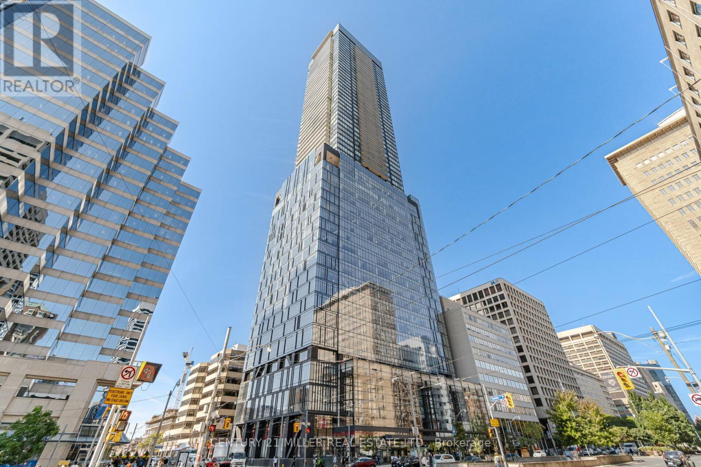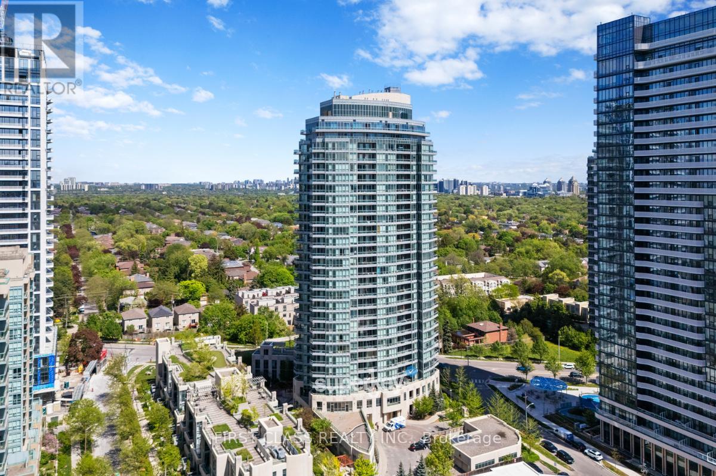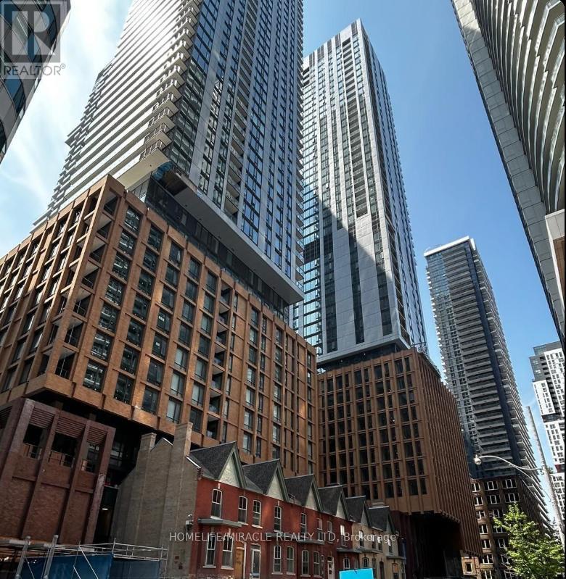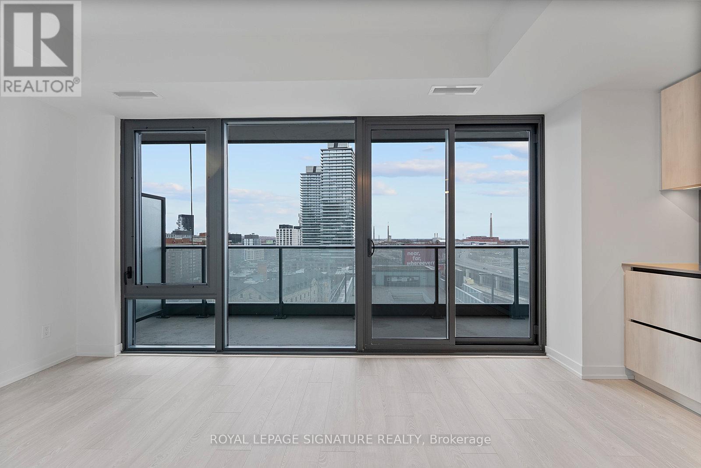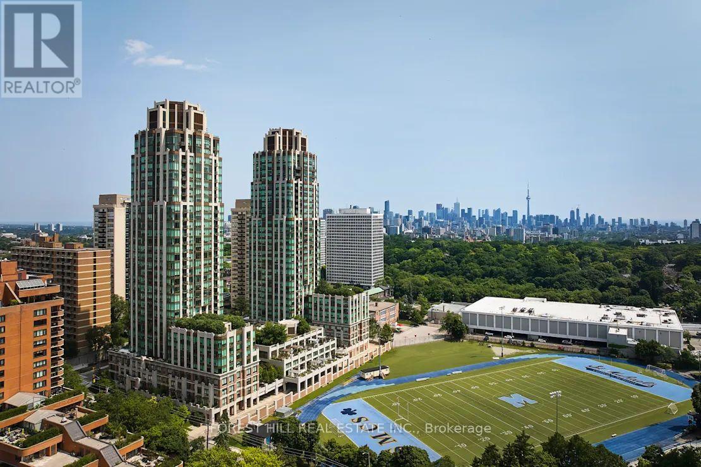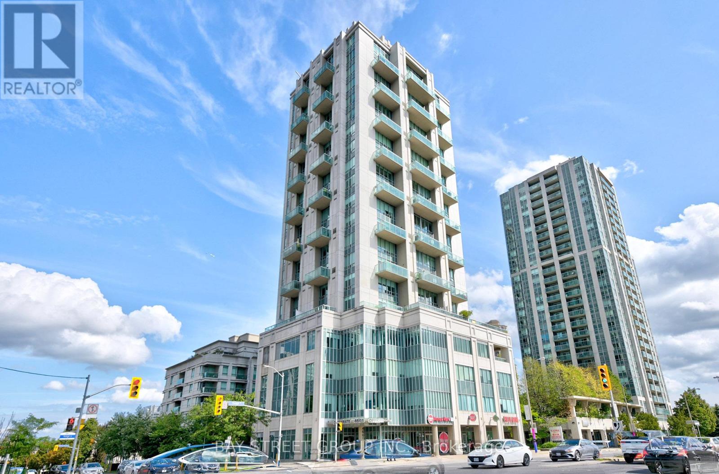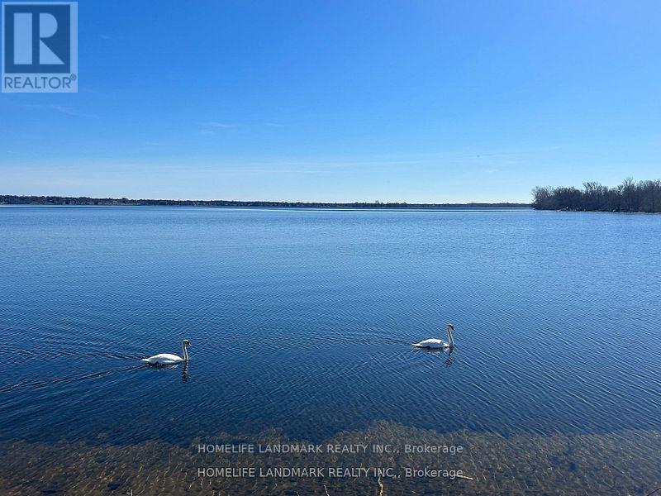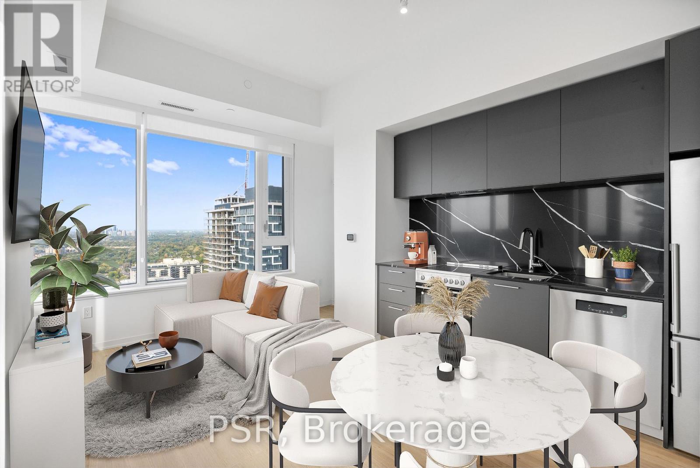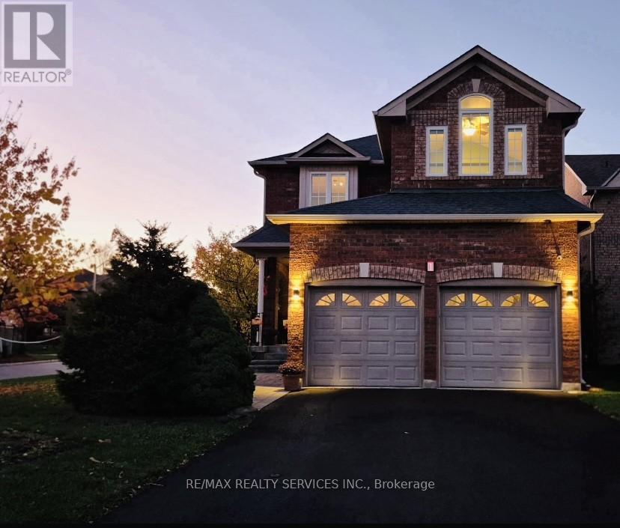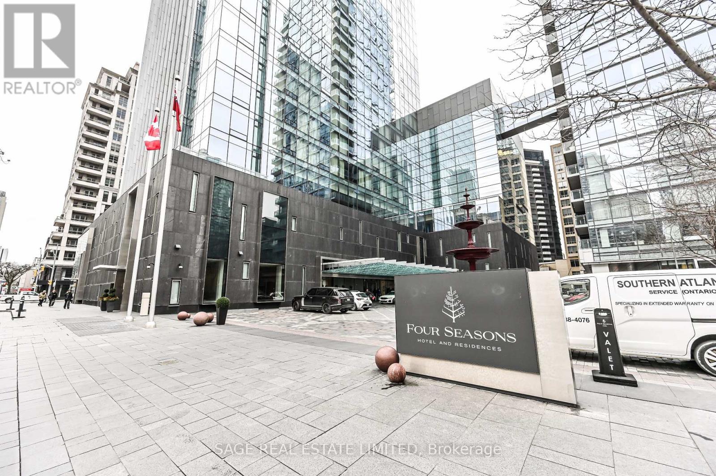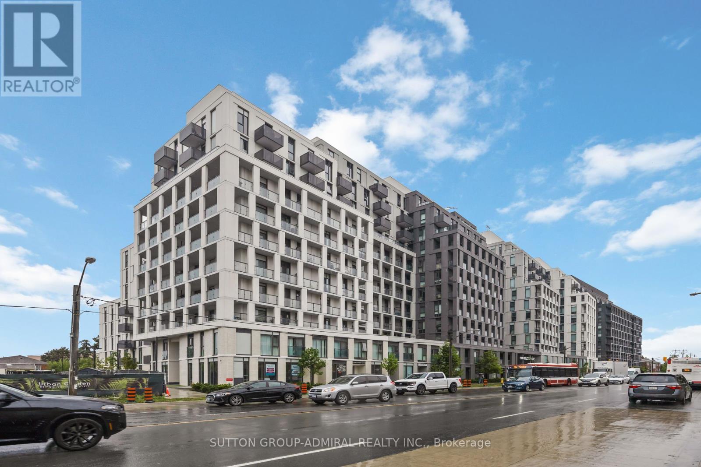4016 - 488 University Avenue
Toronto, Ontario
Fully furnished luxury 40th-floor corner suite designed by award-winning II BY IV DESIGN. Stunning 9'8" floor-to-ceiling windows, hardwood floors, and panoramic city views. Spacious layout with 2 Bedrooms + Media/Den, 2 full baths, and private balcony. Includes valet parking.Located at University & Dundas with direct indoor access to Dundas Subway Station. Steps to U of T, TMU, UHN hospitals, Financial District, Eaton Centre, Queen's Park, Chinatown, shops, dining, and cultural destinations.World-class amenities: 24-hr concierge, indoor pool, fitness centre, party room, rooftop patio with breathtaking views. A rare offering of luxury, convenience, and designer style in the heart of downtown Toronto. (id:60365)
1806 - 18 Holmes Avenue
Toronto, Ontario
Spacious 1 Bedroom, 1 Bathroom Suite In The Heart Of Yonge/Finch. Highly Desired Floor Plan With Sun-Filled Unit With Unobstructed West City Views. Well-Maintained Unit W/ Peninsula Stone Countertop, Sleek Finishes and Stainless Steel Appliances. Access To Building Amenities: Concierge, Indoor Pool, Sauna, Exercise Room, Party Room, Billiards And Games Room. Steps To Finch TTC Subway Station. Walking Distance To Shopping Malls, Restaurants, Community Centres & So Much More! (id:60365)
3521 - 28 Widmer Street
Toronto, Ontario
Welcome to Theatre District Condo. Ready to move in nice cozy 1 Bedroom unit. Great opportunity to live in this bright, spacious unit with the top quality finishes. Open Concept Living/Dining Area and Modern Kitchen W/ Sleek Countertops & Top-of-the-line Appliances. Enjoy city life in the Heart of Toronto. Walking distance to TTC Subway Station, Street car, Close to CN Tower, Harbour front, minutes to Gardiner expressway, providing easy access for commuting. Multiple restaurants and places of interest nearby. Enjoy State-of-the-Art Building Amenities like Gym And Fitness Centre, Lounge And Study Room, Party Room. Must See in person! (id:60365)
1201 - 35 Parliament Street
Toronto, Ontario
Distillery District Living in this Brand New, Sun-Soaked Studio at The Goode Condos by Graywood! With palettes of crisp whites, cool greys, warm accents and matte black details, this functionally laid-out suite features floor-to-ceiling windows, white oak laminate floors and an expansive 99+ sq ft balcony. Equal parts relaxed and refined, distinct and distilled, expansive and elevated with every inch finely tuned to maximize light and living space. The European-inspired eat-in kitchen boasts stone grey quartz counters with backsplash that waterfalls up to the eucalipto white cabinetry, a stainless steel sink, built-in stainless steel Fulgor Milano appliances, stylish track lights & storage drawers. The open concept living/dining is framed by east-facing floor-to-ceiling windows and a walk-out to the 99+ sq ft private balcony. Enjoy sunrise and all-day sun while overlooking the outdoor swimming pool and beyond to the Lake. The 4-piece resort-style bath is decked out with porcelain floors, a grey quartz vanity with under-sink storage, a 2-in-1 shower/soaker tub with sandy-toned subway porcelain back splash (+ an adjustable handheld attachment) & a dual-flush toilet. Ensuite energy-efficient stacked washer and dryer! Just in time to enjoy the annual Distillery Winter Village Christmas Market and all that the Distillery District has to offer! (id:60365)
2109 - 320 Tweedsmuir Avenue
Toronto, Ontario
*Free Second Month's Rent! "The Heathview" Is Morguard's Award Winning Community Where Daily Life Unfolds W/Remarkable Style In One Of Toronto's Most Esteemed Neighbourhoods Forest Hill Village! *Spectacular 2Br 1Bth S/W Corner Suite W/Balcony+High Ceilings! *Abundance Of Floor To Ceiling Windows+Light W/Panoramic Lake+Cityscape Views! *Unique+Beautiful Spaces+Amenities For Indoor+Outdoor Entertaining+Recreation! *Approx 849'! **EXTRAS** Stainless Steel Fridge+Stove+B/I Dw+Micro,Stacked Washer+Dryer,Elf,Roller Shades,Laminate,Quartz,Bike Storage,Optional Parking $195/Mo,Optional Locker $65/Mo,24Hrs Concierge++ (id:60365)
84 Shaftesbury Avenue
Toronto, Ontario
Step into a classic Summerhill Victorian with soaring ceilings, generous room sizes, and the kind of bones you simply can't recreate. This 4-bed, 3-bath semi sits on a coveted, tree-lined street just steps to Yonge Street, parks, transit, and top neighborhood amenities. The fenced yard, parking, and timeless brick facade make the first impression---inside, the potential becomes undeniable. The main floor features a welcoming living room with a south-facing bay window and an original fireplace. a separate dining room, and a large, light-filled kitchen with a true breakfast area and walkout to the back garden. A convenient powder room completes the level. Upstairs, the second floor offers three well-proportioned bedrooms, including an oversized south-facing room with bay windows that flood the space with natural light. The entire third floor is dedicated to the primary suite, set beneath a soaring cathedral ceiling, with a large closet and private bath--an ideal retreat. The unfinished basement provides ample storage and future expansion opportunities. A rare chance to restore, renovate, or reinvent a Victorian classic in one of Toronto's most sought-after neighborhoods. Tremendous potential. Exceptional location. Bring your vision. (id:60365)
Uph3 - 1 Avondale Avenue
Toronto, Ontario
Luxurious Upgraded Just Like 2 Bedrooms 2-Storey Upper Penthouse Loft At Yonge & Sheppard. Gleaming Hardwood Flrs & Flr-To_ceiling Windows With Breathtaking Unobstructed Views. Best Colour Scheme & Loaded W/Finest Finishes: Granite, Cherry H/W. 24 Led Pot-Lights Modern Kitchen W/ Granite Flr, Italian Cabinetry, Under Mount Sink, Granite Counters & B/Splash. Lrg Terrace W/ Patio Flooring & Gas Bbq For Entertaining. Energy Eff Boutique Condo. (id:60365)
3816 - 17 Bathurst Street
Toronto, Ontario
Millions Dollar's View , Face South See The Lake. Downstairs Loblaw's Supermarket , Lcbo, Park . Steps To Resturant. Ttc ,Street Car , 5Miuntes Walk To The Lake .Park, School, Community Centre, Shopping, Loblaws, LCBO, Restaurants, Resident Enjoys Access to over 23,000 sq. ft. of Hotel-Inspired Amenities, full-service Spa, indoor Pool, state-of-the-art Gym, rooftop Sky Garden patio and lots Parking is available in the building. (id:60365)
3810 - 101 Roehampton Avenue
Toronto, Ontario
**Two Months Free Rent (14-Month Lease Term), $1000 bonus available for January 1st move-in plus additional $50 monthly discount if moved-in by March 1st** Welcome to The Hampton - The newest addition to Yonge & Eglinton offering future residents a modern and fresh design approach to purpose-built rental living! This 1-Bedroom Suite features a thoughtful layout with North-West facing views that fill the space with natural light. Top-Notch Modern Building Amenities Include: Concierge, Gym, Rooftop Terrace w/ BBQ's, Games Room, Party Room & Lounge, Co-Working Space, In-House Pet Spa & Dog Run. Located in the heart of Yonge & Eglinton your future home is steps away from Sherwood Park, grocery, banks, LCBO, a movie theatre, retail, a variety of great restaurants + easy access to TTC and Eglinton Subway Station adds to the accessibility of this prime location! (id:60365)
1 Daisy Court
Brampton, Ontario
This Well-Appointed HOME is located in the sought after area of MAYFIELD PARK. (Northwest Corner of Mayfield Rd & Hurontario St) Interior & Exterior Features of this stunning home Include: Professionly Finished Basement, Nine (9) foot ceilings on main floor. Located on a Corner Lot in a quiet cul de sac, mature landscaping, and fully fenced creates a very quiet and private setting in the backyard. Double Garage has access to mudroom & finished rec room with the perfect opportunity for potential INLAW SUITE POTENTIAL. Main Floor Great Room is very bright and has a 11ft ceiling, Hardwood Floors, and a Gas Fireplace with Custom made mantel. Upgraded Windows 2013 & 2014, Gleaming Hardwood floors in Main Hall, Dining Room, & Great Room, Wooden Staircase & Pickets, Upgraded front door with Tempered glass insert- 2017, New Roof Shingles, Vents, Metal Valley, Plywood Sheets, Neoprene Flashing, New Asphalt Driveway- 2014, Two (2) LIFT MASTER Garage Door Openers with 2 remotes and 1 keypad- 2012, New Interlock stone front walkway and back patio - 2019, RINNAI - Tankless Water Heater, High-Efficiency Furnace-2016, Renovated & Remodeled Kitchen-2018, Electrical Panel Circuit Breakers100 Amp, Central Air, Central Vac and Related attachments, Upgraded Stainless Steel Hood Fan, Electrolux Electronic Air Cleaner, Custom Privacy Awning - Manual Crank, Custom Built Garden Shed at the east side of Yard, Double Gated, 2-tier Interlock stone patio, Security System with 2 cameras & main control pad in foyer, All Upgraded Interior and Exterior Lights Fixture Included, All Custom fitted Window Coverings Included, All Chattel Manuals in the Sellers possession will be left for the New Home Owner, See Schedule C for the ENTIRE list of additional Upgrades, Extras, and Features of this Beautiful Home. (id:60365)
3103 - 50 Yorkville Avenue
Toronto, Ontario
Sun-filled, South-East facing executive suite in the heart of Yorkville, offering unobstructed city views. This rare 2,466 sq.ft. residence in the prestigious Four Seasons West Tower features two bedrooms plus a den and showcases refined contemporary design throughout. The spacious open-concept layout is highlighted by a modern kitchen with top-of-the-line built-in appliances and a walk-out to a private 12' x 12' terrace. The primary bedroom offers a spa-like ensuite and two generous walk-in closets. Enjoy unmatched luxury and privacy with direct private elevator access, soaring ceilings, a cozy fireplace, and magnificent floor-to-ceiling windows that frame breathtaking views. Steps to transit, world-class shopping, fine dining, and the library-this one-of-a-kind home defines sophisticated urban living. (id:60365)
504 Wilson Avenue
Toronto, Ontario
Brand new high tech boutique storefront three room shared Law Office equipped with a high tech boardroom and reception area. Only two rooms remain and are available for rent immediately. One is occupied by a senior family lawyer. The tenant will also have twenty four hour access to the unit with no restrictions and the tenant can enjoy the amenities of the condominium building as well, subject to change. They include twenty four hour concierge and security, the use of a grand lobby, a twenty four hour co-working space and free hi-speed fiber optic cable wifi Access, including the use of a gym, yoga studio, an outside park (currently being constructed), outside loungers, chairs and sofas, and public bathrooms. A great location in a very high volume driving and walking area right on Wilson Avenue. You are located walking distance to TTC Wilson subway station, highways, banks, restaurants, shopping, and more. Great opportunity for exposure and client referrals in a very congenial work environment. (id:60365)

