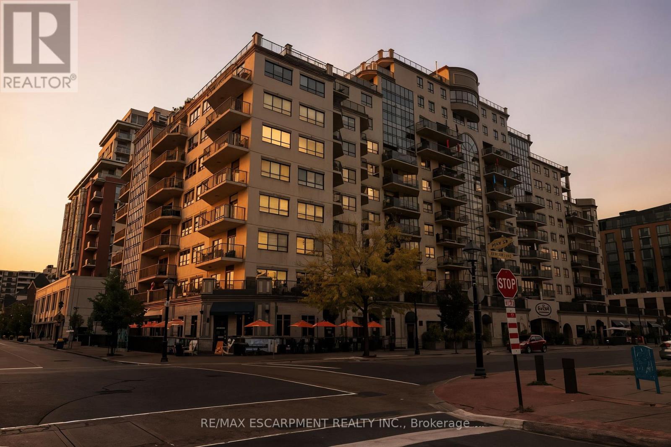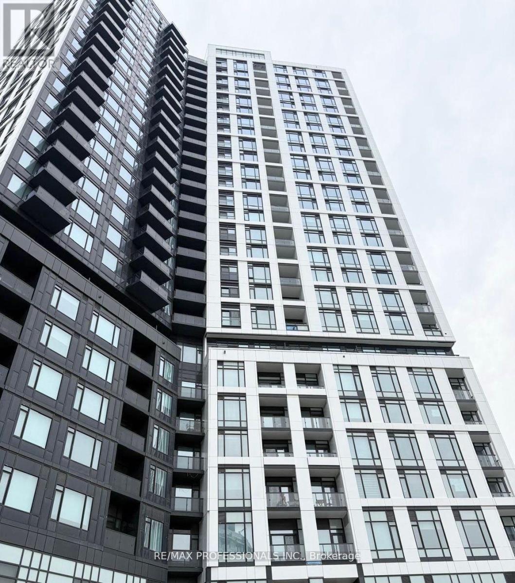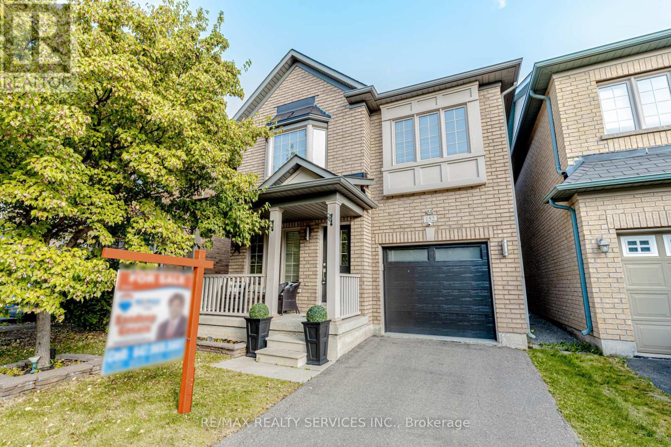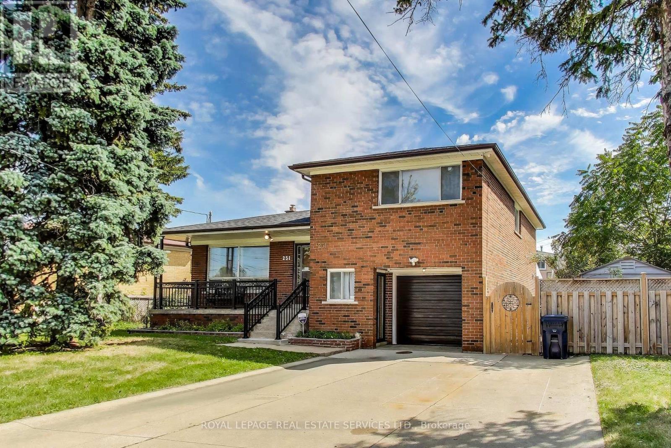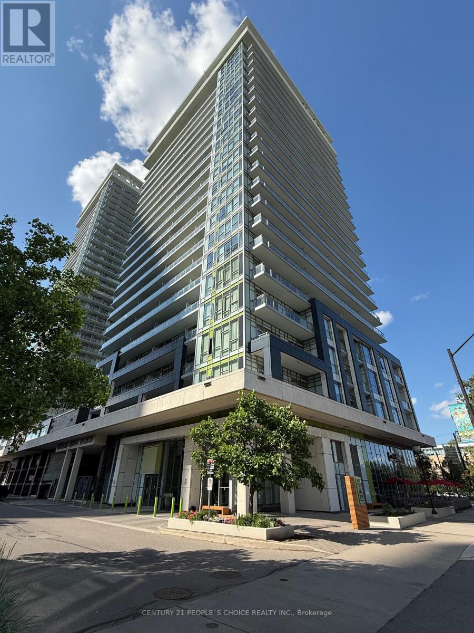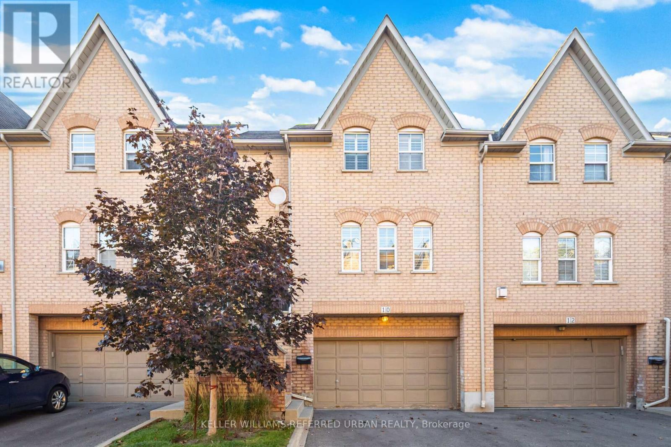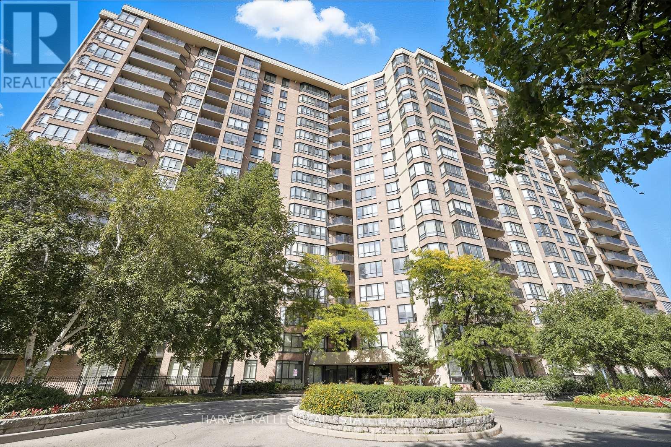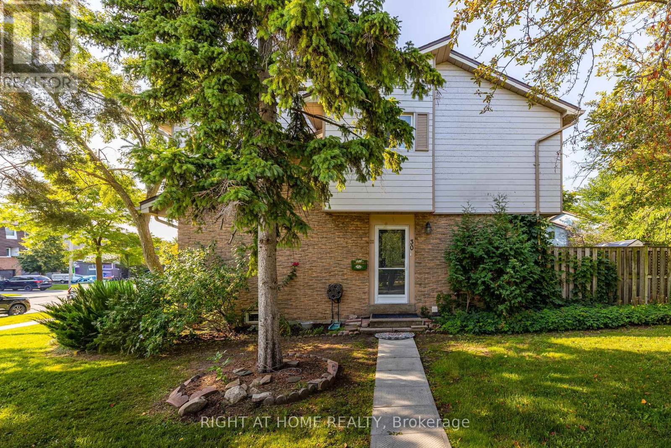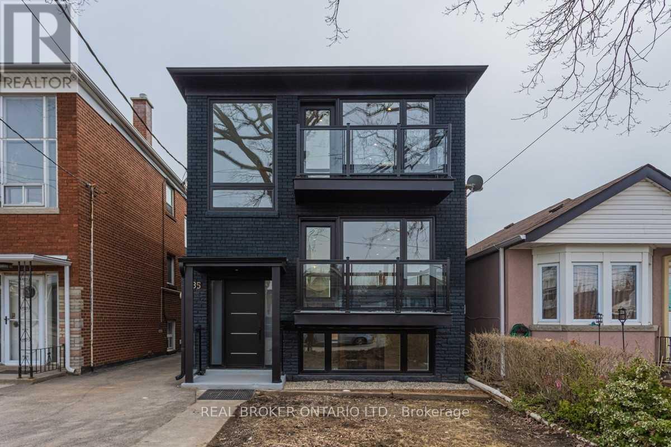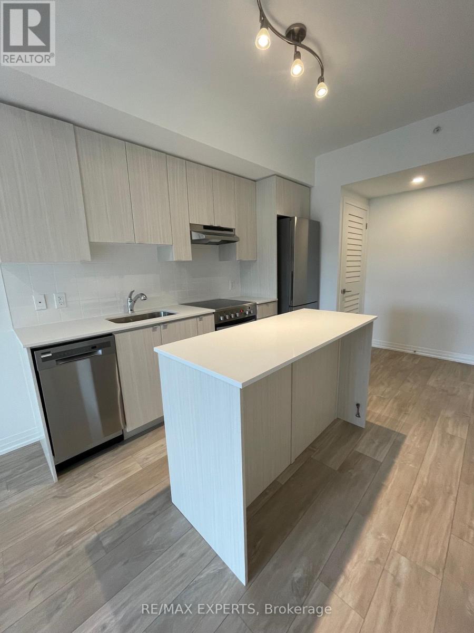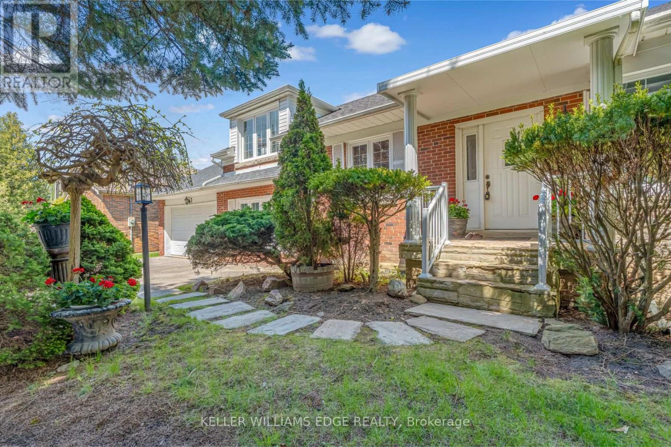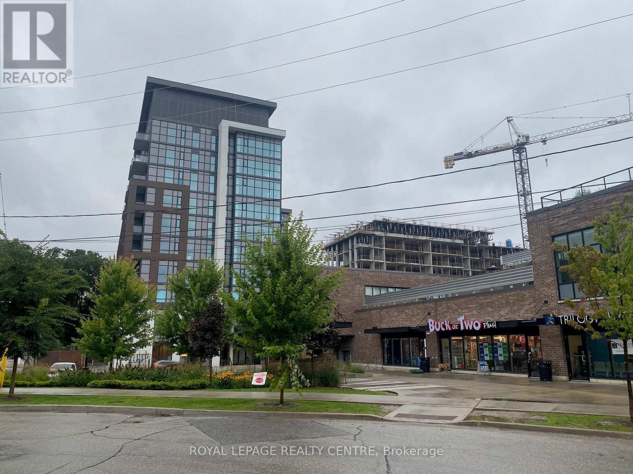512 - 399 Elizabeth Street
Burlington, Ontario
Experience upscale urban living at its finest in this executive-style corner suite located in one of downtown Burlington's most iconic condominium residences. Perfectly positioned directly across from Lake Ontario, this exceptional property offers an unparalleled walkable lifestyle just steps to the waterfront, Burlington Pier, seasonal festivals, award-winning restaurants, boutique shopping, Spencer Smith Park, and all downtown amenities. Spanning approximately 1,445 sq. ft., this spacious and beautifully appointed unit captures stunning east, south, and west views, filling the home with natural light throughout the day. Thoughtfully designed for both comfort and elegance, the layout features two balconies, ideal for enjoying morning coffee at sunrise or unwinding at sunset with spectacular lake vistas. The open concept kitchen and living area creates a warm and inviting space for entertaining, complemented by an additional den/office area that was opened to enhance flow and maximize living space. A formal dining room framed by windows overlooks the Burlington Pier, offering a breathtaking backdrop for gatherings. This 2-bedroom, 2-full-bath suite showcases classic crown mouldings, hardwood floors, and quality finishes throughout. The primary suite offers a serene retreat with generous closet space and an elegant ensuite. With its prime location, spacious layout, and timeless design, this exceptional residence combines sophisticated condominium living with the best of Burlington's vibrant waterfront community. A rare opportunity not to be missed. 1 Parking Space and 1 Locker included. (id:60365)
2011 - 2495 Eglinton Avenue W
Mississauga, Ontario
Discover this exquisite and contemporary 2-bedroom, 2-bathroom condo for rent. Situated in a newly constructed high-rise in the vibrant heart of Erin Mills, this well-designed home features a bright, open-concept living and dining area with large windows that flood the space with natural light and offer stunning skyline and creek views. The modern kitchen boasts brand-new stainless steel appliances, sleek cabinetry, and stylish fixtures, combining elegance with functionality. The spacious primary bedroom includes a private ensuite bathroom, while the second bedroom is perfect for guests or a home office. Additional amenities include in-unit laundry, ample storage space, and a private balcony ideal for relaxation and entertaining. Residents enjoy access to a full range of amenities, such as a cutting-edge fitness center, lounge, rooftop terrace, party and meeting rooms, 24-hour concierge, and visitor parking. Conveniently located just steps from Erin Mills Town Centre, Credit Valley Hospital, parks, scenic trails, schools, transit, and Highway 403, this prime condo offers both recreation and easy access. Available for immediate move-in, the unit includes high-speed internet, parking, and a storage locker. (id:60365)
152 Weston Drive
Milton, Ontario
This beautifully maintained property offers the perfect blend of comfort, space, and styleideal for growing families or those looking to upsize. Step inside to discover a spacious open-concept layout with over 2,000 sq ft of living space, large windows that flood the home with natural light, and elegant finishes throughout. The modern kitchen is equipped with stainless steel appliances, ample cabinet and countertop space, making it perfect for both everyday family meals and entertaining. The kitchen flows seamlessly into the inviting living room, where a cozy fireplace creates a warm and relaxing atmosphere. Upstairs, youll find four generously sized bedrooms, including a luxurious primary suite featuring a walk-in closet and a private 4-piece ensuite. The additional bedrooms are perfect for children, guests, or home office use, and are supported by a well-appointed shared bathroom. Enjoy the convenience of a second-floor laundry room, plenty of storage, and direct garage access. Step outside to your private backyard retreat, complete with a gazebo and a storage shedideal for summer BBQs, gardening, or simply enjoying the fresh air. Located close to top-rated schools, parks, walking trails, shopping, and major highways, this home combines peaceful suburban living with unmatched convenience. (id:60365)
251 Driftwood Avenue
Toronto, Ontario
Welcome to this charming 3-bedroom, 2-bath side-split home, featuring a thoughtful layout that's ideal for families, first-time buyers, or investors. With bright principal rooms, boasting an eat-in kitchen, spacious bedrooms, and a family room with a walk-out, which can easily be converted to another bedroom if needed. The basement is fully finished with a kitchenette ideal for entertaining and multi-generational living. With a generous-sized lot with a backyard that's perfect for kids, pets, or hosting summer barbecues. Large private driveway and attached garage offer ample parking and storage. Commuting is a breeze with quick access to Hwy 400, Hwy 401, and Hwy 407, plus convenient transit right at your doorstep, while York University and Pioneer Village Subway Station are only minutes away. Grocery stores, shops, and restaurants are just around the corner, and for a day of shopping or entertainment, Yorkdale Mall and Vaughan Mills are only a short drive. This home is surrounded by schools, parks, community centres, and libraries, with Black Creek Pioneer Village nearby for year-round events and a look into Toronto's rich history. Whether you're upsizing, downsizing, or purchasing your very first home, this property offers convenience, opportunity, and so much to enjoy. (id:60365)
2210 - 365 Prince Of Wales Drive
Mississauga, Ontario
That sounds like a dream spot in the city! A penthouse with 10 ft ceilings, walking distance to Square One and Sheridan College, and easy access to highways. You've got luxury and convenience wrapped into one sleek package. Here's a peek at some listings that match your description: 1 Bed + Media Room with elegant finishes and panoramic views. Located in high-rise buildings near Square One Mall. The media room is perfect for a home office setup. Floor-to-ceiling windows and a modern interior. All newly painted. Hardwood is also newly painted. Professionally cleaned. Ensuite private laundry. Private parking close to the elevator, a good-sized locker to extra storage. (id:60365)
10 - 8305 Mclaughlin Road S
Brampton, Ontario
Nestled in the exclusive Harvest Landing enclave of just 24 townhomes, this well-laid-out 1627 sq' 2-bedroom, 3-bathroom executive townhome offers a 2-car garage, large balcony and private-treed yard. The bright, main floor includes a spacious living and dining area with a walk-out to a private deck, a large eat-in kitchen with ample cupboard space, and quality appliances. Upstairs, convenience is key with a second-floor laundry room: the primary offers a walk-in closet and a 5-piece ensuite. The second bedroom has a double closet and its own 4-piece bath. The fully finished walk-out lower level adds extra living space for a bedroom, playroom or office. Conveniently located near Sheridan College, parks, trails, public transit, shopping, and highways 410, 407, and 401. (id:60365)
812 - 20 Cherrytree Drive
Brampton, Ontario
Welcome to 20 Cherrytree Dr #812 A Rare Corner Condo with Unobstructed Southwest Views! Step into one of the most coveted layouts in the building a beautifully upgraded 2 Bedroom + Den + Sunroom, 2 Bathroom suite offering a generous 1,537 sq ft of bright, open concept living space. Enjoy all inclusive utilities + internet in this meticulously maintained unit that combines luxury , comfort, and unbeatable convenience. The spacious living and dining areas are perfect for entertaining or relaxing, with a seamless walkout to a large private balcony showcasing stunning panoramic views. The sundrenched den, framed by windows, is ideal as a home office, reading nook, or studio. The custom designed kitchen features quartz countertops,soft close, dovetail drawers, upgraded backsplash, designer flooring, and a charming eat in breakfast area a chef's delight! Retreat to the oversized primary bedroom with a walk in closet and a spa-inspired 5 piece ensuite complete with a walk in shower, soaker tub, and granite vanity. One additional spacious bedroom and large den and a second full bathroom provide excellent flexibility for families or guests. Enjoy added features like an elegant foyer with double mirrored closets, a bright sunroom, upgraded flooring, and an oversized insuite laundry room with extra storage. Resort Style Living in a Gated Community: 24Hour Security & Concierge, Outdoor Pool with Lounge Area, BBQ Terrace, Gym, Library, Squash & Tennis Courts, Party Room, Walking Trails & Manicured Gardens. Unbeatable Location: Minutes to Fletcher' s Creek Trail, Brampton Golf Club, GO/ Zoom Transit, Future Hurontario LRT, and quick access to Hwy 410, 407 , 401 the perfect hub for commuters ! Don't miss this opportunity to own a rarely offered corner suite in one of Brampton's most sought after communities ! (id:60365)
30 - 6540 Falconer Drive
Mississauga, Ontario
Welcome to this stunning and updated 3+1 bedroom townhouse located in Desirable Streetsville neighbourhood! This beautifully maintained home features with fresh new paint throughout. The spacious living room offers a walk-out to a private deck and patio. The modern kitchen boasts a new fridge (2025), microwave (2025), dishwasher (2023), complemented by a sun-filled dining area. The upper level includes three generous bedrooms, a stylish 4-piece bathroom and a new A/C wall unit. The partially finished lower level offers an additional bedroom and a convenient laundry area. Situated in a well-managed condominium complex with a heated swimming pool, on-site basketball court, and party room, this townhouse combines comfort and convenience. Cable TV and high-speed internet are included in the maintenance fees. Ideally located within a top-rated school district, steps to public transit, beautiful parks (Meadow Green, Gatineau Green, Credit Meadows Park, etc.), shopping, the Mississauga Falconer YMCA Child Care Centre, GO Train, and Highway 401. (id:60365)
Lower - 185 Bowie Avenue
Toronto, Ontario
Welcome to 185 Bowie Avenue Lower Floor Unit #1! Discover this bright and beautifully updated 2-bedroom, 1-bathroom apartment located on a quiet, family-friendly street in the heart of York, available for rent! This charming main floor unit combines modern comfort and timeless character, featuring a spacious open-concept living area and in unit laundry! The modern kitchen is equipped with upgraded appliances, honeycomb backsplash, quartz countertop perfect for cooking and daily meal preparation. Both bedrooms are a good size, offering plenty of storage and versatility for families, couples, or work-from-home professionals. Enjoy access to a shared patio, ideal for morning coffee or weekend relaxation. The home has been fully renovated from top to bottom, offering a fresh, contemporary feel throughout. Laundry on-site for your convenience, and parking available for $50/month extra (up to 2 spots available). Located just minutes from public transit, major highways (401 & Allen Rd), schools, grocery stores, parks, and the vibrant dining and shopping options of North York and Fairbank Village, this residence offers unmatched convenience. Perfectly situated near Humber River Hospital, Amesbury Arena, and the Bloor GO Station, this unit is ideal for those seeking comfort, style, and accessibility. Move-in ready and impeccably maintained your next home awaits at 185 Bowie Avenue! (id:60365)
209 - 408 Browns Line
Toronto, Ontario
Exceptional Condition 1 Bed, 1 Bath Condo In A Boutique Building BLINE Condos On Browns Line, In The Highly Desirable ETOBICOKE!! Loaded W Upgrades - S/S Appliances, White Oak Flooring, Premium Cabinetry, Counters, Tiles & Pot Lights Throughout! 1 Parking Spot! Balcony W Gas Line For BBQ! Exceptional Location Minutes From the 427, Gardiner, GO Station, TTC, Sherway Gardens Mall, Lake Front & More! (id:60365)
41 Mcnab Boulevard
Toronto, Ontario
MOVE IN | RENOVATE | BUILD - PREMIMUM 85' x 192' lot( close to AC). Tucked away in the peaceful & highly desirable Cliffcrest community, this charming 4-bed, 2-bath side-split home has served as a quiet family retreat for years. 2281 total living space, this property offers incredible space and privacy, surrounded by towering, mature trees that create a serene, park-like atmosphere. Just minutes from the breathtaking Scarborough Bluffs & the shores of Lake Ontario, this is where nature and city living coexist beautifully. Whether you're a homeowner seeking room to grow (move-in), builder with vision, (renovate/build dream home) an investor exploring development options, (sever ) the possibilities are endless. Inside, large picture windows fill the main living spaces with natural light, accentuating the home's warm and inviting feel. Cozy up beside one of two gas fireplaces, or retreat to the finished basement complete with a recreation area & home office. Hardwood floors lie beneath the existing carpeting in most areas, ready to be restored. The layout is functional & family-friendly, offering ample space to live, work, and relax. A standout feature is the two-car garage with both front & backyard access ideal for hobbyists, car enthusiasts, or workshop use. A private driveway offers parking for multiple vehicles, providing convenience for families or guests. Step outside into your own private oasis. The expansive backyard feels like a natural extension of the nearby parks, offering room to play, garden, entertain, or expand. Located near Bluffers Park/Cathedral Bluffs/ Cudia Park, & numerous walking trails, quick access to top-rated schools, local places of worship, playgrounds, & the Kingston Road corridor. Commuting is easy with nearby TTC, GO Train access, & direct routes to downtown Toronto. More than just a home it's a rare opportunity in one of Scarborough's most desirable neighborhoods. According to city zoning - Lot is severable. (id:60365)
709 - 25 Neighbourhood Lane
Toronto, Ontario
Calling All A+++ Tenants! Introducing The Epitome of Modern Living in the Humberside At Backyard Condos Located in a Prime Location. Stunning 2 Bedroom, Den & 2 Washroom Corner Unit That Encompasses Contemporary Style, Comfort and Convenience. Step Inside this Meticulously Designed Space and be Greeted by an Open Concept Layout That Seamlessly Blends the Living, Dining, Den and Kitchen Areas With Large Windows, Flooding the Space With Natural Light. The Condo Exudes As Bright and Inviting Atmosphere From Every Corner, 2 Spacious Bedrooms With Walk-In Closets, Over-Sized L-Shape Balcony That Offers a Picturesque View of Lush Trees. Don't Miss This Unit!! (id:60365)

