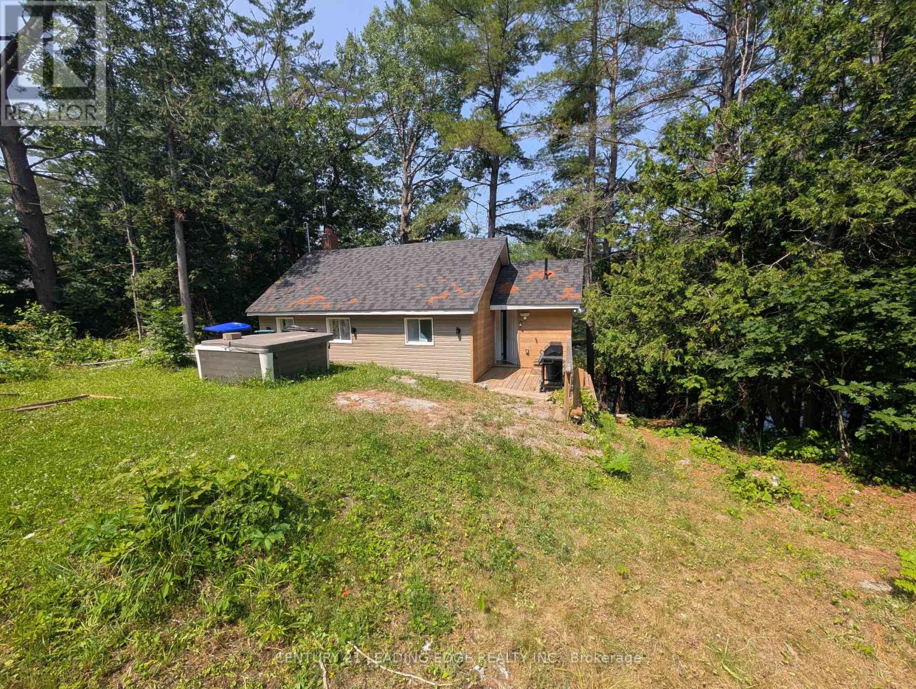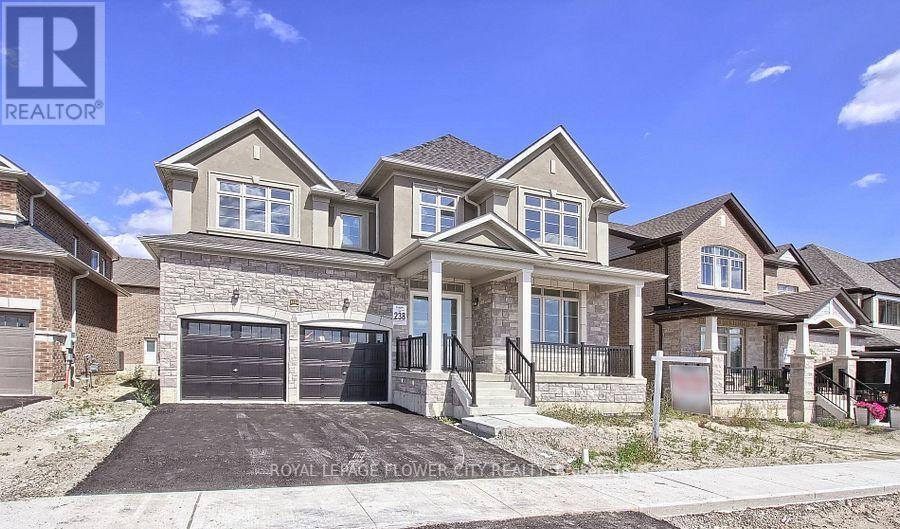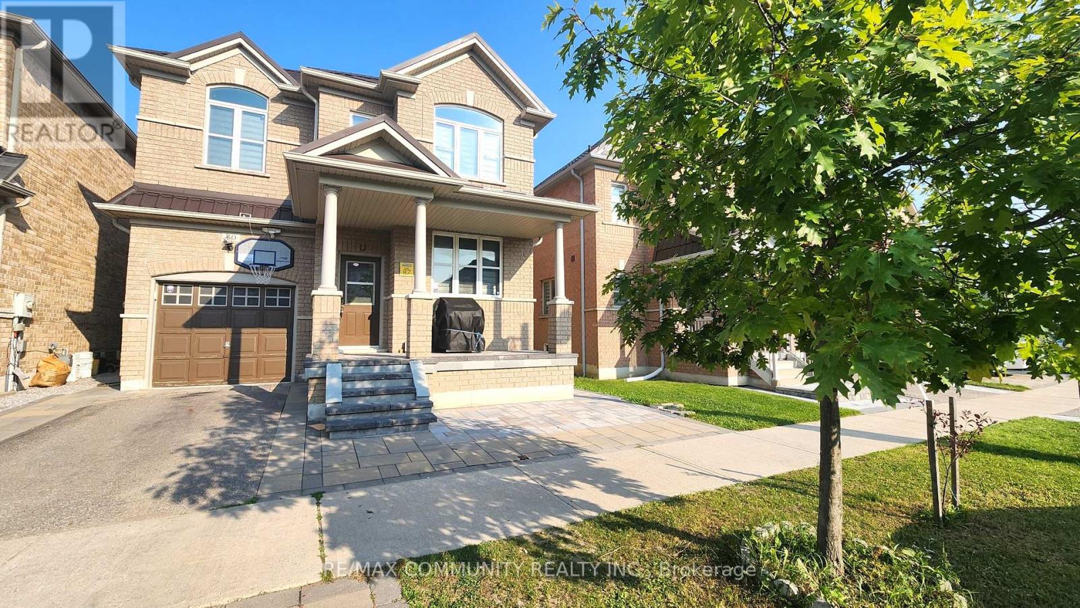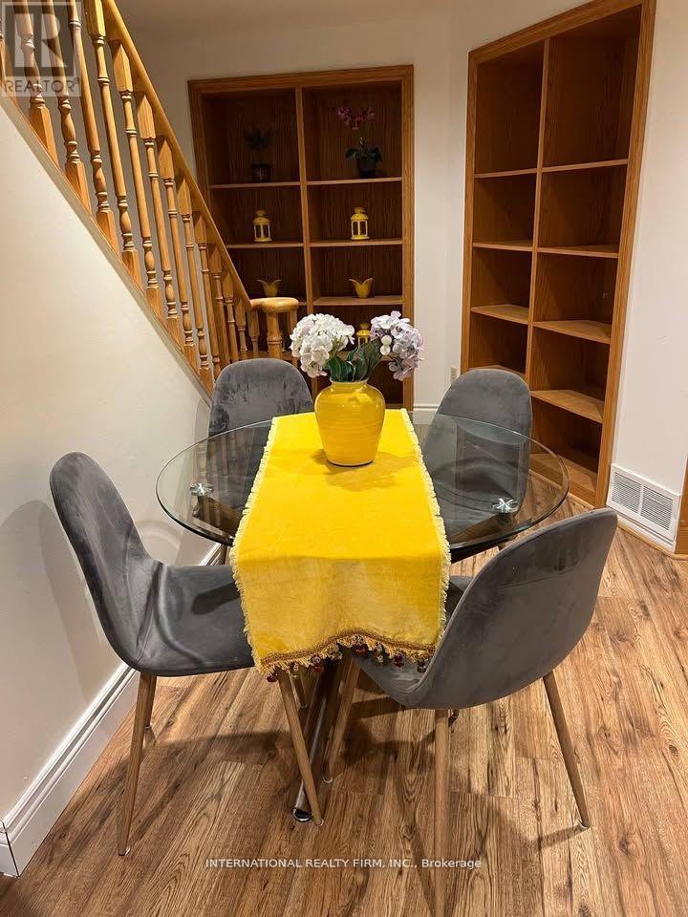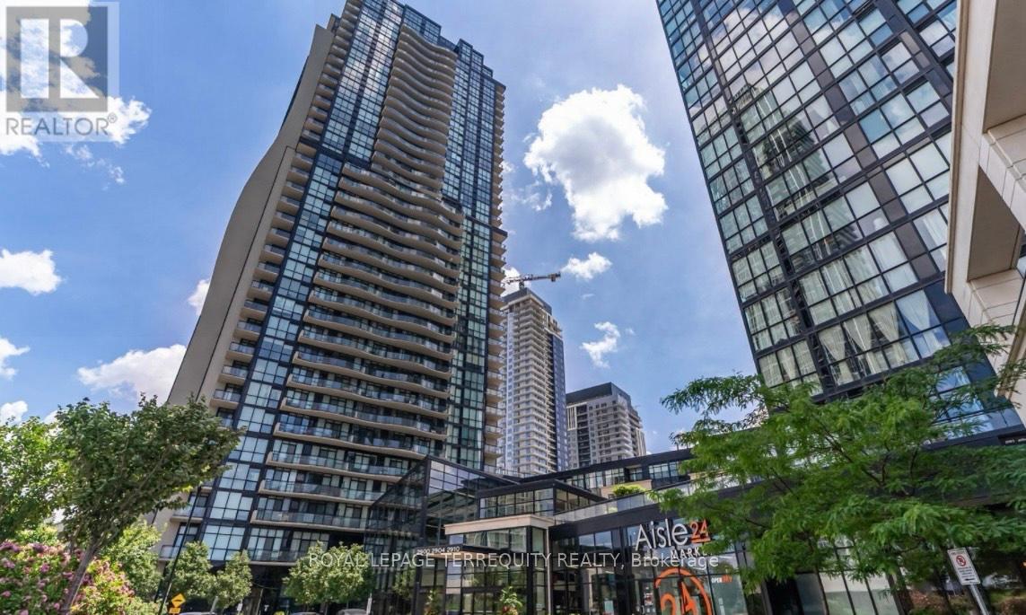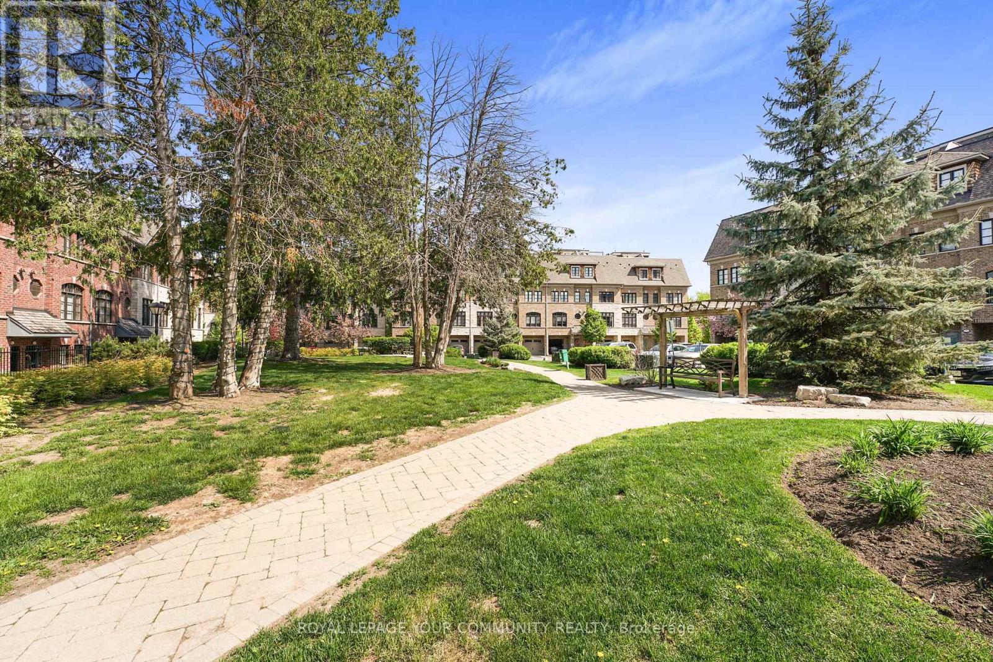147 Victoria Crescent
Orillia, Ontario
Executive Custom-Built Waterfront Home!! Offering 80 Ft Of Lakefront On Coveted Lake Simcoe! The Backyard Oasis Is Designed For Entertaining And Relaxation Alike! Layered Armour-Stone Gardens, Privacy Plantings, Lead Down To A Resort-Style Dock. Perfect For Boating Across The Lakes, Swimming, Or Quiet Morning Coffees By The Shoreline. Timber-framed Chandelier-lit Covered Lounge For Sunset Dining, Complete With Speaker rough-in. Welcomed By Cathedral Floor-to-ceiling Windows That Pull The Lake Into Your 2900 Sq.Ft Of Luxury. Unparalleled Panoramic Horizon Water Views Throughout! 10 Ft Ceilings & Open-flow Living On The Main, Anchored By A Premium Stone-Wrapped Gas Fireplace. Chef's Kitchen Features Caesarstone Countertops, Full-Height Cabinetry, Under-Cabinet Lighting, And High-End Stainless Steel Appliances For Effortless Entertaining. Refined Details Shine Throughout With Hardwood Floors, Upgraded Tile & Wrought-Iron Staircase. The Primary Retreat Offers A Spa-Inspired 5-Piece Ensuite With Soaker Tub, Step-In Shower, His & Hers Walk-In Closets With Built-Ins, All With Stunning Lake Views. Second Primary With Ensuite, Walk-In Closet Plus Two Additional Bedrooms With Jack & Jill Full Bath, Providing Exceptional Space For Family Or Guests. Striking Hand-set Stone Exterior, Architectural Steel Roof, And Impeccable Landscaping Front To Back, This Residence Boasts True Luxury Curb Appeal. Backyard Access To Full 3 Piece Bathroom. Main Floor Laundry With Access To Oversized 2 Car Garage, New Back Windows, Tankless Water Heater, And Central Vac. Bell Fibe High Speed. Oversized Crawl Space For Ample Storage. Secluded Yet Connected! This Executive Waterfront Residence On City Services, Offers The Serenity Of Rural Living While Being Minutes To Orillia's Amenities, Highway 11 & Highway 12. A Home That Must Be Seen To Be Fully Appreciated. This Is Waterfront Living For People Who Notice The Details, And Expect Them To Last! (id:60365)
1511 Tay Point Road
Penetanguishene, Ontario
Welcome to one of four fully cleared, level estate lots offering 1.78 acres of prime land at the corner of Curry and Tay Point Road. Enjoy expansive views of rolling farmland, county forest, and unforgettable sunsets all within a peaceful, natural setting. Located in the desirable Midland Point area, this lot offers direct access to nearby walking and biking trails leading to Tom McCullough Waterfront Park and Portage Park. Just a 5-minute drive to the waterfront communities of Midland and Penetanguishene, where you'll find vibrant downtowns, local marinas, charming shops, and restaurants. Penetanguishene and Midland are known for their rich histories, scenic shorelines on Georgian Bay, and welcoming small-town atmospheres. With access to recreational trails, a lively arts and culture scene, and the breathtaking 30,000 Islands, this location offers an exceptional lifestyle. Build your dream home and enjoy the serenity of country living without the upkeep of a working farm. (id:60365)
1499 Tay Point Road
Penetanguishene, Ontario
Welcome to one of four fully cleared, level estate lots offering 1.78 acres of prime land at the corner of Curry and Tay Point Road. Enjoy expansive views of rolling farmland, county forest, and unforgettable sunsets all within a peaceful, natural setting. Located in the desirable Midland Point area, this lot offers direct access to nearby walking and biking trails leading to Tom McCullough Waterfront Park and Portage Park. Just a 5-minute drive to the waterfront communities of Midland and Penetanguishene, where you'll find vibrant downtowns, local marinas, charming shops, and restaurants. Penetanguishene and Midland are known for their rich histories, scenic shorelines on Georgian Bay, and welcoming small-town atmospheres. With access to recreational trails, a lively arts and culture scene, and the breathtaking 30,000 Islands, this location offers an exceptional lifestyle. Build your dream home and enjoy the serenity of country living without the upkeep of a working farm. (id:60365)
8144 Laidlaw Avenue
Ramara, Ontario
Peaceful Getaway Just Under 2 Hours from Toronto! Tucked away on a quiet, tree-lined stretch of river, this charming 3-bedroom cottage is the private escape youve been looking for. Whether you're dreaming of a serene family retreat or an affordable investment opportunity, this property delivers on both.With two large decks for outdoor dining, relaxing, or watching the water, the cottage invites you to slow down and soak in the peace and quiet. Inside, you'll find a cozy, functional layout perfect for weekend getaways or extended stays. Located on a private, year-round road with plenty of parking, it's easy to come and go no matter the season. The calm river is ideal for paddleboarding, kayaking, or simply floating the day away. If you've been craving a nature escape without going hours off the grid, this location is just right. Thinking ahead? There's space to build a Bunky for extra guests or a garage to store your toys and gear. The lot offers a mix of open space and wooded privacy, giving you room to grow or just room to breathe. Low carrying costs, year-round access, and that increasingly rare combination of privacy and proximity make this cottage a smart buy in todays market. Whether you're starting your cottage journey or adding to your portfolio, this ones worth a closer look. (id:60365)
1114 Wickham Road
Innisfil, Ontario
Welcome To This Stunning, Sun Filled, Bdrm Executive Energy Star Detached Home In A Family Oriented Community. Open Concept Living Space, 10' On Main, 9' On Second. Hardwood On Main, Broadloom On 2nd Floor. Main Floor Den Is The Perfect Place For Your Home Office. Located Conveniently Close To Alcona Glen Elementary School, Big Box Shops, Restaurants, Park & Beach (id:60365)
303 - 225 Bamburgh Circle
Toronto, Ontario
Step into a home that feels like a retreat every day! Bright and spacious 2 Bedroom + Den condo with large windows and abundant natural sunlight. Freshly painted, with brand-new appliances, this residence reflects true pride of ownership throughout - clean, welcoming and move-in ready. The versatile den can easily be the 3rd bedroom, office, guest room, reading nook, adding flexibility to suit your lifestyle. Beyond your front door, indulge in the resort-like amenities that make this community truly special. Enjoy the swimming pool, fitness facilities, lounge areas, and the meticulously kept common spaces that create the feeling of being on vacation all year round. Excellent location near restaurants, shops, schools, TTC & highways and the list goes on. (id:60365)
Lower - 30 Wilf Morden Road
Whitchurch-Stouffville, Ontario
Absolutely stunning one-bedroom plus den basement apartment in the heart of Stouffville, featuring sleek laminate flooring, pot lights, a modern bathroom, and a beautifully upgraded kitchen with quartz countertops, backsplash, and stainless steel appliances. Perfectly located within walking distance to Wendat Village Public School, parks, and close to Stouffville District Secondary School, Walmart Supercentre, and other shopping destinations, with easy access to Hwy 48, Hwy 404, and Hwy 407, this gem offers both style and convenience. This gem wont last long. Book your viewing today! (id:60365)
Basement - 22 Ambrose Court
Markham, Ontario
Large 1 bedroom with separate entrance (walk out). Washer/dryver in unit. Close to Markham Go Station, Highway 407, bus stop, grocery stores, parks, and schools. Utilities are 1/3 extra.1 parking spot is included. ** This is a linked property.** (id:60365)
2007 - 2900 Highway 7 Road
Vaughan, Ontario
Discover modern living in this beautifully designed suite, perfectly situated near shopping, transit, major highways, and the subway line. This bright and airy unit boasts an open-concept layout with soaring 9-ft ceilings and premium laminate flooring throughout. Enjoy a generous bedroom plus a versatile den, perfect for a home office or guest space, along with two modern bathrooms for added convenience. The west-facing exposure fills the home with natural light and offers a large balcony accessible from both the living room and bedroom where you can relax and enjoy stunning sunsets. The open-concept kitchen features sleek granite countertops and stainless steel appliances, ideal for cooking and entertaining. The unit also includes 1 underground parking space and 1 locker. See attached Floor Plans. (id:60365)
16 Agar Lane
Vaughan, Ontario
Welcome to a peaceful neighbourhood in the heart of West Woodbridge, surrounded by Market Lane Shops, restaurants and easy walking to necessary amenities. As well, your travel made easy with accesses to public transit, major streets and highways. This premium priced unit, faces the parkette and has a breathtaking view from all floor levels. Walk out your front door and step into the courtyard, relax and enjoy the peace and quiet. This executive townhouse, boasts of 9ft ceilings, crown moldings, pot lights and hardwood floors throughout. Spacious 3 beds, 3 baths and a ground floor den. Enter from either the front of the townhouse or from the large finished 2 tandem garage to a heated ground floor. The main floor offers an open concept layout with a spacious living, dining and kitchen area. A has fireplace with stone detailing enriches the entire floor. Designed for functionality, the kitchen has a pantry, granite countertop and island, s/s appliances gas stove, microwave, s/s fridge (2024) s/s dishwasher (2024). From the kitchen walk out onto your balcony. From the kitchen's double frenchglass doors, walk out onto the spacious private balcony. The patio is fitted with a gas and water outlet for a complete cooking and entertaining. The oversized master bedroom has a walk out balcony, a custom built his/hers walk-in closets and is topped off with a 5pc ensuite with jacuzzi. The second spacious bedroom has triple windows, with a incredible courtyard view. The third larger bedroom has double windows. A second full bathroom is located between these two bedrooms, along with the laundry room and overhead cupboards for convenience and storage. Townhouse living is perfect for families or young couples, wherein the cost per sqft beats that of a condo, with much lower maintenance fees. (id:60365)
117 Hansard Drive
Vaughan, Ontario
Family Room and 2,305 Sq ft Above Grade Plus Finished Walkout Basement. Bright Open-Concept Layout with Upgraded Kitchen. The Walkout basement is ideal for an in-law suite or for potential rental. Enjoy a professionally Interlocked Backyard, No-sidewalk on the driveway, Stunning End-Unit Townhouse In Sought-After Vellore Woods with soaring 21-ft Ceilings in The Family Room. Close to top Schools, Parks, Shopping, and Transit. (id:60365)
503 - 111 Upper Duke Crescent
Markham, Ontario
Bright and spacious south-facing 1+1 bedroom condo in the heart of Downtown Markham, within the prestigious Unionville community. This modern unit features 9-foot ceilings, an open-concept kitchen, and a walk-out balcony filled with natural light, all complemented by resort-style amenities including a fully equipped fitness gym, an indoor swimming pool with hot tub jacuzzi and sauna, and outdoor BBQ areas perfect for entertaining. Step outside to enjoy the vibrant Downtown Markham lifestyle with shops, restaurants, Cineplex, and entertainment just steps away, plus convenient access to the Unionville GO Station and York University's new Markham campus just opened this year. With quick connections to highways 404 and 407, this location offers the perfect blend of luxury, convenience, and community living. Don't miss the opportunity to call this place home! Property will be professionally cleaned prior to lease start. Furniture to remain; sofa, bedframe, mattress & dresser. (id:60365)




