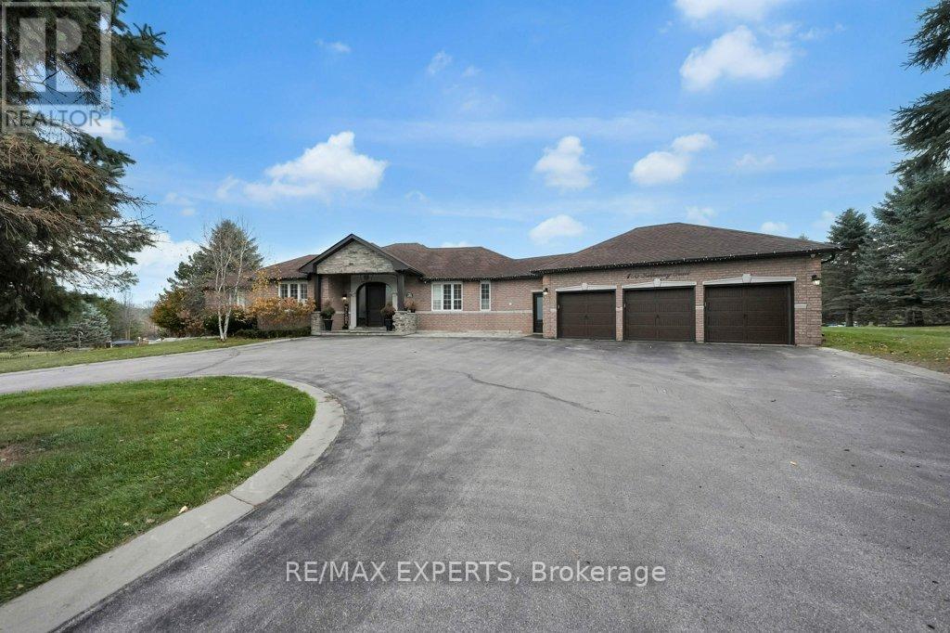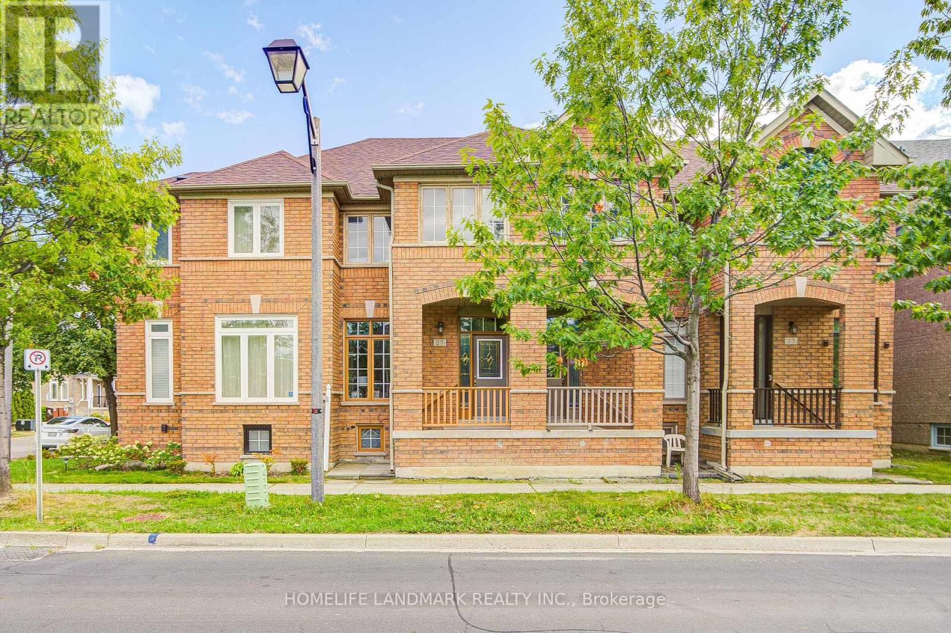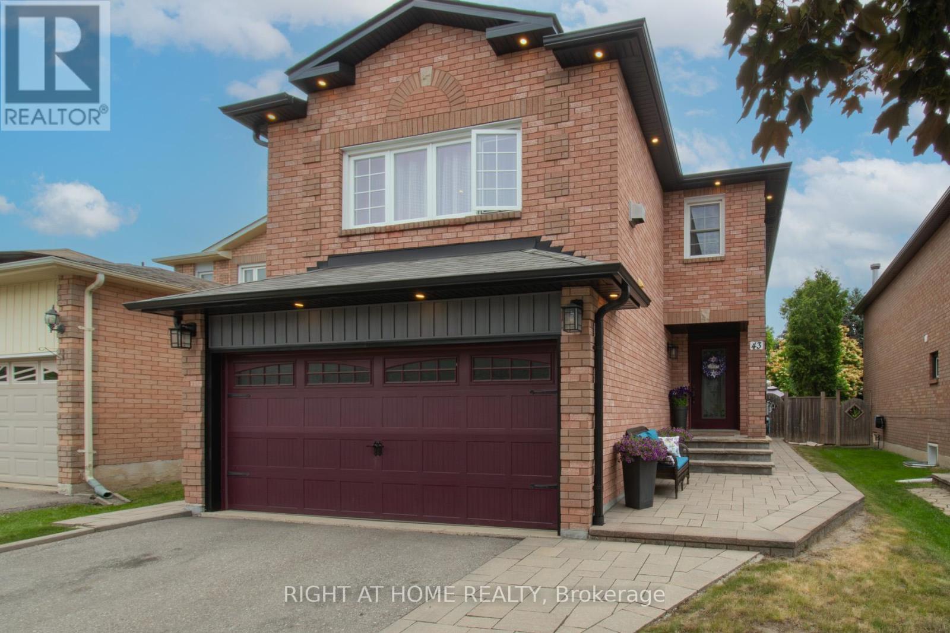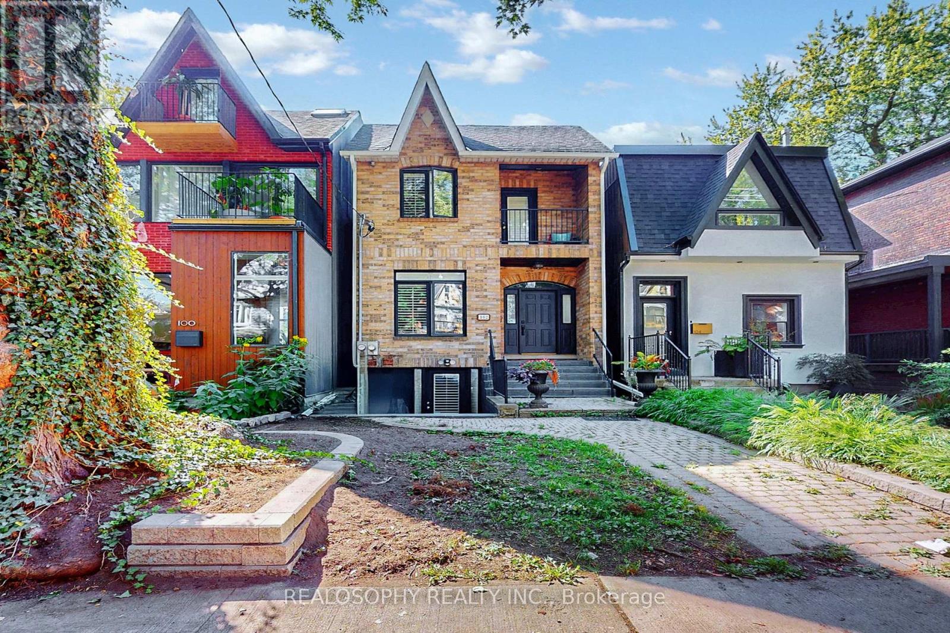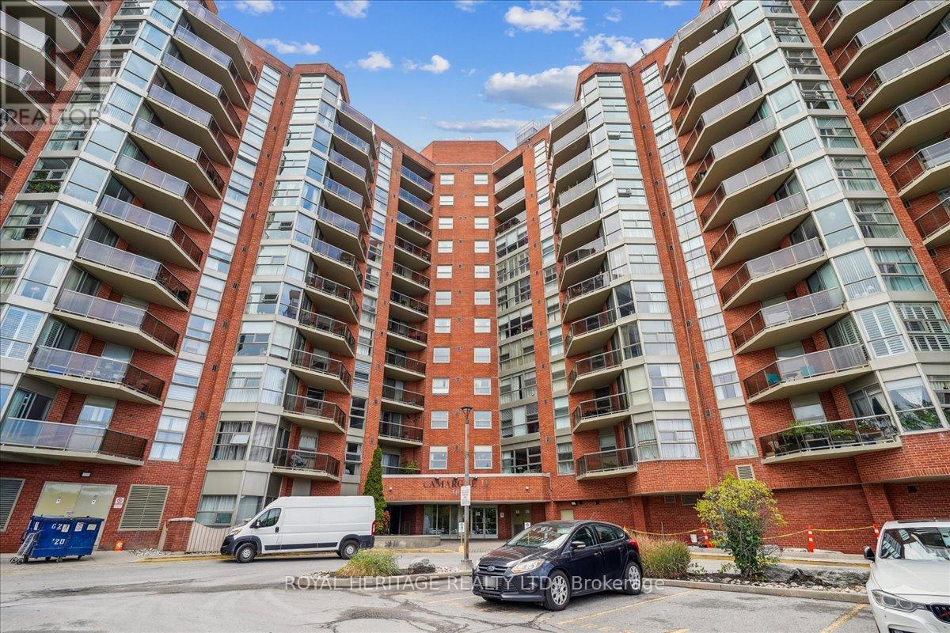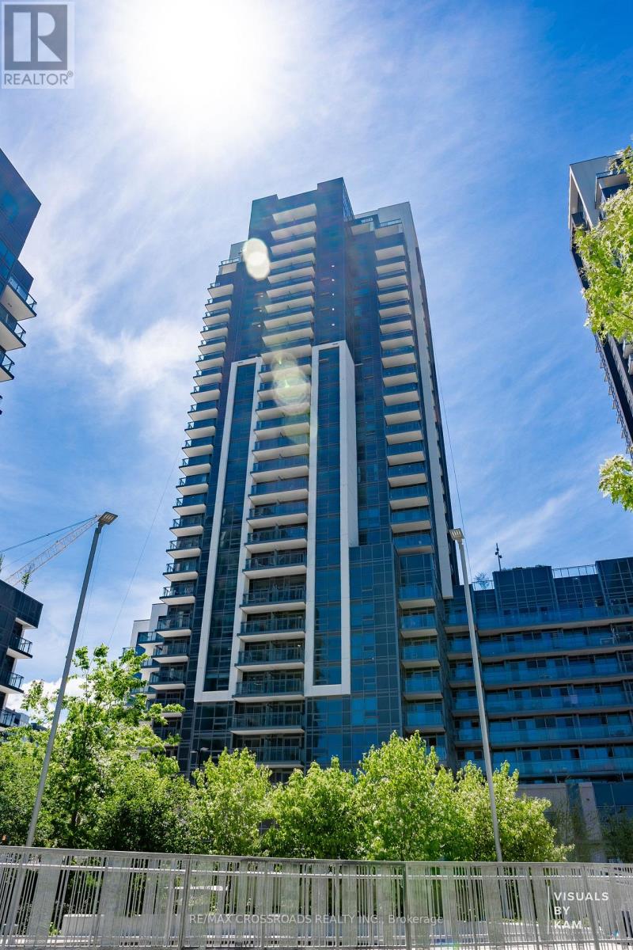27 Roy Road
New Tecumseth, Ontario
This exquisite detached home boasts an impressive 3,000 square feet of living space, featuring four bedrooms and five bathrooms. The property also includes a one bedroom basement apartment with an additional 4 pce bath, separate entrance and separate electrical panel. Finished basement adds an additional 1,500 square feet, which can be utilized as an in-law suite or rental unit and a breathtaking Inground Pool with surrounding deck! Welcome home to 27 Roy Road in the friendly community of Tottenham. Situated on a massive corner lot,the homes open-concept layout incorporates hardwood floors, granite countertops, a central island, stainless steel appliances, a built-in pantry, coffered ceilings, cathedral ceilings, vaulted ceilings, crown molding, pot lights, a fireplace, built-ins, a formal dining area, and an office with a private entrance off the wrap-around front porch and French doors leading to the foyer.The Upper Level primary bedroom is generously appointed with a five-piece ensuite bathroom, a his and her closet, and a sitting area. Upper Level additional 3 bedrooms are equipped with its own bathroom.The property offers ample parking for six vehicles and is conveniently located near parks, schools, a recreation centre, restaurants, and Tottenhams Conservation Area, which provides opportunities for fishing and hiking. Additionally, it is conveniently situated minutes from Highway 400 and within an hours drive of Toronto. This place has everything you could ever want! (id:60365)
105 Kilkenny Trail
Bradford West Gwillimbury, Ontario
Embrace the ultimate luxury lifestyle! This stunning 4+1-bedroom, 4-bathroom bungalow offers approx. 5,200 sq. ft. of total living space on a 1.47-acre lot in Bradfords most coveted community. Situated on a quiet cul-de-sac, this exquisite residence blends privacy and elegance. The home features a massive open-concept great room perfect for entertaining and everyday living, hardwood floors throughout, fireplace, wainscoting, cathedral ceiling, built-in speakers for an immersive atmosphere, custom kitchen boasts a large island, high-end appliances, crown moulding, pot lights, 9-ft ceilings, and an office that provides the perfect space for working from home. The fully finished walk-out basement is an entertainers dream, features bar, bonus bedroom, cantina, spa-inspired bathroom with sauna, and a spacious recreation area. Step outside to your private backyard oasis, sparkling inground pool, lush landscaping, plenty of space for BBQs, summer parties, and unforgettable gatherings. The oversized 3-car garage provides extra storage for the family, horseshoe driveway offers ample parking for guests. This is more than a home its a statement of style, thoughtful design, and comfort, offering the perfect setting for hosting, relaxing, and creating lasting memories. Schedule your showing today and picture yourself enjoying the ultimate in luxury living. (id:60365)
27 Bur Oak Avenue
Markham, Ontario
Immaculately Well-Maintained Freehold Townhouse In High Demand Markham Berczy Community. Nestled In The Heart Of Top-Ranked School Zone, Just Steps From Pierre Elliott Trudeau High School. Key Updates: Stove (Brand New), Fridge (Brand New), Dishwasher (Brand New). Range Hood(2024), AC Heat Pump (2023) And Furnace(2020). No POTL Fee, Freshly Paint, Full Of Natural Sunlight, Spacious Kitchen With Breakfast Area. 9-Feet Celling On Main Floor, Hardwood Floor On All Floors. Spacious And Practical Layout. Berczy Village Shopping Centre Across The Street, Public Transit Is Just Steps Away, Walk To Parks, Close To Golf Course And Community Centre And Library, A Rare Find In One Of Markham's Most Desirable Neighborhoods. Don't Miss This Outstanding Opportunity! (id:60365)
43 Squire Drive
Richmond Hill, Ontario
Don't miss your opportunity to own this Beautiful 4 bedroom home in the highly desirable Devonsleigh community. This property is a standout with it's rare 2nd Floor Family Room, Oversized Landscaped backyard and is centrally located between multiple schools! This home has many features, including updated Kitchen, Bathrooms, main level crown molding, pot lighting, finished basement with full Kitchen, new flooring and so much more! This is the perfect fit for any growing family and is a must see! (id:60365)
215 - 175 Bamburgh Circle
Toronto, Ontario
A one-of-a-kind newly renovated corner unit, $$$$$ spent on top to bottom renovation! New custom kitchen, new bathrooms, new vinyl plank flooring, new appliances, new window roller blinds, new mirrored closet doors and new light fixtures! Enjoy the abundance of natural light streaming through the windows of this home! The open concept Living and dining rooms are prefect for family gatherings and entertaining. The custom kitchen is adorned with sleek quartz countertops and quartz backsplash, tall upper cabinets, valance lighting, brand new stainless steel appliances & a breakfast area with windows. The large den of over 100 sq ft, enclosed with French doors and has windows on 2 sides, offers versatility as a third/guest bedroom or a private home office. The primary bedroom includes a 4-piece ensuite, a walk-in closet and a 8' wide additional closet for maximum storage space. Both bathrooms have been tastefully renovated with quartz vanity tops, new tubs, faucets and tiles, and the primary ensuite showcases a sleek walk-in shower stall with glass enclosure. The good-sized laundry room with brand new washer and dryer offers convenient storage space too. Incredible amenities, including indoor pool, exercise room, party room, sauna, tennis court, squash court, ping pong, 24-hour concierge & ample visitor parking. Its unbeatable location offers unparalleled convenience of daily living - TTC at doorstep, walk to plaza with supermarket, restaurants & shops. Minutes to banks, parks, library, community centre, doctor's office/clinics, T&T supermarket, highway 407 & 401. All inclusive maintenance fees cover electricity, heat, central air conditioning, water, Rogers basic cable TV & internet! Top ranking Dr. Norman Bethune Collegiate area. (id:60365)
Lower - 102 Morse Street
Toronto, Ontario
Fully updated 1 Bedroom apartment for lease In the heart of Leslieville, steps from Shops, Restaurants, Groceries and more. The recently updated home boast high-quality materials, such as premium and low maintenance vinyl flooring, premium tiles, fixtures, quartz counters and newer appliances in the kitchen which make for a great space. The higher ceilings- 6 feet +, and above grade window make it feel like condo living but without the elevators, noise and traffic that comes with it. The separate, private extra wide entrance from Morse St make it easily accessible day or night. When you first enter the home you will find a good size living room with a coat closet, an above size kitchen, room for a dining table and an extra large primary bedroom where you can add a desk or even a king bed. As a big plus it features your very own ensuite laundry and lots of storage which makes this suite unmatched when it comes to clean, spacious, accessible 1 Bedroom apartments. Location is close to DVP Highway, Queen St, Morse St Park, Jimmy Simpson Community Center and Park. Quick access to Lakeshore and Leslie St Canadian Tire, Groceries and Shops, walk or bike over to Port Lands just south and take advantage of the bike trails, Cherry Beach or head a little east to access Beaches Neighbourhood or West to head Downtown all within minutes. (id:60365)
1116 - 20 Dean Park Road
Toronto, Ontario
Fabulous Unit With Breathtaking Views Of Toronto Skyline, CN Tower, Green Space and Beautiful Sunsets. This 2 Bedroom, 2 Bathroom Unit Boasts New Wide Plank Luxury Vinyl Flooring, Dining and Living Room Space Comfortably Fits A Family With A Balcony to Enjoy The Evenings. Electrical Panel Updated To Breakers. The Condo Has Many Amenities For Those Who Are Eager To Utilize The Pool, Sauna, Gym, Tennis Courts or Party Room. Close To All Amenities and A Prime Location To Access 401. (id:60365)
14 Hillock Place
Toronto, Ontario
Preferred High end area, surrounded by beautiful greenery, cul-de-sac property... recently Renovated Detached <> walk out 3 bm Basement Potential For HIGH Rental Space. Just Come And See. ** Nitharson Muthukumarasamy (id:60365)
Main - 131 Kenilworth Avenue
Toronto, Ontario
Spacious and updated 3-bedroom, 2-bath main floor unit in a charming triplex in the heart of The Beaches. Upgrades throughout include a modern kitchen with stainless steel appliances. dishwasher, microwave, and in-unit laundry. Bright, open-concept living and dining area with air conditioning and parking included. Step outside and enjoy The Beaches lifestyle right at your doorstep-grab a coffee and stroll the boardwalk, explore local restaurants, cafes, shops, and boutiques on Queen Street East, or spend the afternoon paddleboarding, picnicking in Kew Gardens, or soaking up the sun on Woodbine Beach. Steps to the streetcar and transit, with an express bus downtown in just 10 minutes. Modern living in one of Toronto's most beloved neighbourhoods! (id:60365)
2707 - 20 Meadowglen Place
Toronto, Ontario
Welcome to ME2 Condos, where modern design meets unbeatable convenience. This 1+1 bedroom unit comes with 2 full bathrooms + parking + lockers and is located on the 27th floor offering a clear, unobstructed view of the Downtown Toronto skyline. Featuring a bright open-concept layout with a spacious living area that flows onto a private balcony, the unit is perfect for relaxing or entertaining with the city lights as your backdrop. The primary bedroom boasts floor-to-ceiling windows and a private ensuite, while the versatile den can be used as a junior bedroom, office, or creative space. Residents enjoy resort-style amenities including a rooftop terrace with pool and BBQs, a fitness and yoga studio, party and dining rooms, a business lounge, 24-hour concierge, and even a private theatre. Ideally located near Hwy 401, Centennial College, U of T Scarborough, Centenary Hospital, Schools, Shopping, and parks, this condo offers the perfect combination of comfort, convenience, and modern city living. (id:60365)
81 Rakewood Crescent
Toronto, Ontario
A Spacious Semi-detached House With Rental Income Potential In The Heart Of Scarborough. Convenient Transportation and Closing To Bus Stops will be Ideal For Commuters.Top-Rated School District:David Lewis Publish School, St.Sylvester Catholic School,Silver Springs Public School,Yorkland High School Near By, Perfect For Families.Convenience Life: Close to Pacific Mall, Fengya Supermarket, Banks, Pharmacies, and Diverse Restaurants. Nice Chinese Community Which has Safe Community, Tranquil Lifestyle and Culturally Vibrant Neighborhood. South-Facing Layout : Abundant Sunlight and Clear Floor Plan. Full Renovation: Comprehensively Upgraded in Feb 2024 With More Than $100,000 Total Cost,Premium Craftsmanship,Thoughtful Layout With Refreshed Interiors Throughout.Lots of New Upgrates and Renovation , Whole-House Improvements, New Flooring & Tiles,New Driveway Paving ,New AC ,New Boiler ,New Insulation Upgrade,New Electrical Panel Upgrade ,Main Floor Renovations: Kitchen Renovation, New Cabinets, Countertops, Island ,Kitchen Sin ,New Appliances (Fridge/Stove/Dishwasher),Main Floor Bathroom,Staircase Replacement,Second Floor Upgrades,Primary Bathroom and Second Bathroom Renovation ,New Custom-Built Wardrobes (x3). Basement Renovation: New Kitchen Sink,New Kitchen Countertop,Range Hood,Bathroom Renovation.All Ready to Move In. Super-Long New Finished Drive Way With No Side Walk , One Car Can Park In The Garage, Three Cars Can Park On The Drive Way. Potential Seprate Entrance with New Completely Finished Basement Are Good For Seperated Renting. (id:60365)
39 Vanbrugh Avenue
Toronto, Ontario
A lot more house than meets the eye. This 1950s-built detached home is built on a wide 40'x120' lot with more living space than you might expect looking at the home from the outside. Three bedrooms are upstairs, plus a main-floor room thats convenient, versatile and ideal for those who want to be close to it all. The sun-filled living room is ideal for that vitamin D boost. For the plant lover. The basement, with its washroom, laundry, and newly laid carpet, is a wide open space ready to flex with your lifestyle. A recreation room for family nights, a home office, studio or workout room. On your way out back, you step through a cottage-like space where an angled wood ceiling meets large windows. It's a room with its own charm, ready to be a sunroom, garden room or lounge that keeps you connected to the outdoors. The private backyard is a perfect setting for bringing people together. Guests can flow effortlessly between indoors and out. Out front is a driveway that easily fits three cars, plus the detached garage answers the age-old question, Where do we put all this? The neighbourhood only adds to its appeal, with a perfect balance of nature-loving and city living. Wander down to the Bluffs, winding trails or Rosetta McLain Gardens. Walk 15 minutes to the GO station for an easy commute downtown, or take a quick drive to The Danforth, Queen St. East and the Beach to enjoy their many shops and restaurants. 39 Vanbrugh Ave feels bigger than it looks. Come see for yourself. (id:60365)


