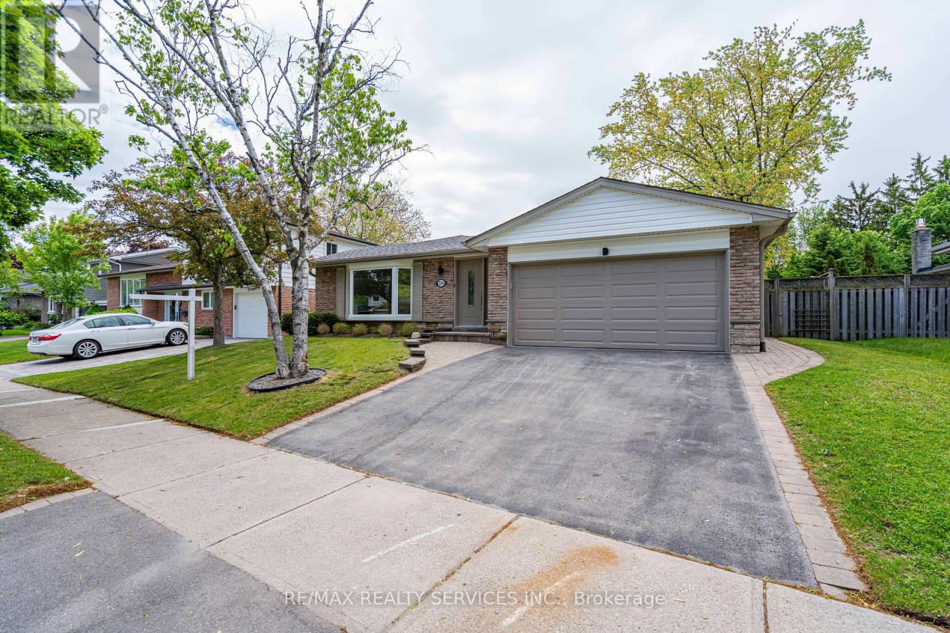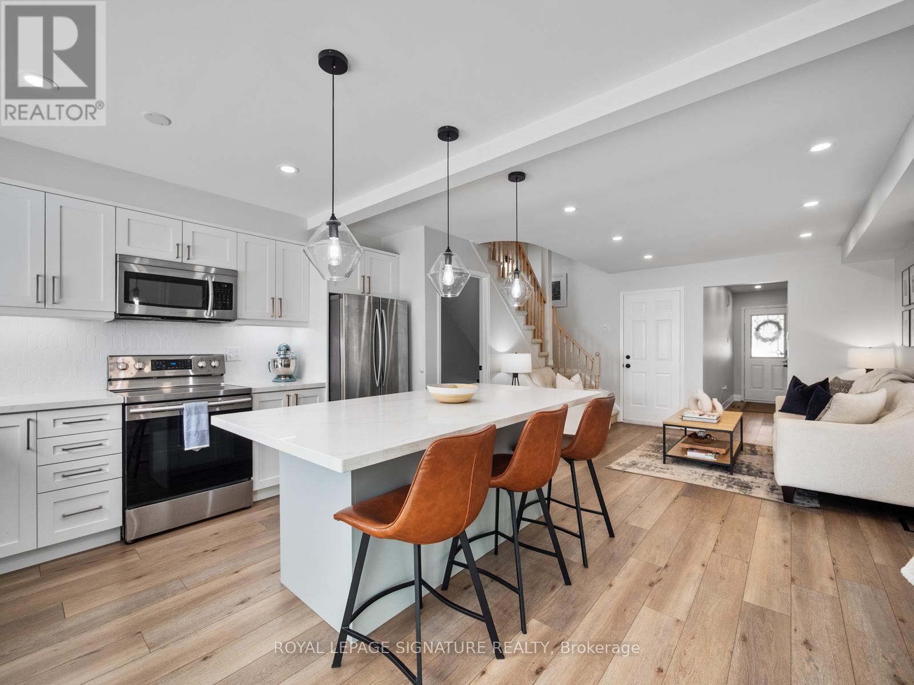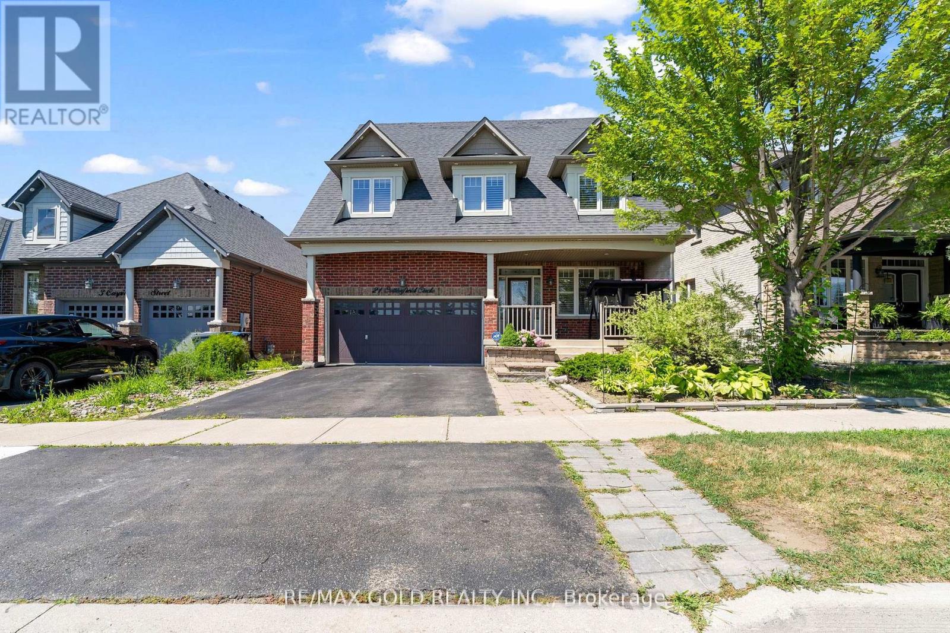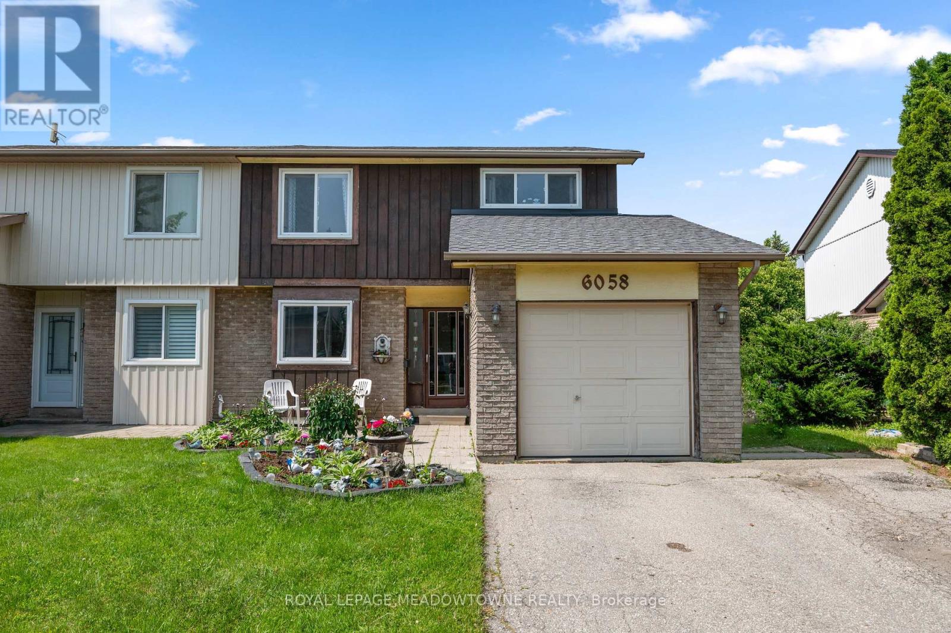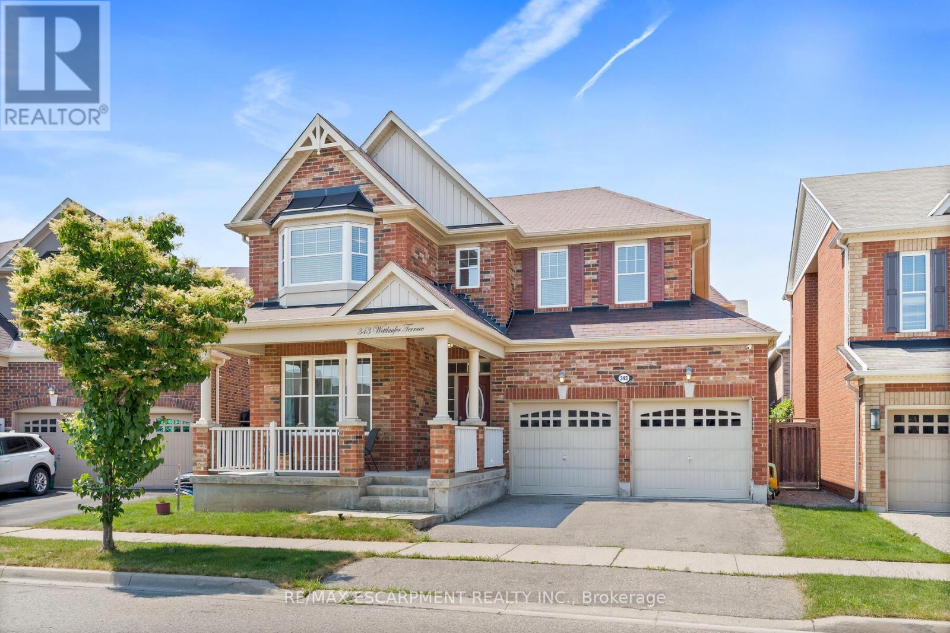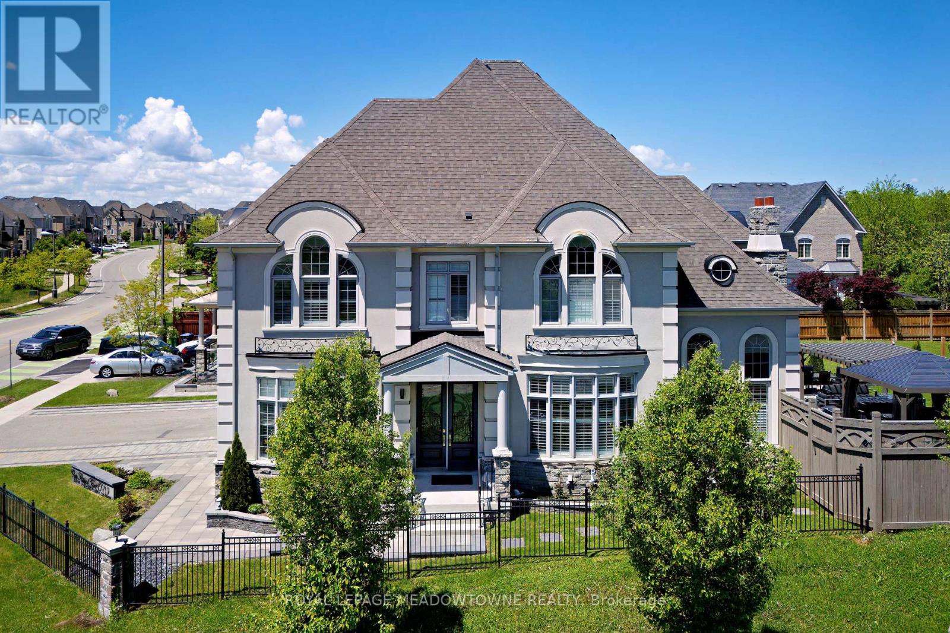2296 Devon Road
Oakville, Ontario
This beautifully renovated 3-bedroom backsplit is tucked away in one of Oakvilles most prestigious and family-friendly neighbourhoods, just steps from top-rated schools like Oakville Trafalgar High School and Maplegrove Public School. Step inside and you'll immediately feel at home in the stylish open-concept layout, where modern design meets everyday comfort. Thoughtfully renovated from top to bottom, new kitchen cabinets with Quartz countertop and backsplash. This home features bright, airy living spaces, three updated bathrooms, and a fully finished lower level with a 3-piece bath perfect for a cozy family room, home office, or guest space. Out back, you'll find your own private oasis: a large inground pool, perfect for cooling off on hot summer days or relaxing with friends and family on the weekends. The peaceful, landscaped backyard offers a perfect mix of nature and privacy. Located just minutes from Lake Ontario, beautiful parks and trails, and Oakville's vibrant shops and restaurants, this home combines elegance, convenience, and a truly unbeatable location. Whether you're a growing family, a professional couple, or looking to downsize in style, this home offers the best of South East Oakville living modern, functional, and absolutely move-in ready. (id:60365)
113 - 1292 Sherwood Mills Boulevard
Mississauga, Ontario
This 4-bedroom, 3.5-bathroom end unit condo townhouse delivers over 1,600 square feet of renovated comfort and smart design across three levels, with *LOW* condo fee ($104). The main floor has been completely transformed with a chef-inspired kitchen featuring a large island, pendant lighting, and stylish finishes that elevate every detail. Entertain with ease in the open-concept space that flows into a peaceful backyard. The upper level features a well-sized primary bedroom with an ensuite, while the additional bedrooms offer flexibility for a growing family or work-from-home setup. Complete with parking in the garage and driveway. A great opportunity to own in a convenient location close to schools, parks, transit, and shopping. Main Level - Powder room and Kitchen, Hardwood in Primary and Vinyl Flooring in Basement Completed in 2022. (id:60365)
21 Cottonfield Circle
Caledon, Ontario
This Is the One You've Been Waiting For! Nestled on a quiet, family-friendly circle in the heart of Caledon's prestigious Southfields Village, this beautifully maintained detached home features 4 spacious bedrooms and 4 bathrooms, plus a finished basement with 2 bedrooms, 1 bathroom, and a separate entrance ideal for extended family or personal use. Offering over 2,500 sqft of bright, functional living space, it includes an open-concept layout, main floor family room, and walkout to a large deck perfect for entertaining. Located just steps from schools, Southfields Community Centre, parks, shopping, and transit, with quick access to Hwy 410only 30 minutes to Toronto. A rare opportunity to own in one of Caledon's most desirable neighbourhoods! (id:60365)
1103 - 4015 The Exchange
Mississauga, Ontario
Urban living at its finest in the heart of 905, comes with southern exposure with no obstruction!! This bright and practical 2-bedroom suite at 4015 The Exchange is ideal for young professionals or couples looking for comfort, and convenience. Just steps from Square One, top dining spots, cafes, and public transit, this modern unit features approximately 9 ceilings, integrated stainless steel appliances, quartz countertops and backsplash, Kohler plumbing fixtures, a Latch smart access system, and eco-friendly geothermal heating. Smart layout with no wasted space. (id:60365)
16 - 4861 Half Moon Grove
Mississauga, Ontario
Bright, warm, and welcoming, this beautiful townhome is nestled in the heart of Churchill Meadows. Thoughtfully designed for family living, it offers 3 spacious bedrooms, 3 bathrooms, and a well-planned open-concept layout that provides both comfort and tranquility. Large south-facing windows fill the home with natural light, while the expansive living and dining area features walk-out access to a private balcony. The oversized kitchen is a true highlight, complete with a central island that provides additional workspace and doubles as a casual dining spot perfect for entertaining or enjoying a quick breakfast. The generous primary bedroom includes a large walk-in closet and a 3-piece ensuite. The second floor also features a convenient laundry room and ample closet space throughout. Maintenance fees include snow removal, deck repair, roof maintenance, and water. Located in one of Mississauga's most sought-after neighborhoods, this home falls within the boundaries of top-rated schools, including Erin Centre Middle School, Stephen Lewis Secondary School, St. Joan of Arc, and St. Francis Xavier Secondary School. With close proximity to Ridgeway Plaza, parks, shopping, community centers, Credit Valley Hospital, GO Transit, Highways 403/407, and public transit, this is truly the perfect neighborhood for the entire family. Utilities to be transferred to tenants name and paid by Tenant each month-HWT rental to be paid by tenant each month- water is included with base rent. (id:60365)
450 Brisdale Drive
Brampton, Ontario
Majestic home in high demand Northwest Brampton! Double car garage and double door entry.10-foot ceilings & hardwood floors on main level boasting spacious Living room, Family room with fireplace, Huge Den/office - perfect blend of luxury and comfort. Large windows throughout provide a glorious ambience. Gourmet kitchen with quartz countertops, huge island, is perfect for entertaining and walkout to deck. Second floor features 9 ft ceilings and 4 bedrooms. Spacious primary bedroom with a 5-piece en-suite and a walk-in closet, second bedroom has its own en-suite and walk out to its own little balcony & 2 additional good sized bedrooms with Jack and Jill washroom.Convenient 2nd floor laundry and Central Vac. Huge Legally finished by the builder W/O basement with separate entrance , boasts of a huge rec room with a wet bar, 1spacious Bedroom and a 4 pc washroom great potential for extra income or a in-law suite. Thousands spent on Stamped concrete walkway to backyard with beautiful stamped concrete Patio to enjoy the outdoors. Park/ playground across the street, new public school being built, conveniently located near groceries , public transit and much more ! (id:60365)
605 - 3555 Derry Road E
Mississauga, Ontario
Welcome to this bright and spacious 3-bedroom, 2-bathroom condo in a highly sought-after neighborhood! This well-maintained unit features a modern kitchen, a rare L-shaped living and dining area, a large open balcony perfect for relaxing or entertaining, and a primary bedroom with a private 2-piece ensuite. All bedrooms are generously sized, and the unit offers the convenience of ensuite laundry, ample storage, and carpet-free living with laminate and tile flooring throughout. Ideally located near highways 407, 427, and 401, as well as Malton GO Station, Westwood Mall, schools, library, and the Malton Medical Arts Building, this condo combines comfort, space, and unbeatable convenience don't miss this exceptional opportunity!**Maintenance fees include heat, hydro, water, TV cable, and building insurance. ** (id:60365)
6058 Starfield Crescent
Mississauga, Ontario
Welcome to your next Chapter in the heart of Meadowvale! This beautifully kept 4-bedroom semi-detached home is nestled on a quiet, family-friendly crescent-offering privacy, charm, and unbeatable convenience. With over 1,500 square feet of well-designed living space above grade, this home is as functional as it is inviting. The main floor boasts gleaming floors and a bright, open living/dining area perfect for entertaining. This spacious kitchen is ready for your personal touch, offering plenty of counter space and storage. Upstairs, four generous bedrooms provide flexibility for growing families, work-from-home needs, or guest rooms. The partially finished basement is bursting with potential-customize it into your dream rec room, gym, or extra living space. Surrounded by Top-rated schools, parks and scenic walking trails, this home is located in one of Mississauga's most desirable and sought-after communities. Don't miss this opportunity to live on one of Meadowvale's hidden gems! (id:60365)
343 Wettlaufer Terrace
Milton, Ontario
Welcome to 343 Wettlaufer Terrace, a stunning 4-bedroom, 2746 sq ft -built home nestled on a premium pie-shaped lot in one of Milton's most family-friendly communities. This beautifully upgraded Energy Star home offers over $80K in enhancements, including hardwood floors, oak staircase, and a chef-inspired kitchen with granite countertops, high-end stainless steel appliances, and an oversized islandperfect for entertaining. The spacious primary retreat features double walk-in closets and a spa-like ensuite with a glass shower, soaker tub, and double sinks. Enjoy 9' ceilings, a semi-ensuite 5-piece bath with double sinks ideal for growing families. Walk to top-rated schools, parks, trails, and enjoy quick access to shopping, transit, Milton GO, and highways 401/407. A perfect blend of luxury, comfort, and convenience! (id:60365)
6074 Leeside Crescent
Mississauga, Ontario
Opportunity knocks in the heart of Central Erin Mills! Welcome to 6074 Leeside Crescent, an intentionally designed and beautiful 4+2 bedroom, 4-bath home offering an over 3,300 sq ft of total living space in one of Mississauga's top-ranked school zones: John Fraser and St. Aloysius Gonzaga. The main floor greets you with bright principal rooms, a formal dining area, and a large eat-in kitchen featuring a centre island, generous cabinetry, and direct access to the backyard. Step outside to a private outdoor retreat with a stone patio, and a hot tub, perfect for entertaining or winding down after a busy day. Above, the primary bedroom is your personal sanctuary, complete with double closets and a spa-inspired 4-piece ensuite with a deep soaker tub and separate shower. Two additional bedrooms offer comfort and flexibility, sharing a well-appointed main bath. A rare architectural gem awaits on the mezzanine level, a stunning fourth bedroom with cathedral ceilings, an oversized arched window, and a cozy gas fireplace. Whether used as a guest suite, creative studio, or second family room, its an inviting and unforgettable space that adds depth and character to the home. The fully finished lower level adds even more value with two additional bedrooms, a kitchenette, 3-piece bath, large rec room with fireplace, and a separate entrance, making it ideal for in-laws, extended family, or rental potential. With hardwood floors, updated bathrooms, stucco exterior (2019), metal lifetime roof, and updated mechanicals, this home offers timeless quality and turn-key convenience. Located just minutes from Erin Mills Town Centre, Credit Valley Hospital, parks, trails, transit, and highways 403, QEW, and 407, this is a rare chance to secure space, comfort, and long-term value in one of Mississauga's most sought-after neighbourhoods. (id:60365)
1 Royal West Drive
Brampton, Ontario
Welcome to Medallion on Mississauga Road. Postcard setting with lush, wooded areas, winding nature trails & a meandering river running through the community. The prestigious corner of The Estates of Credit Ridge. Breathtaking vistas, parks, ponds, & pristine nature. Upscale living, inspired beauty in architecture, a magnificent marriage of stone, stucco, & brick. A 3-car tandem garage with a lift making room for 4 cars, plus 6 on the driveway. Upgrades & the finest luxuries throughout. The sprawling open concept kitchen offers Artisanal cabinetry, Wolf gas stove, Wolf wall oven & microwave, smart refrigerator, beverage fridge, pot filler & even a secondary kitchen with a gas stove, sink & fully vented outside. Large breakfast area off the kitchen with a walkout to the backyard offering an outdoor kitchen with sink, natural gas BBQ, fridge, hibachi grill, smoker, beer trough, & pergola. Enjoy the firepit & lots of space for entertaining on this deep lot. The 16-zone irrigation setup makes it easy to care for the lawn & flower beds. Noise cancelling fencing lets you enjoy the indoor-outdoor Sonos sound system without hearing the traffic. The spacious primary bedroom has a walk-in closet, stunning ensuite with designer countertops & large frameless shower which utilizes the home water filtration system. With two semi-ensuites, all the other 4 bedrooms have direct access to a full bathroom. The finished basement is a masterpiece with $100k+ home theatre with access to the wine cellar & even has a Rolls Royce-like star lit ceiling & hidden hi-fi sound system. There are 1.5 bathrooms in the basement, a spa room with sink, counters & cabinetry, heated floors & an LG steam closet dry-cleaning machine. A rec area perfect for the pool table, & another room used for poker & snacks right next to the theatre. A large bedroom for family members or guests. There is not enough space here to communicate just how breathtaking this house truly is, come see it in person & fall in love! (id:60365)
212 Borland Street E
Orillia, Ontario
Welcome to this beautifully updated 3-bedroom, 1.5-bath bungalow perfectly situated just steps from the sparkling waters and scenic trails of Couchiching Lake and the Lightfoot Rail Trail. Enjoy the best of Orillia living with downtown shops, grocery stores, coffee spots, and the famous Mariposa Market all within a short 10-minute walk. Outdoor enthusiasts will love the unbeatable location, only 5 km to extensive mountain biking and hiking trails, and just 20 minutes to downhill skiing and biking at Horseshoe Valley and Hardwood Hills. The Orillia Recreation Centre is a quick 5-minute drive, making active living effortless. This home is loaded with upgrades and boasts a backyard oasis designed for relaxation and entertaining. Unwind on the expansive deck and patio, or rejuvenate in your private sauna and hot tub surrounded by mature trees and a peaceful setting. Don't miss the chance to own this one-of-a-kind property offering the perfect balance of convenience, recreation, and modern comfort in a highly sought-after location. (id:60365)

