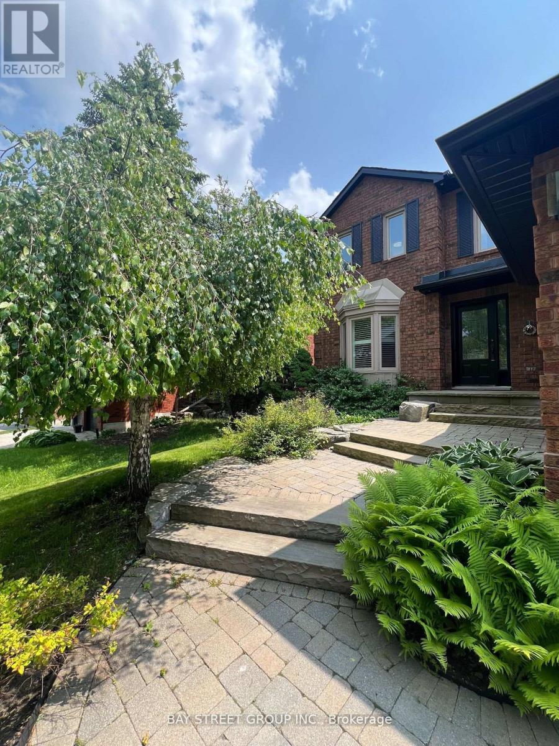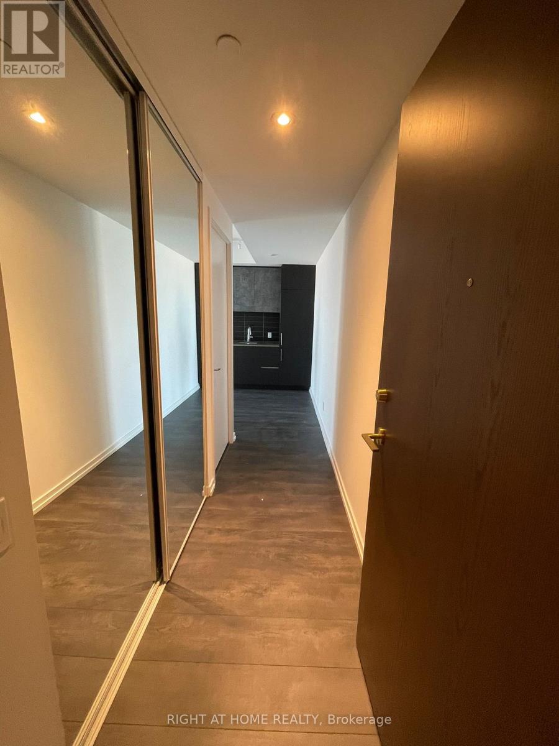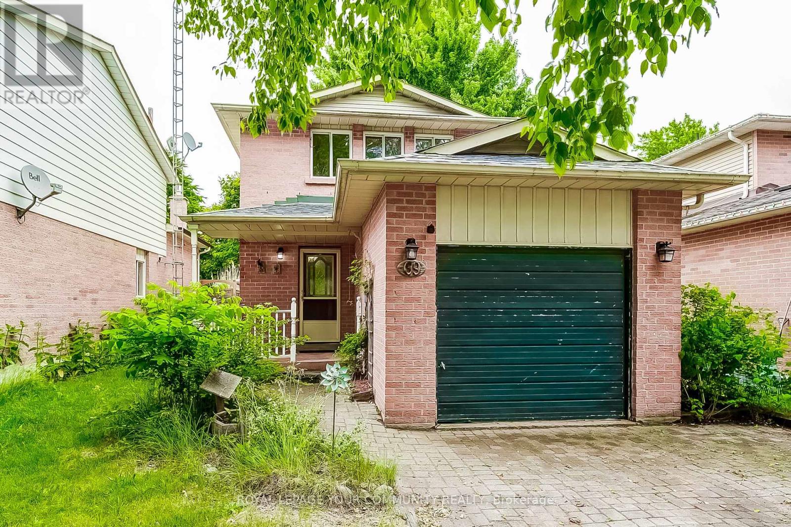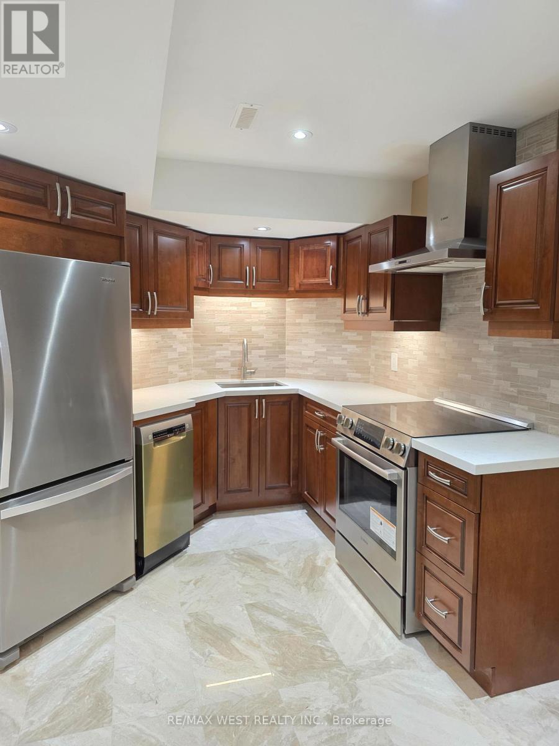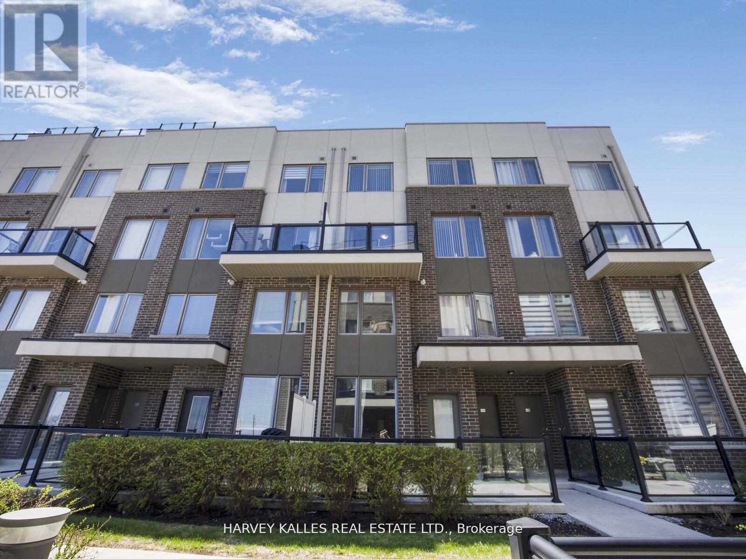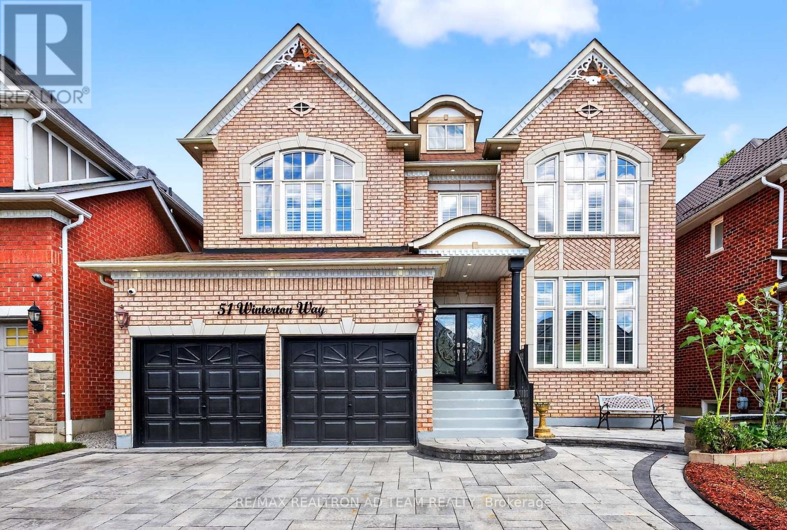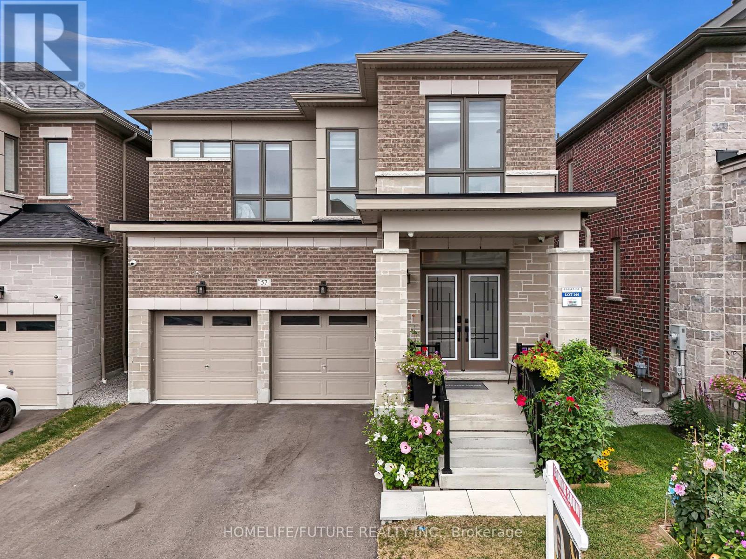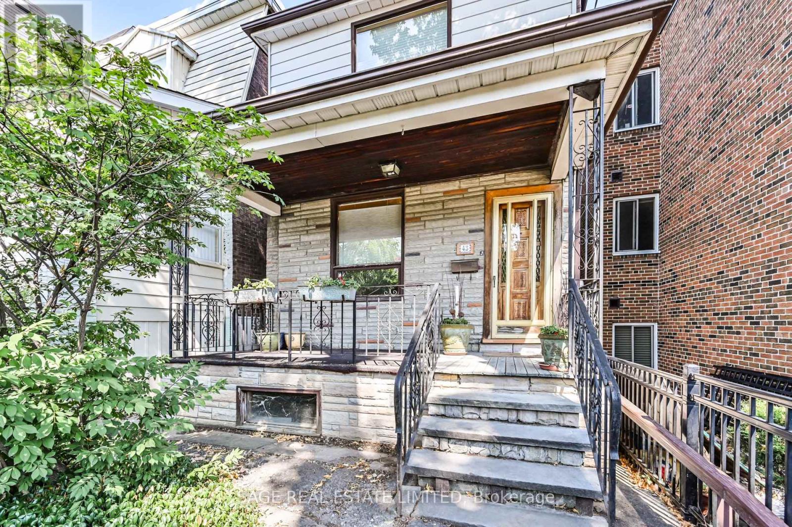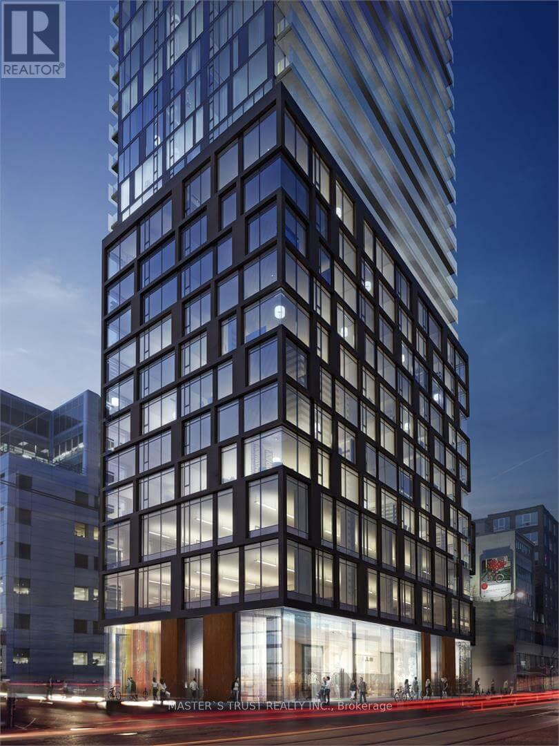68 Lucida Court
Whitchurch-Stouffville, Ontario
Absolutely Stunning! This Immaculately Well-Maintained 4 Bedroom, 4 Bathroom Detached Home Is Nestled On A Premium Corner Lot In The Highly Sought-After Community Of Stouffville. Bright And Airy With An Open Concept Layout, This Sun-Filled Home Features Hardwood Floors Throughout The Main And Second Floors, A Modern Kitchen With Quartz Countertops, Stylish Backsplash, And A Spacious Breakfast Area That Walks Out To A Beautiful DeckPerfect For Entertaining.The Cozy Family Room Offers A Warm Fireplace And Large Windows That Fill The Space With Natural Light. The Primary Bedroom Boasts A 4-Piece Ensuite And Walk-In Closet, While All Bedrooms Are Generously Sized For Ultimate Comfort. Enjoy Direct Garage Access, Beautiful Landscaping, And An Exceptional Community Setting With Top-Ranked Schools, Parks, A Community Centre, And More.Just Minutes To Hwy 48, Metro, Public Transit, Shopping Plazas, And Everyday ConveniencesThis Home Offers The Perfect Blend Of Luxury, Location, And Lifestyle. A Must See! (id:60365)
9 Chadburn Crescent
Aurora, Ontario
Main and 2nd Floor Only* This Exceptionally Maintained, The Whole Unit Is Sun Filled And Spacious. Steps Away From Walking Trails, Shopping, Restaurants, Public Transit, And Great Schools. (id:60365)
5015 - 1000 Portage Parkway
Vaughan, Ontario
Welcome to this luxurious 50th-floor condominium. This sophisticated suite features one bedroom, one bathroom, and boasts beautiful laminate flooring throughout, complemented by floor-to-ceiling windows offering sun-drenched views. The modern open-concept kitchen is adorned with a sleek granite countertop. Enjoy the convenience of a 24-hour concierge and Tesla car-sharing program. Elevate your lifestyle with incredible amenities, including a full indoor running track, state-of-the-art cardio zone, dedicated yoga spaces, a half basketball court, rooftop pool with a deck, and a squash court. Located steps from TTC, and offering easy access to highways 400, 407, and 401, downtown Toronto is just 30 minutes away, while the airport is a short 20-minute drive. Experience luxury living at its finest, surrounded by dining options, shopping, nightlife, and proximity to the YMCA, Vaughan Mills, Costco, York University, Niagara University, and more. Welcome to comfort! (id:60365)
69 Daniele Avenue
New Tecumseth, Ontario
Welcome to 69 Daniele Ave., in the charming community of Beeton, which is known for its small town charm and family friendly community. This 3-bedroom fully detached home, features an open concept main floor layout, 3 spacious bedrooms upstairs, laminate flooring throughout the main and upper levels, granite countertops, rod iron pickets. This home would be perfect for an investor, contractor, visionary or home owner who isn't afraid to roll up their sleeves. A great investment home, with lots of potential in a desirable area, close to schools, parks, stores, local amenities and highways. (id:60365)
Lower - 4602 Pemmican Trail
Mississauga, Ontario
Welcome to this immaculately clean and newly renovated 1-bedroom, 1-bathroom basement apartment. This stunning unit offers high-end finishes throughout, including marble tile flooring, a brand new kitchen with modern cabinetry and sleek countertops, and a beautiful bathroom. The space is thoughtfully designed and extremely well-maintained, providing a fresh, hotel-like atmosphere that is perfect for a single professional or couple. Enjoy the convenience of a separate entrance, private in-suite laundry, high-speed Wi-Fi, and one dedicated parking spot. The tenant is responsible for 30% of the household utilities, making this an affordable yet luxurious option. The unit is located in a quiet, family-friendly neighbourhood, close to major highways (401, 403, 410), public transit, Heartland Town Centre, Square One, and Pearson Airport. Top-rated schools, parks, and all daily amenities are just minutes away. (id:60365)
415 - 385 Arctic Red Drive
Oshawa, Ontario
Experience the height of contemporary living in the coveted Charring Cross neighbourhood with this exquisite brand-new condominium. This residence effortlessly combines spaciousness with modern sophistication, featuring high ceilings and premium builder upgrades throughout. Both bedrooms are thoughtfully designed with expansive walk-in closets, providing plenty of storage and convenience. Residents will enjoy access to an array of exceptional amenities, including a lively party room, a cutting-edge fitness studio, a luxurious dog spa, and a stylish outdoor (id:60365)
404 - 1460 Whites Road
Pickering, Ontario
Discover this beautifully designed 2+1 bedroom, 3-bathroom townhome at Market District Towns by Icon Homes. This stylish stacked townhome offers modern living in a prime location. Enjoy one of the rare highlights of this home with a spacious private rooftop terrace that's perfect for BBQs with family and friends or even hosting a rooftop party. Featuring a bright open-concept layout, the combined living and dining area walks out to a private balcony perfect for relaxing or entertaining. The sleek kitchen boasts stainless steel appliances, granite countertops, backsplash, and ample cabinet space. The main floor powder room adds extra convenience for guests. Upstairs, you'll find two generously sized bedrooms with large windows that flood the rooms with natural light and built-in closets for smart storage. The primary bedroom includes a 3-piece ensuite, while the second level also offers a full 4-piece bath. Situated just minutes from Hwy 401, the GO Station, public transit, schools, shops, groceries and restaurants, this home blends convenience with modern comfort. Your new home is waiting ..don't let this one pass you by! (id:60365)
51 Winterton Way
Ajax, Ontario
Welcome To This Beautifully Upgraded John Boddy Eagle Glen Model, Offering 4778 Sqft Of Living Space With A Finished Basement Apartment. This Stunning 4+2 Bedroom, All-Brick Detached Home Features A Spacious Layout And A Private Backyard Backing Onto Green Space. The Main Floor Showcases An Open-Concept Living And Dining Area With Coffered Ceilings In The Dining Area, A Main Floor Office, And A Bright Family Room With A Stone Accent Wall And Fireplace Overlooking The Yard. The Modern Kitchen Includes Built-In Appliances And A Large Breakfast Area With A Walk-Out To The Deck. An Oak Staircase With Iron Pickets Leads Upstairs To The 2nd Floor, Where Youll Find Hardwood Floors Throughout, A Sun-Filled Hallway, And Generously Sized Bedrooms. The Primary Suite Boasts A 5-Piece Ensuite, His-And-Her Walk-In Closets And A Fireplace, While The Second Bedroom Has Its Own 4-Pc Ensuite And The Third Bedroom Features A Semi-Ensuite. The Home Is Loaded With Upgrades: Finished Basement (2024), Updated Tiles In Foyer, Kitchen, And Powder Room (2025), Interlocking, Backyard Deck, Patio, And Gazebo (2022), Updated Bathrooms, Upgraded Light Fixtures, California Shutters, Interior And Exterior Pot Lights.The Finished Basement Apartment Offers A Separate Walk-Up Entrance, Open-Concept Layout With A Rec Room, Bedroom, Kitchen With Breakfast Area, Office, And 3-Piece Bathroom. No Carpet Throughout The Home, Hardwood On Main And Second Levels And Vinyl In Basement. Additional Highlights Include An Interlocked Driveway, Garage Access From Inside, And A Beautifully Landscaped Backyard With A Large Deck. Located Within Walking Distance To Schools And Minutes To Hwy 401, 407, 412, Shopping, Restaurants, Parks, Golf, And Transit. **EXTRAS** Fridge, B/I Cook Top Stove, B/I Oven, B/I Microwave, Dishwasher, Washer, Dryer, 4 Exterior Camera With Monitor, California Shutters, All Light Fixtures & CAC. Tankless Water Heater Is Rental. (id:60365)
57 Priory Drive
Whitby, Ontario
Welcome To 57 Priory Drive, A Modern Executive Home In One Of Whitby's Most Desirable Communities. This 2,620 Sq Ft Detached Residence Is Loaded With Extensive Builder Upgrades Plus A Fully Custom Kitchen With Over $50,000 Invested In Premium Finishes, Cabinetry, And Built-In Appliances. Sitting On A 36' X 94' Lot, It Boasts Exceptional Curb Appeal, A Double Garage, And A 4-Car Driveway-Providing 6 Total Parking Spaces With No Sidewalk To Maintain. A Separate Side Entrance Leads To A Rare Walk-Out Basement, Offering Future Potential For An In-Law Suite, Rental Income, Or Personalized Retreat.Inside, Soaring 9Ft Ceilings On Both Main And Second Levels And Upgraded Subfloors Create An Open, Airy Atmosphere. Wide 5 Plank Flooring And Rich Hardwood On The Main Floor Are Complemented By Modern Baseboards, Trim, And Designer Pot Lights. Automated Zebra Blinds On The Main Level Add Convenience And Style.The Custom Kitchen Is A ChefS Dream, Featuring Quartz Countertops, A Waterfall Island With Seating, Bespoke Cabinetry With Open Shelving, A Built-In Beverage Fridge, And Premium Stainless Steel Appliances Including A Gas Cooktop, Wall Oven, Microwave, And Professional Vented Hood Fan. The Breakfast Area Offers A Seamless Walk-Out To The Yard For Morning Coffee Or Alfresco Dining.The Great Room Features A Raised Ceiling And Cozy Fireplace, While The Formal Dining Room Adds Elegance For Entertaining. Upstairs, The Primary Suite Includes A Double-Door Walk-In Closet And A Spa-Like 5-Piece Ensuite. Each Additional Bedroom Has Its Own Walk-In Closet, With Bedrooms 2 & 3 Connected By A Semi-Ensuite Bath.Additional Highlights Include Main Floor Laundry With Garage Access, Upgraded 200-Amp Electrical Panel, Upgraded High-Efficiency 3-Ton A/C, And Energy-Efficient Windows. Steps To Thermea Spa Village, Schools, And Parks, With Quick Access To Hwy 412, This Home Blends Luxury, Convenience, And Modern Living. (id:60365)
43 Eaton Avenue
Toronto, Ontario
Builders, investors, and laneway home enthusiasts. this one is special. Sitting on a deep 20 x 123 ft lot just steps to Pape and Danforth, this detached home offers rare rear laneway access, a 2-car garage, and eligibility for a laneway house under Toronto's Changing Lanes program (see attached report). The garage is accessible not just by the laneway but also from Gertrude Pl., making it bright, safe, and highly functional. This 3 bedroom, 2 bathroom home is being sold in "as is, where is" condition, and is an excellent opportunity for a rebuild or renovation. Located on a picturesque treelined street, in a vibrant, walkable neighbourhood with everything at your fingertips - from shops and restaurants along the Danforth, to Pape Station just minutes away, Langford Parkette around the corner and Withrow Park only a 10 minute walk. Families will appreciate the sought-after school catchment: Wilkinson Jr. P.S. and Riverdale Collegiate Institute. This is a rare lot in an unbeatable location with the kind of rear yard potential that's increasingly hard to find in the city. (id:60365)
1703 - 36 Lisgar Street
Toronto, Ontario
Welcome Home! New Laminate Floors and Flesh Paint Throughout This 2 Bedrooms, 2 Full Bathrooms Unit, Which Includes One Parking Spot and One Locker, In the Highly Sought-after West Tower Is Located in the Vibrant and Trendy Queen West. All Rooms Filled With An Abundance Of Natural Light, Floor to Ceiling Windows and Open Concept Living Space. Modern Kitchen Equipped With Stainless Steel Appliances, Granite Counter Tops. Amazing Location With Easy Access To TTC with 24hr Streetcar at Your Doorstep, Shopping, Boutiques, Galleries, Restaurants, And Many Parks Nearby. Close To Liberty Village, Mins To Downtown Toronto, Entertainment District, And More! Don't Miss it! This is The One You Have Been Waiting For! (id:60365)
2511 - 101 Peter Street
Toronto, Ontario
Immaculate 2 Bedroom, 2 Bath Corner Unit On High Floor In The Heart Of King West! 9' Ceiling, Wood Floor Throughout, Floor To Ceiling Windows, Gourmet Kitchen with Stone Countertops, around 772 Sf Interior Space Plus 158 Sf Extra Wide Balcony upgraded with RUNNEN Decking! Steps To Ttc, Subway And Walking Distance To Financial District, Cn Tower Rogers Center, Shopping & Schools. This unit is a must see in person, Pictures don't do the view and space justice. (id:60365)


