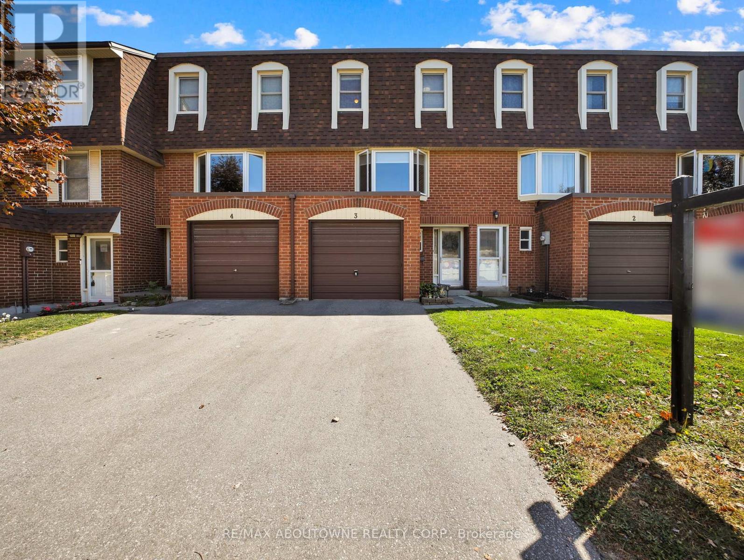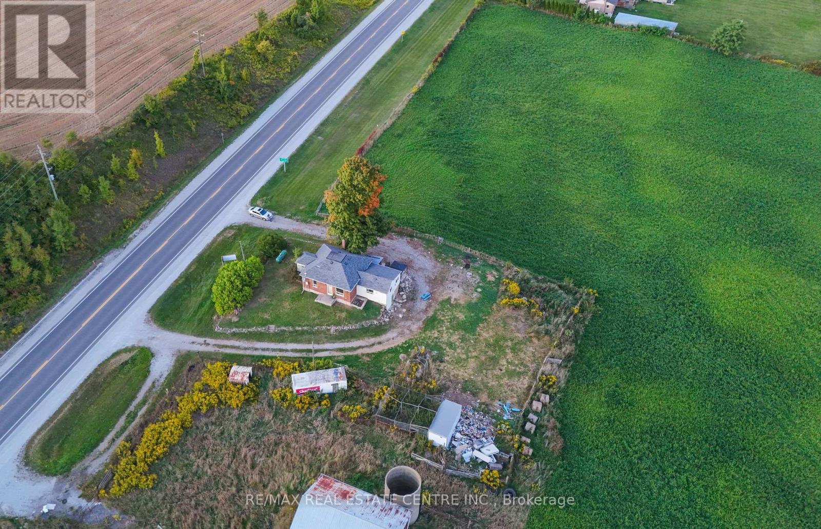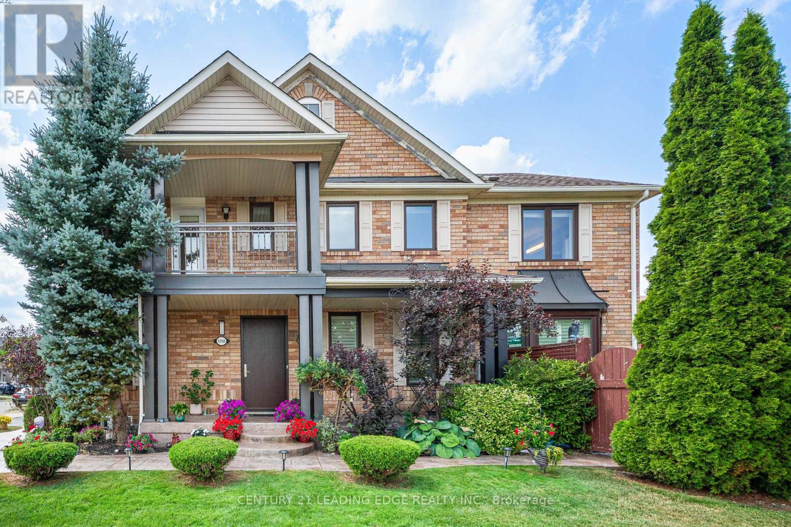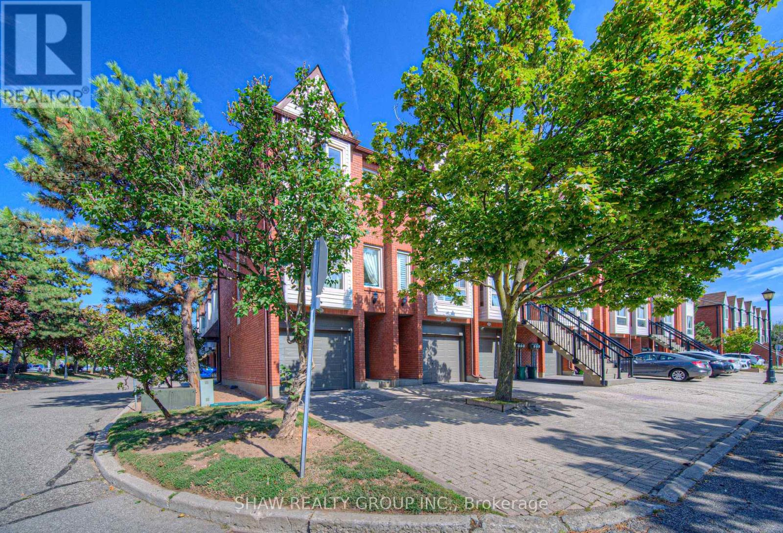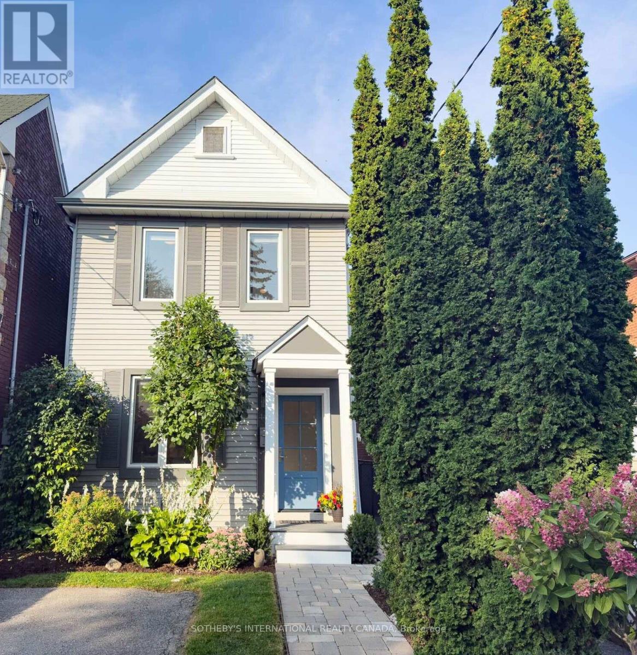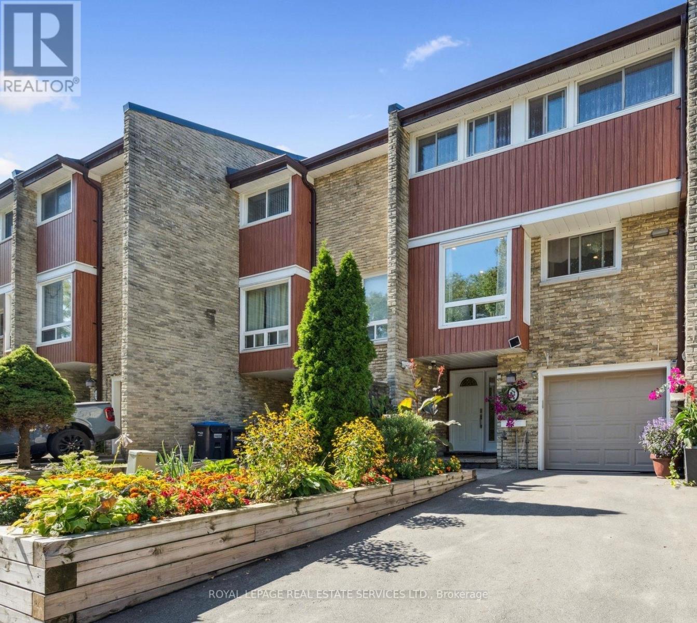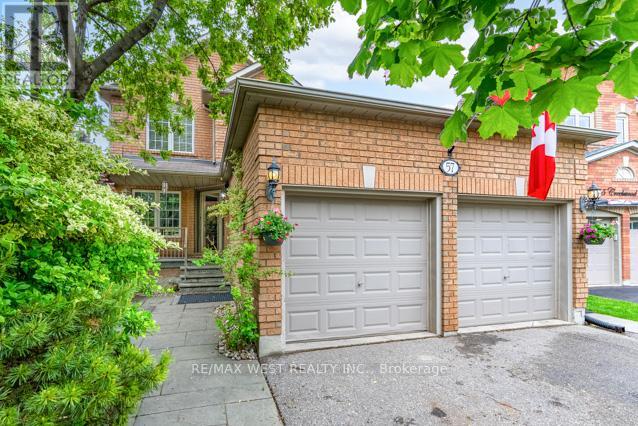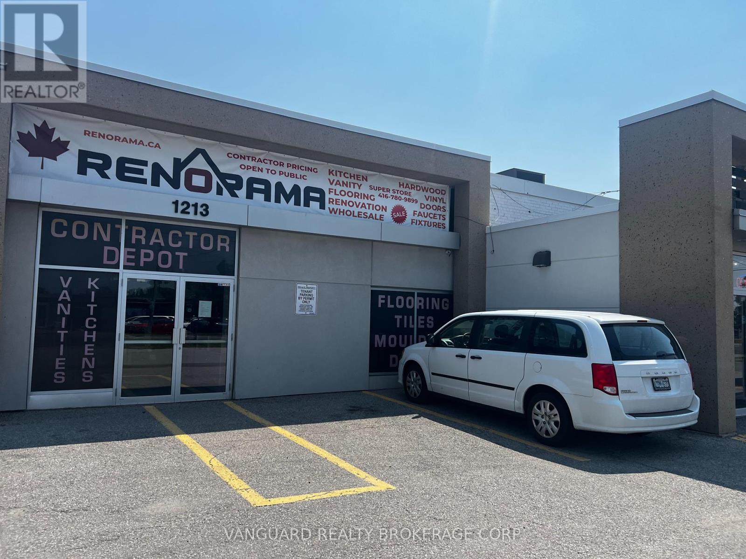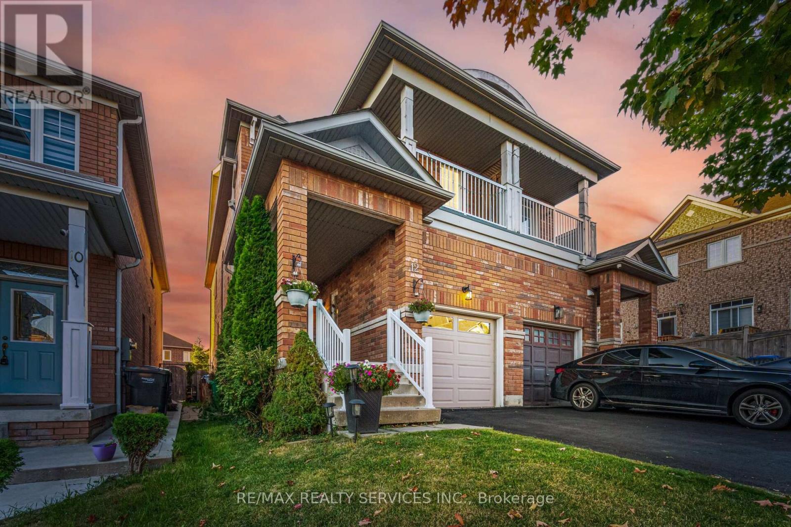1002 - 2087 Fairview Street
Burlington, Ontario
Are you looking for a functional, thoughtfully designed layout with a massive east-facing balcony (30 ft x 6 ft) perfect for your morning coffee or evening hangouts?Welcome to unit 1002 at Paradigm Towers, ideally located next to the GO Station and Walmart. This 620 sq. ft. suite plus a 180 sq. ft. balcony features floor-to-ceiling, wall-to-wall windows, soaring 9 ft ceilings, and an open-concept layout thats perfect for entertaining without ever feeling squeezed.The modern white kitchen comes with stainless steel appliances and a spacious island. The large bedroom offers a walk-in closet, while the in-suite laundry room adds convenience.Resort-style amenities include: Sky Lounge & rooftop BBQ terrace with panoramic Lake Ontario views, Indoor pool & sauna, Media & games rooms, Indoor gym & outdoor exercise area, Basketball court & billiards, Expansive party rooms and 24-hour concierge & security. One parking spot and locker are included. Whether youre a first-time buyer, downsizer, or savvy investor, this condo offers outstanding value and the sellers warm gratitude for visiting her home! (id:60365)
3 - 371 Bronte Street S
Milton, Ontario
This lovely 3-bedroom, 2-bathroom home is nestled in the desirable White Oaks complex, located in the heart of Bronte Meadows - one of Miltons most beloved communities. Offering comfort, convenience, and excellent value, this home is move-in ready and full of potential. Step inside to a well-laid-out floor plan featuring a freshly painted interior, upgraded lighting and switches, and a newly carpeted staircase. The bright, spacious living room has a large window and is filled with natural light, while the dedicated dining area flows seamlessly into a functional kitchen with ample storage and counter space. Walk out from the kitchen to a large, private deck perfect for morning coffee, summer BBQs, or simply relaxing in what is arguably one of the best backyards in the complex. Upstairs you'll find three bedrooms, including a generously sized primary bedroom and two additional rooms that can serve as childrens bedrooms, guest rooms, or a home office. The lower level includes a finished rec room, perfect for a playroom, home gym, or media space. This location is unbeatable! Just minutes to Miltons vibrant downtown, weekly farmers market, GO Transit, and top-rated schools. You're also steps from grocery stores, bakeries, parks, child care, medical clinics, and the hospital plus quick access to major highways- this home checks all the boxes. Move-in ready and full of potential! Dont miss this opportunity to own a home in one of Miltons most established and family-friendly neighbourhoods. Book your showing today! (id:60365)
11648 Highway 7
Halton Hills, Ontario
A Great Opportunity To Own A Beautiful 32 Acres(21 Acres Are Useable) Farming Land, & Has All Brick 2 Bedroom Bungalow House And Barn. Open Fields Plus Wooden Area Makes, Property Perfect Blend If You Are Looking For Your Perfect Country Property And Join The Community Of Custom-Build Homes In Halton Hills !! Located Min. Away To Action, Georgetown And 25 Min. From Brampton. Close To All Amenities, Southside Of Hwy 7 Between 5th & 6th Lane. (id:60365)
5750 Churchill Meadows Boulevard
Mississauga, Ontario
Move in ready *Corner-Lot* 4+1 bedrooms, 3.5 bathrooms detached home in one of Mississaugas most family-friendly neighbourhoods! *Over $200,000 spent in upgrades* , custom closets, custom vanities , modular kitchen with lot of storage and quartz countertops in kitchen , washrooms and basement. Outside, enjoy a corner-lot advantage with extra light and space, a large patio, lawn with automated sprinklers, and a patterned-concrete front porch. *Location perks* : *Just 50 meters* from the *Community Center and Mississauga Library* . Steps to top-rated schools, tennis courts, parks, and shopping. Quick access to major highways, public transit, and Credit Valley Hospital. (id:60365)
502 - 895 Maple Avenue
Burlington, Ontario
Welcome to 895 Maple Avenue, Unit 502 in Burlington! This 2-bedroom, 2-bathroom Brownstone townhome is all about location, lifestyle, and convenience. Whether you're a first-time buyer, downsizer, or investor, here are the TOP 5 reasons why you'll want to make this house your home: #5: LOW-MAINTENANCE LIVING Enjoy easy townhome living with a fenced patio perfect for morning coffee, barbecues, or evening relaxation all with minimal upkeep. #4: BRIGHT & FUNCTIONAL LAYOUT The open-concept main floor features large windows, a welcoming living/dining space, and a great kitchen with stainless steel appliances, ample cabinetry, and a breakfast bar for casual dining. #3: SPACIOUS BEDROOMS Upstairs you'll find two generously sized bedrooms with excellent closet space, along with a beautifully updated bathroom featuring glass doors and contemporary finishes. #2: BONUS LOWER LEVEL Convenience meets practicality with direct garage access, in-suite laundry, and a renovated powder room making day-to-day living seamless. #1: PRIME BURLINGTON LOCATION! Steps from Mapleview Mall, public transit, Spencer Smith Park, Lake Ontario, the GO Station, Ikea, Costco, and downtown Burlington's best shops and restaurants. Plus, with quick access to major highways, your commute is a breeze. This move-in ready home is situated in one of Burlington's most walkable and vibrant communities. Don't miss your chance to own a stylish townhome in a highly sought-after location! (id:60365)
6 Lauder Avenue
Toronto, Ontario
Here is your once in a life time chance to own a large gracious home in the coveted Regal Heights neighborhood of Corsa Italia. Two houses from Regal Road on a beautiful quiet tree lined street you are a short walk to St Clair West where you'll find trendy cafes and shops. This spacious well-built solid, house sits on a 35ft lot and offers 3 large bedrooms, a second floor den with a walk out to a patio, main floor family room, separate dining room with sliding privacy screens, a friendly front porch, gorgeous private mature garden and detached garage. The large mutual drive allows ease of access to the garage to charge your EV. Off the driveway is an entrance to the lower level suite which is suitable for extended family. Nicely appointed with hardwood floors, a large entrance hall, a gas fireplace and main floor powder room, make entertaining easy. Large windows flood the space with natural light and offer beautiful views of the surrounding greenery While retaining much of its original charm, this home has been partially updated to suit modern tastes and needs. With a blend of original character and contemporary finishes, its the perfect canvas for anyone looking to add their personal touch. A tranquil garden, strong community vibe and close access to excellent schools, parks, markets and transportation make this lovely home the perfect choice. (id:60365)
442 Salem Avenue N
Toronto, Ontario
Nestled on a quiet tree-lined street in West Toronto's sought after Geary Avenue community, this home offers rare character, an inviting sun filled foyer, thoughtful design and a lush perennial garden - all just steps from some of the city's trendiest patios, cafes, breweries and restaurants. This inviting home sits on an extra-deep lot, allowing for stunning front and back gardens that have been lovingly curated to create a peaceful urban oasis. Whether you're entertaining on the back patio, or enjoying your morning coffee surrounded by greenery, you'll feel worlds away from the city bustle, even though you're right in the heart of it. This home exudes designer influenced workmanship, with a well designed, bright open-concept layout with ample closets and storage, pine plank floors, and a custom French country inspired kitchen that opens onto the backyard. Upstairs, two well-sized bedrooms offer cozy retreats with ample closet space and charming details throughout. With convenient access to Geary Avenues vibrant strip of independent shops, creative studios, and destination dining, plus proximity to transit, great schools and parks, this home is ideal for professionals, downsizers or small families looking for a slice of serenity in a dynamic neighbourhood. (id:60365)
62 Kanarick Cres Crescent E
Toronto, Ontario
Welcome to 62 Kanarick Crescent! This spacious 4-bedroom backsplit home is filled with natural light and offers plenty of room for the whole family. It features 2 kitchens and a separate entrance with 2 additional bedrooms perfect for extended family or rental potential. Enjoy a bright, eat-in kitchen with space for cooking and family meals. The large living and dining area is ideal for entertaining. Outside, you will find a good-sized backyard with a shed and a detached 1-car garage with extra storage for garden tools. Great opportunity in a family-friendly neighbourhood! Seller will not respond to offers before Sep 26/25 . (id:60365)
24 - 915 Inverhouse Drive
Mississauga, Ontario
HERE ARE TOP 10 REASONS WHY TO BUY THIS HOUSE: 1. Renovated 4-bedroom, 2-bathroom gem in prime Clarkson location. 2. Short walk to Clarkson GO with express trains to downtown Toronto. 3.Stylish kitchen with quartz counters, large island and breakfast nook. 4. Bright open concept living/dining room with sleek engineered hardwood floors. 5. Spacious bedrooms with hardwood and stylishly updated bathroom. 6. Den/versatile room with laundry and garage access. 7. Private, fenced yard - perfect for relaxing or entertaining. 8. Family friendly, well maintained complex with pool, playground and plenty of visitors parking. 9. Close to Rattray Marsh, Lake Ontario, scenic trails, Clarkson Village shoppes and restaurants and easy access to QEW and 403. 10. Freshly painted and move in ready! (id:60365)
57 Creekwood Drive
Brampton, Ontario
Located in a quiet pocket of Snelgrove with no neighbours directly across, this detached all-brick home offers over 2,300 square feet above grade, was built in 1997. It is set on a generous lot with a driveway framed by French curbs that fits four cars plus two more in the garage. A patterned concrete walkway, mature trees, and a welcoming front porch set the tone for a home designed with family living in mind. Inside, the bright two-storey foyer opens to a convenient powder room, coat closet, and laundry with garage and side yard access. Main floor - features a comfortable family room with updated maple hardwood and stylish wall sconces. A spacious living room with gas fireplace and patio walk-out, an eat-in kitchen with movable island, pantry, pot rack, and a second walk-out to the backyard. A formal dining room sits just off the kitchen, creating a natural flow for gatherings.Upstairs - four generously sized bedrooms provide ample space for the whole family. The primary suite includes double-door entry, a walk-in closet, and a private ensuite with soaker tub and separate shower. The remaining bedrooms share a full bathroom with tub and shower.The fully fenced backyard offers patterned concrete patio, retractable awning, dog run, shed, lush trees, and well-kept lawns. The 1,143 sq ft unfinished basement provides endless possibilities for storage, recreation, or a workshop. Recent updates include some new hardwood, lighting, fresh paint, and resealed driveway. Families will appreciate the proximity to Alloa Public, Heart Lake Secondary, St. Rita, and St. Edmund schools, with bussing available, as well as shopping at Sobeys, Shoppers, and Tim Hortons. Conveniently bordering Caledon and offering quick access to Hwy 410, this home combines space, comfort, and community. (id:60365)
1211 Caledonia Road
Toronto, Ontario
Great Opportunity For Retail Or Wholesale Showroom. Bright Corner Unit With Great Exposure And Curb Appeal. South Of Yorkdale Plaza Lot Of Vehicular Traffic, Next To Tim Horton. (id:60365)
12 Rainy Dale Road
Brampton, Ontario
!! Beauty Of Lakeland Village !! Legal basement entrance with city permit. This upgraded home offers separate living, dining, and family rooms with hardwood floors on a premium lot. The kitchen features quartz countertops and opens to a deck. The master bedroom has a 4-piece ensuite and walk-in closet. The finished basement includes a recreation room, bedroom, bathroom, and laundry. Freshly painted throughout. (id:60365)


