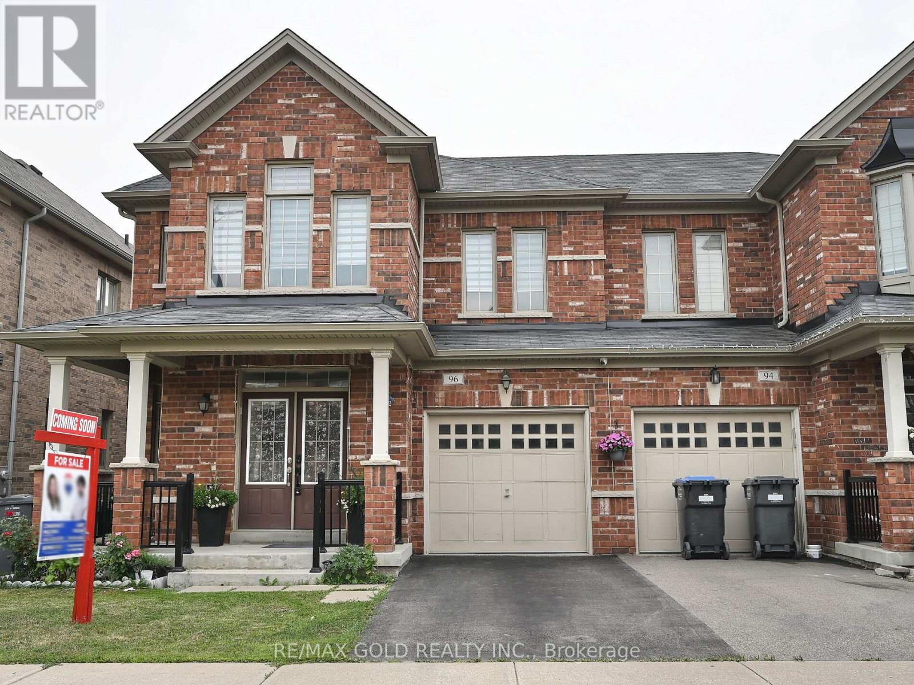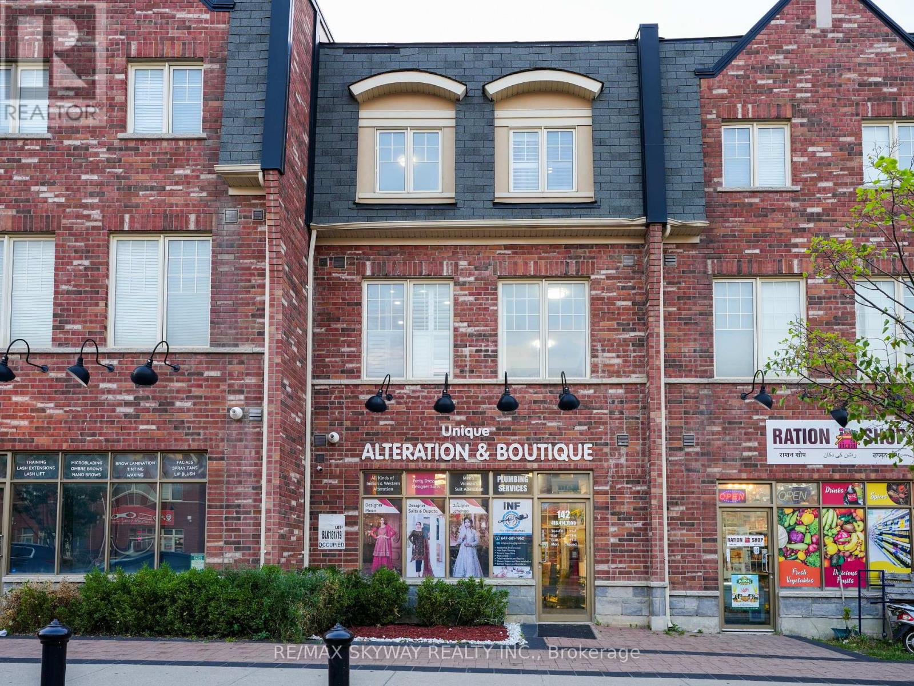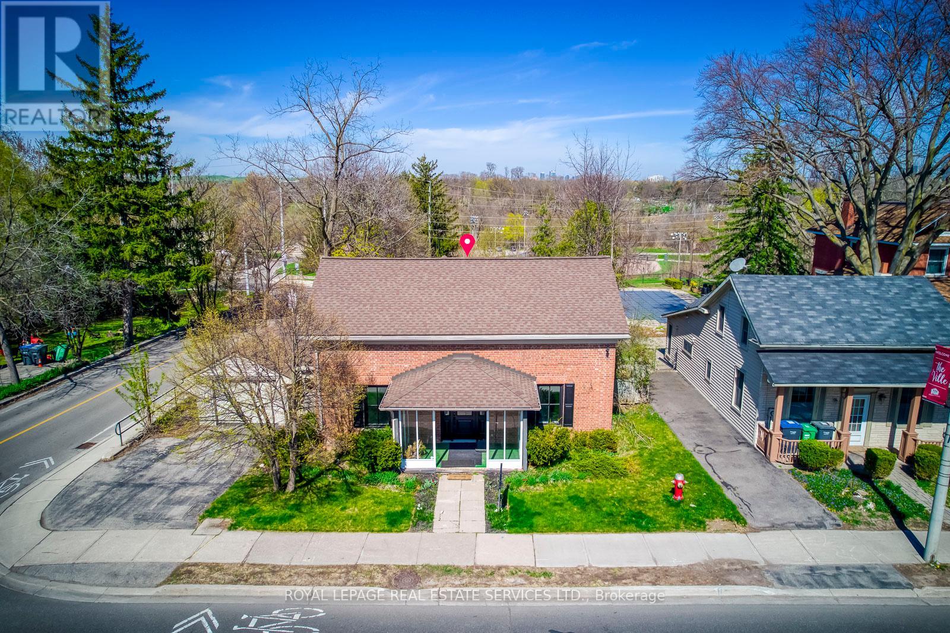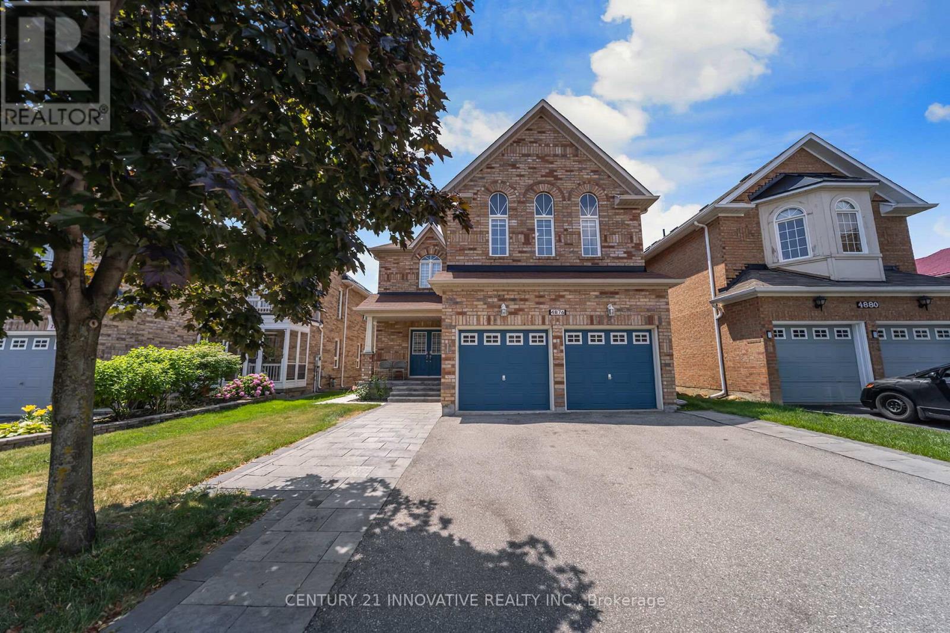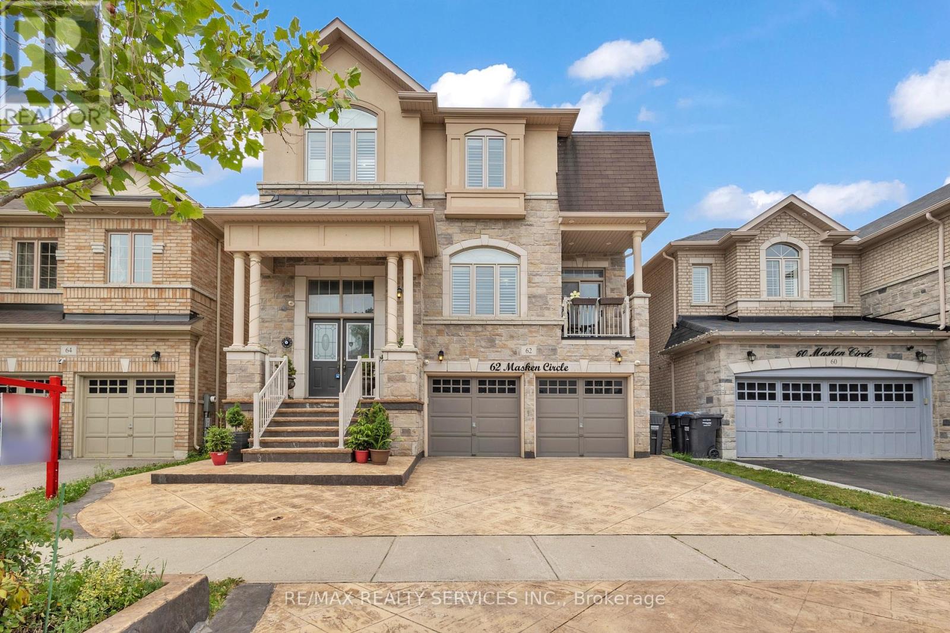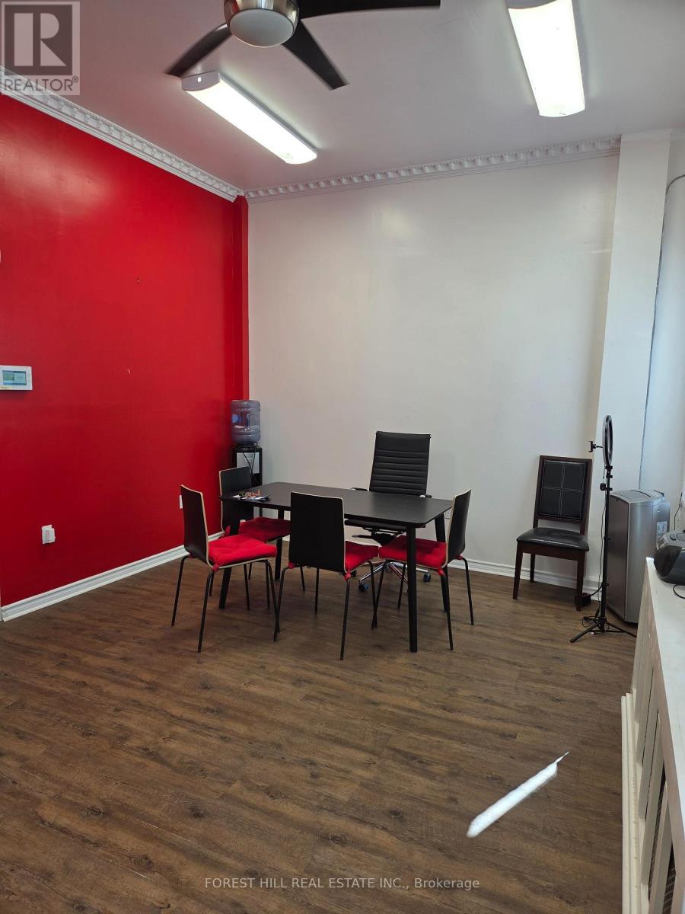22 Butlers Court
Brampton, Ontario
Discover the Perfect Blend of Luxury & Comfort in This Stunning Home in Desirable Fletchers Creek South! Experience elegance from the moment you arrive with a striking double-door entry leading into a beautifully updated 4 + 3 BR property. Almost $200k spent on high-end renovations, offering over 5,000 sq ft of refined luxury living. Chefs dream gourmet kitchen featuring a spacious island, perfect for family and guests. The layout is open, bright, and airy, with generously sized main rooms throughout. Step outside to your private backyard retreat, complete with a sparkling swimming pool an entertainers dream! Two self-contained rental units in the basement generating $3400!Conveniently located within walking distance of schools and parks, and close to Sheridan College, major shopping areas, and key highways. This exceptional home offers space, style, and income potential don't miss your chance to make it yours! (id:60365)
96 Ledger Point Crescent
Brampton, Ontario
Super location Amazing 4 Bedroom semi home, around 2700 Sqft of living space including finished basement in one of most desired new location.Double door entry greets you to the decent size living, dining with Hardwood floor. family room with Cozy fireplace and Hardwood floor. Custom size Kitchen with Quartz countertop, stainless steel appliances, backsplash.Oak stairs lead you Master bedroom with 5 Pc Ensuite and walk in closet. Very decent size other 3 Rooms.Huge Finished basement for family enjoyment. Just steps to School, park. Minutes to Hwy 410, hospital, Trinity mall (id:60365)
142 Inspire Boulevard
Brampton, Ontario
Rare opportunity to own a prime live/work end unit in a highly sought-after location. This spacious and upgraded property features four bedrooms, three washrooms, a private driveway , and a garage. The second floor boasts soaring 9-foot ceilings and elegant hardwood flooring, creating a bright and stylish living space. Commercial unit is currently vacant, offering immediate flexibility for end-users for investors. The commercial space offers excellent street exposure and has the potential to be leased for approximately $2500 per month, providing a strong income opportunity. Don't miss your chance to invest in this exceptional and versatile property in a thriving area. Close to all major amenities & top rated schools. (id:60365)
317 Queen Street S
Mississauga, Ontario
Presenting a rare opportunity in the sought-after Olde Village of Streetsville. This elegant 4-bedroom residence,designed in the classic Georgian Centre Hall style, occupies a prime corner lot at Queen Street South and ChurchStreet. As a designated Heritage property, it exudes timeless character, now enhanced by a complete interiorrenovation. Offering 2238 square feet of meticulously updated living space, the home features a welcoming livingroom with a brand-new gas fireplace and flexible spaces perfect for a home office. Notably, the property currentlyholds an occupancy certificate suitable for a practitioner or professional office, offering immediate opportunities forbusiness use (with option to revert to full residential). The property's allure extends outdoors to a serene backyardthat gracefully slopes down to the picturesque Credit River ravine and adjacent green space, complete with a brandnew deck that offers an exceptional setting for relaxation and enjoying the expansive river views. (id:60365)
4876 Potomac Court
Mississauga, Ontario
Don't miss the opportunity to own this beautifully maintained 4+2 bedroom, 5 bathroom detached home in the heart of Mississauga, featuring a LEGAL BASEMENT. This property is ideally located on a quiet cul-de-sac with no homes behind it. Just steps away from Square One, Celebration Square, Sheridan College, Grocery Stores, Public Transit, Parks, the Living Arts Centre, Hospital, Library, Community center, top-rated Schools, and all the vibrant amenities of downtown Mississauga. This spacious home offers approximately 4,400 square feet of living space, including a finished LEGAL BASEMENT. The main floor boasts a thoughtful layout, featuring a bright and inviting separate family room with a gas fireplace, a well-lit living room with large windows, and a huge dining room perfect for entertaining. There's also an office that could easily serve as an additional bedroom. On the second floor, you will find 4 generously sized bedrooms and 3 full bathrooms, including two primary suites, each with a 4- piece ensuite. The upstairs Living space is bright and spacious, ideal for extended family gatherings. The open-concept kitchen is equipped with stainless steel appliances and a large breakfast area. The luxurious LEGAL BASEMENT completed approximately two years ago, includes an open-concept living and dining area, a free-flowing kitchen with a massive island & stainless steel appliances, 2 bedrooms, and a full bathroom. Additionally, there is ample storage in the basement, along with connections for a washer and dryer. All Appliances in the house are nearly 2 years old. This well-planned home also features an extra-large driveway with no sidewalk, allowing for parking of up to 6 cars on the driveway and 2 cars in the garage. This property truly has it all, offering endless opportunities! It is perfect for extended families or investors seeking great rental income. (id:60365)
4 - 47 Hays Boulevard
Oakville, Ontario
Welcome To Phase 2 Of The Waterlilies Townhomes In Oakville. Bright & Spotless 2 Storey Stacked Townhouse In Oak Park! Open Concept Kitchen, Dining And Living Room With Walk-Out To Balcony. Completely Carpet Free With Laminate Floors Throughout. Upper Level With 2 Bedrooms And 4 Piece Bath And Laundry. Premium Location With Views Of Pond And Park. Sun-Filled Bright Suite. 1 Underground Parking Space + Locker. Walk To Shopping. Prefer No Pets & No Smokers. Tenant pays Hot Water Tank Rental and Heat, it is $138.98 monthly fixed amount (id:60365)
62 Masken Circle
Brampton, Ontario
*** Features Finished Walkout Basement*** Welcome to this spacious 4+1 bedroom, 5 bathroom home in Brampton's sought-after Northwest neighbourhood - perfect for families who love space and functionality. The main floor impress with elegant hardwood floors, a modern kitchen, and distinct living, dining, and family rooms - ideal for both daily life and entertaining. The finished W/O basement features a bright layout with a full basement and additional bedroom - excellent as private space for guests, teens, or multi-generational living. Outside, enjoy your beautiful new deck and backyard oasis - perfect for summer barbecues and relaxation. With excellent access to highways, top-rated schools, shopping centers, and public transit , this home offers both comfort and convenience. (id:60365)
4 Windust Gate
Toronto, Ontario
Welcome to a rarely offered, fully renovated basement apartment with a completely separate entrance through the side of the home. Perfect for couples or a young professional. As you enter the unit an open concept 1 sleek and cozy space awaits. A chefs kitchen is perfect for the most discerning chef. A large and cozy living area features a wood fireplace. Features included laminate flooring, pot lights, above grade windows, new appliances, private laundry (washer & dryer). Offered Fully furnished! AAA location. Close to parks, malls, restaurants, Sherway Garden mall, Pearson airport, TTC, few minutes drive to Toronto downtown, etc. Come and see it before its gone. (id:60365)
622 - 830 Megson Terrace
Milton, Ontario
Experience luxury and sustainability in this rare penthouse-level 3 Bedroom + Den suite, one of the largest residences in the award-winning Bronte West Condominiums, located in the Willmott neighbourhood in Milton. Built by renowned builder Howland Green, this eco-conscious community redefines modern living with Beyond Net Zero features, including geothermal heating and cooling, solar panel efficiency, fiberglass windows, and no gas or hot water tank bills, ensuring remarkably low monthly costs. Spanning an impressive 1,578 sq. ft. of interior space, this light-filled home also includes two private balconies 55 sq. ft. and 75 sq. ft. or an additional extension of outdoor living. Inside, soaring 9 ft. ceilings, crown moldings, pot lighting, and expansive windows capture escarpment views and flood the suite with natural light. Thoughtful upgrades include seamless tall kitchen cabinetry for a polished look, slow-closing pots and pans drawers, a generous walk-in pantry, and in-suite laundry. The gourmet eat-in kitchen is a showpiece with Caesarstone countertops, stylish backsplash, elegant flooring, an expansive breakfast bar, and upgraded stainless steel appliances, including an owner-upgraded stove, with an in-built air fryer, and refrigerator with water dispenser and ice maker. The spa-like primary ensuite impresses with double sinks, a shower with glass door, and upgraded fixtures, offering both style and convenience. The versatile den provides an ideal space for a home office, study, or guest suite. Comfort is always at hand with smart thermostats and in-unit controls for heating and cooling. Residents enjoy exclusive amenities including a fitness centre, party room, and games room, along with secure entry, underground parking, and a dedicated locker. Just minutes from Milton District Hospital, shops, cafés, banks, and Hwy 401, this penthouse perfectly blends luxury, size, and sustainability, an elevated lifestyle where upscale living meets eco-friendly innovation. (id:60365)
Main Flr - 1060 Old Derry Road
Mississauga, Ontario
ONE OF THE MANY HISTORIC AREAS IN MISSISSUGA, MEADOWVALE VILLAGE A VIBRANT COMMUNITY IN THE LARGER MEADOWVALE AREA SURROUNDED BY MANY HOMES ON 2ND LINE AND HISTORIC TRAIL.QUICK ACCESS TO MAVIS RD, MISSISSAUGA RD AND HIGHWAYS 401 AND 407.SHORT WALK TO THE CONSERVATION AREA AND PARK. THERE IS EVEN A TENNIS COURT CLOSE BY.HERE IS A CHANCE TO OPERATE A BUSINESS LOCATED IN A HIGHLY DESIRED LOCATION.PERHAPS ONE OF THE LAST COMMERCIAL SPACES AVAILABLE IN THIS HIGHLY DESIRED NEIGHBOURHOOD.ZONE C1-13 : VARIED RETAIL USE.( BUYER TO CONFIRM WITH CITY OF MISSISSAUGA)CURRENTLY AN OFFICE. APPROXIMATELY 700 SQUARE FEET WITH PARKING.THIS SPACE BOASTS A KITCHENETTE, 2 PIECE WASHROOM AND A CLOSET.UNFINISHED BASEMENT HAS POTENTIAL FOR STORAGE. (id:60365)
16 Athabaska Road
Barrie, Ontario
Top 5 Reasons You Will Love This Home: 1) Welcome to this stunning, meticulously maintained home located in Barrie's highly sought-after south-west end, ideally situated just minutes from Highway 400, top-rated schools, parks, and all major shopping amenities, offering convenience, comfort, style, and pride of ownership throughout; this home is truly turn-key and ready for you to move right in 2) Step inside the beautifully designed main level, where style meets functionality, and enjoy a custom, high-end kitchen complete with an abundance of soft-close cabinetry, a built-in microwave, stylish tiled backsplash, and premium stainless-steel appliances; the kitchen seamlessly flows into a bright and airy open-concept dining and living area, perfect for entertaining or relaxing with family, along with a walkout to a charming wooden deck overlooking the well-maintained backyard, ideal for summer barbecues or morning coffee 3) The main level continues to impress with a custom-crafted staircase, a spacious primary bedroom, and a fully renovated 4-piece bathroom featuring elegant, high-end finishes that elevate everyday living 4) Downstairs, the fully finished lower level offers a warm and inviting retreat, where you can relax in the oversized recreation room, complete with a cozy gas fireplace, ideal for movie nights or hosting guests; you'll also find a generously sized bedroom and a modern 3-piece bathroom, along with updated trim and contemporary lighting fixtures throughout the home 5) Every inch of this property reflects thoughtful care and attention to detail, inside and out, from its immaculate interiors to its manicured exterior, this home radiates beauty. 919 above grade sq.ft.plus a finished lower level. (id:60365)
22 River Ridge Road
Barrie, Ontario
Nestled in the highly desirable Kingsridge community of Barrie, this timeless all-brick residence offers discerning buyers a prestigious address and a truly versatile home. Thoughtfully maintained and upgraded over the years, it features a classic floor plan ideal for families of all generations. Set on a mature 48.54 x 123.66 ft lot, the exterior is equally impressive, featuring fiberglass shingles (installed in 2024) complete with a 15-year workmanship warranty and a 50-year manufacturer's warranty, as well as new eavestroughs (2023). Additional highlights include new front-facing windows (2010), a charming Muskoka-inspired wood pergola, and a newer paved driveway in 2021, all of which contribute to the home's exceptional curb appeal and functionality. Inside, you'll find approximately 3000 sq ft of finished living space, starting with a grand tiled foyer and an elegant updated wooden staircase that makes a striking first impression. The main floor family room features a cozy wood-burning fireplace (WETT Certified), and the main floor office is ideal for working from home. The kitchen and breakfast area are filled with natural eastern light streaming through the patio door, offering tranquil views of the mature trees in the backyard. Keeping cool in the summer is easy with a new central air conditioning system installed in 2025. The home also offers four generous bedrooms, four bathrooms, and a nearly finished basement providing flexibility for growing families, a games area, a home gym, or multi-generational living. The backyard is private and calming in all seasons. Ideally located within walking distance to parks, tennis courts, schools, and shopping. Just a short drive to Lake Simcoe and the trails. Minutes away from commuter routes and the GO Train, this residence offers both a lavish lifestyle and a prime location. Whether you're upsizing, investing, or seeking your forever home, this residence likely checks all the boxes, and your next chapter begins here. (id:60365)


