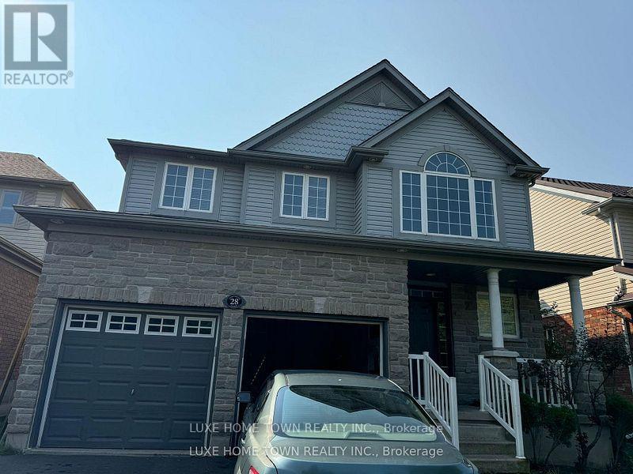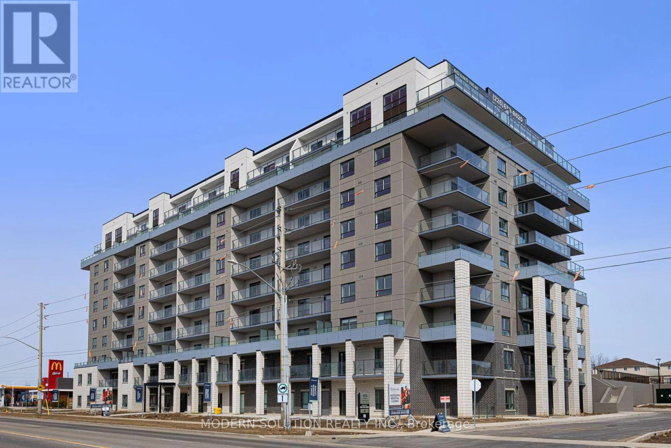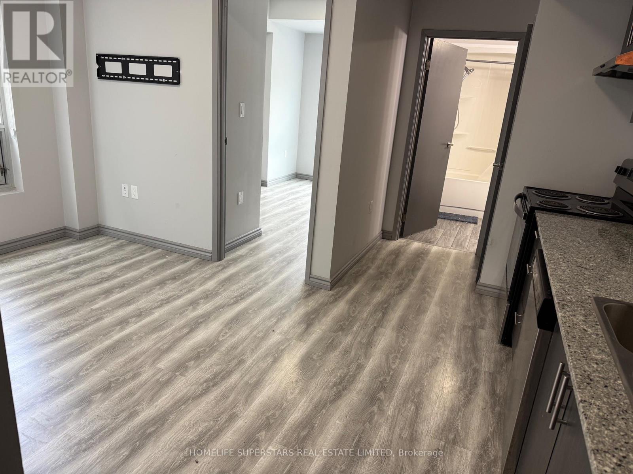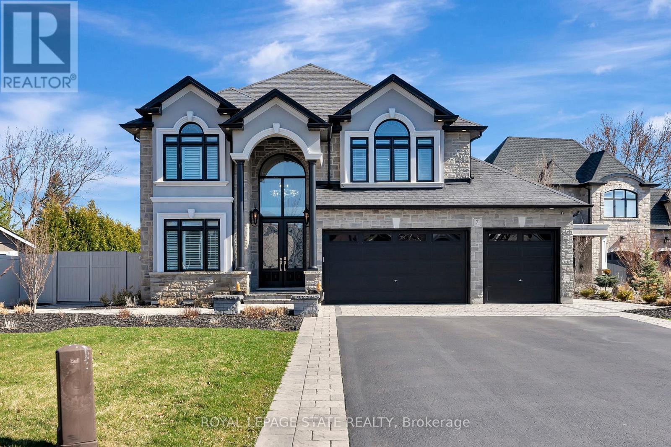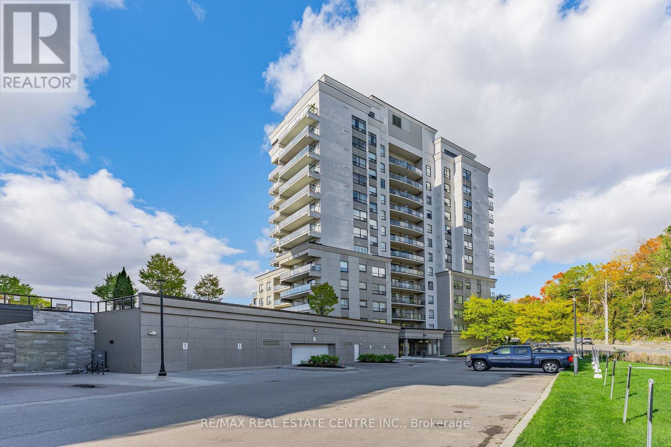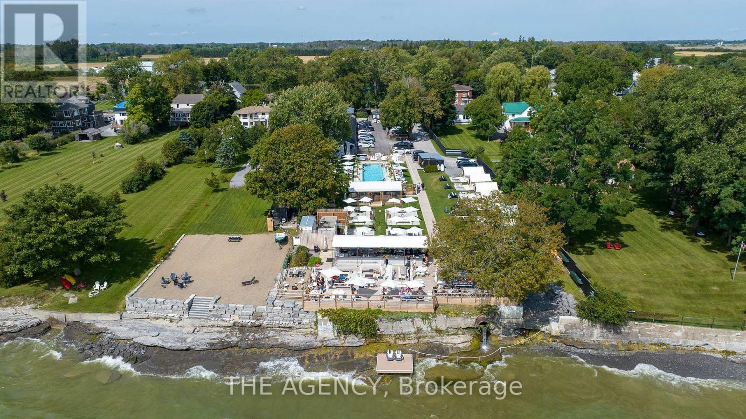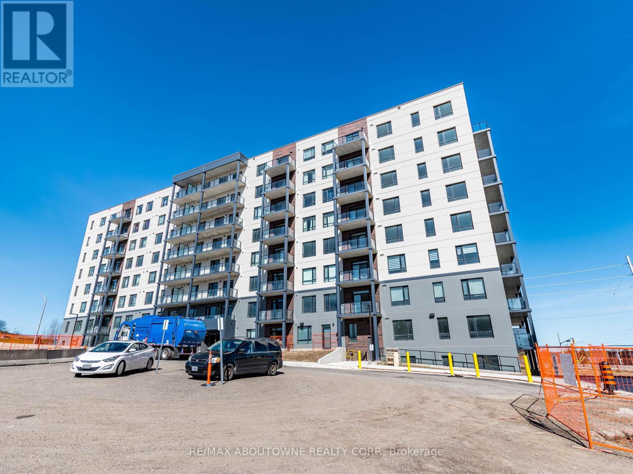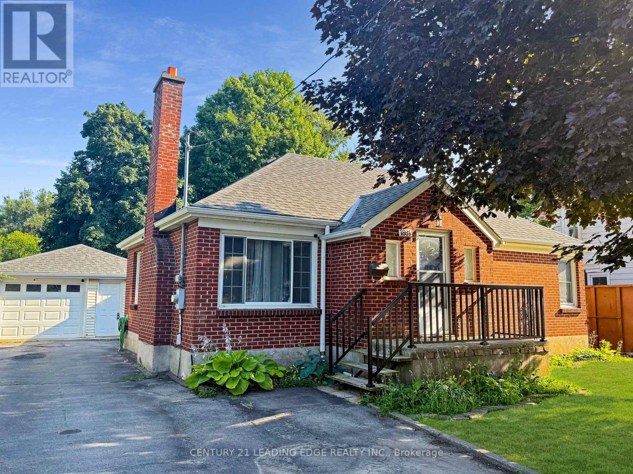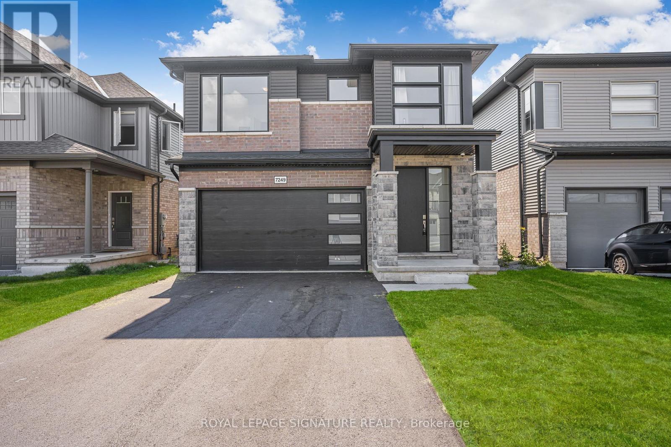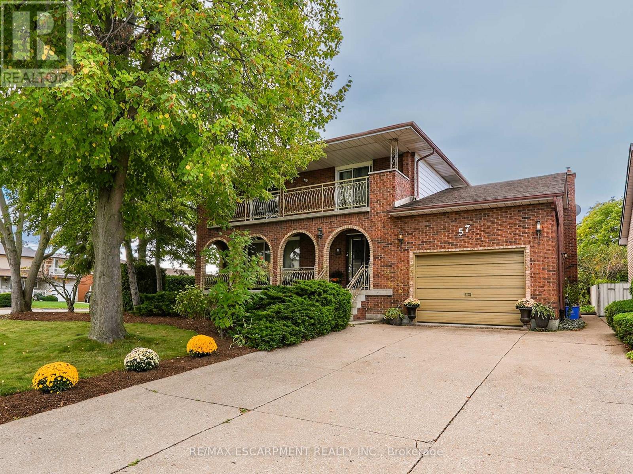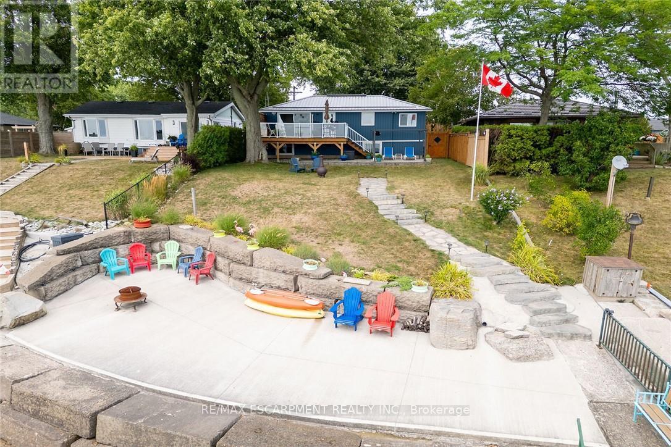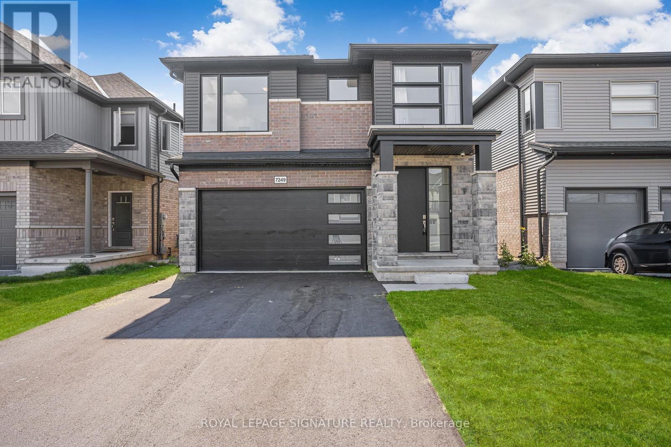28 Lemonwood(Upper) Place
Cambridge, Ontario
Welcome to this Immaculate 4BED , 3 BATH, Double Car Garage Detached Lot located in the admirable community. This home features a bright and open-concept layout transitioning each space beautifully. Walk inside to a large and welcoming foyer, family-sized kitchen featuring Stainless Steel appliances, extended breakfast bar, pantry and access to the garage, Central A/C. Upstairs you'll find 3 spacious bedrooms, Master Bedroom featuring a large W/I closet and 4-pc ensuite. Close to Shopping Center, Trails, Parks and much more. (id:60365)
1007 - 425 Watson Parkway N
Guelph, Ontario
Welcome to this beautifully designed 2-bedroom, 2-bath PLUS Den condo offering 1,115 square feet of stylish and functional living space in one of Guelphs most desirable communities. From the moment you enter through the welcoming foyer and hallway, you'll feel the comfort and flow of this thoughtfully laid-out home. The open-concept living and dining area is filled with natural light and offers a perfect space for both relaxing and entertaining. Step out onto your private balcony to enjoy peaceful views of surrounding greenery your own personal oasis in the city. Home chefs will appreciate the generous kitchen layout with ample counter space, perfect for cooking and hosting. The spacious primary suite features a large walk-in closet and a modern ensuite bath, while the second bedroom is ideal for guests, a home office, or family, with a full second bath conveniently nearby. Enjoy the privacy and practicality of your own in-suite laundry room, tucked away for quiet convenience. Located just minutes from Guelphs charming downtown, local shops, cafes, scenic trails, and public transit, this condo offers a rare blend of urban living and natural beauty. Whether you're upsizing, downsizing, or just looking for the perfect home base this is a must-see. (id:60365)
275 Larch Street
Waterloo, Ontario
WELCOME TO THE SPACIOUS FULLY FURNISHED UNIT FEATURES OF THE LIVING SPACE, OPEN CONCEPT, 1+1 GOOD SIZED BEDROOMS, 1 FULL BATHROOMS, LIVING AREA, HUGE GLASS WINDOWS, TONS OF NATURAL LIGHT. EASY RENTAL WITH POSITIVE CASH FLOW. CONVENIENTLY LOCATED - CLOSE TO UNIVERSITY OF WATERLOO, COLLEGE, TONS OF CAFE'S, RESTAURANTS, ALL AMENITIES, BANKS, PARKS, SCHOOLS. HIGHWAY. THIS PROPERTY IS UNDER POWER OF SALE. BUYING AS IS. (id:60365)
7 Bernini Court
Hamilton, Ontario
Welcome to 7 Bernini Court a beautifully appointed 3,480 square foot two-storey home located in a quiet, family-friendly neighbourhood on Hamilton's West Mountain. Set on a generous 109 x 217 ft lot, this property offers impressive curb appeal with professionally landscaped front and rear yards, creating a peaceful, resort-like atmosphere. The large driveway provides parking for up to nine vehicles and leads to a spacious three-car garage. Step through grand 8-foot double doors into a bright, two-storey vaulted foyer that sets the tone for the homes open and airy layout. The main floor features elegant 30 x 30 white porcelain tile throughout the dining room and eat-in kitchen. A clean, modern design includes white cabinetry, quartz countertops and backsplash, a built-in espresso station with full-height pantry storage on both sides, and a large island perfect for everyday meals or entertaining. Sliding doors off the dinette lead to a 16 x 35 ft covered porch overlooking the backyard oasis complete with a 16 x 32 ft inground saltwater pool, ideal for hosting family and friends. Upstairs, you'll find four spacious bedrooms and two well-appointed bathrooms, along with a convenient laundry room all featuring heated floors. The finished basement includes a self-contained one-bedroom apartment with a separate entrance, perfect for extended family or rental potential. This home offers comfort, space, and style a great fit for families or those looking for flexible living options in a desirable location. (id:60365)
603 - 170 Water Street N
Cambridge, Ontario
Discover the perfect blend of modern comfort and riverside charm in this stunning 1-bedroom condo, ideally situated along the scenic Grand River and just minutes from historic Downtown Galt. With a secure underground parking spot, you'll enjoy easy access to a vibrant neighborhood filled with riverfront trails, boutique shops, fine dining, the Dunfield Theatre, outdoor patios, and more - all just steps away. Inside, an open-concept layout creates an inviting space for entertaining. Large sliding doors open to a private, covered balcony with serene river views, ideal for relaxing or extending your living space outdoors. The bright, well-appointed kitchen features ample cabinetry, stainless steel appliances, and granite countertops, while in-suite laundry adds practical convenience. This meticulously maintained building offers secure entry, a dedicated storage locker, and exclusive access to amenities including a fitness center and a rooftop patio with gas BBQs - perfect for unwinding or entertaining with panoramic river views. Enjoy the ultimate urban riverside lifestyle, just moments from the Cambridge Mill, where you can savor a gourmet meal or take a peaceful stroll along the water. Book your private tour today and experience the very best of Cambridge condo living! (id:60365)
349 Wellington Main Street
Prince Edward County, Ontario
The Lakeside Motel is a beautifully renovated and truly one-of-a-kind boutique hotel located on the shores of Lake Ontario in Prince Edward County. Licensed for up to 437 guests, this turn-key destination features 13 thoughtfully designed accommodations, including 11 guest rooms and 2 private cottages, along with 5 newly constructed solid cabanas. Ample parking support speak-season demand, making it ready for immediate continued success. The property is home to PECTMs largest waterfront patio and bar, offering seating for up to 160 guests with breathtaking views of the lake. A 70-foot outdoor pool with its own bar, as well as hot tub, sauna, and fire pits create an elevated guest experience, complemented by a fully equipped outdoor kitchen, service bar, prep kitchen, and dish area. In inclement weather, the enclosed seasonal pool bar and cabana dining area provide functional alternatives. Additional on-site amenities include a food truck, liquor store, gift shop, and rentals for bicycles, kayaks, and canoes. The shoreline has been restored with added water access and dock. Recent upgrades include a new generator, an outdoor sound system, and Porsche EV chargers. Only two hours from Toronto and four hours from Montreal, this is one of PECTMs most unique hospitality properties, a place that feels like waking up on the Mediterranean. Financials available upon request. The adjacent property, also owned by the sellers, may be leased for staff accommodations. Invest in one of Ontario's fastest growing tourist summer destinations. See virtual tour for video. (id:60365)
401 - 1098 Paisley Road
Guelph, Ontario
***MUST SEE*** This spacious 1 bedroom, 1 bathroom condo at 1098 Paisley Rd, provides over1,100 sq ft of living space, and is ideal for comfort and convenience. It features laminate floors throughout and the kitchen has stainless steel appliances, granite countertop, and open concept floorplan. The main bedroom includes a walk-in closet. The condo also offers a large den, perfect for a home office. The modern bathroom is equipped with granite countertop. Building amenities include an exercise room, party room, rooftop terrace, and visitor parking. Exceptionally located, this home is close to HWY 6, shopping, schools, and everyday essentials. (id:60365)
1891 Parkhurst Avenue
London East, Ontario
Looking for a property that checks ALL the boxes? This gem is seriously calling your name! Imagine owning over a half-acre of pure paradise - perfect for investors, garden enthusiasts, and families wanting room to breathe. With 3 bedrooms and a full baths upstairs, plus a finished basement offering 2 bonus bedrooms, you've got space for everyone. That dreamy sunroom with a cozy gas fireplace - perfect for sipping morning coffee or hosting epic family gatherings. Step out onto the covered deck and soak in views of the backyard - a landscape waiting for your perfect touch to create. Bonus features include two charming fish ponds, an oversized garage with a workshop, and a massive driveway that can park SIX cars. Talk about convenience! Oh, and there's a swimming pool - just waiting for your summer splash parties. (Pro tip: It wasn't opened for 2 seasons, so you've got a blank canvas!) Your perfect home sweet home is right here - ready and waiting for your perfect touch! A beautiful landscape to recreate. Note the huge lot size that could offer future opportunities for investors or those homebuyers seeking to have a quick start in real estate while having that huge potential waiting for future expansion and goals. (id:60365)
7249 Parkside Road
Niagara Falls, Ontario
Welcome to 7249 Parkside Road! This stunning modern home combines elegance, thoughtful design, and superior craftsmanship. Offering over 2,600 sq. ft. of living space with 4 bedrooms and 4 bathrooms, it delivers the perfect blend of comfort and style. The main floor features soaring 9-ft ceilings and an open-concept layout ideal for both everyday living and elevated entertaining. At the heart of the home lies a chef's dream kitchen, complete with expensive quartz countertops, stainless steel appliances, soft-close cabinetry, and an oversized pantry. The living and dining areas flow seamlessly to the backyard, perfect for outdoor relaxation. A statement oak staircase enhances the home's airy feel and leads to the upper level, also with 9-ft ceilings, creating a bright and open atmosphere throughout. Every detail has been thoughtfully curated. The primary suite is a true retreat, boasting an impressive walk-in closet and a spa-inspired 5-piece ensuite featuring quartz countertops, double sinks, a freestanding soaker tub, and a large glass shower. The second and third bedrooms share a stylish 4-piece bath, while the fourth bedroom enjoys its own private 3-piece ensuite. The unfinished lower level offers a separate entrance, tall ceilings, oversized windows, and a bathroom rough-in, providing the flexibility to create your ideal additional living space, whether a recreation room, gym, or in-law suite. Beyond the home itself, the location offers an enviable lifestyle. Families will appreciate being close to excellent schools, parks, and shopping, including Costco, while food and wine lovers can explore the area's award-winning wineries and restaurants. For leisure and recreation, nearby golf courses and scenic walking trails make it easy to stay active and connected to nature. This is truly a must-see home. Book your private showing today! (id:60365)
57 Neil Avenue
Hamilton, Ontario
PERFECT FIT FOR FAMILY LIFE....A wonderful blend of warmth & functionality, this brick 2-storey is nestled in a quiet Stoney Creek neighbourhood w/stunning ESCARPMENT VIEWS. Proudly set on a CORNER LOT, the well-maintained property exudes charm inside & out. From the moment you arrive, the covered front porch invites you to sit back & relax. DBL CONCRETE DRIVEWAY provides parking for 4, complemented by an attached 1.5-car garage w/workbench & shelving - perfect for hobbyists or storage. Step inside a bright, welcoming foyer leading to a formal living room that flows seamlessly into the dining room - ideal spot for gatherings & entertaining. The kitchen connects to a SUN-FILLED DINETTE nook w/direct access to back deck & private yard, offering a perfect transition between indoor & outdoor living. The FAMILY ROOM featuring a cozy gas fireplace, and a 3-pc bath, completes the main floor. Upstairs, gleaming hardwood leads to four spacious bedrooms & 5-pc bath. Two bedrooms, incl. primary suite, feature WALKOUTS to a full-width front BALCONY, creating a peaceful retreat. A FULLY FINISHED BASEMENT adds versatility, with large recreation room, games room, cedar storage closet, big laundry/utility room, and spacious cantina w/plenty of shelving. Outside, unwind in the BEAUTIFULLY LANDSCAPED YARD, complete w/perennial gardens, privacy hedge & vegetable garden, all framed by picturesque escarpment views. Walk to charming downtown Stoney Creek w/cafes & restaurants, or Battlefield Park- a National Historical Site. Perfectly situated close to Eastgate Mall, Denningers, public transit, schools, shopping & QEW/Red Hill access PLUS just a 5 min drive to new Confederation GO station, 7 min drive to Confederation Park on Lake Ontario with its sandy beach, waterpark, restaurants & waterfront rec trail. This home offers a lifestyle of comfort and convenience in one of Stoney Creek's most desirable settings. CLICK ON MULTIMEDIA for virtual tour, drone photos, floor plans & more. (id:60365)
42 Erieview Lane
Haldimand, Ontario
Beautifully updated L. Erie waterfront property fronting on private lane -45/55 min/Hamilton -15 mins E of P. Dover near Selkirk. Incs year round cottage offering 830sf living area, new 782sf poured conc. basement'16 w/IN-FLOOR heat thru-out + resort-style yard incs 240sf deck'17, 288sf paver stone patio'18 & armour stone garotto'20 built on conc. break-wall w/retractable lake access ladder. Ftrs new kitchen'24 sporting white cabinetry & SS appliances, living room incs p/g FP, sliding door & man door deck WO's, 2 bedrooms & 3pc bath. Spacious family highlights 9ft lower level incs 2 bedrooms, utility room, E-side landing, & oversized above grade windows. Extras -MF ceiling'24, metal roof'23, vinyl siding'16, windows'16, ductless heat/cool HVAC'20, double drive, 2000g cistern, 2000g holding tank, 100 hydro'24 & stand-by generator w/panel. (id:60365)
7249 Parkside Road
Niagara Falls, Ontario
Welcome to 7249 Parkside Road! This stunning modern home combines elegance, thoughtful design, and superior craftsmanship. Offering over 2,600 sq. ft. of living space with 4 bedrooms and 4 bathrooms, it delivers the perfect blend of comfort and style. The main floor features soaring 9-ft ceilings and an open-concept layout ideal for both everyday living and elevated entertaining. At the heart of the home lies a chef's dream kitchen, complete with expensive quartz countertops, stainless steel appliances, soft-close cabinetry, and an oversized pantry. The living and dining areas flow seamlessly to the backyard, perfect for outdoor relaxation. A statement oak staircase enhances the home's airy feel and leads to the upper level, also with 9-ft ceilings, creating a bright and open atmosphere throughout. Every detail has been thoughtfully curated. The primary suite is a true retreat, boasting an impressive walk-in closet and a spa-inspired 5-piece ensuite featuring quartz countertops, double sinks, a freestanding soaker tub, and a large glass shower. The second and third bedrooms share a stylish 4-piece bath, while the fourth bedroom enjoys its own private 3-piece ensuite. The unfinished lower level offers a separate entrance, tall ceilings, oversized windows, and a bathroom rough-in, providing the flexibility to create your ideal additional living space, whether a recreation room, gym, or in-law suite. Beyond the home itself, the location offers an enviable lifestyle. Families will appreciate being close to excellent schools, parks, and shopping, including Costco, while food and wine lovers can explore the area's award-winning wineries and restaurants. For leisure and recreation, nearby golf courses and scenic walking trails make it easy to stay active and connected to nature. This is truly a must-see home. Book your private showing today! (id:60365)

