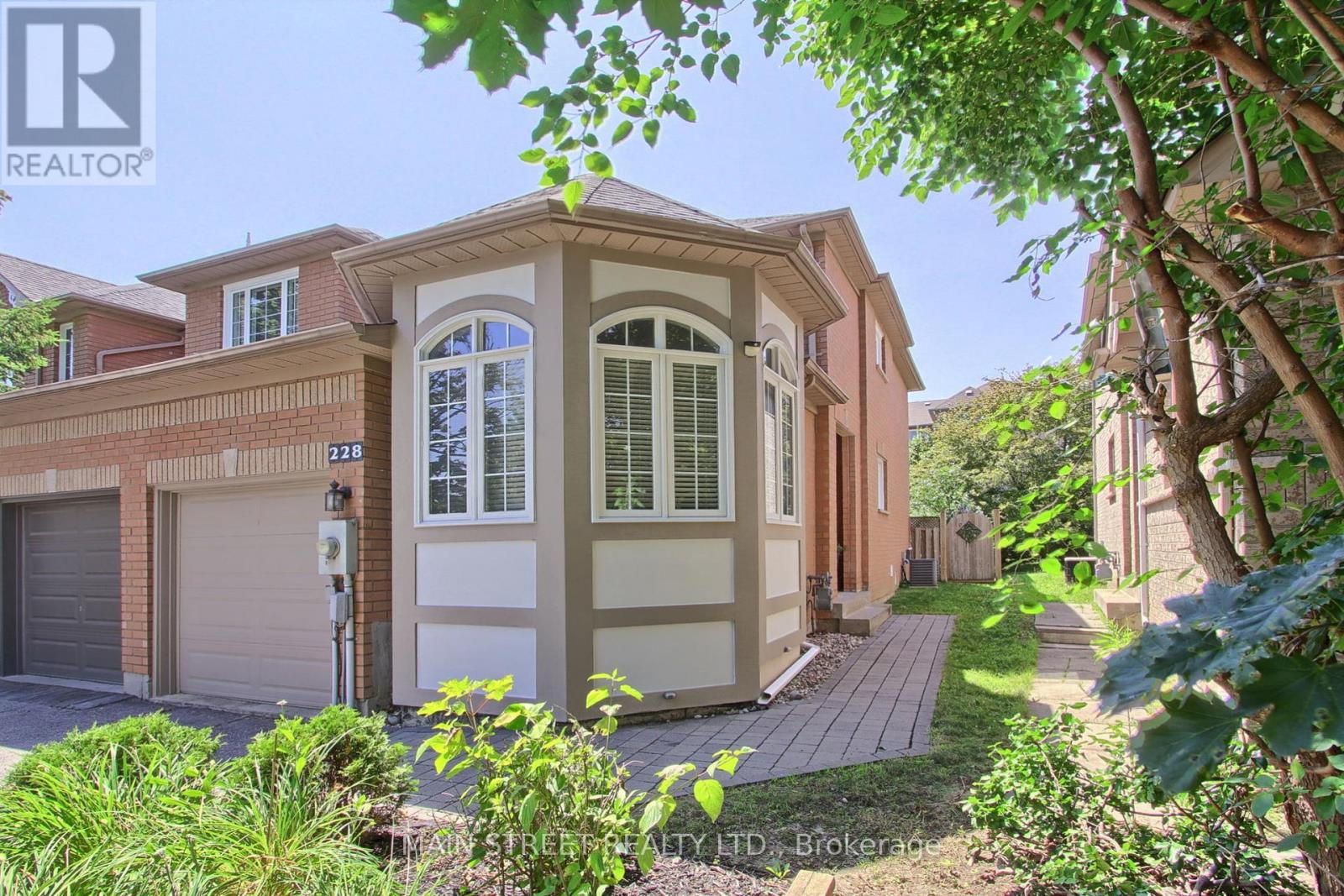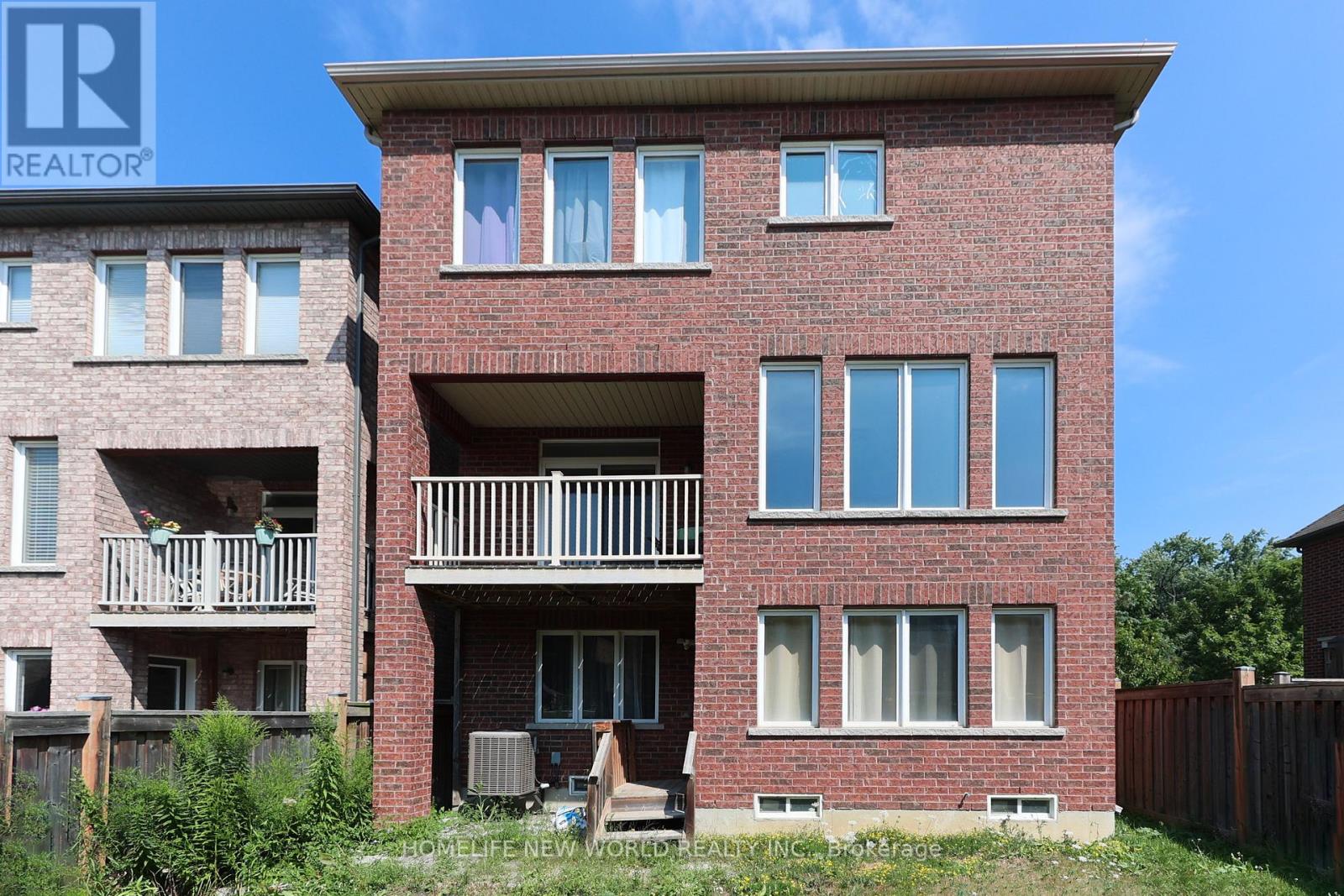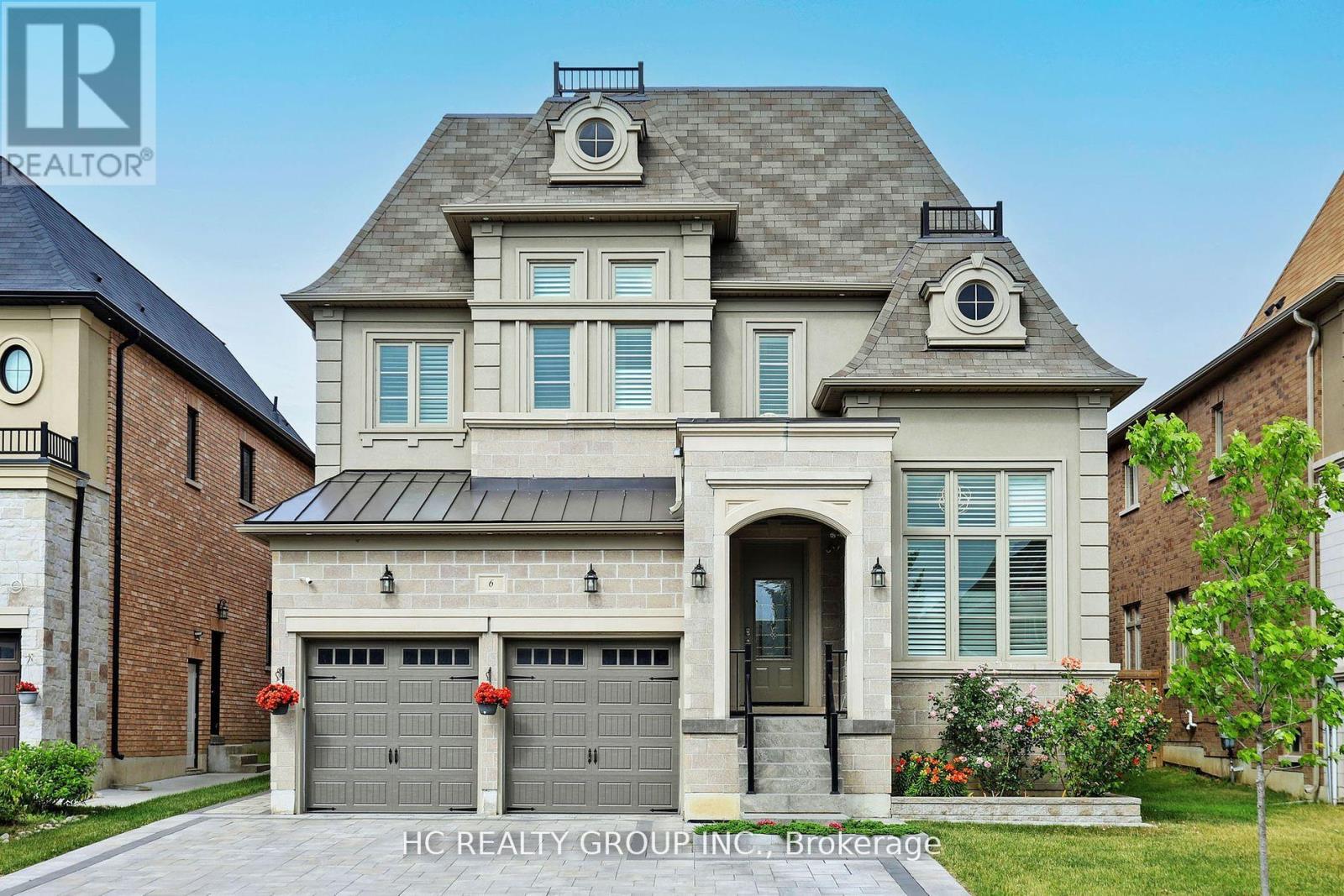4806 Crystal Rose Drive S
Mississauga, Ontario
Welcome to this stunning and spacious 4-bedroom, 4-bathroom home, thoughtfully upgraded and designed for modern living. Flooded with natural light throughout, this beautifully maintained property boasts over $100,000 in recent enhancements.The upgraded kitchen features elegant marble countertops and modern cabinetryperfect for both everyday living and entertaining. The newly renovated basement (2023) includes new windows, insulated floors, and ample space for entertaining or additional sleeping arrangements. The primary ensuite was completely updated in 2024 with a sleek, modern 4-piece bathroom. Additional energy-efficient improvements include attic insulation installed above code in 2023.Function meets convenience with an upgraded 200-amp electrical panel and a garage EV hookup. The home also features windows (2015), garage doors (2015), a new front door (2023), owned tankless water-heater and an exposed concrete walkwayall contributing to strong curb appeal and long-term value.Enjoy the privacy of a spacious, pie-shaped lot offering a true backyard oasis. This ideal location places you minutes from the GO Station, major bus routes, Credit Valley Hospital, and the bustling shopping districts of Heartland and Erin Mills. You're also within walking distance of top-rated elementary schools, grocery stores, pharmacies, banks, and more. Move-in ready and loaded with thoughtful upgrades, this home combines comfort, style, and convenience in one remarkable package. (id:60365)
228 Warner Crescent
Newmarket, Ontario
Welcome to 228 Warner Cres, a stunning 3 bedroom end unit townhouse located in one ofNewmarket's most desirable family friendly neighbourhoods! The kitchen has modern finishes,ample cabinetry and perfect layout for cooking and entertaining. Tastefully updated bathroomsoffer comfort and style. Newer plank hardwood flooring on the main floor. Large master suitewith walk-in closet and ensuite. Enjoy the extra natural light, privacy and larger yard thatthis end unit offers.Located close to top rated schools, parks, shopping, public transit andhighways. Ideal for families, professionals or savvy investors. (id:60365)
Main - 41 Pulpwood Crescent
Richmond Hill, Ontario
One month rent free for 1-year lease starting by August 15, 2025. Separate Entrance And Own Laundry. Famous Richmond Hill High School Area. Last Row Of The New Development In Front Of Ravine And Next To Summit Golf & Country Club! South Exposure. Extremely Bright And Spacious. Close To Public Transit, Parks, Shopping Plaza, Easy Access To 404 And Yonge Street. (id:60365)
6 Redkey Drive
Markham, Ontario
Experience luxury living in this custom-built 4,044 sq. ft. home, featuring over $500K in high-end upgrades. The main floor boasts 10 ft. ceiling with pot lights throughout and a double-sided fireplace in-between the living and family rooms. The chefs kitchen includes premium Miele built-in appliances, a gas cooktop, integrated fridge, breakfast area, and a cozy pantry. Contemporary layout with stylish design. The primary bedroom offers a private office, a custom over-sized walk-in closet, and a spa-like ensuite with heated floor. Enjoy the finished walk-up basement with an open-concept recreation/entertainment area and an additional washroom. Professionally landscaped yards. Bonus features include a custom pet wash station and epoxy-coated garage floor. Conveniently located, close to Hwy 407. A rare opportunity to own a truly exceptional home. (id:60365)
1 Ray Street
Markham, Ontario
*Great Location Rarest Offer: *ENTIRE PROPERTY FOR LEASE Corner 4+1 Br Townhouse *Overlooks Park* In Prime South Unionville..Enjoy a prime location within walking distance to top-rated schools, parks, Hospital, GO Transit, Hwy 407, and all essential amenities Sun Filled. .Features: Open Layout ; Modern Chef Inspired KitchenHi- End Appliances + Upgraded Cabinets + SS Backsplash + Extra large Quartz Ctp Oversized Interlocked Backyard. Huge Stone Parking Pad. Front And Backyard Entrances. Fin Basement W/ Staircase At The Side. Top Ranking Schools. Public Transits.5-7 Minutes Walk To York University Markham Campus, Aquatic Stadium And Gym *10 Minutes Walk To Downtown Markham *Great Location * (id:60365)
624 - 7950 Bathurst Street
Vaughan, Ontario
Welcome to #624 7950 Bathurst St, a beautifully designed suite in a 3.5-acre master-planned community. This unique layout features a kitchen facing the living room rather than running beside it maximizing your usable living space without compromising on kitchen storage or function! Enjoy abundant natural light and an oversized balcony with private, quiet, views of the landscaped courtyard. Conveniently located with York Region and VIVA Transit stops at your doorstep and close to top-rated schools, parks, golf courses, and vibrant green spaces. The building offers premium amenities including a modern fitness centre, party room, a basketball court, and 24/7 concierge. (id:60365)
4599 Langstaff Road
Vaughan, Ontario
The ultimate in executive leasing experience The House Of The Hill is perched on a private hilltop with access to 3 acres overlooking the Humber River. Designed in the spirit of Frank Lloyd Wrights Organic Architecture, this modern masterpiece is built in harmony with its surroundings. Nearly 5000 SF of interior living space offers 5 bedrooms, 6 bathrooms, 4 kitchens, and multiple walk-outs with breathtaking views from every room. Ideal for live/work arrangements or extended families, the layout features 3 private suites on the main floor, flexible spaces perfect for nanny or in-law use. A geothermal heating and cooling system ensures maximum efficiency, while city water and septic services add practicality. Soaring 10 to 16 ceilings throughout, oversized Statuario porcelain and solid maple hardwood flooring, and custom millwork reflect a high level of craftsmanship. The kitchen is an entertainers dream, centered around a natural stone island, surrounded by Caesarstone counters and seamless cabinetry. Clerestory windows, skylights, and strategically placed glass create a home that literally breathes light. Outside, this home truly impresses with a 970 SF cedar infinity deck, 915 SF terrace, and multiple patios for outdoor living. Professionally landscaped with tiered stonework, zen-like cedar walkways, and forest paths leading to lookouts. This is not just a home its a statement. A real impression maker, ideal for family gatherings or small professional events. (id:60365)
2506 - 8 Cumberland Street
Toronto, Ontario
LUXURIOUS YORKVILLE CONDO!!! BRIGHT & SUNNY CORNER SUITE OFFERS 25TH STOREY PANORAMIC VIEW OF TORONTO, 2 SPACIOUS BEDROOMS PLUS 2 FULL BATHROOMS WITH LED LIGHT MIRRORS + LOCKER!!! 9 FOOT CEILINGS WITH FLOOR TO CEILING WINDOWS PLUS HIGH END CUSTOM ROLLER BLINDS; PRIVACY IN THE LIVING ROOM AND DARKOUT IN BOTH BEDROOMS!!! PRIMARY BEDROOM WITH HUGE WALK IN CLOSET WITH NEW CLOSET ORGANIZER, NEW HARDWOOD FLOORS - NO CARPET ANYWHERE - UPGRADED LIGHT FIXTURES AND HIGH GLOSS WHITE KITCHEN AND BATHROOM CABINETS!!! IDEAL SUITE FOR PROFESSIONAL COUPLE TO LIVE THEIR BEST LIFE IN YORKVILLE!!! (id:60365)
66 Inniscross Crescent
Toronto, Ontario
Welcome to 66 Inniscross Crescent - a sun-filled sanctuary where modern elegance meets warm, family-friendly char, nestled in the highly sought-after L'Amaroux neighbourhood. This beautifully maintained 2-storey detached home offers 3 spacious bedrooms and approximately 1,283 sq. ft. of thoughtfully designed living space. From the moment you step inside, you'll be greeted by an abundance of natural light that fills the combined living and dining area - the perfect setting for cozy family gatherings or stylish entertaining. The updated eat-in kitchen is a true highlight, featuring sleek stainless steel appliances - fridge, stove, and microwave - along with a convenient built-in dishwasher (as is). Upstairs, the renovated bathroom boasts a semi-ensuite to the primary bedroom, creating a private retreat to unwind after a long day. On the main floor, a powder room adds everyday convenience, while a walk-out from the dining room leads you to the backyard - ideal for summer barbecues and outdoor fun. The finished basement expands your possibilities with a versatile recreation room, perfect as a home office, guest suite, or additional family living space. Practicality meets comfort with an attached garage plus a long driveway offering parking for up to 3 vehicles. Freshly decorated in crisp, clean white paint and virtually staged for inspiration, this home is truly move-in ready. The location is unbeatable - just minutes from Steeles bus route, GO Station, Pacific Mall, Grace Hospital, and some of the area's finest restaurants, shops, and everyday amenities. Families will love being steps away from Sandwood Park and surrounded by top-rated schools, including Kennedy Public School, St. Henry Catholic Elementary, and Dr. Norman Bethune Collegiate. This is the perfect family-friendly home you've been waiting for. Don't miss your chance - book your private showing today and make this gem yours! (id:60365)
322 - 2301 Danforth Avenue
Toronto, Ontario
Live in the vibrant Danforth neighbourhood, just steps from the subway station, the GO Train, Greektown, and minutes to DVP. This spacious 2-bedroom, 2-bath suite features an open-concept design with 8'6" ceilings and floor-to-ceiling windows that fill the space with natural light and stunning city views. The contemporary kitchen is equipped with custom U31 cabinetry, quartz countertops, and energy-efficient stainless steel appliances. Building amenities include a fitness center, yoga room, party lounge, security, a pet spa, a rooftop terrace with BBQs and even 360 views of city fireworks on holidays. Outside your door, you'll find a welcoming community with independent restaurants, niche retailers, and cozy coffee shops like Poured Coffee and East Toronto Coffee Co. Just minutes away, enjoy Woodbine and Kew Beaches, ravine trails, and East Lynn Park, home to a lively farmers market from spring to fall. This is city living at its best convenience, character, and community all in one place. Perfect for first time homebuyers, condo investors, and downsizers. One Parking and One Locker Included! (id:60365)
133 Dance Act Avenue
Oshawa, Ontario
Situated on a large premium lot, this bright and spacious Tribute-built Ruby model detached home offers 9' ceilings and an open-concept layout. Features include 4 bedrooms, hardwood floors throughout, oak staircase with metal pickets, and pot lights. The unfinished walk-out basement provides the perfect opportunity to customize to your liking. Additional highlights include an interior entry to the garage, fully fenced yard, and convenient first-floor laundry. (id:60365)
209 - 601 Kingston Road
Toronto, Ontario
Fabulous location with easy access to transit, bike and walking trails in the Beach. Don't miss this stylish mid-rise Boutique condo in this sought-after, active, and vibrant neighbourhood. A short walk to the beach, steps to shops, cafes/restaurants, streetcar, bus, Go Train and excellent hiking trails.This lovely loft-style 1-bedroom unit features bright and airy interiors with 9-foot ceilings, expansive windows, and an open concept layout that maximize natural light. Comfortable enough to work from home and enjoy the versatility of this space. Ideally located steps to the Carrot organic grocer, Tim's, and a quick walk to the Go and subway. Stroll South to Queen or along Kingston, both offer excellent shops/cafes/ restaurants. A very well managed building with low maintenance fees and pride of ownership experience. Newer kitchen appliances. (id:60365)













