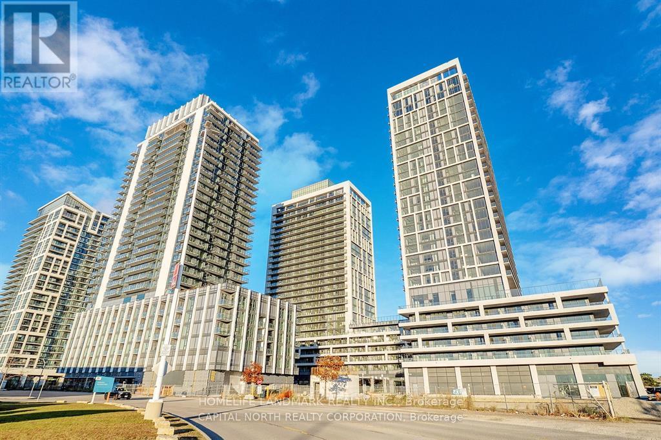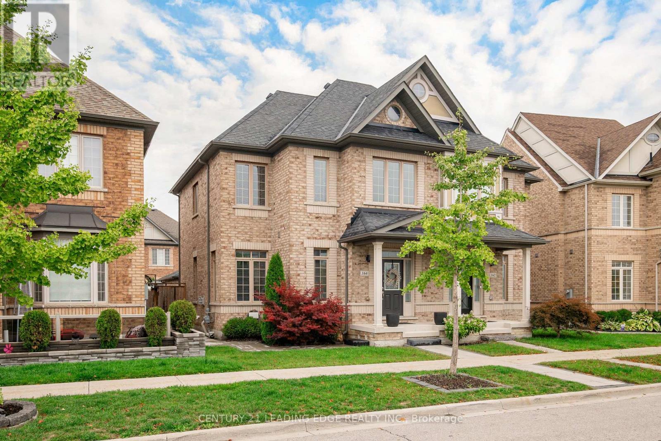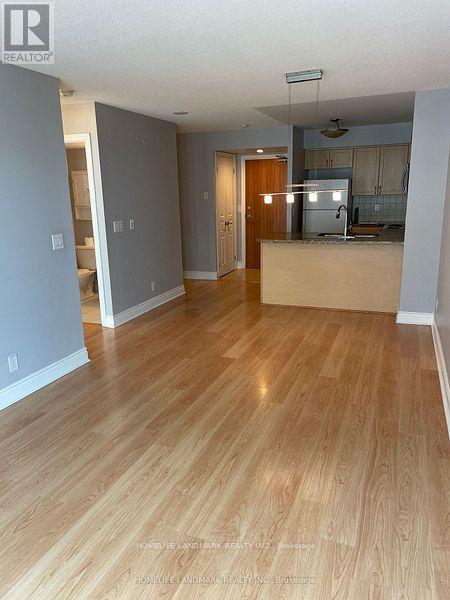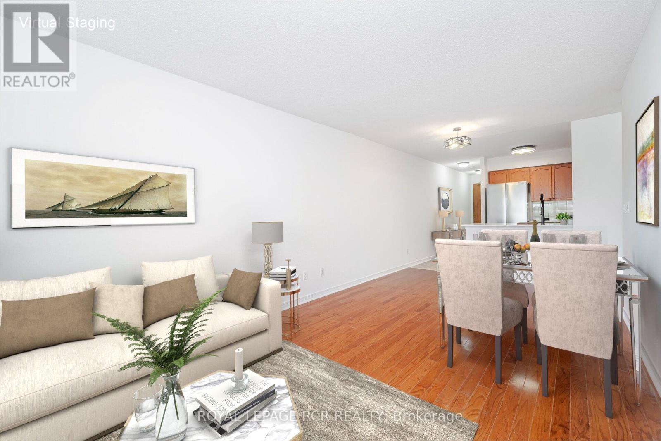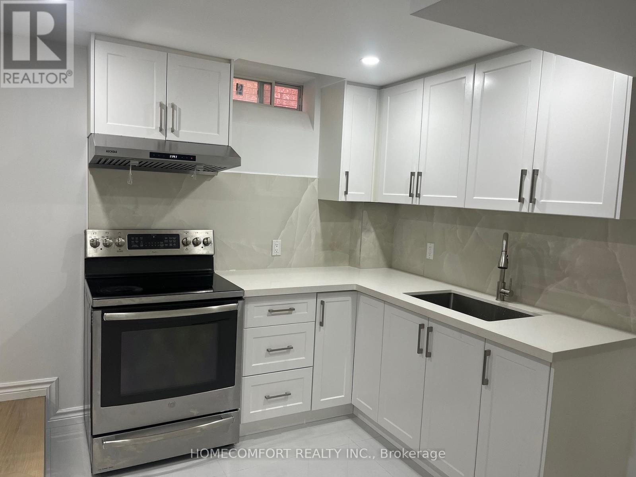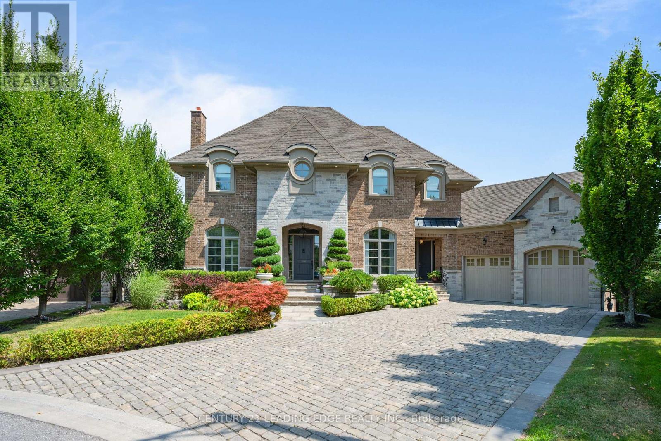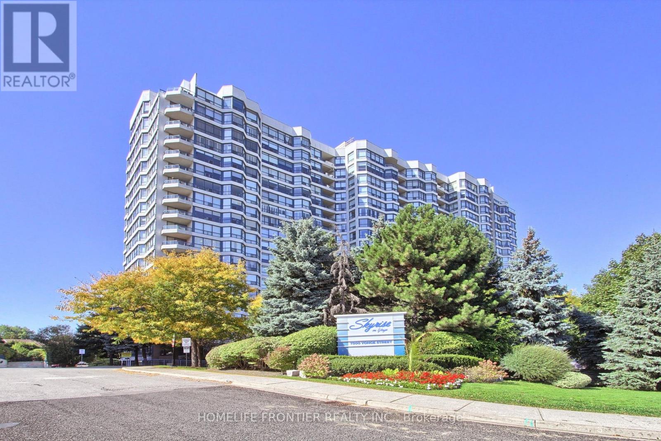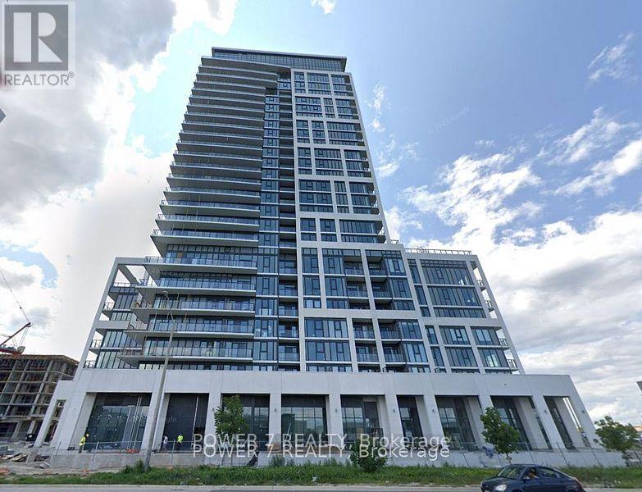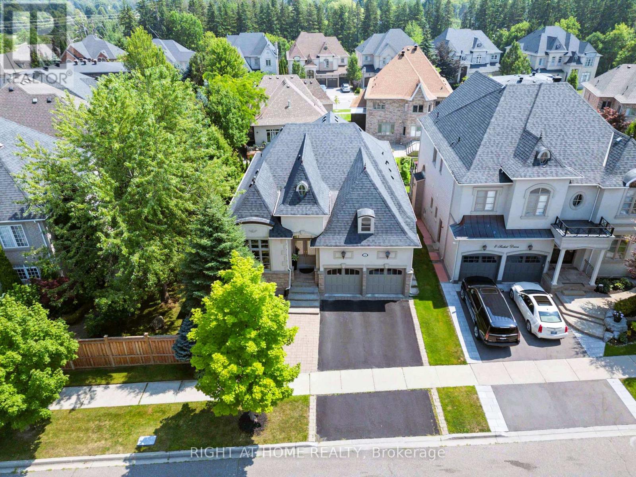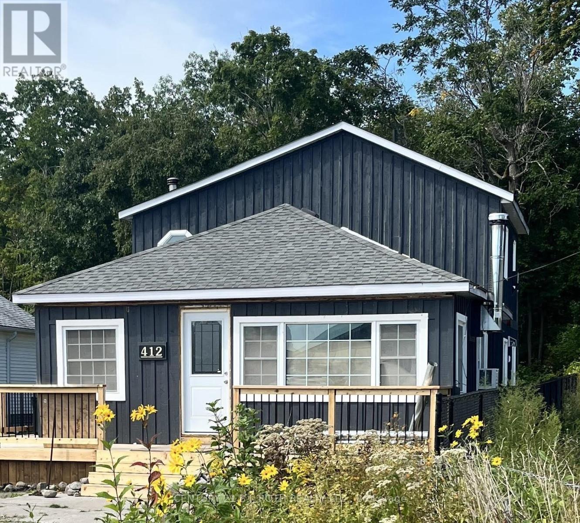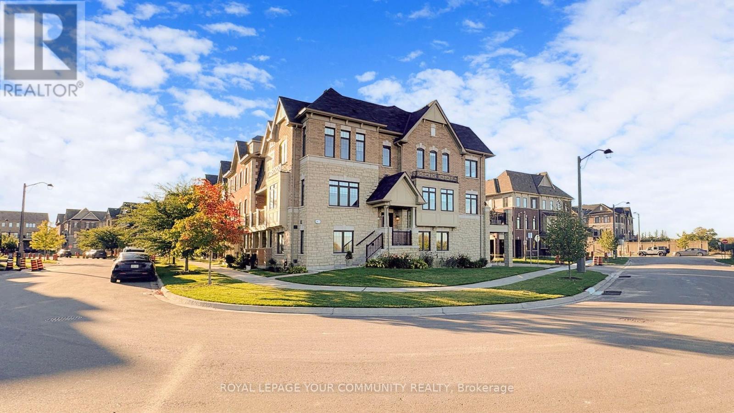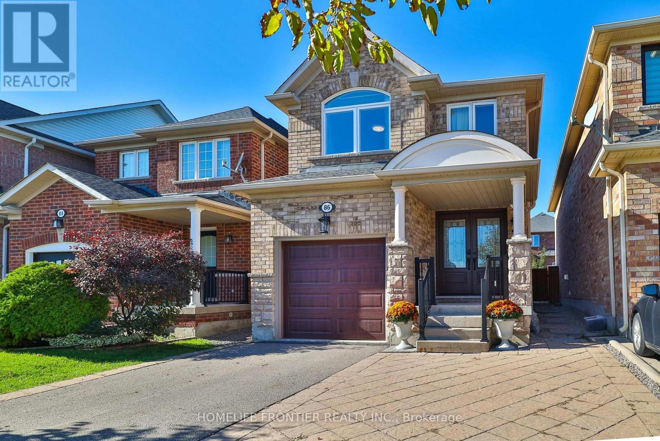2618 - 8960 Jane Street
Vaughan, Ontario
Opportunity to lease brand new never lived in condo! Featuring a bright and open-concept layout. This one bedroom is the perfect combination of comfort and style, featuring two bathrooms, Including One Parking & Two Locker (One Extra Large Private Locker), The unit boasts floor-to-ceiling windows that fill the space with natural light. Enjoy the seamless flow from the living area to the spacious balcony through the sliding door, ideal for outdoor relaxation. Located in a prime area, one minute walk to Vaughan Mills, minutes' walk to Canada Wonderland and state of the art Vaughan Hospital. This is the ideal spot for anyone seeking contemporary living experience in a brand-new space. rapid bus service on the door, Minutes to Vaughan Metro TTC, Utilities included HEATING,HI-SPEED INTERNET,ONE PARKING,TWO LOCKER AND BUILDING INSURANCE (id:60365)
164 Moody Drive
Vaughan, Ontario
164 Moody Drive offers stylish living in the heart of Kleinburg. This beautifully maintained semi-detached home features a rare double-car garage, a functional open-concept layout, and 9-foot ceilings on both the main and second floors. The modern kitchen is the centrepiece, complete with a spacious island, upgraded cabinetry, premium granite countertops, and stainless steel appliances, perfect for family meals or entertaining. A bright family room with large windows and a fireplace creates a warm and inviting space, while the private backyard with luxury natural stone pavers is ideal for relaxing or hosting. Upstairs, you'll find three spacious bedrooms and two full bathrooms, including a serene primary 5-piece ensuite retreat with a separate tub and stand-in rainfall shower room. Located in a highly desirable neighbourhood, just minutes from schools, parks, shops, and Hwy 427. Short walk to the brand new plaza featuring Longos grocery, LCBO, multiple restaurants, banks, and coffee shops. 164 Moody Drive is the perfect place to call home. (id:60365)
706 - 30 Clegg Road
Markham, Ontario
Noa3 Building 1 Bedroom + Den, 640 Sqft Unit. Excellent Location, Close To Amenities, Famous Unionville High School, Hwy 404 And 407 And Shopping Malls. Viva Bus At Door Steps. Unobstructed South View. 9' Ceiling. Bright And Spacious With Open Balcony. Excellent Amenities: Indoor Pool, Exercise Room, Sauna, Party Room. One Parking And One Locker All Existing Window Coverings. One Parking And One Locker (id:60365)
301 - 11 Oneida Crescent
Richmond Hill, Ontario
Welcome to Suite 301 at 11 Oneida Crescent, a beautifully updated 1-bedroom, 1-bath condo that combines modern comfort with stylish living in the desirable Langstaff community of Richmond Hill. This bright, open-concept unit features hardwood floors throughout the living and dining areas, complemented by cozy carpeting in the primary bedroom for added warmth and comfort. Step out onto your private balcony to enjoy fresh air and unwinding. The kitchen is fully equipped with brand new stainless steel appliances, sleek quartz countertops, and ample cabinetry, perfect for both everyday meals and entertaining. The updated bathroom offers modern finishes and a clean design, while the convenience of in-suite laundry adds to the effortless lifestyle this home provides. New window coverings further enhance the space with privacy and natural light.Residents of this well-managed building enjoy outstanding amenities, including a 24-hour concierge, fitness centre, library, party room, guest suites, car wash, visitor parking and more, fostering a friendly and active community atmosphere. Your ownership includes an exclusively owned underground parking spot and a spacious locker, providing valuable extra storage space. The location is unmatched, just steps to Langstaff GO Station and the VIVA transit hub, with Hillcrest Mall, dining, and shopping nearby. Highways 7, 404, and 407 are easily accessible, making commuting and travel effortless. Perfect for first-time buyers looking to get into the market, downsizers, or investors, this condo offers exceptional value in a vibrant and easily accessible neighbourhood. Don't miss the opportunity to make Suite 301 at 11 Oneida Crescent home! (id:60365)
Basement - 80 Pine Bough Manor
Richmond Hill, Ontario
Newly Renovated, Great Location, Stunning Home In Prestigious Richmond Hill, Walking Distance To Famous Richmond Hill High School, Laminate Floor through out 3 Bedroom 2 Washroom Apartment, Very Practical Layout with Separate Entrance, Large & Bright Kitchen , Granite Countertop, Backsplash, Together with 2 Renovated Washroom, Show and Just Move In! (id:60365)
9 Ernie Amsler Court
Markham, Ontario
This French County 5 Bedroom 7 washroom custom-built gem is nestled on a private cul-de-sac in Angus Glen West Village, Markham's most prestigious master planned golf community. Built with superior craftsmanship, this home offers almost 7000sf of finished luxury living including an entertainers dream walk-out basement, and 8 car parking capacity. It sits on an expansive 12,000+ sf pie shaped lot (70ft lot frontage series) with a privately treed back yard, swimming pool, pergola and natural stone patio. You are greeted by a grand 10 ft ceilings, towering 30ft centre hall filled with natural light, spacious principal rooms, 8ft doors, 8ft high transom windows and luxury trim and millwork, elegantly dressed by the home owner, a sought after Angus Glen interior designer, with high end designer lighting, imported English plumbing fixtures, designer wallpaper, silk window treatments, and custom millwork. Although perfect for entertaining on a grand scale, each room offers comfort and intimacy. The hearth of the home features a gorgeous English style refined Bloomsbury custom kitchen with walk-in pantry, servery, Viking Stove, Miele fridge and freezer, Perrin and Rowe plumbing fixtures. Garden doors connect the kitchen with a spacious deck for outdoor dining and lounging. Upstairs, are four generous bedrooms, each with its private or semi-ensuite bathroom with a fifth guest bedroom on the main floor. A side door mudroom is perfect for private family use. Two staircases lead down to the walk-out 2500sf in-floor heated lower level, fully equipped for family and guest entertainment, with 11ft wet bar with bar fridge & dishwasher, wine cellar, home theatre, gym, access to pool, bathroom with steam shower, and nanny suite. For fine foods, cafe and gourmet prepared meals the prized Village Grocer is minutes away. Top performing high school, Pierre Elliot Trudeau serves this neighbourhood. A home just for you in one of Markham's most in demand neighbourhoods. (id:60365)
411 - 7300 Yonge Street
Vaughan, Ontario
Welcome to Skyrise! This sun-filled, freshly painted unit offers a panoramic, unobstructed view away from busy Yonge Street. This spacious, 1,675 sq. ft., suite features a convenient split-bedroom layout for maximum privacy. Hardwood floors throughout no carpet. Large family room with wall-to-wall windows. Inviting kitchen with breakfast area and a generous dining area/office. Sun-filled solarium, perfect for extra entertainment. Primary bedroom with walk-out to balcony, four-piece ensuite, and walk-in closet. Second bedroom with convenient access to the second bathroom. Laundry room with ample storage. 2 parking spaces and a locker. All-inclusive maintenance fees covering utilities, internet, and cable. Building Amenities - Indoor Spa-like pool, sauna, fitness centre, squash court, party room, library, billiards. Roof-top garden, BBQ area, tennis court. Plenty of visitor parking! Prime Location: Close to Yonge Street public transit, Viva, grocery stores, retail shops, The Promenade Shopping Mall Plus a Future subway line nearby. Luxury. Comfort. Location. Move in today! (id:60365)
1620 - 9000 Jane Street
Vaughan, Ontario
Luxury & Spacious Charisma Condos in the core of Vaughan, Right Next To Vaughan Mills Shopping Centre, A Delicate Mix of Comfort & Convenience! One of the largest 1 + 1 units with 2 Baths with Approx. 663 SF + 57 SF Balcony, 1 Parking and 1 Bicycle Locker included. 9' Ceiling & Vinyl Plank Flooring Thru, Floor to Ceiling Windows Brings you lots of natural lights. Unobstructed Views, Open Gourmet Kitchen with Centre Island, Upgraded Cabinets, Stylish Backsplash, Quartz Countertops, All Full-Sized Stainless Steel Kitchen Appliances, Spacious Den which can be used as a 2nd Bedroom or Home Office. A Grand Lobby with 24-Hour Concierge, Wifi Lounge, Pet Grooming Room, Theatre Room, Games Room, Party Room, Bocce Courts + Lounge & Billiards Room, 7th Floor Outdoor Pool + Sernity Lounge, Wellness Courtyard, Fitness/Gym Club, Yoga Studio, Outdoor Pool + Terrace &Pool Lounge. 1 Minute Walk Vaughan Mills Shopping Centre & Regional Bus Terminal, Minutes Drive to Vaughan TTC Subway, Hwys 400 & 407, Canada's Wonderland and all other amenities. (id:60365)
6 Sachet Drive
Richmond Hill, Ontario
Welcome to this luxury bungalow in Oak Ridges near Lake Wilcox, offering over 4,000 sq. ft. of living space and a bright south-facing backyard. The home features a grand double-door entry with clear glass, a spacious foyer with soaring 12-ft ceilings, 10-ft ceilings on the main level, and 8-ft ceilings on the lower level. The open-concept living and dining room showcases large windows with beautiful front views. The family room, with a fireplace, creates a warm and inviting space. The kitchen includes granite countertops, stainless steel appliances, and a cozy breakfast area that leads to the deck and backyard. The primary bedroom on the main floor is generously sized, providing enough space for a king-sized bed and additional furnishings. The second bedroom on the main floor has an ensuite and is well-proportioned, offering room for a queen-sized bed, bedside tables, and more furniture. The third bedroom on the lower level comes with a large closet and laminate flooring. It is a private and cozy space, perfect for guests or as a permanent bedroom. The lower level is a versatile and spacious area that can serve various purposes, including a recreation room, home office, or in-law suite. This space features a wet bar that blends seamlessly into the lower level, with sleek cabinetry, a built-in sink, and a fridge. With laminate flooring throughout, large windows for natural light, and walk-out access to the backyard, this area is great for entertaining or additional living space. A 3-piece bathroom is conveniently located off the open space. Two bedrooms are on the main level, while the third bedroom is on the lower level. (id:60365)
412 Limerick Crescent
Innisfil, Ontario
Welcome to 412 Limerick Crescent in Innisfil a rare opportunity just steps from Cooks Bay and Gilford Beach, with dock access for boating and fishing. This property sits on a 50 x 150 double lot at the end of a quiet street and offers a 3-bedroom, 2-bathroom home that is very much a work in progress, not an abandoned build. Roughly two-thirds complete, it's waiting for the right buyer to bring their vision to life.Significant updates have already been completed, including a newly owned heat exchanger (heating & cooling), brand-new 200-amp electrical panel with full wiring throughout, reinforced floors/joists, cathedral ceiling, pot lights & fan roughed-in, plumbing pipes installed, spray foam insulation, three new doors, new sliding glass door, and a cedar wrap-around deck. Additional features include an easement next door (vacant land), a partially fenced yard, parking for four vehicles, and drywall on site ready for installation.Bonus: The adjacent vacant lot is also available for sale, offering the potential to expand your footprint, build an additional dwelling, or create an incredible family compound steps from the lake.Please note: there is currently no running water, and while the electrical panel is installed, the wiring is awaiting connection. The home is still under active construction, so proper footwear is required for showings. This is your chance to take over a well-advanced build and create the home or cottage retreat you've been dreaming of, with the heavy lifting already done. (id:60365)
32 Delft Drive
Markham, Ontario
End Unit Townhouse in Victoria Square with private front gardens. Located in a quiet cul-de-sac dead end street, on a premium corner overlooking the open space / ravine/ forest & walking trails. Multiple entrances to enter home. Offers glass insert front entry door with covered verandah. Direct basement and indoor garage accesses. Multiple windows in every room. Absolutely bright and sun-filled family home with unobstructed views. Features 9 ft high ceilings, walk-out finished basement, hardwood floors, pot lights, all upgraded counter tops, extra built-in pantry in kitchen, covered driveway, Parking for 3 cars plus lots of parking space for your visitors ~ right in front of your home. Minutes to Hwy #404/ 407 and 20/30 minutes to downtown Toronto. A very special freehold townhouse with no monthly maintenance fees ~ Must See! (id:60365)
86 Venice Gate Drive
Vaughan, Ontario
Welcome Home! !! Beautiful Well Maintained Detached house + basement apartment w/separate entrance, Located In The Highly Coveted Vellore Village Neighbourhood !!!This Magnificent Gem Features A Sun Filled Open Floor Plan. the kitchen boasts Stainless Steel Appliances And A Breakfast Area With Walk-Out To The Backyard, opening into the spacious living and dining areas, wood floor and staircase, smooth ceilings on both floors,crown mouldings, Pot Lights,new front entrance door, all new windows, Modern renovated powder room, The Second Floor offers 3 Bedrooms, Including a generous Primary Suite Which sitting area, walk-in closet, and a bathroom with sunken tub and separate walk-in shower, The renovated basement apartment has its own separate entrance and laundry. (Currently rented to a single tenant for $1,500/month.) The Backyard Is Perfect For Entertaining- relax in The Jacuzzi Or Enjoy All Fresco Dining !!! Walk To Schools, Parks, Playground, Sports Field, Trails. Quick Access To Hwy 400,Go Bus, Cortellucci Hospital. Amenities Galore!!! (id:60365)

