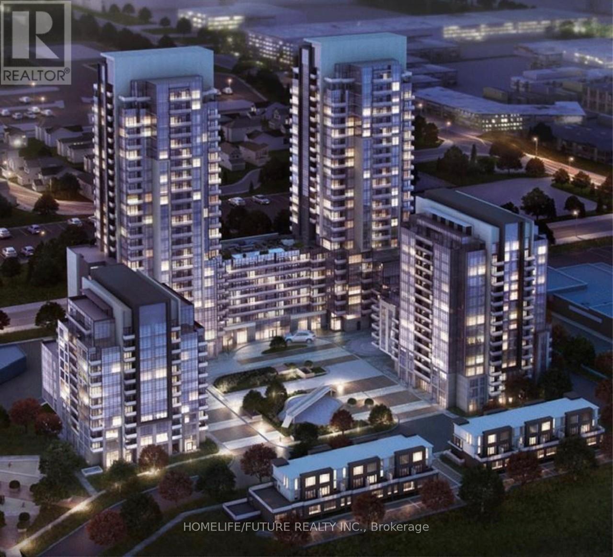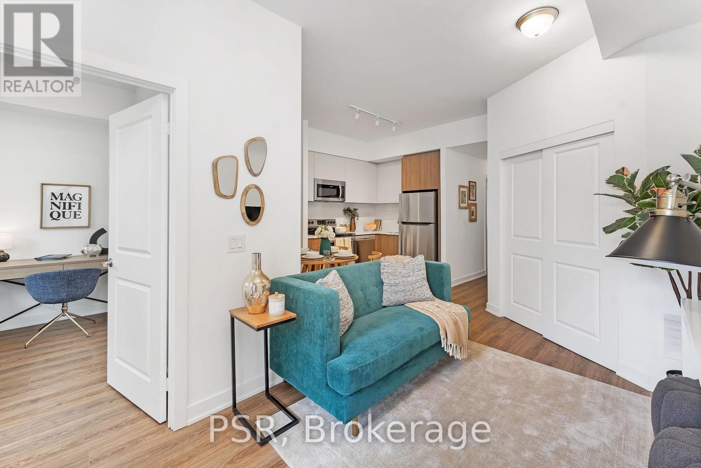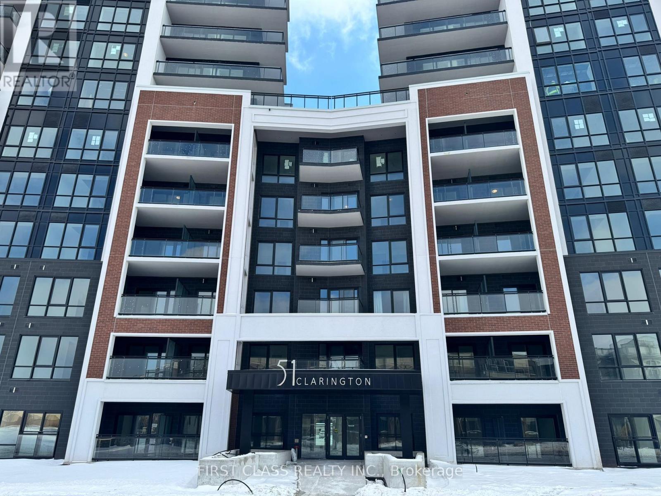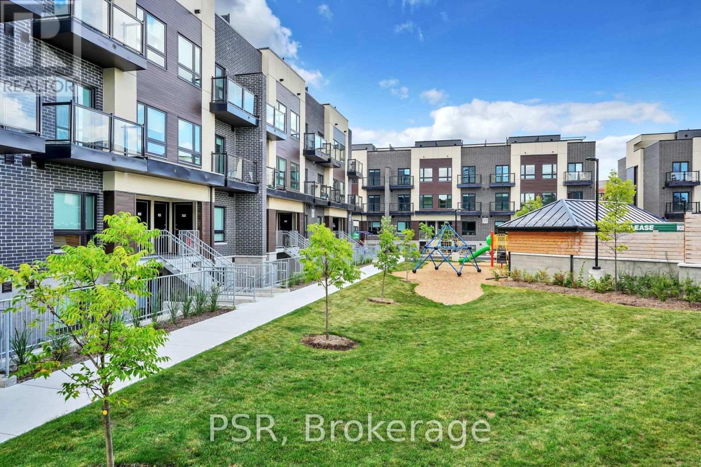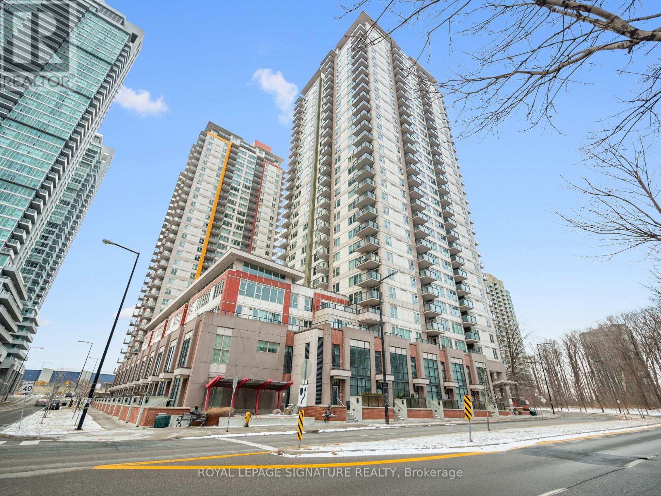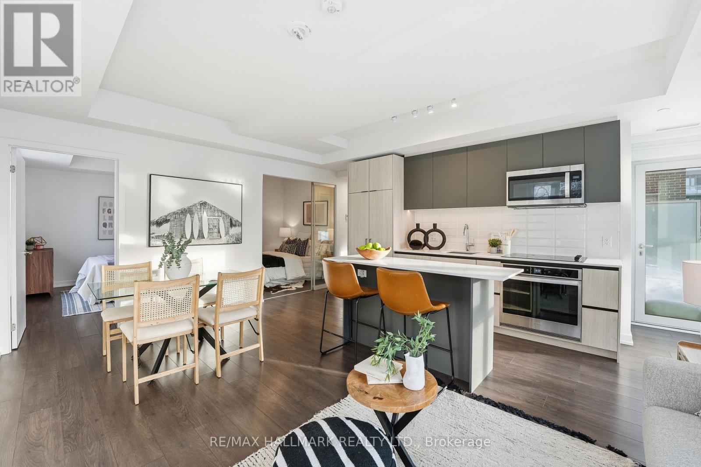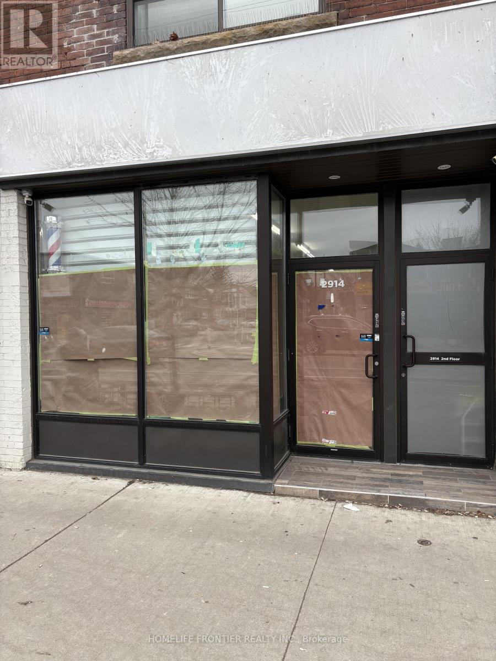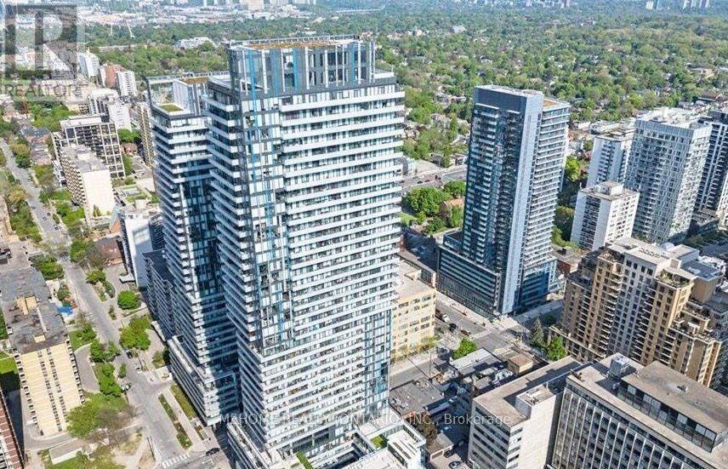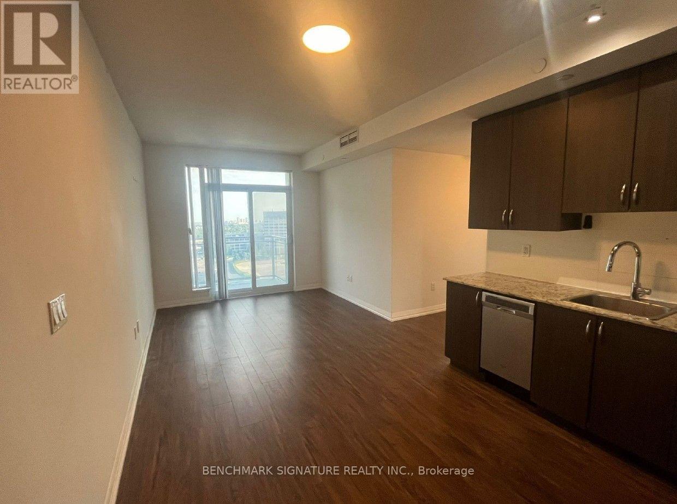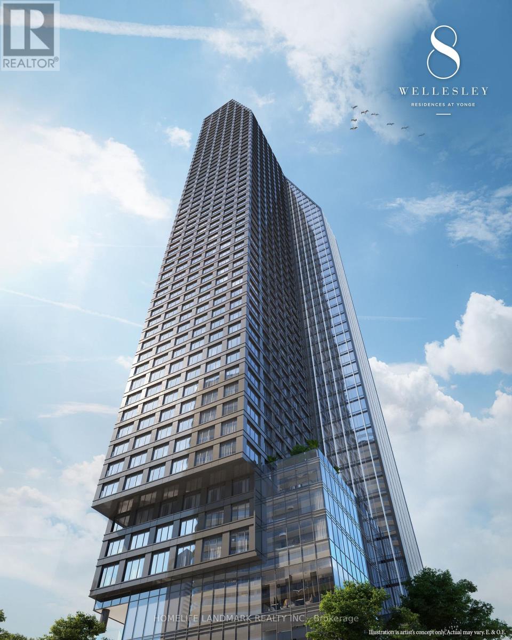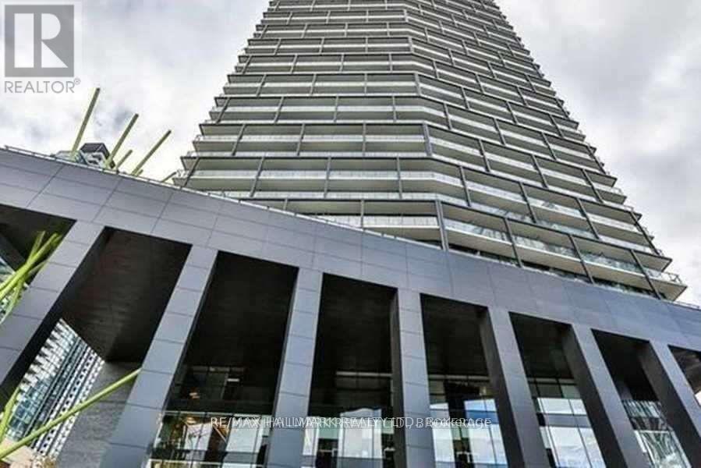211 - 30 Meadowglen Place
Toronto, Ontario
Beautiful, Modern, One Bedroom Plus Den Located In An Ideal Neighbourhood. Centrally Located With Easy Access To Public Transit, 401, Schools, University Of Toronto, Centennial College, Mall, Rec Centre And More. Laminate Flooring Throughout. This Suite Includes Ensuite Laundry As Well As Parking And Locker. Many Amenities Included Such As Gym, Pool, Concierge, Fitness Room, Party Room Etc. (id:60365)
110 - 41 Danforth Road
Toronto, Ontario
Rental Incentive - First Month Rent Is Free! Say Hello To Suit 110 At The Town On Danforth, Where Urban Energy & Diverse Culture Inspires An Enviable Way Of Life. Thoughtfully Finished, Spacious Suite Boasts 3 Bedrooms & 2 Full Bathrooms. Open Concept Layout Spanning Over 841 SF Of Functional Interior Living Space With An Additional 185 SF Private Patio To Entertain, Or Simply Relax And Unwind After A Long Day. Beautiful, Modern Kitchen Offers Full Sized Stainless Steel Appliances, Stone Countertops, & Ample Storage. All Light Fixtures & Window Coverings Included [Roller Blinds Throughout]. Primary Bedroom Is Generous In Size With A 3pc. Ensuite & Suitable Closet Space. Insuite Stacked Laundry. Tenant To Pay: Water, Gas, & Hydro - All Separately Metered. A Short Distance To Victoria Park Station And Main Street Station Connecting You To The Bloor-Danforth Subway Line. As Well, Danforth GO Station Is A 6-Minute Ride Away. Above-Mentioned Lease Incentive Is Offered On a 14 Month Lease Term. Photos Are Of Model Suite With The Same Floorplan & Finishes (id:60365)
318 - 51 Clarington Boulevard
Clarington, Ontario
Welcome to this brand new 1 bedroom + den suite located in a modern, newly completed building at 51 Clarington Blvd. This thoughtfully designed unit offers a functional layout with a spacious primary bedroom and a versatile den that is ideal for a home office, study, or guest space.The suite features contemporary finishes throughout, an open-concept living and dining area, and a modern kitchen with new appliances and sleek cabinetry. Large windows provide excellent natural light, creating a bright and inviting living space.Situated in a growing and convenient Bowmanville location, residents enjoy easy access to shopping, restaurants, parks, transit, and major highways. This is an excellent opportunity to live in a brand new home with modern comforts and low maintenance living.Ideal for professionals, couples, or individuals seeking a clean, modern, and well-located residence. (id:60365)
210 - 41 Danforth Road
Toronto, Ontario
RENTAL INCENTIVE - FIRST MONTHS RENT IS FREE! Say Hello To The Towns On Danforth, Where Urban Energy & Diverse Culture Inspires An Enviable Way Of Life. Thoughtfully Finished, Spacious Suite Boasts 2 Bedrooms, Large Den & 2 Full Bathrooms. Open Concept, Functional Layout Spanning Just Shy Of 750 SF. Beautiful, Modern Kitchen Offers Full Sized Stainless Steel Appliances, Stone Countertops, & Ample Storage. Primary Bedroom Generous Size With 3Pc. Ensuite, Suitable Closet Space & Walkout To Private Balcony. Separate Rooms Den Doubles As The Perfect Home Office. In-Suite Stacked Laundry. Tenant To Pay: Water, Gas, & Hydro - All Separately Metered. A Short Distance To Victoria Park Station And Main Street Station Connecting You To The Bloor-Danforth Subway Line. As Well, Danforth GO Station Is A 6-Minute Ride Away. Above-Mentioned Lease Incentive Is Offered On A 14 Month Lease Term (id:60365)
1510 - 190 Borough Drive
Toronto, Ontario
Welcome to this impressive corner 2-bedroom plus den condo with a desirable split layout, offering 1 parking space, a locker, anda private balcony. Ideally located just steps from Scarborough Town Centre, TTC subway, and GO Station, this unit boasts unobstructed east and south-facing views, filling the home with natural light throughout the day.The updated kitchen (2024) features refaced cabinetry, granite countertops new stainless steel appliances (fridge, stove,microwave - 2025), and a convenient breakfast bar-perfect for everyday living and entertaining. New flooring throughout(2021/2024) adds a fresh, modern feel.The spacious primary bedroom includes his-and-hers closets and a beautifully renovated 3-piece ensuite (2024). The second bedroom offers a double closet and south-facing views, complemented by new HVAC (2023). The versatile den is ideal for a home office or study. Additional upgrades include new HVAC in the living room (2025).This well-managed building offers outstanding amenities, including 24/7 concierge and security, a private terrace with BBQs, an indoor pool, a party room, a games room, a theatre, and more. The building also maintains a solid Reserve Fund. EV charger parking installed (2024) adds ready convenience for an electric car.Perfect for first-time buyers, downsizers, or investors seeking comfort, convenience, and an unbeatable location. A definite must-see! Close to parks, trails, shopping,easy access to HWY 401 and transit. (id:60365)
327 - 150 Logan Avenue
Toronto, Ontario
Stylish & quiet 3-bedroom, 2-bathroom corner suite with underground parking & locker in Leslieville's iconic Wonder lofts, formerly the historic Weston Bakery. Highly functional layout with 9 ft smooth ceilings, abundant natural light, and west-facing exposure with north and south exposures. Contemporary two-tone chef's kitchen features integrated stainless steel appliances, white quartz countertops, under-cabinet lighting, undermounted sink, and a generous island that doubles as a breakfast bar . Flint Oak wide plank laminate flooring throughout. Primary bedroom includes a 4-piece ensuite. Second bathroom is a 4-piece with a deep soaker tub. The second bedroom works beautifully as a spacious home office with glass sliding doors and great natural light. The third bedroom features north-facing windows with sunlight throughout the day and motorized blackout roller blinds. Remote-controlled day shade blinds are also installed in the living area, and blackout in primary bedroom. Enjoy world-class amenities including a rooftop deck with unobstructed views and BBQs, fire pit, gym, concierge, co-working space with WiFi, indoor family and children's playroom, pet wash, and bike storage. Unbeatable location just steps to the best stretch of Queen Street East, with top-tier restaurants, independent boutiques, lively patios, transit, and excellent schools nearby. Ideal for a work-from-home couple or a growing family. A rare blend of style, comfort, and urban convenience in one of Toronto's most dynamic neighborhoods. A must see! (id:60365)
2914 Danforth Avenue
Toronto, Ontario
This versatile commercial space offers a clean slate for a wide variety of businesses plus a functional basement perfect for storage or additional operational needs. Formerly retail store, before that dental office-ideal for retail or professional use. Separate furnace and central AC for year-round comfort, Please note: No cannabis uses permitted. (id:60365)
Main - 516 Danforth Avenue
Toronto, Ontario
An Exceptional Opportunity To Own A Well-Established Restaurant In The Heart Of Greektown on the Danforth, Located Directly On Danforth Avenue And Positioned Right In The Middle Of The World-Famous Taste of the Danforth Route, Delivering Outstanding Seasonal Foot Traffic And Exposure; Just Steps To Pape Station And Chester Station, And Surrounded By Dense, Affluent Residential Neighbourhoods Including Playter Estates And North Riverdale, This Proven Restaurant Corridor Offers Strong Daily Traffic, Excellent Transit Access, And Year-Round Dining Demand; The Restaurant Features A Liquor Licence, Seating For 60+ Indoors, A 20-Seat Patio Plus A Seasonal 16-Seat Summer Patio, A Fully Equipped 14-Ft Commercial Hood, A 5-Ft Pizza Oven, A Walk-In Cooler, And A Spacious, Efficient Kitchen, With All Equipment In Good Condition And Included, Making It Ready To Operate As-Is Or Easily Rebranded For Any Cuisine Or Concept; A Long-Term Lease Is In Place Until July 2032 With A 5-Year Option To Renew-A Rare Chance To Secure A Turnkey Restaurant In One Of Toronto's Most Sought-After Dining Locations. (id:60365)
621 - 161 Roehampton Avenue
Toronto, Ontario
Cozy 1 bedroom plus den corner unit at 161 Roehampton, located in the heart of Midtown in the highly sought-after Yonge & Eglinton area. This bright, immaculately maintained suite features over 9-ft exposed concrete ceilings for a loft-like feel, floor-to-ceiling windows with south-west exposure providing abundant natural light, a modern kitchen with granite countertops and contemporary lighting. The functional den includes a window and sliding door and can be used as a second bedroom. Offering 533 sq ft of interior living space plus an impressive 252 sq ft balcony. Steps to Eglinton Subway Station and within an 8-minute walk to groceries, LCBO, restaurants, Starbucks, Tim Hortons, shops, and more, with an excellent Walk Score of 94 (id:60365)
7 - 55 Ann O'reilly Rd Road
Toronto, Ontario
Bright and spacious 2 bedrooms corner unit. 9 ft ceiling. Open concept kit w/ stainless steel appliances. 24/7 concierge. Extra large laundry room with storage. Amenities: fitness studio, yoga, pool, steam room. Bbq terrace & party room. Close to fairview mall, subway, local transit and hwy 401/404. (id:60365)
1809 - 8 Wellesley Street W
Toronto, Ontario
Lifestyle at the prestigious 8 Wellesley St West. Located in the vibrant heart of Downtown Toronto, this sophisticated residence offers a perfect blend of modern elegance and unparalleled convenience.Prime Location: Boasting a near-perfect Walk Score, you are just steps away from the Wellesley Subway Station, University of Toronto, Toronto Metropolitan University, and the upscale shops of Yorkville. Floor-to-ceiling windows that flood the space with natural light, and a sleek, functional layout. Enjoy being surrounded by the city's best dining, entertainment, and lush green spaces like Queen's Park. (id:60365)
2404 - 125 Peter Street
Toronto, Ontario
Price reduced for immediate opportunity. Luxury 1+Den residence at The Tableau Condos, offering a highly functional layout with spacious den ideal for home office or guest use. Enjoy unobstructed north views and stunning sunset exposure through floor-to-ceiling windows. Open-concept design with 9-ft smooth ceilings delivers exceptional natural light and modern flow.World-class building amenities include 24-hour concierge, fully equipped gym, BBQ area, guest suites, party room, media and billiard rooms. Unbeatable downtown location steps to the Financial and Entertainment Districts, TTC, PATH access, and everyday convenience with No Frills located on the ground floor. Ideal for end-users or investors seeking quality, location, and long-term value. (id:60365)

