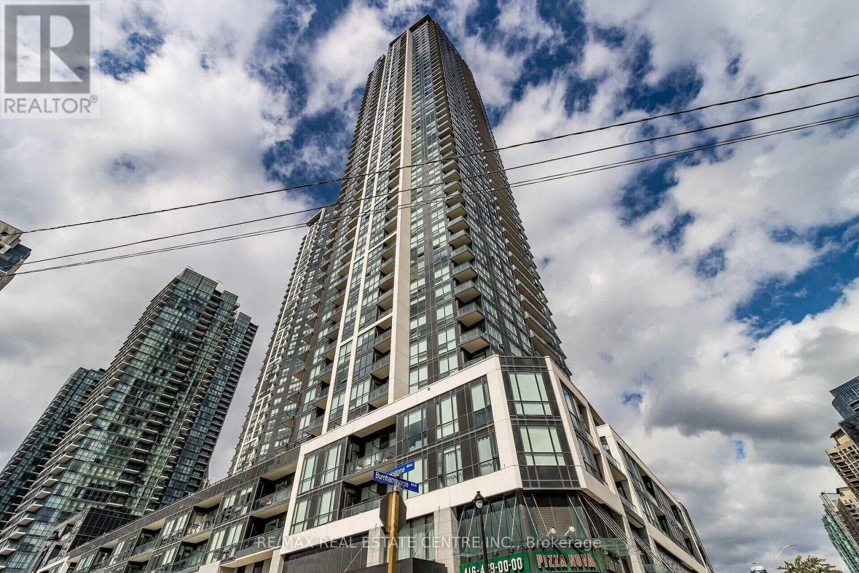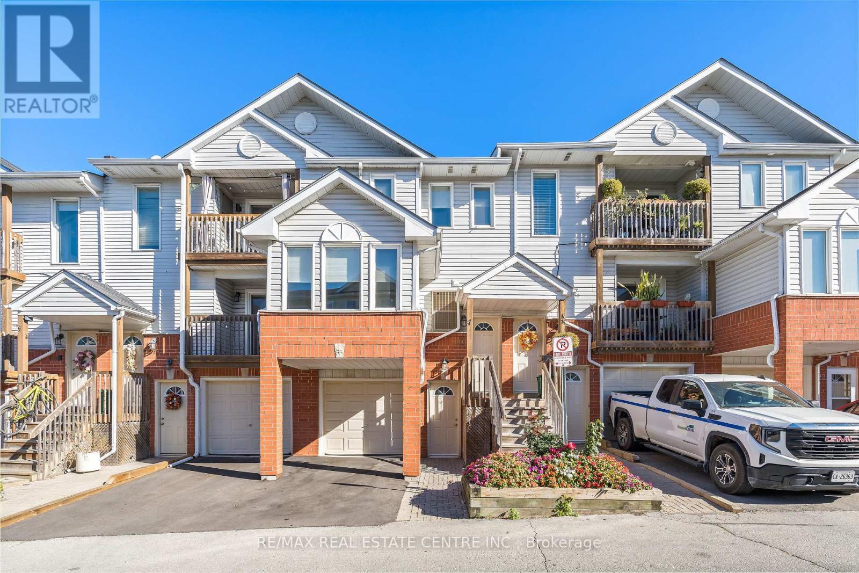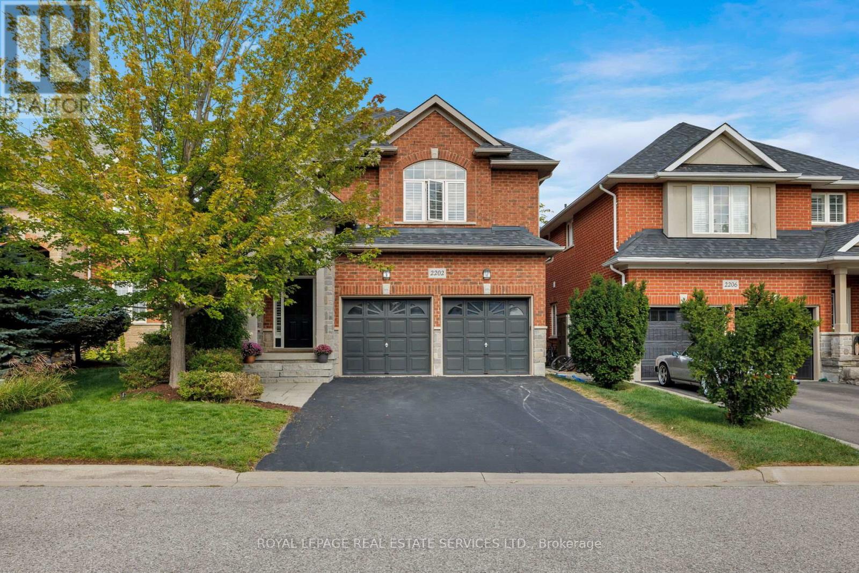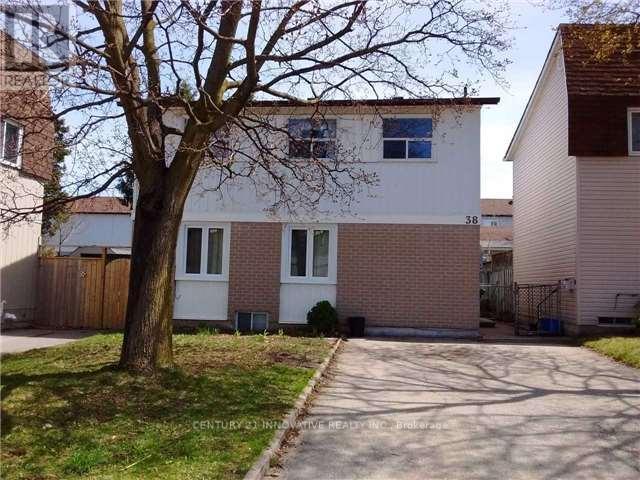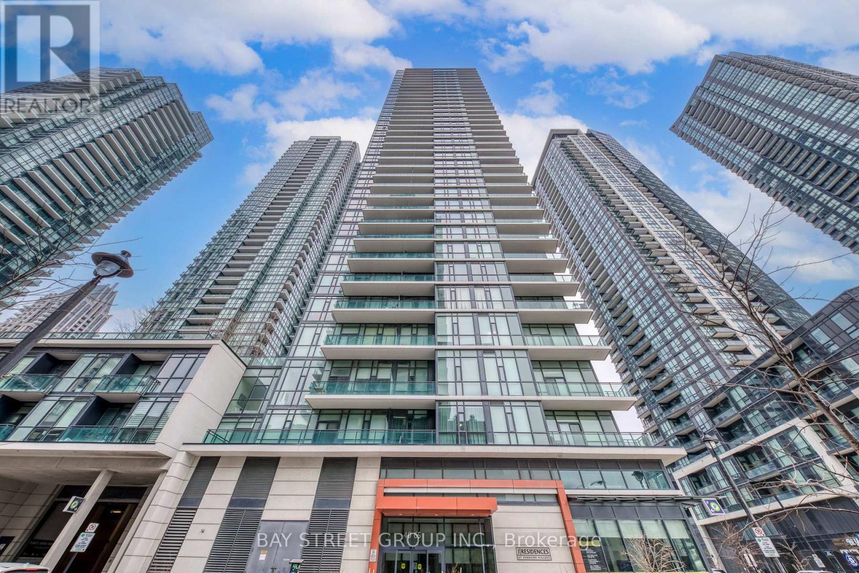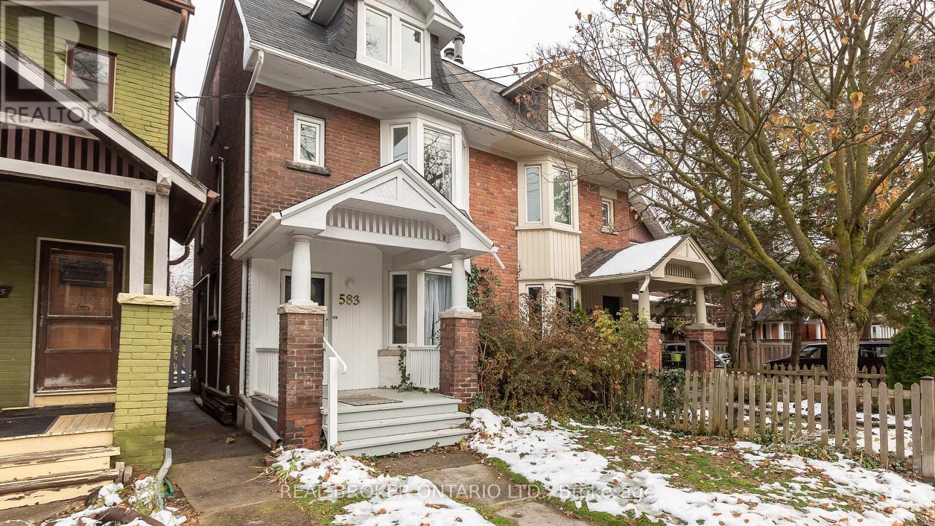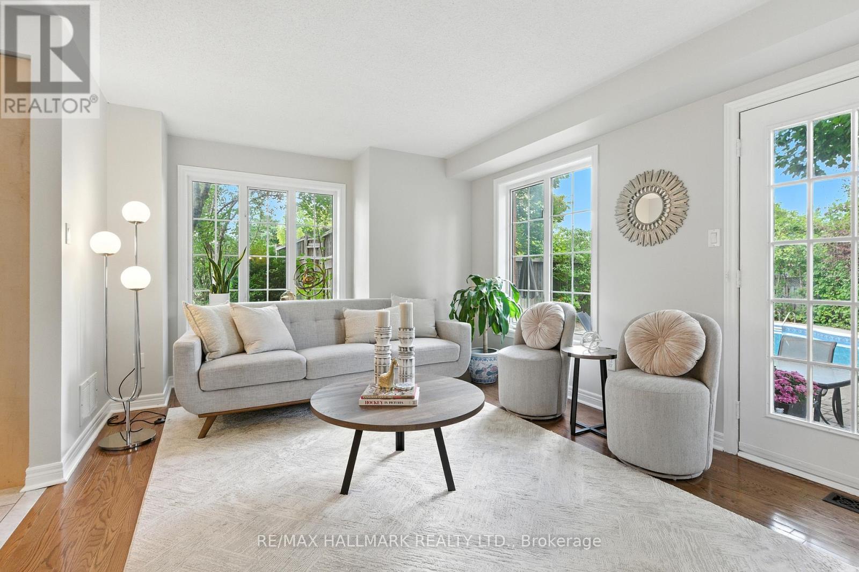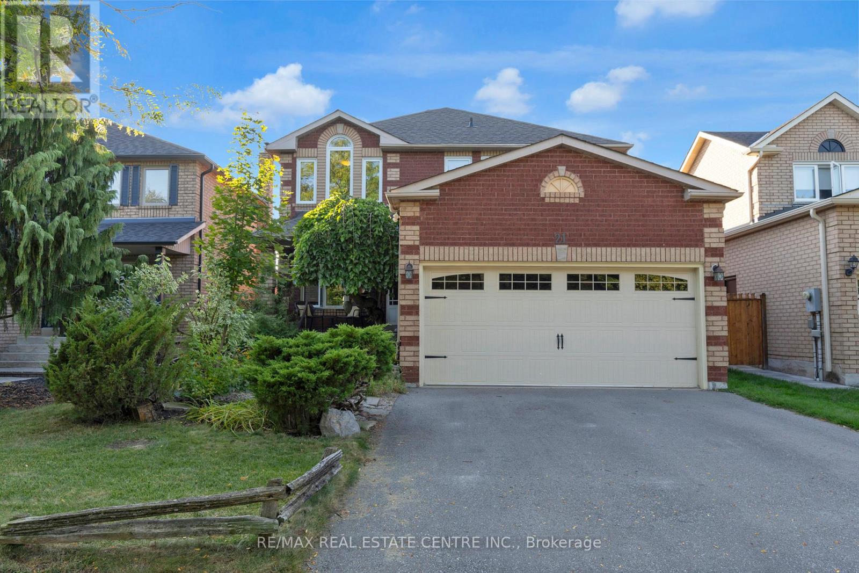2011 - 4011 Brickstone Mews
Mississauga, Ontario
Welcome to 4011 Brickstone Mews, a modern 1-bedroom, 1-bathroom condo located in the heart of Mississaugas vibrant City Centre. This bright and stylish unit features an open-concept layout with floor-to-ceiling windows that fill the space with natural light. The contemporary kitchen offers sleek cabinetry, stainless steel appliances, perfect for both everyday living and entertaining. The cozy bedroom provides comfort and privacy, while the well-appointed bathroom adds a touch of elegance. Step out onto your private balcony and enjoy stunning city views. Residents of this sought-after building enjoy exceptional amenities including a fitness centre, indoor pool, party room, theatre, concierge, and more. One step away from Square One Shopping Centre, Sheridan College, restaurants, parks, and public transit, this condo offers the ultimate in convenience and urban living. Perfect for first-time buyers, investors, or anyone looking to enjoy a modern lifestyle in one of Mississaugas most desirable locations! (id:60365)
A2 - 12550 Kennedy Road
Caledon, Ontario
Premium Retail & Office Unit available for Lease in Strawberry Fields Plaza, Caledon! An exceptional opportunity to lease a Unit at a Prime Location in the only retail plaza within this fast-growing and vibrant neighbourhood. Strategically located amid new subdivisions and schools, offering maximum visibility, high traffic, and excellent accessibility. Featuring a modem architectural design, ample on-site parking, and strong community presence, Strawberry Fields Plaza provides the perfect setting to establish or expand your business in a location with virnrally no local competition. Ideal for a wide variety of uses, including Restaurant, Caf6, Shawarma, Fast Food place, Ice Cream Shop, Bakery, Gym fitness studio, Bank, Convenience or Dollar Store, Clothing & Fashion Boutique, Home D6cor or Improvement, Florist, Printing/Courier, Hardware, Pet Supplies, Appliances, or Professional Offices such as Real Estate, Mortgage, Law, or Accounting Firms. Don't miss this rare leasing opportunity in Caledon's most desirable and fastest-growing community. Grow your brand in Strawberry Fields Retail Plaza-where visibility, convenience, and community come together for success! (id:60365)
19a Wylie Circle
Halton Hills, Ontario
In a family friendly neighbourhood, in the heart of Georgetown, you will uncover this charming 2 bedroom, 1 bathroom stacked condo townhome. This condo presents a wonderful opportunity for those looking to get into the real estate market, those looking to downsize or those looking for an investment opportunity. On the main level of this home, you will discover an open concept floorplan that is ideal for day-to-day life. The kitchen showcases crisp, clean white cabinetry, stainless steel appliances and a breakfast bar and flows flawlessly into the family room with hardwood flooring and a cozy gas fireplace. The family room overlooks the dining area with large windows that welcome in an abundance of natural sunlight. On the upper level, you will unearth two generous sized bedrooms, each with ample closet space and windows. This second level also features a 4 piece bathroom. No need to fret about brushing snow off your vehicles in the winter as this unit provides two underground parking spots. This home's location could not be more perfect, just a short walk to the quaint village of Glen Williams and downtown Georgetown with all its' local shops, cafes and restaurants. For those travelling, being in close proximity to major highways and the GO station ensures a smooth and seamless daily commute! (id:60365)
2202 Brookhaven Crescent
Oakville, Ontario
This elegant custom 'Markay' built 5+1 bedroom, 4-bathroom luxury home with a newly finished basement is located in Westmount, one of Oakville's most desirable family-friendly communities and excellent street! Steps from top-ranked Garth Webb High School, scenic parks, and endless trails, this prime location also offers quick access to Abbey Plaza, Glen Abbey Community Centre, Oakville Hospital, and major highways (407, QEW/403) within minutes. Featuring striking curb appeal with a brick and stone facade, mature landscaping, inground sprinklers in front yard, and a private backyard oasis with a saltwater pool, stone patio, evergreens, landscape lighting, and built in outdoor speakers, this home is perfect for entertaining and family living. Inside, sophistication shines with 9-foot ceilings, hardwood floors, pot lights, California shutters, custom wall mouldings and feature walls, and stylishly updated bathrooms. The sun-filled living room with a gas fireplace, formal dining room, and main floor office enhance functionality. The dream kitchen boasts white cabinetry, granite counters, an island with a breakfast bar, stainless steel appliances, and garden doors opening to the backyard paradise. Upstairs offers a spacious family room, five bedrooms, and two modern baths, including a luxurious primary suite with a walk-in closet, soaker tub, and glass shower. The newly completed basement (2025) provides versatile living with a large rec room with a fireplace, second kitchen, office/playroom, sixth bedroom, 3-piece bath, and a second laundry room ideal as an in-law suite. Additional upgrades include some new windows and a reshingled roof (2016), pool pump, liner and refurbished filter (2021), Bosch security system, and more, making this Oakville real estate gem move-in ready. (id:60365)
A3 - 12550 Kennedy Road
Caledon, Ontario
Premium Retail & Office Units available for Lease in Strawberry Fields Plaza, Caledon! An exceptional opportunity to lease three prime units in the only retail plaza within this fast-growing and vibrant neighbourhood. Strategically located amid new subdivisions and schools, offering maximum visibility, high traffic, and excellent accessibility. Featuring a modem architectural design, ample on-site parking, and strong community presence, Strawberry Fields Plaza provides the perfect setting to establish or expand your business in a location with virtually no local competition. Ideal for a wide variety of uses, including Restaurant, Caf6, Shawarma, Fast Food place, Ice Cream Shop, Gym/Fitness studio, Bank, Convenience or Dollar Store, Clothing & Fashion Boutique, Home D6cor or Improvement, Florist, Printing/Courier, Hardware, Pet Supplies, Appliances, or Professional Offices such as Real Estate, Mortgage, Law, or Accounting Firms. Don't miss this rare leasing opportunity in Caledon's most desirable and fastest-growing community. Grow your brand in Strawberry Fields Retail Plaza-where visibility, convenience, and community come together for success! (id:60365)
A3 - 12550 Kennedy Road
Caledon, Ontario
Premium Retail & Office Units available for Lease in Strawberry Fields Plaza, Caledon! An exceptional opportunity to lease three prime units in the only retail plaza within this fast-growing and vibrant neighborhood. Strategically located amid new subdivisions and schools, offering maximum visibility, high traffic, and excellent accessibility. Featuring a modem architectural design, ample on-site parking, and strong community presence, Strawberry Fields Plaza provides the perfect setting to establish or expand your business in a location with virtually no local competition. Ideal for a wide variety of uses, including Restaurant, Caf6, Shawarma, Fast Food place, Ice Cream Shop, Gym/Fitness studio, Bank, Convenience or Dollar Store, Clothing & Fashion Boutique, Home D6cor or Improvement, Florist, Printing/Courier, Hardware, Pet Supplies, Appliances, or Professional Offices such as Real Estate, Mortgage, Law, or Accounting Firms. Don't miss this rare leasing opportunity in Caledon's most desirable and fastest-growing community. Grow your brand in Strawberry Fields Retail Plaza-where visibility, convenience, and community come together for success! (id:60365)
38 Jackman Drive
Brampton, Ontario
Welcome to 38 Jackman Dr, Brampton high Demand area! This bright and cozy detached Ideal for First Time Buyers 3+Studio bedroom, 2 full bath home offers a separate entrance to a fully finished basement perfect for an in-law suite or studio apartment with Washer & dryer ensuite. Enjoy a freshly painted interior, renovated basement, pot lights in the living area, and Additional Washer/Dryer in Main floor area. Fully Fenced Yard, furnace & A/C. Easily Park 4 Vehicles, Garden Shed/Workshop Move-in ready and perfectly located near Torbram & Williams Pkwy, just steps from schools, parks, and all amenities. (id:60365)
1808 - 4065 Brickstone Mews
Mississauga, Ontario
Experience luxury living in this stunning 2-bedroom executive condo located in the heart of Mississauga, offering panoramic city views. This beautifully designed space features brand new laminate floors, floor-to-ceiling windows that fill the rooms with natural light, and impressive 10-foot ceilings. Enjoy modern upgrades, including a new washer and dryer, all within a prime location just a short walk from Square One Shopping Centre, Sheridan College, YMCA, and the Living Arts Centre. Dont miss out on the opportunity to make this exquisite condo your new home! (id:60365)
95 Avonmore Crescent
Orangeville, Ontario
Spacious Raised Bungalow with Full Lower Level In-law Suite. Large Entry with Convenient Front & Back Access Doors. Great Potential For Extra Income. Open Concept Bright Main Living Area. Modern Kitchen with Quartz Countertops, Custom Cupboards & Tile Floor. Living & Dining Areas with 2 Lg Picture Windows, Pot Lights & Hardwood Floor. A Great Gathering Space for The Whole Family. Main Floor Hallway Pantry, Linen Closet & 4pc Bath. 3 Good Size Bedrooms with New Luxury Vinyl Flooring & Remote-Controlled Ceiling Fans. Basement with Full Modern Eat In Kitchen with Plenty of Countertop & Cupboard Space. Large Bedroom, 4pc Bath and Open Concept Living / Dining Areas with Bright Oversized Above Grade Windows that Bring In Lots of Natural Light. Fully Fenced Backyard with Side Gate Access, BBQ Patio, Garden Shed & Lots of Green Space for Family, Friends & Fur Babies. Mature Trees & Landscaping Providing Shade & Natural Beauty. 1 Car Garage w/ Opener & Remotes, Storage Loft, Work Bench & Man Door to Backyard. Many Recent Upgrades with Vinyl Flooring, Light Fixtures, Ceiling Fans, Main Floor Appliances/ Kitchen Faucet & Painted Throughout. Quiet Mature Treed Neighbourhood, Close to Many Amenities. Quick Access & Easy Commute from Townline to Orangeville Bypass and Hwy 10 or Hwy 9. Great Home, Property & Location, A Must See! (id:60365)
2 - 583 Indian Road
Toronto, Ontario
Excellent flat nestled in one of Toronto's most sought-after neighbourhoods High Park North, with all the charm of Roncesvalles' shops and cafés just a short stroll away. Enjoy the perfect balance of comfort, convenience, and character in a quiet, family-friendly residential pocket. Inside, you'll find a generously sized primary bedroom facing west, a renovated kitchen with full-size stainless steel appliances, an updated bathroom, and a second well-appointed bedroom overlooking the backyard. The flat has been well cared for, with clean carpeting throughout and plenty of natural light. Shared laundry is available in the basement (free to use) and a shared backyard offers additional outdoor space. Steps to the UP Express (15 minutes to the airport), Bloor GO, and both Dundas West and Keele subway stations. You're within walking distance of cafes, restaurants, and shops - including local favourites like Andrea's Cookies! High Park is right around the corner for your daily dose of nature and access to the Gardiner is conveniently close. Street permit parking is available through the city. Utilities are an additional $75/month (flat rate). (id:60365)
3288 Equestrian Crescent
Mississauga, Ontario
Situated on a premium corner lot, this semi-detached home offers nearly 2,000sqft above ground + 550sqft bsmt of bright, functional living space with the size & feel of a detached, making it a rare find in the desirable community of Churchill Meadows. Freshly painted & lovingly cared for by the original owner, the property has been kept in excellent condition over the years, giving buyers peace of mind and the opportunity to make it their own. The main floor features a modern kitchen with granite counters, a breakfast bar, and ample cabinetry, the perfect spot to prepare meals while staying connected with family. It flows into a warm family room with a fireplace for cozy nights and relaxed weekends, and a dining area suited for casual meals or hosting celebrations. Upstairs, the primary bedroom offers a private retreat with a walk-in closet and spa-inspired ensuite, while additional bedrooms are versatile, ready to serve as children's rooms, guest suites, or a home office. The fully finished basement extends the lifestyle possibilities, whether used as a recreation space, fitness area, or quiet workspace. The oversized backyard is a true showstopper and an entertainers dream. With an inground pool, stone patio, and mature trees, it creates a private setting that feels like a resort without leaving home. There's room to host unforgettable summer gatherings, enjoy quiet mornings by the water, or simply relax outdoors in total privacy. This home is full of charm inside and out, with exceptional curb appeal and a location that elevates everyday living. Top-rated schools, scenic parks, Erin Mills Town Centre, Credit Valley Hospital, and the brand-new Churchill Meadows Community Centre with state-of-the-art facilities are all just minutes away. Commuting is effortless with quick access to Highways 403, 407, and 401. Bright, welcoming, and move-in ready, this is a rare opportunity to own a standout home in Churchill Meadows. Don't miss your chance to make it yours! (id:60365)
21 Watson Road
Halton Hills, Ontario
Welcome to 21 Watson Rd, located in the sought after neighborhood of Georgetown South! This beautifully designed 2-storey detached home offers the perfect blend of functionality and comfort and is ideal for families looking for convenience and modern living in a child-friendly neighborhood. The freshly painted main floor features a large living room + dining room combo, a family room and an eat-in kitchen complete with a walk-out to your well-maintained backyard - perfect for relaxing or entertaining during the warmer months! The second-floor features three generous sized bedrooms and two full baths! The primary bedroom comes equipped with a walk-in closet and a 4pc Ensuite. Fully finished basement includes an additional full bathroom! Conveniently located across from a park with basketball court. Walking distance to both public and catholic schools as well as shopping! (id:60365)

