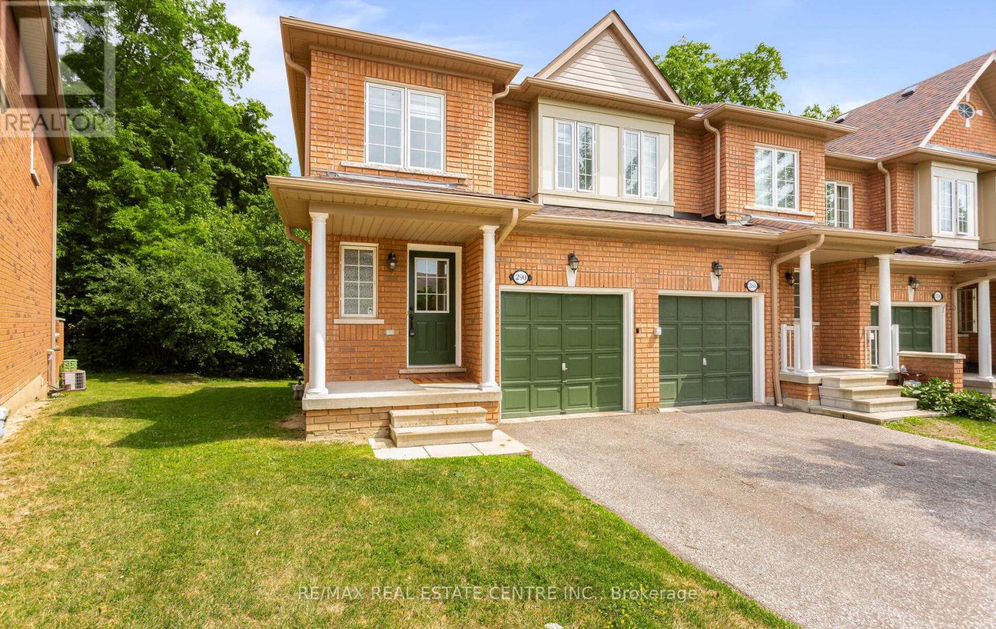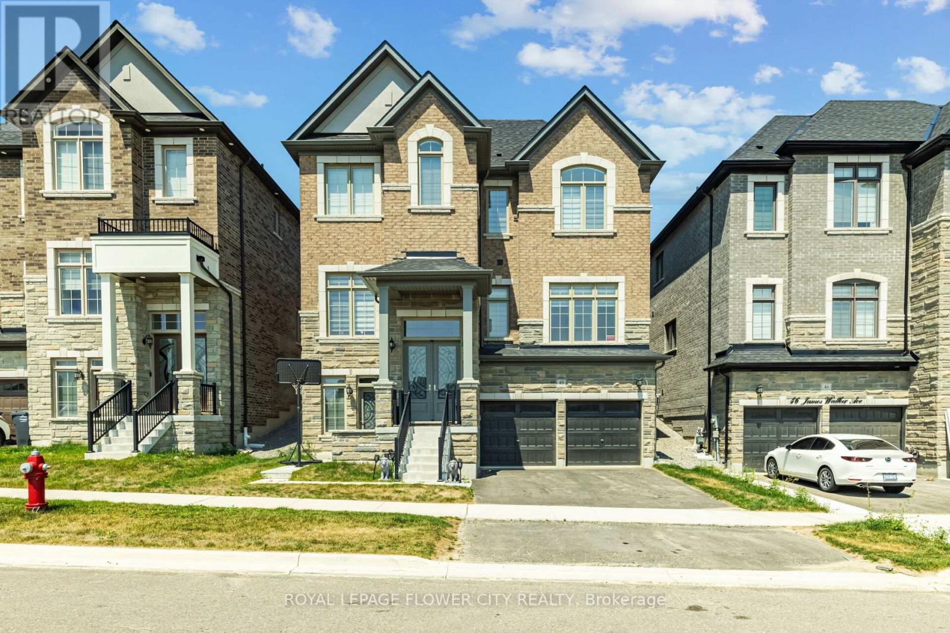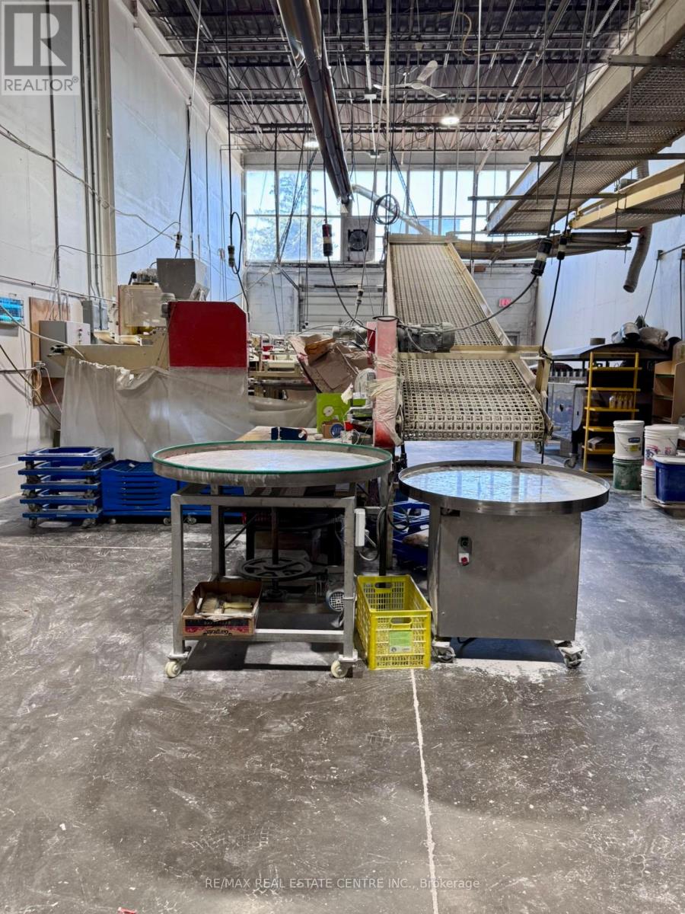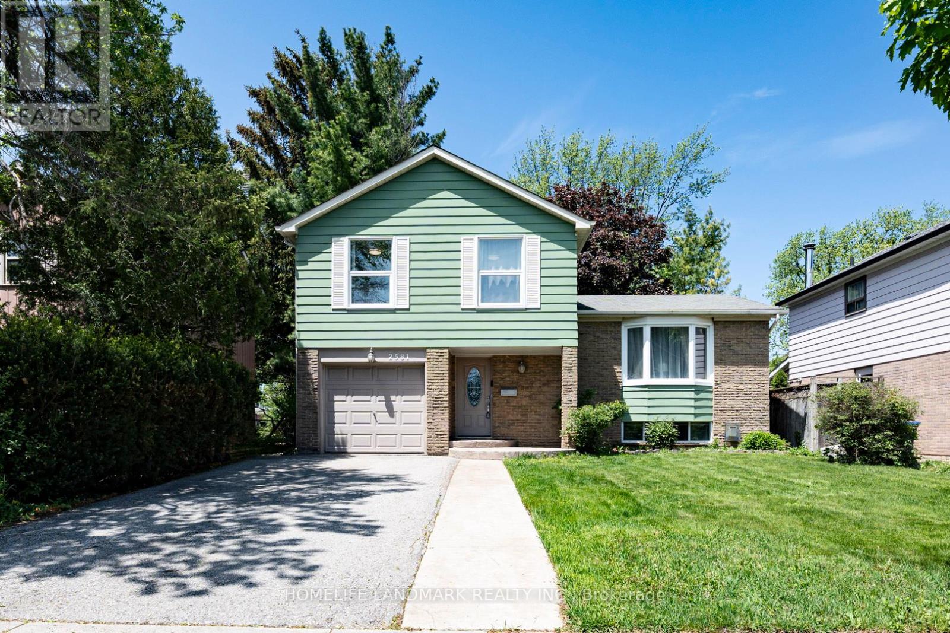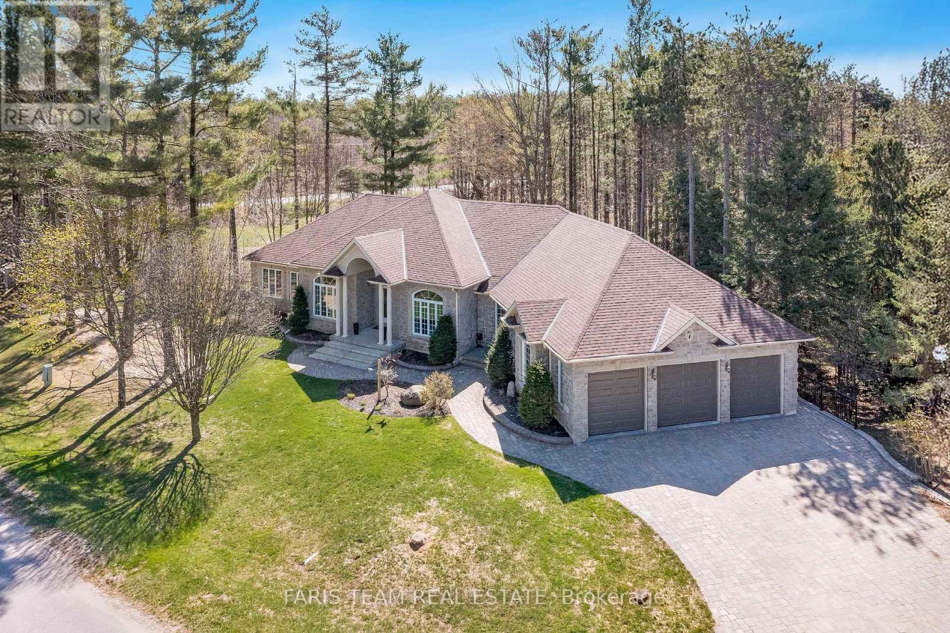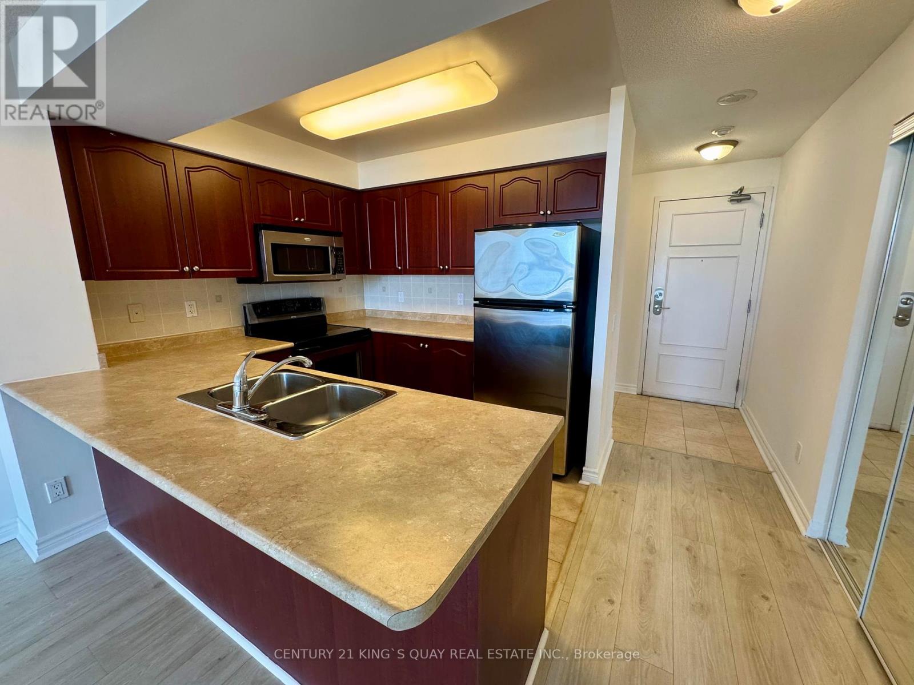290 - 7360 Zinnia Place
Mississauga, Ontario
Rare End-Unit Townhome on Premium Ravine Lot in Sought-After Meadowvale Village! Welcome to 7360 Zinnia Place Unit 290, a beautifully upgraded, sun-filled corner-unit offering unmatched privacy, premium finishes, and incredible value in one of Mississauga's most family-friendly neighborhoods. Backing onto protected green space with no rear neighbors, this 3-bedroom, 3-bathroom gem offers a bright open-concept layout with laminate flooring, pot lights, and oversized windows that flood the home with natural light. The fully renovated kitchen features quartz countertops, stainless steel appliances, ceramic backsplash, and a large breakfast bar perfect for hosting and entertaining. Walk out from the dining area to your private deck with serene ravine views. The spacious primary retreat includes a walk-in closet and a luxurious 5-piece spa-like ensuite. Two additional bedrooms are generously sized ideal for growing families or professionals. The new staircase with iron railings, and new upgraded flooring on the second level, elevate the entire space with a fresh, stylish feel. The cozy finished basement offers flexible space for a home office, gym, media room, or a perfect setup for family movie nights. Corner-unit advantage means more windows, more light, added privacy, and the feel of a semi-detached home. Located in a quiet, well-maintained complex steps to parks, top-rated schools, scenic trails, and minutes to Hwy 401, 407, and Heartland Town Centre. Perfect for first-time buyers, families, or savvy investors this is Mississauga real estate at its best! (id:60365)
48 James Walker Avenue
Caledon, Ontario
Beautiful 5 Bedrooms detached home is situated in the Caledon East community, built by Mosaik Homes. This home offering approx.3700 sqft. finished living space. The main floor features separate living, dining, and family rooms, providing plenty of room for relaxation and entertaining. Additionally, there is a den, perfect for a home office or study. Throughout the home, high-quality hardwood flooring . The expansive kitchen is designed for bothfunctionality and style, equipped with stainless steel appliances, including a built-in oven, built-in microwave, and a large center island, ideal for preparing meals or gathering around.on the second floor, the primary bedroom serves as a true retreat, offering a luxurious 5-pieceensuite bathroom and a spacious walk-in closet. The additional bedrooms are generously sized, bright, and comfortable, making them perfect for family members or guests. The home iS designed to cater to modern needs, with ample space for growing families. This home is conveniently located near schools, shopping centers, restaurants, and the Caledon Community Centre. For nature lovers, the nearby Caledon Trailway offers scenic walking and biking paths. With its combination of modern amenities, spacious design, and excellent location, this home provides the perfect balance of comfort, style, and convenience for todays lifestyle. (id:60365)
53 Coachwhip Road
Brampton, Ontario
Best Location ! @ front of Brampton Hospital & Buses. This beautifully updated semi-detached home, built in 2016, is located in a highly sought-after neighborhood just steps away from Brampton Civic Hospital. Featuring 3 spacious bedrooms and 3 modern bathrooms, the home offers a bright and open main floor with a large great room,a dining area, and an extended kitchen complete with sleek quartz countertops, stainless steel appliances, and an upgraded high-power range hood. The home also features pot lights throughout, custom window blinds, and a glass porch enclosure at the main entrance for added style and comfort. Gleaming Outside, the property includes a huge backyard perfect for entertaining and a rare 5-car driveway. All major amenities public schools, grocery stores, and restaurants are within a 2-minute walk, providing unbeatable convenience hardwood and ceramic flooring run throughout there's no carpet anywhere. A striking wood staircase with iron pickets adds a touch of elegance. Only Main and 2nd floor ,Basement not included. (id:60365)
14 - 4478 Chesswood Drive
Toronto, Ontario
Rare Opportunity To Own A Fully Operational And Well-Equipped Commercial Pita Manufacturing Bakery. This Turnkey Facility Comes Complete With Production Systems, Reliable Lineup of Equipment, And A Steady Stream of Repeat Large Customers. Recent Investments Include A New High-Performance Oven From Italy. Perfect For Entrepreneurs Or Food Industry Operators Looking To Enter or Expand In The Food Manufacturing Space. Strong Revenue, Simple Production Process, And Room To Grow Make This An Outstanding Opportunity. (id:60365)
2581 Windjammer Road
Mississauga, Ontario
Fantastic Detached Value in Erin Mills! Huge 50x150 Lot, Mature Trees, No Rear Neighbours! Located in Top-Rated Green Glade Sr PS Zone. Bright Liv/Din w/ Large Bay Window, Torlys Everwood Flrs in Fr/Lr/Dr/Hall. Cozy Fam Rm w/ Wood FP & W/O to Private Yard Oasis.Major Updates: A/C 2024, Attic Insulation 2024, Windows 2021 (excl. furnace rm). Renod Baths, Potlights, New SS Appls. Fin Rec Rm w/ Gas FP & Wet Bar Great for Entertaining! Lots of Storage & Ample Parking.Unbeatable Location Close to Hwy, Transit, Parks & Shops. Excellent for Family Living or Investment! Easy Access To 403/407/Qew. Quiet Street - Perfect For Your Family! (id:60365)
325 Marshall Crescent
Orangeville, Ontario
Step into this meticulously renovated 4-bedroom detached home, perfectly situated in one of Orangeville's most sought-after, quiet, and family-friendly neighbourhoods. This property is a testament to modern living, offering an impeccable blend of style, functionality, and incredible versatility, making it ideal for growing families and savvy investors alike. Inside, experience the fresh appeal of brand-new flooring throughout, including a stunning porcelain-tiled kitchen and new laminate on the upper level. The bright, eat-in kitchen is a true highlight, opening seamlessly to a private, fully fenced backyard oasis, complete with a charming pergola and meticulously manicured landscaping truly an entertainer's delight or a peaceful retreat. A standout feature is the exceptionally flexible basement, presenting unparalleled potential. Choose to allocate one basement bedroom for upstairs use while converting the remainder into a separate 2-bedroom suite with its own private entrance; alternatively, utilize the entire space as a self-contained 3-bedroom unit, complete with its own kitchen, bathroom, and laundry. This setup is perfect for multi-generational living or a fantastic income opportunity. Additional impressive highlights include convenient main-level laundry, 4-car parking, a Smart Water softener & filtration system, and energy-efficient upgrades throughout. Located on a peaceful, traffic-calmed street, you're just three houses away from a park and splash pad a true bonus for families! Enjoy being minutes from Island Lake Conservation Area, Orangeville Hospital, downtown amenities, and having easy access to two major highways, ensuring a smooth commute. This rare, move-in ready gem where luxury, nature, and practicality converge truly checks every box! (id:60365)
11 Stately Drive
Wasaga Beach, Ontario
Welcome to 11 Stately Dr, Wasaga Beach. This 3 bedroom end unit town home with professionally finished basement is beautifully designed and offers a perfect blend of modern comfort and functionality; ideal for families, professionals, or anyone seeking a spacious, low maintenance home. Situated in a vibrant community, this townhouse is conveniently located near schools, parks, beach, shopping and casino. Finished basement adds valuable living space, perfect for family room, office or recreation area. This home is features many upgrades with S/S Appliances. (id:60365)
27 Marilyn Avenue S
Wasaga Beach, Ontario
Top 5 Reasons You Will Love This Home: 1) Lovely raised bungalow exuding pride of ownership ideally situated on a spacious 50'x287' treed lot in a peaceful neighbourhood, offering an ideal location just minutes from the beach, Collingwood, and Wasaga 2) With over 2,400 square feet of living space, this home boasts 3+2 bedrooms, 2 bathrooms, a beautifully renovated laundry room, a two-car garage, and a driveway that accommodates up to six vehicles 3) The main level offers an open-concept kitchen featuring a large island with ample seating, high-end appliances, and a walkout to a generous wooden deck overlooking the backyard, perfect for entertaining 4) Additional highlights on the main level include gleaming hardwood flooring, elegant crown moulding, and a spacious primary bedroom with dual closets and a 4-piece ensuite 5) Sizeable lower level providing a large recreation room for family gatherings, two sizable bedrooms, a laundry area, and plenty of storage space. 1,442 above grade sq.ft. plus a finished basement. Visit our website for more detailed information. (id:60365)
7 Highland Drive
Oro-Medonte, Ontario
Top 5 Reasons You Will Love This Home: 1) Breathtaking family home in prestigious Horseshoe Valley, set on an expansive property surrounded by nature's beauty 2) Thoughtful elevation design allowing the basement to feel like its own private retreat, featuring a separate entrance, abundant natural light, and a covered patio beneath the upper deck 3) Expansive basement boasting a stunning secondary kitchen, garden doors leading to the backyard, a cozy family room with a double-sided fireplace, and three oversized bedrooms 4) Impressive main level complete with a show-stopping kitchen, four massive bedrooms, and three bathrooms, offering ample space for family and guests 5) Recent updates include a refreshed kitchen, fresh paint throughout, brand-new appliances, updated basement flooring, and new garage doors, plus a triple-car garage with direct basement access. 3,012 above grade sq.ft. plus a finished basement. Visit our website for more detailed information. (id:60365)
1008 - 330 Red Maple Road
Richmond Hill, Ontario
Magnificent Unobstructed High Level View To The East. Bright & Spacious Living Room. Newly Renovated W/ New Wood Flooring In Living/Dining Room/Bedroom. Freshly Painted Thru out the Unit. Kitchen W/Breakfast Bar, Stainless Steel Appliances & Backsplash. Bedroom With Over Size Walk-In Closet & Walk Out To Balcony. Priced to Sell!!! Close To Public Transit, Go Station, Shopping & School. Club Facilities Includes Indoor Pool, Gym, Tennis Court, Media Room & More. (id:60365)
452 Alex Doner Drive
Newmarket, Ontario
Spacious, newly finished 1-bedroom basement apartment with private entrance! Open Concept, Bright, Great Layout & With Its Own Separate Entry. This bright and modern unit features a large living area with a full-sized window, pot lights all rooms, a 3-piece bathroom, and dedicated laundry. Enjoy independent heating, air conditioning, and a private hot water tank exclusively for this unit. Located in a quiet, family-friendly neighborhood close to schools and parks, Steps to Upper Canada Mall, Costco, Walmart, Short drive to Highways. No smoking, no pets. One Parking Space On Driveway. Tenant Responsible For 1/3 of utilities. (id:60365)
121 Primeau Drive
Aurora, Ontario
Welcome to this beautifully finished and newly renovated walkout basement located in one ofAuroras most prestigious and sought-after neighbourhoods Aurora Grove. This bright andspacious 1-bedroom unit features stylish laminate flooring throughout and expansive windows inthe bedroom that overlook a serene backyard filled with mature trees. The interlocked backyardalso includes an oversized shed for additional storage and outdoor enjoyment. Inside, youllfind a fully upgraded kitchen with a large granite countertop, seamlessly flowing into anopen-concept layout that offers a dedicated dining area and a spacious family roomperfect forboth everyday living and entertaining. The unit also includes private ensuite laundry, amplestorage space, and a separate entrance for added privacy. Conveniently located just minutesfrom Highway 404, public transit, top-ranking schools, and all major shopping amenitiesincluding Loblaws, Sobeys, and nearby plazas, this home offers unmatched accessibility. Oneparking space is included with the unit, along with an additional space available for guests.This is a rare opportunity to live in a thoughtfully designed and meticulously maintained homein one of Auroras most desirable communities. Tenant pays 1/3 Utilities. (id:60365)

