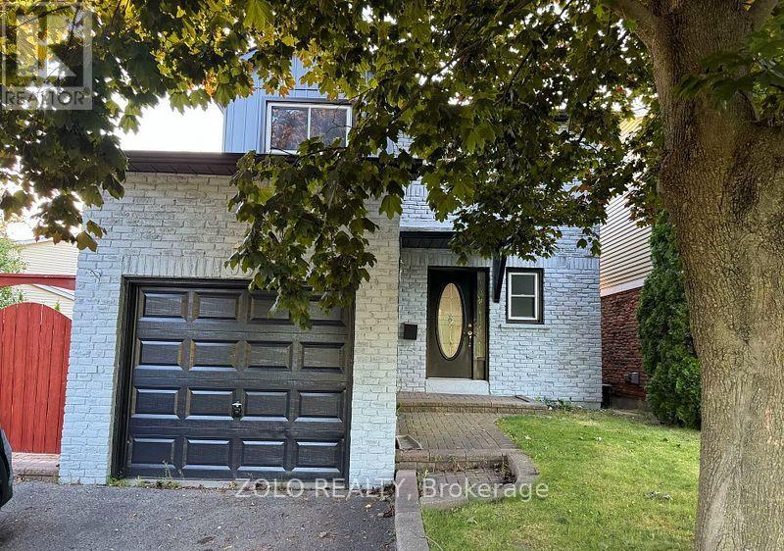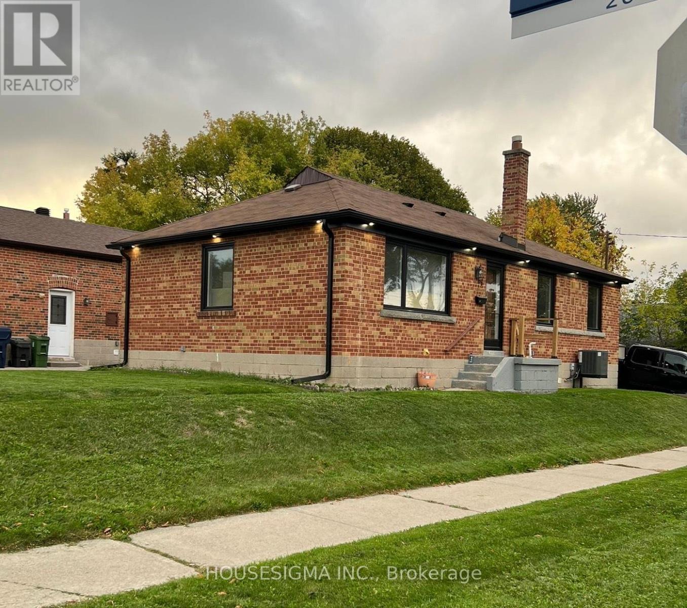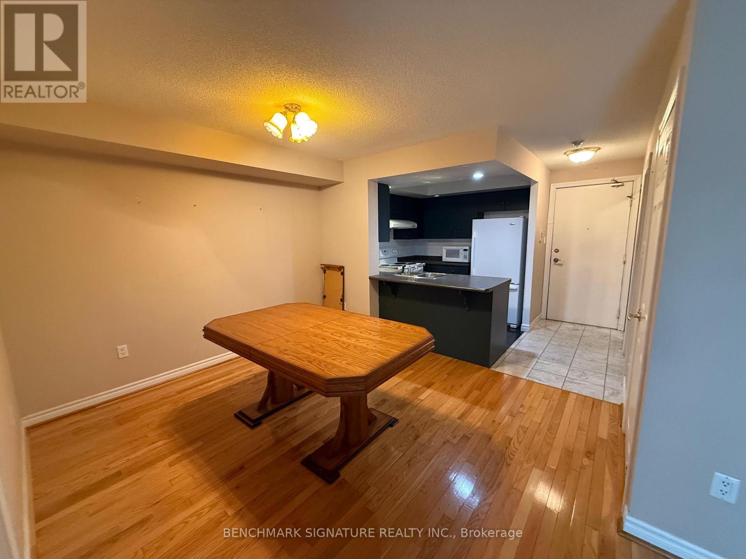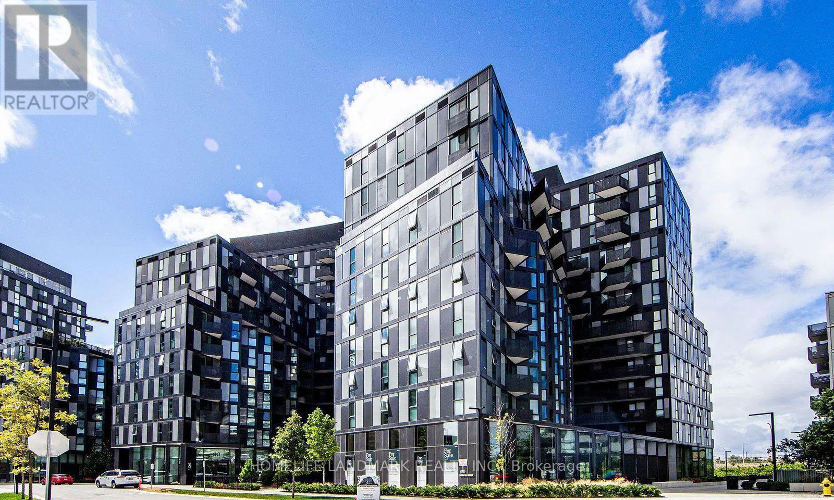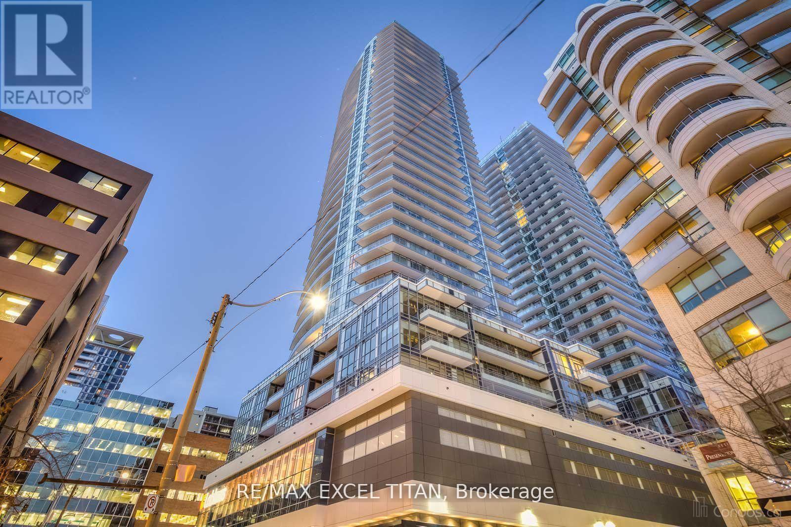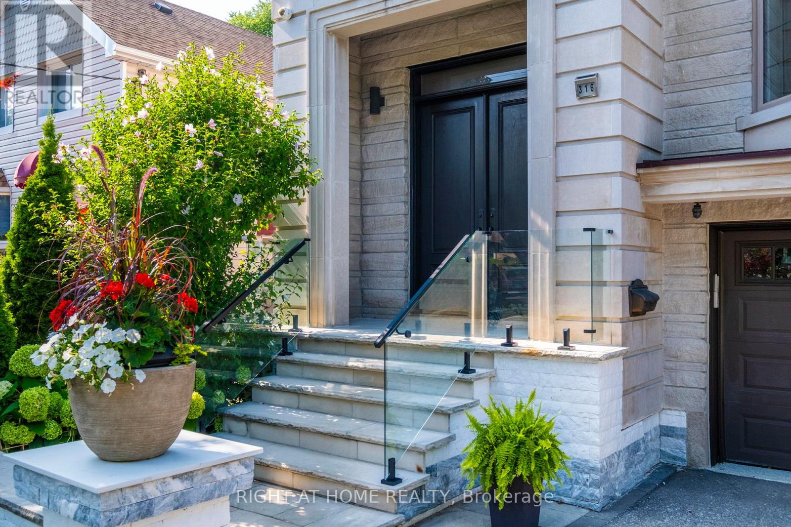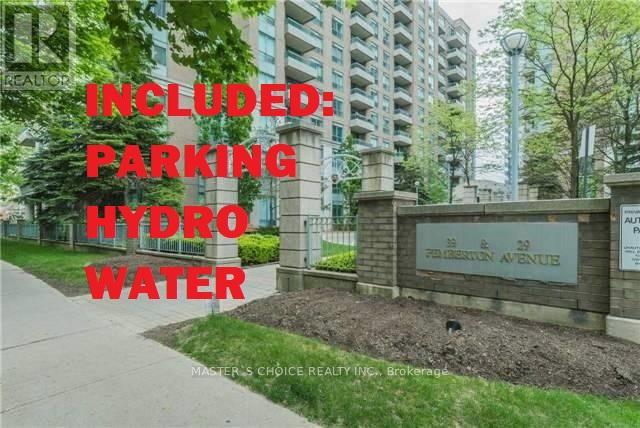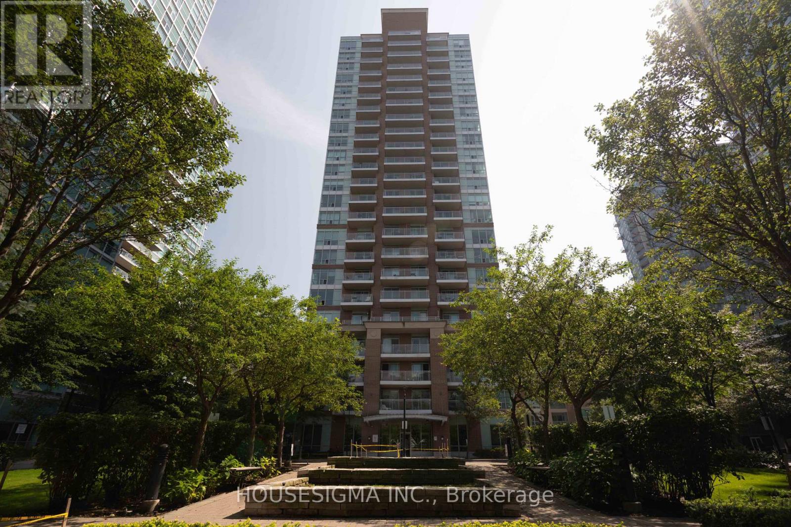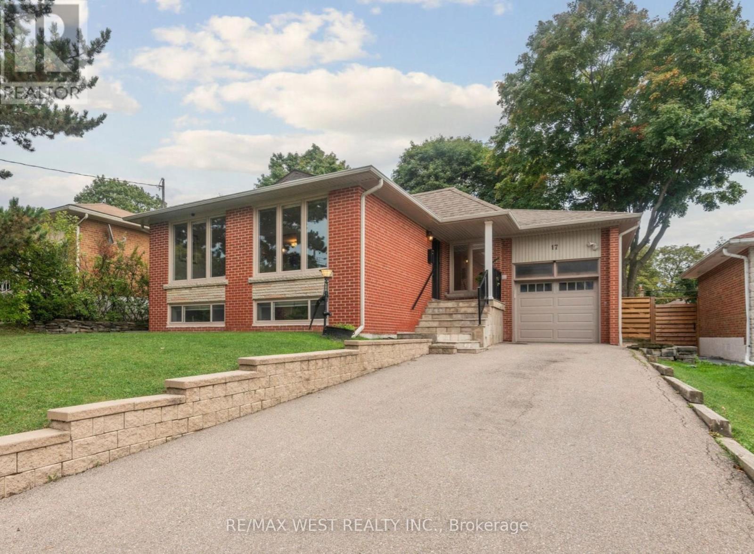98 Kirby Crescent
Whitby, Ontario
Perfect Place To Call Home In High Demand Whitby Area. Steps To Huron Park, Schools, Shopping, Walking Trails. 401 & Transit. This Home Offers 3 Brms, 4 Bthrms & A Fully Finished W/O Bsmt!! On a Pie-Shaped Lot, A Spacious Side Yard W/Covered Deck Off. Upper Kitchen Feats French Doors, Ample Cupboard Space, Washroom & Kitchen Have Granite Countertop. Basement has a potential rent for $1800. Backyard Is Furnished W/Concrete Slabs. Entire Kitchen recently renovated 2024, new staircase + railing 2024, new doors for all rooms 2024. ** This is a linked property.** (id:60365)
Basement - 66 Vauxhall Drive
Toronto, Ontario
Newly top-to-bottom gutted and remodeled 2 bedroom basement apartment with plenty natural light; Separate private entrance; Legal egress windows; led pot-lights throughout; New electrical and new plumbing; New furnace & A/C; New kitchen with quartz countertops & all new stainless steel appliances; exclusive use of washer and dryer (id:60365)
237 - 125 Omni Drive
Toronto, Ontario
Welcome to the Prestigious Tridel Forest Mansion Where Luxury Meets Comfort! Step into this beautifully maintained 2 bedroom, 2 bathroom condo featuring a functional split-bedroom layout, private balcony. Complete with ensuite laundry, a walk-in closet, and a primary ensuite. Enjoy premium amenities, including an indoor pool, game room with billiards, library, 24-hour gatehouse security, and ample visitor parking. Walk Score: 77 | Transit Score: 98 Conveniently located with easy access to TTC, Scarborough Town Centre, Hwy 401, schools, parks, and the hospital everything you need is right at your doorstep! (id:60365)
533 - 30 Tretti Way
Toronto, Ontario
Modern Furnished 1-Bedroom, 1-Bath Condo for Lease in North York. This nearly-new two-year-old unit offers a well-designed open-concept layout with a contemporary kitchen featuring dark black wood cabinetry, integrated appliances, and a functional dining/workspace setup. The suite comes fully furnished, including a sofa bed in the living room, extendable coffee table, projector, and a height-adjustable work desk in the bedroom, making it ideal for a single professional or a couple.Located with direct access to the subway station at the podium level, providing a 35-minute commute to Union Station. Costco is within a 10-minute walk, and Highway 401 is just 5 minutes away for easy driving access. This pet-friendly building features a dedicated pet room with indoor grass area and a professional dog-washing station, allowing for comfortable pet care without needing to go outdoors in winter. (id:60365)
3104 - 89 Dunfield Avenue
Toronto, Ontario
Experience luxury living in this exceptional 1 Bed + den & locker unit at The Madison Condo,offering over 550 sq. ft. of stylish space. This 1-bedroom plus den condo features sleek laminateflooring throughout, soaring 9' ceilings, and an open-concept kitchen equipped with stainless steelappliances. Enjoy the convenience of ensuite laundry and an additional locker for extra storage.Located in the highly sought-after Yonge & Eglinton area, you'll find Loblaws, LCBO, and OrangeTheory Fitness right below. The building is just steps from the Subway/TTC, banks, theatres, diverserestaurants, shopping, schools, and parks. Residents benefit from top-notch amenities, including agym, party room, visitor parking, and an indoor pool. Don't miss this opportunity to live in theheart of a dynamic neighborhood with everything you need at your doorstep! (id:60365)
3107 - 121 Mcmahon Drive
Toronto, Ontario
Luxurious Condo in the highly sought-after Bayview Village neighbourhood. Carpet Free Unit. 9' Ceiling with Open Concept Living Space. 1Bed+1Study . Unobstructed east View with plenty Of Natural Sunlight. Floor To Ceiling Windows.Surrounded By a Beautiful ParkW/Soccer Field, Ice Skating Rink, Jogging Track, and Splash Pad. Steps To Leslie And Bessarion Subway Stations And Close To ravine, highway 401/404/Dvp, Go Train Stations, Restaurants, Ikea, Canadian Tire, Banks And Shops.Building Has Indoor & Out Whirlpools, Gym, Sauna, Recreation Room, Party Room, Bike Storage, Visitor Parking. 24Hrs Security.Rooftop Bbq (id:60365)
805 - 6 Greenbriar Road
Toronto, Ontario
A Stunning 1+1 Unit In The Boutique Bayview At The Village Condo In Prime North York Location, Featuring Modern Layout With 9-Foot Ceilings, Sleek Laminate Flooring Throughout, Floor-To-Ceiling Windows. Modern Kitchen With Premium Stainless-Steel Appliances And Central Island. Comfortable And Bright Bedroom With Large Windows And Walk-In Closet. The Den Can Easily Be Used As An Office, Study Area Or Second Bedroom. This Boutique Condo Is Located At The Center Of North York. Just Steps from Bayview Village, Bayview & Bessarion Subway Stations, And Minutes to IKEA, Canadian Tire, Grocery Stores, Starbucks, And Countless Dining Options. Luxury Living, Prime Location - Ready For You To Move In. Easy Access To Hwy 401 And Hwy 404. Rare Chance To Live In One Of Toronto's Beautiful And Excellent-Connected Communities! (id:60365)
#2 - 75 William Durie Way
Toronto, Ontario
Furnished 1 Bedroom Plus Large Den Apartment On Main Floor Of A Luxury Detached Home In North York. Separate Entrance With Private Backyard. This Cozy Independent Apartment Is On A Quiet Cul-De-Sac With Modern Open-Concept Living Space. Stone Countertop Kitchen With Backsplash, Stainless Steel Stove, Fridge, And Hood. Ensuite Laundry With Washer And Dryer. Spacious Bedroom With Double Closets And Large Window Overlooking Private Backyard. Large Den Which Can Be Used As Second Bedroom. 4 Pc Bath. 1 Parking. The Unit Can Be Accessed Either From The Garage Or From The Backyard. Steps To Park, Schools, And Shopping. Mins To Ttc Subway, Bus Stops, Yonge/Finch Subway, Go Bus, And 401. This Property Is Pet Friendly (Small Pets Only). No Smoker. Tenants To Maintain Private Backyard, Including Cutting Grass. (id:60365)
316 Churchill Avenue
Toronto, Ontario
Own One Home - Enjoy A Second One In Your Backyard!Custom-Built Luxury Home On A Rare Premium 40' X 293' Deep Lot, Offering Approximately 6,000 Sq Ft Of Total Living Space. This Stunning 4+1 Bedroom, 6-Bathroom Residence Showcases Exceptional Craftsmanship And Modern Elegance Throughout.The Chef-Inspired Kitchen Features High-End Appliances, Premium Countertops, Designer Backsplash, Custom Cabinetry, And A Spacious Butler's Pantry With Direct Access To The Dining Room. The Primary Suite Includes Two Closets And A Spa-Like 7-Piece Ensuite With Steam Shower, Heated Floors, And A Private Balcony Overlooking The Expansive Backyard. All Secondary Bedrooms Offer Private Ensuites And Walk-In Closets.Soaring Ceilings Include 10 Ft On The Main Level, 9 Ft On The Second Floor, And 11 Ft In The Basement, Complemented By Elegant Glass Railings. Additional Features Include A Metal Roof, Security Cameras, And Built-In Speakers.The Heated Walk-Out Basement Is Ideal For Entertaining, Featuring A Large Recreation Room With Fireplace, Wet Bar, Full Bathroom, Custom Wine Cellar, Gym, Nanny/Guest Bedroom, Mudroom, And Ample Storage.The Backyard Oasis Is Truly One-Of-A-Kind, Featuring A Luxury Cabana-Style Garden Suite Fully Equipped With A Kitchen, Sauna, Washroom, Heated Floors, Lounge Area, And Built-In Gas BBQ. The Yard Also Includes A Children's Playground And Plenty Of Space To Add A Custom Pool.Located In One Of Willowdale's Most Established Family-Friendly Neighbourhoods, Close To Top Schools, Yonge Street, Subway, Parks, Shops, And All Amenities.A Rare Blend Of Luxury, Comfort, And Lifestyle - Truly A Must-See. (id:60365)
309 - 39 Pemberton Avenue
Toronto, Ontario
Over 900sq. Ft. 2bdr+2full baths unit w/unobstructed sunny east view overlooking park! Direct underground access to Finch subway! McKee and Earl Haig school zone! Close to all amenities, shops, park, city hall-amazing location! Gorgeous extra-large master bdr w/4pc ensuite and walk/in closet.Popular " split " bedroom floor plan. One parking & One Locker included. No pets, No Smoking & Single-family residence To Comply With Building. (id:60365)
1805 - 50 Lynn Williams Street
Toronto, Ontario
If you've been waiting for a unit at Battery Park condos, here's your chance to scoop up this nicely laid out 1 bedroom unit! This thoughtfully designed unit features a clear southwest facing view, an open-concept layout with smooth ceilings, laminate flooring throughout, that creates a warm and inviting atmosphere. The kitchen is finished with granite countertops, offering both style and functionality perfect for entertaining and prepping meals.Enjoy plenty of natural light and a walk-out to a large balcony, perfect for enjoying the Liberty Village skyline. The layout of this unit is efficient and functional, ideal for first-time buyers, investors, or anyone looking to live in one of Torontos most vibrant neighbourhoods.You will love living in a vibrant area that offers a dynamic lifestyle with popular cafes, shops, restaurants, and easy access to transit, all just steps away.Pop in, pop and offer and pop champagne to celebrate your new place! (id:60365)
17 Jill Crescent
Toronto, Ontario
Located in Etobicoke's highly desirable West Deane neighbourhood, this beautifully refreshed 3+1 bedroom bungalow combines comfort, style, and everyday convenience. Sun-filled open-concept living and dining spaces create a bright and inviting setting for family living and entertaining. A convenient side entrance leads to the fully finished basement, complete with an additional generous bedroom, sleek modern bathroom, and a spacious multi-purpose living area-ideal for in-laws, guests, or a dedicated home office. Outside, enjoy a fully fenced, pool-sized backyard perfect for gatherings, relaxation, and play. Surrounded by ravines, parks, and picturesque trails, this welcoming community is also steps to excellent schools such as Princess Margaret Jr. and John G. Althouse, and just minutes to St. Gregory Catholic School. Commuting is effortless with TTC access nearby and quick connections to Highways 427/QEW/401, Pearson Airport, shopping, and recreation. A rare opportunity to own a truly turn-key bungalow in a prime family-friendly location! (id:60365)

