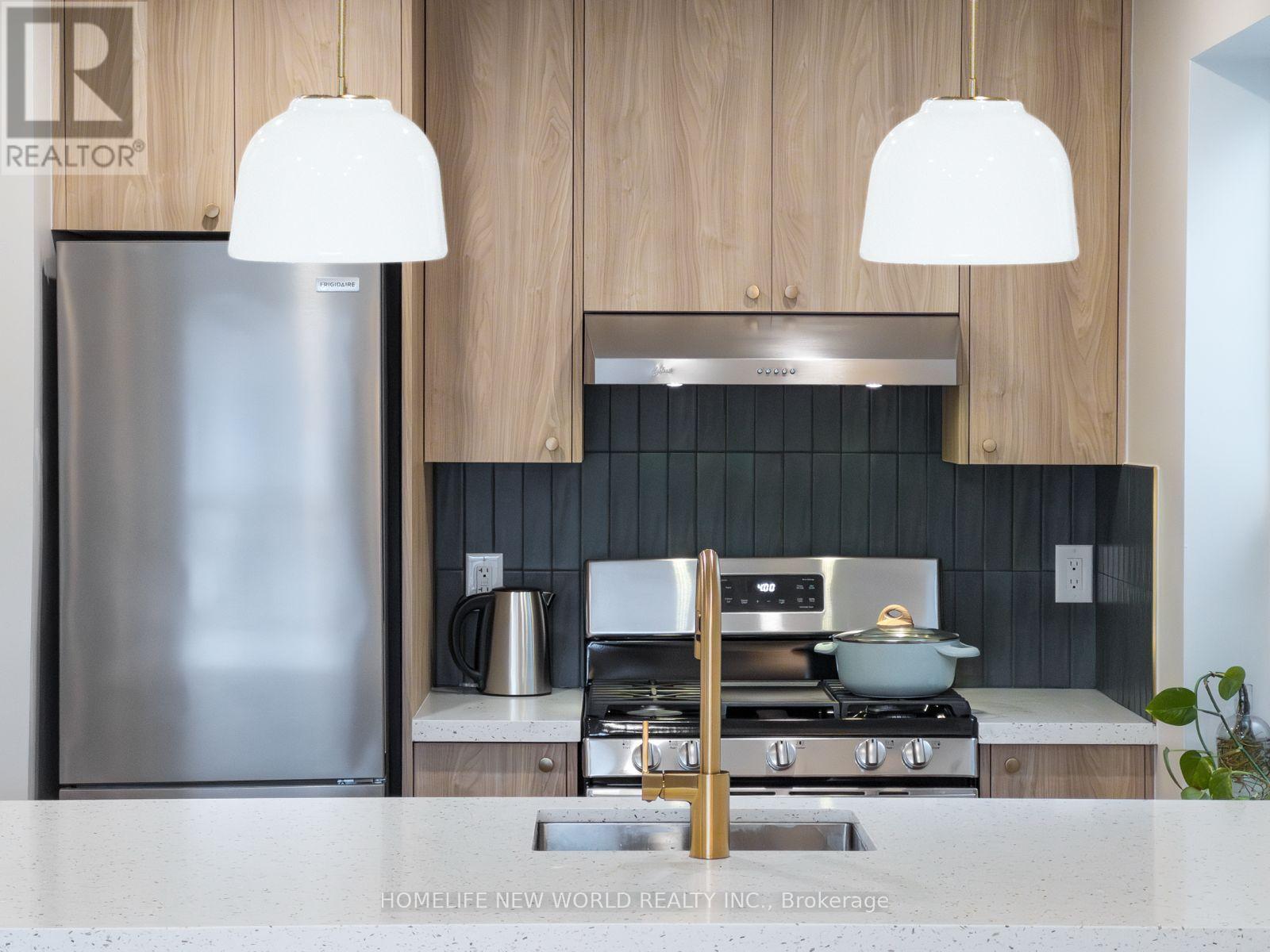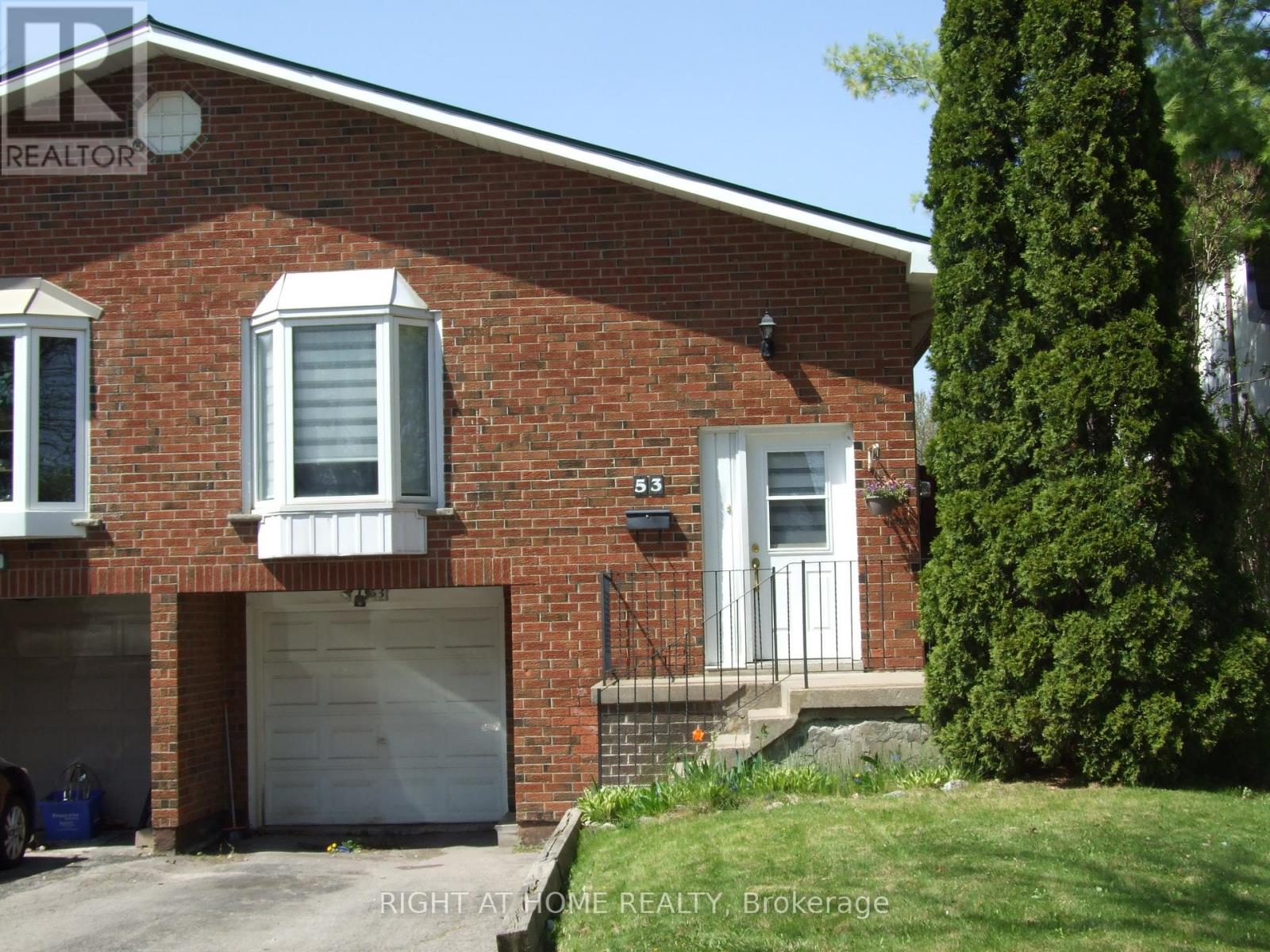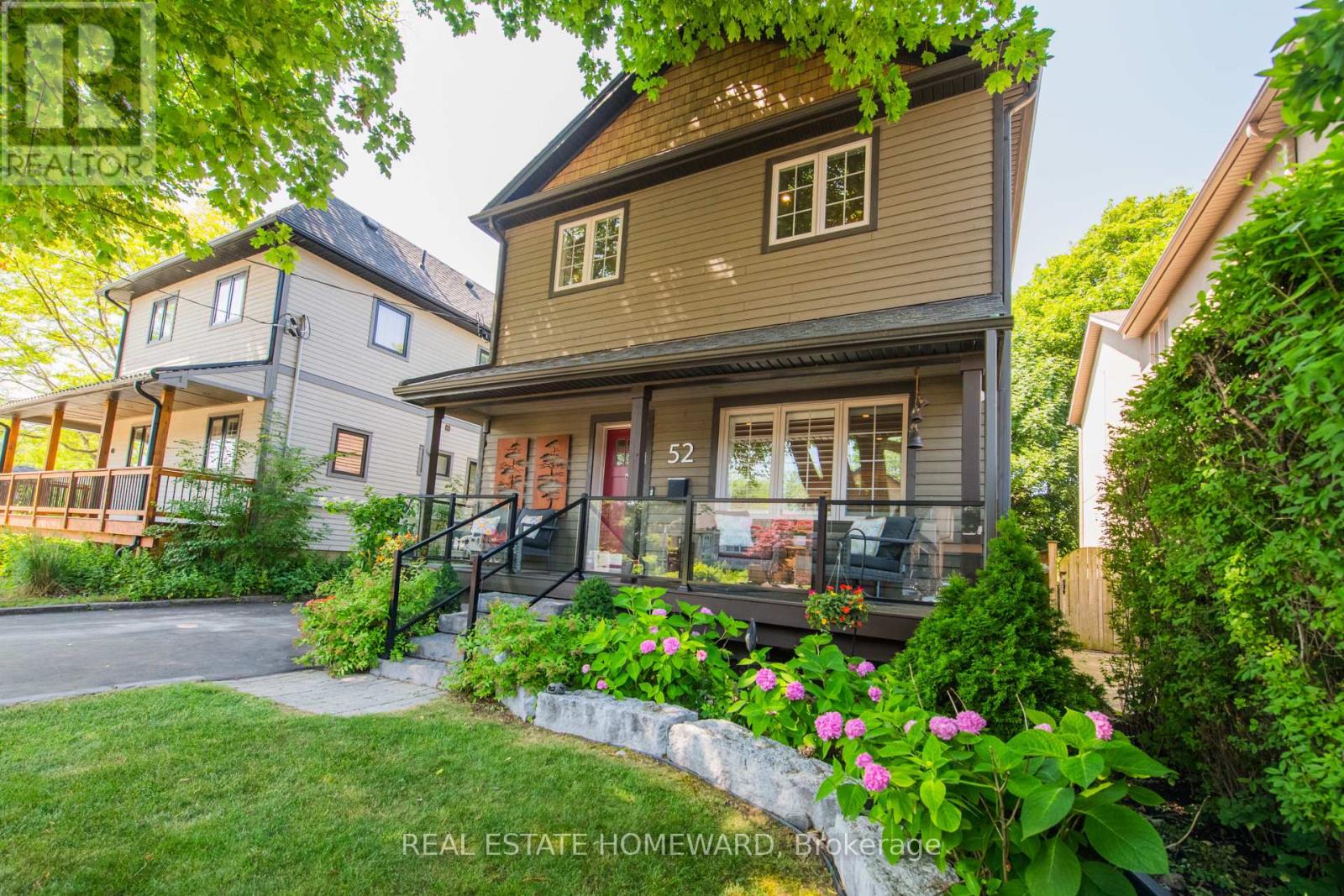165 Hillcrest Drive
Whitby, Ontario
Charming & Versatile Bungalow in Whitby! First Time Buyer? Or Downsizing? Quiet, Kid-Friendly Crescent! Welcome to this meticulously maintained 3+1 bedroom, 2-bathroom bungalow in one of Whitby's most desirable communities. This move-in-ready gem offers the perfect blend of charm & functionality for families, multi-generational living with an in-law suite for future income potential and/or your guests ultimate comfort and enjoyment. Step inside to find hardwood flooring throughout the main level. The living room offers a gas fireplace & large window to view the meticulously maintained front yard and plenty of natural light. Step into the beautifully updated kitchen with immaculate quartz countertops, stainless steel appliances and lots of storage. Spacious primary bedroom with an oversized closet. The second bedroom features a walkout to a private backyard patio oasis, while the modern, bright bathroom features a floating vanity. 3rd bedroom perfect for guests, kids, home office - you decide! Dining room with walk out to the serene sunroom. Unwind in the cozy sunroom, which leads to a beautifully landscaped private backyard featuring a serene pond, lush mature landscaping and a patio seating area, a true outdoor retreat that reflects pride of ownership! The fully finished basement offers excellent in-law/income suite potential, complete with a full kitchen layout (just add appliances), a large bedroom, updated 3-piece bath, and plenty of natural light throughout. Plus, enjoy plenty of parking in the private driveway, perfect for hosting guests or accommodating multiple vehicles. Make special note of the oversized garage for extra storage and workspace. Enjoy this gem that is within walking distance to Shops, Restaurants, Parks, Top-Rated Schools, and easy access to Hwy 401, 407, 412, GO Transit, and public transportation. This home checks all the boxes! Turnkey & Full of possibilities. Don't miss your chance to own this incredible property - it won't last long! (id:60365)
Upper - 27 Marigold Avenue
Toronto, Ontario
Welcome to your sunny, stylish escape in the heart of Leslieville one of Toronto's most vibrant and walkable neighborhoods. Tucked away on a safe, quiet street, this cozy 1-bedroom apartment offers the perfect blend of tranquility and urban excitement. With a Walk Score of 95, everything you need is just steps away: public transit, parks, cafés, fitness studios, grocery stores, breweries, and some of the city's best restaurants and bars. You're also just minutes from the Beach, downtown Toronto, Chinatown, Gerrard Square Mall, and History (Drakes music venue). Whether you're in town for a romantic getaway, a business trip, or temporary housing, this location is unbeatable. Inside, you'll find a thoughtfully furnished suite designed for comfort and convenience. Sleep soundly on a memory foam mattress with fresh linens, pillows, and a cozy duvet. Stay connected with fast, free Wi-Fi and enjoy your favorite shows on the HD TV with Airplay and Chromecast. Plus, you'll have in-suite laundry, dishwasher, air conditioning, heating, and an Ecobee Smart thermostat. Whether you're here for work or play, you'll love coming home to this bright and welcoming space in one of Toronto's best neighbourhoods. (id:60365)
2112 - 2550 Simcoe Street N
Oshawa, Ontario
You wont want to miss out on this massive open-concept 576 sqft 1 bedroom + den unit. Spacious bedroom has floor-ceiling windows and solid door. This rarely offered functional floor plan has the ability to sleep 5 people as the large den is perfect to use as additional sleeping space or home office setup. With natural light throughout, this unit features modern European style kitchen, ensuite laundry and spacious full 4 pc bathroom w upgraded shower glass door. Relax on your large east-facing balcony with panoramic lake views. Take advantage of this prime location just steps to grocery stores, shopping centres, Durham College, Ontario Tech University, and free Hwy 407. Building amenities include: Fitness centre, Movie Theatre room, Private dining room, Private dog park, Pet wash station, Business Work pods, 24 Hour Security/Concierge, Party room, Outdoor BBQ area, Visitor parking & Guest suites, 1 parking included. Book your showing Today! (id:60365)
34 Unsworth Crescent
Ajax, Ontario
Bright & Spacious Home With A Finished Basement With A Separate Entrance Nestled In A Family-Friendly Neighborhood! Features A Partially Interlocked Driveway (2022) With No Sidewalk, Upgraded Front Door, And Garage Access Through The Home. Enjoy A Modernly upgraded Kitchen With Quartz Countertops, Breakfast Bar & S/S Appliances. Large Open-Concept Family Room With Walk-Out To Backyard. Upgrades Include Smooth Ceilings, Pot Lights Throughout the main floor, and hardwood floor on main and second floor. New Tiles In Foyer, Kitchen & All Bathrooms completed in 2022. Oak Staircase With Iron Pickets Leads To second floor with The Prime Bedroom which Boasts A Walk-In Closet & Upgraded 3-Piece Ensuite. Second Floor 4-Piece Bathroom is Also Upgraded. Finished Basement With Separate Entrance with City Permits: 2019 Side Entrance, 2022 for Basement Completion, which Offers A Living Area, Kitchen, Bedroom, 4-Piece Bath & Shared LaundryIdeal For In-Law Suite Or Rental Potential. Close To Schools, Parks, Shopping, Transit, Ajax GO, Hwy 401 & 407. The basement is currently rented out, but the tenants are willing to stay or vacate.**EXTRAS** S/S Fridge, S/S Gas Stove, S/S Dishwasher (all main floor appliance replaced in 2019), Basement S/S Fridge, Basement S/S Stove, Washer, Dryer, All Light Fixtures & CAC. Hot Water Tank is rental. (id:60365)
53 Renfield Crescent
Whitby, Ontario
Welcome to the prestigious Lynde Creek community ,family -living, pride of ownership, bungalow-raised, move in ready. Steps from schools ,shopping, 401 , 412 ,407 and Go station for commuters! 3+1 bdr ,2 kitchens . Separate in-law suite w/private entrance. Great for second family , or income potential...Open concept basement with gas fireplace. Fully fenced big private yard. Steel roof new patio door , furnace and ACA 2021 ,pot lights in basement .Schools near by: Colonel je Farewell Ps/grades pk to 8 /,Henry Street Hs/ grade 9 to 12/ , Julie Payette PS / grade pk to 8/ Elem Antonine Maillet /grades pk to 6/ Es Roland -Marion / grades 7-12/ this home is located in park haven , with 4 parks and a long list of recreation facilities within a 20 min walk ,one park is just across road ... (id:60365)
172 Woodycrest Avenue
Toronto, Ontario
Welcome to 172 Woodycrest Ave! A fabulous, solid-brick semi-detached home situated on a prime corner lot in the heart of the highly sought-after Danforth Village. This spacious two-storey home features 3 bedroom, 2 bathroom, a finished basement with a separate entrance, three parking spaces, including a side-by-side two-car detached garage. The main floor offers a foyer with a convenient closet, a welcoming and bright living room featuring a charming decorative fireplace, adding character and warmth. The dining room offers a walk-out to a deck and private yard, and it is combined with a spacious kitchen featuring a breakfast bar, stainless steel appliances and ample cabinetry. Upstairs, there are three comfortable bedrooms and a 4-piece bathroom. The finished basement includes a recreation room, a den/office area, a kitchen, a 3-piece bathroom, and a laundry room combined with a utility room. This finished living space is perfect for an extended family, guests, or a home office. Located just steps from the vibrant Danforth and surrounded by parks, local shops, cafes, and convenient TTC access, this home offers a true blend of comfort, location, and potential. 172 Woodycrest Ave is a must-see opportunity in one of Toronto's most desirable communities. (id:60365)
5206 Old Scugog Road
Clarington, Ontario
Nestled away on a premium ravine lot of over 1/3 of an acre in the quaint & family friendly Village of Hampton, 5206 Old Scugog Road is the perfect home for anyone looking to enjoy all that country living has to offer while being minutes from anything one might need. This bright and spacious 4 level side-split offers a fully updated & modern feel while keeping the charm of the country alive with 2 gas fireplaces to keep you warm on those cold winter nights & a spacious glass panelled balcony off of the primary & large glass panelled deck off of the family room to soak up the summer sun in your private, treed backyard. Beautiful hardwood throughout the 2nd & 3rd floors with brand new premium broadloom on the upper level provide a perfect mix of classic with modern to this functional & well thought out use of space. An abundance of windows on every floor including a large bay window in the living room, flood the home with natural light & provide multiple opportunities to fill the home with that clean, fresh country air. Relax & enjoy a soak in the hot tub while the kids explore the ravine on a fully fenced in property. Extensively landscaped with a brand new hardscape entrance & perennial gardens throughout that are breathtaking when in full bloom, this property is low maintenance while giving so much in return. A fully operational chicken coup makes a breakfast of farm fresh eggs possible every morning by taking just a few short steps from kitchen to coup; short walk to the Hampton General Store, local community centre, & school & a 5 min drive to Walmart, Home Depot, Canadian Tire, Grocery Stores, Restaurants, the 401/407/115 & any other amenities one would need. Parking for 7, loads of storage room in the crawl space, insulated automatic garage door as well as a fully finished walkout basement. Garage access from interior of home as well as side of driveway, stainless steel appliances & fantastic neighbours! (id:60365)
52 Harewood Avenue
Toronto, Ontario
Modern charm, timeless comfort, 52 Harewood Ave is ready to inspire. Nestled in the heart of sought-after Cliffcrest, south of Kingston Rd, this beautiful detached home offers an exceptional blend of style, space, and functionality. Rebuilt approximately 10 years ago, this Maibec wood-clad gem features 4+2 bedrooms and 4 bathrooms, and boasts inviting curb appeal with a charming front porch, landscaped grounds, and mature perennial gardens. Step into the bright and expansive open-concept main floor, thoughtfully designed with seamless flow between the chefs kitchen, family area, living room, and formal dining space, perfect for entertaining and family living, inside and out. Downstairs, discover a fully equipped 2-bedroom in-law suite with its own kitchen, ideal for extended family. With ample parking for multiple vehicles and a serene tree-lined setting, this home checks all the boxes. In Fairmount PS, St. Agatha & RH King catchment areas. Just minutes from the iconic Scarborough Bluffs and the incredible park system along the cliffs of Lake Ontario, this property offers the perfect blend of natural beauty and urban convenience. (id:60365)
822 - 3650 Kingston Road
Toronto, Ontario
Step into this beautifully renovated 2-bedroom condo unit offering 770 square feet of stylish, functional living space. Tridel-built and very well managed, this understated condominium complex is your ideal place to call home. This unit stands out with its brand new luxury vinyl flooring, updated bathroom, brand new electrical fixtures, smooth ceilings throughout living areas, and a brand new open-concept kitchen, complete with custom cabinetry, quartz countertops plus backsplash, and modern stainless steel appliances. This unit is truly move-in ready with the peace of mind that nothing needs to be done or repaired for years or decades to come! Enjoy the sunrise on your private balcony. Beat the traffic and commute to/from Union Station in 40 minutes. Run your errands in the bustling shopping plaza complete with Metro grocery store with ample parking. Complete your workout at the Goodlife Fitness across the building. Relax or entertain in your large living/dining area. Take a 20 minute stroll down to the lakefront. This home is the ultimate in comfort, convenience, and a relaxed lifestyle.Priced to sell and available for a quick closing. Don't miss out on this Scarborough Village gem! (id:60365)
335 - 1190 Dundas Street E
Toronto, Ontario
Welcome home to one of Leslievilles favourite condo communities, The Carlaw. This recently updated 2-bed, 2-bath condo townhouse offers the space that you're in need of with nothing left to do but move in! Spanning nearly 1,000 square feet over two levels, this thoughtfully upgraded home features soaring 10' ceilings coupled with massive picture windows facing both east & west that flood the space with natural light all day long and beautiful engineered European oak floors(installed late 2023). The stunning Miralis custom kitchen was installed late 2023, is proudly made in Canada, and is a true showpiece that garners great reviews from everyone that has both seen and cooked in it. Outfitted with premium appliances, sleek under cabinet lighting, and thoughtful storage solutions, this space is perfect for home cooks and design lovers alike. The main floor features a full bathroom complete with a walk-in shower that doubles as your personal dog-wash station in the muddy months. Upstairs, you'll find two spacious bedrooms and another full bathroom, the perfect size for anyone upsizing from a tight downtown condo or those downsizing from a home that they now find just too big. The large west-facing patio is your private outdoor oasis, great for evening hangouts & BBQs or your morning coffee. Bonus features include upgraded lighting throughout, direct access to the outdoors (with the option to use either the exterior stairs or the buildings elevators), and a prime underground parking spot just steps from both the elevators and stairs. Being part of a condo also comes with perks including a 24 hour concierge, gym, access to guest suites, a building library/study, a party room & a shared rooftop patio with incredible views. If you've been searching for more space and style in one of Torontos most vibrant neighbourhoods, this is the one. This is truly a rare offering as these townhome units don't come up for sale very often. (id:60365)
27 Rickaby Street
Clarington, Ontario
Top to Bottom renovated detached house Located In A Highly Desirable Neighbourhood In North Bowmanville Known For Its Excellent Schools & Family Friendly Community . Double car Garage 3 Bed 4 Bathroom with Finished Walkout .Throughout High End Engineered Hardwood flooring, Smooth Ceiling on Main floor, Oak Stairs with Metal Pickets, Porcelain 2 by 4 Tiles in Kitchen and Power Bathroom, New White Kitchen with Spice rack, Garbage pull out and Lazysusan, Under Cabinet Lights, High end Quartz Counter top with Quartz Backsplach, Potlights, Glass Pentry with SS kitchen appliances. Walk- out basement with separate entrance with Bar, Laundry and Full Bathroom Potential rental income 2nd small bar added can be used as a Kitchen. 2nd Laundry on 2nd floor, Itly made & Hexagon tiles used in Common bathroom, Glass showers in both bathrooms. Everything in this house in Renovated including Painted Garage, Stain on Deck and Sealer on Driveway Also Duct Cleaning, Garage Access To Home. Huge backyard with Shed. Spacious Primary Bedroom With 3 Piece Ensuite Including Walk In Shower! Minutes From Great Schools, Shopping, Dining, Parks, 401 & 407 & All Amenities!! SHOW & SELL (id:60365)
1 - 822 Gerrard Street E
Toronto, Ontario
Bright and newly renovated 2 bedrooms unit located in East Chinatown! Gerrard / Carlaw. This main floor front unit features a modern kitchen with brand new appliances, vinyl flooring throughout. Situated in a highly convenient location, it's just steps from TTC transit, parks, restaurants, supermarkets, Gerrard Square, Home Depot . Easy access to the DVP and Gardiner. Nearby schools include Pape Avenue Jr PS, Queen Alexandra MS, and Riverdale CI. Ideal for those seeking convenience in a vibrant neighborhood! Suitable for young couple and roommates. Students will be considered. All utilities included except internet and cable tv. Move in ready (id:60365)













