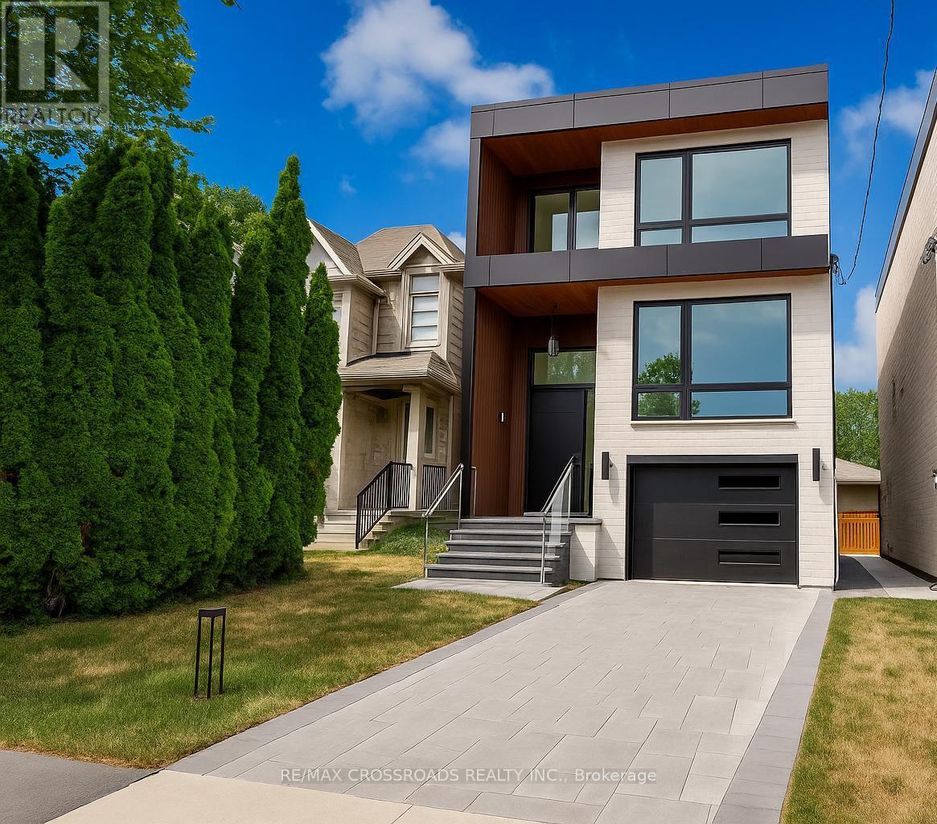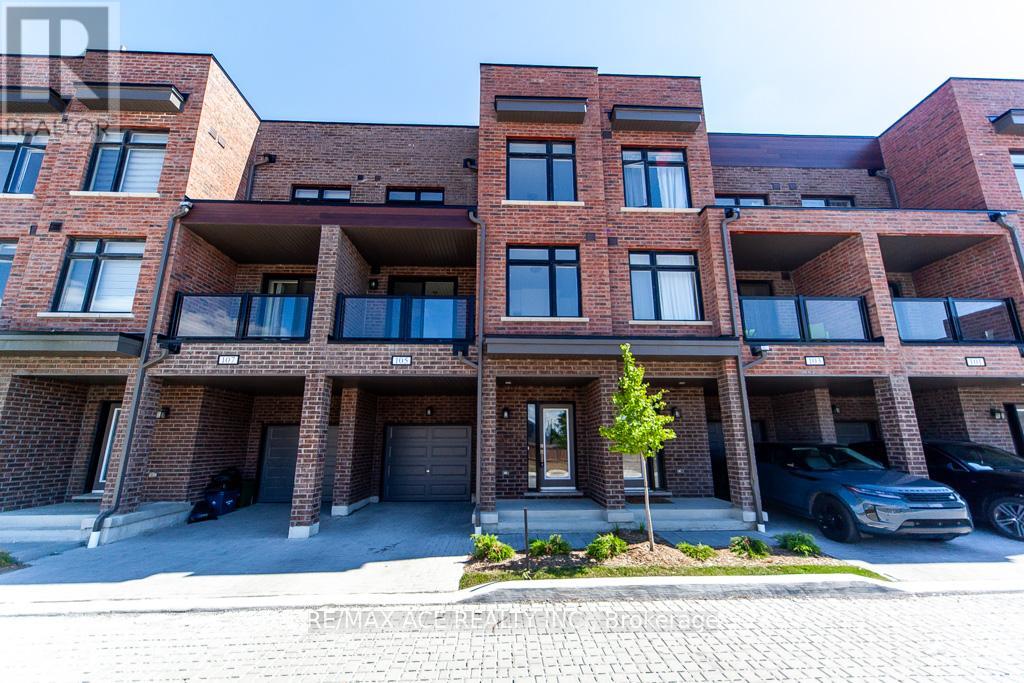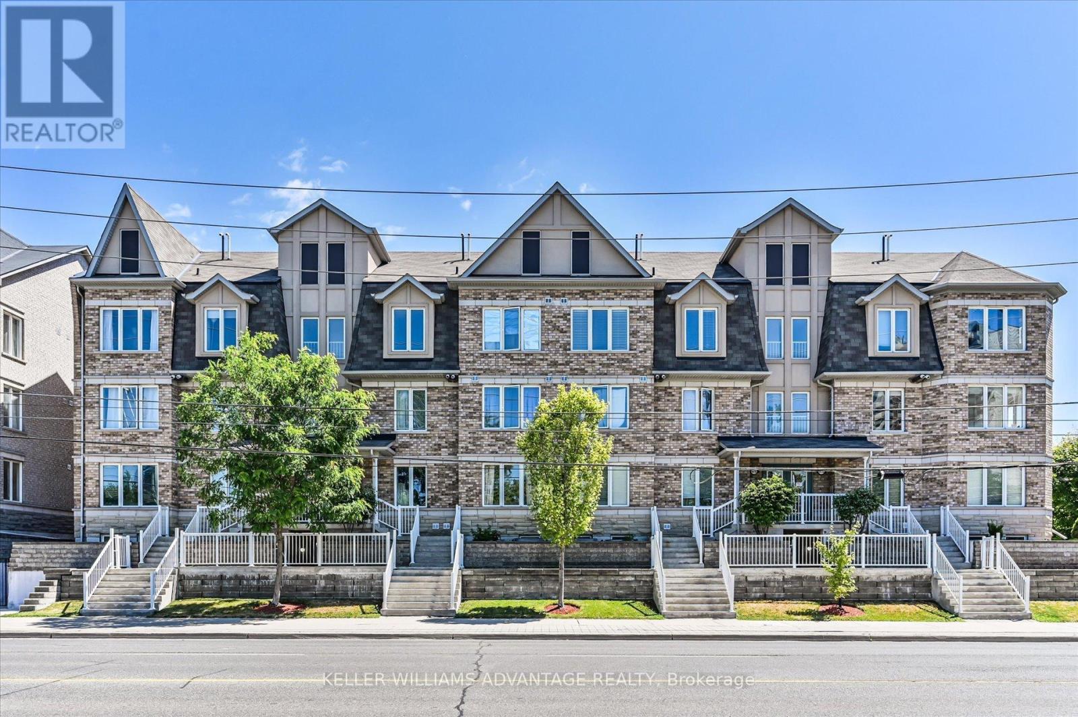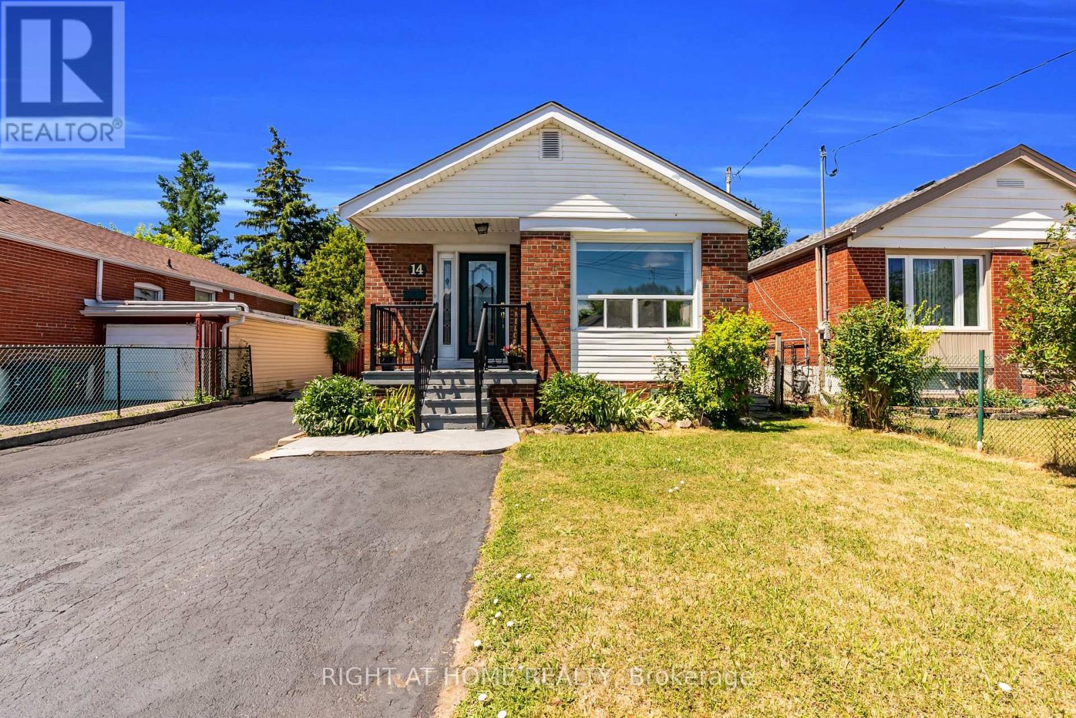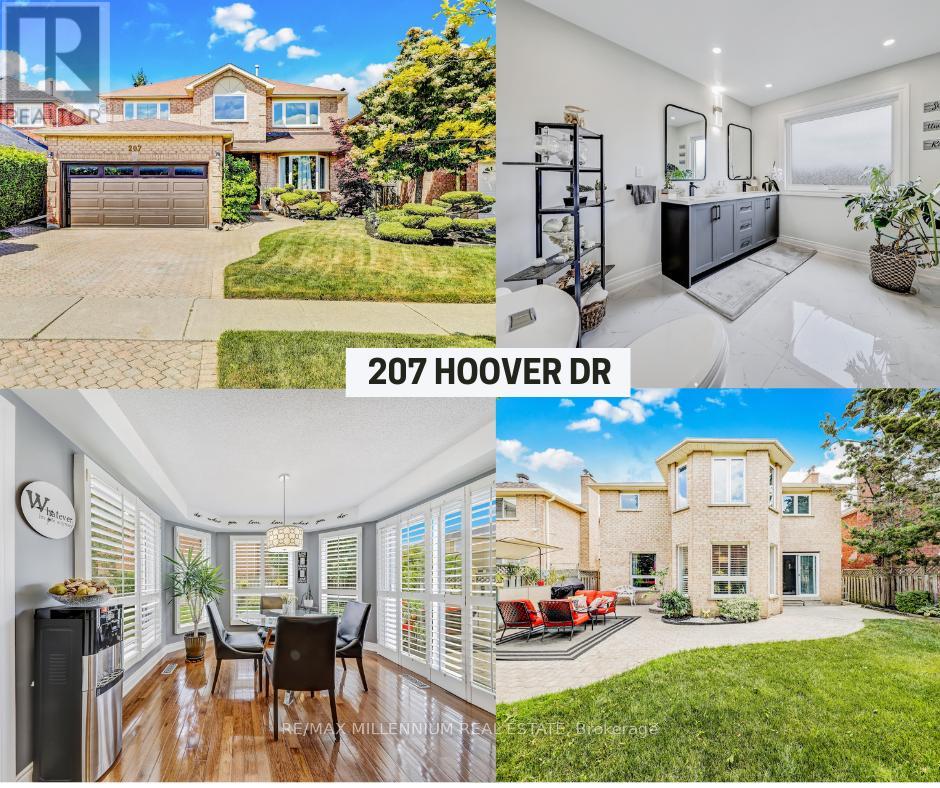106 Park Street
Toronto, Ontario
Luxurious Home In Toronto High Demand Area. This Gorgeous Home Has Been Built With Immaculate Detail In Design, Function & Quality! Open Concept Living & Dining With Gorgeous Engineered Hardwood Flooring throughout, Large Windows & Led Lighting! Chef's Kitchen With Quartz Counters & Backsplash, Waterfall Centre Island & S/S Appliances Including Gas Range & Built-In Microwave Oven! Stunning, Sun Filled Family Room With B/I Fireplace With Custom media Wall, overlooking large deck & fully fenced Backyard! 2nd Floor Features Primary Bedroom Features Large Closet & Spa Like Ensuite With Glass Shower & Large Quartz Vanity! 2nd bedroom offers its own 3 piece en-suite. 3rd & 4th Bedroom Feature Large Windows & Closets with 3pc common washroom. Walk-out Basement with high Ceilings, recreational room, One bedroom plus one washroom & an office space. Wet bar with B/I cabinets, sink & Quartz Counter & a refrigerator. Fully tiled furnace room. Single car garage with a long driveway for parking. Close to park and schools. Interlocked Driveway* Fenced & Gated Backyard, l* Easy Access To Downtown, Bike To The Bluffs* 8 Mins Walk To THE GO* Close To Top Ranking Schools, Shops & Parks. (id:60365)
105 - 1865 Pickering Parkway
Pickering, Ontario
Welcome to 1865 Pickering Pkwy, recently built, park facing view, modern 3-storey townhome in the sought-after Citywalk community! Offering spacious and stylish living space, this 3+1 bedroom, 2.5 bath home is designed for comfort and convenience. Enjoy open-concept layout with upgraded balcony. The ground floor features a spacious foyer. On the main level, enjoy a sun-filled living and dining space with a walk-out to the upgraded balcony, paired with a contemporary kitchen featuring stand less steel appliances. Upstairs, the primary bedroom includes a walk-in closet and private ensuite bath. Two additional bedrooms and a full bath complete the level. Parking with an attached garage and driveway. Bonus: the rooftop area is currently unfinished, but offers incredible potential for a private terrace or entertainment space with skyline views. Located minutes from Hwy 401, Pickering GO, schools, parks, and shopping, etc. (id:60365)
172 Woodycrest Avenue
Toronto, Ontario
Welcome to 172 Woodycrest Ave! A fabulous, solid-brick semi-detached home situated on a prime corner lot in the heart of the highly sought-after Danforth Village. This spacious two-storey home features 3 bedroom, 2 bathroom, a finished basement with a separate entrance, three parking spaces, including a side-by-side two-car detached garage. The main floor offers a foyer with a convenient closet, a welcoming and bright living room featuring a charming decorative fireplace, adding character and warmth. The dining room offers a walk-out to a deck and private yard, and it is combined with a spacious kitchen featuring a breakfast bar, stainless steel appliances and ample cabinetry. Upstairs, there are three comfortable bedrooms and a 4-piece bathroom. The finished basement includes a recreation room, a den/office area, a kitchen, a 3-piece bathroom, and a laundry room combined with a utility room. This finished living space is perfect for an extended family, guests, or a home office. Located just steps from the vibrant Danforth and surrounded by parks, local shops, cafes, and convenient TTC access, this home offers a true blend of comfort, location, and potential. 172 Woodycrest Ave is a must-see opportunity in one of Toronto's most desirable communities. (id:60365)
608 - 280 Donlands Avenue
Toronto, Ontario
Discover exceptional living in this beautifully appointed 2-bedroom, 2-bathroom condominium, complete with parking and locker, nestled in one of East Yorks most sought-after neighborhoods. Offering 859 square feet of intelligently designed space, this residence features an inviting open-concept layout and a contemporary kitchen that effortlessly combines style and practicality. The expansive main living area comfortably accommodates both living and dining areas, a rare and valuable feature in modern condo living. The primary bedroom is a serene retreat, complete with a private ensuite and closet. The second bedroom, offering Jack & Jill access to the main bath, and walk-in closet provides versatile options as a guest suite, home office, or children's room. Enjoy tranquil outdoor moments on your south-facing balcony, where leafy views and natural privacy create the perfect urban escape. Residents also benefit from the stunning 12th-floor rooftop terrace, complete with BBQs and panoramic city vistas, ideal for relaxed evenings or vibrant gatherings. Perfectly positioned in the heart of East York, this desirable address is mere steps from the vibrant Danforth, TTC transit (with a bus stop at your door), local parks, community amenities, and offers swift access to the DVP. A remarkable lifestyle opportunity, blending comfort, convenience, and urban charm. (id:60365)
90 Cayuga Avenue
Oshawa, Ontario
Welcome to the ultimate summer-ready bungalow in North Oshawa, where style, function & fun collide.This beautifully maintained all-brick 3-bedroom, 2-bath home sits on a prized corner lot in a family-friendly neighbourhood, steps to schools, shopping & the Cedar Valley Conservation Area. From the moment you walk in, you'll feel the thoughtful design, every inch of space is maximized, every finish carefully chosen. The custom kitchen (2017) is a chefs dream, with quartz counters, dual ovens, stainless steel Kitchen Aid appliances, coffee bar & built-in organizers. The open-concept layout flows seamlessly into a sun-soaked living area with with Hunter Douglas blinds & walkout to your private backyard oasis. Fire up the grill under the covered patio, dive into the 16x32 Roman-style saltwater pool (heated, 9-ft deep end, full sun exposure), & let the good times roll. Pool updates include liner (2017),heater (2020), salt cell(2024)& pump 2025) professionally opened & closed each year. Inside, bedrooms are bright, well laid out & carpet free. The fully finished lower level is a standout, featuring a spacious rec room W/above-grade windows, a cozy gas fireplace, pot lighting throughout & a custom-built river rock bar with under lighting perfect for hosting celebrations, game nights or family movie marathons. A dedicated office cove offers quiet space for remote work or study, while the spa-like 5-piece bath with heated flooring invites you to unwind in the hot air Jacuzzi tub or glass shower. With 200 AMP service & a powerful 22KW Generator, you'll never lose a beat during parties or power outages your home will be the envy of the block. Every renovation has been completed with permits & to code, giving you peace of mind. Plank flooring throughout, fresh paint, attached garage & double driveway for up to 4 cars. Whether you're starting your family's next chapter or simply want a home that blends comfort with serious summer vibes this one is move in ready & made to impress. (id:60365)
404 - 1285 Queen Street E
Toronto, Ontario
Welcome to The Poet Where Modern Living Meets Urban CharmPerfectly situated between vibrant Leslieville and the coveted Beach area, The Poet is a modern boutique residence offering the best of both worlds. Thoughtfully designed with cutting-edge thermal technology for energy efficiency, this stylish building features exceptional amenities including a rooftop deck, party room, gym, media room, concierge, dog wash station, and bike storage and Roger's high speed internet is included in the condo fees. Enjoy a spacious, smartly laid-out floor plan with high-end finishes and an oversized balcony ideal for morning coffee or evening cocktails. Conveniently located steps from the TTC and the future SmartTrack line, with quick access to downtown Toronto.Whether you're a young professional, down sizer, or looking for the perfect city retreat, this is urban living at its finest. (id:60365)
47 Dearham Wood
Toronto, Ontario
The dearest home on Dearham Wood - right near the stunning waterfront! This spacious home offers a generous layout with ample space for family living. Spread over 2300 sqft including basement, this family home will please the most discerning buyer. The primary suite opens to a beautifully fenced yard with gorgeous perennial gardens. Large, eat-in kitchen with real wood cabinets and a great pantry for all your entertaining needs. The massive basement with separate entrance includes a large family room with a gas fireplace, a dedicated office, an additional bedroom, and a 3-piece bathroomperfect for work-from-home setups or a multi-generational family. Large laundry room and workshop space with loads of storage. The enclosed front porch extends your living space and provides a welcoming entry. Practical features include a carport for winter convenience. Whether youre relaxing by the lake or strolling through the neighbourhood, the location is unbeatablewalk to Guildwood Plaza, TTC, or catch the Guildwood GO Train for a quick commute. Trails galore along the Rouge and the waterfront trail for the outdoor enthusiast. Located near top-rated schools and local amenities, this community offers a vibrant and friendly atmosphere. This meticulously maintained family home holds years of happy memories and awaits its new ownersdont miss this exceptional opportunity! (id:60365)
3 - 647a Warden Avenue
Toronto, Ontario
*Open House* July 26 & 27 2-4PM. This is the one you've been waiting for! Beautiful and bright CORNER unit overlooking a soothing canopy of lush greenery. Unique to a corner unit, enjoy views to the east, south and west, ensuring plenty of natural light throughout the home. Step in to this freshly painted home offering 3 generously sized bedrooms and 2 full bathrooms, perfect for a growing family or a work-from-home couple. The living and dining space is open and spacious, ideal for family gatherings or everyday activities like kids' homework and game nights. Open concept kitchen has newer stainless steel appliances and breakfast bar. Smart, dimmable lights are installed throughout the home along with a smart programmable Ecobee thermostat. Bedrooms 2 and 3 have brand new carpet, ensuring a warm and comfy feel when jumping out of bed in the morning. Enjoy your morning coffee on the large balcony that overlooks a lush canopy of mature trees, offering privacy and tranquility. Connect directly to your garage and storage room via the owners' back staircase. Two additional driveway parking spots for family and guests. Super convenient location with Warden subway station a 15 min walk away, or TTC bus at your door step. Take your pick of green spaces to walk to including Warden Woods Park and Taylor Massey Creek trails. (id:60365)
64 Southwood Drive
Toronto, Ontario
This exceptional 4-bedroom, 4-bathroom home in the heart of the Beach offers a rare combination of thoughtful upgrades, timeless design, and beautifully curated outdoor living. Perfectly suited for modern family life, this home is within a short walking distance of the lake, vibrant Queen Street shops and restaurants, parks, transit, and is located in the highly sought-after Williamson Road School district. The main floor boasts a sleek Scavolini kitchen with integrated appliances and a striking waterfall marble island, opening into airy and functional living and dining spaces. A two-storey addition (over $300K) completed in 2017 includes a sun-filled family room and a main floor powder room with heated floors, as well as soundproof windows on the front of the home. Upstairs, a private primary suite is a true retreat overlooking the backyard and featuring a spacious walk-in closet and a luxurious ensuite bath with heated floors throughout. The walk-out basement is professionally finished with a spa-like marble bathroom, solarium, media room, study area, and laundry room. The lower level also features a built-in Bose sound system and heated ceramic floors. Step outside to your own entertainers paradise, with gardens featured in the Toronto Botanical Garden Tour. The three-tiered backyard showcases extensive hardscaping and lush landscaping with an irrigation system, nurtured by a professional gardener, along with a gas BBQ hookup and west-facing seasonal views of the city skyline and spectacular sunsets. This is a truly special offering in one of Toronto's most vibrant and family-friendly communities. (id:60365)
14 Frey Crescent
Toronto, Ontario
Welcome to 14 Frey Crescent - A Rare Gem in Wexford! Nestled on a quiet, family-friendly dead-end street, this beautifully updated 3+3 bedroom bungalow sits on an oversized 40 x 143 ft lot. The main floor features a bright and functional open-concept living/dining area, an updated kitchen, and three spacious bedrooms with Vinyl flooring throughout. The fully finished basement offers a fantastic in-law suite with a separate entrance, its own kitchen, three additional bedrooms, and a full bathroom, perfect for extended family or potential rental income. Bonus features include a large private driveway that easily accommodates 5-6 cars, with no sidewalk to shovel snow, a rare and valuable perk in the city! Enjoy the massive private backyard, ideal for entertaining, barbecues, or even building a garden suite (Buyer to Confirm). A great opportunity for families, investors, or builders looking to add a second storey or custom build in this high-demand pocket. Steps to TTC, Eglinton LRT, Shopping, Row of Restaurants on Lawrence Ave, Close to great Schools, Parks, and just 20 minutes to Downtown Toronto. (id:60365)
102 - 5225 Finch Avenue E
Toronto, Ontario
Great Value For A 2-Bedroom Home In The Area. This Unit Has A Private Patio And An Open-Concept Layout. It Features Brand New Laminate Flooring And Fresh Paint Throughout, New Blinds, And Has A Low Maintenance Fee. Ttc Is Right Outside The Building. It's Close To Highway 401, Schools, Scarborough Town Centre, Woodside Square, And Major Malls. Places Of Worship Are Nearby. This Unit Is In A Low-Rise Building With A Warm And Friendly Community. Ideal For First-Time Home Buyers Or As A Rental Investment (id:60365)
207 Hoover Drive
Pickering, Ontario
Spacious 4+1 bed, 4 bath home with 3748 Sq ft of living space in one of Pickering's most desirable neighborhoods! Perfect for multigenerational living or investment. Main floor features a bright living room, formal dining, large kitchen with ample storage, huge pantry, and breakfast area. Cozy family room with wood-burning fireplace makes it feel like home. Upstairs offers a spacious primary with walk-in closet and newly renovated ensuite, plus 3 additional bedrooms and a fully updated main bath. Finished basement includes 1 bedroom, a full bath, second kitchen, wet bar, and large rec room ideal for in-laws, a nanny suite, or future rental income. Potential for separate entrance. Double garage + 3-car driveway = 5 parking spots total. Located just 3 mins to Hwy 401, near top schools, shopping, and scenic Rouge trails. Don't miss your chance to own in this premium Pickering pocket, opportunity like like this wont last! (id:60365)

