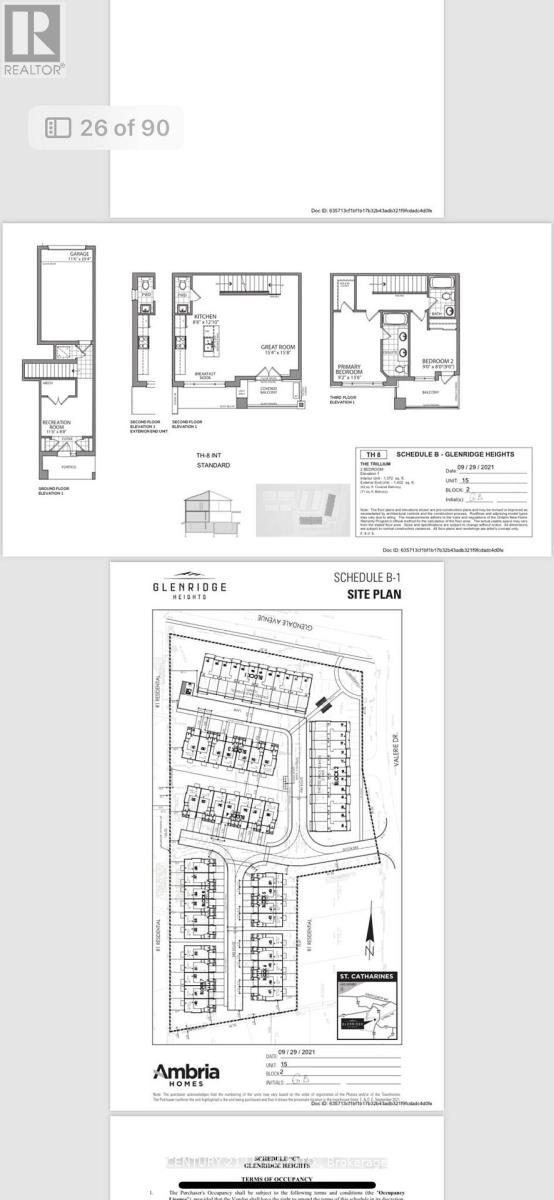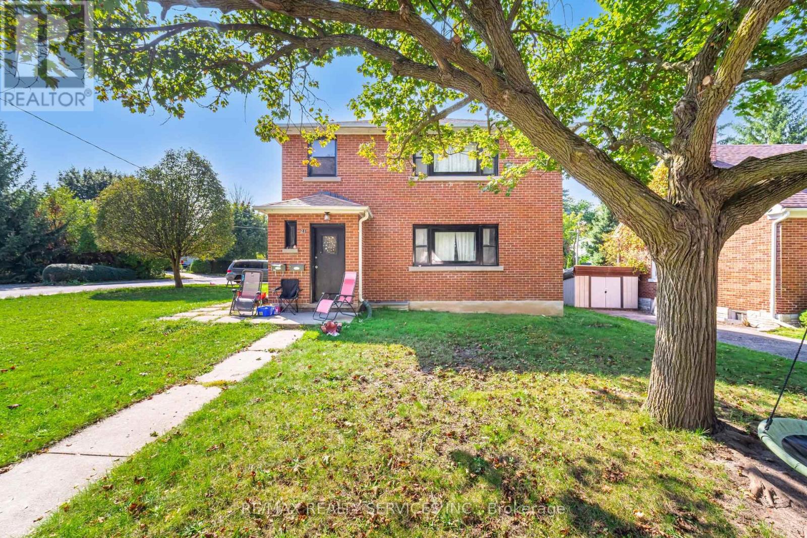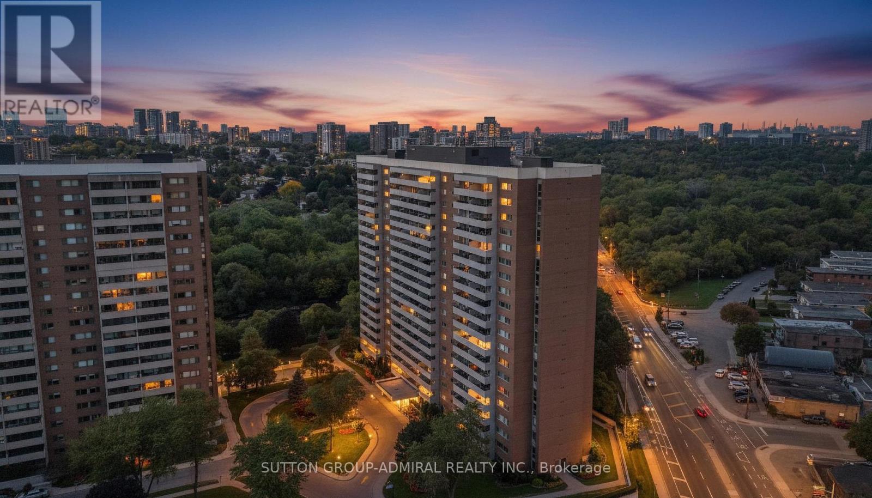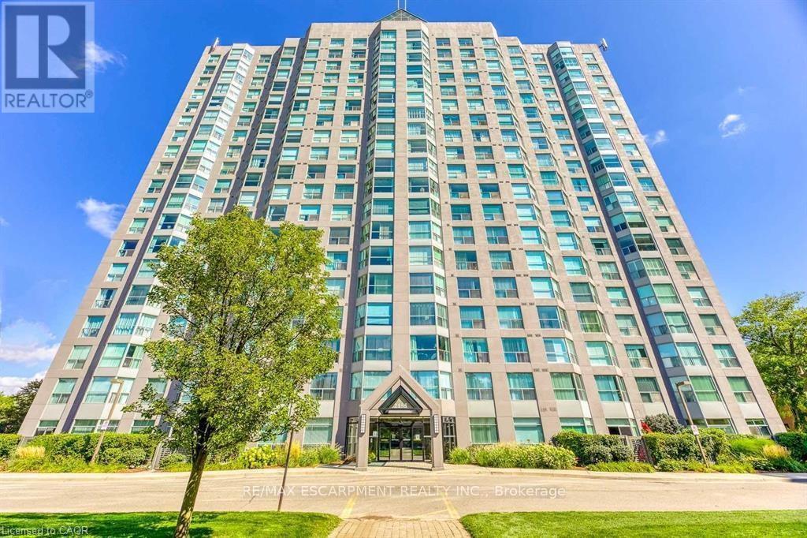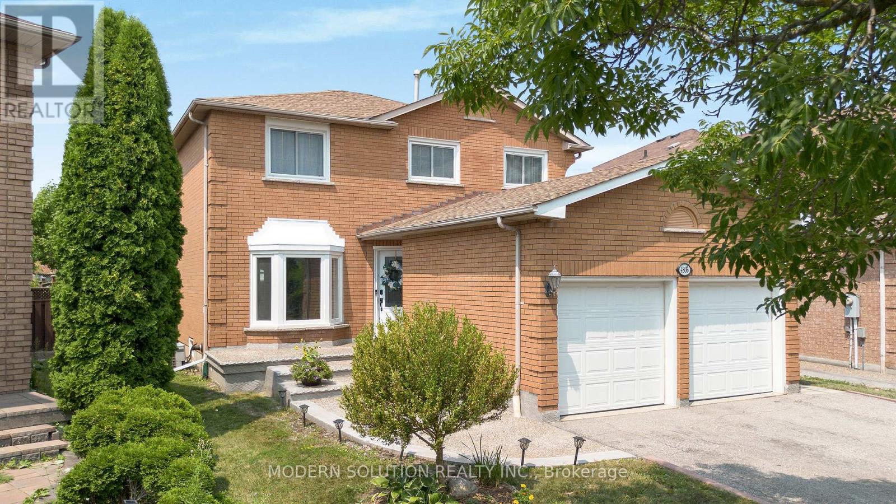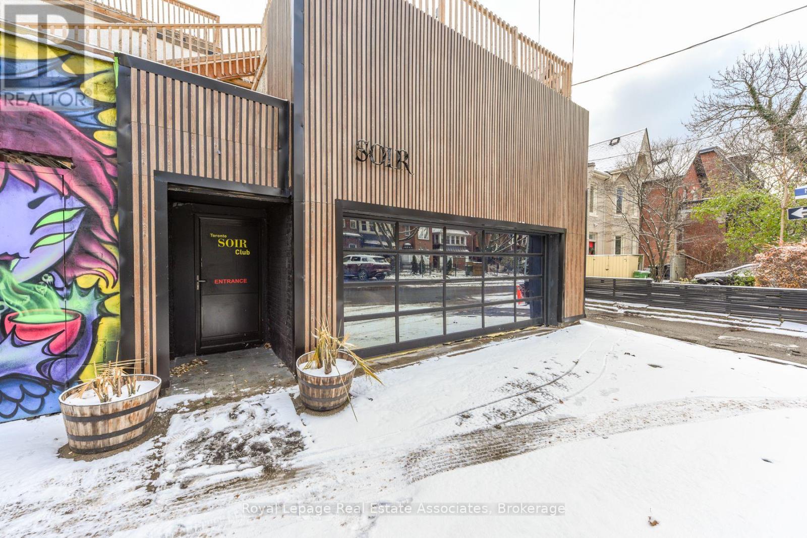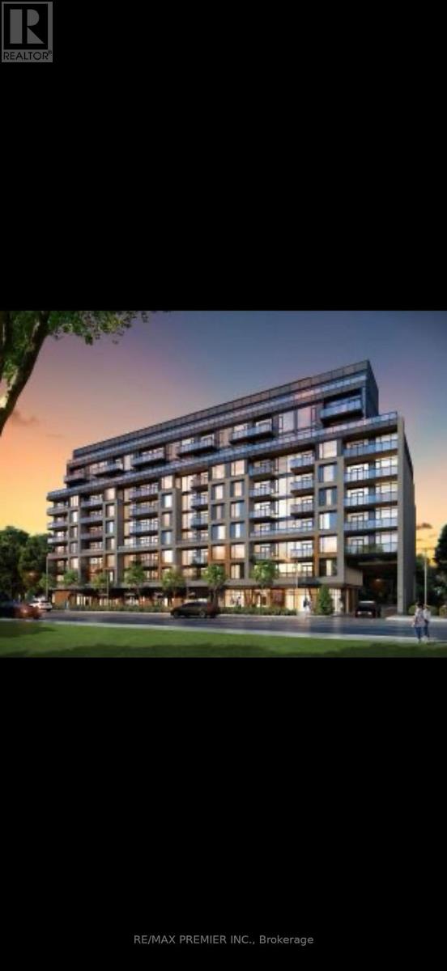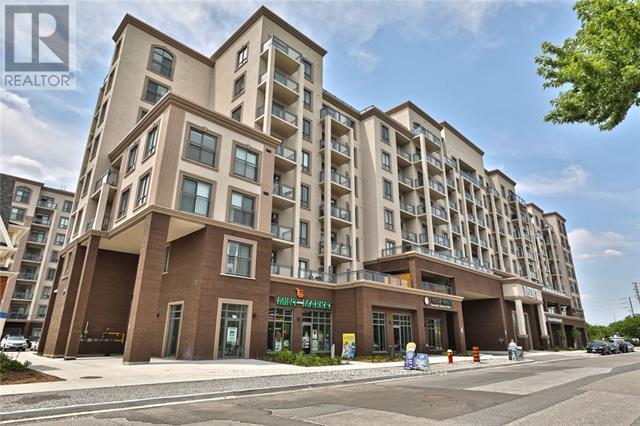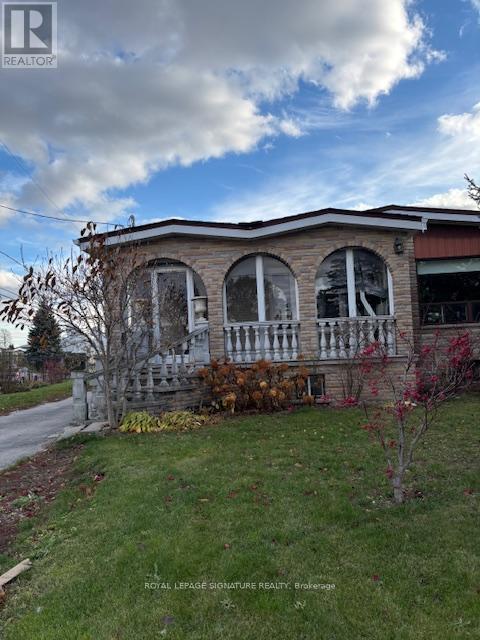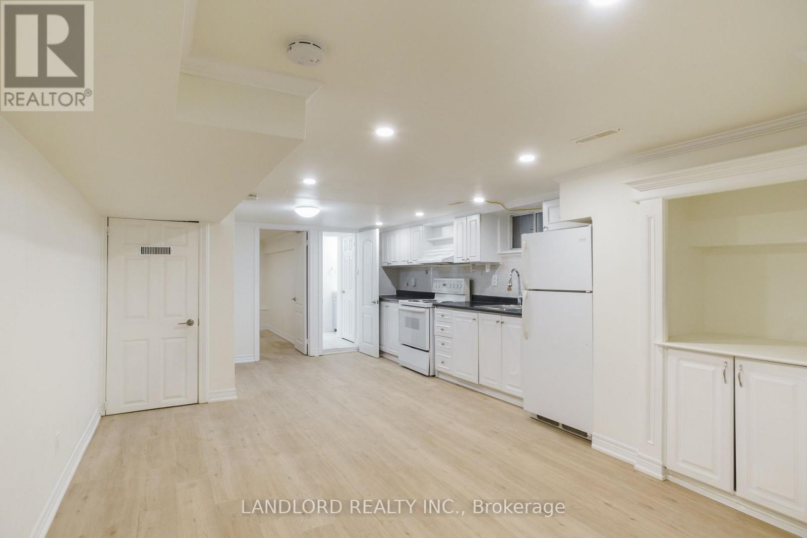26 - 29 Weymouth Street
Woolwich, Ontario
Welcome to Pine Ridge Crossing - where modern bungalow living meets exceptional craftsmanship. Our interior units 26-29 offer a beautifully designed layout with 2 bedrooms and 2 bathrooms on the main floor. These thoughtfully crafted bungalow units by Pine Ridge Homes feature high-quality finishes throughout, starting with a warm and inviting open-concept floor plan. The kitchen showcases quartz counters, soft-closing drawers, and floor-to-ceiling custom cabinetry, offering both style and functionality. Large windows and 9-foot ceilings fill the main floor with natural light, creating a bright, spacious environment perfect for everyday living. The primary suite includes a beautiful ensuite and generous closet space, providing comfort and convenience in one private retreat. The second bedroom on the main floor is ideal for guests, a home office, or a quiet reading room. Enjoy the ease of main-floor laundry, an electric fireplace in the living room, and a covered porch that overlooks the peaceful pond-making sunset views a part of your daily routine. Buyers also have the option to finish the basement, adding the potential for extra bedrooms, a full bathroom, and a spacious family room-perfect for extended family, entertainment, or additional storage. This maintenance-free community includes snow removal and landscaping, ensuring worry-free living year-round. Choose from our move-in-ready designs or personalize your home through our curated designer selection packages. Located in Elmira's desirable South Parkwood subdivision, Pine Ridge Crossing offers nature trails, parks, golf courses, and a quiet small-town feel, all while being just 10 minutes from the city. Visit our Model Home at Unit 17 on Thursdays from 4-7 pm and Saturdays from 10 am-12 pm. (id:60365)
25 - 29 Weymouth Street
Woolwich, Ontario
Welcome to Pine Ridge Crossing - a boutique bungalow community crafted with exceptional quality by Pine Ridge Homes. Our premium end units, 25 and 30, offer a beautifully designed main-floor layout with 2 bedrooms and 2 bathrooms, plus the added privacy and natural light only an end unit can provide. These sought-after end units combine thoughtful design with high-end finishes throughout. Step inside to an inviting open-concept floor plan featuring quartz counters, soft-closing drawers, and floor-to-ceiling custom kitchen cabinetry. With 9-foot ceilings and large windows on multiple sides, the main floor is bright, spacious, and perfect for everyday living. The primary suite offers a relaxing retreat with a beautiful ensuite and generous closet space. The second bedroom on the main level works effortlessly as a guest room, home office, or personal reading space. Enjoy the convenience of main-floor laundry and unwind in the living room beside the electric fireplace - an ideal spot for relaxing evenings. Step outside to your covered porch overlooking the peaceful pond, where calming sunset views become part of your daily routine. These homes come with maintenance-free living, including snow removal and landscaping - giving you more time to enjoy your home and the surrounding community. Buyers can choose from move-in-ready designs or customize from our professionally curated designer selection packages. Situated in Elmira's desirable South Parkwood subdivision, Pine Ridge Crossing offers easy access to scenic trails, parks, golf courses, and all the charm of small-town living, while still being just 10 minutes from the city. Visit our Model Home at Unit 17 on Thursdays from 4-7 pm and Saturdays from 10 am-12 pm. (id:60365)
15 - 20 Sidney Rose Common Street
St. Catharines, Ontario
Newly listed! Modern 2-bed, 3-bath, 3-storey townhome in central St. Catharines. Open concept, bright living room, spacious kitchen with stainless steel appliances. Dining with patio walkout, finished lower level rec/bed room with backyard access. Primary bedroom with 4-pieceensuite, second bedroom with balcony. Great neighborhood near trails, public transit, close proximity to Brock University and Pen Centre. Ideal blend of style and convenience (id:60365)
(Lower Level) - 21 Beverley Street
Waterloo, Ontario
Spacious & Bright Lower Unit in a Desirable Neighborhood Features 3-Bedrooms, including a generously sized room that can serve as an additional living space or home office. The full kitchen is thoughtfully designed with ample cabinetry, providing plenty of storage. Located in a sought-after area, you will enjoy easy access to public transit, schools, Uptown Waterloo/Kitchener, the LRT, universities, and a variety of shopping, dining, and recreational amenities. 2 PARKING SPOTS AVAILABLE!!! (id:60365)
1001 - 270 Scarlett Road
Toronto, Ontario
Welcome to 1001-270 Scarlett Road, a beautifully renovated suite in one of the most financially solid buildings in the complex. Here are the 5 reasons you'll love this place: 1. Stylish, Spacious & Move-In Ready - Renovated in 2021 with an open-concept layout, upgraded vinyl flooring, custom closets, and a beautifully redone kitchen and bathrooms. Every corner is thoughtfully finished so you can just move in and enjoy. 2 Oversized Bedrooms & Thoughtful Storage - Large bedrooms with customized closets, plus an upgraded laundry room with a sink and cabinetry. 3. All-Inclusive Maintenance Fees - Your monthly fees cover everything including hydro, cable, and internet, keeping life simple and predictable. 4. Resort-Style Amenities + Tight-Knit Community - Enjoy a gym, sauna, outdoor pool, party room, and library, all set in a caring, pet- and family-friendly community surrounded by well-kept green spaces. 5. Nature Meets Urban Convenience - Steps to Humber River trails, parks, and nature while being minutes to TTC, the new LRT line, Weston GO, and vibrant Junction, Stockyards & Bloor West neighbourhoods with their coffee shops, family-run businesses, and groceries. Additional perks: lobby & hallways recently renovated, locker located conveniently close to parking, and excellent building financials. (id:60365)
1508 - 2155 Burnhamthorpe Road W
Mississauga, Ontario
Welcome to Eagle Ridge, a quiet building in a Gated Community with 24 hour security in the heart of Erin Mills. This 1-Bedroom + Den is on the 15th floor facing west with unobstructed views. The open concept layout features a versatile den, ideal for for home office. Good size primary bedroom includes ample closet space. The upgraded kitchen is designed for both style and function. This building offers a range of amenities, catering to an active lifestyle. Building features Indoor Pool, Sauna, Gym, Racquet Courts, Party Rm, BBQs, Billiards Rm, Bike Storage, Guest Suites, Visitor Parking, 24/7 Security Guard, Car Wash Station, Playground and Trail To Erindale Park. The condo comes with one underground parking spot and a locker for additional storage. Maintenance fee includes all utilities including hydro, heat, water, basic cable and internet. Commuters will appreciate the easy access to major highways, public transit, and the nearby GO station. Enjoy the convenience of having shopping, restaurants, parks, and recreational facilities just minutes away. (id:60365)
4806 Crystal Rose Drive S
Mississauga, Ontario
Welcome to this stunning and spacious 4-bedroom, 4-bathroom home, thoughtfully upgraded and designed for modern living. Flooded with natural light throughout, this beautifully maintained property boasts over $100,000 in recent enhancements. The upgraded kitchen features elegant marble countertops and modern cabinetry perfect for both everyday living and entertaining. The newly renovated basement (2023) includes new windows, insulated floors, and ample space for entertaining or additional sleeping arrangements. The primary ensuite was completely updated in 2024 with a sleek, modern 4-piece bathroom. Additional energy-efficient improvements include attic insulation installed above code in 2023.Function meets convenience with an upgraded 200-amp electrical panel and a garage EV hookup. The home also features windows (2015), garage doors (2015), a new front door (2023), owned tankless water-heater and an exposed concrete walkwayall contributing to strong curb appeal and long-term value. Enjoy the privacy of a spacious, pie-shaped lot offering a true backyard oasis. This ideal location places you minutes from the GO Station, major bus routes, Credit Valley Hospital, and the bustling shopping districts of Heartland and Erin Mills. You're also within walking distance of top-rated elementary schools, grocery stores, pharmacies, banks, and more. Move-in ready and loaded with thoughtful upgrades, this home combines comfort, style, and convenience in one remarkable package. (id:60365)
81 Elm Grove Avenue
Toronto, Ontario
Exceptional opportunity in the heart of South Parkdale. This spacious property offers a versatile layout ideal for a variety of uses. The building provides ample interior space suitable for hospitality, lounge, entertainment, retail, or service-based operations. The main level offers an open, flexible floor plan with existing bar-style layout, while the upper areas provide additional rooms and storage potential. Located steps to Queen St W, transit, and high-traffic pedestrian corridors, this property delivers excellent exposure and accessibility. Ideal for end-users, investors, or businesses seeking a strategic west-downtown location. (id:60365)
1404 - 2800 Keele Street
Toronto, Ontario
Beautiful top-floor suite located in The Heart of Downsview. Modern, Newer Boutique Building Style Condos. Featuring A Kitchen W/Granite Countertops, S/S Appliances & Spacious Living + Dining Area, Full of Upgrades including Engineer Wood Floors, Backsplash, Kitchen Island, Porcelain Floor, Enclosed Laundry Room with Sink, Pot Lights in Hallway Walkout to Private Corner Balcony with unobstructed view. TTC at Doorstep, Close to Major Highways, To the New Humber River Hospital, Minutes to Yorkdale Mall, York University & More. Available immediately, One Parking spot included. A must see! (id:60365)
513 - 2486 Old Bronte Road
Oakville, Ontario
Prime Location In The Mint Condos. Gorgeous Open Concept Unit, Stainless Steel Appliances, Walkout To Balcony From the Living Room. Spacious Bedroom With Large Closet And Ample Sunlight. Terrific Building With Exercise Room, Party Room & Media Room. Locker And Parking Included. Easy Access To 407, Qew, Oakville Trafalgar Hospital, Parks, Schools. (id:60365)
1 Brady Crescent
Toronto, Ontario
A real gem and great find for all handymen & contractors! Look no further if you're wanting an investment property or a large home for your growing family. With 7 bedrooms plus a den, there's plenty of space for more than 1 family. Detached garage & long private drive can park up to 6 cars. Great convenient location, close to amenities such as schools, public library, parks, public transit, Highways 400, 401 & 407, and a short distance from Downsview Park & York University. (id:60365)
Lower - 107 Nairn Avenue
Toronto, Ontario
Newly Renovated Lower Level Unit Featuring 2 Bedrooms And 1 Bath, An Updated Kitchen With Ample Cabinetry, Laminate Flooring Throughout, And Split Layout Bedrooms With Large Closets. Located In Toronto's Vibrant Corso Italia-Davenport Neighbourhood, This Home Offers A Walk Score Of 88, With Trendy Cafes, Local Eateries, Boutique Shops, Parks, And Convenient Transit Options Just Steps Away. Professionally Managed For A Comfortable Living Experience. **EXTRAS: **Appliances: Fridge, Stove, Washer and Dryer **Utilities: Heat, Hydro & Water Included (id:60365)



