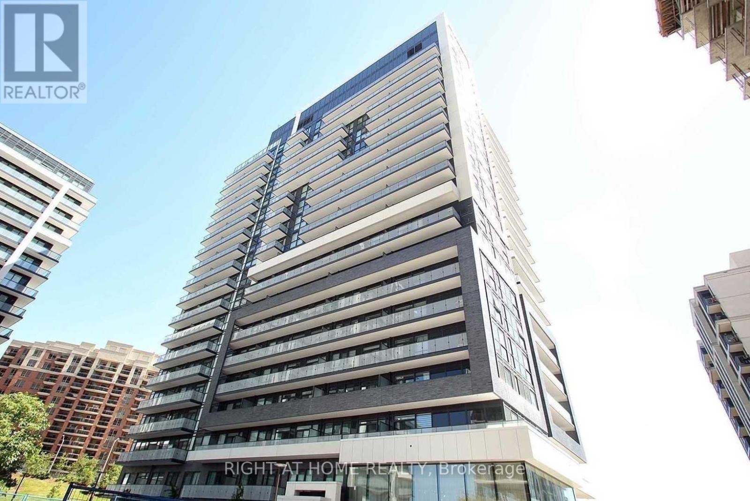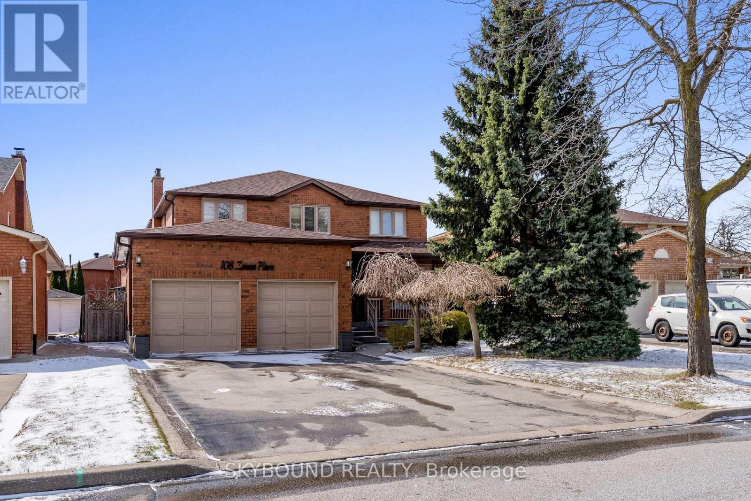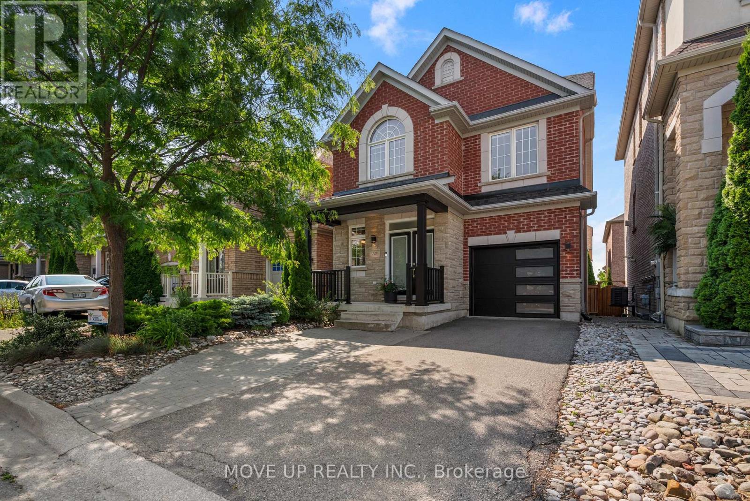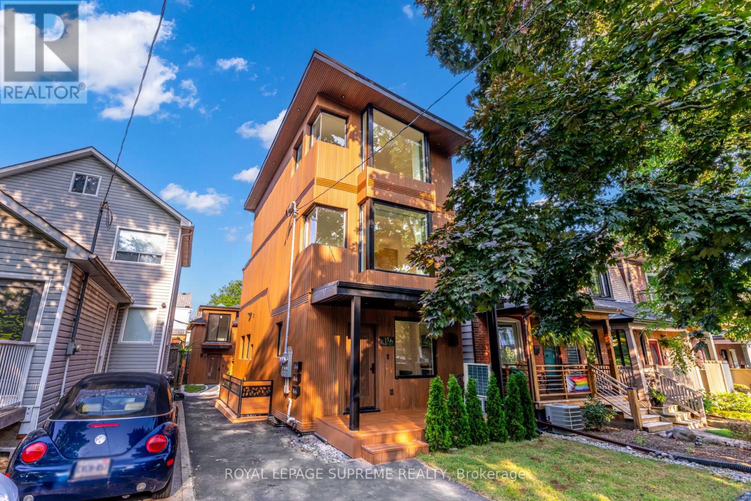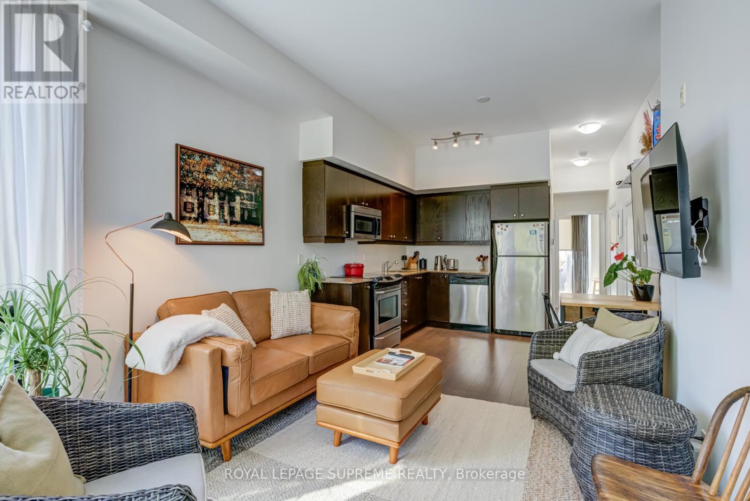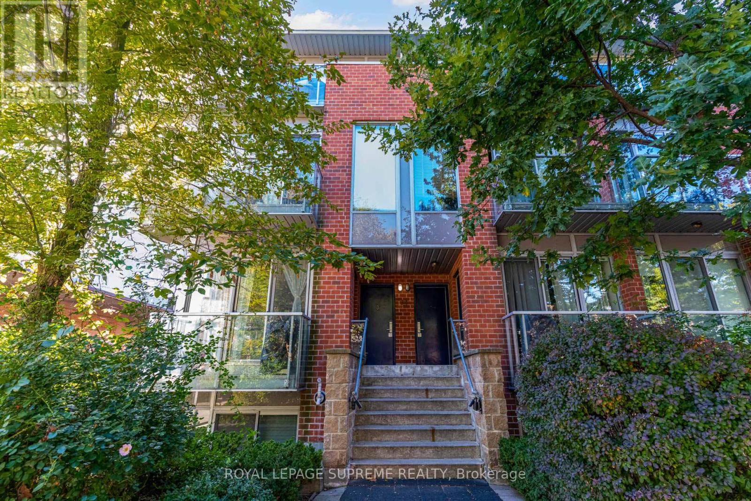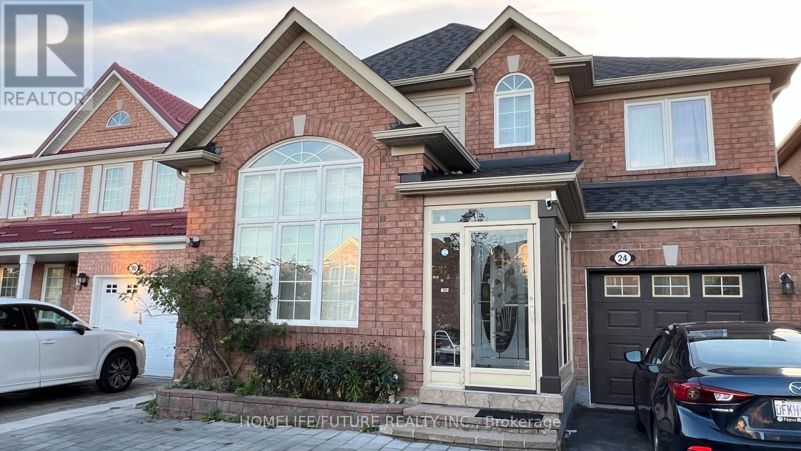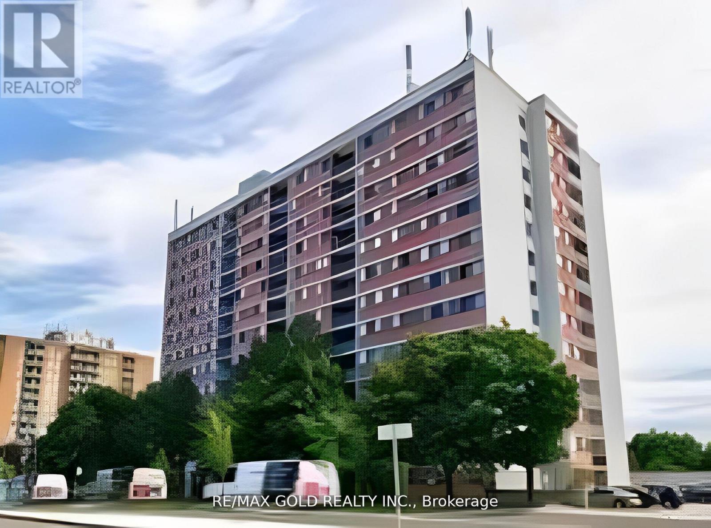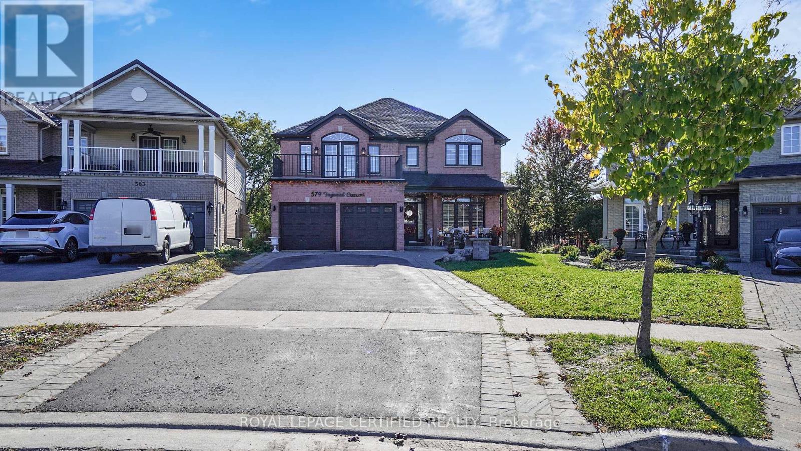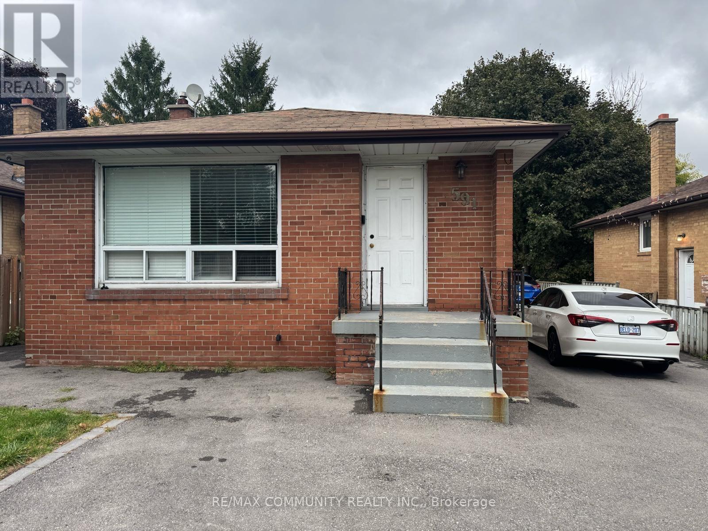85 Queensway Drive
Richmond Hill, Ontario
A Stunning 2-Car Detached In A Prestigious Rougewoods, Premium Pie-Shaped Lot (Total LotArea:7,082 Sf), 4+2 Brs & 4.5 New Baths W/Approx 3,050 Sf+1,500 sf Fin Bsmt. Tons Of New Upgds From Top To Bottom:12' Ceiling, Newly Upge Eng Hdwd Flooring, Matching W/Circle Hdwd Stairs To Bsmt, Newly Paint & lots of Pot Lights, Remodeled Open Kit W/Upge Cabinetry, Quartz Counter, S/S Appl, Backsplash, New Vanity Cabinets, Smooth Ceiling, Lots Of Sun-Filled Wdws, Prof. Fin Bsmt With 2 Bedrooms & Rec Rm. Lots Of Recent Upgrades: New Build Sun Room, Light Weight Metal Security Front Door, Porch W/Stone Stairs, WPC Fences, Custom B/I Cabinets, Home Window Blinds & Master Bedroom 5Pc Ensuite. Professional back & Front-yard Interlocking, 12 X 16 Gazebo and Build-in Children playground. Excellent Location, Walking Distance To Top Ranking Schools Zone: Bayview Secondary School(Fraser #9 in Ontario in 2025), Our Lady Queen of The World S.S , Richmond Rose Public School. Parks, Banks, Restaurants, Supermarket, Yrt Bus Stop, Etc., Mins. Drive To Hwy 404 & 407. (id:60365)
Lph09 - 75 Oneida Crescent
Richmond Hill, Ontario
Luxury Living Near Yonge & Hwy 7. This Beautiful 2+1 Bed & 2 Bath Unit Features A Functional Open Concept Layout With 9 Ft Ceilings & South West Exposure With Large Balcony. Only Steps Away To A Mall, Movie Theatre, Restaurants, Schools & Viva/Go Transit. Includes 1 Parking & 1 Locker! (id:60365)
108 Zinnia Place
Vaughan, Ontario
Welcome to 108 Zinnia Place a stunning 5 Bedrooms 4 Bathrooms 2 Kitchens Luxury Home with many High end finishings and upgrades. 6 Parking spots 2 Electric fireplaces and a complete renovated basement, which can be used as an in-law suite or rental apartment. The property is well lit with pot lights and natural light from the big windows. Stainless Steele Appliances and a combination of Porcelain flooring, Engineered hardwood flooring and parquet flooring, 2 car garage, new roof (2023). The low maintenance backyard is perfect for outdoor gatherings. In close proximity to Grocery Stores, Schools, Public transportation and many Amenities. (id:60365)
38 Ayhart Street
Markham, Ontario
Welcome To 38 Ayhart Street, Nestled In The Highly Desirable Wismer Community. This Charming Two-Bedroom Bungalow Offers A Bright And Spacious Layout, A Double Car Garage, And Has Been Lovingly Maintained By Its Original Owner. Enjoy Hardwood Floors And 9-Foot Ceilings Throughout, Creating An Inviting And Airy Feel. The Primary Bedroom Features A Walk-In Closet & A 3 Pc Ensuite. The Home Also Boasts A Very Large Basement, Giving You The Perfect Opportunity To Design The Space To Suit Your Lifestyle. Conveniently Located Close To Countless Amenities, Including Mount Joy Go Station, Good Schools, The Home Depot, Parks, Shops, And Much More. EXTRAS: Existing: Fridge, Stove, Dishwasher, All Electrical Light Fixtures, Furnace, Central Air Conditioner, Garage Door Opener + Remote. (id:60365)
148 Gesher Crescent
Vaughan, Ontario
Detached Freehold 4+1 Bedrooms, 6 Bathrooms. No Sidewalk. Welcome to Refined Living in the Prestigious Valleys of Thornhill!Step into one of the most coveted and intelligently designed floor plans in the areaboasting over 3,000 sq.ft. of exceptional living space that seamlessly blends sophistication with everyday comfort. This stunning residence features 9-foot ceilings on the main level, a grand double-door entry leading into a sun-filled, expansive foyer, and a layout that exudes both grace and function.Every bedroom is a private sanctuary, each offering its own private ensuite bathroom, delivering the ultimate in comfort and privacy. The primary retreat is truly opulentcomplete with a lavish 5-piece spa-inspired ensuite featuring a soaker tub for two, vanities, and a generous walk-in closet fit for royalty. Indulge in designer upgrades throughout: wood flooringCustom coffered ceilings in the formal dining and living rooms, Designer paint by Benjamin Moore Luxurious bathrooms adorned with dark mahogany vanities and marble countertop, Chefs kitchen with granite countertops, upgraded cabinetry, built-in pantry, and sunlit eat-in area, open to a spacious family roomperfect for effortless entertaining or intimate family moments.Enjoy direct access from the garage, a partially finished basement, and an expansive cantina for your finest wine collection. Step into your own private oasis: a fully fenced backyard with Southern exposure, lush landscaping, no sidewalk, and a clear, unobstructed view framed by mature treesa rare blend of privacy and elegance. Park up to three vehicles with ease. Whether youre hosting in your oversized principal rooms or enjoying a quiet evening on the entertainers deck, this home is designed for those who appreciate the finer things. Situated on a quiet, family-friendly street in the prestigious Valleys of Thornhill, youre just steps from top-rated schools,Schwartz Reisman Centre, public transit, shopping, hospitals, HWYs (id:60365)
11a Condor Avenue
Toronto, Ontario
Spacious 3-Storey Home for Rent in The Pocket! This 4 bed, 4 bath home offers stylish living in one of Toronto's most sought-after neighbourhoods. The bright open-concept main floor features a modern kitchen with centre island, ample storage, and a walk-out to a private deck. Enjoy a cozy living room with a gas fireplace and a 2-piece powder room. On the second floor, you will find a convenient laundry and two bedrooms, with the primary boasting a walk-in closet and 4-piece ensuite. The third-floor offers two additional bedrooms, one of which includes a private balcony. Large windows and skylights provide natural light throughout the home. Keyless entry and cost-efficient heating/cooling systems with individual room controls ensure everyday comfort. Located on a quiet street just steps from parks, restaurants, and transit - only a 5-min walk to Donlands Subway & the Danforth. Includes 2 driveway parking spaces plus additional street parking if needed. During the build (completed in 2024), every detail was thoughtfully considered to create a home that is both stylish and low-maintenance for years to come. Get ready for your next chapter on Condor Ave! (id:60365)
1 Furnished - 34 Boston Avenue
Toronto, Ontario
Furnished, One Bedroom Condo Townhouse in the Heart of Leslieville! This stylish condo townhouse offers approximately 600 sqft of comfortable, move-in-ready living. Step into a bright and beautifully furnished one-bedroom, one-bathroom home featuring a smart open-concept layout that maximizes space and natural light. Located on the elevated main floor, this unit places you just steps from Queen St E, surrounded by the best of Leslieville - from independent cafes and acclaimed restaurants to boutique shops, fitness studios, and convenient TTC access making the downtown core a 15-minute reach! Enjoy weekends strolling through nearby parks, visiting the beaches, enjoying a show at History, or visiting the local farmer's market just a 10-minute walk away. Residents of Boston Ave townhomes benefit from access to underground visitor parking and a shared party room at the neighbouring Printing Factory Lofts - offering the perks of condo living without the high-rise feel. Street permit parking is also available if needed. Rent includes internet, water, and hot water tank rental. With tasteful furnishings and thoughtful design, this unit offers a perfect blend of comfort, convenience, and character. Just unpack and start living your Leslieville lifestyle! (id:60365)
1 - 34 Boston Avenue
Toronto, Ontario
One Bedroom Condo Townhouse in the Heart of Leslieville! This stylish condo townhouse offers approximately 600 sqft of comfortable, move-in-ready living. Step into a bright one-bedroom, one-bathroom home featuring a smart open-concept layout that maximizes space and natural light. Located on the elevated main floor, this unit places you just steps from Queen St E, surrounded by the best of Leslieville - from independent cafes and acclaimed restaurants to boutique shops, fitness studios, and convenient TTC access making the downtown core a 15-minute reach! Enjoy weekends strolling through nearby parks, visiting the beaches, enjoying a show at History, or visiting the local farmer's market just a 10-minute walk away. Residents of Boston Ave townhomes benefit from access to underground visitor parking and a shared party room at the neighbouring Printing Factory Lofts - offering the perks of condo living without the high-rise feel. Street permit parking is also available if needed. Rent includes internet, water, and hot water tank rental. This unit offers a perfect blend of comfort, convenience, and character. Just unpack and start living your Leslieville lifestyle! (id:60365)
Bsmt - 24 Bald Eagle Avenue
Toronto, Ontario
Clean And Well-Maintained 2-Bedroom Basement Unit With A Separate Entrance Available For Lease In A Quiet, Family-Friendly Neighborhood. This Bright And Spacious Suite Features A Full 3-Piece Washroom, Ample Living Space, And A Functional Layout Perfect For A Small Family Or Working Professionals. Conveniently Located Near: Highway 401 & Sheppard Ave TTC & Public Transit Nearby Malls, Parks, Schools, And All Essential Amenities Highlights: Private Entrance For Added Privacy Two Comfortable Bedrooms Full Washroom With Tub/Shower, Access To Shared Laundry (If Applicable)Quiet And Respectful Household Above Strictly NO Smoking In The Unit. Utilities: Tenant To Pay 40% Of Monthly Utilities. (id:60365)
907 - 10 Tapscott Road
Toronto, Ontario
Welcome to newly painted Unit 907 at 10 Tapscott Rd, located in the heart of Scarborough's vibrant Malvern community. This spacious and sun-filled condo offers 2 full-size bedrooms, 1 full bathroom, and an additional powder room, perfect for families or those seeking extra comfort. The unit features a functional layout with a bright living and dining area, large windows, and a walk-out balcony with unobstructed city views. The kitchen is well-equipped with ample cabinet space. Both bedrooms offer generous closet space and natural light. Monthly maintenance fees cover all utilities, including heat, hydro, water, and air conditioning, providing peace of mind and predictable costs. The building is secured with 24-hour surveillance and professional management. Conveniently located steps from Malvern Town Centre, TTC transit, parks, schools, and just minutes from Highway 401, Centennial College, and the University of Toronto Scarborough campus, Unit 907 offers unmatched value and accessibility. Ideal for first-time buyers, growing families, or savvy investors don't miss this opportunity to own in one of Scarborough's most well-connected communities. (id:60365)
579 Faywood Crescent
Oshawa, Ontario
Elegant Executive Family Home | Motivated Seller! This beautiful designer-finished home with over 4500 sq ft of living space delivers luxury, comfort, functionality and premium lifestyle living in a sought-after family neighborhood. Featuring elegant herringbone hardwood floors, iron pickets, pot lights throughout, California shutters and a custom open-concept layout, this home is built to impress. The chef-inspired kitchen boasts quartz countertops, Samsung appliances, two-tone cabinetry, and a walk-in pantry. W/O to a large deck and Step into your own private backyard oasis featuring a beautiful inground pool, cabana, and spacious entertaining area. Upstairs, the sun-filled primary suite offers a spa-like 5-piece ensuite, walk-in closet, and a walkout balcony, an ideal spot for morning coffee or evening relaxation. With 4 large bedrooms and 4 bathrooms and a beautifully finished basement with an extra bedroom and full bathroom, This house has everything that youve been waiting for and more. (id:60365)
Lower - 591 Harmony Road S
Oshawa, Ontario
STUDENTS are welcome. This property is conveniently located close to shopping plazas and grocery stores, just off the Harmony Road interchange, in a future development area. The basement unit does not include the 3 bedrooms in the main floor, as the laundry area in the basement is shared. The main floor unit, featuring three bedrooms and one bathroom, is also available for rent at $ 2,650 PLUS 60% UTILITIES. (id:60365)


