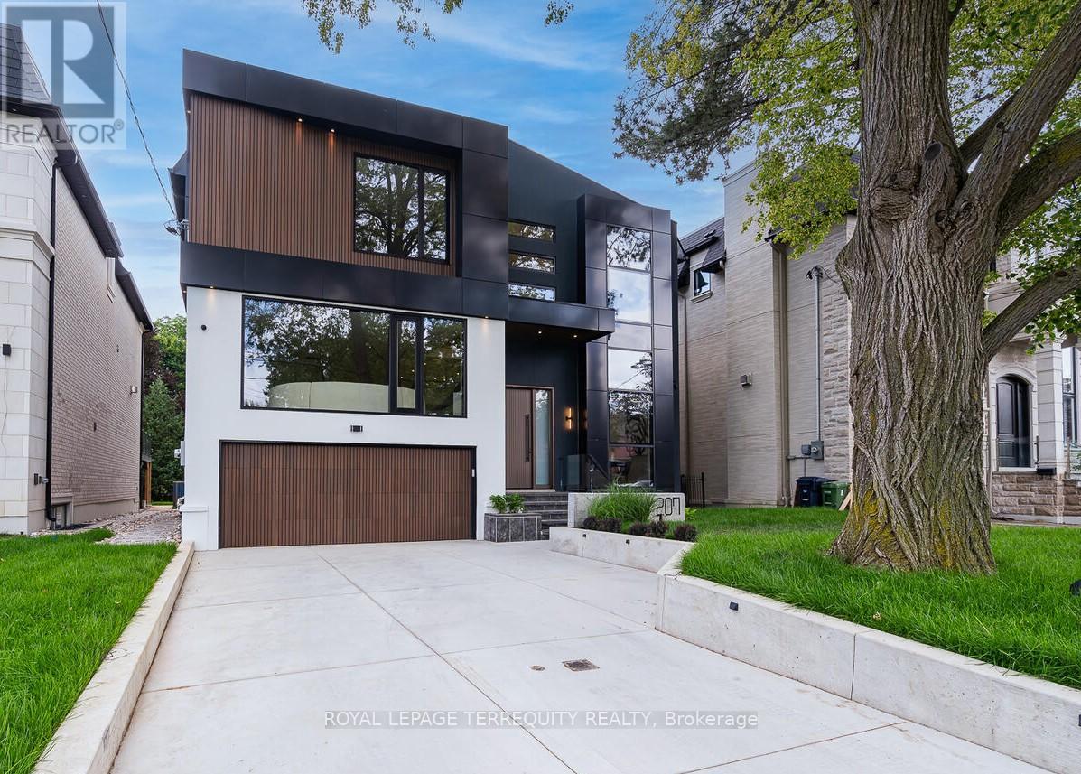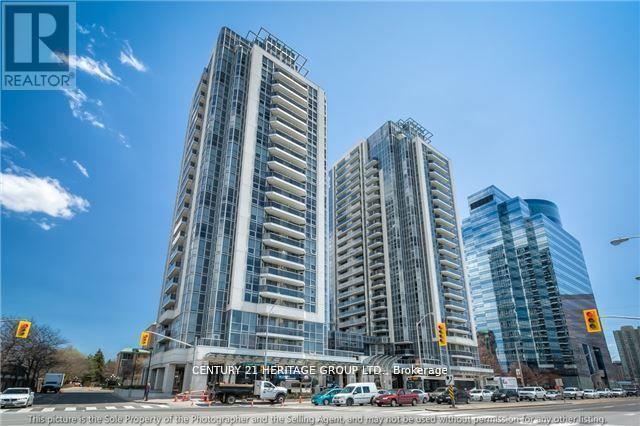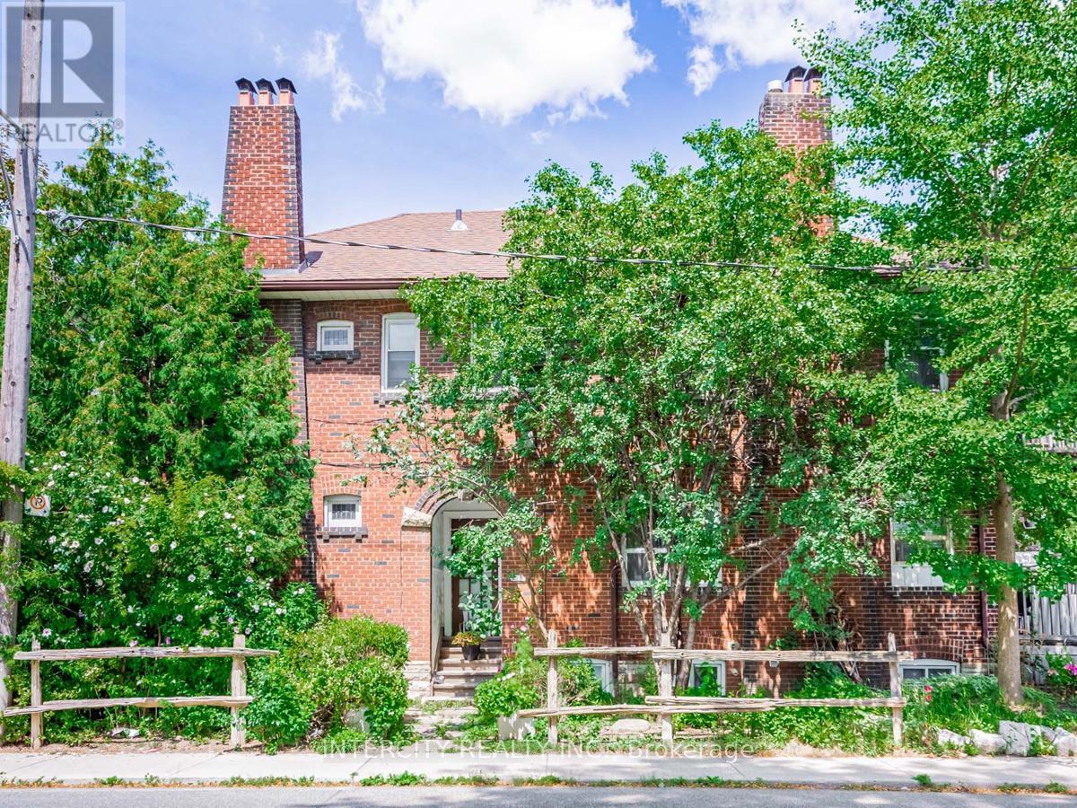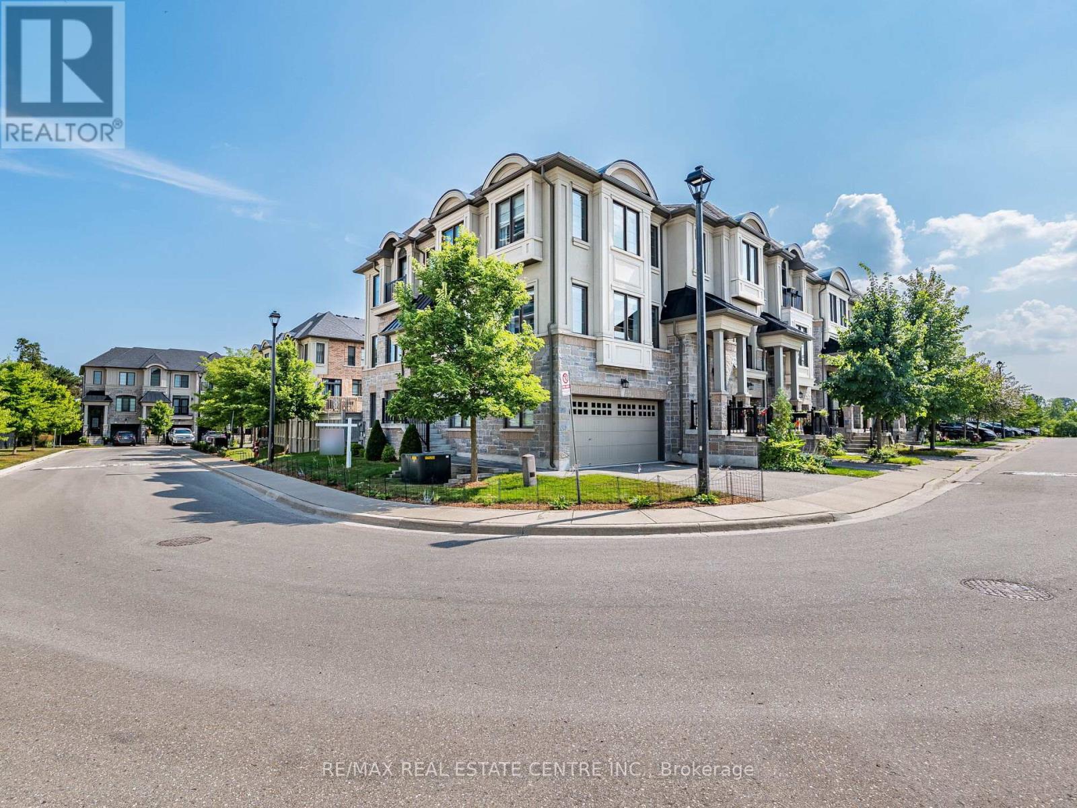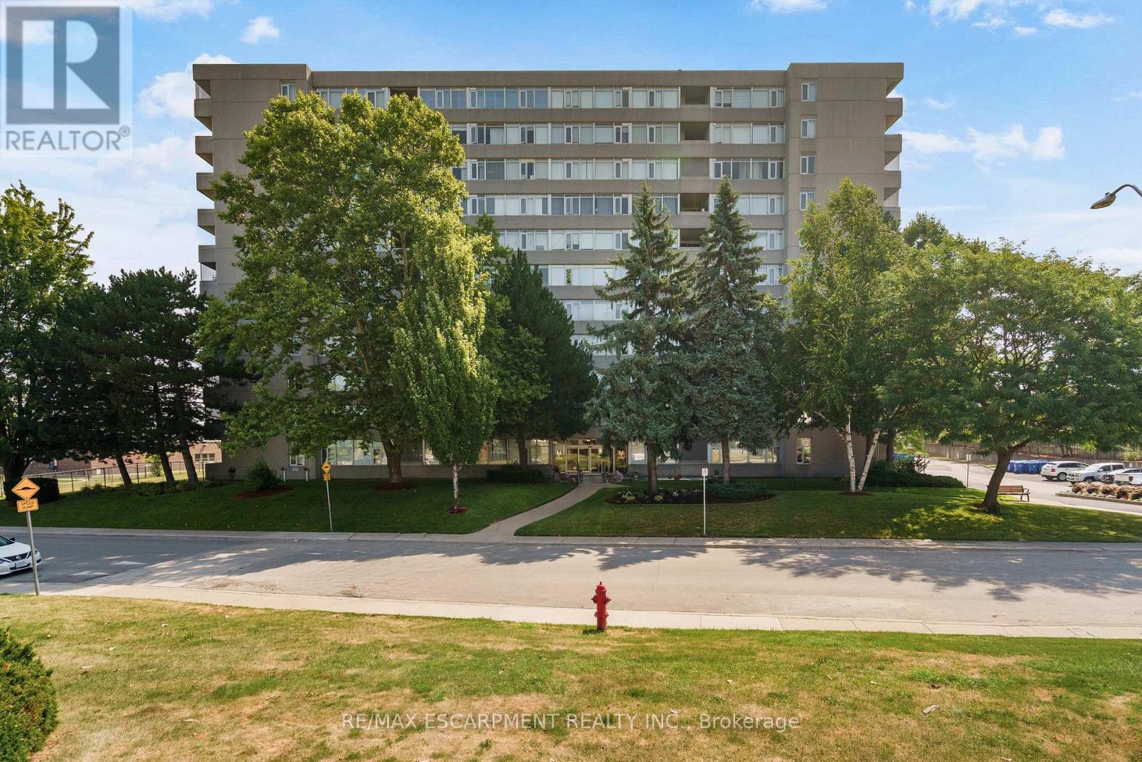2602 - 319 Jarvis Street
Toronto, Ontario
Brand new 1+1 bedroom, 2 bathroom condo for rent at Prime Condos, developed by the reputable CentreCourt. , the unit features a versatile den that can serve as a bedroom with a private bathroom. West-facing, this suite offers plenty of natural light and stunning city views. Located on an estimated 45-storey high-rise, this is unit No. 579 (estimated), completed around 2024 !Conveniently situated near the subway, this condo offers unmatched accessibility to downtown Torontos lifestyle amenities, including shops, restaurants, and entertainment. (id:60365)
1014 - 195 Mccaul Street
Toronto, Ontario
Welcome to The Bread Company! Never lived-in, brand new approx. 440SF Premium Studio floor plan, this suite is perfect! Stylish and modern finishes throughout this suite will not disappoint! 9 ceilings, floor-to-ceiling windows, exposed concrete feature walls and ceiling, gas cooking, stainless steel appliances and much more! The location cannot be beat! Steps to the University of Toronto, OCAD, the Dundas streetcar and St. Patrick subway station are right outside your front door! Steps to Baldwin Village, Art Gallery of Ontario, restaurants, bars, and shopping are all just steps away. Enjoy the phenomenal amenities sky lounge, concierge, fitness studio, large outdoor sky park with BBQ, dining and lounge areas. Move in today! (id:60365)
321 - 55 Ontario Street
Toronto, Ontario
Live At East 55! Perfect One Bedroom + den 998 Sq. Ft. Floorplan With Soaring 9 Ft High Ceilings, Gas Cooking Inside, Quartz Countertops, Ultra Modern Finishes. Ultra Chic Building With Great Outdoor Pool, Gym, Party Room & Visitor Parking. **EXTRAS** Stainless Steel (Gas Cooktop, Fridge, Built-In Oven, Built-In Microwave), Stacked Washer And Dryer. Actual finishes and furnishings in unit may differ from those shown in photos. (id:60365)
207 Newton Drive
Toronto, Ontario
A brand new house that redefines luxury living in Newtonbrook East. Prepare to be swept off your feet by this showstopping, designer finished residence in one of the most coveted neighbourhoods with spanning over 6500 sqft of flawless floorplans (bsmnt area included). This contemporary architectural gem blends sophistication, comfort and functionality. This home offers privacy and serene, uninterrupted views from the moment you arrive-greeted by its striking modern facade and elegant flagstone steps. Inside you will find an expansive, light-filled layout w/soaring ~11' ceilings on main plus 10' ceilings upstairs and ~9' in basement, offering a grand, airy feel. Natural hardwood floors on main & 2nd & designer finishes and elegance to every space. The chef-inspired kitchen features Natural C/T, outfitted with Miele appliances, custom cabinetry, oversized island &huge eat-in area and open-concepted family area, anchored by a gas fireplace, is flooded with natural light from enormous window & glass door that overlook the lush backyard oasis creating a perfect setting for everyday living & entertaining. Versatile main floor office provides a quiet, sophisticated workshop ideal for all kinds of professionals. The serene, oversized primary bedroom is a peaceful retreat, featuring abundant light, 10' ceilings, luxurious 5 Pcs ensuite & generous W/I closet and lovely lounge with electrical fireplace. There are 3 ensuite bedrooms with lavish baths and laundry room in 2nd floor that is powered by a separate heating and cooling system. Heated floor basement with a huge wet bar and steam fireplace, heated W/O to backyard. A high-quality elevator ensures smooth and convenient access between the floors of this building. This home is a statement of style, quality & international design. (id:60365)
2105 - 5793 Yonge Street
Toronto, Ontario
Location, Location. Location, Discover luxury living in this high-floor Spacious South East Corner Unit W/ Unobstructed East View W/ Big Balcony, Introducing In The Heart Of North York, The unit features a 9' ceiling, enhancing the sense of space and elegance. Both the primary and 2nd bedrooms have functional layouts w/ floor-to-ceiling windows, allowing abundant natural light and showcasing beautiful east-facing-vistas. Bright & Spacious, Delightful Open Concept, this condo is steps from supermarkets, restaurants, and all daily essentials. Finch TTC Station is directly accessible via the underground level of the neighboring office bldg, minute walk Go Terminal. Residents enjoy amenities incl. 24/7 concierge, indoor pool, theater, gym, party room, sauna, and guest suites. Harwood Floor, Contemporary Kitchen Features Granite Counter, Stainless Steel Appl. & Mosaic Backsplash, Very Convenient Location! Steps To Finch Subway Station., Go Bus, Viva. Unit Is Tenanted with very good tenant is a month to month paid $2,522.00, can Assume the tenant or not. ***EXTRAS*** 1 Parking + 1 Locker, Stainless Steel Fridge, Stove, B/I Dishwasher, B/I Microwave, Washer Dryer, Existing Light Fixture's (id:60365)
111 Alberta Avenue
Toronto, Ontario
Great Investment Opportunity, Legal Triplex With Basement Apartment. 3 Municipal Addresses: 111 - 113 Alberta Ave. 276 Benson Ave. & Separate Entrances. 2 Separated Parking (Front & Rear Upto 5 Parking Spaces) Hardwood Floors Thru-Out With 3 Fireplace (Sold As Is Condition). Attached Room Size. (id:60365)
Ph403 - 825 Church Street
Toronto, Ontario
Spectacular Corner Penthouse Suite With Breathtaking,South-East Views Of The City/Lake .Huge Chef's Kitchen W/Large Breakfast Bar, Top Of The Line S/S Appliances & Stone Counters. Open Concept Floor Plan With Floor-To-Ceiling Windows,10' Ceilings, Engineered Wide Plank H-Wood Floors Throughout, Gas Fireplace, Led Pot Lights & Electric Roller Shades.3 Oversized Bedrooms W/Ensuite Bathrooms.Stunning Primary Suite; 5 Pc Bath With Double Rain Shower, Clawfoot Tub & Heated Floors. Building Amenities Spa/Pool/Cabanas/Dining Room, Gym, 2 Guest Suites/Library/Visitor Parking,24 Hr Concierge. (id:60365)
1305 - 8 Scollard Street
Toronto, Ontario
Experience luxury living in the heart of Yorkville at the coveted Lotus building on Scollard Street, adjacent to the renowned Four Seasons Hotel. This spacious and bright one-bedroom suite includes a versatile den, perfect for use as a second bedroom or office. Enjoy the cityscape from a generous-sized balcony, and benefit from an exceptional 100 Walk Score and 96 Transit Score. (id:60365)
613 - 195 Mccaul Street
Toronto, Ontario
Welcome to The Bread Company! Never lived-in, brand new approx. 510SF One Bedroom + Den floor plan, this suite is perfect! Stylish and modern finishes throughout this suite will not disappoint! 9 ceilings, floor-to-ceiling windows, exposed concrete feature walls and ceiling, gas cooking, stainless steel appliances and much more! The location cannot be beat! Steps to the University of Toronto, OCAD, the Dundas streetcar and St. Patrick subway station are right outside your front door! Steps to Baldwin Village, Art Gallery of Ontario, restaurants, bars, and shopping are all just steps away. Enjoy the phenomenal amenities sky lounge, concierge, fitness studio, large outdoor sky park with BBQ, dining and lounge areas. Move in today! (id:60365)
218 - 15 Wellesley Street W
Toronto, Ontario
New Renovated Professional Office sitting At The Heart Of The City. 600Sf, Never Occupied. spent $60K for upgrades. Steps To Yonge/Welllesley Subway And Minutes yet walking To U of T, Toronto Metropolitan Univ And Queen's Park. (id:60365)
1170 Beachcomber Road
Mississauga, Ontario
Open House: Saturday, Aug. 16th, 2-4 PM! Virtual Tour & Video Available! Welcome to this executive end-unit townhome in the highly sought-after Lakeshore Village community, just steps to Lake Ontario and the vibrant Port Credit area. This rare corner Riverstone model boasts 2,385 sq. ft. Living space, a double car garage, and many upgrades, all on one of the largest lots in the complex at 31 feet wide. Elegant white oak hardwood floors and smooth 9-foot ceilings throughout. The main floor features a bright, versatile living rm w/ walk-out to the backyard plus garage access - perfect for entertaining or 4th bedroom or home office. The chef's kitchen is a showstopper: Quartz/Caesarstone countertops, custom white maple cabinetry, herringbone marble backsplash, upgraded stainless steel appliances, gas stove w/ large vent hood, and a large centre island with breakfast bar. Spacious, sun-filled dining area offers a second walk-out to one of two balconies. On this same floor, you'll also find a second, large living room featuring multiple large windows that bathe the room in natural light - an inviting space for relaxing, hosting or simply taking in the surroundings. Upstairs, you'll find three generous bedrooms, including a luxurious primary suite with a Juliette balcony, walk-in closet, and a stunning 5-piece ensuite with double sinks, soaker tub, and glass shower. Two additional bedrooms share a renovated full bath w/ a modern stand-up shower. The finished basement extends your living space with a cozy rec room, dry bar, home gym area, or potential office/playroom, plus plenty of storage and a dedicated laundry room with high-end washer/dryer and quartz folding counter. Double driveway parking, up to 4 car spots! Extras: Water Irrigation system & EV Charger in garage. Walk to waterfront trails, shops, restaurants; Located minutes from Port Credit/Long Branch GO stations, with easy access to the QEW and downtown Toronto. This one shows great 10/10! Come see it yourself! (id:60365)
908 - 30 Harrisford Street
Hamilton, Ontario
Spacious 3 bedroom, 2 bathroom condo with scenic views in sought after Red Hill neighbourhood. This bright and spacious unit offers just over 1,300 square feet of comfortable living in one of Hamiltons most desirable buildings. Enjoy an open concept living and dining area, perfect for entertaining, and an eat-in kitchen with a separate dining nook. The primary bedroom features a walk-in closet and a private 4-piece ensuite. Convenient in-suite laundry,private balcony with beautiful views, a large storage locker & secure underground parking. Take in beautiful views from your high floor unit, surrounded by trees, trails, and nature. Amenities are top-notch, including an indoor salt water pool, sauna, exercise room, library, workshop, games room, pickleball/tennis courts, party room, and a car wash/vacuum station. Located in the Red Hill neighbourhood with excellent highway access, this well managed building is ideal for downsizers, families, or anyone seeking maintenance-free living with resort style perks. (id:60365)




