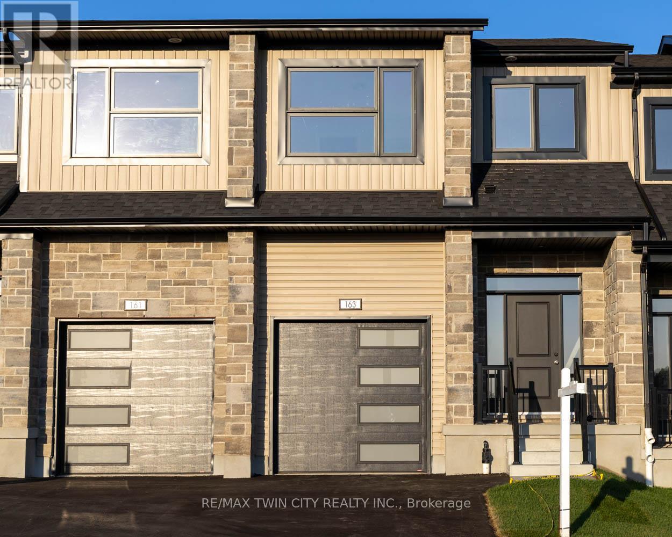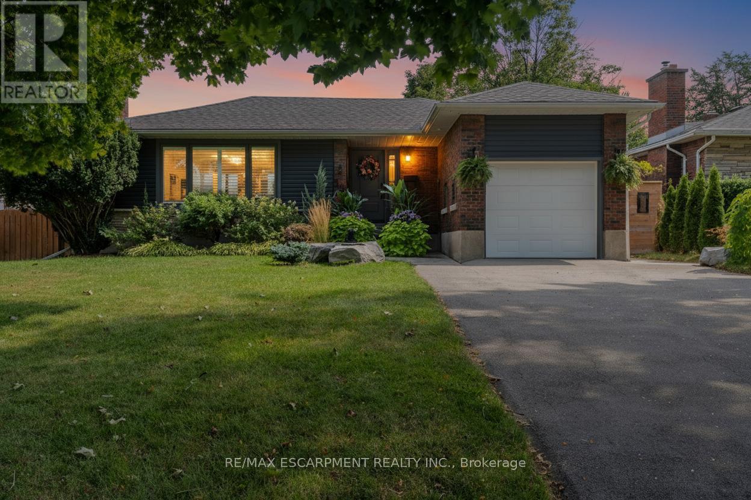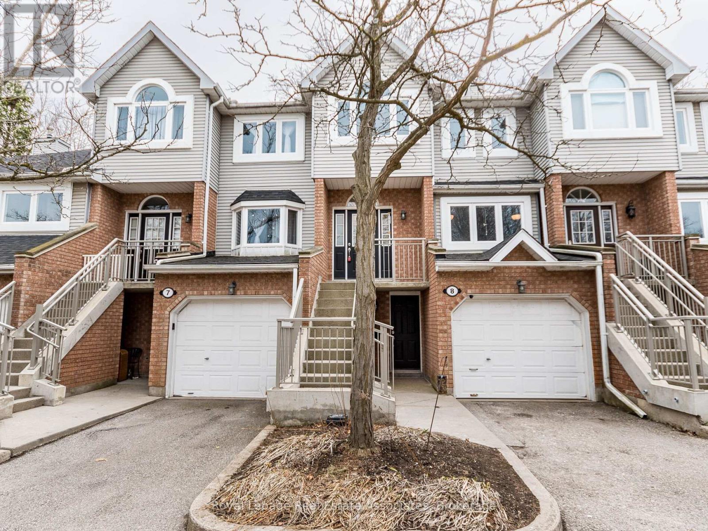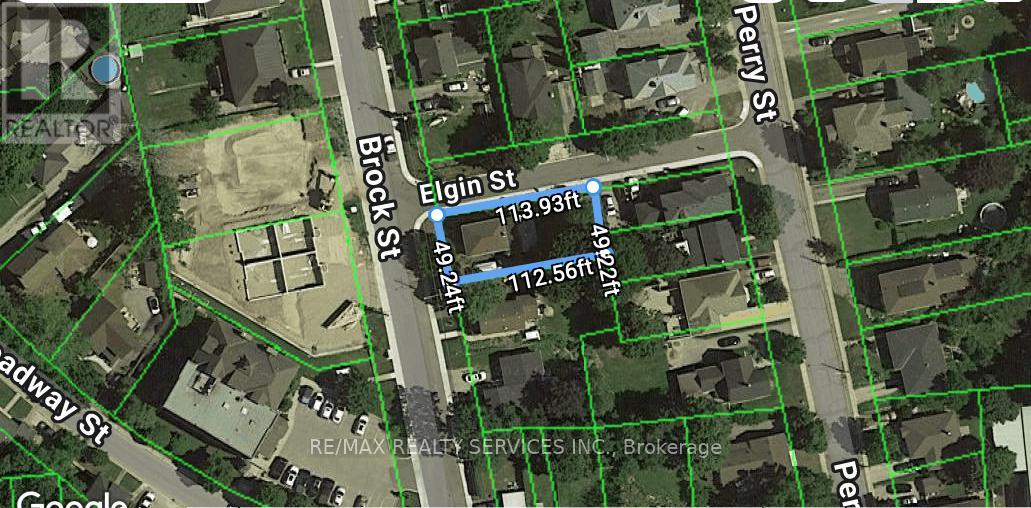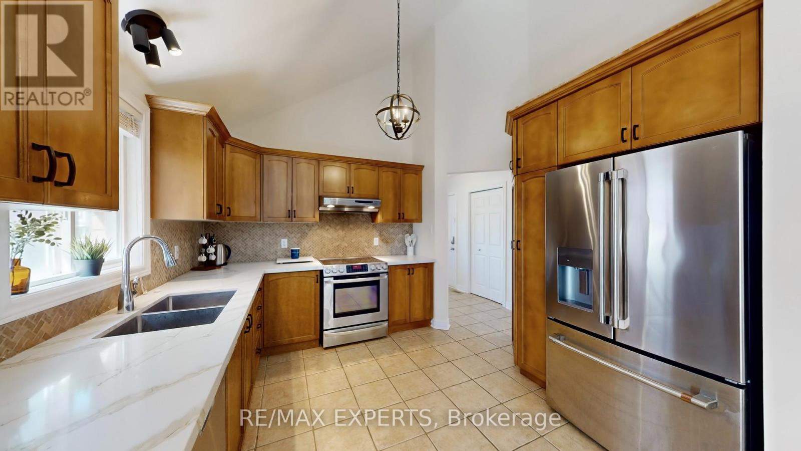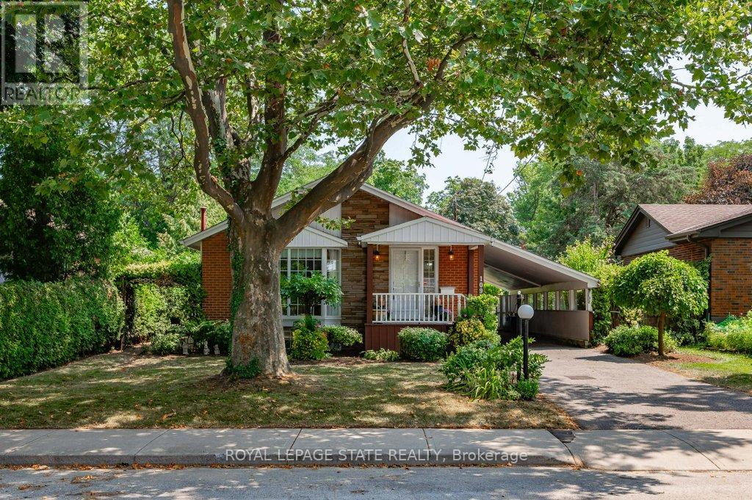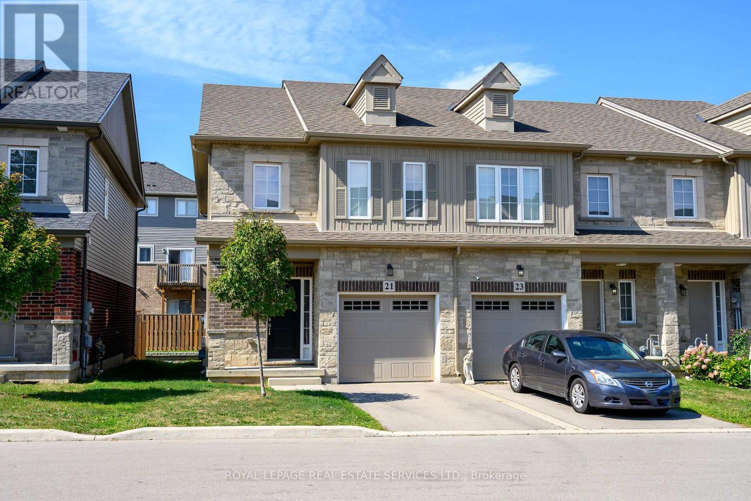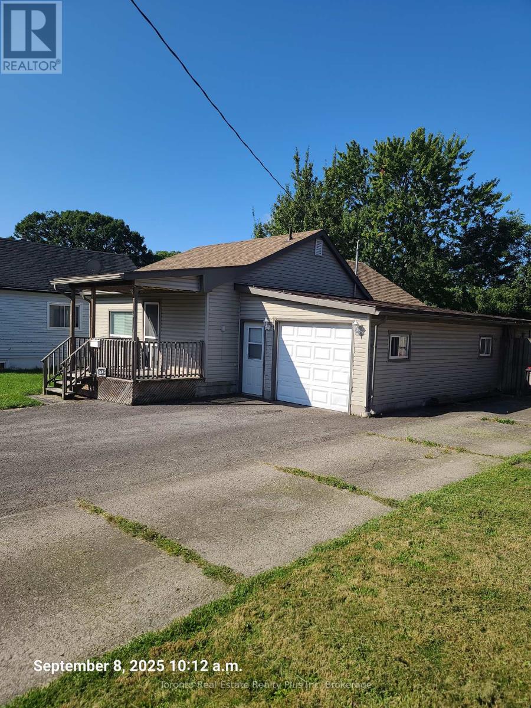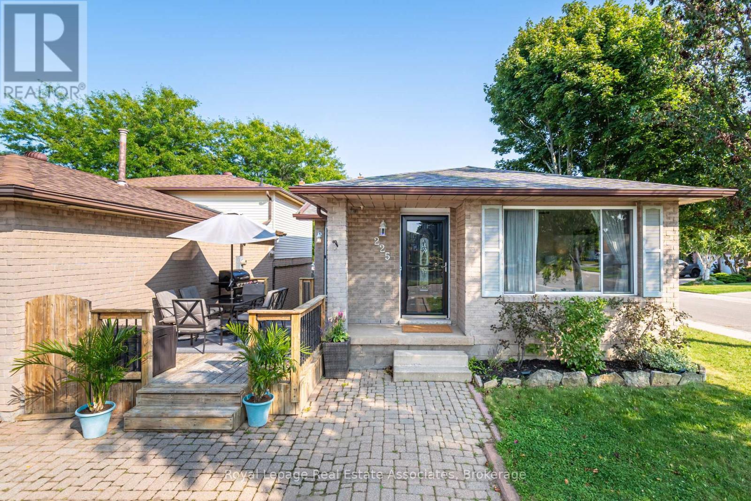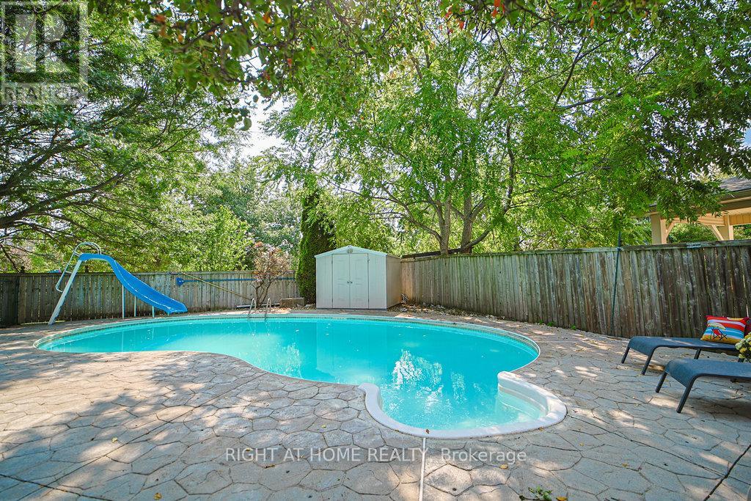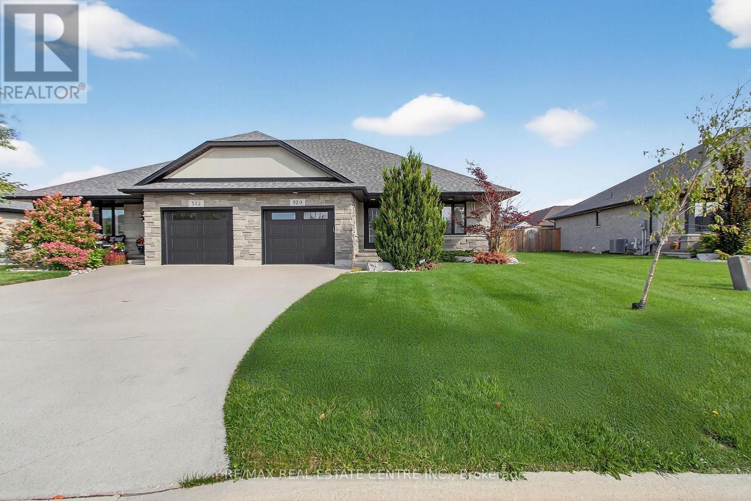163 Dunnigan Drive
Kitchener, Ontario
Welcome to this stunning, brand-new townhome, featuring a beautiful stone exterior and a host of modern finishes youve been searching for. Nestled in a desirable, family-friendly neighborhood, this home offers the perfect blend of style, comfort, and convenienceideal for those seeking a contemporary, low-maintenance lifestyle. Key Features: Gorgeous Stone Exterior: A sleek, elegant, low-maintenance design that provides fantastic curb appeal. Spacious Open Concept: The main floor boasts 9ft ceilings, creating a bright, airy living space perfect for entertaining and relaxing. Chef-Inspired Kitchen: Featuring elegant quartz countertops, modern cabinetry, and ample space for meal prep and socializing. 3 Generously Sized Bedrooms: Perfect for growing families, or those who need extra space for a home office or guests. Huge Primary Suite: Relax in your spacious retreat, complete with a well appointed ensuite bathroom. Convenient Upper-Level Laundry: Say goodbye to lugging laundry up and down stairs its all right where you need it. Neighborhood Highlights: Close to top-rated schools, parks, and shopping. Centrally located for a quick commute to anywhere in Kitchener, Waterloo, Cambridge and Guelph with easy access to the 401. This freehold end unit townhome with no maintenance fees is perfect for anyone seeking a modern, stylish comfortable home with plenty of space to live, work, and play. Dont miss the opportunity to make it yours! (id:60365)
23 West Hampton Road
St. Catharines, Ontario
Welcome to 23 West Hampton Road a stunning, fully renovated ranch bungalow where modern style meets everyday comfort. Perfectly situated just minutes from Hwy 406, the Welland Canal, Lake Ontario, schools, shopping, and all the conveniences of city living, this home offers both accessibility and tranquility. Step inside to find a bright, open-concept layout filled with natural light, highlighted by brand new hardwood floors, upgraded trim, pot lighting inside and out, and custom California shutters on every new window and door. The designer kitchen boasts quartz countertops, a stylish backsplash, and high-end stainless steel appliances, including an S/S fridge, cook-top, wall oven, wall microwave, and dishwasher. This home offers two luxurious new bathrooms with heated floors, as well as a lower-level bedroom with closet, washer and dryer, and convenient side entrance. Notable updates include: furnace & A/C (2021), doors & windows (2021), concrete patio (2021), driveway (2022), fence (2022), and a garden shed ensuring peace of mind for years to come. Outside, enjoy your own backyard oasis with professional landscaping the perfect setting for relaxation, family gatherings, or summer entertaining. Every detail has been thoughtfully updated from top to bottom, making this property completely move-in ready. (id:60365)
8 - 310 Christopher Drive
Cambridge, Ontario
Welcome to this beautiful and bright home Nestled in a desirable, quiet East Galt neighbourhood, this spacious and stylish condo townhome blends comfort, function, and lifestyle. Featuring 3 bedrooms, 4 bathrooms, and a finished walk-out basement, its the perfect family home with room to grow.The main floor offers a bright galley kitchen with stainless steel appliances, a modern backsplash, and a walk-out to the deck ideal for morning coffee or evening barbecues. The open dining area includes a convenient wet bar, while the living room boasts a cozy gas fireplace. Upstairs, you will find three generous bedrooms, including a primary retreat with a 4-piece ensuite, all finished with easy-care laminate flooring.The lower level provides extra versatility with a bright Rec room and direct outdoor access, perfect for teens, a home office, or extended family.Located just minutes from historic Downtown Galts cafés, shops, and restaurants, the Grand River trails, excellent schools, parks, the Cambridge Farmers Market, and quick access to Hwy 401, this home offers the best of urban convenience and natural beauty. Shingles updated in past 2 years, new exterior railings, plenty of visitor parking and the parking lot is about to get a whole new makeover. The condo finances are in great shape. (id:60365)
73 Brock Street
Woodstock, Ontario
Investment & Business Opportunity in the Heart of Woodstock! Welcome to 73 Brock Street, a versatile property zoned C3 Entrepreneurial District, offering a rare chance to own in one of Woodstocks most flexible zoning designations. Wide Range of Permitted Uses: From retail shops, offices, bakeshops, studios, art galleries, banks, daycares, clinics, service shops, personal services, and professional offices to mixed-use with a residential unit above this zoning unlocks multiple pathways for your business or investment visionSection13_EntrepreneurialZone 2. Prime Downtown Location: Situated just minutes from Hwy 401, Toyota Manufacturing, and downtown Woodstock, this property enjoys excellent visibility, steady foot traffic, and accessibility. Live & Work Flexibility: C3 zoning allows for a dwelling unit within a non-residential building, giving you the option to combine business operations with living convenience or generate additional rental income. Growth & Investment Potential: Woodstock continues to expand with strong employment drivers and a vibrant downtown economy. This property offers investors and entrepreneurs an affordable entry into a high-demand commercial market.Whether youre a business owner seeking a turnkey downtown location or an investor looking to redevelop for mixed-use income, 73 Brock Street is a property with endless potential. Dont miss this rare C3-zoned opportunity schedule your private viewing today! (id:60365)
11 Wilton Road
Guelph, Ontario
Discover this beautifully upgraded 6-bedroom, 4-level back split in a sought-after, family-friendly neighbourhood, From the moment you walk in, you'll be impressed by a soaring cathedral ceiling and an open-concept main floor featuring high-quality bamboo flooring, modern and elegant lighting, and a freshly painted interior. The gourmet kitchen is a true showpiece with quartz countertops, a stylish backsplash, solid wood cabinetry, and a bright eat-in area, perfect for family gatherings. The upper level offers 3 spacious bedrooms and 2 full washrooms, while the ground level boasts a large great room with 10ft ceilings, a bedroom, and a full washroom with a walkout to the backyard, ideal for in-law accommodation or extended family living. The professionally finished basement, completed by a reputable builder, adds 2 more bedrooms, and versatile living space. Step outside to a private backyard oasis with a deck that has built in storage, gorgeous greenery, and a privacy panel, perfect for entertaining or unwinding. With multiple living areas across 4 levels, this home is designed to provide flexibility, comfort, and style. Conveniently located close to schools, parks, shopping, restaurants, public transit, and just 10 minutes from the University of Guelph! this property is the complete package. (id:60365)
109 West 31st Street
Hamilton, Ontario
Located in one of Hamiltons most sought-after West Mountain neighbourhoods, this 3+1 bedroom, 2 full-bath bungalow is a rare find. The bright and inviting main floor features a spacious living room filled with natural light, a well-designed kitchen with ample cabinetry, and three spacious bedrooms, with skylights adding warmth and openness to the space. The fully finished basement extends your living space with a large rec room, a built-in bar, a fourth bedroom, a second full bathroom, and a large laundry area. Step outside to a gorgeous backyard oasis with a covered, oversized deck for year-round entertaining, surrounded by lovely gardens that create a peaceful, picturesque setting. Set on a quiet street just minutes from parks, trails, top-rated schools, shopping, and dining, with quick access to the LINC and Highway 403, this home is a true Westcliffe gem. (id:60365)
21 Garlent Avenue
Hamilton, Ontario
Welcome to this 3-bedroom, 2.5-bath end-unit townhome located in the highly desirable Tiffany Hills neighbourhood. Bathed in natural light, this home offers tasteful finishes, thoughtful design, and functional living at its best. The family room features a custom-built stone feature wall with elegant shelving and a built-in fireplace. Step into the modern kitchen, complete with sleek white cabinetry, a full pantry, contemporary backsplash, and stainless steel appliances. Just off the dining area, walk out to a fully fenced backyard with professionally finished landscaping ideal for low-maintenance living and outdoor gatherings. Upstairs, solid wood stairs lead to the second level, where you'll find three generous bedrooms. The primary suite boasts a walk-in closet and a ensuite with a large glass shower. Enjoy the convenience of second-floor laundry. The unfinished basement offers a large open space with a rough-in for an additional bathroom ready for your personal touch. This turnkey home is perfect for first-time buyers and families, just a short walk to Tiffany Hills Elementary School, neighbourhood parks, and local amenities. (id:60365)
158 Voyager Pass
Hamilton, Ontario
Welcome to 158 Voyager Pass a bright and beautifully maintained home featuring 4 spacious bedrooms and 3.5 bathrooms. Nestled in a quiet, family-friendly neighbourhood, this property boasts a functional open-concept layout, stylish finishes, and large windows that fill the space with natural light. The main floor offers a seamless flow between the living, dining, and kitchen areas - perfect for both everyday living and entertaining guests. Upstairs, you'll find generously sized bedrooms, including a primary suite with a walk-in closet and ensuite. Enjoy the convenience of nearby schools, parks, shopping, and transit. This is a fantastic opportunity to own a move-in-ready home in a great community! (id:60365)
6695 Ailanthus Avenue
Niagara Falls, Ontario
WELCOME TO 6695 AILANTHUS AVE. PRICED FOR QUICK SALE. CHEAPER THEN RENT. 960 SQ FT 2 BERDOOMS BUNGALOW WITH OVERSIZED GARAGE SITING ON 47 ft X 160 ft FENCED LOT GIVNIG ENDLESS POSIBILITIES FOR FIRST TIME HOME BUYER OR AS AN INCOME PROPERTY FOR VACATION RENTALS. PROPERTY OFFERS OVERSIZED 33' x 13' GARAGE FOR HANDY MAN. TRIPPLE WIDE DRIVEWAY FOR 5 CARS. PROPERTY IS LOCATED WITHIN WALKING DISTANCE TO HOTELS, CASINO AND FALLSVIEW DISTRICT (id:60365)
225 Golfwood Drive
Hamilton, Ontario
Welcome to this beautifully updated 4-level backsplit in a quiet, family-friendly pocket of Hamilton's desirable West Mountain. Offering 3+1 bedrooms and 2 full bathrooms, this bright and spacious home is perfect for families or multi-generational living. The heart of the home is the stunning renovated kitchen with a large island, granite countertops, undermount sink, modern fixtures, tons of cabinet storage and stainless-steel appliances including a new stove (2024), dishwasher (2022), fridge (2019), and built-in microwave. A side door leads to the deck and fully fenced backyard, ideal for entertaining or relaxing outdoors. Upstairs, you'll find 3 generous bedrooms with updated flooring (2016) and plenty of closet space. An updated 4-piece bathroom is conveniently located by the bedrooms. The lower level features a large family room with a gas fireplace, perfect for movie nights, plus an updated bathroom. The basement adds a spacious 4th bedroom, laundry, and excellent storage. Notable upgrades include: newer roof (2018), electrical panel (2017), on-demand hot water heater (2017), smart thermostat, hardwired smoke detectors, spray-foamed and finished basement (2017), attic insulation (2017), and new lower-level flooring (2024). The rear of the property backs onto a low-traffic daycare parking lot, offering rare privacy and no direct rear neighbours, plus easy daycare drop-offs!! A double drive provides ample parking. Unbeatable location a 3-minute walk to Gordon Price and St. Vincent de Paul schools, and just minutes to Hwy 403, the LINC, Ancaster, parks, Costco, movie theatre, and more. A must-see home offering comfort, convenience, and quality upgrades throughout! (id:60365)
47 Blackfriar Lane
Brantford, Ontario
Welcome to this beautifully renovated detached residence in the highly sought-after, family-friendly Brier Park community of North Brantford. Offering approx 3,000 sq. ft. of living space, this 3+2 bedroom, 4-bathroom home blends elegance, comfort & functionality in a scenic setting. Oak stairs all thru, HWD flrs, renovated baths, new pot lights all thru, smooth ceiling & the list of features & upgrades goes on.. Step inside to a bright main flr featuring a welcoming foyer, hugged w oak stairs open to above, spacious living room w bay window, a formal dining area & a renovated chef-inspired kitchen w SS appliances, granite countertops, extended cabinetry, custom backsplash, & a wall-to-wall pantry. A charming circular sunroom for your breakfast gathering opens onto the backyard oasis, while the family room, with its elegant gas fireplace, offers warmth & relaxation. The main flr also includes a laundry room, powder room, & direct garage access. Upstairs, the primary suite boasts an updated spacious walk-in closet & a spa-like 5-piece ensuite with glass & LED lights jet shower, & a jacuzzi soaker tub. Two additional generous bedrooms share a modern 4-piece bath. The fully finished basement expands your living space with a large recreation room featuring a second fireplace, a full bath, & two versatile rooms perfect for bedrooms, a home office, or an in-law suite. Outdoors, enjoy your private retreat: a landscaped backyard with inground automated sprinkler system, deck, mature trees, gazebo, & heated, kidney-shaped pool w a slide, perfect for summer entertaining. Additional features include a double garage with remote opener & countless top-to-bottom updates with $$$ spent in tasteful renovations. This rare find offers the best of both worlds: a quiet, safe, park-side setting just steps from schools, shopping, & amenities, w quick access to Hwy 403 & Hwy 24 for easy commuting. Check feature sheet for all upgrades. Make this gorgeous house your forever Home Sweet Home! (id:60365)
520 Molinari Street
Sarnia, Ontario
Welcome to this stunning semi-detached bungalow in one of Sarnia's most desirable neighborhoods. The open-concept main floor showcases a soaring cathedral ceiling and a modern kitchen with island and stainless steel appliances, seamlessly flowing into the living and dining room areas. The spacious primary bedroom includes a walk-in closet and semi-ensuite with double sinks. The lower level extends the living space with a large rec room and third bedroom, while the unfinished section of the basement provides endless possibilities for storage, hobbies, or future customization. Great curb appeal & front yard has a sprinkler system This property combines style, comfort and low-maintenance living making it an excellent choice! Welcome to this beautifully designed semi-detached bungalow in one of Sarnia's most sought-after neighborhoods. The open-concept main floor features a soaring cathedral ceiling and a modern kitchen with island and stainless steel appliances that flows seamlessly into the living and dining areas. The spacious primary bedroom offers a walk-in closet and semi-ensuite with double sinks. The lower level expands the living space with a large rec room and third bedroom, while the unfinished section of the basement provides excellent potential for storage, hobbies, or future customization. The front-yard sprinkler system helps maintain a vibrant lawn, enhancing the home's curb appeal. Combining style, comfort, and low-maintenance living, this property is an exceptional choice! (id:60365)

