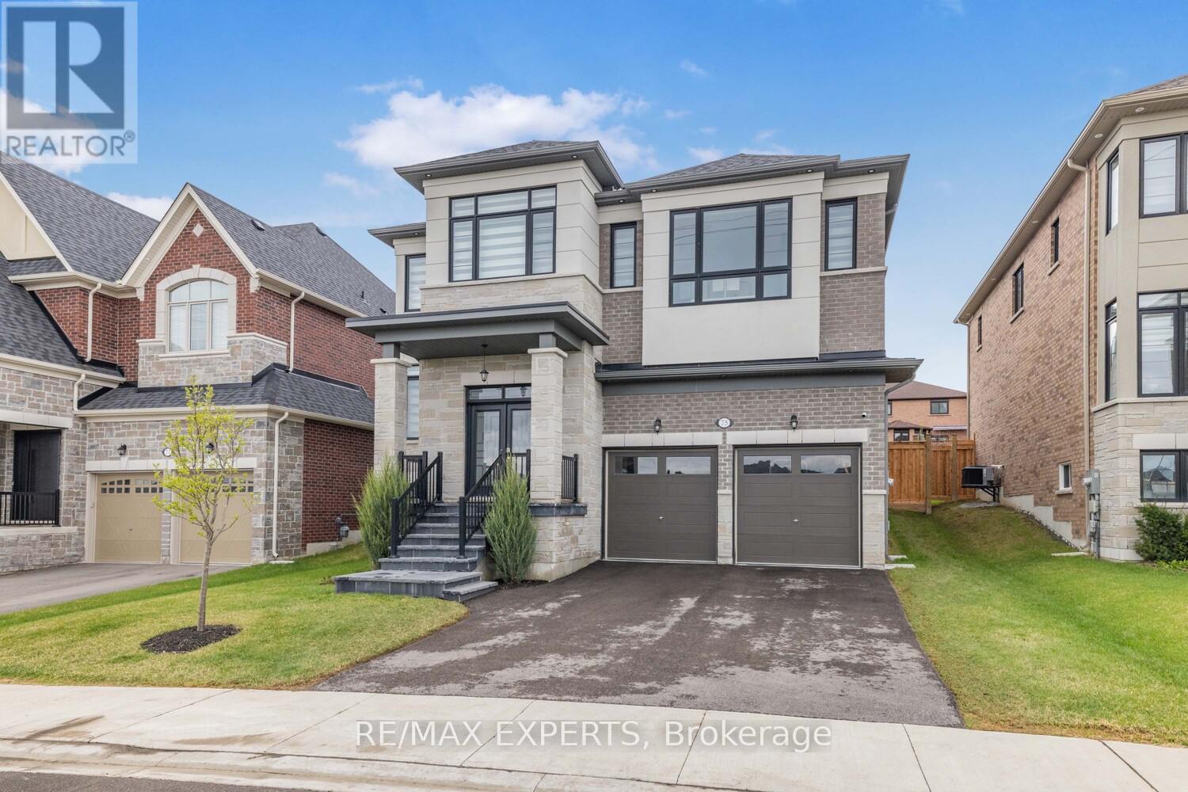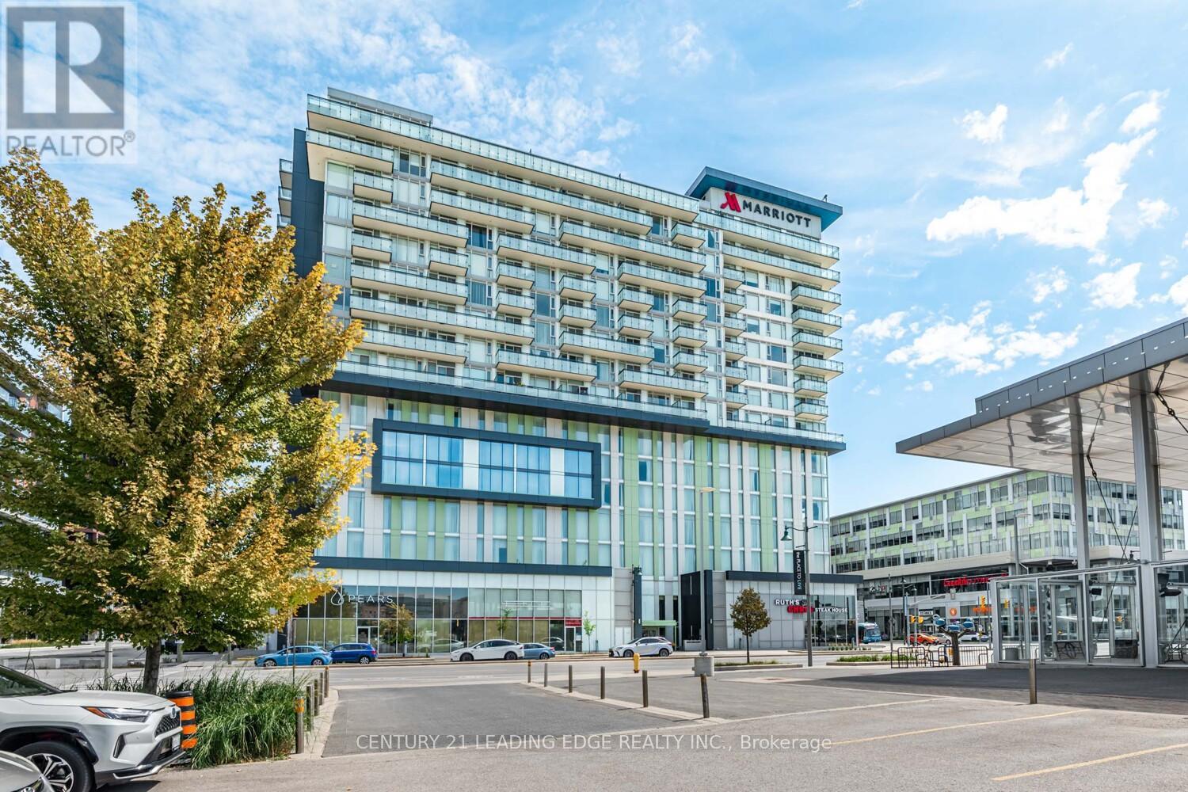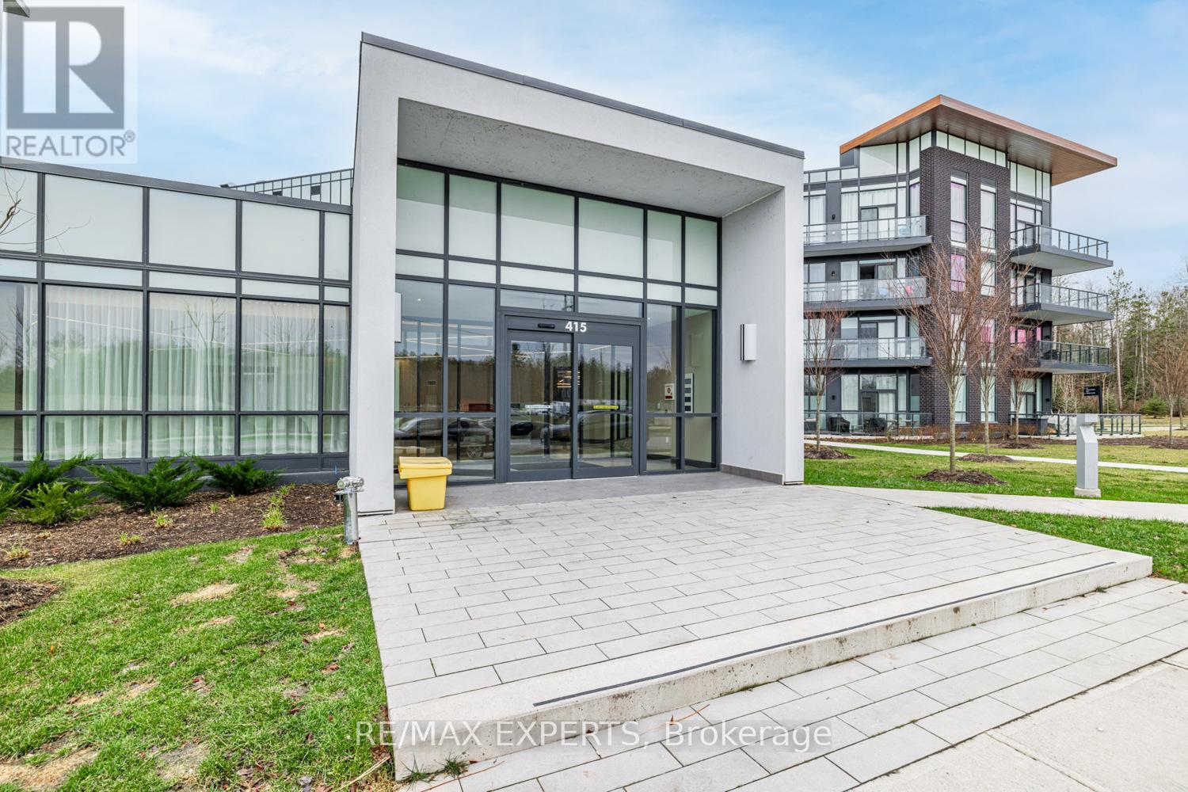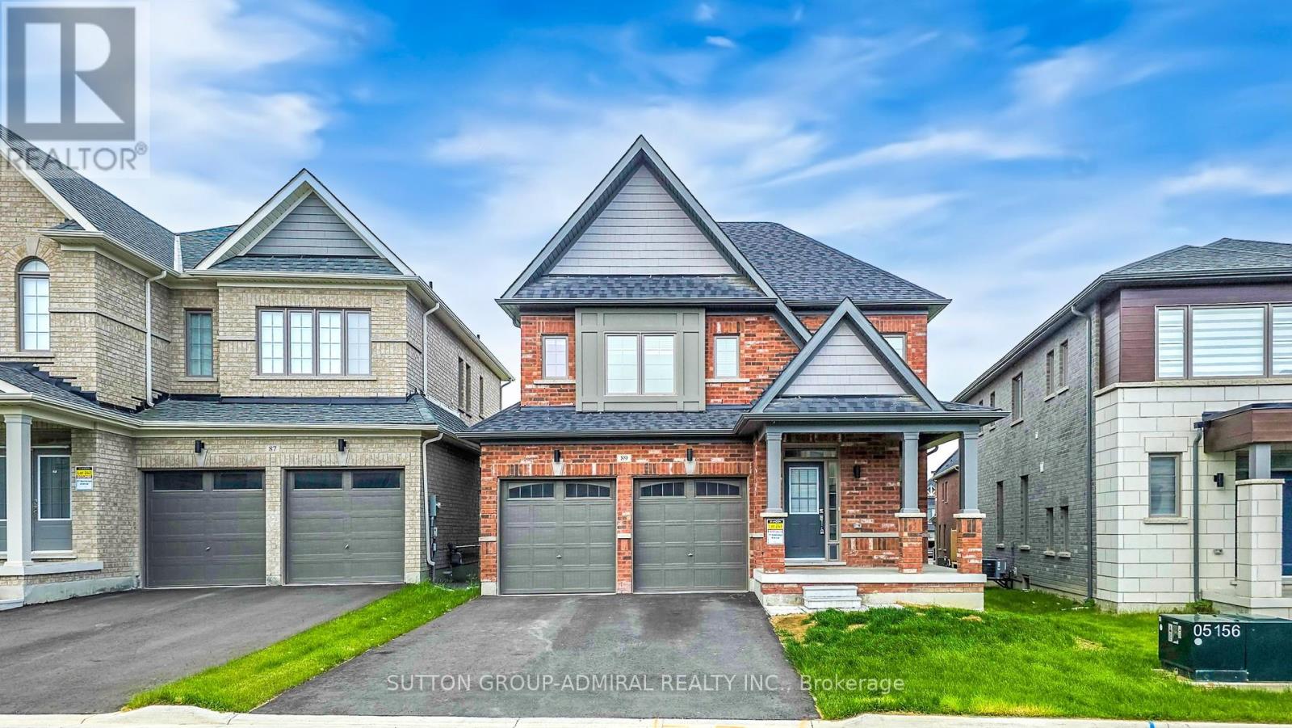8 Mendys Forest Crescent
Aurora, Ontario
Fully Renovated Walk out basement with Plenty Of Natural Light, Brand New kitchen Appliances And Brand New Owned Laundry. located in Hills of St Andrew neighborhood! Friendly Neighborhood, Close To Parks, Walking Trails Schools & Short Dist To Shops/Rest & All Amenities. Fridge, Stove, Range Hood Microwave , Washer, Dryer, One parking spot on The Driveway included in rent. (id:60365)
4509 - 7890 Jane Street
Vaughan, Ontario
Welcome to VMC Transit City 5! Suite 4509 is a bright and spacious two bedroom corner unit with 2 full bathrooms with panoramic unobstructed view. With 9 Ft Ceilings throughout the unit, the modern, luxurious kitchen features built-in panelled appliances, an elegant tile backsplash, two-tone kitchen cabinet interiors. The open concept living room has floor to ceiling windows with window coverings and a walk out to a sunny, private balcony that runs the entire length of the suite with unobstructed views. Both bedrooms includes a lovely ensuite 4 piece bath and ensuite closets. Top notch amenities include fitness centre, outdoor pool, sauna, rooftop terrace with incredible VMC skyline views, BBQ area, party room, 24-hour concierge, guest suites and more! (id:60365)
100 Delayne Drive
Aurora, Ontario
Gorgeous Detached 2-Storey House Backs To Ravine Privacy! 2680 Sf Reno'd & Upgraded Beauty, Just Move In! Curb Appeal & More! Demand Child Safe Cres, Steps To School, Parks & Nature Trails! Hwd Flrs & Custom Wood Cornice Mldgs! Updated Door Hardware! Custom Staircase W/Wrought Iron Spindles! Gourmet Custom Kit W/Quality Cabinets - Quartz Ctrs - S/S Appli - Upgraded Porcelain Tiles - W/In Pantry-Big Eat In Area & O/L Scenic Ravine! BASEMENT IS NOT INCLUDED. (id:60365)
298 Roywood Crescent
Newmarket, Ontario
Welcome to your dream home! This stunning 4+1 bedroom detached house sits on a quiet street and backs directly onto Dennis Park and the scenic Tom Taylor Trail. The spacious, sunlit main floor features a modern open-concept layout and an upgraded kitchen with brand-new stainless-steel appliances, including a gas stove perfect for the home chef. The fully renovated basement adds a second kitchen, 3-piece bath, large family room, and a bedroom ideal for extended family or guests. The true highlight is the backyard an extraordinary private escape with no rear neighbors, opening directly to parkland and trails. Imagine morning coffee with unobstructed views of nature, evening strolls through the park, or hosting unforgettable gatherings under the open sky. With a new roof (2024) and close proximity to Southlake Hospital, shopping, top schools, and Hwy 404, this home offers comfort, convenience, and a one-of-a-kind setting. (id:60365)
43 James Stokes Court
King, Ontario
Elegant Bungalow in King City. Step into timeless elegance with this exceptional 3+2 bedroom bungalow, offering over 6,000 sq. ft. of meticulously finished living space in one of King City's most prestigious and sought-after enclaves. Featuring porcelain tiles and hardwood flooring throughout, complemented by detailed crown moulding in every room. The heart of the home is a custom-designed kitchen. It showcases an oversized kitchen island, a Sub-Zero built-in fridge, Sub-Zero built-in wall oven, built-in microwave, built-in dishwasher, a Wolf gas range top, and a convenient mini fridge. The kitchen opens to a grand, oversized family room ideal for entertaining or cozy evenings at home. The spacious primary suite offers a private oasis with a luxurious 6-piece ensuite and a walk-in closet and Two additional main-floor bedrooms and a den. The fully finished lower level doubles your living space, complete with two full bedrooms, a full kitchen, expansive living and dining areas, and ample storage perfect for multigenerational living or in law suite. Professionally landscaped front and back gardens, offering privacy and a picturesque setting for outdoor living.This is more than just a home its a rare opportunity to experience refined, turn-key living in the heart of King City's most exclusive neighbourhood. A must-see for those seeking space, style, and sophistication. (id:60365)
75 Bethpage Crescent
Newmarket, Ontario
A Serene Setting in the Heart of Convenience Welcome to 75 Bethpage, a beautifully crafted 5-bedroom, 4-bathroom home nestled on a peaceful, traffic-free street in a quiet, family-friendly neighbourhood. Steps away from upper Canada mall , and Major shopping centers, This stunning 3-year-old residence effortlessly combines modern elegance with everyday comfort. Step inside to discover an open-concept main level bathed in natural light, highlighted by a12-foot glass sliding door that seamlessly connects the indoor living space to the outdoors. House feature 3000 Sqft above ground The main floor is enhanced by sleek pot lights throughout and a custom-designed kitchen featuring seamless built-in cabinetry, quartz countertops, and top-of-the-line Jennair appliances, Upstairs, you'll find 5 spacious, light-filled bedrooms, including a luxurious primary suite complete with a large walk-in closet and a spa-inspired 5-piece ensuite, 6'8" soaking tub, glass-enclosed shower, designed for total relaxation. outdoor living is just as inviting, with a brand-new 20'x15' ft deck covered by a trans parent roof-perfect for year-round enjoyment. This is more than just a house; it's a lifestyle. Don't miss your chance to make 75 Bethpage your next home. (id:60365)
Main - 432 Crosby Avenue
Richmond Hill, Ontario
Top Ranking Bayview Secondary School District! Great layout, Bright and Spacious. Hardwood Floor and pot lights on Main. Upgraded Interlocking/ Skylights/ Windows/ Doors/ Appliances/ Flooring/ Lightning/ Kitchen/ Washrooms, South Facing With Bright Natural Light. Living Room, Dining Room & Modern Kitchen With Back Splash, Renovated 3Pc Bathroom. Perfect For Families With School Age Kids, Walking Distance To Crosby heights & Bayview Secondary, Transit, Schools, Restaurants, Banks, Close To Go Train, Wal-Mart, Plaza, Parks, Community Center (Warm Water Swimming pool) (id:60365)
1012 - 8081 Birchmount Rd Road
Markham, Ontario
MARRIOTT SIGNATURE RESIDENCE- LOCATED IN THE HEART OF DOWNTOWN MARKHAM LUXURY CONDO 2 BEDROOM WITH WEST UNOBSTRUCTED EXPOSURE. 1 PARKING AND ONE LOCKER INCLUDED. QUARTZ COUNTERTOP IN KITCHEN, OPEN CONCEPT, W/O TO BALCONY. 24 HOUR CONCEIRGE, POOL, GYM AND HWY 404/407. SHOPPING, VIP MOVIE THEATER AND AMAZING RESTAURANTS WITHIN WALKING DISTANCE, FUTURE YORK UNIVERSITY CAMPUS AND GO TRANSIT (id:60365)
1703 - 898 Portage Parkway
Vaughan, Ontario
Welcome to the luxurious Transit City 1, located in the heart of Vaughan Metropolitan Centre. Just steps away from the TTC subway station and regional bus terminal, this spectacular corner unit features 2 bedrooms plus a den and 2 full bathrooms. The sun-filled space includes a modern open-concept kitchen with a quartz countertop and high-end integrated appliances. Enjoy smooth 9 ft ceilings, floor-to-ceiling windows, and a large balcony offering unobstructed southeast views. Parking is included. Minutes from York University, Vaughan Mills Shopping Centre, Highways 400, 407, and 7, as well as parks, libraries, schools, supermarkets, and restaurants. (id:60365)
105 - 415 Sea Ray Avenue
Innisfil, Ontario
Stunning largest 1 bedroom 1 bathroom unit located on the 1st floor of High point building this beautiful unit has an open concept layout 10ft ceiling, large kitchen and kitchen island, lots of storage space, floor to ceiling windows, location is great close to the lobby, and all the building amenities, all season hot tub, pool, party room (id:60365)
37 Arianna Crescent
Vaughan, Ontario
Client RemarksTalk Of The Town(s) And You'll See Why. This Is Completely Freehold - No Maintenance Fees, No POTL, No Mystery Charges - Just A Proper, Upgraded Townhouse In Upper Thornhill/Patterson That Actually Makes Sense. With Over 2,159 Square Feet Of Finished Space Plus An Untouched Basement Ready For Your Future Gym, Storage Room, Playroom, Or "We'll Figure That Out Later" Zone, This Home Delivers Function And Style. The Main Floor Gives You 10-Foot Smooth Ceilings, Freshly Painted Walls, Upgraded Lighting, And An Open-Concept Layout Built For Entertaining (Or Flexing Your Square Footage).The Kitchen Keeps The Upgrades Coming With Brand New Stainless Steel Appliances, A Huge Quartz Island, Tiled Backsplash, And A Pantry So Big It'll Make Your Costco Haul Feel Small. Upstairs, The 9-Foot Ceilings Continue Alongside Three Proper Bedrooms, Including A Primary Retreat With His And Hers Closets, A Private Balcony, And A Sleek Five-Piece Ensuite With A Glass Shower & Tub. The Lower Level Offers A Bright Recreational Room, A Bonus Powder Room, Direct Garage Access, And A Walk-Out To Your Backyard - No Neighbours Breathing Down Your Neck, Just Space To Enjoy. No Sidewalk Out Front Means More Parking, Less Shovelling, And One Less Thing To Stress About. All This In A Real Community - The Kind Where You Actually Know Your Neighbours, Dogs Stroll By On Leash, Kids Ride Bikes Until Sundown, And Strollers Are Part Of The Traffic. You're Walking Distance To Top-Ranked Schools Like Nellie McClung, Stephen Lewis Secondary, St. Anne, St. Theresa Catholic, and Bialik Hebrew School, Plus Parks, Trails, Community Centres, GO Transit, Shops, And All The Reasons Families Love This Neighbourhood. Modern. Functional. Freehold. And In A Community Where It Still Feels Good To Call Your Neighbours Neighbours. (id:60365)
89 Kentledge Avenue
East Gwillimbury, Ontario
Welcome To 89 Kentledge Avenue, A Beautifully Appointed Home Located In The Highly Desirable Holland Landing Community Of East Gwillimbury. This Spacious And Thoughtfully Designed 4-bedroom, 3-bathroom Property Is Ideal For Families Looking To Settle In A Peaceful Neighbourhood While Still Enjoying Convenient Access To Amenities, Schools, Parks, And Major Commuter Routes. The Home Boasts An Open-concept Main Floor Layout That Is Both Functional And Inviting. As You Enter, You're Greeted By A Bright And Spacious Dining Area Just Off The Foyer, Perfect For Entertaining Or Hosting Family Dinners. The Kitchen Is A True Centrepiece, Featuring A Large Centre Island, Stainless Steel Appliances, And A Comfortable Breakfast Area That Seamlessly Flows Into The Living Room. A Cozy Fireplace Anchors The Living Space, Creating A Warm And Welcoming Atmosphere For Relaxing Evenings Or Gatherings With Guests. Natural Light Fills The Main Floor, And A Walk-out From The Breakfast Area Leads To A Private Deck, Ideal For Summer Barbecues Or Enjoying Your Morning Coffee Outdoors. Upstairs, You'll Find 4 Generously Sized Bedrooms, Including A Spacious Primary Suite Complete With A Luxurious 5-piece Ensuite Bathroom, Featuring A Soaker Tub, Separate Shower, And Dual Sinks. A Second 4-piece Bathroom On The Upper Level Offers Added Convenience For The Rest Of The Family With Modern Finishes. If That's Not Enough - The Entire 2nd Floor Has Brand New Carpet! The Full Unfinished Basement Presents An Excellent Opportunity To Expand Your Living Space With A Home Office, Gym, Rec Room, Or Additional Storage, Customized To Fit Your Needs. Situated In A Quiet, Family-friendly Area, 89 Kentledge Avenue Combines The Comfort Of Modern Living With The Charm Of A Well-established Community. Whether You're Upsizing, Relocating, Or Looking For A Home To Grow Into, This Property Offers The Space, Layout, And Location To Suit Your Lifestyle. **Listing Contains Virtually Staged Photos.** (id:60365)













