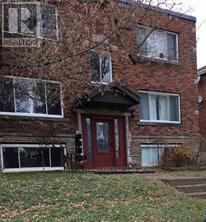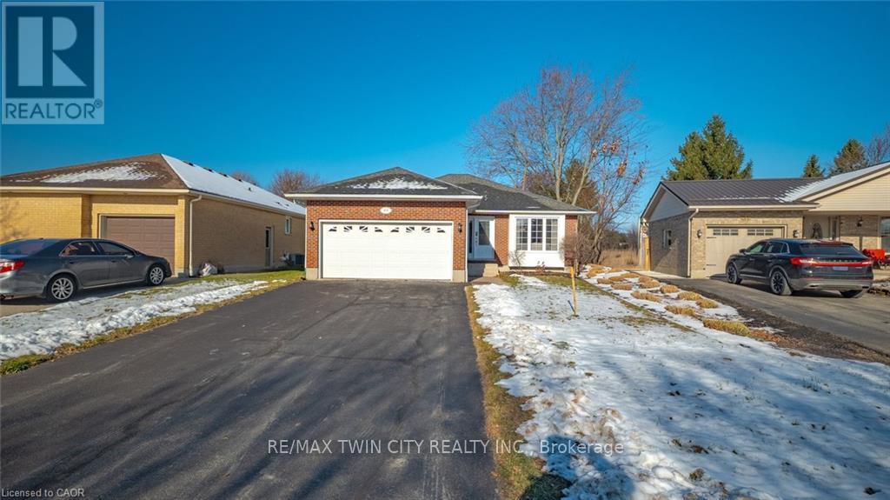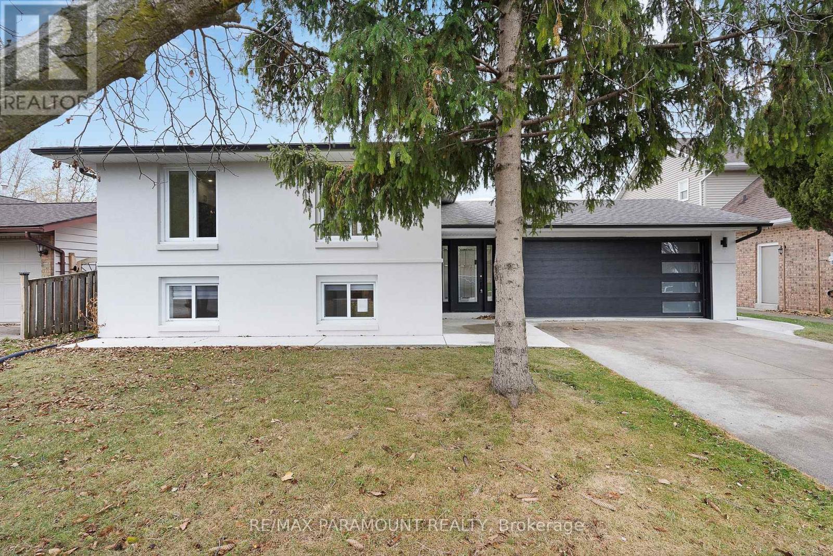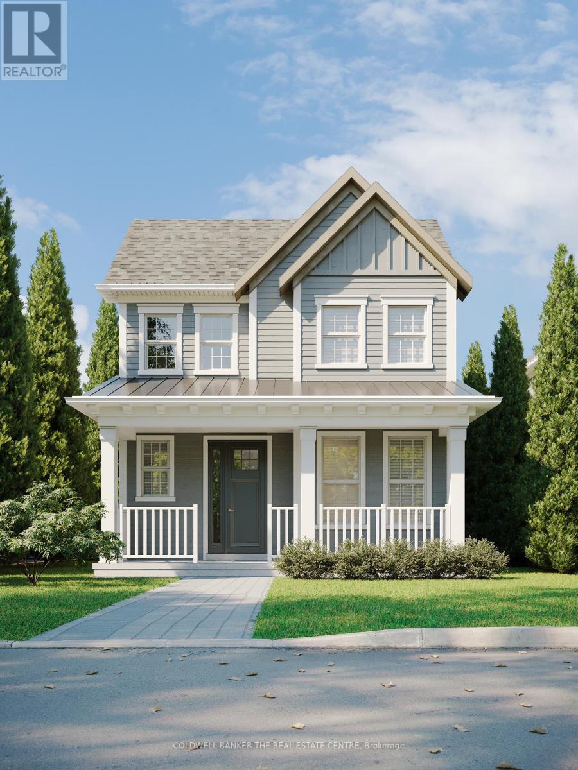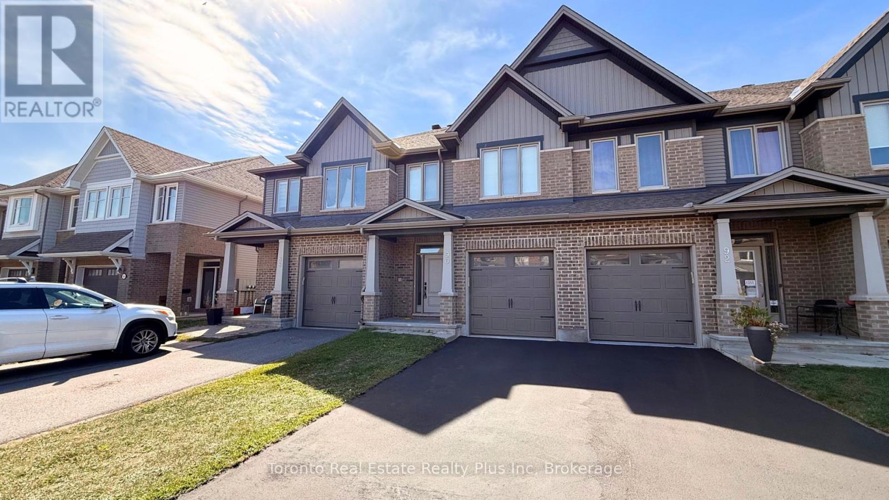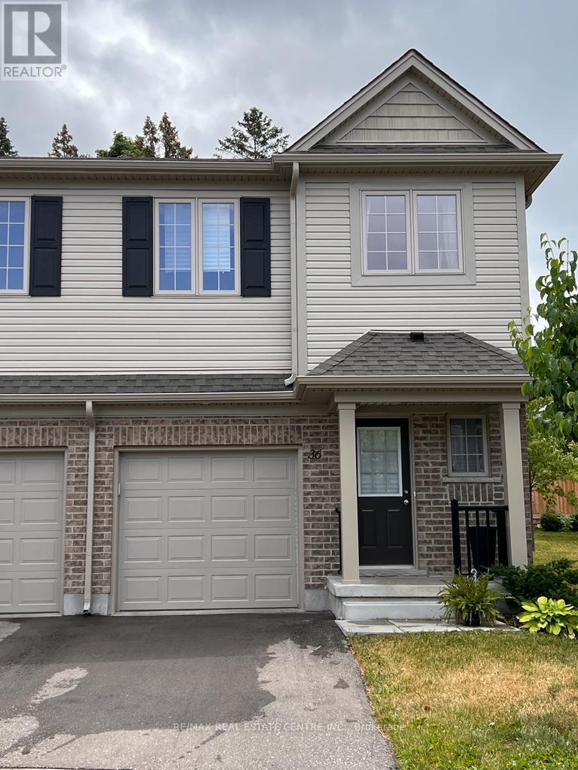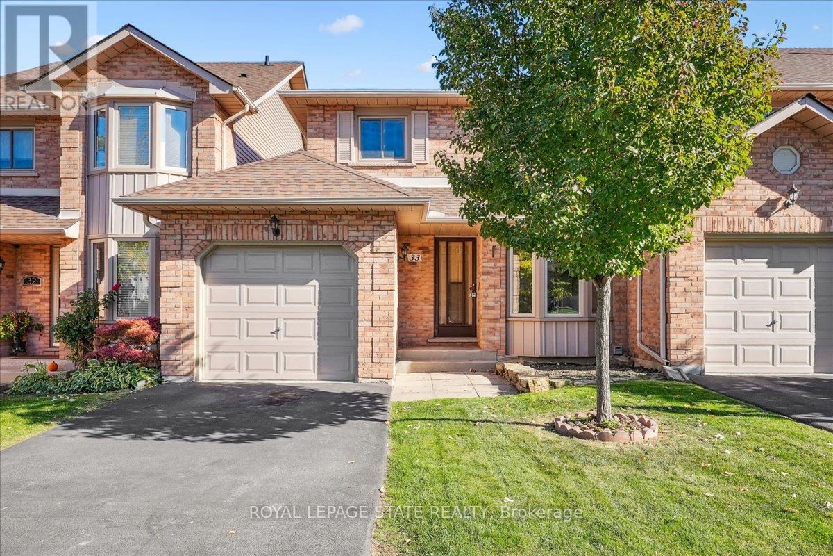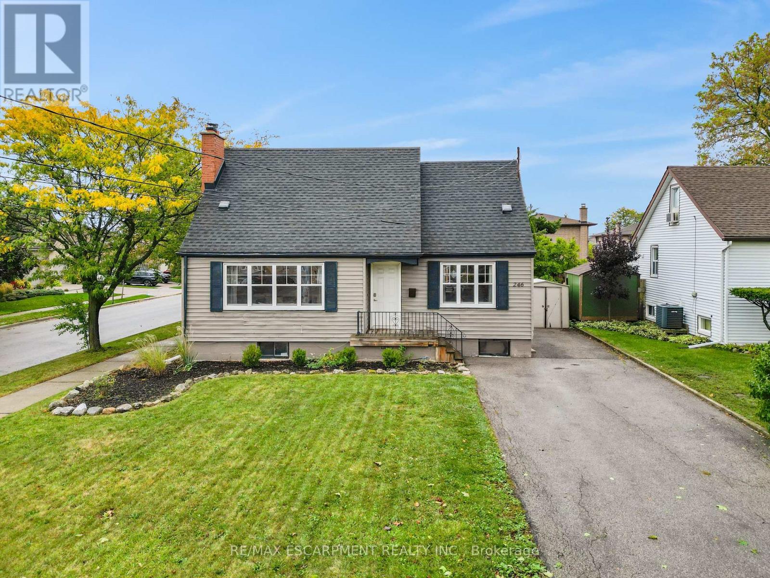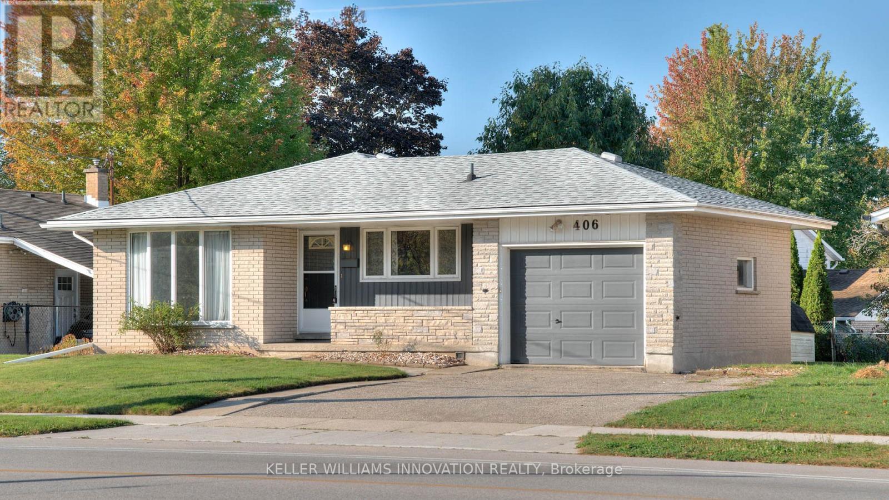6679 Cropp Street
Niagara Falls, Ontario
Welcome to this beautiful, freehold end-unit 2 storey townhouse in the heart of Niagara Falls! 3 bedroom with loft, 3 Bathrooms, 9' Ceilings On the Main Floor, Upgraded Kitchen, an open concept main floor, large windows, sliding patio doors to private backyard, long driveway, Close To Amenities, Shopping, Transportation, and Much More. (id:60365)
5 - 5473 Ontario Avenue
Niagara Falls, Ontario
Fantastic opportunity to live in the heart of Niagara Falls. Spacious top floor, walk-up one bedroom apartment, clean with updated flooring throughout. Great view overlooking the Niagara River. Walking distance to the Falls and all Niagara Falls has to offer including public transit. One car parking included with on-site coin-op laundry. Heat and water included, electricity, cable and internet are tenants' responsibility. Rental application, two months income verification, current credit report with score required. (id:60365)
49 Alexander Drive
Aylmer, Ontario
Welcome to this beautifully maintained 3-bedroom, 2-bath bungalow offering comfort, convenience, and style in every corner. The main floor boasts an open-concept layout, featuring a newly renovated kitchen with sleek granite countertops, updated cabinetry, and modern finishes, perfect for cooking, entertaining, and everyday living. New laminate flooring flows throughout both the main level and the fully finished basement, creating a warm and cohesive feel. The basement offers excellent versatility, with the potential to easily add an additional bedroom, ideal for growing families, guests, or added living space. This home has been thoughtfully updated with new windows and doors (2017) and a energy efficient furnace in 2019. The backyard is hot-tub ready with an existing hook-up and includes a lovely patio area-perfect for relaxing or hosting-along with a practical storage shed. Nestled in a mature, well-established neighborhood, this property is conveniently located near the Aylmer Fire Hall, local parks, and great amenities, providing a peaceful yet connected lifestyle. With its modern upgrades, open-concept design, and flexible finished basement, this charming bungalow is perfect for families, downsizers, or anyone seeking single-floor living with bonus potential below. A must-see! (id:60365)
14 Serenity Lane
Hamilton, Ontario
Welcome to 14 Serenity Lane - a beautifully maintained 3-bedroom, 2.5-bath freehold townhouse that combines modern living with everyday convenience. Perfectly situated near top-rated schools, parks, shopping, and major highways, this home offers the lifestyle today's buyers are searching for. The main floor showcases elegant porcelain tiles and new flooring throughout, complementing the open-concept kitchen with stainless steel appliances and floor-to-ceiling cabinetry-an ideal space for both entertaining and family living. An oak staircase leads to the upper level, featuring three generous bedrooms, including a primary suite with a private 3-piece ensuite, plus the convenience of second-floor laundry. The unfinished basement provides excellent storage with endless potential to customize to your needs. Additional highlights include California shutters, a low-maintenance backyard, and a bright, open layout with quality finishes. Move-in ready and meticulously cared for, this turnkey home is waiting for its next chapter. Don't miss your opportunity to make it yours! (id:60365)
573106 Southgate Sideroad 57
Southgate, Ontario
It doesn't get anymore perfect than this. Beautiful country retreat featuring 7.75 private acres, a bright 2 bedroom bungalow with wrap around porch, 20 x 30 detached workshop with hydro and heat and 20 x 30 cold storage at the back of the shop for all your toys. Step inside the mudroom entrance and into the updated open concept main level living space that features a vaulted ceiling and grand floor to ceiling windows for spectacular country views. The kitchen features stainless steel appliances and centre island, the family room with tons of light has a walkout to the wrap around deck. The primary bedroom also has a walkout to the deck and his and her closets. The lower level is partially finished with framing for 3 rooms and a wood stove that is the perfect way to supplement your heat in the winter months. Outside is perfect for all nature lovers and hobby farmers. There is a chicken coop and old paddock in need of a little TLC. Roof on the home was completed in 2022 and new roof on the shop in 2018. (id:60365)
511 Gauthier Drive
Tecumseh, Ontario
Welcome to this beautifully modernized home located in one of Tecumseh's most sought-after neighbourhoods. Designed for comfort, versatility, and modern living, this property offers exceptional space across both levels -perfect for large families, multi-generational living, or buyers looking for rental/in-law suite potential. Step inside to a bright and open main floor featuring a large modernized kitchen with stylish quartz countertops, ample cabinetry, & an ideal layout for cooking & entertaining. The main level also includes a spacious living room, three bedrooms, and two full bathrooms, including a private ensuite and an additional 4-piece bath. The fully finished lower level adds incredible flexibility with its own second kitchen, a generous living room, two additional bedrooms, and a 3-piece bathroom, perfect for extended family or guests. A convenient grade entrance enhances privacy and functionality, offering direct access to the basement. Situated in a popular Tecumseh neighbourhood known for its family-friendly atmosphere, schools, parks, and amenities, this home delivers both style and convenience. (id:60365)
6 Faulkner Court
Kawartha Lakes, Ontario
Brand new, fully detached two storey with your own backyard. This home is designed with a modern farmhouse style in mind, along with craftsman influences. It is newly introduced at the Morningside Trail subdivision- growing, family-friendly community close to parks, school and amenities. This 1,592 sq ft "The Rose- Elevation A" model features a charming covered porch, open concept main floor with 9 ft ceilings and 3 bedrooms and 2.5 bathrooms. Start building equity in your own, brand new house now! Must close in fall of 2026 to secure this price. Taxes not yet asset. (id:60365)
90 Nepeta Crescent
Ottawa, Ontario
Welcome to this stunning 2000 sqft 3 bedroom townhome in the highly desirable communityof Findlay Creek. Step inside to an inviting main floor featuring elegant hardwood flooring andimpressive high ceilings that create an airy, open feel. This residence is perfectly positioned for a vibrant, family-friendly lifestyle.Enjoy unparalleled convenience with a community tennis court and soccer field, all within walking distance. Everyday amenities and recreation are just minutes away, including Hylands Golf Club, Fresh Co, Canadian Tire, and a variety of excellent restaurants. Commuting is a breeze with convenient access to the GO-Train network via the new Leitrim Station, offering easy travel to downtown Ottawa. For frequent travelers, the Ottawa International Airportis only a short drive away. This property is an ideal choice, offering a perfect blend of modern and exceptional community amenities. (id:60365)
36 - 50 Pinnacle Drive
Kitchener, Ontario
Freshly Professionally Painted, Professionally Carpet Shampooed, Large End Unit 3 Bedroom, 2.5 Bath Town In The Highly Sought After, Family Friendly Community Of Doon Valley. Open Concept Main Floor Layout Features Large Eat-In Kitchen W/ S/S Appliances & Breakfast Island. Spacious Great Room With W/O To Patio. Upper Level Offers 3 Spacious Bedrooms And Loft Area Perfect For Office. Master Bedroom W/4 Pc Ensuite Bath And His & Hers Closets. Direct Access From Home To Garage And Parking For 2 Vehicles! (id:60365)
33 - 503 Highway 8
Hamilton, Ontario
Beautifully maintained link-style townhome in a sought-after community offering quick and convenient access to the QEW toward Niagara. Freshly painted throughout, this home features refinished hardwood floors in the living and dining rooms, a cozy gas fireplace, and brand-new carpet on the bedroom level. The finished lower level provides excellent flexibility for a teen retreat, home office, or recreation area, while the large laundry and storage room adds everyday practicality. Enjoy direct access from both the family room and garage to a spacious rear patio-perfect for entertaining or relaxing outdoors. Additional updates include a new furnace. Quick possession is available for those ready to move right in! (id:60365)
246 Green Road
Hamilton, Ontario
LIVE, PLAY & UNWIND AT HOME ... Discover the charm and potential of this 1 1/2-storey home set on a 50 x 150 property at 246 Green Road in Stoney Creek - a versatile property that combines cozy living spaces with an inviting backyard retreat. Perfect for families and downsizers alike, this home offers flexible functionality & modern updates while preserving its classic character. Step inside into a bright and welcoming main level. The living room, featuring an original wood-burning fireplace (not used since purchase) and large windows, is a comfortable gathering space. The eat-in kitchen blends rustic warmth and style with BUTCHER BLOCK counters, subway tile backsplash, and gas stove. A MF bedroom with patio doors provides DIRECT OUTDOOR ACCESS and is currently used as a playroom. Completing the main level is a 3-pc bathroom w/luxurious soaker tub. Upstairs, recently carpeted wood stairs lead to two bedrooms, including a spacious primary, second bedroom, and a convenient hallway closet. Durable vinyl flooring adds modern practicality to the upper level. The lower level expands the living space with a separate side entrance and patio walkout, recreation room with a dry bar, office (or home gym!), cold room, laundry, and a 3-pc bath w/shower. The basement once had a functioning kitchen and offers great IN-LAW SUITE POTENTIAL or extended living space! Step outside to a fully fenced backyard designed for relaxation and entertaining. Enjoy summer days by the inground pool with a concrete surround, lounge on the deck, or gather on the secondary seating deck. With parking for up to 7 vehicles and updates including a new dishwasher (2025), furnace and AC (2020), and hot water heater (2020), this home is move-in ready with room to make it your own. Located in a desirable Stoney Creek neighbourhood close to amenities, schools, parks, and commuter routes. Your Backyard Getaway Awaits! (id:60365)
406 Franklin Street N
Kitchener, Ontario
Welcome to 406 Franklin Street North a charming, solid-brick bungalow in Kitcheners sought-after Stanley Park area! This meticulously maintained 3+1 bedroom home offers 1,812 sq. ft. of finished living space and a separate basement entrance with in-law suite potential. Enjoy bright, open living areas, a spacious kitchen, and a fully finished lower level perfect for family gatherings or guests. The private, tree-lined yard and covered front porch add to the homes inviting curb appeal. Ideally located close to schools, parks, shopping, transit, and highway access this property blends classic charm with unbeatable convenience. Dont miss your chance to make this beautiful home yours! (id:60365)


