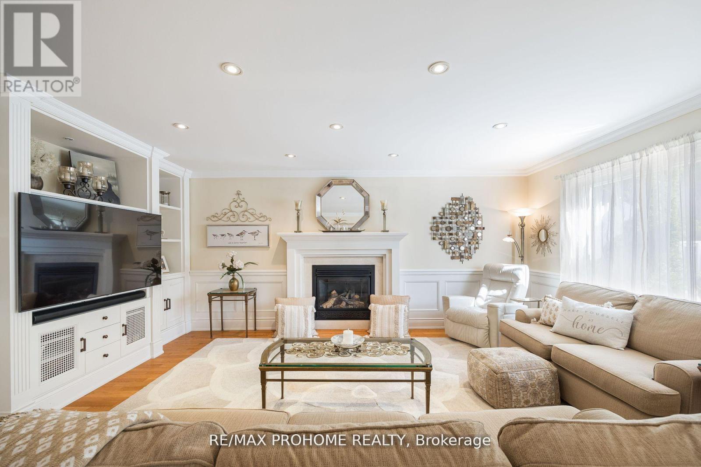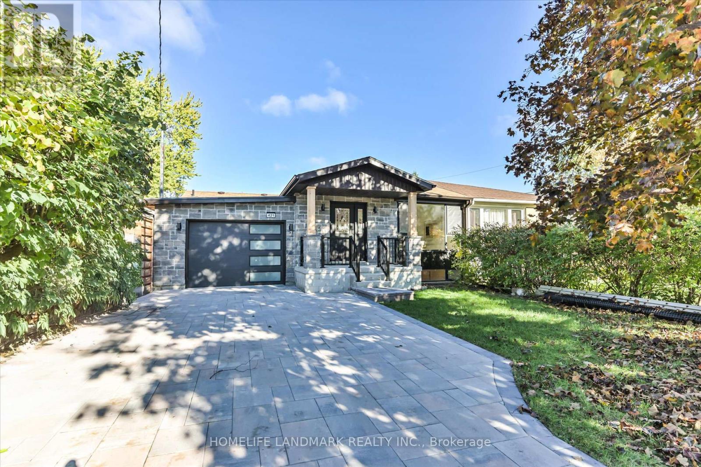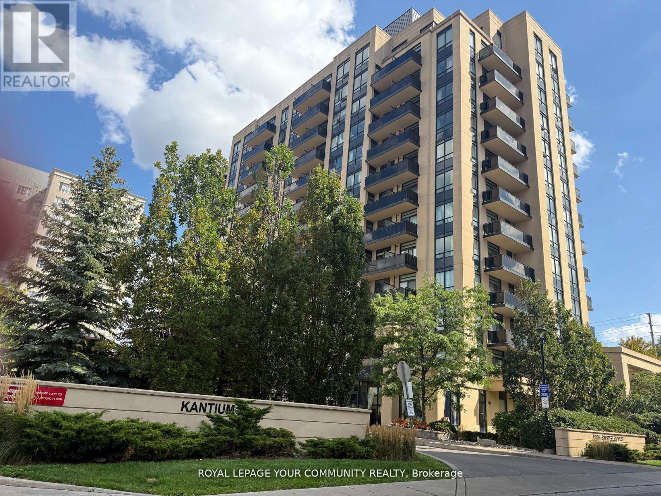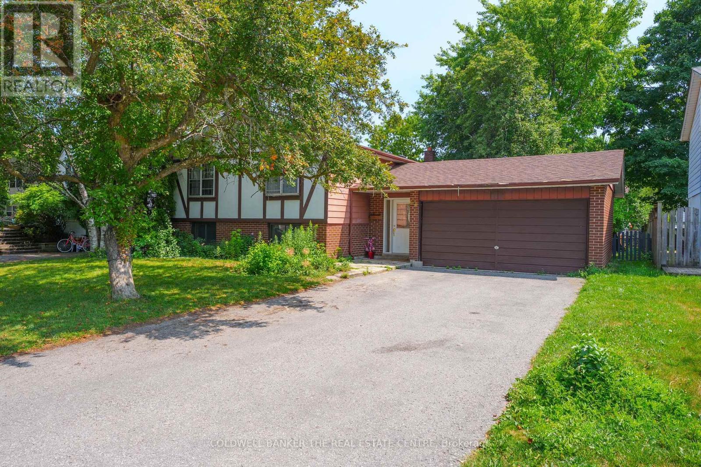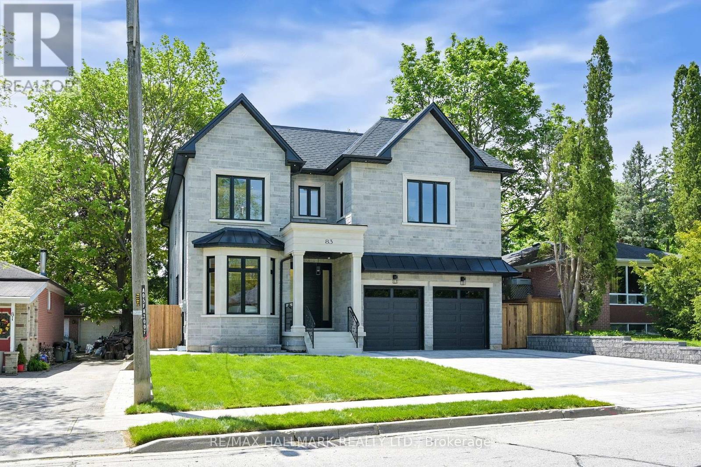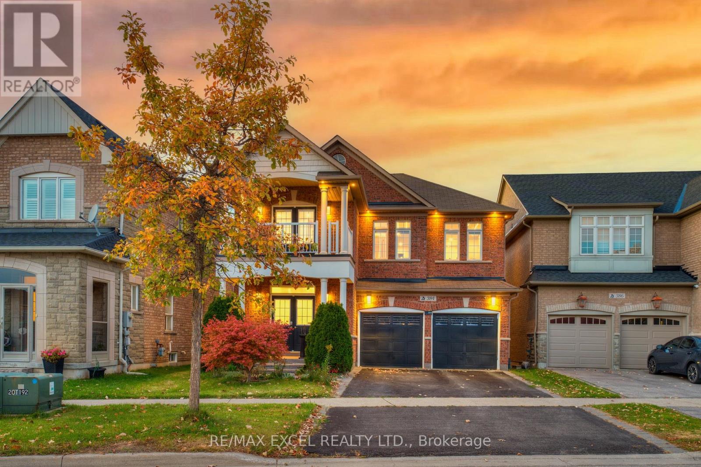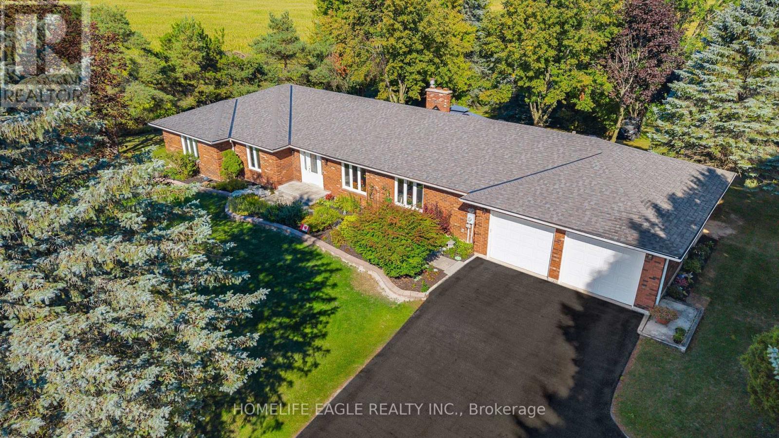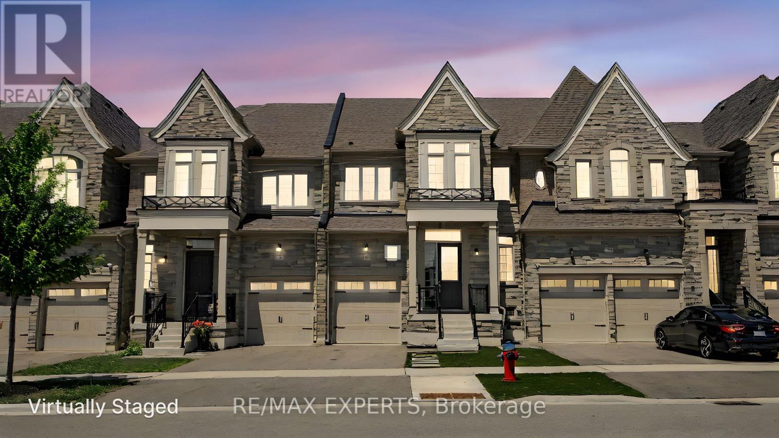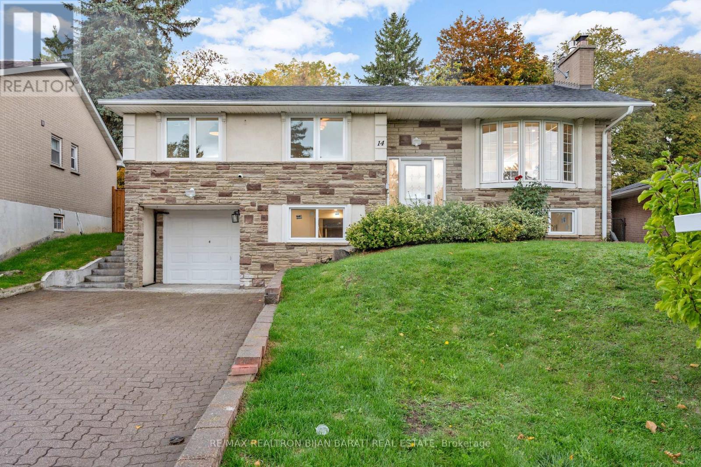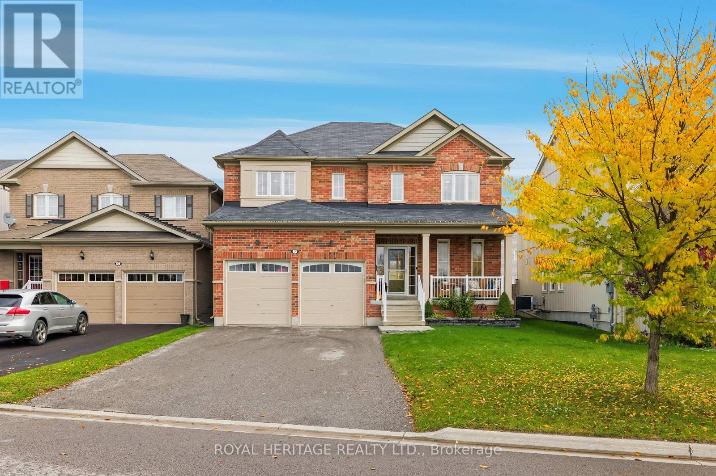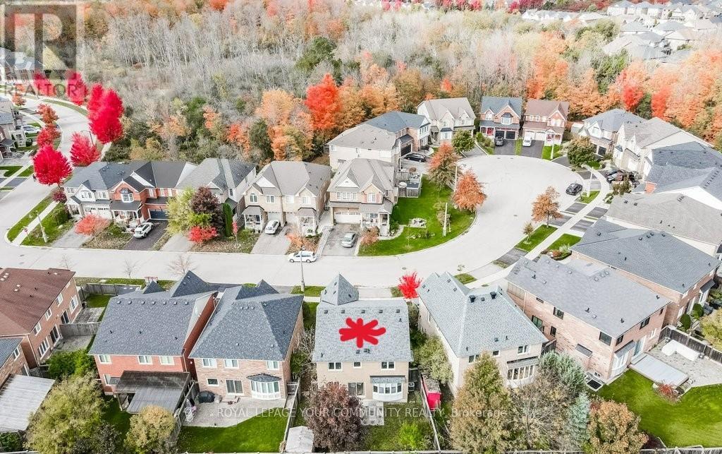42 Foundry Crescent
Markham, Ontario
Welcome to 42 Foundry Crescent, Markham! This exquisite 5+1 bedroom home offers approximately 3,000 sq. ft. on the main and second floors and sits on a quiet, family-friendly street with a premium lot. Combining elegance, comfort and entertainment, the property showcases stunning designer decor and a backyard paradise. Inside you'll find a meticulously designed open-concept layout featuring an updated kitchen with granite countertops, custom backsplash and stainless-steel appliances. The spacious family room is adorned with a custom-built bookcase and gas fireplace, complemented by custom wainscoting, cornice mouldings, upgraded trim and pot lights throughout. Upstairs, the primary bedroom is a true retreat complete with a spa-inspired ensuite. The professionally finished basement offers a great room with fireplace, an additional bedroom and a 3-pc bathroom ideal for guests, extended family or a home office. Step outside to your private oasis boasting a cabana, bar, BBQ station, dining area, a sparkling saltwater pool and a convenient 2-pc washroom, making it an entertainers dream. Artfully designed landscaping, PVC decking, and extensive interlocking pathways and driveway enhance the homes curb appeal and functionality. This sought-after location is close to top-ranked schools. Families will also appreciate nearby parks, playgrounds, community centers and scenic nature trails. Minutes to GO Transit, major highways (407/404), shopping plazas, restaurants and all of Markham's amenities. If you're seeking a one-of-a-kind property that blends style, comfort and a vibrant lifestyle, 42 Foundry Crescent is a must-see! (id:60365)
421 Browndale Crescent
Richmond Hill, Ontario
A rare opportunity awaits to own this beautifully fully upgraded 3-bedroom semi-detached home. Boasting an attached garage and a permitted main floor(1400 sqft) and basement(1365 sqft) extension with legal permit. This home has been meticulously transformed; except for the original wood frame and foundation walls, everything else is brand new. The main floor features elegant engineered hardwood flooring, while the basement is equipped with durable vinyl flooring. The lower level is a highlight, featuring a huge living/dining area, three separate bedrooms with a condo-like feel and their own entrance, a sound and safety-insulated ceiling, and an egress window for ample light and safety. A convenient side separate entrance provides direct access to this versatile space. Modern upgrades ensure comfort and efficiency for years to come, including new exterior wall insulation, high R-value attic insulation, new windows, and a new exterior door. The home is powered by a 200A electrical panel and features an owned furnace and a tankless water heater for endless hot water. The kitchen is brightened by skylights, and the attached garage includes a dedicated EV charger. (id:60365)
208 - 520 Steeles Avenue W
Vaughan, Ontario
Stylish 1 + den condo with 2 full baths, thoughtfully designed open concept,9' ceiling, south facing with natural light and walk-out to large "108 SqFt Terrace with a drain" to enjoy when the weather allows. "Upgraded engineered hardwood floor throughout" by the builder. Located steps from TTC, top-rated schools, Promenade Mall, Center Point Mall & other amenities. This home offers comfort with exceptional convenience, maintenance fee includes water,heat. Includes premium amenities such as fully equipped gym, party rm, 24hr security on the weekends, billiard rm, TV room, library & guest room. Unit is tastefully painted (modern) with modern light fixtures. Extra large,private locker & very convenient parking spot in P1, close to the elevator. The unit offers style, comfort & convenience. (id:60365)
60 Pringle Avenue
Markham, Ontario
INVESTORS welcome to 60 Pringle Ave, Prime Markham Location with a Legal Basement Apartment. A rare opportunity in a family-friendly neighbourhood surrounded by mature trees and located just off Highway 7. Enjoy the best of Markham living, walkable to Markham High School, moments from Markham-Stouffville Hospital, Main Street Markham, transit, parks, and amenities. This well-maintained home offers versatile living potential for multi-generational families, investors, or those seeking rental income. With two fully independent living spaces, including a legal basement apartment, the possibilities are endless. The Upper Level Features 3 generous bedrooms with ample natural light, Large, open-concept living and dining rooms, Full eat-in kitchen, and separate washer/dryer. The extra large welcoming foyer has direct backyard access. The Lower Level is a Not your typical basement! Large above-grade windows flood the space with natural light. The Spacious layout with 2 large bedrooms, full kitchen, dining, and living room with a stone hearth fireplace (as is) and Ample storage throughout with a Private entrance through the backyard. Driveway and yard ideal for shared or separate living arrangements. Mature, quiet street with long-term homeowners. Whether you're an investor, a first-time buyer seeking rental income, or a multi-generational family needing space and flexibility, this property delivers exceptional value in a prime Markham location. Don't miss your chance to own a rare dual-living home in one of Markham's most sought-after neighbourhoods! All appliances included as-is. Dishwasher on the main floor purchased in 2024. New furnace 2025. Tenant in Basement. (id:60365)
83 Richardson Drive
Aurora, Ontario
Have You Seen The Rest? Come And See The Best! Brand New Untouched Custom-Built Masterpiece Set On A Premium 50x150 Lot. Finished From Top-To-Bottom With The Utmost Care, Quality & Architectural Design. Approximately 6000 Sqft of Meticulously Designed Total Living Space To Proudly Call Home. Professional landscaping, interlocking and a private fenced backyard oasis, perfect for refined outdoor living and entertaining. Greeted by the covered front porch and custom front door, enter the grand foyer with marble flooring, high ceiling and accent lighting. Throughout the home, luxurious touches like crown moulding, custom lighting, rich hardwood floors, soaring ceilings, and extensive custom millwork elevate every corner with a sense of grandeur. The gourmet kitchen is equipped with premium built-in kitchen appliances, custom cabinetry, quartz counters & backsplash, centre island with breakfast bar, storage and a wine fridge tailored for both intimate family meals and upscale entertaining. The dining area is highlighted by a stunning LED-lit custom feature wall, while the family room centers around a floor-to-ceiling fireplace with built-in cabinetry. Four expansive bedrooms, each with its own private ensuite and custom-built closets, providing unmatched privacy and comfort. The master suite boasts a spa-like ensuite with heated floors, deep soaker tub, frameless glass shower, and exquisite finishes that create a retreat of peace and indulgence. The huge finished basement is complete with a full wet bar and centre island with breakfast bar & sink, 3pc bathroom and an extra room that can be used as a bedroom, home theatre or gym. Additional highlights: high-efficiency HVAC system, central air conditioning, ventilation system, and a built-in double garage with remote control offering parking for up to six vehicles. Prime Aurora location! Surrounded by top-rated schools, parks, trails, golf courses, and minutes to Yonge Street, shops, restaurants, GO Transit & Hwy 404. (id:60365)
4 Freeman Williams Street
Markham, Ontario
Brand-New Beautiful Freehold End Unit Townhome Located In The Highly Sought After Angus Glen Community. Premium Lot Corner Unit Paired with Large Windows And Functional Open Concept Layout Features Total 2069Sqft Living Space, Which Allows You To Enjoy Brightness On Every Corners Inside. 9 Feet Ceilings On Main Floor Level With Modem Hardwood Floor Throughout. Upgraded Modern Kitchen With Stone Countertop, Large Central Island And Stainless Steel Appliances. Upgraded 9 Feet Ceilings On Second Floor Level With 3 Generously Sized Bedrooms And 2 Bathrooms With Stone Countertop. Builder Finished 8 Feet Ceilings Basement With Upgraded Large Above Ground Windows Offers Additional Recreation Room, Den And Storage Space. Close to All Amenities. Minutes to Angus Glen Community Centre, Supermarket, Restaurants and Plaza. Top-Ranking Schools Zone: Pierre Elliott Trudeau High School, Buttonville Public School, St. Augustine Catholic High School, Unionville College Elementary school And Unionville College. (id:60365)
384 Old Colony Road
Richmond Hill, Ontario
This newly renovated detached home showcases high-end finishes throughout and a bright, open-concept layout designed for modern living. Located in the highly sought-after Oak Ridges Lake Wilcox community, it offers 3+1 bedrooms and 4 bathrooms, blending elegance and comfort seamlessly. A welcoming double-door entry opens to a spacious foyer that flows into an airyliving space with 10' ceilings in the family room and a warm electric fireplace. The renovated chef's kitchen is a true showpiece, featuring luxury materials, professional-grade design, anda seamless connection to the breakfast area and walk-out deck-perfect for entertaining or enjoying the peaceful ravine views. Convenient direct garage access is provided from the main level. The finished basement offers a bright bedroom, a 3-piece bathroom, and two storage spaces-ideal for guests or an in-law suite. Just minutes from Yonge Street, this home provides easy access to shops, restaurants, Lake Wilcox, parks, and transit. Close to top-ranked schools, including Bond Lake Public School and Richmond Green Secondary School, this property combines luxury, functionality, and an unbeatable location in one of Richmond Hill's most desirable neighborhoods. (id:60365)
2132 14th Line
Innisfil, Ontario
The Perfect All Brick 4 Bedroom Bungalow * Premium Lot W/ 150 Ft Frontage * 0.7 Acre Featuring 2,245 Sq Ft On Main Level * Ultimate Privacy Surrounded By Green Space W/ Scenic Views* Wood F/P in Family RM W/ W/O to Deck ** All Spacious Bedrooms * True Private Backyard Oasis Backing Onto Open Space * Grand Deck W/ Resort Style Pergola * Hardwood Floors * Potlights * 5 Pc Spa Ensuite W/ Frameless Glass Walk-In Shower, Porcelain Tiles, Built-In Niche, Modern Double Vanity W/ Quartz Counters + His & Hers Sinks & Freestanding Soaker Tub * Second Bath Renovated 2025 W/ New Vanity, Quartz Counters & Modern Porcelain Tiled Shower * Freshly Painted Throughout * New Washer & Dryer * All New Trims * Newly Shingled Roof 2025 * Finished Basement Featuring Gas Fireplace* New Gutter Guards* New Water Treatment System 2025 * New Light Fixtures Inside & Out * Brand New Glass Sliding Door * Professionally Landscaped W/ Stone Walkway To Entrance * Sunfilled * Massive Driveway Parks 10+ Cars * Must See! Don't Miss! (id:60365)
24a Tatton Court
King, Ontario
Welcome to 24A Tatton Court, located in the sought-after King City. This bright, spacious 3-bed 3-bath luxury freehold townhome features many upgrades. Step inside to an open-concept main floor with 9-foot ceilings and hardwood flooring throughout. At the front of the house, there's a dedicated workspace or living area that enjoys ample natural light. The rear boasts a modern, roomy kitchen with tall upper cabinets finished with crown moulding, soft-close doors, pot drawers, a center island, pantry, and stone countertops-ideal for any chef. The inviting dining room offers additional sunlight through an oversized sliding door with transom, making it perfect for both formal and casual meals. The open-concept family room showcases a contemporary 34-inch linear electric fireplace, creating a stylish and functional space for entertaining guests. Upstairs, you'll find three generous bedrooms and a convenient laundry room. The Primary Suite includes a spacious walk-in closet and an upscale ensuite bathroom with double sinks, a freestanding soaker tub, and a frameless glass shower. The second bedroom features a vaulted ceiling and large closet, while the third bedroom provides a picture window and plenty of closet space. With direct garage access and a fenced backyard that offers privacy, plus an artificial turf front yard for easy upkeep, this home is designed for modern living. Enjoy quick connections to GTA destinations via King City's GO Station and Highway 400, leading to Highways 401, 407, and 427. The property is also near Zancor's new Recreation Centre, scenic parks, and excellent schools such as Country Day School, St. Andrew's College, St. Anne's School, and Villa Nova. Trendy shops, restaurants, grocery stores, the LCBO, and more are within walking distance. Experience a luxurious lifestyle combining rural charm and urban amenities at this exceptional home! (id:60365)
14 Henderson Avenue
Markham, Ontario
This Beautiful Raised Bungalow, Renovated Top to Bottom(In 2024 & 2025)! It Features: A Premium Pie Shaped Lot Widens to 66 Feet at Rear! Bright Open Concept Layout! 3+2 Bedrooms, 3 Full Bathrooms, A Finished Basement with Separate Entrance! New Engineered Hardwood Floor in Main Floor, New Kitchen and Stainless Steel Appliances, New Bathrooms, New Led Potlights and Chandeliers, Newer Baseboard and Casing, New Porcelain Floor in Foyer and New Steps in Staircase with New Glass Railing, Newer Windows, Roughed In for Laundry in Main Floor, Finished Basement with Separate Entrance and Capability of In law-suite! New Laminate Floor In Basement, New Bathroom, Roughed-In for a new Kitchen in Basement. New Flagstone in Porch and Steps. New Quality Interlocked for Huge Backyard Patio. New AC / Heat Pump, Gas Furnace and Appliances(2024&2025). A Short Walk To Henderson Public School Rated 9.5 Out Of 10 As Per Fraser Institute ** 4 Car Double Wide Interlocking Brick Driveway With Extra Large Single Garage For Storage And 5th Car Parking And Plenty Of Bicycles ** A Short Walk To Steeles Ave & Easy 1 Bus Access To Finch Subway ** See Virtual Tour And Floor Plans! (id:60365)
7 Sunderland Meadows Drive
Brock, Ontario
Welcome to your DREAM Home! This Newer Built Home in the Heart of Sunderland Close to all Amenities Perfectly Blends Modern Luxury with Everyday Comfort. Step Inside to Discover a Bright, Open-Concept Layout Enhanced by Gleaming Hardwood Floors, High Ceilings, and Expansive Windows that Fill Every Room with Natural Light. Nice Gourmet Kitchen Features Sleek Cabinetry, Premium Granite Countertops, and Stainless Steel Appliances- Perfect for Both Casual Meals and Entertaining Guests. The Adjoining Dining and Living Areas Flow Seamlessly, Offering a Warm and Inviting Atmosphere for Gatherings. Not to mention a Main Floor Office, Tailored for all your Work and Hobby Ethusiast's. The Primary Bedroom Suite is a True Retreat, Complete with an Oversized Walk-In Closet and Spa Inspired Ensuite. Plus, Three Additional Spacious Bedrooms provide Plenty of Room for Family, and Guests. This Brand New Fully Finished Basement (Oct. 2025) Offers Endless Possibilities, Whether you Envision a Home Theatre, Fitness Area, Playroom, or Extra Living Space, it's Ready to Adapt to your Lifestyle. This Home's Modern Design, Thoughtful Layout, and Premium Finishes, is the Perfect Blend of Sophistication and Comfort - Ready For you to Move in and Make it your Own! (id:60365)
18 Weldon Woods Court
Whitchurch-Stouffville, Ontario
Beautiful, move in ready, 4 bedroom, double garage detached house located on a quiet cul-de-sac next to conservation area, steps to the community center. This Mattamy built home has a fantastic layout that maximizes all available space. Current owners improved the house from inside out: water filtration system and water softener; hard wood floors in all rooms and stairs; upgraded closets; Napolean Fireplace; kitchen backsplash, faucet; bathroom vanities and repainted the entire house. Roof shingles, rental hot water tank and garage opener all replaced within the last couple years. Unfinished basement with rough-in for additional bathroom is a blank canvas to design, custom build to your personal preference to add more living space if needed. You are buying more than a house with 18 Weldon Woods Crt, this is a rarely offered opportunity to have your future home on a quiet, family-friendly street right in the central part of Town. Picture the daily walks around and through the conservation area, being steps to the community centre with activities all times of the year: Swimming, Library, Court Sports, Pickleball/ Tennis Courts, Skate Park, Ice Skating Trail. Memorial Park events like fireworks, concerts, movies and being close to the large park and bike paths for a healthy lifestyle. Walk or drive to Main Street to visit the boutique shops, excellent restaurants, GO Station, and be a few minutes drive away from multiple grocery stores. If you are looking to live on a quiet, family-friendly, tight-knit community and be central to everything this wonderful town has to offer, this is the house for you! (id:60365)

