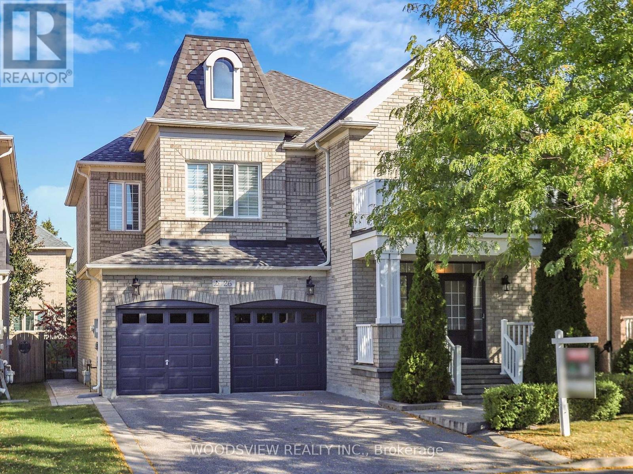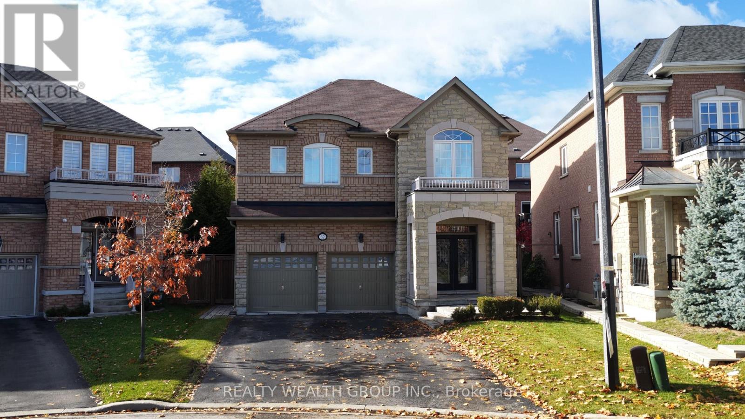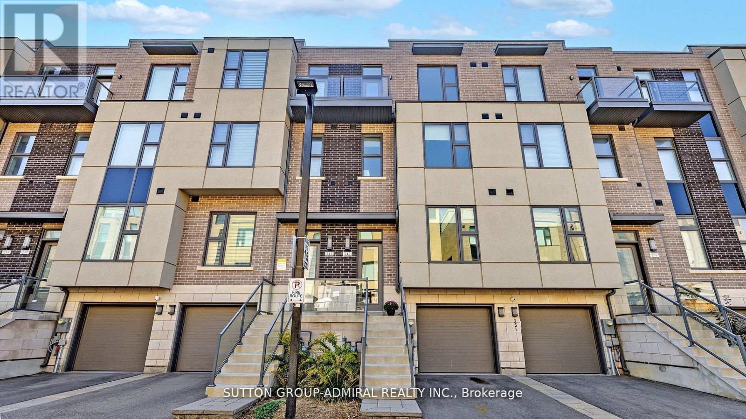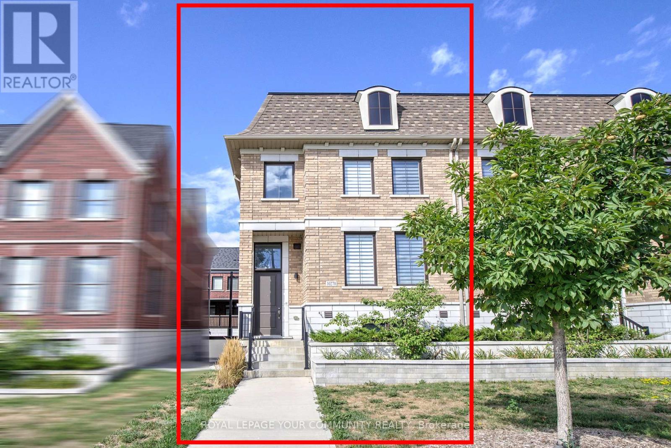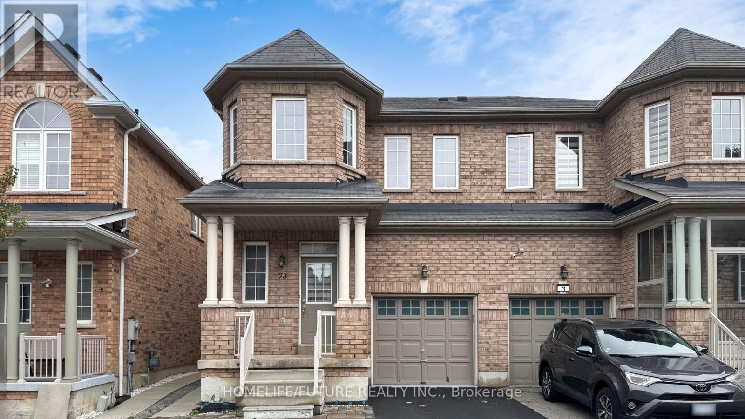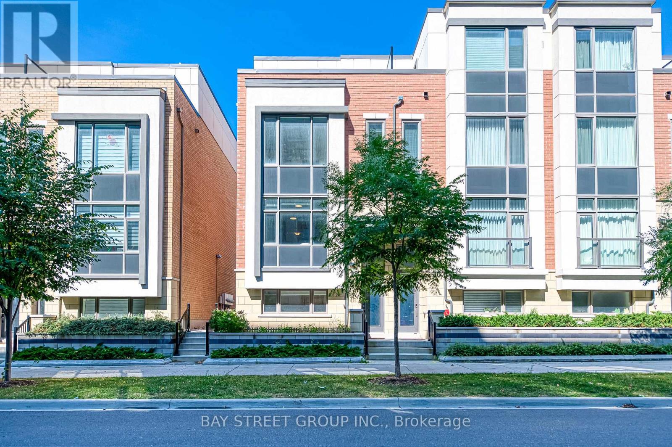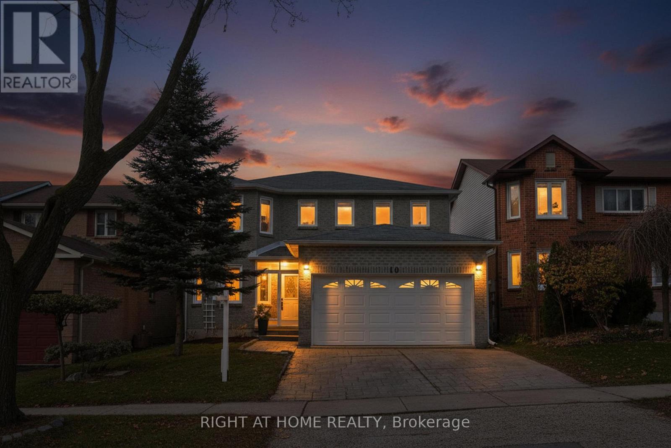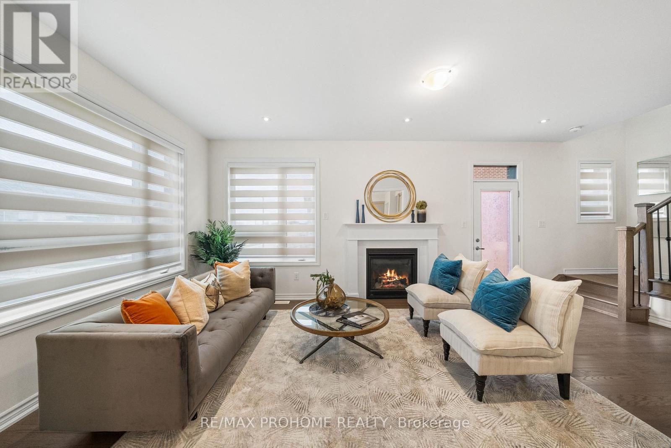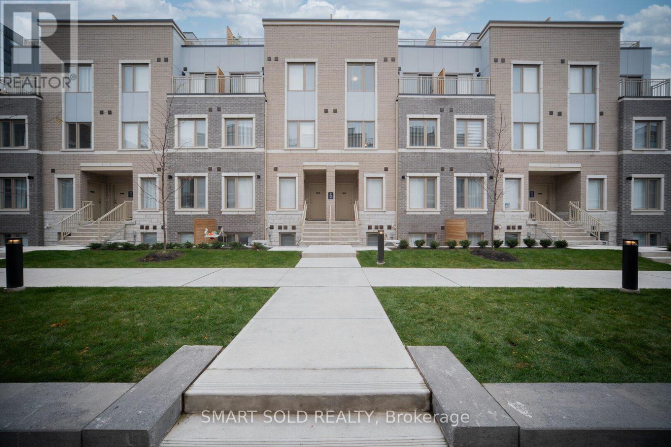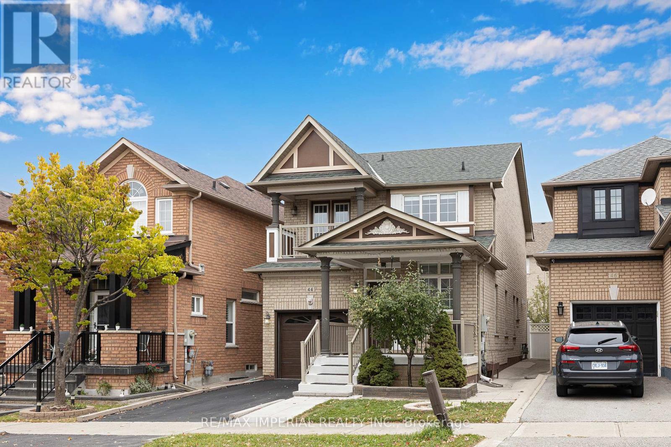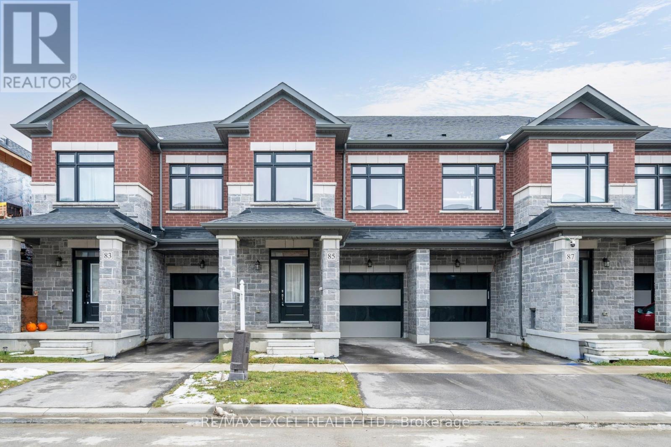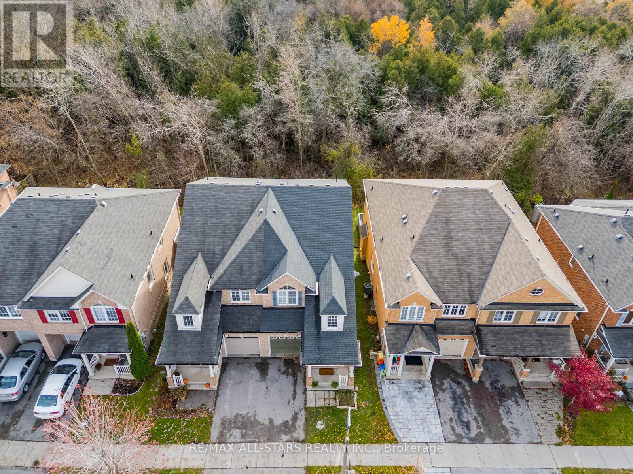26 Manley Avenue
Whitchurch-Stouffville, Ontario
Welcome to this beautifully maintained and upgraded family home in a family friendly community. Designed with comfort and style in mind. With crown moulding, elegant wainscoting, and hardwood floors throughout, this home seamlessly blends timeless charm with modern convenience. The upgraded kitchen features granite countertops, upgraded cabinetry, stainless steel appliances, and a reverse osmosis system. Enjoy the elegance of California shutters, stylish light fixtures, and a spacious backyard adorned with patterned concrete, ideal for entertaining! You can also unwind on your private balcony, creating your own outdoor retreat. Recent upgrades include a new roof, furnace, hot water tank; ensuring peace of mind for years to come. An Unfinished basement, waiting for all your personal touches. Location, location, location! Conveniently situated near schools, parks, amenities, and highways, this home is the perfect fit for growing families. Don't miss your chance to make it yours! (id:60365)
32 Rock Elm Court
Vaughan, Ontario
Introducing this exceptional 4+1 bedroom, 5-bathroom residence, offering over 3,000 sq. ft. of beautifully finished living space in the highly sought-after community of Patterson. Nestled on a quiet cul-de-sac, this spacious home showcases numerous upgrades throughout, including a fully finished and drywalled garage for added convenience and style. Designed for both comfort and elegance, the layout is ideal for families and entertainers alike, with expansive living areas, natural light, and seamless flow between rooms. Perfectly situated, this home places you at the center of it all just minutes from major grocery stores, dining options, gyms, highways, and public transit, with Rutherford GO Station only moments away. Outdoor enthusiasts will love the abundance of nearby parks and green spaces, adding a peaceful touch to this vibrant location. Set in a distinguished and respected neighbourhood, this property combines prestige, convenience, and tranquility making it the ideal place to call home. (id:60365)
247 Smallwood Circle S
Vaughan, Ontario
Opportunity knocks to purchase a luxury Wycliffe townhome, in a lovely enclave, only 4 years new with a competitive purchase price. This property offers over 2500 sq feet of living space and features 3 large bedrooms each with lovely bathroom ensuites. Hardwood floors through out, 10 foot ceilings on main floor, 9 foot ceilings on upper levels. Kitchen features luxury appplianes including stainless steel Sub Zero fridge, Wolf Gas Range, Asko dishwasher and beautiful Scavolini cabinetry. Second floor designed to provide an oasis for the primary bedroom and includes hardwood floors, large walk in closet and a huge spa like 5 piece ensuite. Third floor offers 2 large bedrooms each with 4 piece ensuite, large closets and 1 walk out balcony. Fully finished basement with 2 piece bathroom, 2 large closets for storage and easy access to garage. Laundry room conveniently located on 2nd floor for easy access! Backyard recently landscaped with hassle free and lovely to look at turf. Easy access to library, shopping Promenade mall, schools, restaurants and public transit. Whether you are a first time home buyer, upsizing, downsizing or just looking for a great investment, this is the one. Please note: pictures reflect staging. (id:60365)
10270 Keele Street
Vaughan, Ontario
2-car garage E-N-D unit townhome in prime Maple location! Modern layout, move-in ready condition, 9 ft smooth ceilings on main! Unbeatable location: literally steps to Maple GO station, Maple community centre, library, schools, parks, Marshals, Walmart, shops; 5 min to Hwy 400; close to Cortellucci Vaughan hospital, easy access to transit & highways! Welcome to 10270 Keele St, a bright and stylish 1,872 sq ft + finished basement end-unit townhome, featuring 2-car garage and 3+1 bedrooms and perfectly situated in the heart of Maple! Move-in ready with a sleek, open-concept design, carpet-free floors, and a modern kitchen with quartz countertops and centre island! Features spacious interior; fully open concept main floor; inviting family room with a fireplace and walk-out to large terrace; oak staircase; 3 good size bedrooms on upper floor; conveniently located laundry on upper floor; and a huge versatile multi-functional room (which could be converted into 4th bedroom) in finished basement offering 12 ft ceilings! This spacious 2-car garage home offers unbeatable convenience for first-time buyers and downsizers keeping you connected to the city's best amenities! Low fee, high convenience, move-in ready, and perfectly located for commuters & families. Don't miss this opportunity - move in and enjoy right away! Monthly fee $255.78, covers snow removal, lawn care. See 3-D! (id:60365)
73 Coleluke Lane
Markham, Ontario
Location!!! Welcome To Open Concept & Well Maintained Detached House With 4+2 Spacious & Bright Bedrooms In Highly Demand Area Of Markham. Freshly Painted Thru-Out The House, Hardwood Floor Thru-Out Main & 2nd, 2 Bedroom Basement Apartment With Separate Entrance & Separate Laundry. Master Bedroom Has 4 Piece Ensuite & Walk In Closet. You Will Love The Neighborhood & Quiet Street - Walking Distance To School, Parks, Shops, Groceries, Beaupre Park, Shopping Malls, Restaurants, Banks & Other Amenities. Do Not Miss It! (id:60365)
28 William Saville Street
Markham, Ontario
Rarely find Luxury 4 Bedrooms End Unit Freehold Townhouse In Heart Of Unionville. Functional Layout With Direct Access To Double Car Garage, Open Concept Kitchen With Pot Lights, Granite Countertop, Backsplash, 9 Ft Ceiling Throughout, 4 Spacious Bedrooms (Each With Ensuite Bathroom), 5 Bathrooms, Smooth Ceiling, 2 W/O Terrace In Third Floor Offer More Outdoor Space For Summer Enjoyment. Located In Top Ranked School Zone (Unionville High School). Minutes To Banks, Theatre, Shopping Plaza, Restaurants, Gyms, Parks, YRT, Hwy 404/407 And GO Station. This Home Offers The Perfect Blend Of Luxury, Comfort And Convenience For Your Family. Don't Miss The Chance For This Dream Home. Option To Add Elevator. (id:60365)
10 Closs Square
Aurora, Ontario
Still searching for "The One"? 10 Closs Square is a move-in ready, 4-bedroom home in the heart of Aurora Village. 2,190 sq ft above grade plus a finished basement. This home offers the following updates: roof (2017), most windows (2017), a fully renovated kitchen (2021), new powder room, updated lighting, newer washer/dryer, and chimney cleaning (2020) *not wett certified. The main floor features hardwood and porcelain flooring, a cozy wood-burning fireplace, main-floor laundry, garage access, and pretty backyard views. The modern kitchen includes quartz counters, backsplash, slow-close cabinetry, undermount lighting, stainless steel appliances, and a bright eat-in area with walkout to a large deck with BBQ gas hookup - perfect for family living and entertaining. Upstairs offers four spacious bedrooms, including a generous primary suite with two closets and a large ensuite. The finished basement adds valuable and flexible space ideal for kids play area, office, guest room, gym, or teen retreat. Located on a quiet, family-friendly street, this home is close to public and private schools, steps to walking trails, near St Andrews Golf Course and has a kids' playground a short walk away. Plus a dog park nearby. Enjoy quick access to Aurora's Farmers Market, Aurora Recreation Centre, shopping, grocery, and Aurora's charming Main Street. Commuters will love being just a 4-minute drive to the Aurora GO Station. With its strong location, finished basement, and major updates already done, 10 Closs Square offers exceptional value in a neighbourhood your family is sure to create lifelong memories in. Windows & carpet professionally cleaned. Some rooms staged with AI (as noted) **Accepting Offers Anytime** (id:60365)
1 Frederick Roman Avenue
Markham, Ontario
This stunning Mattamy-built, Energy Star-rated detached home in the desirable Victoria Square area of Markham is move-in ready. The property sits on a large corner lot with private, built-up fences and offers a luxurious stone front exterior. The bright, functional layout features spacious 9-foot ceilings on both the main and second floors, and upgraded hardwood flooring throughout, including a hardwood staircase. The home boasts 4 generously sized bedrooms, with the primary suite featuring a 10-foot tray ceiling, a 4-piece ensuite with a freestanding bathtub, and a walk-in closet. The chefs kitchen is a dream, complete with stainless steel appliances, an upgraded hood fan & backsplash, a central island with an extended breakfast bar, and modern open-concept design. The cozy family room includes a gas fireplace, perfect for relaxation. The large backyard is ideal for outdoor enjoyment. This property is located just minutes walk to the park and is conveniently close to top-ranked schools, Highway 404, Costco, Home Depot, a library, a community center, shopping centers, supermarkets, trails, and public transit. (id:60365)
239 - 121 Honeycrisp Crescent
Vaughan, Ontario
This Modern Luxury Upper Unit Condo Townhouse Offers Modern, Family-Friendly Living at Its Finest. Featuring 3 Spacious Bedrooms And 3 Elegant Bathrooms And A Huge 3rd Level Terrace! Open-Concept Living Space, Soaring 9-Foot Ceilings. Highlights Include A Contemporary Kitchen With Quartz Countertops And Laminate Flooring Throughout, A Private Rooftop Terrace Perfect For Relaxation Or Entertaining, And A Primary Bedroom Complete With A 4-Piece Ensuite, Ample Closet Space For Each Bedroom. Just A Short Walk To The VMC TTC Subway Station And Transit Hub, You'll Enjoy Seamless Connectivity To Downtown Toronto And The Entire GTA. With Easy Access To Highways 400, 407, And Hwy 7, Commuting Is A Breeze. Located In A Vibrant, Rapidly Growing Community, You'll Be Just Minutes From Trendy Restaurants Such As Bar Buca, Earls, Chop Steak House, And Moxies. The Area Is Packed With Family-Friendly Attractions Such As Dave And Busters, Wonderland, And Movie Theaters. Walking Distance To The YMCA, Goodlife Gym, IKEA, And The Library, And A Short Drive To Costco, Vaughan Mills Shopping Centre. Plus One Parking Space And One Locker Included. This Property Provides A Perfect Blend Of Style, Comfort, And Unbeatable Convenience. (id:60365)
44 Hawkview Boulevard
Vaughan, Ontario
Welcome to Vellore Village! This beautifully updated 3bedroom detached home features brand new flooring and staircase, smooth ceilings with new pot lights and ceiling fixtures, and fresh designer paint throughout. Functional layout with formal living/dining at the front, a spacious family room open to the kitchen with granite counters, stainless steel appliances, and walkout to a fully fenced backyard. Finished basement offers extra living space with a 2-piece bath. Large primary bedroom with walk-in closet and 4-piece ensuite. Convenient location close to Vaughan Mills, parks, schools, and quick access to Hwy 400. Move-in ready and fully of upgrades - a must -see home! (id:60365)
85 Robert Eaton Avenue
Markham, Ontario
Absolute Gem! Located In Markham's High-Demand Middlefield Community! This Nearly-New (2 Yrs) 4-Bed, 3-Bath Townhome Boasts Extremely Rare 9-Ft Ceilings On BOTH Main & 2nd Floors! Open Concept, Sun-Filled Layout W/ Upgraded Hardwood Flrs Thru-Out. Modern Kitchen W/ S/S Appliances. Spacious Primary Bdrm W/ Walk-In Closet. Extremely Convenient 2nd Floor Laundry & Direct Access To Garage. Walk To Parks & The Aaniin Community Centre. Move-In Ready! (id:60365)
153 Dougherty Crescent
Whitchurch-Stouffville, Ontario
Welcome to 153 Dougherty Crescent - a beautifully updated semi-detached home offering just under 2,000 sq.ft. of modern living in one of Stouffville's most sought-after family-friendly communities. This 4-bedroom, 3-bathroom home features a premium ravine lot with a walk-out basement, providing exceptional privacy and scenic views year-round.The bright, open-concept main floor offers a sun-filled layout and a brand-new kitchen with sleek quartz countertops, modern cabinetry, and stainless steel appliances - perfect for everyday living and entertaining. Upstairs, you'll find four spacious bedrooms including a primary suite with a walk-in closet and private ensuite.The unfinished walk-out basement offers incredible potential for future living space, whether you envision a recreation room, home office, gym, or in-law suite.Conveniently located within walking distance to top-rated schools, parks, shopping, restaurants, transit, and all essential amenities. A rare opportunity to enjoy comfort, style, and nature all in one exceptional home. ** Kitchen 2023, Water softener 2023 , Furnace 2023, Roof 2023, Re-insulated attic 2023** (id:60365)

