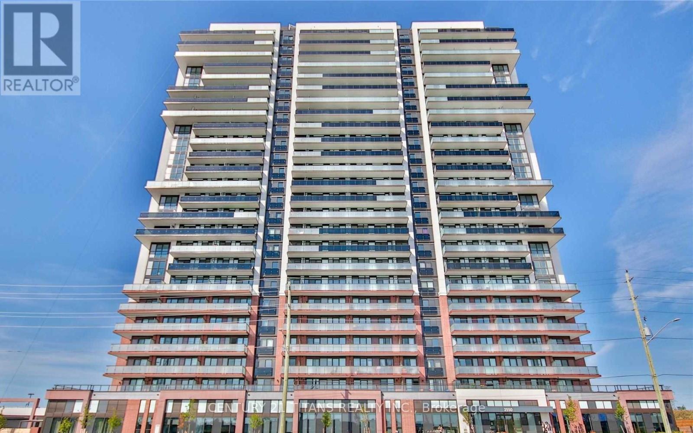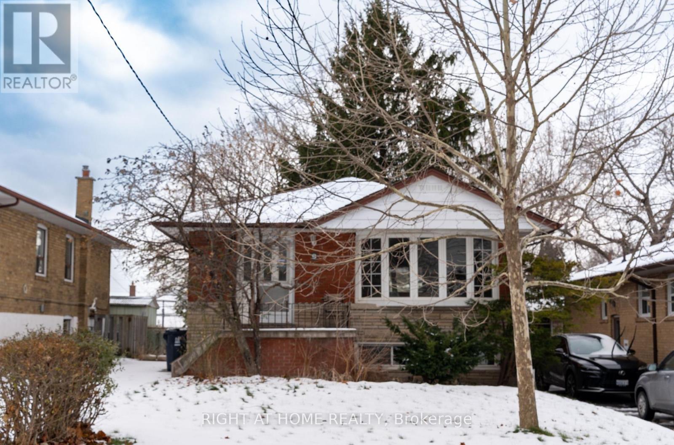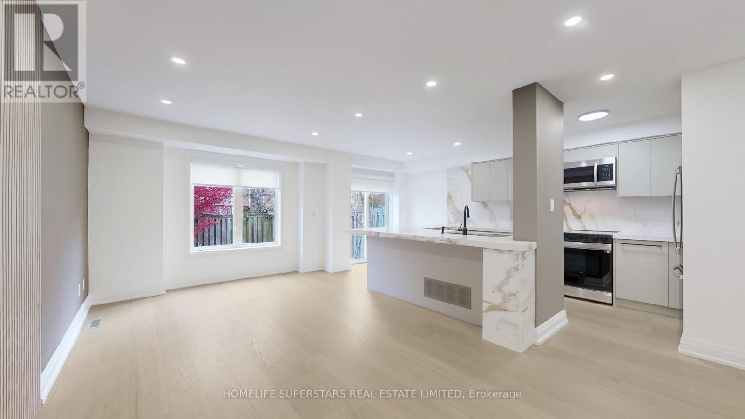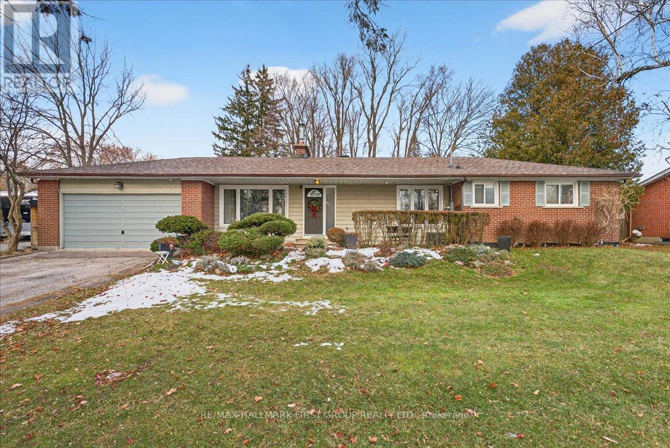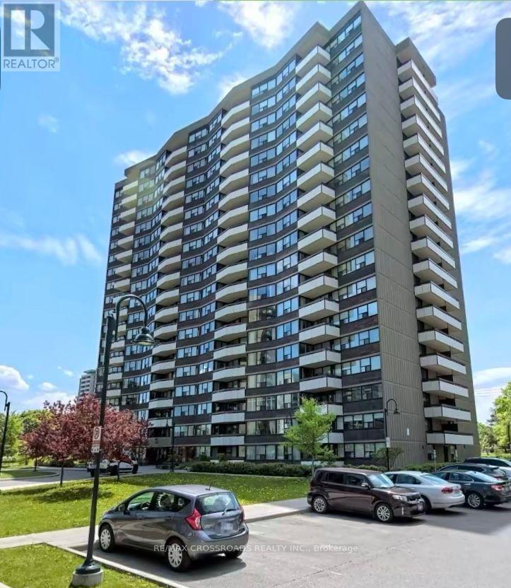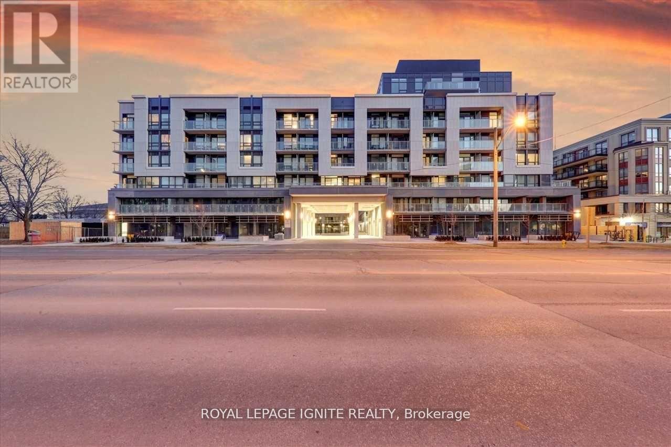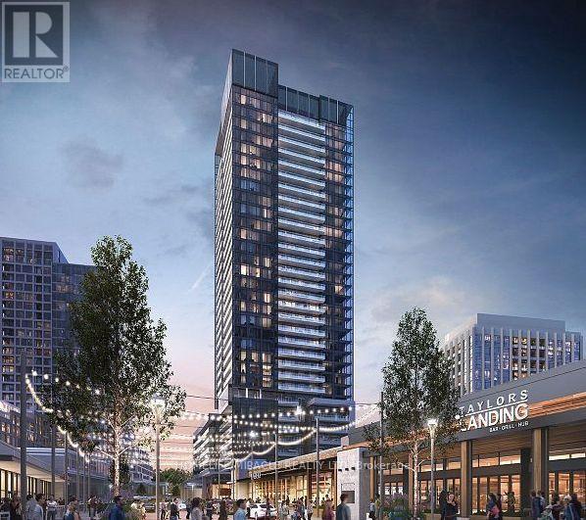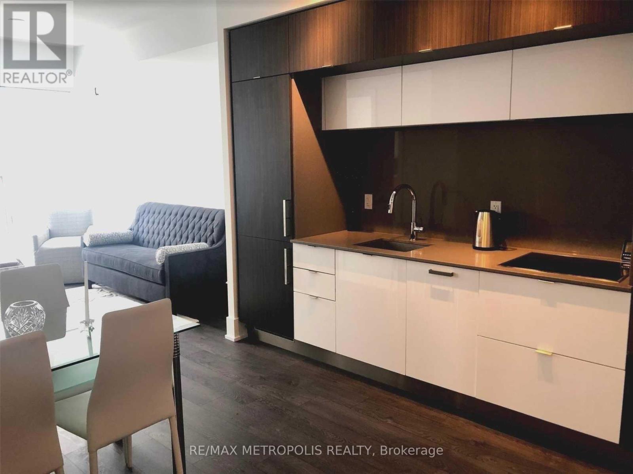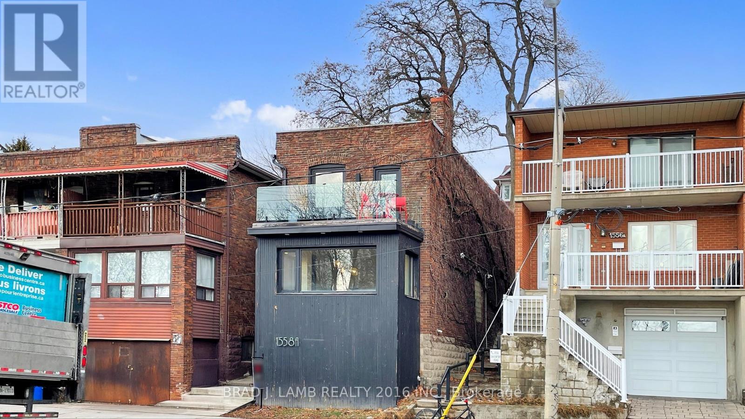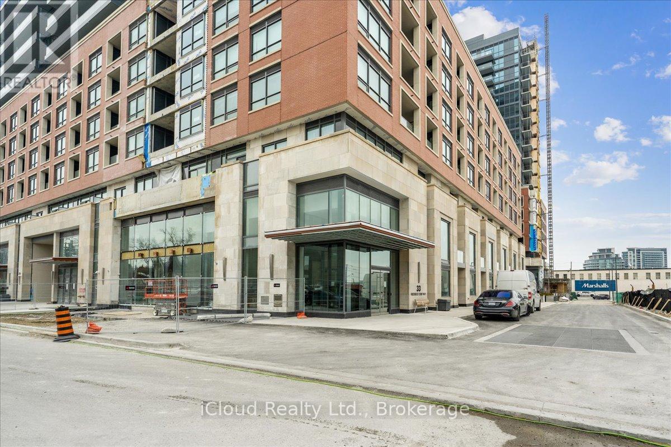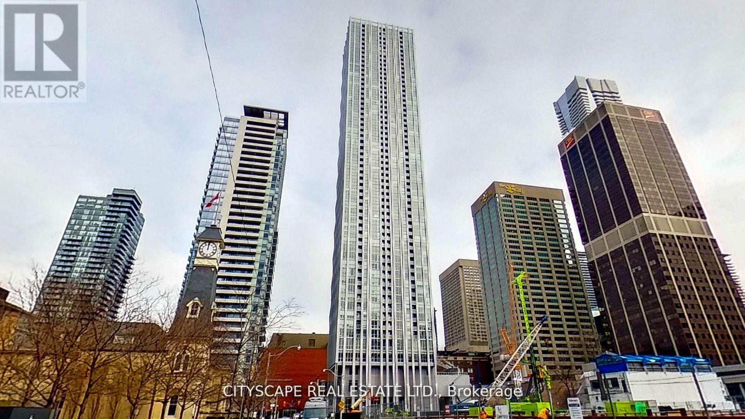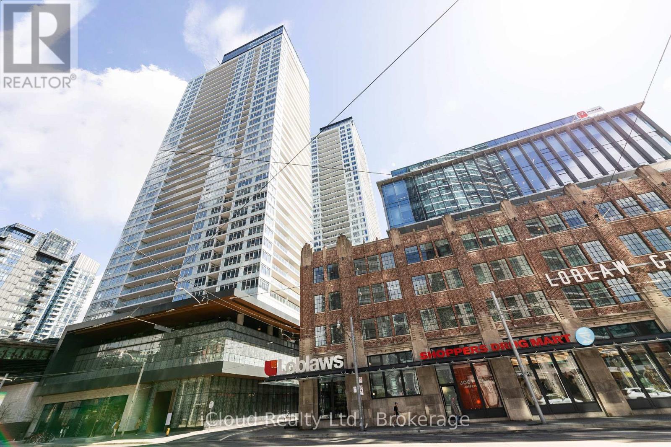1406 - 2550 Simcoe Street N
Oshawa, Ontario
Welcome to a modern condominium in one of Oshawa's fastest-growing neighborhoods. This suite offers a spacious bedroom and a large private balcony with stunning views. Open Concept, Lots Of Natural Light! Laminate Floor Throughout. Ensuite Laundry. Modern Kitchen , Quartz Countertops, Backsplash, & Built-In Stainless Steel Appliances. Close To Hwy 407 And 412. Minutes To Ontario Tech University And Durham College. Just steps from shops, restaurants, Costco, and FreshCo. (id:60365)
Lower - 9 Sylla Avenue
Toronto, Ontario
High Demand Wexford-Maryvale Location! Near Ttc, School, Mall, Supermarket And 401/404. Newly Renovated Basement Apt. Own Kitchen And Plenty Of Space. Bring Your Pickiest Clients And Families. This Home Is Perfect For Your Next Family Home. (id:60365)
3 Playfair Road
Whitby, Ontario
Welcome to 3 Playfair Rd! The main floor welcomes you with an elegantly tiled sunken foyer and powder room, flowing into a spacious open-concept kitchen, living, and dining area. Entertain with ease at the oversized island (seating 6-8), featuring premium quartz counters, a custom stone column, and a full suite of new appliances-including a fridge with water and ice maker.Upstairs, discover three bright bedrooms including a secondary bedroom with semi-ensuite, and a convenient upper laundry closet for daily efficiency. The impressive primary suite offers a walk-in closet, private beverage bar, and spa-inspired ensuite with a freestanding soaker tub and standup shower.The finished basement delivers further versatility with an additional bedroom and ensuite, generous living area, and dedicated storage. Throughout the home, enjoy cohesive upgraded finishes, custom cabinetry, elegant stonework, and refined black hardware accents. (id:60365)
794 Jomar Avenue
Pickering, Ontario
Welcome to country living with city convenience. This beautifully maintained ranch-style bungalow sits on a premium 117 x 150 ft lot, surrounded by farmland and protected greenbelt, offering privacy and picturesque views. The home is move-in ready and features an updated kitchen with stainless steel appliances and granite countertops. A bright dining area flows seamlessly into the living room, highlighted by a cozy fireplace and authentic barn board accents. The separate family room is filled with natural light and overlooks both the front and backyard, complete with a stunning stone fireplace. The oversized primary bedroom provides wall-to-wall storage and easily accommodates a king sized suite! Primary bedroom converted 2 bedrooms into one, can easily be turned back into a 3-bedroom. The renovated bathroom includes stacked laundry and modern finishes. Additional highlights include smooth ceilings, hardwood floors, pot lights, and a WETT-certified Napoleon wood-burning fireplace with insert and blower. The expansive driveway provides 8 car parking and endless other parking opportunities for RVs, trailers, and all the toys that come with country living. The unfinished basement has been fully waterproofed and features full ceiling height and epoxy floors - offering infinite possibilities to create additional living space, a workshop, or storage. The double-car garage is larger than it appears! Set among mature trees with a separate shed, this property offers the tranquility of a remote hamlet while providing quick access to the 401 and 407, as well as shopping, restaurants, schools, parks, and more. Updated electrical panel, shingles 2023, windows 2010, furnace 2002, 240ft deep drilled well 2010. (id:60365)
207 - 45 Huntingdale Boulevard
Toronto, Ontario
Welcome to this incredible price 2 bedrooms, 2 washrooms & family room/den corner unit with 2 walkout balconies. Very spacious and practical layout floor plan. Renovated lobby, elevators and hallway. Sought after complex. Well maintained building and grounds. Maintenance fees includes everything (includes high speed internet). This is the lowest price 2 bedrooms, 2 washrooms in the complex. Close to TTC, shopping, schools, place of worship, hospital, Seneca College, Hwy 401 & 404. Unit been sold in "as is" condition. Unit shows well. Motivate seller. Priced for quick sale. Furniture for sale. (id:60365)
621 - 621 Sheppard Avenue E
Toronto, Ontario
Luxury Condo In Prestigious Bayview Village. One Of The Best 1+Den Units In The Building. Fully Upgraded And Very Functional. Awesome Opportunity To Be At The Heart Of It All At Bayview Village ,Amazing Vida Condos Is One Of The Best Developments In North York. 1 Bedroom With A Den (Can Be Used As A Second Bedroom) Open Concept Kitchen With Upgraded Cabinets And Lighting, Living & Dining Area, Jack & Jill Bath,9 Ft Ceiling, Stainless Steel Appliances. (id:60365)
235 - 20 O'neill Road
Toronto, Ontario
Welcome to Rodeo Drive Condos Beautiful 1 Bedroom Unit with HUGE Terrace. Great And Practical Floor Plan With Floor To Ceiling Windows And High End Finishes. Tons Of Sunlight In This Cozy Open-Concept Condo With Modern And Contemporary Finishes. The towers offer panoramic views of downtown Toronto, Don Mills and the Bridle Path neighbourhood, with park-like vistas in every direction. Connected to great shopping, fine dining, schools, parks, libraries and community centres. TTC and Future LRT is at your doorsteps. Access to gym, sauna, pool & much more. Minutes to Hwy DVP/401. (id:60365)
6101 - 10 York Street
Toronto, Ontario
Welcome Home To This Stunning Condo Suite In Luxury Tridel Built 10 York! This Spacious 1+Den, 2 Washroom Suite Features Open Concept Living Space With Gorgeous Cn Tower And City Views. 5 Star Amenities Incl. 24 Hr Concierge. Keyless Access To Suites. Hotel Like Lobby, Stunning Gym, Party Room, Yoga & Spinning Studios, Pool + More. (id:60365)
1558 A Davenport Road
Toronto, Ontario
Legal Duplex easily converted back in to a single family home at very low cost. Two almost 900 square foot modern apartments, live in one and enjoy income on the second or immediately make this your family home. A value buy for those looking to get into the detached market. Designer finishes, every one meticulously chosen. Main floor features Chef's kitchen with gas range, large island, Stainless steel appliances undermount sink and chic tile backsplash. Light hardwood floors, black framed modern window (2022). South facing, very bright oversized living and dining area with fireplace. bright spa like bathroom with glass shower. Proper bedroom and closet. Main floor walk out to your private, stone wall surrounded private backyard grotto. Head upstairs to the second floor apartment which features glass stair railings, light strip wood floor, large living and dining area (could add as wall to make it a bedroom if using for single family) with fireplace, walkout to front terrace with glass railings overlooking the park and with clear views downtown. Enjoy your morning coffee and watch the sunrise. Galley kitchen with Gas range, concrete countertops, undermount sink and stainless steel appliances. Large Primary bedroom with 4 pc ensuite bath feature claw foot tub and shower and double sink vanity. Office study at the real for those who need a quiet workspace. Rear exit to tiered backyard with unobstructed views to the south and all day sun. Street parking always available right in front of the house. (id:60365)
1012 - 33 Frederick Todd Way
Toronto, Ontario
Stunning Unit In Leaside's Luxury Condo Building. Featuring One Bedroom With Walk In Closet And One Bath, Open Concept Living, With Plenty Of Natural Light Coming From The Floor To Ceiling Windows. Beautiful Ultra Modern European Style Kitchen With Stone Countertop And Brand New Upgraded Large Appliances. Large Balcony With Stunning Views. Don't Miss Out On This Opportunity! Steps To All Amenities, Restaurants, Shopping, Sunnybrook Park,Transit And New Lrt Laird Station. Club Style Amenities Include 24 Hour Concierge, Indoor Pool, Outdoor Lounge With Fire Pit And Bbq. Utiltities Are Extra. (id:60365)
1706 - 1 Yorkville Avenue
Toronto, Ontario
Situated in the highly desirable neighborhood of Yorkville, this apartment offers an exceptional location with countless amenities within walking distance. Yorkville is renowned for its upscale shops, art galleries, restaurants, and cafes, making it a hub for culture, entertainment, and fine dining. Public transportation options, including subway stations and bus routes, are easily accessible, ensuring seamless connectivity to other parts of the city. This One Bedroom is Spacious has a Great Layout And Modern Kitchen. Loads of light and Space. Owner is RREA.(also Available furnished -short term not less than 6 months for $2700). (id:60365)
2311 - 19 Bathurst Street
Toronto, Ontario
South Facing 3 Bedrooms 2 Bathrooms Corner Unit With Unobstructed Lake Views. Catch the Sunset on Your Massive 181sf Balcony.Modern Finishes Throughout, Under Cabinet Lighting, Engineered Quartz Countertops & Marble Washrooms. Loblaws Flagship Supermarket, Shoppers Drug Mart, LCBO & 50,000sq Of Essential Retail At Your Doorsteps, Steps To The Lake, Billy Bishop Airport, Restaurants, Shopping, Financial/Entertainment District, Parks, Schools, Sports Arena & More! Easy Access To Highway/TTC. (id:60365)

