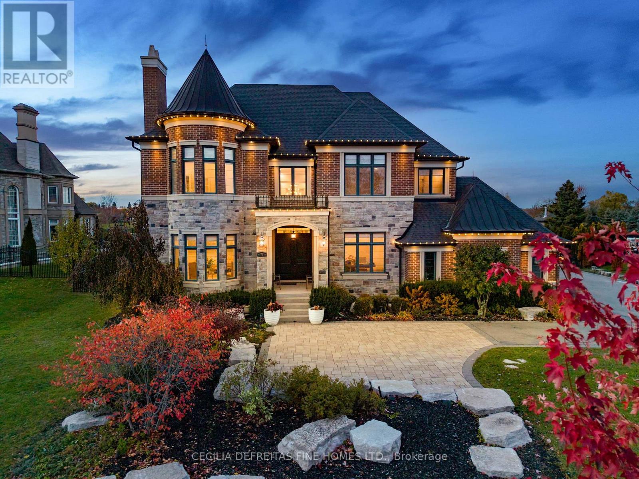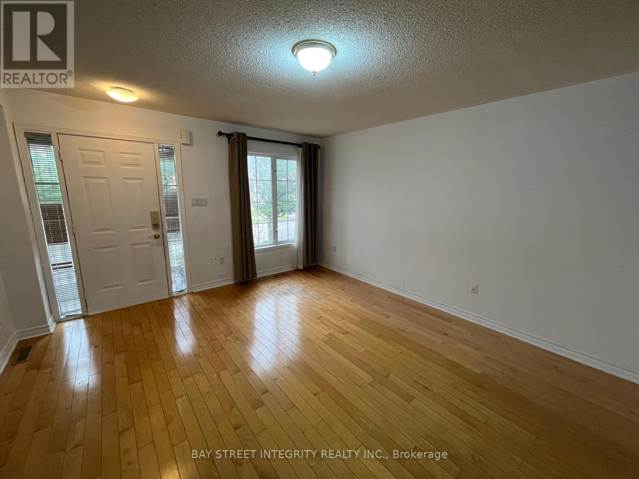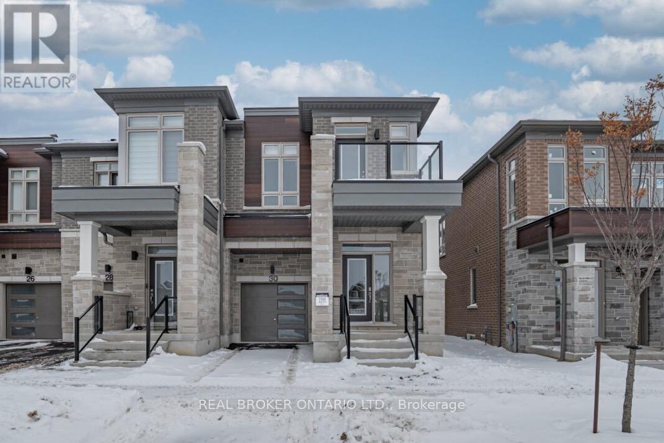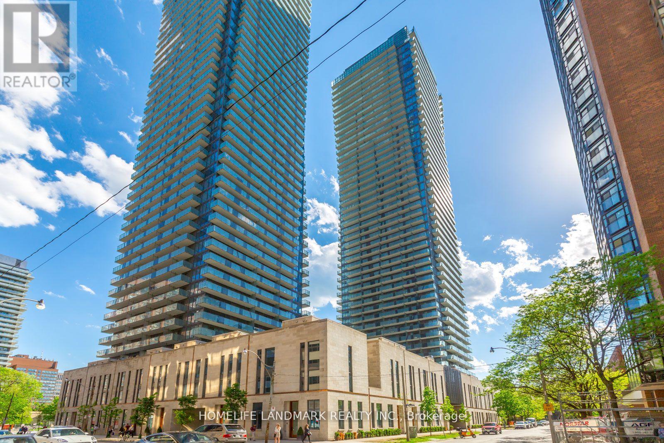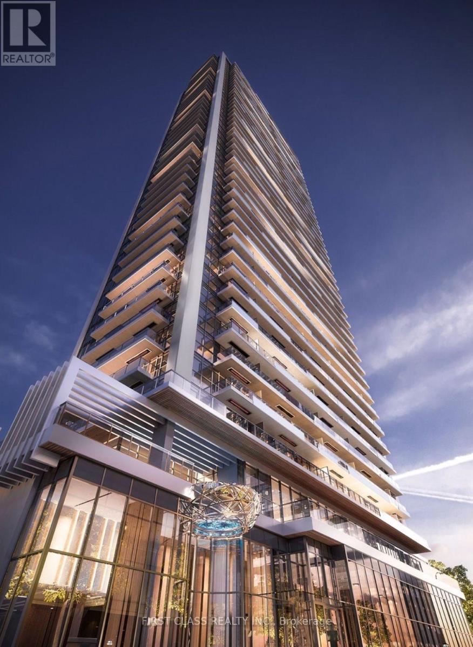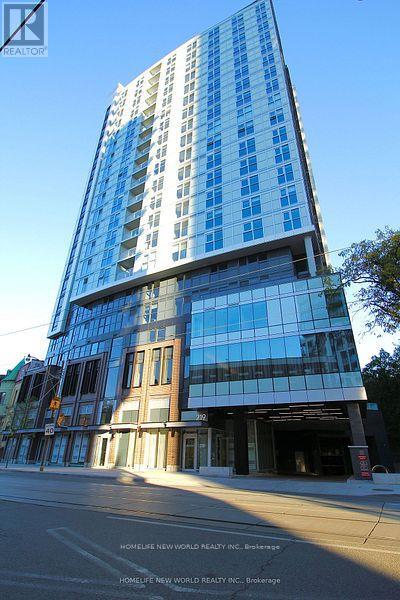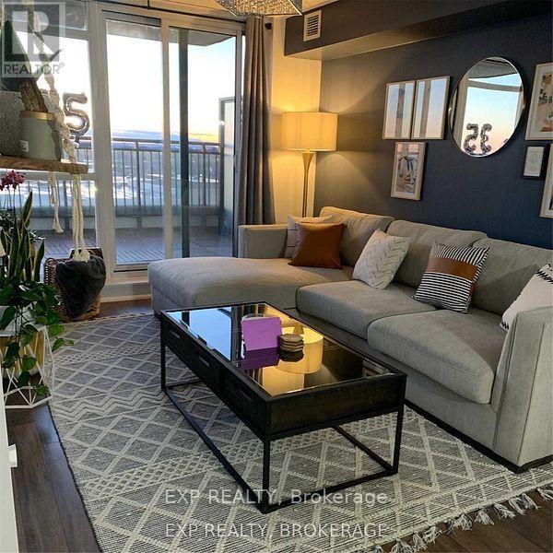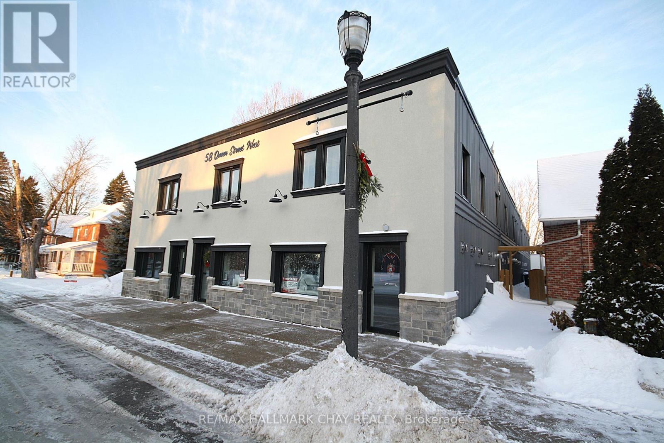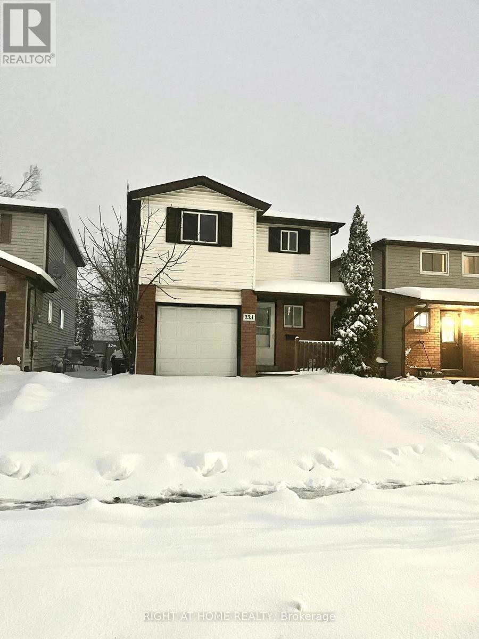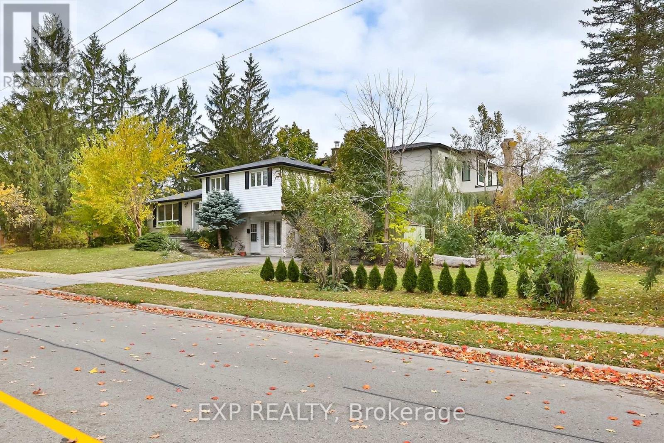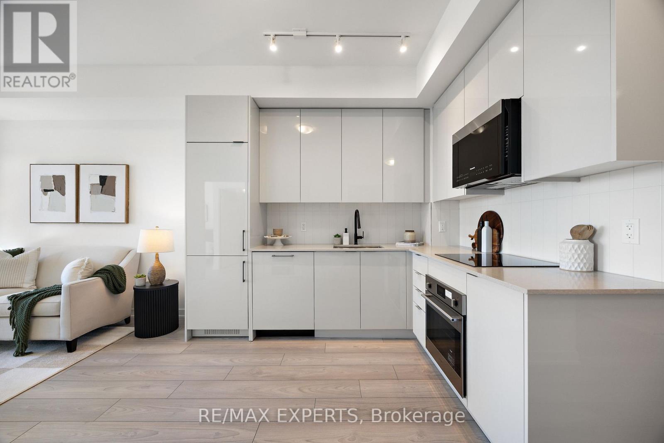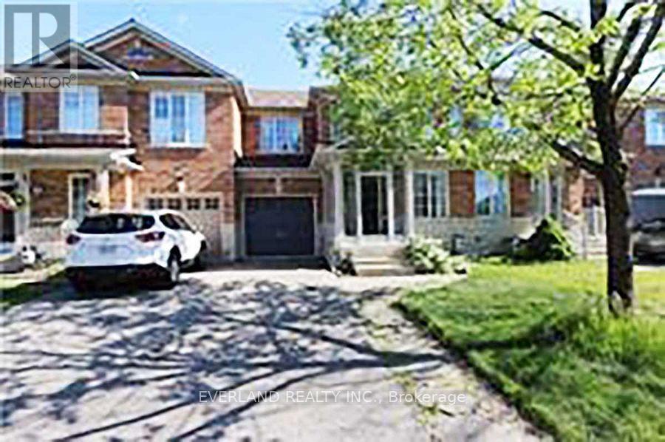78 Mizuno Crescent
Vaughan, Ontario
A Private Estate of Timeless Luxury & Resort-Level Living, set on 1.139 pristine acres, this extraordinary luxury builder's estate offers over 9,500 square feet of meticulously finished living space, which includes a 3,000 sq ft fully finished lower level-designed to evoke the elegance and service of a world-class boutique hotel.Every detail reflects bespoke craftsmanship and curated design, featuring Versace décor and designer furnishings imported from Italy, seamlessly woven into a cohesive, restrained palette that defines modern quiet luxury. Floor-to-ceiling millwork, custom built-ins, rich textiles, and layered architectural lighting create a sophisticated ambiance throughout-warm, intentional, and visually striking both day and night.The main living spaces are grounded by radiant heated floors on the main level and basement, offering year-round comfort beneath refined finishes. Spa-inspired bathrooms provide a serene retreat, highlighted by thoughtful styling, premium materials, and tranquil, hotel-quality design. Outdoors, the experience is cinematic. A resort-style swimming pool illuminated by a dramatic lighting scheme becomes the focal point of the estate, delivering depth, warmth, and a striking nighttime presence. Reflections dance across the water, elevating every evening into an atmosphere of effortless elegance.Three gas fire pits flicker softly throughout the grounds, creating intimate gathering spaces and visual balance against the glow of the pool. Nearby, a luxurious hot tub offers a secluded retreat-perfect for unwinding beneath the stars as the estate's lighting design enhances both privacy and ambiance. (id:60365)
147 Nahanni Drive
Richmond Hill, Ontario
Bright& Spacious 3-Bdr Townhouse. Convenient Location Close To All Amenities: Public Transit, Shopping, Hwy 7/407, Parks CommunityCentre.. Granite Counter Tops Thru Out Kitchen And Washrooms. No Sidewalk, Driveway Can Park 2 Cars. South Facing With Front PorchEnclosed. (id:60365)
30 Mace Avenue
Richmond Hill, Ontario
Be the first to reside in this BRAND NEW 3-bed 4-bath end-unit townhouse with a FINISHED BASEMENT at 30 Mace Ave, perfectly situated in Richmond Hill near Leslie St and Stouffville Rd for an effortless commute of just 4 minutes to Highway 404 and Gormley GO Train Station. The main level welcomes you with a bright, spacious foyer leading to a custom-designed kitchen featuring premium KitchenAid stainless steel appliances, bespoke cabinetry, and a unique table-height dining counter. Sunlight fills the Great Room through extra side windows only available with end-units, while a functional mudroom provides direct access to the single-car garage. Upstairs, the primary retreat offers double walk-in closets and a lavish 5-piece ensuite with a free-standing tub, alongside another bedroom that features its own private balcony, plus a 3rd bedroom with large windows. This home is meticulously finished with hardwood floors on the top 2 levels, upgraded fixtures in every bathroom, and includes a professionally builder-finished basement that serves as a versatile recreation area or private guest suite with its own 3-piece bath. Complete with a convenient second-floor laundry room, central vacuum, and 2 parking spaces (1 garage and 1 driveway), this residence is also ideally located only 6 minutes from the natural beauty of Lake Wilcox and the invigorating activities at Oak Ridges Community Centre. (id:60365)
1611 - 1080 Bay Street
Toronto, Ontario
1 Bedroom Unit In U Condos with large balcony. 9' Ceiling Bright & Open Concept. High Demand Area. Bay/Bloor. 4,500 Sq Ft Amenities Area With A Wraparound Balcony. Walking Distance To Bloor St. Shops, Rom, U Of T, Conservatory Of Music And More. (id:60365)
1907 - 38 Widmer Street
Toronto, Ontario
Welcome to the New Luxurious Central Condo located At The Heart Of The Entertainment District & Tech Hub in Toronto Downtown! Bright, Sun-filled Corner unit in Spacious & Efficient 2Bedroom layout w/Master Ensuite Bathroom! Integrated Miele Appliances & Premium luxurious finishes. Premium laminated floor throughout with Quarts countertop. State-of-the-art lobby with free WIFI, refrigerated parcel storage plus functional conference room and NFC building entry. Steps to public transit, TIFF lightbox and restaurants, parks and shops. Exclusive heat lamp in the balcony. (id:60365)
1807 - 219 Dundas Street E
Toronto, Ontario
Three Bedroom Corner Unit At In.De Condo Developed By Menkes. Functional Layout W/3 Large Br Size. Master Room W/Ensuite Bath & Closet. Model Design Kitchen W/Luxury Brand Of Appliances.Walking Distance To Ryerson And Ut. Short Walk To The Financial District, Toronto Innovation District, Local Government Tech & Entrep. Parking spot is available for extra. (id:60365)
702 - 830 Lawrence Avenue W
Toronto, Ontario
AAA Tenants* Stunning One Bedroom + Den sun-filled luxury 1+Den unit at Treviso 2 by Lanterra located At Lawrence Ave West. Beautiful Open Concept Layout, Floor To Ceiling Windows, A Large Balcony With Unobstructed Views, Lots Of Natural Light, Den Can Be Used As A 2nd Bedroom, Granite Counters. Hotel-Style Amenities Included Indoor Pool, Theater, Gym, 24 Hr Concierge, TTC at the door Conveniently located close to Allen Express Way & Highway 401, York Dale Shopping Mall, . Lots Of Visitor Parking (id:60365)
58 Queen St Street W
Springwater, Ontario
Excellent investment opportunity with over 10,000 Square Feet! Fully rented residential 8 plex with ground level 5400+ Square foot commercial retail warehouse space. Huge capital improvements done in the last 2 years. Including stucco/stone front facade, windows, doors, bathrooms, flooring, roofs, brand new asphalt parking lot, plumbing, exterior paint, storage units, covered porch entrance, new heat pumps in all upper apartments, new hot water heaters, new interior paint, and much more! Some units have newer kitchens and bathrooms. Rear truck level loading dock with elevator. Main floor tenant operates a reputable and successful Fireplace/HVAC business. All residential and commercial units fully occupied. Too many improvements to list. Turn key investment! (id:60365)
221 Hickling Trail
Barrie, Ontario
Welcome to this Recently Renovated, Two-Storey Detached Home with numerous upgrades including an updated electrical system, new kitchen with 4 new appliances, new vinyl flooring and light fixtures on main floor. The second floor features 3 very spacious bedrooms with lots of closet space and mirrored closet doors. The main floor comprises of a bright Living area with an inviting gas fireplace for creating a warm, cozy atmosphere and a sliding door which opens onto a deck. The dining room opens onto a new, modern kitchen with stone countertop and backsplash and an over the range microwave. The basement contains a laundry area with a new washer and dryer and two additional bedrooms with built in closets, also a 3 pc bathroom. This property is located minutes from Georgian College, Schools, Parks, shopping and within walking distance to public transit. (id:60365)
165 Carlson Drive
Newmarket, Ontario
RARE FIND! **187.5 x 80 Ft** Oversized Corner Double Lot At 165 Carlson Drive - Two Parcels With Granted City-Approved Severance And Development Plans For An Additional Modern 2-Storey, 2750+ Sqft Detached Home On Additional Vacant Lot. Builder / Investors Special! This Home Located In The Heart Of Newmarkets Highly Sought-After Gorham-College Manor Community. Surveys, Minor Variance & Consent Applications Approval, Draft R-Plan Are Available Upon Request. Endless Investment Possibilities: (1) Retain The Original MULTI-UNIT Home, Sever And Sell Or Build On The Vacant Lot. (2) Renovate The Existing Home, Live On The Upper Floors And Rent The Basement Apartment With Separate Entrance While Landbanking The Second Parcel. (3) Sever The Lot And Build Two Brand-New Detached Homes. (4) Keep The Double Lot Intact And Construct A 5000+ Sqft Estate Mansion. Surrounded By NEW Luxury Multi-Million Dollar Mansions. Prime Location: Steps From Top-Rated Schools (Sacred Heart) Parks, Major Amenities, Minutes To Highway 404. 2 Lots In 1. Request A Copy Of Site-Plans And Book Your Tour Today! (id:60365)
2521 - 10 Abeja Street
Vaughan, Ontario
Welcome To Abeja District, Vaughan's Hottest New Condo Building! This Brand-New, Never-Lived-In, One Bedroom + Den With Two Full Baths Condo And One Underground Parking Space, Is Perfectly Situated In One Of Vaughan's Most Sought-After Locations. Located Just Steps From Vaughan Mills Mall, And Minutes To Highways 400 & 407, Vaughan Metropolitan Subway Station, Cortellucci Vaughan Hospital, Canada's Wonderland, And A Wide Variety Of Restaurants, Shops, And Amenities. This Condo Offers The Ultimate Blend Of Comfort And Convenience. Inside, You Will Find A Bright And Modern Open-Concept Layout With Brand-New Appliances, Sleek Finishes, And Custom Installed Blinds For Privacy And Style. The Spacious Bedrooms Provide Ample Natural Light And Functionality, Making It Ideal For Professionals, Couples, Or Small Families. This Condo Offers The Perfect Opportunity For A Move-In-Ready Home In The Heart Of Vaughan With Unmatched Lifestyle Convenience. Upgrades Include Laminate Flooring Throughout, Upgraded Built-In Appliances, Upgraded Kitchen Faucet, Smooth Ceilings, Kitchen Backsplash, Upgraded Full-Size Laundry Machines, Stand-Up Glass Shower, Custom Blinds And Much More! This Unit Is One Of The Larger One Bedroom + Dens In The Building And Features The Best, Unobstructed View Of The Building For Ultimate Privacy. Enjoy Amazing Sunsets With The West Facing Balcony Completely Unobstructed And Private! Building Amenities Include Pet Wash Station, Fitness Centre, Yoga Room, Rooftop Terrace, Visitor Parking, Lap Pool, Work Stations And Much More!Don't Miss Your Opportunity To Call This Condo Home! (id:60365)
88 Waterton Crescent
Richmond Hill, Ontario
Well Maintained Townhome In Prestigious Heart Of Richmond Hill. Famous Langstaff Highschool & Red Maple Elementary. South Exposure Yard Bright And Sun Filled Rooms. Hardwood Floor Through-Out. Brand New Kitchen Quartz Countertops & New Modern Backsplash. Lose To All Amenities, Shopping & Plaza, Hwy7/407, Go Train, Viva Bus, Bank, Home-Depot, Walmart, Timhortons, Public Transit. Open Concept Design W/Kitchen (id:60365)

