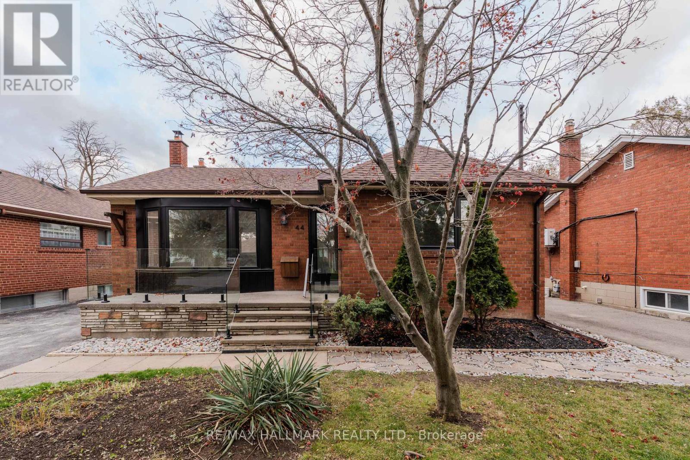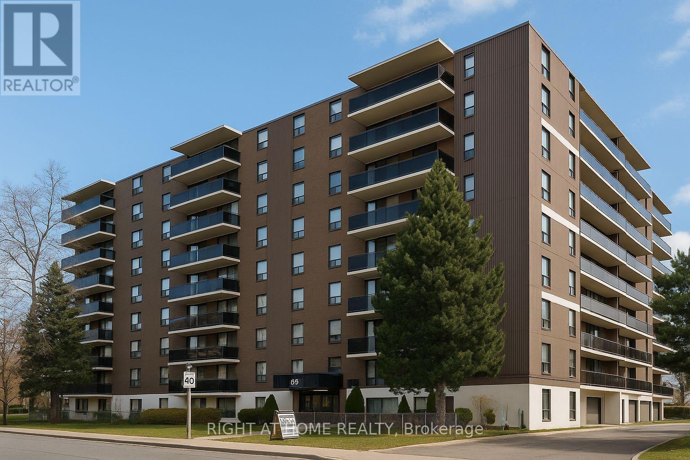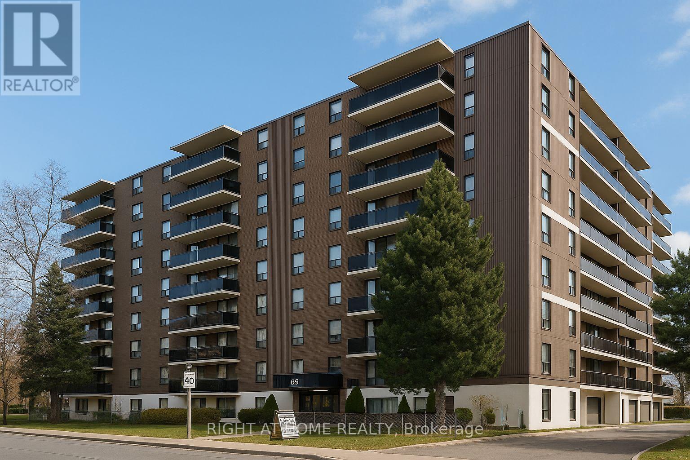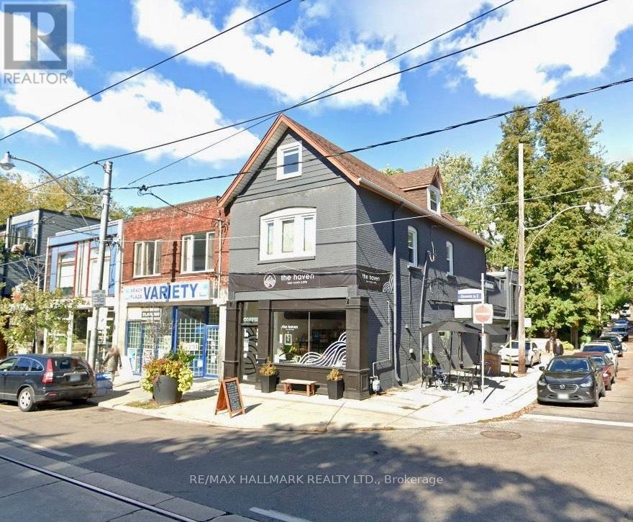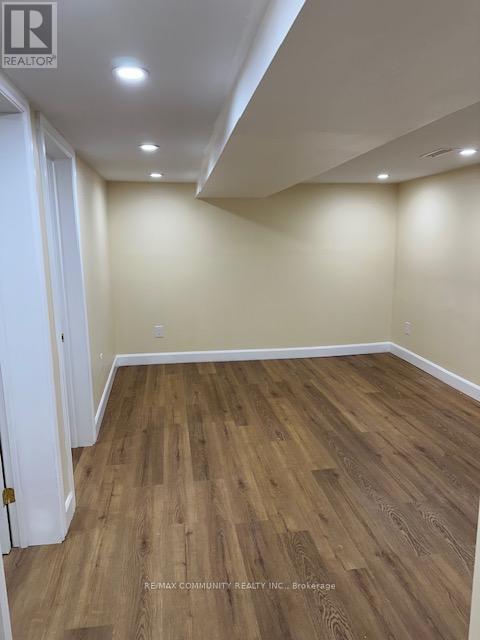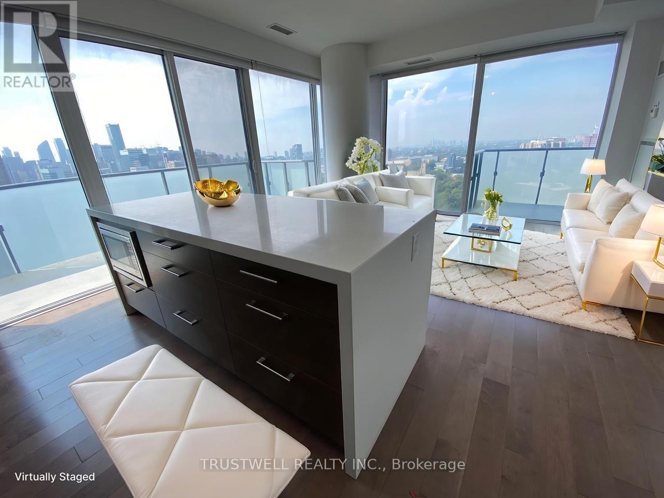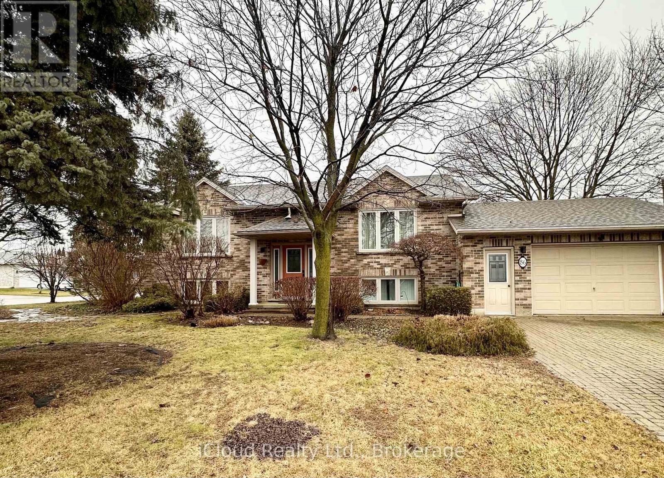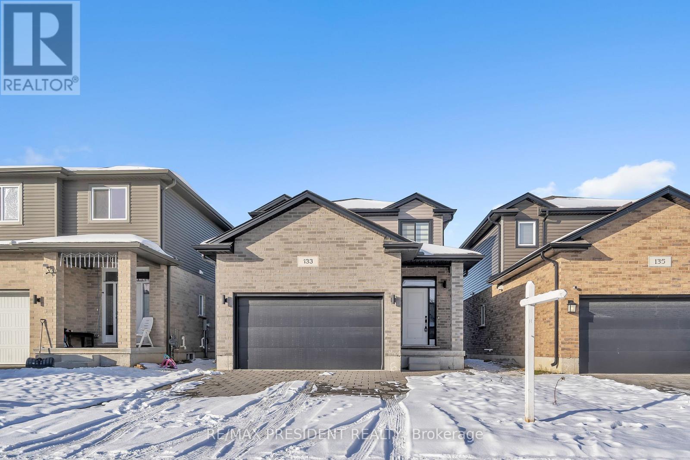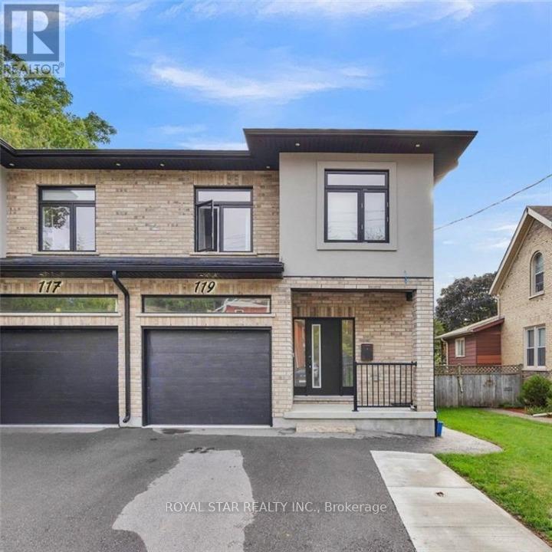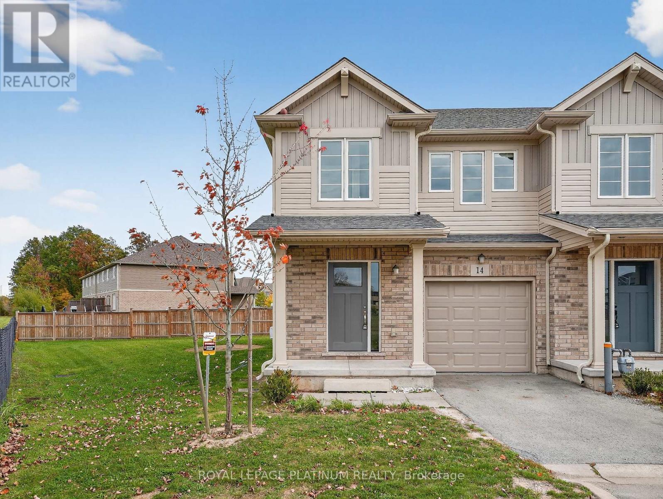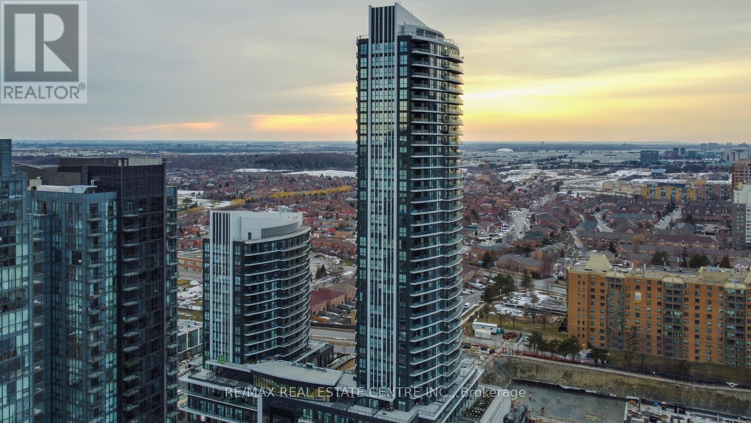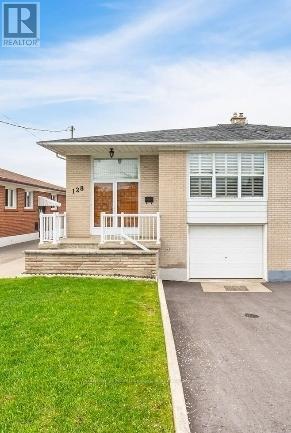Main - 44 Robertsfield Crescent
Toronto, Ontario
Beautifully renovated three-bedroom bungalow in Wexford-Maryvale that is calm, bright, and easy to live in. The home has been updated with clean modern finishes, creating a space that feels settled and complete. Natural light moves well through the layout, giving the living areas an open, main-floor feel. The kitchen is large and functional with full-sized appliances, good storage, and practical counter space. The living area supports both everyday living and work-from-home use without wasted square footage. The bedrooms are quiet, comfortable, and well-proportioned. This is a well-built home suited to a family looking for simplicity, light, and a space that works day to day. (id:60365)
603 - 35 Confederation Drive
Toronto, Ontario
Welcome to 35 Confederation Drive, a well-established and professionally managed rental community in the heart of Scarborough. This bright and comfortable 1-bedroom + den suite offers a functional layout, well-proportioned living space, and the peace of mind that comes with a mature, long-standing apartment building. The suite features classic parquet flooring, a practical kitchen layout, a spacious living and dining area, and a well-sized bedroom ideal for singles, couples, or professionals. Laundry facilities are conveniently located within the building, and on-site staff help maintain a clean and welcoming environment. Located in a vibrant, family-friendly neighbourhood, residents enjoy excellent walkability and quick access to everyday essentials. Major shopping centres, grocery stores, retail options, and neighbourhood services are all close by, along with cafés, restaurants, and community conveniences. The nearby public library provides study areas, community programming, and a quiet space to work or relax.Residents will also appreciate the surrounding parks, playgrounds, and community recreation centres, along with nearby public and Catholic school options. Public transit and major roadways are easily accessible, making commuting throughout Scarborough and the GTA simple and efficient. A great rental option for anyone seeking a comfortable home in a mature residential setting with excellent local amenities and a convenient location. (id:60365)
715 - 35 Confederation Drive
Toronto, Ontario
Welcome to 35 Confederation Drive, a well-established and professionally managed rental community in the heart of Scarborough. This bright and comfortable 1-bedroom suite offers a functional layout, well-proportioned living space, and the peace of mind that comes with a mature, long-standing apartment building. The suite features classic parquet flooring, a practical kitchen layout, a spacious living and dining area, and a well-sized bedroom ideal for singles, couples, or professionals. Laundry facilities are conveniently located within the building, and on-site staff help maintain a clean and welcoming environment.Located in a vibrant, family-friendly neighbourhood, residents enjoy excellent walkability and quick access to everyday essentials. Major shopping centres, grocery stores, retail options, and neighbourhood services are all close by, along with cafés, restaurants, and community conveniences. The nearby public library provides study areas, community programming, and a quiet space to work or relax. Residents will also appreciate the surrounding parks, playgrounds, and community recreation centres, along with nearby public and Catholic school options. Public transit and major roadways are easily accessible, making commuting throughout Scarborough and the GTA simple and efficient. A great rental option for anyone seeking a comfortable home in a mature residential setting with excellent local amenities and a convenient location. (id:60365)
2256 Queen Street E
Toronto, Ontario
Welcome To A Beautifully Turnkey Café, Located In The Heart Of Toronto's Iconic Beaches Community. Just A Short Walk From The Boardwalk And Surrounded By Vibrant Foot Traffic Year-Round. This Café Is A Cozy, Welcoming Space Known For Exceptional Coffee, Espresso, Pastries, A Loyal Neighborhood Following, And A Curated Selection Of Local, Emerging CPG Brands. It's A Café That Feels Rooted In Community, Creativity, And Connection. Perfect For Owner-Operators Or Investors Seeking A Strong Location With Proven Drive-By Traffic, Walk-By Traffic And Social Online Followers. Café Has Indoor Seating And Patio Seating. A Rare Chance To Own A Successful Café In One Of Toronto's Most Beloved Neighborhoods-Don't Miss It. Rent Is Currently $3,500 + TMI $1,380 + HST Per Month. Lease Expiring March 30, 2027, Landlord Is Willing To Extend. (id:60365)
537 Grierson Street
Oshawa, Ontario
Be the first to live in this beautifully renovated 2 + 1 bedroom basement apartment featuring all brand-new appliances. This thoughtfully designed layout offers a spacious living area and generously sized bedrooms. 3 Legal and at a great price! Modern laminate flooring and pot lights throughout create a bright, contemporary feel. Ideally located near major grocery stores, parks, Lakeridge Health Oshawa, public transit, and multiple schools, this unit offers exceptional convenience. Available for immediate occupancy - don't miss out on this fantastic opportunity! (id:60365)
2404 - 1080 Bay Street
Toronto, Ontario
U-Condos Bright Open Layout 2 Bed + 2 Bath Corner Unit 892 sf + 227 sf Balcony, Unobstructed South West View, Excellent Concierge and Building Amenities. Steps to Bloor-Yorkville shopping, UofT Campus, Queen'sPark, Restaurants & Transit (id:60365)
86 Glendale Drive E
Tillsonburg, Ontario
Welcome to 86 Glendale Drive, ideally located on a quiet, desirable street in the heart of Tillsonburg, within walking distance to schools, shopping, and the vibrant downtown core. This beautifully maintained home offers the perfect blend of comfort, functionality, and convenience.The bright, open-concept main floor features a spacious kitchen with a large center island, ample cabinetry, and oversized windows that flood the space with natural light. A living area with a sleek stainless-steel fireplace provides a warm and inviting setting for everyday living and entertaining. Pot lights throughout add a modern touch and enhance the home's appeal.The main level also includes convenient laundry and three generously sized bedrooms, including a primary bedroom with direct access to a luxurious five-piece bathroom.The fully finished lower level offers exceptional versatility, featuring two additional bedrooms, a home office, and a large recreation or games room complete with a wet bar, small fridge, and wine cooler-ideal for entertaining. Large windows make the space bright and welcoming.Outside, enjoy landscaped front gardens and a private, fully fenced backyard perfect for outdoor living. Additional highlights include an attached garage with door opener and a separate entrance to the lower level, offering excellent potential for an in-law suite or rental opportunity.This move-in-ready home is in excellent condition throughout. Don't miss your chance to make this exceptional property your own. (id:60365)
133 Marconi Court
London East, Ontario
Welcome to this stunning 2022-built detached home offering 3 spacious bedrooms, 3 bathrooms, and a highly desirable open-concept layout. The main floor features 9' ceilings, a bright and airy living space, and large windows that flood the home with natural light. The modern kitchen is equipped with sleek quartz countertops, spacious pantry, a center island and seamlessly flows into the living area, highlighted by a custom accent wall-perfect for both everyday living and entertaining. The primary bedroom is a true retreat, complete with a custom-designed closet and a private ensuite. Additional bedrooms are generously sized and ideal for a growing family or home office needs. Enjoy the convenience of a 1.5-car garage and an extended driveway accommodating up to 4 vehicles. Situated on an impressive 120-ft deep lot, this home offers exceptional outdoor space rarely found in newer builds. Tucked away on a quiet cul-de-sac, yet close to all major amenities, schools, parks, and transit-this property delivers the perfect blend of comfort, style, and location. (id:60365)
Upper - 119 Waterloo Street
Kitchener, Ontario
Welcome to 119 Waterloo Street, a stylish and versatile 3 bedroom home for lease in Kitchener's highly sought-after Mount Hope-Huron Park neighbourhood. Set on a quiet, central street, this home offers modern comfort, flexible living space, and an unbeatable location-just a short walk to Google, Grand River Hospital, Belmont Village, and downtown Kitchener. The main level features an open-concept great room filled with natural light, complemented by wide-plank flooring, pot lights, and large windows throughout. The updated kitchen includes shaker-style cabinets, stainless steel appliances, a centre island, and a subway-tile backsplash-perfect for everyday living and entertaining. Upstairs, you'll find three bright bedrooms and a modern full bath designed for comfort and convenience. Step outside to enjoy a fully fenced backyard featuring a timber pavilion with a metal roof and a flagstone patio-a relaxing retreat for morning coffee, outdoor dining, or quiet evenings. Located close to the Iron Horse Trail, Cherry Park, restaurants, cafés, ION LRT, and the Kitchener GO Station, this home combines the best of downtown convenience with a peaceful residential feel. Move-in ready, beautifully maintained, and steps from everything-119 Waterloo Street is the perfect place to call home. (id:60365)
14 - 7945 Oldfield Road
Niagara Falls, Ontario
LOCATION! LOCATION! LOCATION! Premium Corner lot End Unit Townhouse. Unobstructed, breathtaking view. It's a beautiful 3-bedroom and Loft Townhouse with 3 bathrooms. Open concept layout along with tons of Natural Sunlight throughout the house. Whole house freshly painted. The unfinished basement is awaiting your personal touch to create additional living space. Situated in a vibrant community close to parks, schools, shopping, and just minutes from the Niagara Falls. This property combines modern living with endless possibilities and offers flexible closing. It's a vacant property. Schedule a viewing any time of your preference. (id:60365)
3115 - 35 Watergarden Drive W
Mississauga, Ontario
Stunning Condo Located In The Heart Of Mississauga. State-Of-The-Art Amenities. Luxury At Its Best. Breathtaking West View To Enjoy Beautiful Sunsets. Very Nice Layout W/Open Concept Kitchen & Living Room. Just below Pent House. Den is spacious enough to be used As A 3rd Bedroom. Modern Kitchen Cabinetry With Quartz Countertop.9-Ft Ceilings.1 Owned Underground Parking And Locker. Beautiful & Bright 2 Bedroom + Den, 2 Full Washroom Unit W/ Floor To Ceiling Windows, Large Balcony. 5 Mins To Square One + Walking Distance Major Grocery Stores, Plaza, Tons Of Top-Of-The-Line Restaurants, Coffee Shops & The New LRT Train At Door Step. Quick Access To Hwy 403 And 401, Go Station. Top Class Amenities. (id:60365)
Bsmt - 128 Hullmar Drive
Toronto, Ontario
Welcome to this bright and spacious 1-bedroom, 1-bathroom basement apartment nestled in a quiet, family-oriented neighborhood. Featuring a private separate entrance, an expansive living area, separate laundry and generously sized bedroom and bathroom, this suite is perfectly suited for individuals or couples.Located just a short walk from York University, its an ideal choice for students. One parking space is included for added convenience.Enjoy easy access to nearby shops, amenities, and public transit, making commuting and daily errands effortless. This home offers a peaceful retreat with everything you need just minutes away. (id:60365)

