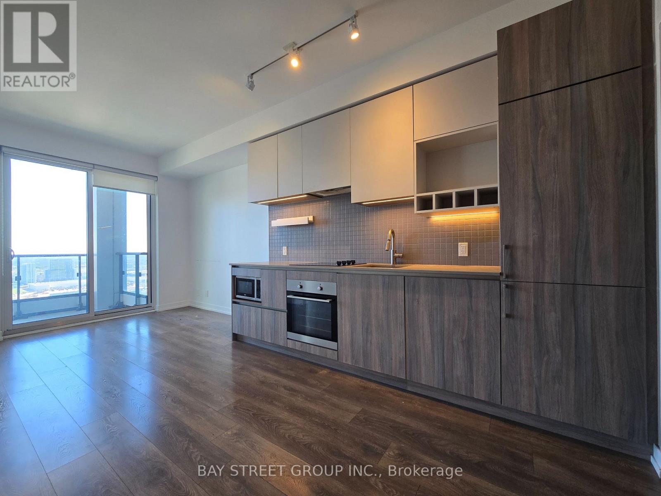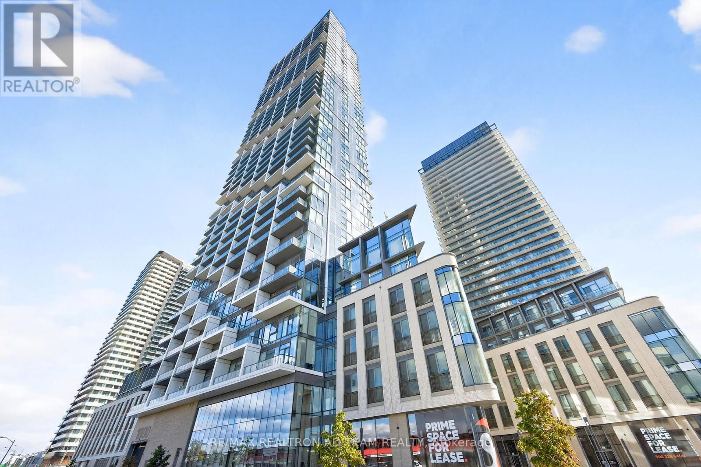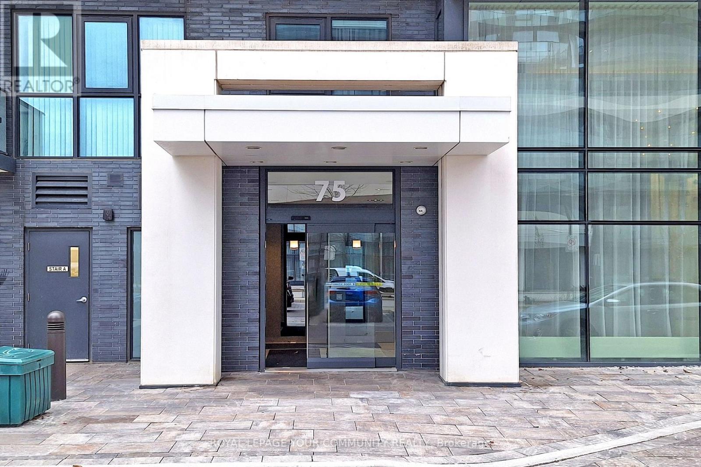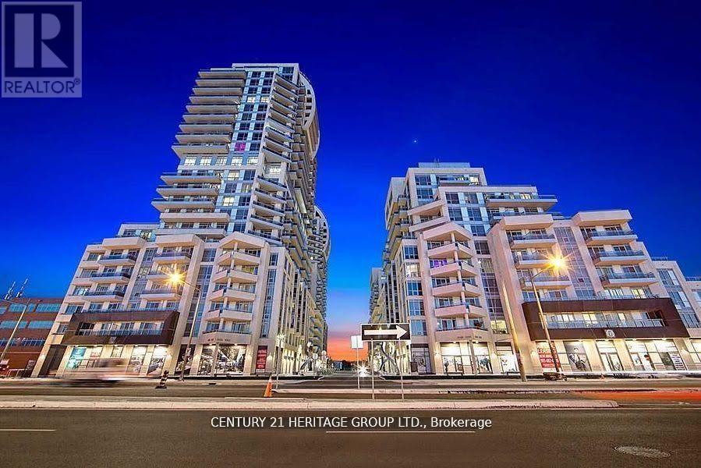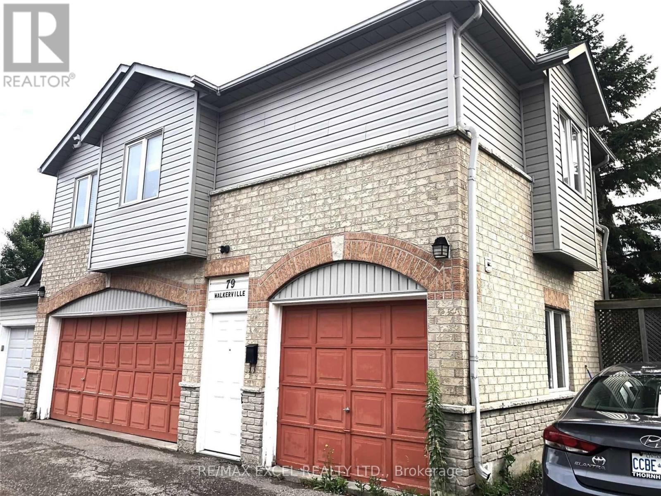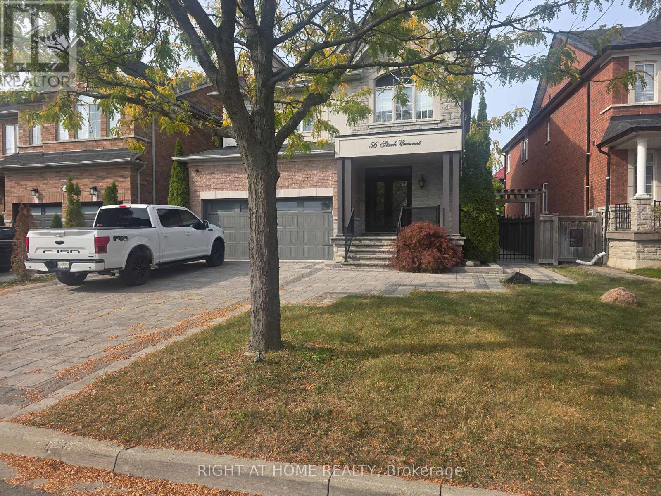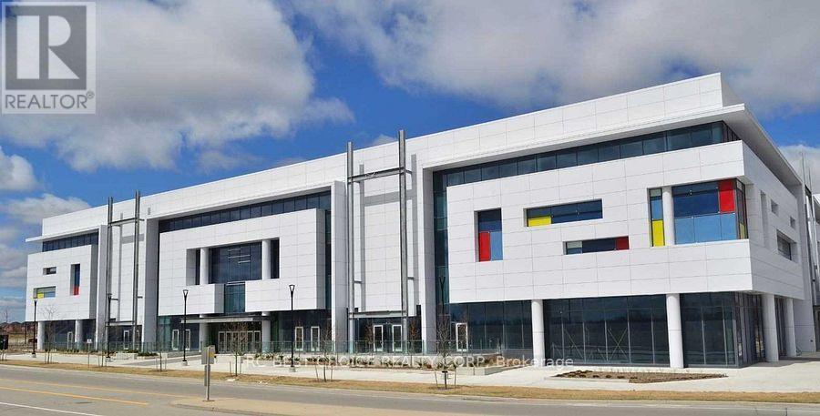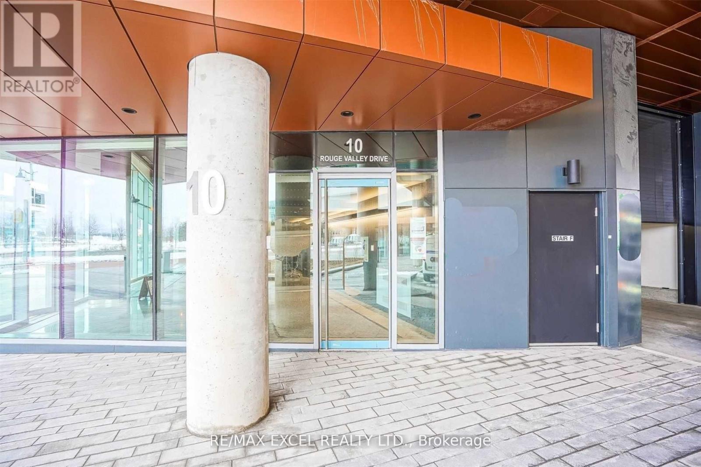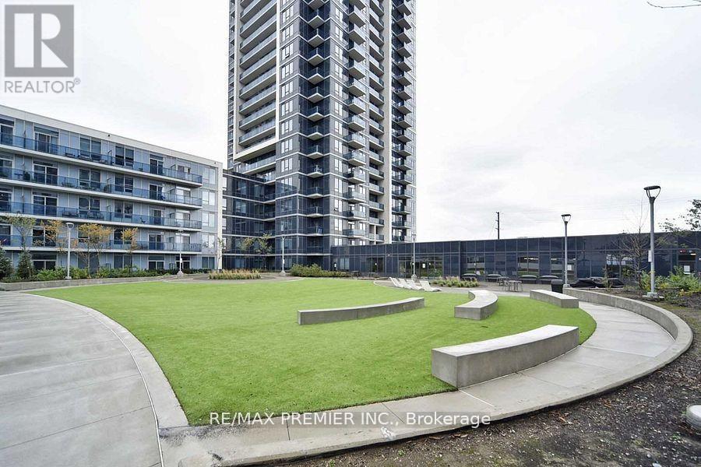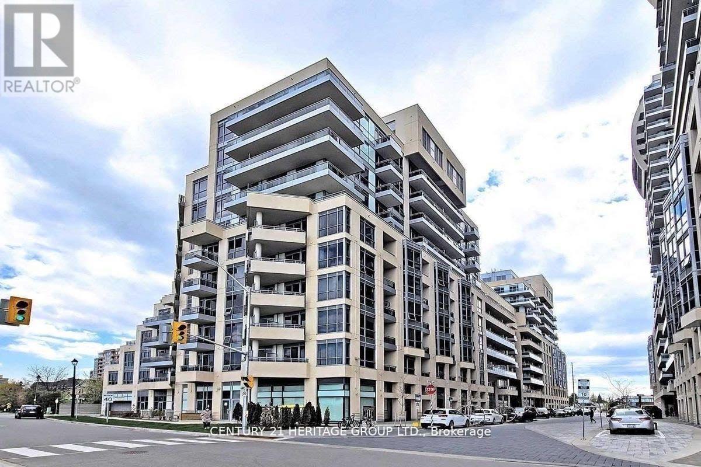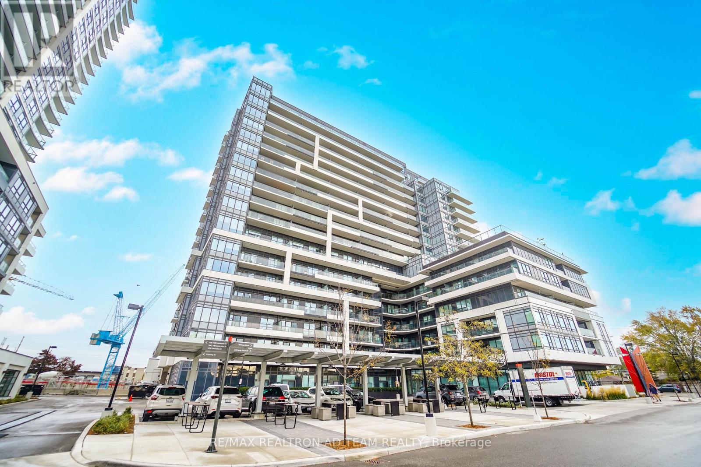2708 - 950 Portage Parkway
Vaughan, Ontario
Welcome To Transit City 3! Luxurious Two Bedroom Unit With Den And Unobstructed South View! Functional Layout With Den Perfect As An Office And Spacious Master Bedroom With Ensuite. Modern Gallery Kitchen With Built-In Appliances & Quartz Countertop. Amenities Including Gym, Party Room, Concierge & Visitor Parking. Amazing Location: Steps To Ttc Subway And Vaughan Mills, Restaurants, Shopping, And Grocery. Minute To 400/401 & York University. Move In Ready! (id:60365)
1901 - 1000 Portage Parkway
Vaughan, Ontario
Bright And Spacious 1 Bed 1 Bath With A Balcony. This Modern Unit Boasts A Sleek Kitchen With B/I Stainless Steel Appliances, Laminate Flooring, And Floor-To-Ceiling Windows That Flood The Space With Natural Light. Amenities Include A Beautiful Lobby With 24/7 Concierge, Indoor Pool, Gym, Business Centre, Party Room, Theatre, And BBQ Terrace. Conveniently Located Just Steps From Transit Options (TTC, Viva, Zum) And Minutes From Hwy 7, 407, 400, York University, Vaughan Mills, Restaurants, Banks, Canadas Wonderland, And More! **EXTRAS** B/I S/S Fridge, B/I Cook Top, B/I S/S Oven, Built In Dishwasher, B/I S/S Range Hood, B/I Microwave, Stacked Washer & Dryer. Internet Is Included In The Maintenance Fee. (id:60365)
601 - 75 Oneida Crescent
Richmond Hill, Ontario
Discover luxury living in this stunning 715 sq. ft. unit at Yonge Park Towers by Pemberton. Enjoy modern, stylish, and high-quality finishes from the grand lobby to the 24-hour concierge-offering an exceptional living experience. This beautiful suite features a modern kitchen with a centre island, pantry, and under-mount lighting, as well as 9-foot smooth ceilings throughout. The huge balcony and wall-to-wall windows in the living and dining areas provide an abundance of natural light. Enjoy top-notch amenities including a fully equipped gym, sauna, and plenty of visitor's parking. Conveniently located within walking distance to the GO/Viva Terminal, just minutes to Highway 407, Cineplex Cinemas, and close to shops and restaurants along Yonge Street. Just move in and enjoy one of the nicest buildings in the area! (id:60365)
Level 1 Unit 21 Sw-8 - 9191 Yonge Street
Richmond Hill, Ontario
Exciting Opportunity at Yonge and 16th, Richmond Hill! Welcome to Level 1, Unit 21 (SW-8) - the blank canvas awaiting your creative touch! This retail unit is your chance to bring your vision to life in the heart of Richmond Hill. Located at 9191 Yonge Street, this prime location offers endless possibilities for your business. With an unfinished interior, you have the freedom to design and customize the space to suit your unique style and needs. Convenience is key with underground parking available on a first-come, first-served basis in our commercial parking space. Plus, VTB financing is available. Don't miss out on this incredible opportunity to establish your business in a bustling area with high visibility and endless potential. (id:60365)
Coach H - 79 Walkerville Road
Markham, Ontario
Lovely Private 2-Bed Coach-House Apartment In Upscale Cornell Village. Completely Self Contained With Lots Of Natural Light. Private Laundry. 1 Exterior Parking Space And Interior Staircase. Air Conditioning, Practical Combined Living & Dining Room. 5 Minutes Walk To Major Interception With Transit. 5 Minutes Driving To Super Market, Library, Community Center And More. (id:60365)
56 Stark Crescent
Vaughan, Ontario
You are now in one of the most sought-after communities of Vaughan, called Vellore Woods! This fantastically located 4-bedroom 3-bath home is so close to convenience and comfort! Situated minutes from Vaughan Mills, Highway 400, Canada's Wonderland, the Cortellucci Vaughan Hospital, and of course, the home itself, is one of the amazing homes in Vellore Woods! With parks, trails and wonderful schools within walking distance, you will enjoy the spacious and bright living spaces in the comfort of a functional family layout. Four large bedrooms, an enhanced primary retreat, and three bathrooms are waiting for you. This is it! This is the home for every family in Vellore Woods! Don't hesitate to lease this convenient and comfortable home. Thank you for choosing Vellore Woods! The Upper Level is available for lease, and the tenant is responsible for paying 75% of the utilities. Please note Available from December 1st. Thank You. (id:60365)
2bq1 - 9390 Woodbine Avenue
Markham, Ontario
Location! Location!! Location!!! Welcome To King Square Shopping Centre, Heart Of Markham, Largest Unit, 31' Clearance (Double Height) Allows For Mezzanine To Double Your Space &Revenue In The Future. Single Tenanted To King Square Sports Centre With Amazing Rental Income. Steps From Parking Elevators & Escalators. This Opportunity Is To Own 50% Of The Property. The Asking Price Is For 50% Ownership Of The Property. Perfect For Investors To Take The Role Of Hassle-free Landlord And Keep The Steady Cash Flow Coming In! Single Tenanted To King Square Sports Centre With Amazing Rental Income & Long Term Lease. Cap Rate: 5.5%. (id:60365)
703a - 10 Rouge Valley Drive
Markham, Ontario
York Condos 1 Bed Unit With High Ceiling & S/S Appliance & Granite Counter. Laminate Floor Through Out. Open Concept. Viva / Yrt Stop At The Door. 5 Min To Go Train, Ymca, School, Supermarket, City Centre, Restaurants & More. Top Ranking School Zone. Tenant Pay Hydro , Tenant Insurance & Internet. (id:60365)
Lp 4 - 3600 Highway 7 Road
Vaughan, Ontario
Location Location! Lower Penthouse Suite from the 33rd Floor! Welcome to Centro Square, an established neighbourhood and project in the heart of Vaughan and just a beat off Hwy 400 and within mins to Hwy 407! This amazing Lower Penthouse Unit offers an astounding view of the northern part of the city of Vaughan and of the city skyline! This is a very functional layout unit - ideal for a first time buyer or an investor. The many amenities in this building such as a gym, pool, theatre room, sauna, etc., makes this unit an excellent buy! Mins to 407 and 400, 1 bus to nearby Vaughan subway and a stone-throw to shopping and plazas - including Vaughan's Colossus Cinemas, VMC Centre and multiple stores and eateries! Area slated for massive developments! (id:60365)
Se-2 - 9199 Yonge Street
Richmond Hill, Ontario
Introducing SE-2, a prime retail unit at 9199 Yonge Street, Level 1, Unity 25, perfectly situated at the bustling intersection of Yonge and 16th. With its generous size of 697 Sqft, this unfinished space offers endless possibilities for customization to suit your unique taste and vision. Benefit from ample parking, ensuring constant foot traffic and exposure. To add convenience, seller financing options are available, making this an exceptional opportunity to establish your business. Don't miss out on this remarkable canvas to create your dream retail space. (id:60365)
Level 1, Unit 26 (Se-3) - 9199 Yonge Street
Richmond Hill, Ontario
Introducing Retail Unit SE-3, Level 1, Unit 26, an extraordinary opportunity at the prestigious Beverly Hills Resort, nestled in the vibrant heart of Richmond Hill. Boasting a generous size of 626 square feet with a rentable area of 796 square feet, this exquisite retail space offers limitless potential. Uniquely unfinished, Retail Unit SE-3 provides you with a pristine canvas on which to manifest your vision, allowing you to customize and personalize every detail according to your discerning taste. Convenience is paramount in this remarkable location, which provides public underground parking for seamless accessibility. Indulge in the luxurious ambiance of the Beverly Hills Resort, where sophistication meets unrivaled elegance. This prime location attracts a discerning clientele, offering a captivating blend of luxury living and thriving commercial activity. (id:60365)
307 - 1480 Bayly Street
Pickering, Ontario
Experience Modern Living In This Bright And Spacious 2-Bedroom + Den, 2-Bathroom Condo Offering Approximately 925 Sq. Ft. Of Living Space. Enjoy Upgraded Laminate Flooring Throughout, A Stylish Kitchen With Quartz Countertops, Upgraded Cabinets, Stainless Steel Appliances, And A Chic Backsplash. The Large Primary Bedroom Features An Upgraded 4-Piece Ensuite. The Open-Concept Kitchen, Dining, And Living Areas Showcase Modern Finishes And Lead To A Walkout Balcony-Perfect For Relaxing Or Entertaining. Additional Features Include In-Suite Laundry And Internet With Rogers Included Until 2028. Building Amenities Include A Fitness Centre, Outdoor Pool, Terrace With BBQ Lounge, Party Room, Guest Suite & More. Located In The Heart Of Pickering, This Condo Is Close To Schools, Parks, Big Box Stores, And The Pickering Recreation Complex. Walking Distance To GO Station & Easy Commute To Toronto Via 401. Just A Short Drive To Restaurants, Stores, Costco, Walmart, Pickering Casino, Frenchmans Bay, And Pickering Town Centre. The Perfect Combination Of Convenience And Luxury Awaits! **EXTRAS** S/S Fridge, S/S Stove, S/S Built-In Dishwasher, S/S Over The Range Microwave, Stacked Washer & Dryer (id:60365)

