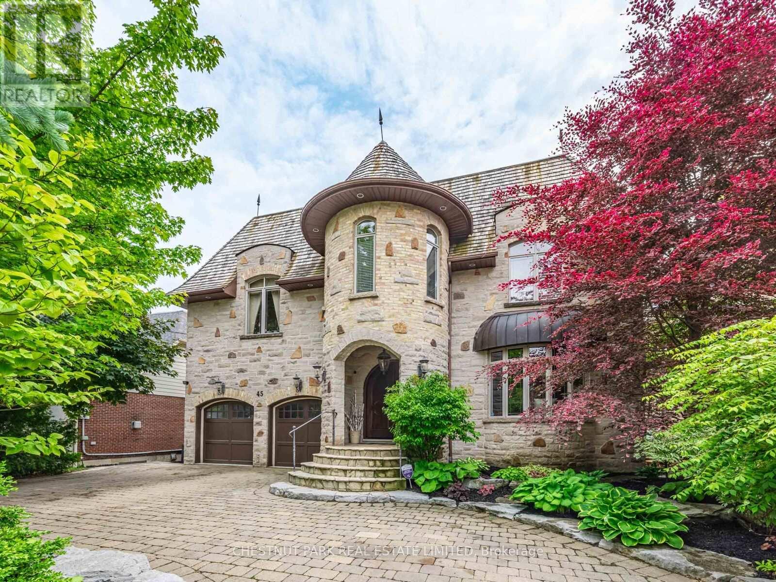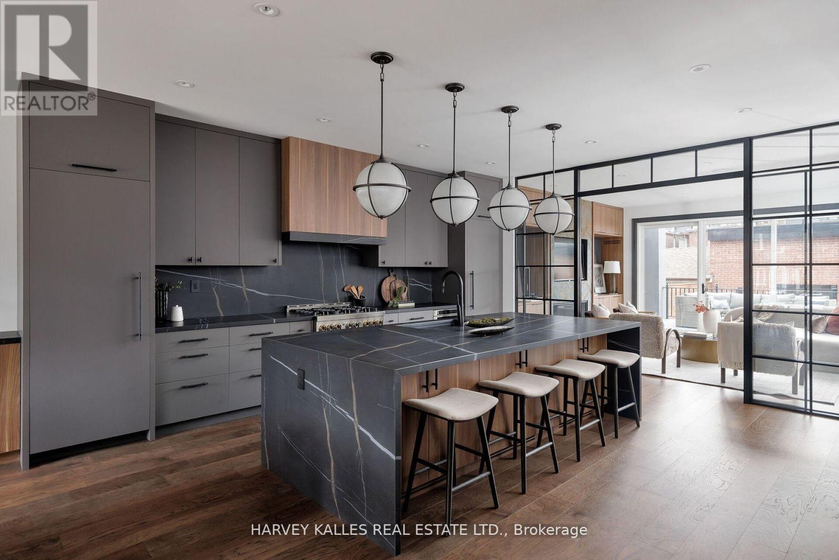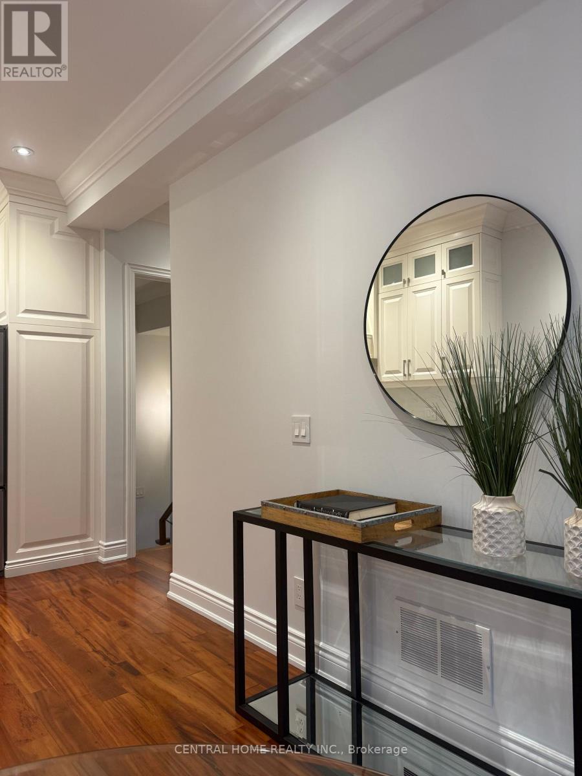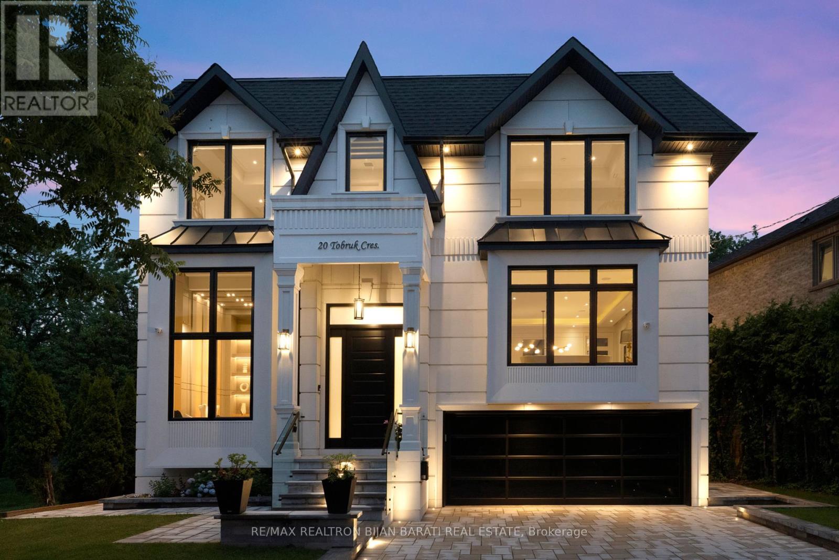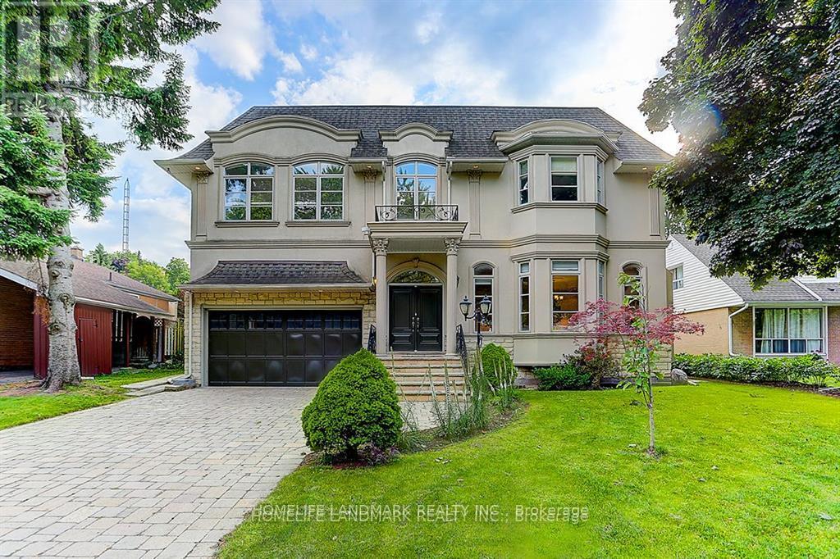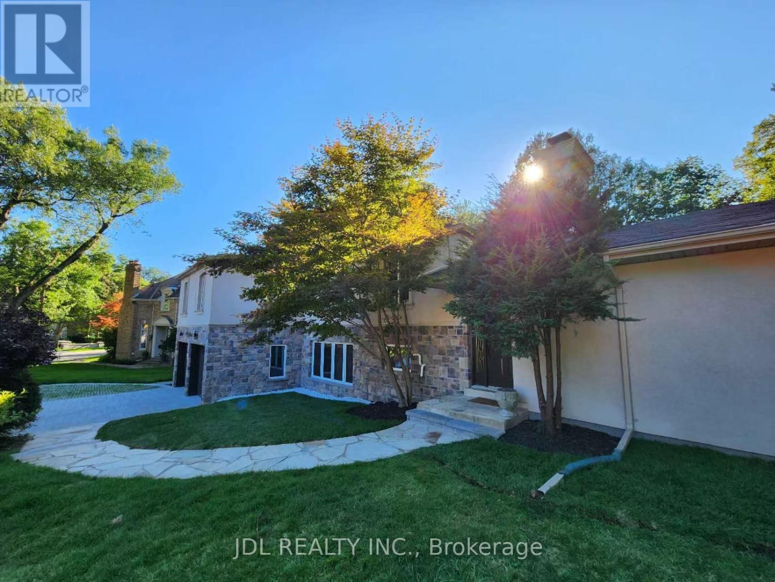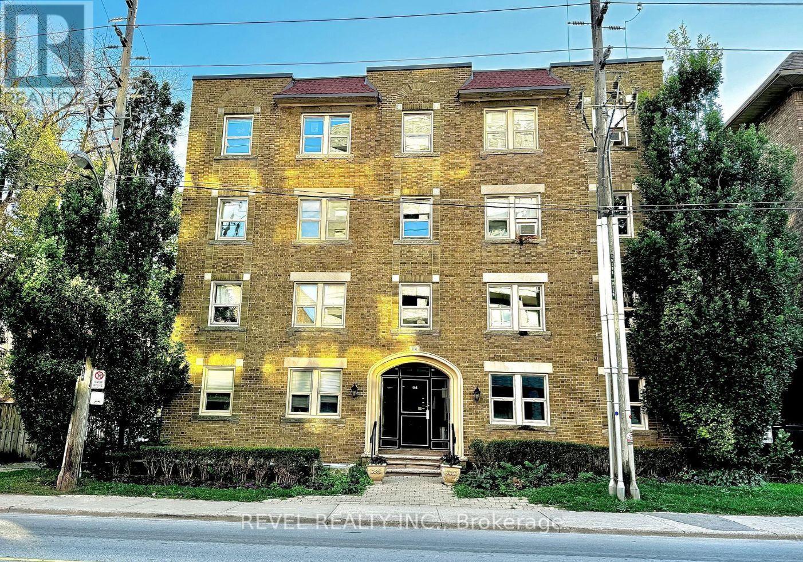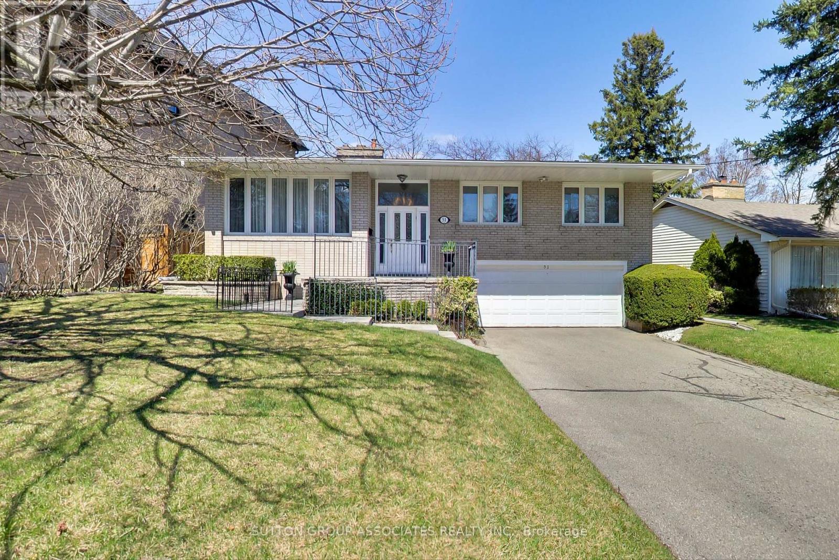45 Citation Drive
Toronto, Ontario
Elevate your lifestyle in this exquisite custom-built residence. Nestled in prestigious Bayview Village, set on a prime south ravine lot. Luxuriously appointed with elegant architectural details, masterful craftsmanship, generously proportioned rooms, soaring ceilings, and natural light streaming in through expansive windows, skylights, and French doors. Enjoy wide plank oak hardwood, travertine, marble, and slate floors. French doors walk out from three levels to the breathtaking private garden and tranquil spa-like setting featuring a saltwater pool, patios, perennial garden, gazebo, and pergola for private entertaining. This majestic home boasts over 6,900 sq ft of total living space with four bedrooms, each with an ensuite, on the second floor and a completely finished lower level boasting multiple walk-outs, a spacious recreation room with a three-sided gas fireplace, gym, fifth bedroom, and a pool change room with ample storage. Gracious open concept living and dining rooms feature coffered ceilings, elegant windows, and a beautiful stone mantled gas fireplace affording the perfect ambience for formal entertaining. A designer chef's kitchen features best-in-class appliances, a center island, breakfast area, floor-to-ceiling windows, and walk-out to a deck overlooking the garden. It opens to a spacious, sun-filled family room featuring a gas fireplace, custom built-ins and floor-to-ceiling windows overlooking the wisteria-covered pergola and sparkling pool. The expansive primary suite overlooks the serene garden and features a gas fireplace, a gorgeous custom his and hers walk-in dressing room, and a sumptuous five-piece marble ensuite with floor-to-ceiling windows and French doors opening to a spacious terrace overlooking the stunning garden and ravine beyond. Enjoy this sought-after upscale neighbourhood minutes to top-rated schools, parks, shopping, transit, and access to major Toronto amenities and arteries. (id:60365)
45 Reiber Crescent
Toronto, Ontario
As sturdy and pristine as the day it was built. A cherished family home cared for by the original owner. Walkout basement perfect for an in-law suite or a separate apartment. Located in a neighbourhood that combines the serenity of nature and the convenience of the city. Within in a stone throw are: trails that travers the Don River; shopping, food, entertainment, and the vibrance of Yonge St; Old Cummer Go Train station; Yonge & Finch subway station. From your front porch, you can practically watch your kids walk to their school at Pineway. When they're more grown, the most top tier schools such as Zion Heights and AY Jackson will provide them the best education there is in the province. Shopping malls by the dozens, all the supermarket brands and arrays of restaurant options. Come check out this amazing property for yourself! (id:60365)
113 Lord Seaton Road
Toronto, Ontario
Welcome to this Bright, Spacious & Thoughtfully Designed 5-Bedrm Home. Nestled on a generous 70x110 ft. lot in prestigious St. Andrew-Windfield's (Bayview/Yonge & York Mills) enclave. This beautifully maintained home offers over 4700sq. ft. of living space (including a finished lower level)& timeless charm throughout. Discover a centre foyer with beautiful Italian tile, lrg. living & dining rms & family rm/den/office (hardwood flrs.), main fl. 2 pc powder rm, hall closet, & 5 generously sized bedrms incl. a king-size, luxurious Primary Bedrm Suite, complete with walk-through area containing 2 lrg. walk-in closets, & a lrg. ensuite retreat. Quality craftsmanship in this home is evident in every detail. A grand curved staircase (solid oak & hardwood under carpeting) welcomes you to the 2nd level, where you'll find a lrg. warm landing area & upper hall (hardwood under carpeting), a spacious walk-in cedar closet, 5 pc bathrm with lrg. closet, window & bright lighting, & hardwood fl. throughout the spacious bedrms. The bright, open-concept kitchen is perfect for family meals featuring French doors to foyer, stained glass shutters, lrg. island, built-in desk area, ceiling pot lights & custom-made solid wood (inside&out) cabinets & drawers. A main fl. laundry rm with lrg. sink & double closet sits off the kitchen with side door entrance. Step out through the double sliding door to the private, garden & cedar tree-lined backyard oasis ideal for quiet relaxation or summer gatherings. The expansive finished lower level is complete with a lrg. rec. rm, custom-built wet bar, ceiling pot lights, real wood-burning fireplace (marble/wood surround), in addition to a cold rm (wine cellar/cantina), lrg. games rm, storage areas, utility rm & a 3 pc. bathrm with W/I shower. Surrounded by multi-million dollar homes & boasting great curb appeal, its conveniently located near Hwy 401, Transit, top-rated schools, shopping, place of worship, park, tennis courts, & a wide range of amenities. (id:60365)
613 - 195 Mccaul Street
Toronto, Ontario
Welcome to The Bread Company! Never lived-in, brand new approx. 510SF One Bedroom + Den floor plan, this suite is perfect! Stylish and modern finishes throughout this suite will not disappoint! 9 ceilings, floor-to-ceiling windows, exposed concrete feature walls and ceiling, gas cooking, stainless steel appliances and much more! The location cannot be beat! Steps to the University of Toronto, OCAD, the Dundas streetcar and St. Patrick subway station are right outside your front door! Steps to Baldwin Village, Art Gallery of Ontario, restaurants, bars, and shopping are all just steps away. Enjoy the phenomenal amenities sky lounge, concierge, fitness studio, large outdoor sky park with BBQ, dining and lounge areas. Move in today! (id:60365)
498 Roxton Road
Toronto, Ontario
A Toronto version of a New York Industrial soft loft. A family home w/nearly 4500 sq. ft. of living space on 4 levels. Nearly 3100 above grade. Neighbourhood transforming interior design by Glen Peloso. Detached, bright, wide interior home sits on a 27.98 foot wide lot w/wide open Dining facing East, bathed in daylight from every side extends to a massive custom kitchen w/ oversized kitchen island, separate large b/i Refrigerator and separate Freezer, and bespoke lighting, and plenty of storage. A factory inspired glass wall and double doors separate main area from an opulent family room adorned with a fireplace, built-in shelving, & a wall of glass leading to a massive outdoor deck, a second rear mud room with shelving & seating. The powder room is clad w/custom printed New York streetscape wallpaper. Primary bedroom is perched above all - on the third floor ...and after seeing hundreds of third floor primarie throughout the city, your agent, you and your friends won't forget this one. The 3rd floor landing is a shocker! With East-facing sunroom wrapped in floor to ceiling windows. A coffee station, and wet bar. A chill area that leads to a City Scape East-facing observation deck w/ stunning views in all directions. You may never want to leave this level which continues into your massive Primary through privacy doors. With windows, natural light and views all around, you will love the finishes, built-ins,& fire palce. Your sprawling primary bath - a modern and elegant extension of your retreat. Massive walk-in closet anchored by a centre island with a skylight, shelving for all dressing needs and even some room for Him. Second floor houses a large 2nd bedrm., with own 4 pc ensuite. 2 more large bedrooms w/access to balcony & a full laundry and utility room. Another 4 piece bath. Your lower is around to 1200 sq. ft. massive rec room, a glassed-in wine cellar, large nanny suite and 4 pc bath + cantina. Huge garage for 2.5 cars accessed via laneway. HVACx2 (id:60365)
17 Waring Court
Toronto, Ontario
An Extravagant Custom-Built Home 0n 7,222 Sq.Ft of Southern Land In A Classy Child Safe Cul-De-Sac In The Heart Of Willowdale East With The Perfect Blend Of Interior Modern Design, Unparalleled Craftsmanship & Endless Family Comfort, *Built in 2023* ! This Masterpiece Features: Approx ~ 6,000 Sq.ft Of Elegant Living Space (Main+2nd Floor: 4,210 Sq.Ft), Stylish Herringbone Hardwood Flr// Wide Hardwood Flr// Large Size Porcelain Flooring, Designer Advanced Accent In Wall Units, Walls, All B/I(s), and Coffered//Dropped//Vaulted Ceiling, Custom Modern Millwork, Led Potlight & Inlay Led Lighting! Main Flr Includes Heated Flr Foyer, Modern Exiting Library & Powder Room, A Guest Bedroom, 2 Guest Closets, Luxurious Large Living & Dining Area, Huge Open Concept Family Room & Kitchen W/O to Family Size Deck & Private Backyard.Open Rising Main Staircase with Night Lights & Glass Railing & 2 Skylights above, Panelled Walls, 10 Feet Ceilings Height Throughout main&2nd Flr&Basement Recreation Rm,12 Ft Office, , and 14 Ft Foyer, Lots of Natural Light From Skylights & Floor to Ceiling Modern Windows, Smart Home Automation Features! A Chef-Inspired Kitchen With A Large Breakfast Area, Pantry, State Of The Art Appliances! 2nd Floor Includes A Beautiful & Functional Primary Bedroom With Fantastic 4-Way Water Vapor Fireplace, Wet Bar, Beverage Cooler, His Walk-In Closets, Hers Walk-In Closet&Make Up Desk, Skylight Above, and 7-Pc Heated Floor Ensuite, Other 3 Bedrooms with Stunning Ensuites, and Rich Closets, Laundry Room & 2nd Furnace Rm. Professional Heated Floor Walk Out Basement Includes Huge Recreation Room with Upscale Wet Bar & Island (Including Wine Cooler and Second Dishwasher), Gas Fireplace, Nanny's Quarters, 2nd Laundry Room, A Large Mudroom & B/I Dog Wash Station! Smooth Modern Natural Cut Limestone Facade and Bricks in Sides&Back!* Natural Cut Limestone Facade! **7222 Sq.Ft Southern Land which Is Equal to A Regular 50'x145' Lot!! (id:60365)
298. Poyntz Avenue
Toronto, Ontario
Discover This Stunning Two-story Detached Home Locate In The Highly Sought-after Lansing-westgate Neighborhood. The Home Boasts An Open-concept Layout With Elegant Finishes And Modern Updates Such As Many Large Windows And Skylight Which Allows Natural Sunlight To The House. The Main Floor Is Approximately 10 Feet And The Second Floor Is Approximately 9 Feet. The Newly Updated Kitchen Boasts High-end Appliances And Granite Countertops. Each Of The 3 Spacious Bedrooms Has Its Own Ensuite And The Primary Bedroom Also Has Its Own Sterling Walk In Closet. The Addition Which Can Be Used As A Library Or As An Office. The Fully Finished Basement Contains Recreation Room, Two Additional Bedroom And Separate Entrance Which Is Perfect For Guests Or As Separate Rental Unit. The Property Is Minutes Away From School, Grocery Stores, Restaurants, Coffee Shops, Parks, Highway 401, Ttc, And Go Transit, Commuting And Travel Have Never Been More Convenient. Dont Miss The Opportunity Of Owning This Move-in-ready Property. (id:60365)
20 Tobruk Crescent
Toronto, Ontario
Welcome To a Timeless Masterpiece With a 75 Feet Frontage and Over 5,500 Sq.Ft of Luxurious Living Space Where Classic Architectural Elegance Meets Cutting-Edge Contemporary/Modern Interior Design! This Stunning 2-Storey Home Seamlessly Offers the Perfect Balance of Innovation and Functionality, Outfitted with the Latest Tech & Comfort! Step Inside to Soaring Ceilings on All Three Levels (Foyer & Office:14', Main Flr:10', 2nd Flr:10.5' - 11' with Coffered Cling, Basement Rec Rm:10.7'), Creating An Airy Grand Atmosphere! Every Detail Has Been Meticulously Curated: From Exquisite Detail of Wall and Ceiling Including Panelled Walls, Wall Units, Accent Walls ( Fabric/ Wallpaper/ Porcelain Slab), Modern Millwork! Exquisite Library with Fantastic Combination of Trendy Material. 7" Wide Engineered Hardwood Flooring Thru-Out Main & 2nd Floor, Led & Inlay Lighting! All Bedrooms Have Coffered Ceilings and Own Ensuites! The Chef-Inspired Kitchen Is A Statement In Both Style And Function, Featuring Top-Tier Appliances, Sleek Custom Cabinetry, Golden Faucet&Hardware,Wall Sconces, And A Spacious Island and Pantry/Servery! Impressive Open Rising Staircase with Double Skylight, Designer Panelled Wall, and Glass Railing! Breathtaking Large Master Bedroom with a Remarkable Design and Boudoir Walk-In Closet with Skylight, Gas Fireplace, B/I Velvet Floated Fabric Headboard, Inlay Lights, and A Heated Floor Spa-Like 7-PC Ensuite with Skylight Above! Beautiful Pre-Cast Facade with Brick in Sides and Back! Professional Heated Floor W/O Basement Includes Nanny Room, 4Pc Ensuite, Huge Recreation Room, 2nd Laundry Room, and a Well Designed Furnace Room with Manifold Plumbing System and Snow Melting System! Must See to Believe!! Seamless Automation, Elevating Comfort And Convenience. A Large Interlocked Driveway with Snow Melting System. Private Fully Fenced Backyard with Mature Cedar Trees! Very Convenient Location, Steps Away from Yonge Street and All Other Amenities!! (id:60365)
34 Moccasin Trail
Toronto, Ontario
Absolutely Exquisite Custom Built Designer Home. Elegant Stone Elevation. 10Ft Ceilings On Main Floor. Open Concept Kitchen, Soaring High Ceiling With Breathtaking Designed Stairwell. Natural Sun-filled Living Area With Gorgeous And Detailed Millworks Throughout. Gourmet Kitchen With Custom Cabinetry & Island. Built-in Cabinets In Main Floor Library. All 4 Large Bedrooms Have Own Ensuites! Luxurious Master Room Retreat With 8Pc Ensuite, W/I Closet. Finished Walk-up Lower Level Boasts Nanny Suite, Home Theater, Recreation Room, Built-In Speakers. Great Location!! Nestled In Well-established And Suburban Feel Banbury-Don Mills Neighborhood. Steps To Shops At Don Mills, Moccasin Trail , Edwards Gardens And TTC. Close To Major Highways 404/DVP And 401. This Property Is A Must See To Appreciate Its Beauty. (id:60365)
54 Plymbridge Road
Toronto, Ontario
Tucked away in the prestigious, multi-million-dollar enclave of Hoggs Hollow, this exquisite house offers an unparalleled blend of privacy, elegance, and nature. Nestled within a secluded, forested setting and perched on a gentle hillside, the home is a hidden gem that perfectly marries country serenity with urban convenience. Just moments from the exclusive Rosedale Golf Club and Yonge Street - central artery of the city that leading directly to the downtown core. Warm and inviting family living zone anchored by a gorgeous traditional fireplace, the perfect setting for cozy evenings or family gatherings. Thoughtfully positioned to capture views of the lush, private back garden, the space naturally extends toward the backyard, where a beautiful in-ground pool awaits your own private retreat. Upstairs, the home offers four full-sized bedrooms, each featuring hardwood floors and ample closet space. This property is more than a home, it's a rare opportunity to experience luxury living in one of Toronto's most coveted communities. 10 Mins Walking Distance to York Mills Subway Station. Bank appraisal price is $5M. (id:60365)
303 - 114 Vaughan Road
Toronto, Ontario
Discover urban living at its finest in this beautiful 1-bedroom condo, nestled in a charming New York style building in the highly sought-after St. Clair/Bathurst neighbourhood. With its prime location right at the heart of high end developments this condo offers the perfect blend of style, convenience, and comfort. Embrace the vibrant lifestyle of this trendy neighbourhood. The building's central location means you're just a short stroll away from TTC St. Clair West Station and the Bathurst Bus, making your commute downtown effortless.Key Features: 1.) Enjoy an Open Concept kitchen equipped with appliances, countertops, whether you're a culinary enthusiast or simply appreciate a well-designed space, this kitchen is sure to impress. 2.) Utilities Included: Simplify your life with all-inclusive utilities. This feature ensures a hassle-free living experience without the worry of additional monthly expenses except for hydro. 3.) Additional Storage: Benefit from the convenience of a dedicated locker, providing extra space for your belongings and keeping your living area clutter-free. 4.) Outdoor Parking: A designated outdoor parking spot is included, offering a secure and convenient place for your vehicle. 5.) Proximity to Amenities: Enjoy easy access to St. Clair's diverse array of shopping options, lush parks, and an exciting selection of restaurants. This area offers a dynamic mix of experiences, from leisurely strolls in nearby green spaces to dining at some of the best local eateries. 6.) Hip and Inviting Building: Experience the unique charm of a building designed with a nod to New York's classic architectural style. This hip and inviting atmosphere adds character and appeal to your living environment. Don't miss out on this exceptional chance to make this stylish condo your new home, perfect for First Time Homebuyer Move up from Renting to Owning - amazing opportunity for an Investor who's looking to have passive income while renting, tenanted willing to stay. ** (id:60365)
51 Ravenscroft Circle
Toronto, Ontario
Tucked Away In One Of Bayview Village's Quiet Court Locations This 3-Bedroom South-Facing Raised Bungalow Is Situated On A Large Private Pie-Shaped Lot & Has Easy Access To Shops, Restaurants, Schools & Highways 401 & 404. The Main Floor Has A Generous Living Room With Fireplace, Separate Dining Room, An Eat-In Kitchen With W/O To A Two Tiered Deck, 3 Bedrooms & A 4 Pc. Bath. The Basement Is Finished, There Is A Family Room With A Fireplace & Above Grade Windows. Also, A Laundry Room, Utility Room, Cedar Closet & A Bathroom. There Is A Double Private Drive With Double B/I Garage. Move In, Top Up, Or Build New - The Possibilities Are Wide Open! (id:60365)

