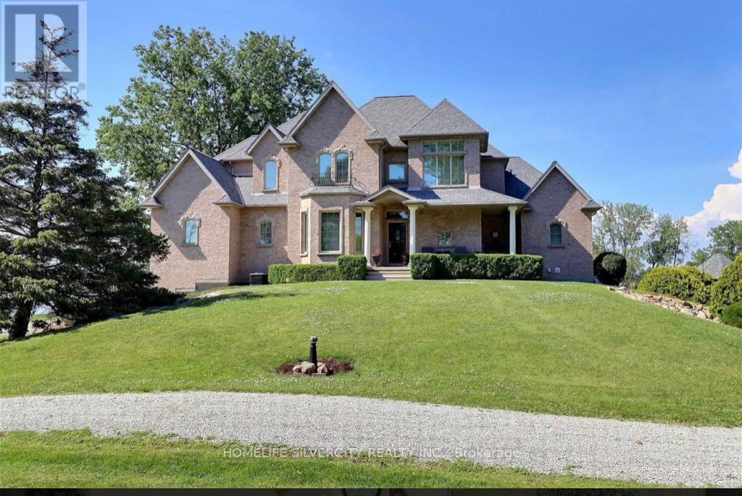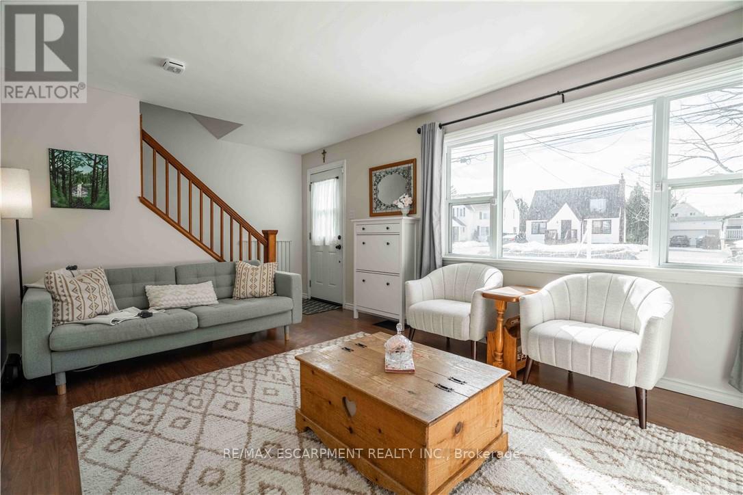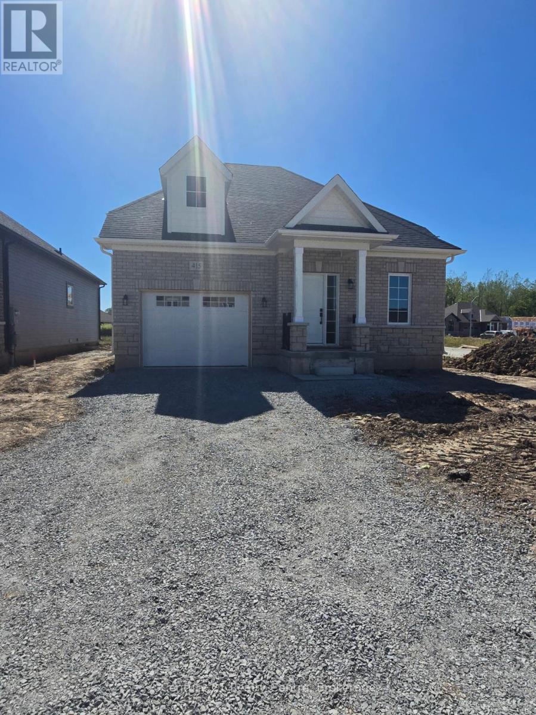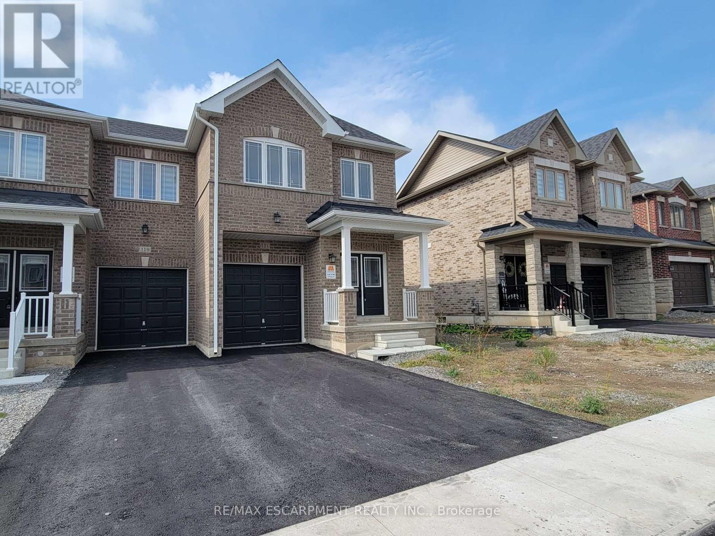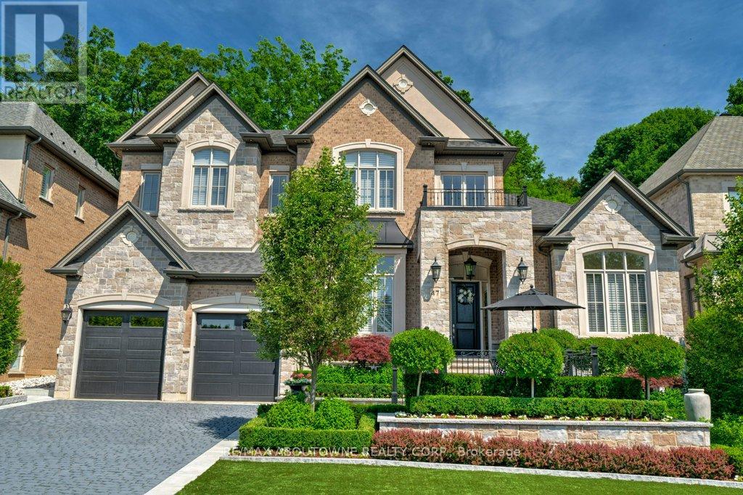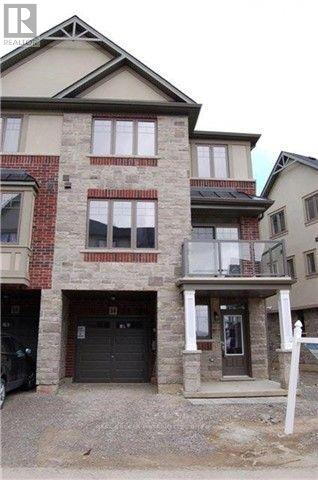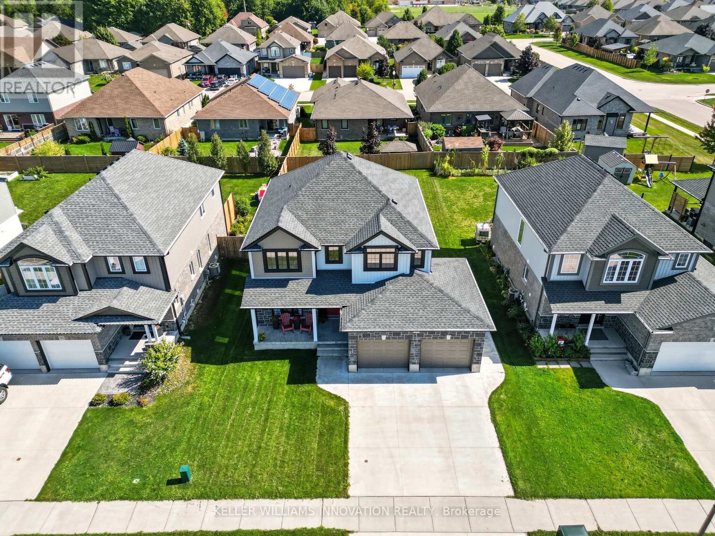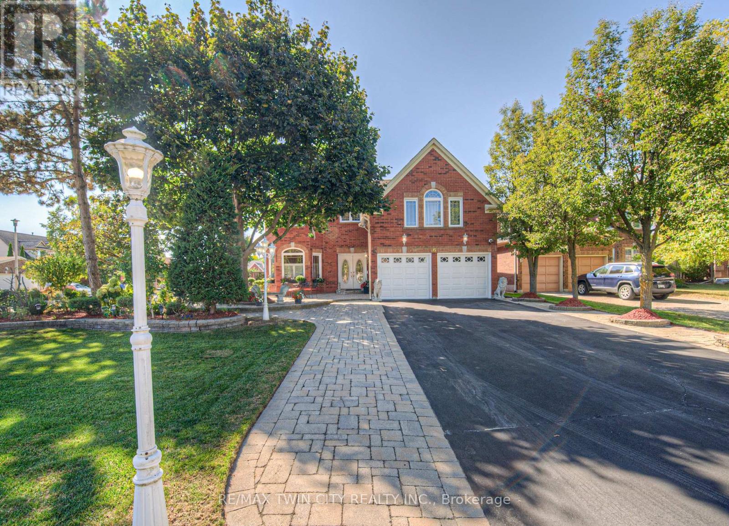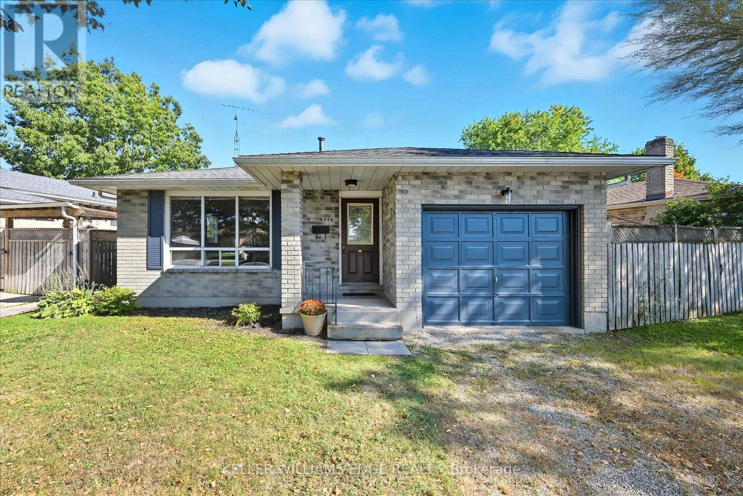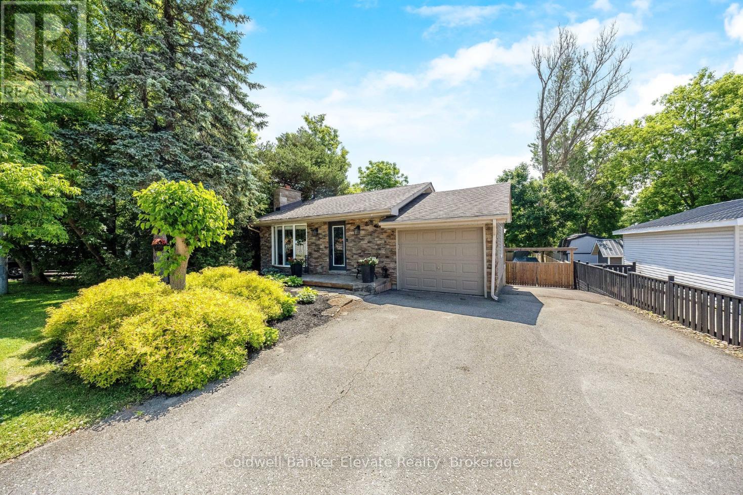21000 Admiral Drive
Lakeshore, Ontario
Luxurious Custom-Built Waterfront Estate in Lighthouse Cove Welcome to this one-of-a-kind custom-built waterfront home nestled in the heart of Lighthouse Cove, Ontario-a true gem designed for comfort, elegance, and lifestyle. Boasting 7 spacious bedrooms and 6 luxurious bathrooms, this remarkable residence offers an abundance of space for large families, multi-generational living, or hosting extended guests. The heart of the home features soaring high ceilings in the great room, filling the space with natural light and enhancing the already expansive feel. Enjoy true waterfront living with your very own private boat launch and docking facilities, offering immediate access to Lake St. Clair and surrounding waterways-perfect for boating enthusiasts and water lovers. Step inside to experience premium finishes, including heated floor tiles that provide warmth and comfort throughout the colder months. With three thoughtfully designed living rooms, entertaining has never been easier-whether it's intimate gatherings or large celebrations. For movie lovers, a dedicated projector room transforms your evenings into a full home theatre experience. Step outside to find a spacious front and backyard, ideal for hosting grand outdoor functions or simply enjoying peaceful waterfront views. At the back, an all-season gazebo invites you to relax and unwind year-round-whether it's a summer BBQ or a cozy winter retreat. Schedule your showing today-don't miss the opportunity to make this stunning waterfront property your own! (id:60365)
2279 King Street E
Hamilton, Ontario
Unique Freehold Townhome with Recent Upgrades! No fees, no restrictions - make it your own. Recent updates include a new roof (2025), 100-amp breaker panel and a repoured front porch entrance (2025). Private rear parking for 2 cars, oversized lot, and a bright main floor with dining area, kitchen island, and spacious living room. Upstairs offers 3 bedrooms with original hardwood and an updated bath (2025). The backyard features a large deck with new steps, perfect for BBQs. Basement highlights soaring 10.5-ft ceilings with endless potential. Other key updates: smart smoke/CO/water sensor system (2019), AC (2018), most windows (2017), new stove & range hood (2024). All appliances included. Move-in ready! Ideal for families, professionals, or investors! Conveniently located near Redhill, transit, groceries, schools, and trails. (id:60365)
201 Bow Valley Drive
Hamilton, Ontario
Welcome to 201 Bow Valley Drive, a 4 level backsplit in the Riverdale neighbourhood of Hamilton. 3+2 bedrooms, 2 full bathrooms. The main floor features a bright kitchen, living room and dining area. Upstairs offers three bedrooms and a 5 piece bathroom. The finished lower level and basement include two additional bedrooms, a second full bathroom and secondary kitchen - presenting an opportunity for an in-law suite or separate apartment/rental income. Fenced yard. Separate side entrance. Prime location across the street from a ravine with walking trails, and close to schools, shopping, parks, and public transit, with quick access to major highways. (id:60365)
415 Louisa Street
Fort Erie, Ontario
Brand new bungalow available for rent featuring 2 bedrooms and 2 full washrooms on the main level, including a primary bedroom with ensuite and double closets. The open concept layout offers a spacious kitchen with breakfast area, a bright great room with large windows and walkout to deck, plus convenient main floor laundry. The basement, with a separate entrance, is fully finished with 1 bedroom and ensuite, recreation room, and kitchen. Parking includes a 1 car garage and 2 car driveway. Full house available for rent, with option to rent upper level and basement separately. Conveniently located near Lake Erie and Peace Bridge, with easy access to grocery stores, restaurants, banks, plazas, parks, and all essential amenities and short drive to Crystal Beach. (id:60365)
121 Baker Street N
Thorold, Ontario
Immediate possession available - Lease ENTIRE House - 2-Storey townhouse (1-year-old) end-unit, in the sought-after Artisan Ridge community in Thorold! Offering nearly 1,800 sq. ft. of comfortable living, this 2-storey home features a bright open-concept kitchen with breakfast area, spacious living/dining room, and a convenient 2-piece bath on the main floor. Upstairs, the oak staircase leads to 3 bedrooms including a primary suite with walk-in closet and private ensuite. Upper Laundry room with a full 4-piece bath complete this level. Finished with a brick, maintenance-free exterior, attached garage, and extra parking, every detail has been designed for comfort and style. Ideally located just minutes from downtown Thorold, Brock University, Niagara College, the Pen Centre, and quick access to HWYs 58 & 406. (id:60365)
47 Legacy Lane
Hamilton, Ontario
Welcome to 47 Legacy Lane a true gem nestled in the heart of Ancaster within an exclusive, private gated community. This stunning home is the perfect blend of luxury, craftsmanship, and functionality, offering a thoughtfully curated lifestyle both inside and out. From the moment you arrive, the quality of this home is unmistakable. The exterior has been transformed into a private resort-like oasis featuring concrete stone inlays, a hot tub, a pergola with a fire table, a fully equipped outdoor kitchen with built-in BBQ, and a breathtaking saltwater pool. Surrounded by mature trees, professional landscaping, perennial gardens, artificial turf, and a built-in irrigation system, the grounds offer beauty and ease of maintenance year-round. Inside, the home continues to impress with oversized doors and trim, hardwood flooring throughout, and 10-ft ceiling's that enhance the sense of space and elegance. The open-concept layout includes grand principal rooms, a dramatic two-storey family room, and a dreamy chefs kitchen perfect for entertaining. The main floor primary suite offers comfort and privacy, while the additional four bedrooms and3.5 bathrooms provide ample space for family and guests. The expansive lower level features above-grade windows and is brimming with potential ideal for creating a custom gym, media room, or in-law suite. Perfectly located near conservation areas, walking trails, golf courses, top-rated schools, shops, and major highways, this is a rare opportunity to own a turnkey luxury home in one of Ancaster's most coveted communities. Move in and start enjoying everything this exceptional property has to offer. (id:60365)
14 Whaley Lane
Hamilton, Ontario
Welcome to this beautiful 3-bedroom, 2-bath end-unit townhouse in a prime Ancaster location! Enjoy easy access to the highway while living in a quiet, family-friendly neighbourhood. The home features 9-foot ceilings and a versatile main floor space that can be used as a home office, playroom, or even a convenient home gym. The kitchen is bright and modern, with quartz countertops, stainless steel appliances, a breakfast bar, and a dining area that opens to a cozy balcony, perfect for morning coffee or evening relaxation. Hardwood floors run through the main and second levels, while the carpeted third floor adds comfort and warmth to the bedrooms. *****Photos are from when the home was newly built. The property is currently equipped with all appliances. As the home is tenant-occupied, updated photos are not available at this time. (id:60365)
97 Forbes Crescent
North Perth, Ontario
Welcome to 97 Forbes Crescent in Listowel. This beautifully maintained two-story home built by Euro Custom Homes in 2019, offers 2,150 sq. ft. of well-designed living space above grade. Set on a generous 51 ft x 125 ft lot, this property features outstanding curb appeal, a quiet low-traffic street, and an ideal layout for families and entertainers alike. The attached 21.4' x 21' double garage features 9' wide garage doors, providing ample space for larger vehicles or storage. Inside, the main level offers a formal dining room, a bright and spacious living room with hardwood flooring, and a modern kitchen with ceramic tile and energy-efficient LG stainless steel appliances & Samsung fridge (2024). The kitchen flows into a sunny eating area with easy access to the brand-new deck (2024)perfect for morning coffee as the sun rises behind the home. A convenient main-floor laundry room and a front porch seating area add to the comfort and functionality. Upstairs, you'll find four generously sized bedrooms, including a junior suite with a walk-in closet and double-sink ensuite ideal for guests or teens. The primary suite boasts its own walk-in closet and a private ensuite. This move-in-ready home blends style, function, and location don't miss your chance to call it yours! (id:60365)
6 Osprey Court
Cambridge, Ontario
Former Model home occupied by loving original owners! Absolutely stunning home with In-law or Teenager's suite on a private side of the home with walk-in closet and full bath! Meticulously maintained Feng Shui oriented home with a Heated Sunroom and a Stunning staircase built to size in the home! You will be charmed by the elegance and charm of this home with extensive Crown molding, Hardwood, Wrought iron special designed mirrors & cabinetry, Extensive Granite & Marble as soon as you step into this home that just keeps going on and on. The home spans over 5,000 sqft of living space with 5 bedrooms, 3.5 bathrooms, amazing Sunroom with gas fireplace and heated marble flooring open to both sides of the yard with sliders, 4 bedrooms on second level with 3 full baths, Master bedroom with two Walk-in closets or make one into Nursery plus a Spa like ensuite with a Soaker tub, Glass shower, Heated towel bar, His & Hers sinks, marble heated floors; Fully finished basement with oversized L-shape Rec room with gas fireplace, Exercise room, extra pantry/wine cellar. The main floor has an elegant office with wood paneling, Formal dining room with a beautiful one piece special design mirror, Living room/working room for home business, Family room/Den with a cozy gas fireplace, modern Chef's kitchen with marble countertops with top of the line appliances! The yard is fully fenced, has mature trees and is full of beautiful perennials. The home was fully renovated in 2018-19 Kitchen, Basement, Sunroom, Mudroom, Spa Ensuite, Powerless Kinetico water softener with torking system, RO, Eaves Guard, All new potlights, All windows, Front door. Other updates include: Roof 2012, AC 2017, Central Vacuum, Furnace & Hot water heater Nov 2024, Gas hook up for BBQ. Double garage plus the interlock driveway can park 6 cars! Just minutes from 401, Shopping, Schools, Trails, This home is a rare find that offers a perfect blend of luxury and elegant living style in a family oriented neighborhood. (id:60365)
6346 Charnwood Avenue
Niagara Falls, Ontario
Imagine the perfect family home and here it is. Sunlight pours into the living and dining area, while the bright, spacious family room invites everyone to gather. With three bedrooms, including a remarkably large primary suite featuring double closets and a charming built-in vanity, plus two full bathrooms and a generous unfinished fourth level, this home offers flexibility for first-time buyers or families planning for the long term. Schools are just a short walk from the front door, with both elementary and high school nearby. Parks and green spaces are in abundance, and for commuters, easy highway access makes life convenient. The mature, tree-lined streets are alive with community spirit and nature. Lovingly cared for by the same owners since 1983, the home has been refreshed with new flooring and paint, so you can move right in while planning any personal updates. A wide frontage adds curb appeal and makes room for a sunny south-facing patio. The attached garage and spacious yard offer plenty of room for both play and relaxation. Practical updates include a brand-new furnace, air conditioner, and dishwasher so all thats left to do is settle in and make it yours. (id:60365)
9 Valley Ridge Lane
Hamilton, Ontario
Tranquility Meets Luxury in Prestigious Stonebrook Estates! Welcome to peaceful, refined living in the exclusive enclave of Stonebrook Estates. This stunning 5+1 bedroom residence offers over - sq ft of beautifully designed living space, perfect for families who value comfort, space, and elegance. The heart of the home is a stylish kitchen complete with a walk-in pantry and central island, seamlessly overlooking a warm and inviting family room with custom built-ins. A dedicated main floor office, ideally positioned near the front entrance, provides a quiet and professional space for working from home. Upstairs, the expansive primary retreat features a luxurious ensuite and a generous walk-in closet. Four additional bedrooms and a well-appointed main bath complete the upper level, offering plenty of room for family and guests. The professionally finished lower level is ideal for entertaining, showcasing a fabulous recreation space with a wet bar, an additional bedroom, and a full bathroom - perfect for overnight visitors or multigenerational living. Step outside to your private backyard oasis and prepare to be captivated. Backing onto protected conservation land and Bronte Creek, this stunning outdoor retreat features extensive stonework, a beautiful in-ground pool, lush gardens, and a covered pergola - bringing the feeling of Muskoka right to your doorstep. Additional highlights include hardwood flooring, an oversized garage, and a brand-new front door. This exceptional home offers a rare blend of luxury, privacy, and natural beauty. Lets get you home. (id:60365)
3 Lorne Street
Erin, Ontario
Welcome to charming downtown Erin - where in-town convenience and comfort come together on a quiet, tree-lined street just steps from the library, rec centre, the Elora Cataract Trail, local shops & schools. This move-in-ready bungalow is full of features, starting with the heated in-ground pool in the privately fenced backyard, overlooked by a raised deck and completed with a stone fire pit and an adorable board and batten shed! Set on a generous lot with a single garage, double driveway & additional secured parking pad, there's space for all the people and possessions that matter most. Inside, the open-concept main floor flows effortlessly, with a bright living area designed for gathering around the wood-burning fireplace, and an elegant kitchen and dining space so you can be part of the party while you cook! The main-level primary bedroom with 3-piece ensuite offers single-floor ease for downsizers or young families alike, along with two additional bedrooms and a 4-piece family bathroom. Meanwhile, the walk-out lower level adds incredible flexibility, complete with a kitchenette, spacious rec area with gas fireplace, fourth bedroom, den, and a second 4-piece bathroom, ideal as a potential in-law suite! Additional interior highlights include hardwood flooring throughout the main level and laminate flooring through the lower, stainless steel appliances, recessed lighting, and a smart home integration with an Ecobee thermostat. Whether you're a move-up buyer searching for more space, a young family looking for community, or a downsizer dreaming of walkable living without giving up the extras, this is the place where it all comes together in downtown Erin! (id:60365)

