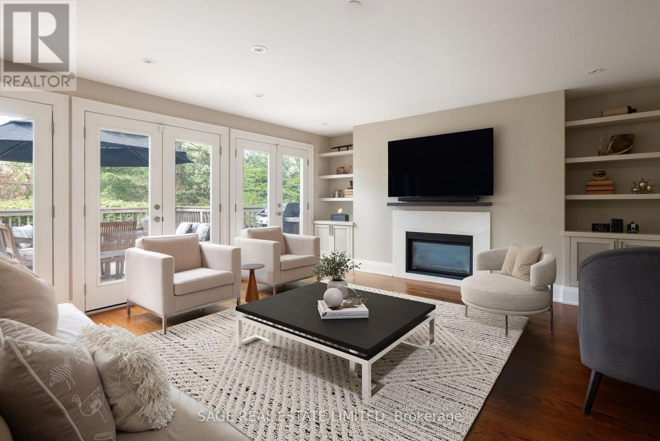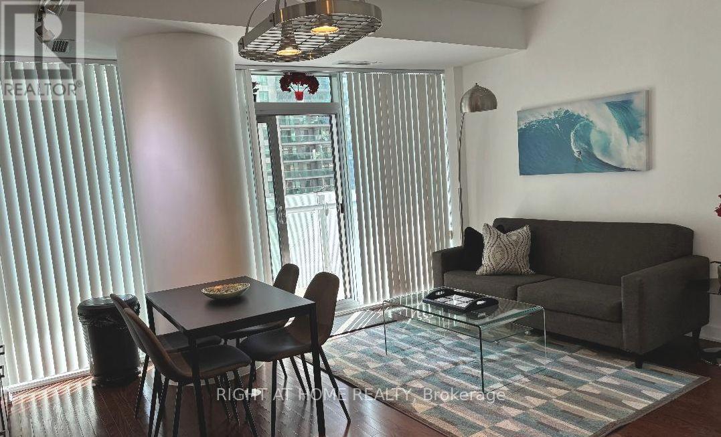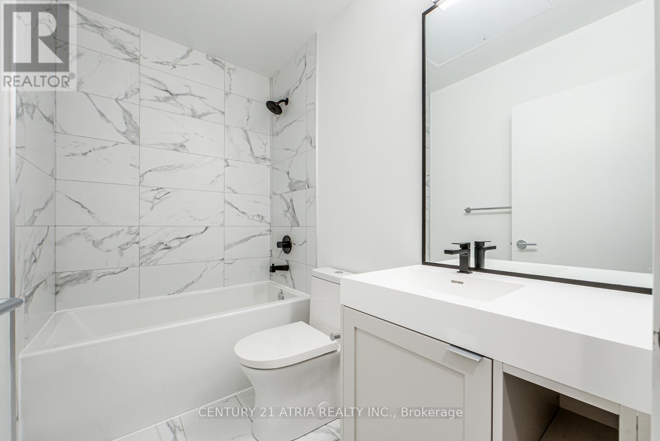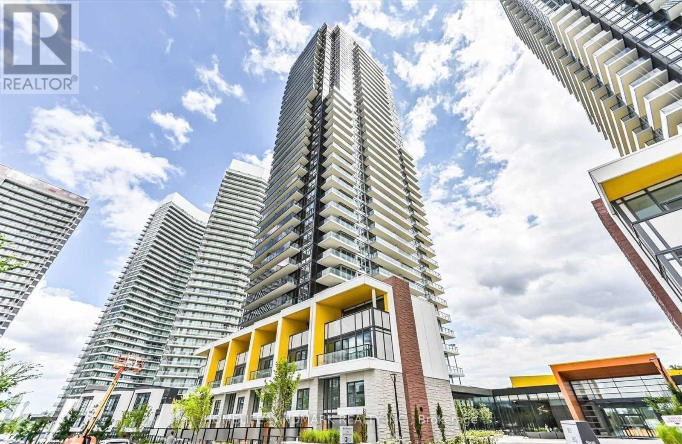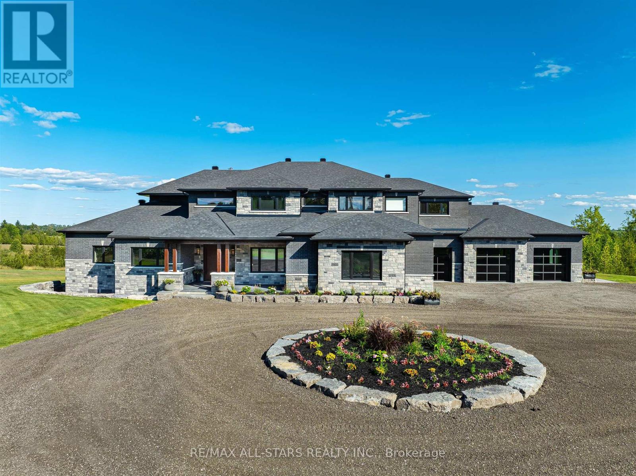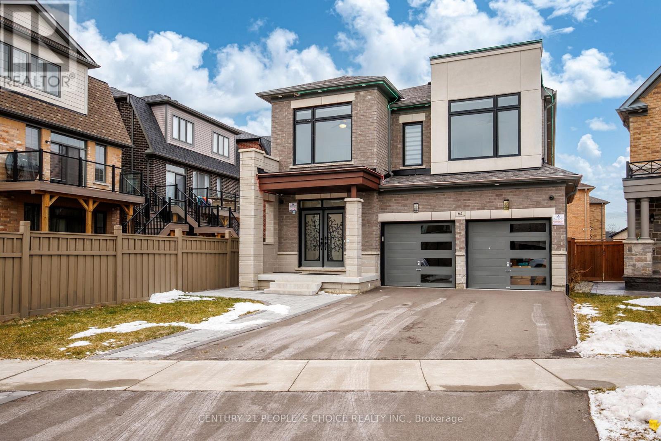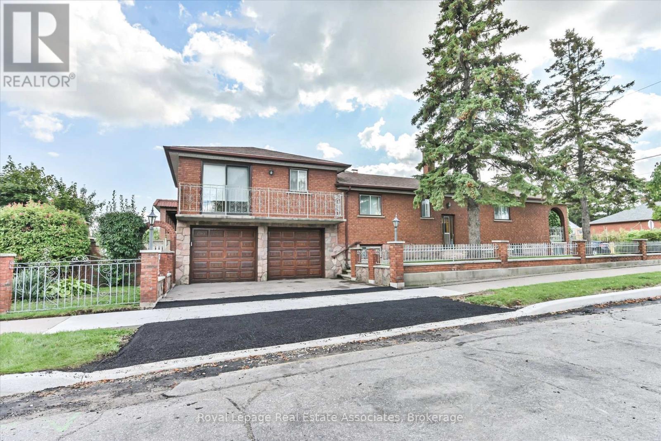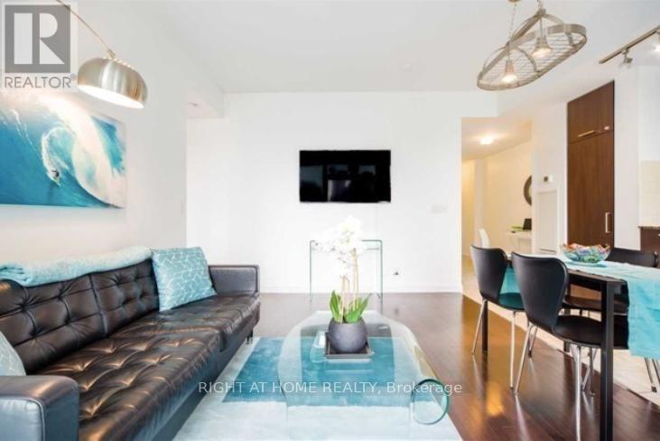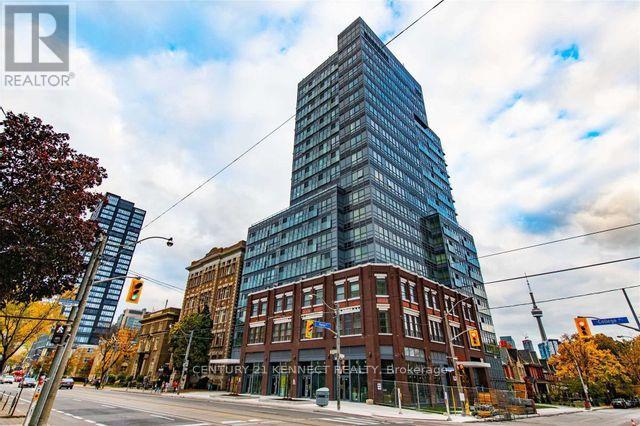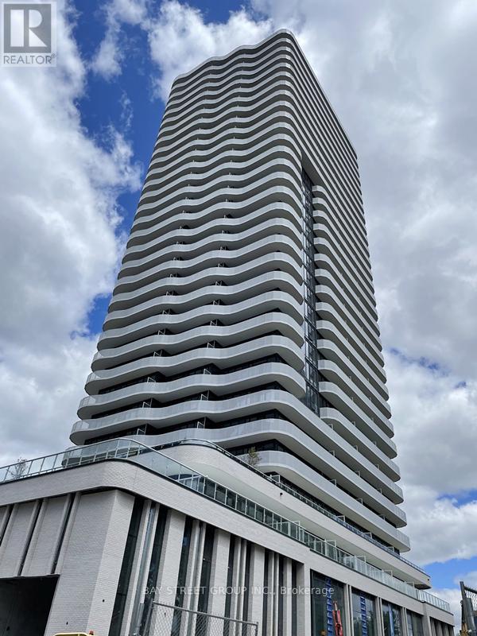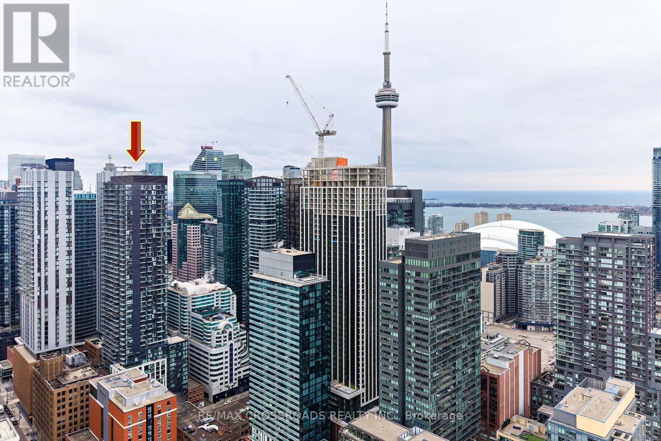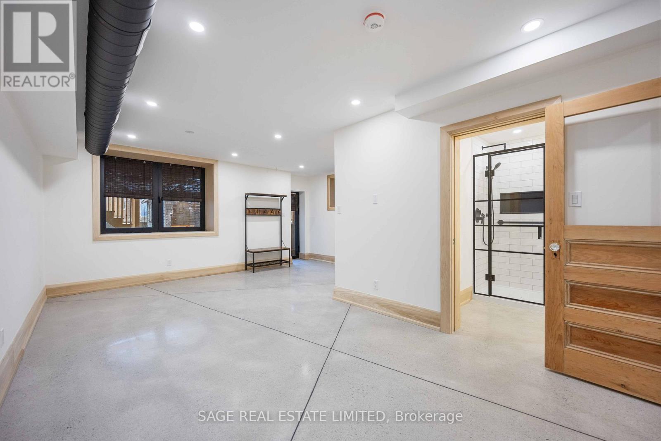9 Canfield Place
Toronto, Ontario
At nearly 4000 sf (2756sf above grade) including basement this magnificent detached home combines timeless elegance with modern luxury. Nestled just moments from the vibrant Shops of Don Mills. With four spacious bedrooms and four and a half beautifully appointed bathrooms, it offers both comfort and style for families and entertainers alike.The French Country decor throughout adds an extra layer of warmth and sophistication, creating an inviting atmosphere in every room. The expansive gourmet kitchen is a true masterpiece, featuring high-end appliances, a large central island, and ample counter space for cooking and socializing. A stunning cupola above the kitchen floods the space with natural light, creating an airy, bright atmosphere perfect for both culinary creativity and casual gatherings.The generous principal rooms are filled with natural light, making them ideal for intimate gatherings or larger celebrations.Set on a sprawling private lot, the outdoor space offers a peaceful escape, while the cul-de-sac location ensures both privacy and tranquility.Whether you're relaxing in the yard or enjoying nearby shopping, dining, strolling through Edwards Gardens, or entertainment at the Shops of Don Mills, this home promises the best of both worlds. (id:60365)
1208 - 14 York Street
Toronto, Ontario
FURNISHED LUXURY 2 BEDROOM PLUS STUDY & 2 FULL BATHROOMS ...AVAILABLE NOW!!!!! Short Term Also Considered!!! SOUTH WEST FACING CORNER SUITE!!! Facing Quiet Side Of Building and Looking Onto Canopy. Super Location 5 Minute Walk to Union Station/Subway Station, Direct Access From Lobby To UNDERGROUND PATH Connection 30Kms of Underground Shopping, Services and Entertainment & Linking Into Maple Leaf Square Mall & Longo's Grocery. Steps To ScotiaBank Arena, HarbourFront, CN Tower, Roger's, Ripley's Aquarium, RoadHouse Park, RBC Waterpark Place, Financial & Entertainment District. Close To PWC 18 York Telus Tower & 16 York (Office Tower) AutoShare In Building. Easy Access To Highways, Close To All Hospitals & Universities. Next To Billy Bishop Airport & 40 Minutes To Pearson Airport. Tons of Natural Sunlight With Floor To Ceiling & Wall to Wall Windows In Living Area Plus In Both Bedrooms! 9 Foot Ceilings. Walk Out From Living Area To Huge Balcony/Full Width of Condo. Ensuite Laundry. Enjoy State Of The Art Fitness/Weight Areas, Yoga Studio, Indoor Pool/Hot Tub/Sauna. Luxury Lobbies! Shorter Term Also Considered! Clean & Move-In Now!!! No Notice Required For Showings. (id:60365)
902 - 250 Lawrence Avenue
Toronto, Ontario
BRAND NEW DIRECT FROM BUILDER. *5% GST RELIEF FOR ELIGIBLE PURCHASERS* Cozy South Exposure Prestigious 1 Bedroom + Den Suite At 250 Lawrence At Avenue Rd By Graywood Developments. 250 Lawrence Backs Onto The Douglas Greenbelt And Is Steps To Bedford Park With A Plethora Of Parks, Restaurants, Retail, Schools & Cafes. This Unit Boasts An Open Floor Plan With Floor To Ceiling Windows. 1 Parking included (id:60365)
806 - 95 Mcmahon Drive
Toronto, Ontario
Corner Unit Of Seasons Condo, Sitting At Concord Master Planed Community, Filled With Extravagance And Grandeur. Functional Layout, 9' Ceiling, Floor To Ceiling Windows, Separated 2 Bedrooms, 2 Full Washrooms, Unobstructed South West View, Laminate Flooring T/O, 110 Sf Balcony, Integrated Miele Appliances, Smart Thermostat, Designer Kitchen, Magaclub With Basketball & Tennis Court, Lounge, Gym. Walking Distance To Shops, Supermarkets, Community Center, Ikea, Mcdonald And Subway Station, Easy Access Hwy 401/404. One Parking With Ev Charging Station I (id:60365)
6374 Smith Boulevard
Georgina, Ontario
Welcome to this extraordinary custom-built luxury estate, a private hilltop retreat set on 36 acres of rolling countryside with breathtaking panoramic vistas. Offering 12,500 sq. ft. of exceptional living space, the home impresses from the moment you step inside. The great room boasts 20 ft soaring ceilings, a dramatic wood-burning fireplace, and a custom stone chimney. The gourmet chefs kitchen is a showpiece, featuring built-in Thermador appliances, an expansive gas range, beam ceilings, two oversized islands, and a seamless flow into the open-concept dining room, which walks out to a patio with an outdoor wood-burning fireplace. This rare property offers 8 spacious bedrooms, 8 bathrooms, including a main-floor primary suite with an indulgent 7-pc ensuite, heated floors, soaker tub, double rain shower, and a couples walk-through closet. Built with quality ICF construction, it showcases custom millwork and stonework throughout. Additional highlights include a 5-bay, 2500 sq. ft. attached garage w basement access, elevator, rough-in for a spa, large soundproof theatre room, and a rec room with walkout to the rear patio. The grounds blend natural beauty with functionality: mature trees, farmable acreage, landscaped gardens, and a private pond with dock, firepit, and a charming outbuilding. Completing the property is a fully operational 5,000 sq. ft. workshop with office space, and including a 4,000 sq. ft. in-law suite ideal for multigenerational living, a home-based business, or the passionate hobbyist. This is luxury living without compromise. Property Tax have not been assessed. (id:60365)
64 Coldwell Bay Circle
Vaughan, Ontario
Welcome to this exceptional detached 2-storey residence located in the heart of prestigious Kleinburg. Thoughtfully designed for functionality and comfort, this home offers 7 bedrooms and 5.5 bathrooms, including a professionally finished legal basement with a separate entrance, ideal for large or multi-generational families.The main level features coffered ceilings throughout, a private den suitable for a home office, formal living room, and a family room with a fireplace. The kitchen is equipped with quartz countertops, a breakfast bar, and a bright breakfast area with walk-out to the backyard, providing an ideal layout for everyday living and entertaining.The upper level offers a spacious primary bedroom with his and her walk-in closets and a 5-piece ensuite, along with four additional bedrooms and two full bathrooms, offering ample space for family living.The legal finished basement includes a separate entrance, full kitchen, living area with walk-out, two bedrooms and two bathrooms (including one bedroom with an ensuite), separate laundry, recreation space, and storage, providing flexibility for in-law accommodation or rental potential.Situated in a sought-after Kleinburg neighbourhood close to top-rated schools, scenic trails, and upscale amenities. Notable upgrades totaling over $300,000 include 200-amp electrical service, dual NEMA 14-50 Level 2 EV chargers, an owned tankless hot water system, fibre-optic wiring, smart-home features, enhanced security, and custom exterior lighting.Furniture is not included in the purchase price; however, it may be negotiated separately. (id:60365)
135 Jay Street
Toronto, Ontario
Move Right In To This Meticulously Maintained and Spotless, Incredibly Charming Detached Home Under The Same Family Ownership Since 1960 In Sought After Maple Leaf! Enjoy The Best Of Both Worlds With A Spacious and Functional Layout In A Perfect Toronto Location Close To Major Highways, Transit, Hospital, Shopping, Schools, Parks and More. The Fully Fenced Private Yard Awaits Summer Barbecues With Loved Ones and The Absolutely Massive Basement Is Ideal For Watching the Big Game or a Favourite Movie With The Family. Enjoy Oversized Rooms On Every Level Including A Huge Kitchen and Massive Bedrooms, One Of Which Features A Private Balcony For That Morning Espresso! Rare Built-In Two Car Garage along with Private Double Drive Allows Plenty of Parking. (id:60365)
708 - 14 York Street
Toronto, Ontario
Shorter Term Also Considered!!!!! LUXURY FURNISHED CORNER SUITE Facing Quiet Side Of The Building & Looking Onto Canopy. 2 Bedrooms 2 Full Bathrooms Plus Study In Upscale Building In The Vibrant Core Of Downtown Toronto. DIRECT ACCESS TO THE UNDERGROUND PATH From Inside Building With Over 30Kms Of Pedestrian Walkway Network. Sunny & Plenty of Natural Daylight Floor To Ceiling And Wall To Wall Windows In Main Living Area As Well As In Both Bedrooms With 9 Foot Ceilings! Steps To Union Station/Subway Station, ScotiaBank Arena, Longo's Grocery, The WaterFront, RoadHouse Park, CnTower, Ripley's Aquarium. Walk To Bay St., Financial District, Close To University Of Toronto, Next To PWC 18 York & 16 York. Close To Billy Bishop Airport & Only 40 Minutes To Pearson Airport. Close To All Major Highways. 15 Minute Walk To St. Michael's Hospital and Close To All Downtown Hospitals.International Students Also Welcome! Includes 55 Inch Smart TV, 2 Queen Beds, Clean Furniture. Ensuite Laundry Washer/Dryer, All Appliances Plus Dishwasher, All Blinds, All Kitchen Equipment, All Bedding and Linens, Towels, Etc...Includes Heat and Water. Shorter Term Also Considered. Available Now!!! No Notice Required For Showings! (id:60365)
402r - 231 College Street
Toronto, Ontario
Beautiful 1 Bedroom Unit At Perfect Location In Central Downtown Toronto Area. Mins Walk To Uoft. TTC Streetcar At Your Door Step. Easy Access to Kensington Market, Chinatown, T&T Supermarket, Diverse Restaurants And Entertainment Centres. Building Amenities Include Exercise Room, Party Room, And Bbq Patio. (id:60365)
701 - 15 Holmes Avenue
Toronto, Ontario
Location! Location!!Azura Condo At Yonge/Finch. Huge Balcony With Unobstructed South Facing View. *10' Ceiling* One Bedroom Plus Den, Den W/ Slide Door Can Be Used As Second Bedroom. Modern Kitchen With Central Island And S/S Appliances. Walking Distance To Finch Subway, Supermarkets, Banks, Library & Restaurants. Excellent Amenities Include 24/7 Concierge, Yoga Studio, Gym, Golf Simulator, Kid's Space, Party Room, Chef's Kitchen, Bbq Stations, Outdoor Lounge (id:60365)
4515 - 87 Peter Street
Toronto, Ontario
100 Walk score and a 96 bike score! Welcome to 87 Peter Street-an iconic Menkes residence completed in 2018, set in the centre of Toronto's Financial and Entertainment Districts!! This bright and functional 1-bedroom, 1 bathroom suite features a smart open-concept layout, 9' ceilings, floor-to-ceiling windows, and southeast exposure delivering breathtaking city views! Enjoy a large private balcony and low maintenance fees, making this an efficient and comfortable urban home! World-class amenities include a fully equipped fitness centre, yoga studio, spa, sauna, steam room, hot tub, billiards room, movie/media rooms, and 24-hour concierge. Unbeatable location just steps to the CN Tower, Rogers Centre, TIFF, theatres, TTC, subway, shopping, grocery stores, top restaurants and nightlife-with the waterfront minutes away! An ideal opportunity for end-users or investors alike. Location. Lifestyle. Value. Don't miss this exceptional downtown offering! SEE ADDITIONAL REMARKS TO DATA FORM (id:60365)
Lower - 67 Shannon Street
Toronto, Ontario
Seize The Opportunity To Live in Toronto's Coolest Neighbourhood And Be The First To Live In This Smart and Impeccably Renovated Lower Level Apartment Featuring Oversized Above Grade and Egress Windows, A Custom Kitchen Where Charm and Character Meet Modern Luxury. Stunning Bathroom Featuring a Black Framed Glass Enclosed Shower With Full Height Ceramic Tile Surround and Rainforest Shower Head, Integrated Sink and Countertop and Ample Natural Light with Large Window. Eight Foot Ceilings, Large Tilt and Turn European Windows, Polished Concrete Floors and Exposed Ductwork Gives The Feel Of A Custom Toronto Loft. Ultra Efficient Heat Pump Regulates Temperature And Reduces Monthly Bills. Private Entrance and Driveway Parking Included. Tenant Has Access to Backyard, Patio and Additional Storage in Garage. TTC At Your Doorstep And Just Minutes To The Gardiner Expressway. Explore Everything That Trinity Bellwoods and Little Italy Has To Offer. You Are Steps Away From Cafes, Lounges, Bars, Restaurants, Trinity Bellwoods Park, Gyms, Banks, and Libraries. Come Live Here! (id:60365)

