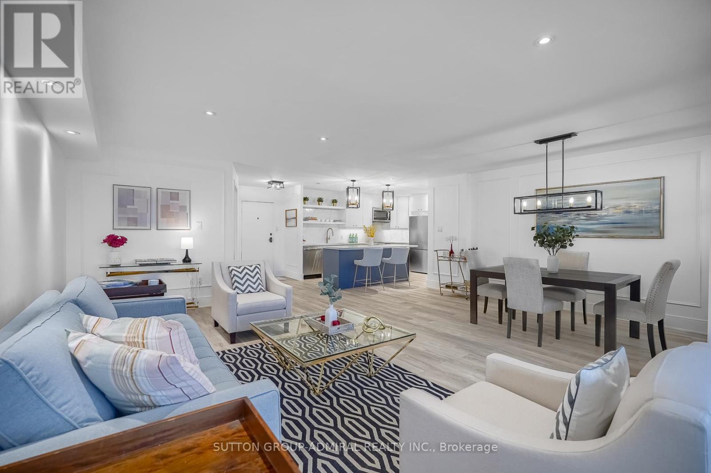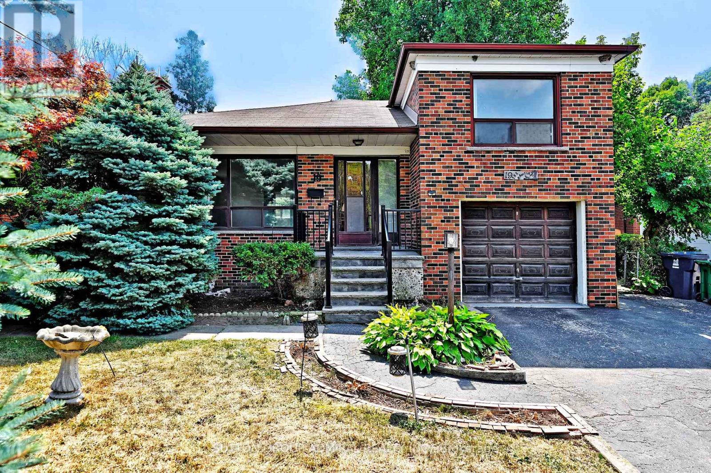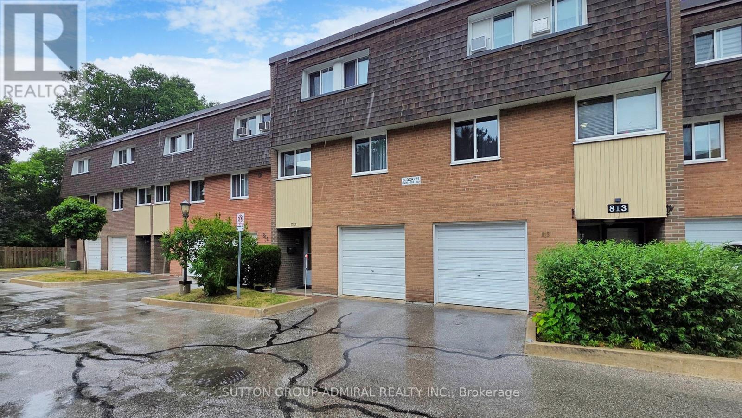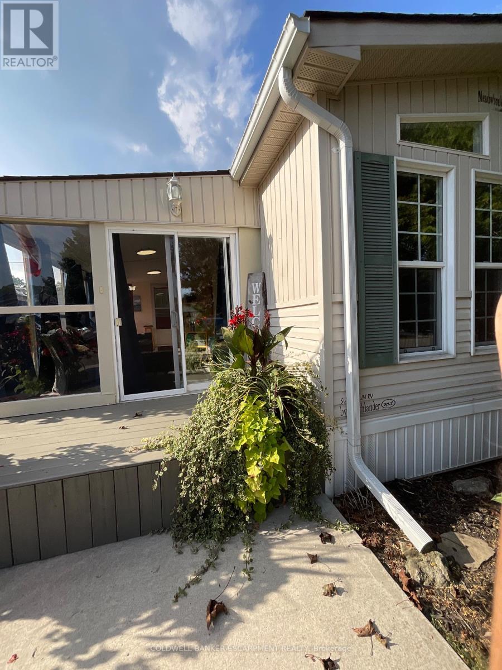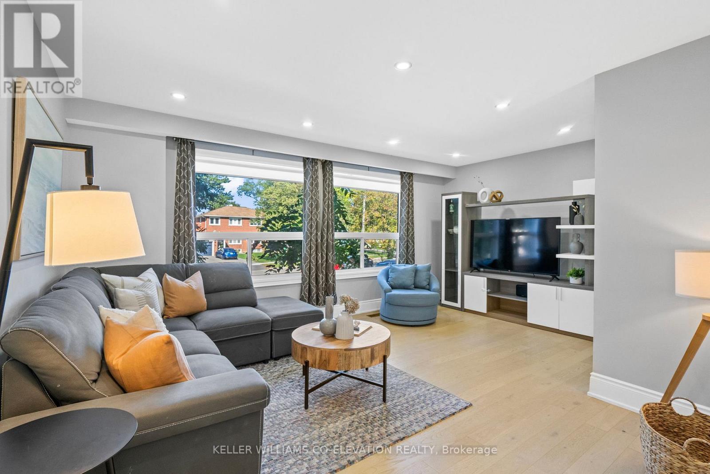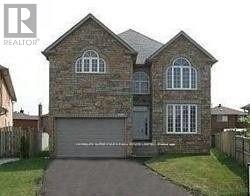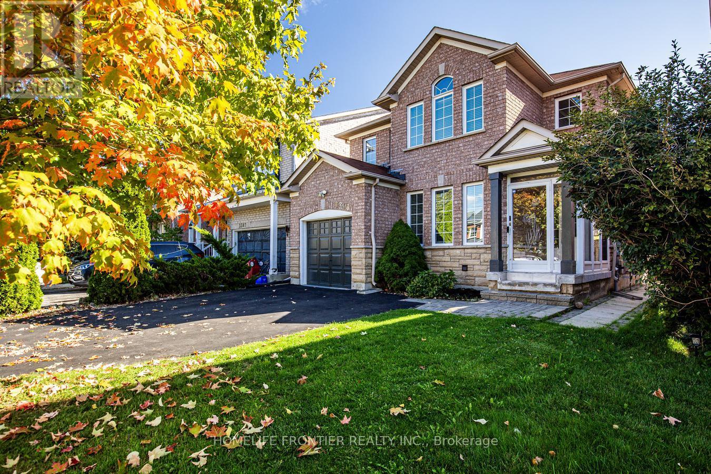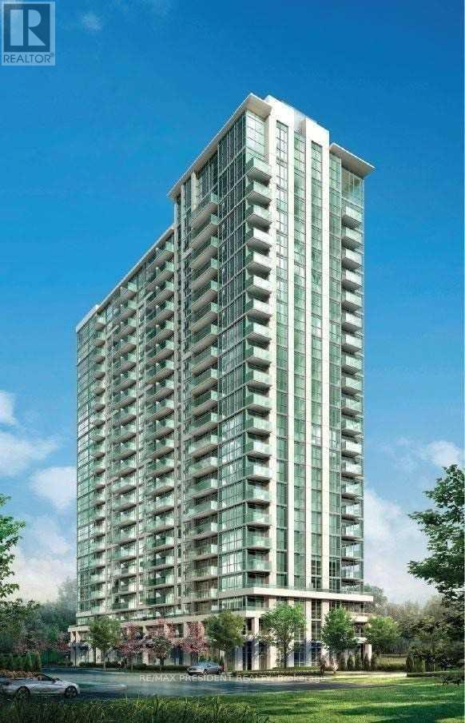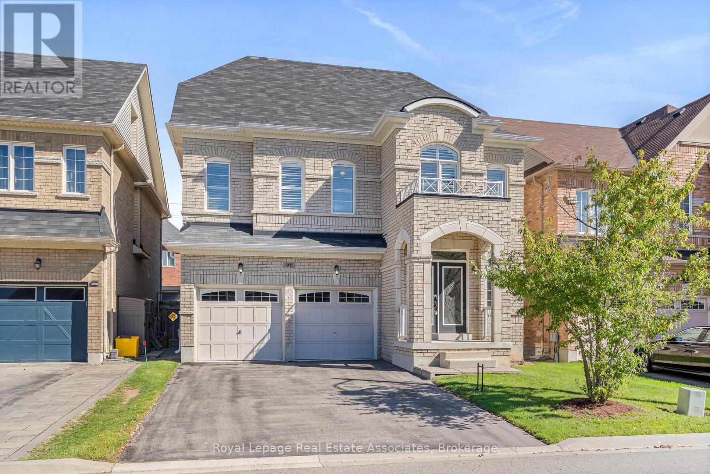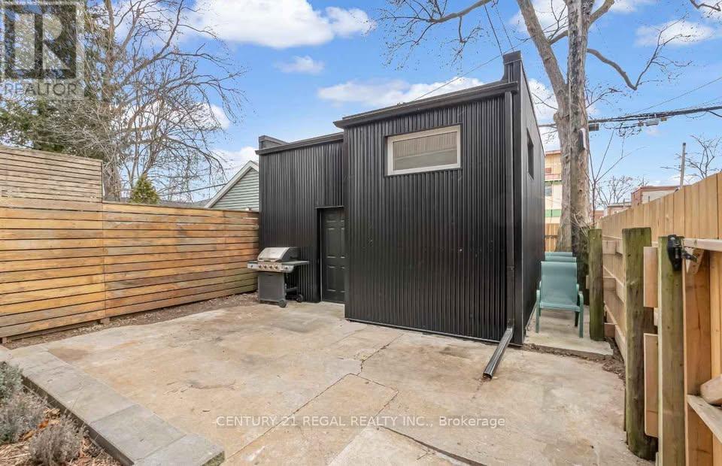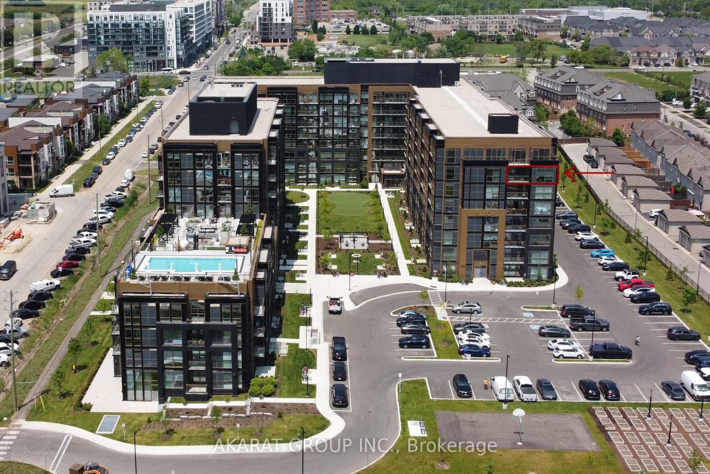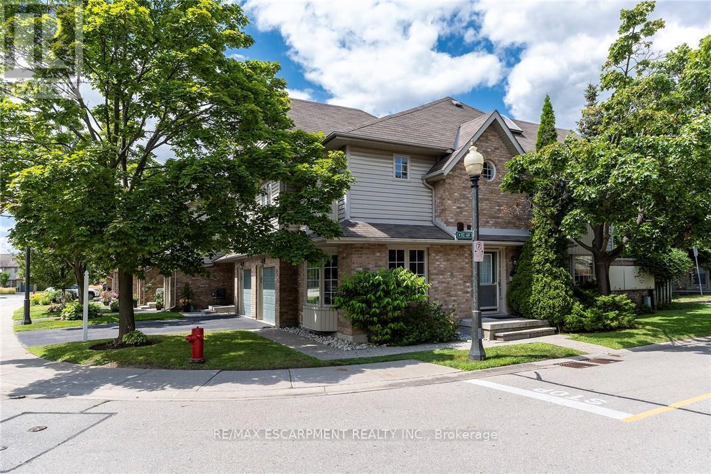Ph3 - 299 Mill Road
Toronto, Ontario
**CONDO HAS JUST BEEN NEWLY PAINTED AND A NEW ACCENT WALL HAS BEEN ADDED. THE SOFA AND AREA RUG CAN REMAIN. Also** very important...this unit comes with 1 owned parking spot but we have a second space and this can be easily transferred to the buyer if needed at a low monthly cost. This is a stunning corner penthouse. This is the best unit in the entire building because it has the least number of neighbours and faces southeast so you can see the lake and city. The unit has been completely renovated...new kitchen, floors, washrooms, lots of pot lights, smooth ceilings, built in closets. The maintenance fee includes everything...even tv and internet. This was a 3 bedroom condo but we removed a bedroom to make the living space even bigger. The third bedroom is easily put back if the buyer so desires. (id:60365)
19 Skipton Court
Toronto, Ontario
Welcome to 19 Skipton Court, a rarely offered fully detached bungaloft tucked away on a private court in a desirable Toronto neighbourhood. This charming home is ideally situated on a premium lot that backs onto a serene private ravine, offering the perfect blend of peace, privacy, and potential. The property is a true clean canvas fully livable as is, yet brimming with opportunity for those who wish to customize and transform it into their dream home. Whether youre a family looking to put down roots, an investor seeking a versatile income property, or someone with a vision for renovation, this home adapts to your needs. With a convenient side entrance and potential for an in-law suite, it lends itself beautifully to multi-generational living or rental possibilities, making it an excellent long-term investment. The unique bungaloft design offers the ease of main-floor living while still providing additional space above, creating a versatile layout that accommodates todays modern lifestyle. The principal rooms are bright and functional, and the homes setting against the ravine brings a sense of tranquility rarely found in the city. Imagine enjoying morning coffee on your back deck,surrounded by lush greenery, or entertaining family and friends with nature as your backdrop.Outside, youll find a large driveway with no sidewalk, providing ample parking for multiple vehicles a rare advantage in this area. The quiet court location enhances the sense of privacy while still keeping you close to all the essentials: top-rated schools, parks,shopping, transit, and major highways. Whether you choose to move in and enjoy it as is,renovate and modernize, or leverage its investment potential, the opportunities at 19 Skipton Court are endless. Homes backing onto the ravine here rarely come to market, making this a truly special offering you wont want to miss. (id:60365)
812 - 22 Tandridge Crescent
Toronto, Ontario
Welcome to this Beautiful, Bright, and Spacious 3-Bedroom, 2-Bathroom Townhome nestled in a family-friendly community backing onto parkland and green space. Perfectly priced for first-time buyers and young families, this well-maintained home offers incredible value in todays market. The main level boasts a large open-concept living and dining area with a walk-out to your private, fenced backyard ideal for entertaining or simply relaxing outdoors. A versatile den on the first floor provides the perfect space for a home office or additional family room. Modern, carpet-free flooring throughout creates a clean and updated look. Enjoy the convenience of a built-in garage plus an additional driveway parking space. Recent upgrades include New windows and doors (2024), roof (2019), New Stove (Aug 2025), giving peace of mind for years to come. Easily add 2nd Shower in spacious second Bathroom. Maintenance fees cover water, internet, cable, landscaping, parking, roof, windows, and doors ensuring worry-free living. Located with TTC bus service at your doorstep offering direct access to Wilson Subway Station, just minutes to Highways 401 and 427, Humber River trails, top-rated schools, shopping, and dining. A fantastic opportunity for families, first-time buyers, or investors looking for a move-in ready home in a prime location. (id:60365)
5 Spruce - 4449 Milburough Line
Burlington, Ontario
Homeownership is possible. Here's a great house, all move in ready and just the right size for a starter home or for a retirement life. This community is fabulous. You will find lots of activities, amenities and events year around. The grounds are beautifully maintained by professional landscapers and the inground pool is a gem for those hot summer days. The pavillion is open all day to meet your friends for a game of cards, or a round of darts. (id:60365)
1244 Nigel Road
Mississauga, Ontario
Beautifully renovated from top to bottom, this 3-bedroom, 3-bath home is ideal for family living. The main floor features a bright and inviting living room, an updated kitchen with a breakfast bar, and a walkout to a large deck with sweeping views of the expansive backyard, creating an inviting space for everyday living, summer gatherings, and dining al fresco. A discreetly placed powder room adds convenience. Upstairs, the primary suite offers ample closet space and a private 3-piece ensuite. Two additional bedrooms, each with large windows and closets, share a modern 3-piece family bath. The finished lower level includes a generous rec room with natural light, laundry, and plenty of storage. Parking for 3 cars! All this just a 7-minute walk to Clarkson GO Station (only 23 minutes to downtown Toronto), minutes to parks, childcare centres, schools, shops, bakeries, and a quick 2-minute drive to the QEW and so much more. *Home sold conditionally - no more open houses* (id:60365)
1379 Norenko Court
Mississauga, Ontario
Stunning Custom Built 4 Bedroom House, Constructed On A Spacious Yet Quiet Lot. All Hardwood Flooring, Black Granite Countertop, Kitchen And An Elegant Fireplace In The Family Room. Four Washrooms, Including a Master With a Jacuzzi. Stainless Steel Appliances. Close to ToPark, School, Go Station And Highway (id:60365)
3391 Bruzan Crescent
Mississauga, Ontario
All brick detached home located in the sought-after Lisgar community. This well maintained and updated property offers a balance of comfort, functionality, and location, with recent upgrades inside and out enhancing both style and durability. Inside, you are welcomed by a grand 20-foot ceiling entrance that sets the tone for the spacious layout. The main level features a separate living room, a bright open-concept family room with picture windows, and an eat-in kitchen with quartz counters, ceramic flooring, and a walkout to a glass-enclosed patio and private backyard oasis. For added convenience, the garage provides direct access into the home, and the main level has its own private laundry, separate from the basement unit. Hardwood floors and pot lights throughout add warmth and elegance. The upper level offers generously sized bedrooms, including a primary suite with a four-piece ensuite and walk-in closet. Additional bedrooms feature hardwood flooring, double closets, and pot lighting. The finished lower level includes a one-bedroom apartment with a full four-piece bath and its own laundry, ideal for extended family or as an income opportunity. private and separate entrance to the basement apartment. Practical parking is available with a wider driveway and no sidewalk, accommodating three vehicles plus garage. This home is ideally situated near top-rated schools including Lisgar Middle School, Meadowvale Secondary, St. Edith Stein Catholic Elementary, and more. Commuters will appreciate quick access to Highways 401, 407, and 403, as well as Lisgar GO Station and MiWay transit. Residents also enjoy nearby shopping centres, community amenities, places of worship, parks, and family-friendly trails. Turn key! (id:60365)
1709 - 349 Rathburn Road W
Mississauga, Ontario
Beautiful New Luxurious Living At Square One Area Heart of Mississauga. 1 Bedroom + Den, Living Space, 9 Foot Ceiling, Laminated Floor Throughout. Kitchen With Stainless Steel Stove, Fridge, Dishwasher, And Built In Microwave. Also With Clothes Washer And Dryer. Modern Kitchen Cabinets With Granite Countertops. Walk-Out Balcony, In-Suite Laundry 4 Piece Washroom. Underground Parking Is Included.Walking Distance To Square One Shopping Mall, Public Transportation, Banks, Stores And Close To Many More Amenities/services. Building amenities include: Fitness Room. (id:60365)
405 Hincks Drive
Milton, Ontario
Live in a beautiful and spacious 4-bedroom 4-bathroom detached 2.5-storey home in Milton! The main floor offers a bright dining room overlooking the front yard and an open-concept kitchen and living room at the back, perfect for everyday living and entertaining. Enjoy a modern kitchen with stone countertops, a centre island, stainless steel appliances, a bar fridge, an eat-in kitchen with a walkout to the fenced, private backyard, complete with a playset. The family room features a cozy gas fireplace, and features California shutters, and hardwood/tile flooring throughout the home. Upstairs, the primary suite is sure to impress with a 6-piece ensuite featuring double sinks, a jetted tub, his-and-hers showers, and a linen closet, all connected to a massive walk-in closet. Adjacent are two additional bedrooms, a 4-piece bath, and a finished laundry room with a laundry tub. The third-floor loft bedroom is perfect for guests or added privacy with its own 4-piece ensuite. Utilize the full basement for extra storage. Ample parking with a double-car garage and driveway parking for 4. Located in a family-friendly neighbourhood close to schools, parks, and other nearby amenities, this home is waiting for your final touches! (id:60365)
#5 - 187 Fern Avenue
Toronto, Ontario
Looking for a unique space that's steps to everything Roncesvalles has to offer? This detached, 600sq/ft Garden Loft House is it! Completely renovated and move in ready! 13 foot soaring ceilings! Tons of natural light with oversized windows, large skylight and contemporary light fixtures. 2 means of egress for added safety. Efficient Ductless split for heating and cooling plus ceiling fan. Brand new Kitchen cabinets with steel appliances including microwave range hood, fridge and stove. 2 in 1 under counter washer and dryer. Butcher block counter tops with stainless steel square sink. Undervalance lighting and designer cabinetry. 3pc bathroom with stylish custom walk in shower, rain shower head, Matte black fixtures. Bedroom with sliding loft style door. Be a part of the thriving Roncevalles community with restaurants, Cafe's Bars, shops, salons and more! Perfect loft house for someone looking for a unique space. Hydro is an additional $30/month. Shared patio for all tenants with BBQ.. Available furnished for $2800. Short term options available...minimum 6 month term. (id:60365)
731 - 2343 Khalsa Gate
Oakville, Ontario
Welcome to this spacious 962 SQFT and well-designed 2 Bedroom + Den, 2 Washroom unit located on the 7th floor, offering a clear and unobstructed southeast view that reaches Lake Ontario and brings in natural light all day. This open-concept layout features approximately 9-foot smooth ceilings and thoughtfully selected finishes throughout. The kitchen is equipped with stainless steel appliances, white shadow granite countertops, subway tile backsplash, 39" upper cabinets, and under-cabinet lightingideal for everyday cooking and entertaining. The living and dining areas flow seamlessly, finished with modern laminate flooring, Zebra blinds, and pre-wired for wall-mounted TV. The den offers a flexible space for a home office, reading nook, or extra storage.The primary bedroom includes a walk-in closet and a private ensuite with a glass shower and premium ceramic tile. The second bedroom is bright and well-sized, with a full bathroom nearby. Additional features include a stacked washer and ventless dryer, mirrored closet doors, USB charging outlets, and Ecobee Smart Thermostat with Alexa. Step out onto the balcony for fresh air and a clear southeast view.Includes one parking and one locker. Tarion Warranty included, as this is a brand new unit.Located in a modern smart building with keyless entry, free internet, and full connectivity. Enjoy resort-style amenities: gym with Peloton bikes, rooftop lounge, pool/spa, pickleball court, golf simulator, BBQ areas, media/games room, work/share space, car wash, pet wash station, and access to 200 km of scenic trails.Property Taxes not assessed yet. ** Some Photos Virtually Staged. (id:60365)
74 - 3333 New Street
Burlington, Ontario
Spectacular corner unit in the sought after Roseland neighbourhood. This home offers plenty of natural light with the abundance of windows and an AMAZING floor plan. The main floor offers an Liv Rm w/gas FP perfect which opens to the Din Rm with backyard walk-out perfect for family gatherings or entertaining friends. The spacious Kitch w/granite counters, S/S appliances, large island w/extra seating and plenty of cabinets including large pantry cabinets. The 2nd floor offers 3 spacious beds, master retreat w/ensuite and walk in closet, there is also the convenience of upper laundry and a 4 pce bath. The basement offers almost 600 more sq ft of living space and offers a Rec Rm for extra family space and an area for the kids to play. Do not miss the STRESS FREE living this home offers close to all conveniences but with a private feel off the road. (id:60365)

