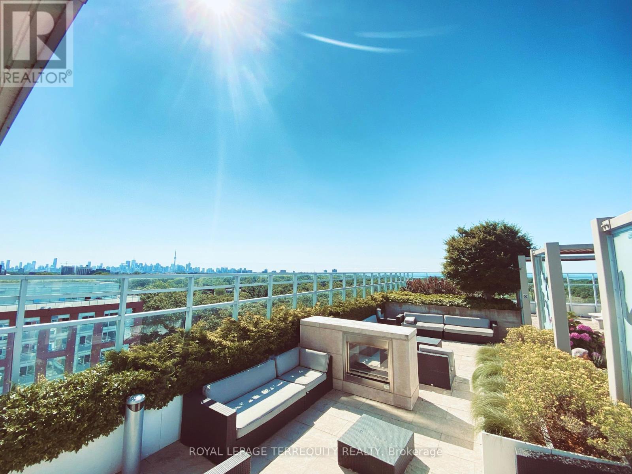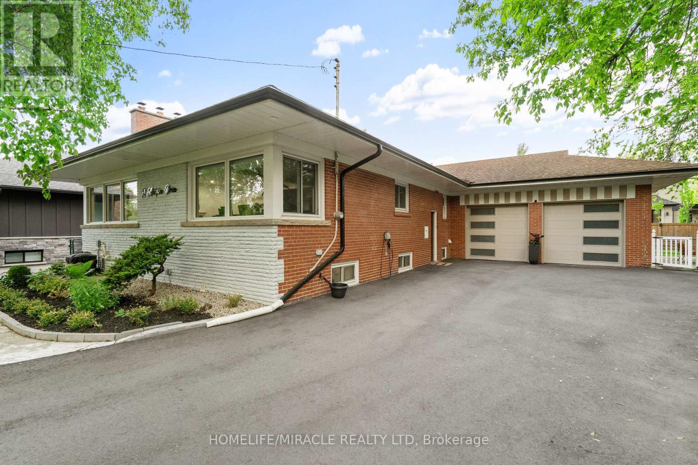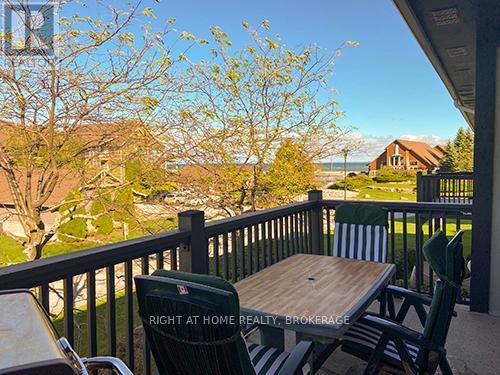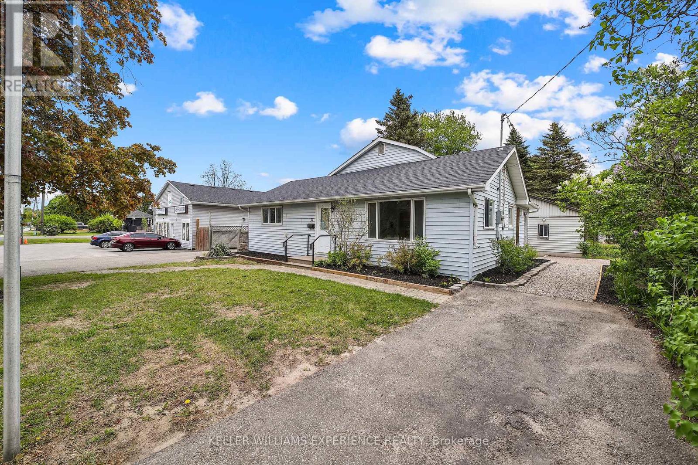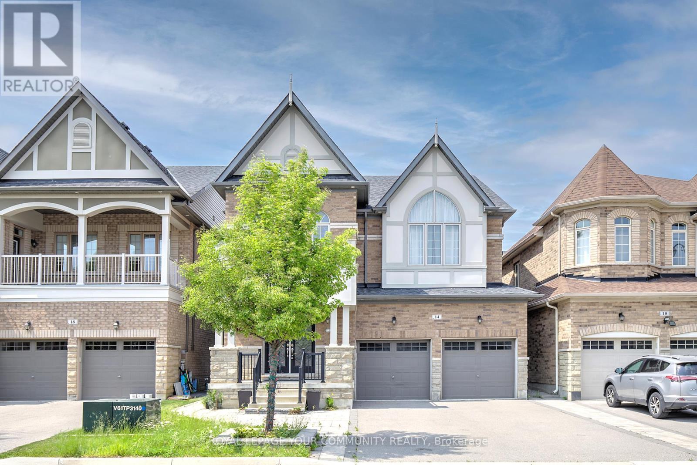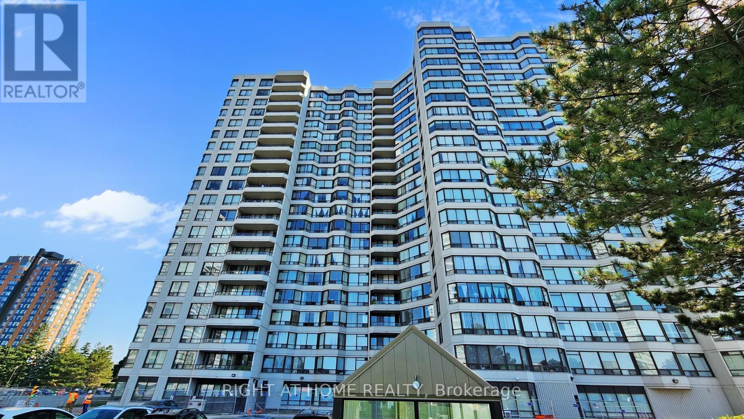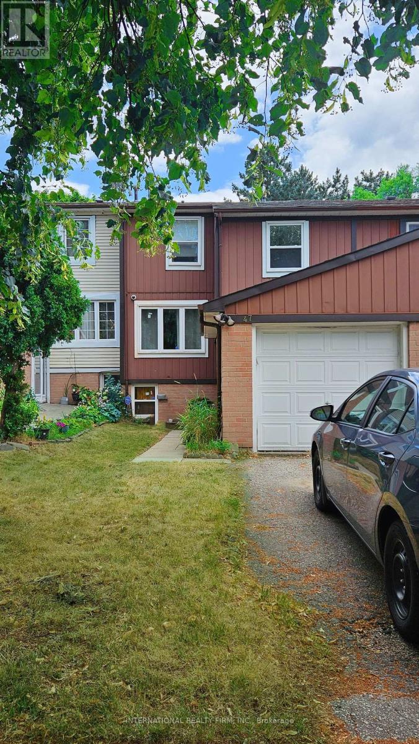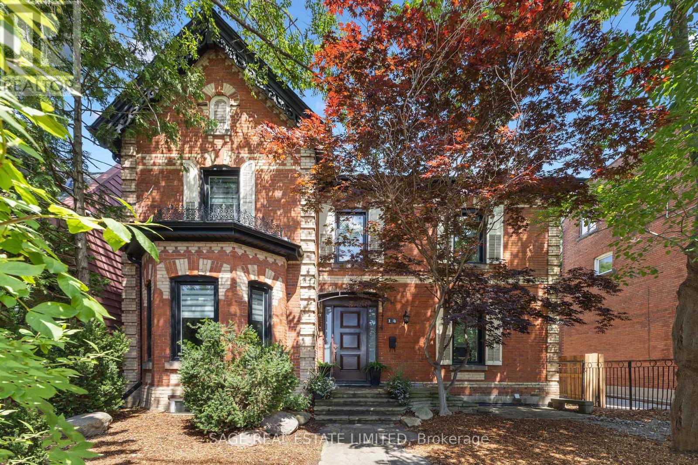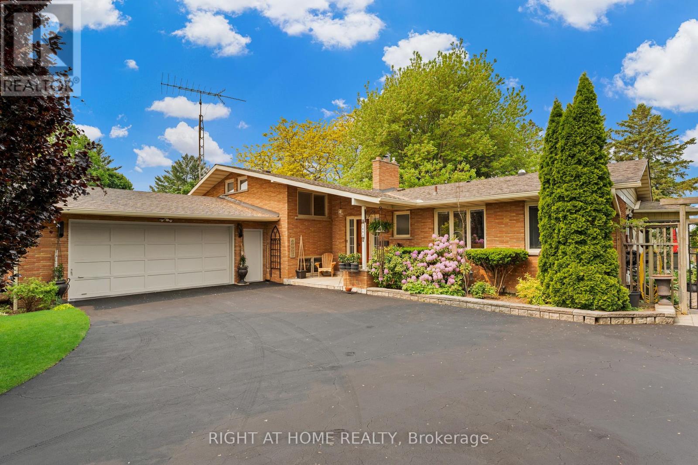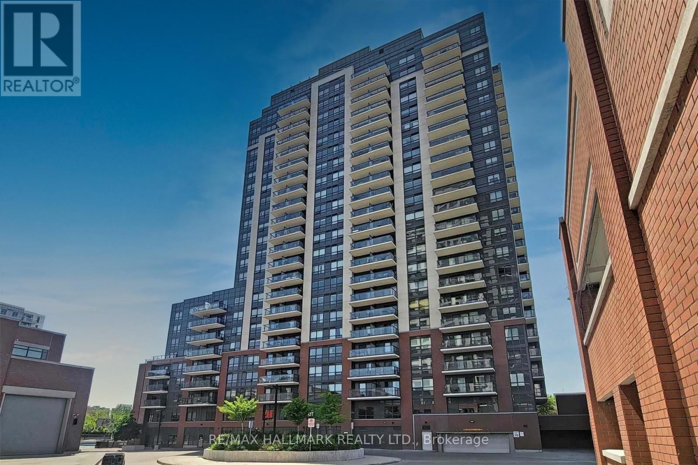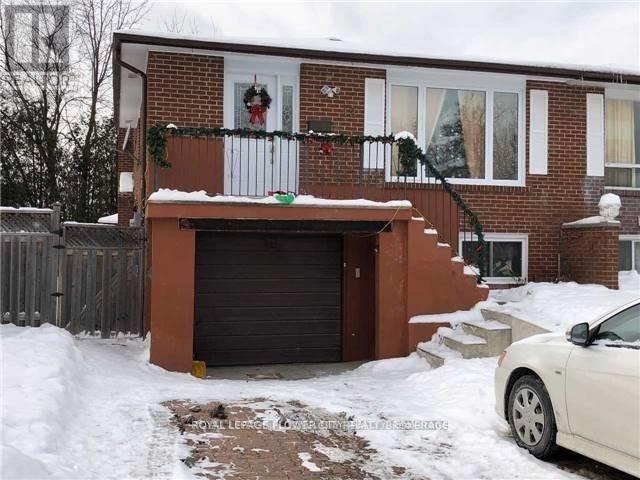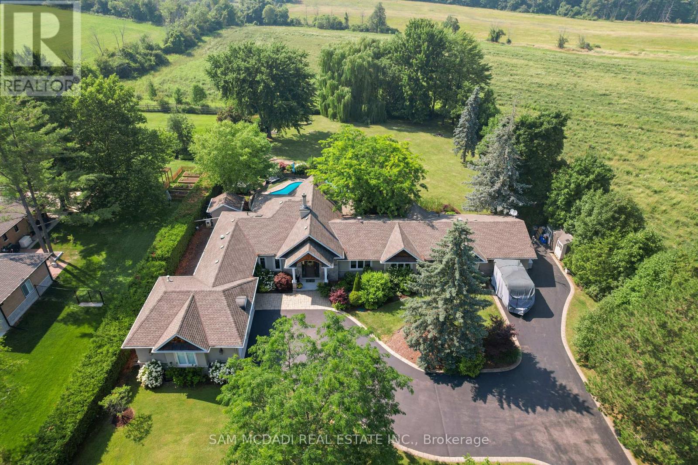31 Badger Drive
Toronto, Ontario
Nestled in the highly sought-after Stonegate-Queensway neighborhood, this spacious 3-bedroom home offers the perfect blend of comfort, potential, and location. Featuring hardwood floors throughout and a freshly painted main floor, the home showcases large principal rooms and an inviting open-concept L-shaped living and dining area, ideal for both everyday living and entertaining. This well-maintained property is ready for your personal touch to make it truly your own. A separate entrance leads to a finished basement, providing excellent versatility for an in-law suite, home office, or additional living space. The newly parged front porch and steps, helps to enhance curb appeal. Perfectly situated near schools, parks, transit, and shopping, this home is a fantastic opportunity for families and professionals alike. (id:60365)
437 - 1830 Bloor Street W
Toronto, Ontario
Live across from High Park in this sleek, semi-furnished studio with smart built-ins & standout amenities. Designed for comfort & function, it features a queen-sized Murphy bed with storage & a built-in desk, ideal for saving space & money. Open layout with a sofa & space for a small dining table, designed for flexible, efficient living. Floor-to-ceiling windows open to a private balcony. In-suite laundry, window blinds, designer lighting & storage locker included. In the award-winning High Park Residences by Daniels, steps from two TTC stations, GO Transit & Bloor West shops & dining. Enjoy 24/7 concierge & resort-style amenities: gym, sauna, theatre, party/meeting rooms, billiards lounge, indoor climbing wall & two rooftop terraces. In-building café, Italian restaurant, convenience store & free visitor parking. Perfect for a single or couple professionals, grad students or remote workers, seeking a versatile home near High Park & Lake Ontario. Move-in ready. No smoking. Hydro extra. (id:60365)
11 Adelpha Drive
Toronto, Ontario
High demand spring brook garden. Beautiful very large private bungalow 3+2 family size bedrooms with 4 washrooms, Double private drive & 2 garages + 7 parking. Over 3500 Sq Ft of finished living space, One of the biggest lots in the neighborhood, 100ft wide backyard, and an additional side patio. Custom kitchen, Solid wood cabinetry with top of the line appliance, Quartz countertops and backsplash, Hugh waterfall island. Open concept kitchen with living and dining room. Hand scraped oak hardwood floors throughout. Huge fully insulted cozy basement. Enormous upgrades done by the current owners for the last 2 years such as washrooms, kitchen, Flooring, Basement, Driveway, Garage Doors, Eavestrough and Landscape. Ready to Move in. (id:60365)
36 Southwoods Crescent
Barrie, Ontario
*Overview* Fantastic Opportunity For First-Time Buyers Or Investors! This Move-In Ready Townhouse Is Located In Barries Desirable Southend, Offering A Blend Of Modern Updates And A Convenient Location Close To All Amenities.*Interior* Bright And Functional Main Floor With Updated Kitchen Featuring Quartz Countertops, Spacious Living And Dining Area, And New Flooring Throughout. Upstairs Offers 3 Generously Sized Bedrooms And A Full Bath. Fully Finished Basement Includes Rec Room, 3-Piece Bathroom, And Laundry.*Exterior* Private Backyard With Deck, Perfect For Entertaining Or Relaxing. Attached Garage And Private Driveway Parking.*Noteables* Close To Trillium Woods Public School, Rec Centre, Shopping, Highway Access, And Public Transit. (id:60365)
18 Bru-Lor Lane
Orillia, Ontario
Move in ready, 2 bed, 2.5 bath Townhouse on Lake Simcoe! This luxury 3-storey townhouse boasts 1600+ square foot with a single car garage and a private rooftop terrace overlooking clear blue waters on Simcoe. The rooftop terrace is the perfect space for entertaining, featuring a shade pergola, 6 foot high privacy screen, gas BBQ hookup, storage and electrical outlets for lights, music and a bar fridge. This highly desirable locale is a year round private marina community close to a great assortment of lifestyle amenities and conveniences. Surrounded by fantastic outdoor amenities including provincial parks, beaches, golf courses, ski hills residents of Mariners Pier will have no problem getting outdoors and finding something to do no matter the season. (id:60365)
92 - 5216 County 90 Road
Springwater, Ontario
Great deal on this mobile home in the friendly Reflections Seasonal Park, conveniently located in Springwater, just 15 minutes from HWY 400. Open from May 1st to October 31st, this park offers fantastic amenities including a Rec/Games Centre, Billiard Room, Playground, and a Pond for fishing and swimming, all at a low annual park fee of $1350, which has already been paid this year (covers Land fees, Hydro, Sewer, Water, and Garbage pickup). This model features a spacious living area with a large eat-in kitchen, living room, full bathroom with proper flushable toilet, and 1 bedroom with walkout to an insulated three-season room with window A/C. Includes a shed with power, lean-to for wood, amazing chalet-style fireplace with interlock patio and walkway, concrete driveway, deck, and steel roof. (id:60365)
447 Mariners Way
Collingwood, Ontario
Price is all inclusive: Utilities, BBQ, Furniture & Kitchenware, Internet, Basic Cable, and Smart Tv to log into your streaming accounts. Available for November & December. Enjoy quiet mornings on the balcony looking out onto the marina, and take a walk on the peaceful waterfront trails. Go for a dip in the Bay, the outdoor pools, or relax on one of the private beaches. Feeling active? Join the action on the tennis, pickleball or volleyball courts, take the kids to the playground, or head on a bike ride through Collingwood's many trails! Rainy day? No problem! Head to the indoor pool, hot tub, sauna, gym, or shoot some pool in the lounge with grand piano, and play in the games room in the private recreation centre. Just minutes to Blue Mountain Village or downtown Collingwood with many restaurants and even more indoor & outdoor activities to enjoy! Head out to Northwinds or Sunset Point Beach less than 10 minutes away. Includes private locker just outside unit. **Strict No Smoking/No Pets Unit** (id:60365)
77 Laskin Drive
Vaughan, Ontario
This home combines Elegance with Style and is located in the prestigious Lebovic Community. Functional layout which includes a separate living and dining room, with a full size family room. Open spacious floor plan featuring 2 Laundry rooms (2nd floor and family room level). Upgrades incl. solid hardwood flooring through-out, wrought iron railings; kitchen with S/S built-in appliances and gas stove top, breakfast bar, qtz c/top, glass b/splash, art niche; smooth ceilings; 5 pc ensuite with oval tub and marble c/top; large windows offering plenty of sunshine; private terrace from 1 bdrm; 10ft ceilings on main floor, 9ft on 2nd and lower level; potential for a secondary suite with access via garage/laundry room; family room provides access to rear wood deck. (id:60365)
7 Hawtin Lane
Aurora, Ontario
Bienvenido to a Corner Unit TownHouse, Fully Renovated in the one of the Greatest Area in Aurora Grove. This Super Bright Home Provide a Family Vibe in a Beautiful Neighbourhood. Walking Distance to Go Train/Bus Close to Schools, All Shoppings, Plazas, parks, Golf Course, Hwy 404. Enjoy Beautiful Backyard and a Nice Garden. (id:60365)
37 Tottenham Road
New Tecumseth, Ontario
Welcome to this beautifully renovated family home situated on a spacious in-town lot in the heart of Alliston. Featuring a detached, heated triple-car garage, this property is perfect for car enthusiasts or those in need of workshop or extra storage. Step inside to a bright, carpet-free living space that includes a spacious living room and a large, modern eat-in kitchen complete with stainless steel appliances. The main level offers three generously sized bedrooms, a full bathroom, and a large laundry room with additional storage and convenient walkout access. The versatile upper-level loft, complete with a private balcony, can be used as a fourth bedroom, home office, or extra living space. A partially finished basement includes a cozy rec room, perfect for family gatherings or a home theater. Outside, enjoy a beautifully landscaped lot with mature trees, providing privacy and a serene outdoor setting. Located just minutes from all amenities, including the hospital, shopping, restaurants, and Honda of Canada Manufacturing, this home offers the perfect blend of comfort, convenience, and functionality. (id:60365)
13303 Bathurst Street
Richmond Hill, Ontario
Oak Ridges Gem | 3 Bed | 4 Bath | Beautifully Finished Townhome with an Extra Parking SpaceWelcome to this stunning 3-bedroom, 4-bathroom townhouse nestled in the heart of prestigious Oak Ridges, a highly desirable Richmond Hill community surrounded by multi-million dollar homes, known for its natural beauty, top-rated schools, and established community feel. From the moment you arrive, the well-maintained front and rear entrances set the tone for whats inside. The rear entrance is sunken and privately tucked away from the main level, offering both charm and functionality. Whether you enter from the front or the back, you're welcomed by gleaming hardwood floors that flow seamlessly throughout the main living spaces, adding warmth and elegance at every turn. The bright, open-concept main floor features a crisp all-white kitchen with stainless steel appliances and a walk-in pantry, seamlessly connected to the dining and living areas, perfect for both everyday living and entertaining. Upstairs offers three spacious bedrooms, including a primary suite with its own ensuite and walk-in closet. All four bathrooms are tastefully finished and thoughtfully designed. The finished basement adds excellent additional living space, ideal for a rec room, home office, or gym, with a large window that lets in natural light and tons of storage space to keep everything organized and out of sight. From the front west-facing windows, enjoy sweeping greenspace views and stunning sunsets that fill your home with warmth and calm every evening. Oak Ridges offers a unique blend of tranquil suburban living and access to outdoor recreation. Just minutes away, Lake Wilcox Park features a beautiful boardwalk, splash pad, and skate park, while nearby forested trails and conservation areas make it easy to enjoy the outdoors year round. This is an ideal home for those seeking comfort, space, and a picturesque setting in a truly exceptional community. (id:60365)
77 Chuck Ormsby Crescent
King, Ontario
Elevated Living in Prestigious King Oaks! Welcome to 77 Chuck Ormsby Cres! Step into refined luxury in the heart of King City with this custom-built masterpiece, nestled on a rare 80 ft x 200 ft lot with a desirable walk-out basement. Located in the exclusive King Oaks community, this estate showcases an unparalleled blend of scale, sophistication, and craftsmanship. Featuring 4 spacious bedrooms and 4 spa-inspired bathrooms, every inch of this home has been thoughtfully designed. Soaring 10' and 11' ceilings, dramatic vaulted and cathedral elements, and a seamless combination of rich hardwood floors, oversized 24"x24" designer tiles, and custom lighting create an atmosphere of timeless elegance. At the heart of the home lies a magazine-worthy chefs kitchen, equipped with premium, top-tier appliances and a flowing layout perfect for both everyday living and upscale entertaining. The walk-out basement is a blank canvas for your dream retreat, ideal for a home theatre, fitness studio, wine cellar, or in-law suite. A tandem 3-car garage offers ample space for car enthusiasts or growing families. Outside, the expansive backyard and smooth indoor-outdoor transition set the stage for elegant gatherings or peaceful evenings under the stars. Perfectly positioned near top-rated schools, scenic parks, boutique shops, and all the best of King City living. 77 Chuck Ormsby Crescent isn't just a home, its a lifestyle. Luxury. Location. Legacy. Book your private showing today. (id:60365)
156 Winthrop Crescent
Vaughan, Ontario
Welcome to 156 Winthrop Crescent. Located in the sought-after Sora Vista community at Teston Rd and Pine Valley Dr. This 42 detached home by CountryWide offers 4 bedrooms, 2 garages, and elegant finishes throughout. Surrounded by green meadows and nature, Sora Vista brings tranquility to your doorstep, while placing you mins from Vaughans best shopping, dining, and entertainment. Enjoy nearby attractions like theMcMichael Canadian Art Collection, Canadas Wonderland, and the Kortright Centre for Conservation.Step inside and be greeted by 10-ft ceilings on the main floor and 9-foot ceilings on the 2nd, accented by stunning hardwood flooring throughout. Every detail has been thoughtfully designed to elevate your living experience. The heart of the home features a gourmet kitchen with a flush quartz breakfast bar, a bright eat-in area, and an extra-large double-door walkout to an inviting backyard perfect for entertaining or relaxing outdoors.This stunning home comes fully loaded with over $270k in luxury upgrades, offering the ultimate blend of sophistication, comfort, and modern convenience. From the moment you step inside, you'll notice the upscale features starting with 10-foot ceilings on the main floor and 9-foot ceilings on both the second floor and basement, creating an open and airy atmosphere throughout. Elegant 5 wide engineered hardwood flooring, smooth ceilings, and upgraded 8 interior doors add a refined touch to every room, while LED pot lights and stylish light fixtures brighten the space with modern flair.The kitchen is a chefs dream, featuring extended height cabinets with crown molding, quartz countertops, a flush breakfast bar, and a premium Wolf/Sub-Zero appliance package, including a professional 6-burner gas range and stainless steel Sub-Zero fridge. The primary ensuite is a spa-inspired retreat, boasting a frameless glass shower with a rain head and handheld, 2 recessed pot lights, and a freestanding soaker tub with deck-mounted chrome filler. (id:60365)
14 Beaconsfield Drive
Vaughan, Ontario
Wow, this is the home you've been waiting for! Welcome to 14 Beaconsfield Dr, a stunning 4-bedroom P-L-U-S main floor office family home nestled on a very quiet street in prestigious Kleinburg! Step into style, space, and sophistication with this beautifully updated 4-bedroom, 3-bathroom home, perfectly designed for modern living. Inside, rich hardwood floors flow throughout the home, creating a seamless and elegant backdrop. Offers inviting foyer with 18 ft ceilings, upgraded double entry doors, crystal chandelier, oak staircase and iron pickets! The heart of the home is the gorgeous modern kitchen, complete with a center island/breakfast bar finished with waterfall edge, sleek quartz countertops, backsplash, stainless steel appliances, large eat-in area with a custom wainscotting, modern finishes, and walk-out to fully fenced yard a dream kitchen that is perfect for entertaining or enjoying everyday meals in style. It has an excellent layout; 9 ft ceilings on main; large family room with gas fireplace and large windows dressed with California shutters; elegant combined living and dining room; main floor office perfect for working from home or having a play area for kids; quartz counters in bathrooms; large bedrooms; main floor laundry room with custom quartz counters & closet; landscaped front yard! Primary retreat is set for relaxation & comfortable living - features large walk-in closet & 5-pc spa-like ensuite with his & hers sinks, seamless glass shower, soaker for two! Premium lot! No sidewalk! Parks 7 cars total! Landscaped front with extended driveway! Direct garage access! Central vac! Close to highways, shops! Growing area with many modern amenities! Just move in & enjoy! See 3-D! (id:60365)
Main Floor - 1048 Kennedy Road
Toronto, Ontario
Spacious 2-bedroom, 1-bathroom main-floor bungalow unit with a private entrance, located in the prime Kennedy & Lawrence area. This bright unit includes shared laundry facilities and one driveway parking space. The main-floor tenants are responsible for 70% of the household utilities (approximately $400/month). In addition, tenants are responsible for snow removal, weekly front and back lawn mowing, general yard maintenance, fall leaf raking and bagging, and taking out and returning garbage/recycling bins on the City of Scarboroughs scheduled collection days. Ideal for tenants looking for a well-located, comfortable home with outdoor access and essential amenities. (id:60365)
310 - 400 Mclevin Avenue
Toronto, Ontario
DON'T MISS THIS GEM! BRIGHT SUN-FILLED RENOVATED 2 BEDROOM + 2 BATH UNIT W/ ENSUITE LAUNDRY & OVERSIZED BALCONY.MASTER BDRM FEATURES HIS/HER CLOSETS W/MIRRORED DOORS, NEWER APPLIANCES, FLOORING, & UPGRADED. Luxury Building W/ 24 HR Security @ Gate. Newly Renovated Rec Centre Inclusive of Sauna, Indoor Pool, Squash, Party room + More. Steps To the Mall, TTC, Hospital, Church, Library, 401 HWY. (id:60365)
2 First Avenue
Toronto, Ontario
Welcome to 2 First Avenue, a fully renovated 2.5-storey Victorian gem (circa 1895) in the heart of South Riverdale. This is truly a move-in-ready home all you need to do is unpack your bags and enjoy.Seamlessly blending historic character with modern luxury, this 2,000+ sq. ft. residence showcases soaring ceilings, tall baseboards, and exposed brick walls, all bathed in natural light. Every detail of the high-end renovation has been thoughtfully designed to create a space that feels as effortless as it is elegant.The chefs kitchen is a showstopper with quartz countertops and top-tier European appliances, making everyday cooking and entertaining a pleasure. The spacious main floor includes a bright family room and a sunroom that flows seamlessly to the private, low-maintenance backyard complete with a wood oven, perfect for alfresco dining.Upstairs, the stunning primary suite features a walk-in closet and spa-like ensuite with heated floors. Two additional bedrooms offer flexible space for family or guests. A detached garage and the potential for a laneway house add even more value and versatility.With a 96 Walk Score, this home puts you steps from the vibrant shops, cafes, and restaurants along Gerrard and Queen Street East in Leslieville. Riverdale Park, TTC transit, and top-rated daycare options are all within easy walking distance.2 First Avenue is more than just a home its a beautifully curated lifestyle. With no work left to do, you can simply move in and start enjoying everything this incredible property and community have to offer. (id:60365)
1107 - 350 Alton Towers Circle
Toronto, Ontario
Welcome to this exceptionally large and wonderfully comfortable condo a rare opportunity to create your dream space from the ground up. With generous square footage, an intuitive layout, and abundant natural light, this unit offers the perfect canvas for your vision. Whether you're an end-user with design ideas or an investor looking for value, this property is packed with potential. The bones are solid, the space is impressive, and the possibilities are endless. Imagine modern finishes, a gourmet kitchen, a spa-like bathroom all customized to your taste. Situated in a well-managed building with great amenities and a strong sense of community, you'll enjoy both convenience and comfort. Easy access to transit, shops, parks, and schools rounds out this unbeatable value. Perfectly situated close to the 401 and 407, 15 Minutes to Markville Mall and Scarborough Town Centre. Directly across the street from ÉÉ Laure-Rièse French Immersion School. This unit must be seen!!! (id:60365)
6172 Kingston Road
Toronto, Ontario
4 Bedrooms, 2 Washrooms, Main/2nd Floor Only. Tenant Pays 40% Utilities. (id:60365)
8 Blacksmith Lane
Whitby, Ontario
Welcome to Williamsburg, one of Whitbys most desirable family-friendly neighbourhoods. This all-brick freehold townhome offers over 1,500 sq. ft. of well-designed living space above grade perfect for professionals or families seeking style and comfort.The main level provides a thoughtful balance of formal and relaxed living. Host guests in the elegant living and dining rooms, or unwind in the cozy family room featuring a gas fireplace. A bright breakfast nook with walkout leads to a private, fenced yard ideal for outdoor dining or quiet evenings. The kitchen offers generous counter space and custom built-in cabinetry for added storage and convenience.Upstairs, the spacious primary suite features large windows, a walk-in closet, and a 4-piece ensuite bath. Two additional bedrooms share a well-appointed 4-piece bathroom, ideal for children, guests, or a home office.This home is ideally located within walking distance of Baycliffe and Country Lane Parks (with splash pad), scenic walking trails, and top-rated schools. Zoned for Captain Michael VandenBos PS and Donald A. Wilson SS, and close to All Saints Catholic SS with its sought-after Arts program (grades 712).Enjoy executive-style living with every modern convenience, in a welcoming, connected community. (id:60365)
47 Parsell Square
Toronto, Ontario
A lovely well maintained 4 bedroom family home at a convenient location: TTC, parks, schools, plazas highway access and all necessary amenities. This home has many of its original charm (one owner home ) with features of an attached garage, a walk-out basement unfinished for your handy imaginations, private fenced backyard with no neighbours behind for your gardening, relaxation and family BBQ gathering. Spacious principal rooms with large eat-in kitchen. "Shows Well" "Don't Miss" (id:60365)
1429 - 15 Northtown Way
Toronto, Ontario
Rarely find, just shy of 700 sq ft, 1 Bed + Den , 2 Bath unit. Den can be used as a separate room. ALL UTILITIES are included in the rent. Luxury building, Exceptional Amenities, 24 Hour Concierge, Guest Suites, Bowling, Virtual Golf, Tennis Courts, Running Track, Indoor Swimming Pool, Hot Tub, Sauna, Yoga, Ping-Pong & Billiards Rooms, Exercise Room And Fully Equipped Gym & BBQ. Access to 24 Hr Metro Supermarket, Close to subway station, shops and restaurants. And one parking spot equipped with an electric vehicle (EV) charger. (id:60365)
509 - 2191 Yonge Street
Toronto, Ontario
Luxury Quantum 2 North Tower By Minto. 1 Bedroom Plus Den Unit Approx 734 Sf Plus 52 Sf Balcony. Open Concept Kitchen, Granite Countertops. New Washer Installed. State Of The Art Amenities Including Indoor Swimming Pool, Sauna, Gym, Party Room With Kitchen, Business Centre, Outdoor Terrace With Bbq And 24 Hrs Concierge. Eglinton Subway Station Across The Street. 5 Minute Walk To Yonge Eglinton Centre, Supermarkets And Restaurants. No Smoking And No Pets. (id:60365)
74 Homewood Avenue
Toronto, Ontario
A Rare Victorian In The Heart Of Cabbagetown Live, Rent, or Reimagine This Captivating 4-Bedroom Victorian Residence In The Storied Cabbagetown Community Is Where Timeless Architecture Meets City Convenience. Currently Lived In As a Single-Family Home But Legally Zoned As A Duplex, This Property Offers A Rare Blend Of Flexibility And Character. Step Inside To Soaring 10-Foot Ceilings On The Main Floor And Hardwood Flooring Across The Principal Levels. The Second And Third Floors Maintain 9-Foot Ceilings, While the finished basement, with 7-foot ceilings, features ceramic floors, two enclosed study rooms, and the Potential For Dual Private Entrances Ideal For A Home Office, In-Law Suite, Or Tenant Access. A Full Kitchen Anchors The Main Level, And A Kitchenette On The Third Floor Opens The Door To Multi-Unit Living Or Private Quarters. The Homes Layout Naturally Supports Conversion Back To A Duplex, Offering Strong Income Potential For Savvy Investors Or Multi-Generational Families. Outside, The Property Surprises With A Private, Fenced-In Backyard Under A Canopy Of Mature Trees A Rare Urban Retreat In The Downtown Core. Located Steps From Toronto Metropolitan University, Allan Gardens, Transit Lines, And A Curated Selection Of Local Cafes, Bookstores, Grocers, And Historic Walking Streets, This Address Holds a 97 Walk Score, 88 Transit Score And 99 Biker's Score Urban Living With Efficiency! This Home Carries Layers Of Charm, With Unique Features That Photos Alone Wont Capture. The Possibilities Here Aren't Just Endless They're Already In Motion (id:60365)
464 Euclid Avenue
Toronto, Ontario
Welcome to one of Toronto's most vibrant and sought-after neighbourhoods Little Italy. Nestled on a quiet, tree-lined street just steps from College Streets restaurants, cafes, and shops, this charming but dated semi-detached offers incredible potential for transformation. Whether you're an investor or a growing family looking to plant roots, this property presents a unique opportunity to renovate and customize a home with authentic character in one of the city's most desirable pockets. (id:60365)
L11 - 1365 Bayview Avenue
Toronto, Ontario
Experience The Charm of The Kelvingrove Community! This Beautifully Finished 1 Bedroom, 1 Bathroom Suite Is Located In The Heart Of The Highly Sought After Leaside Neighbourhood. Offering A Bright, Open Concept Layout With Functional Living Space. Modern Kitchen Boasts Full-Sized Stainless Steel Appliances, Stone Countertops, & Ensuite Laundry. Generously Sized 4pc Bathroom. All Light Fixtures & Window Coverings Included [Roller Blinds Throughout]. Central Heating & A/C Included. Tenant To Pay Hydro. Enjoy All Leaside Has To Offer - Steps From Bayview Shops, Cafes, Restaurants, Schools, Parks, & TTC. (id:60365)
911 - 181 Sterling Road
Toronto, Ontario
Welcome to suite 911 at 181 Sterling Rd - a brand new unit in the heart of the vibrant Junction Triangle! Step into luxury living with this stunning 2 bedroom, 2 full bathroom suite offering 737 sqft of thoughtfully designed space in one of Toronto's most exciting new developments. Soaked in natural light from expansive floor-to-ceiling windows, this modern unit boasts an open-concept layout with sleek finishes throughout. Enjoy the stylish kitchen with an upgraded centre island, integrated appliances, quartz countertops, and ample storage perfect for entertaining or quiet nights in. The split-bedroom design provides maximum privacy, while the primary bedroom includes a 4-piece ensuite, large closet and juliette balcony. Conveniently located steps from UP Express, Dundas West subway, the Railpath, local cafes, galleries, trendy shops and thriving food scene. Impressive building amenities include: wellness centre with cardio/ weight training spaces, yoga studio, party room and lounge, expansive rooftop terrace including outdoor BBQ and dining areas with unobstructed panoramic city views, family area, pet wash station, concierge and visitor parking. One parking spot and one large storage locker included. (id:60365)
612 - 38 Niagara Street
Toronto, Ontario
Tucked peacefully behind the buzz of King West, Modern Zen Lofts offers a calm retreat with an urban edge. Soaring 9-foot ceilings and exposed concrete lend the space a stylish, New York loft feel. The thoughtful layout is ideal for everyday living, entertaining, or working from home. Step outside to Victoria Memorial Park and take in the scene - pups, neighbours, and a true sense of community. The balcony is a private perch for morning coffee or evening chats. In the heart of one of the city's most dynamic neighbourhoods, you're just steps from the best bars, restaurants, and local gems. Flexible occupancy available. (id:60365)
2104 - 9 Bogert Avenue
Toronto, Ontario
ALL utilities Inclusive condo in a Prime Location. Also include a Bell Internet. 9' Ceiling With Bright Floor To Ceiling Windows. Conveniently Located With Direct Access To Subway (N&S Bound). High-End Miele Kitchen Appliances With Granite Counter Top & Eat-In Kitchen. Close To Hwy 401, Shopping, Restaurants, Library, Fresh-Co& Whole Food Supermarket, Movie Theater In Walking Distance. Students are welcome. Brokerage Remarks (id:60365)
14 Halton Street
Toronto, Ontario
14 Halton Street A Rare, Renovated Detached Gem in the Heart of Trinity BellwoodsWelcome to 14 Halton Street, an iconic detached red-brick beauty tucked behind a private gate on one of the citys most sought-after streets. Lovingly renovated to preserve its period charm while embracing modern living, this exceptional home offers rare space, privacy, and style in the vibrant Ossington/Trinity Bellwoods neighbourhood.Step inside to discover expansive principal rooms with hardwood floors, soaring ceilings, and original architectural details. The grand formal living room features a statement period fireplace and oversized windows that flood the space with natural light. A spacious formal dining room is ideal for entertaining, while the stunning modern chefs kitchen boasts a large island, high-end appliances, and a bright eat-in area perfect for everyday living.A unique highlight is the main floor office/sunroom, surrounded by windows with a walkout to the deck ideal for working from home or soaking up the sun year-round.Upstairs, the primary suite is a private retreat with a large walk-in closet, custom built-ins, and a luxurious 4-piece ensuite overlooking the garden. Three additional generously sized bedrooms with hardwood floors and ample closet space complete the second level.The finished lower level adds versatility with a recreation room, family area, workout space, and plenty of storage.Step outside to your own urban oasis: a lush, treed, and fully fenced private garden perfect for relaxing, entertaining, or enjoying quiet mornings. At the rear, you'll find a rare, detached double garage with laneway access.Located just steps from Trinity Bellwoods Park, the Ossington Strip, Queen West, and top-rated schools, cafes, restaurants, shops, and transit. This is downtown living at its absolute best. (id:60365)
401 - 128 Hazelton Avenue
Toronto, Ontario
Welcome to the Residences of 128 Hazelton Ave." This ultra exclusive boutique residence in the heart of Yorkville offers a rare opportunity to live in one of Toronto's most exclusive neighbourhoods. This elegant building features just 18 meticulously custom suites, ensuring privacy and luxury at every turn. Enjoy the unparalleled service of 24 hour concierge and 24 hour valet for you and your guests offering the utmost convenience. Step outside and find yourself just minutes from Yorkville's world-class shopping, fine dining and vibrant cultural scene. The suite boasts the finest finishes throughout including soaring 10 coffered ceilings, exquisite marble countertops, custom kitchen combined with elegant under-valance lighting. Each details has been designed with sophistication in mind. Additional amenities include a private gym, stunning indoor and outdo entertainment spaces and the comfort of one parking spot and one large stand alone concrete locker with an electrical outlet. This is a rare opportunity to live in a residence that combines exceptional design, unparalleled service and a prime location in one of Toronto's most prestigious neighbourhoods. (id:60365)
289 Burnett Avenue
Toronto, Ontario
Fully Furnished, Renovated Detached Home Located In One Of The Sought-After Neighborhoods Of Prime North York! Surrounded By Multimillion dollar custom homes, on a quiet Private Street Dead End St. with No Sidewalk. Close To Schools, Subway, Major Hwys & Shopping Areas and More! Unit comes fully furnished, with Hydro and Internet included in the asking price. Family Friendly neighbourhood, with low street traffic. (id:60365)
Upper Unit - 77 Gilmore Road
Fort Erie, Ontario
Amazing Rental Opportunity in the Heart of Fort Erie! Upper Unit only. All-inclusive. Available August 15th, this spacious upper unit features large rooms and an updated kitchen and bath. Ideally located just steps from the Niagara River and directly across from a newly designed park with a splash pad this is the perfect spot for families to enjoy everything Fort Erie has to offer. The upper level features 3 generous bedrooms plus a bonus room that can easily serve as a 4th bedroom or home office, a full bathroom, and a massive eat-in kitchen perfect for gathering and entertaining. Must have tenants insurance prior to taking possession. You're also a short stroll from great local restaurants and shops. Looking for A+++ tenants who will love and care for this exceptional home. (id:60365)
9 Piper Place
Hamilton, Ontario
Welcome to 9 Piper Place, a beautifully maintained and fully renovated backsplit nestled in a quiet, family-friendly enclave of Hamilton. Renovated from top to bottom, this charming home features brand new flooring, a modern kitchen with new stainless steel appliances, and stylish finishes throughout. It boasts exceptional curb appeal and offers the perfect blend of comfort, functionality, and location. With a fully finished basement and two well-appointed kitchens, this property is ideal for multi-generational living or hosting extended family with ease. The home also comes with an approved plan by the City for the construction of a separate walkout/entrance from the basement family room, offering even more potential for private living space or rental income. Located near a park and with convenient access to the Linc, it offers both recreational options and an easy commute. Whether you're looking for a move-in ready family home or a flexible layout that accommodates various living arrangements, 9 Piper Place delivers unmatched value and versatility. Don't miss this rare opportunity to own a stylish, turnkey home in one of Hamilton's most desirable neighborhoods. (id:60365)
1898 Concession 4 Road
Niagara-On-The-Lake, Ontario
THE BEST OF BOTH WORLDS!! Country property on the edge of Old Town Niagara-on-the-Lake. Just a 5 min drive to the iconic Queen Street, lined with restaurants, shops, theatre, and cafes, with world class wineries just up the road. With a frontage of 105' and a depth of 200', this property includes a large family home with over 2,217 finished square feet + basement, and a kidney shape cement Schwenker pool. Perfect for a retreat away from the city or a great place to raise your family. All brick, plenty of light, large family gathering areas, living room dining room, eat-in kitchen, rec room with airtight woodstove, and even your own workshop. Includes 4 bedrooms, 1.5 bath and rough-in for a 3rd bathroom. New furnace and hot water tank 2025. Main floor laundry and a spacious 3 season porch for that after dinner relaxation. This property is extremely quiet, private, and peaceful. Surrounded by mature trees and nature's bounty of birds, bunnies, and even deer may drop by. The pool area is fully fenced, newer pool filter and pump, fully equipped with a pool house and sauna. Come and see this piece of paradise! *pre-inspection report available, septic has been inspected and pumped* (id:60365)
50 Wakeling Drive
Brantford, Ontario
Welcome to this exceptional 2,904 sq. ft. home offering a perfect blend of luxury, comfort, and functionality. Thoughtfully designed with smooth 9-ft ceilings on the main floor, elegant oak staircase, and oversized basement windows that flood the lower level with natural light. The main floor features stylish 12" x 24" tiles, a cold cellar, and a gas line ready for your dream kitchen stove. Located just steps from the scenic Grand River and minutes to Hwy 403, this home is ideal for families seeking space, convenience, and modern living. With 5 spacious bedrooms and 4 well- appointed bathrooms, theres room for everyone. Don't miss your chance to own this rare gem in one of Brantford's most sought-after communities! (id:60365)
1221 Dundix Road
Mississauga, Ontario
*****Absolute Showstopper*****Extremely Well Maintained And Immaculate, Rarely Available 4 Bedroom Townhome Nestled In Highly Sought After The Friendly Applewood Neighborhood And Backing Onto Playground With Matured Trees. *****Freshly Painted Throughout The Entire House***** Huge Modern Open Concept Kitchen With Lots Of Potlights. Close To All Amenities Costco, Walmart, Famous Restaurants, Major Banks, Super Markets.. Easy Access To QEW, Highway 427,401, 403 And Public Transportation,.10 Minutes To Kipling Subway Station, Less Than 5 minutes To Dixie Go Station. Child Safe Park For Kids, Many Visitors Parking Spaces. (id:60365)
1408 - 1420 Dupont Street
Toronto, Ontario
Bright and functional 2 bedroom suite available in the heart of the Junction Triangle. WithTTC, UP Express, and Bloor GO Station just a few minutes away, commuting is easy and efficient.Enjoy a spacious corner unit with an open-concept layout, modern finishes, and a privatebalcony. Surrounded by cafes, great restaurants, parks, and the West Toronto Railpath, theneighbourhood blends convenience with character. (id:60365)
1408 - 1420 Dupont Street
Toronto, Ontario
Bright and functional 2-bedroom suite available in the heart of the Junction Triangle. With TTC, UP Express, and Bloor GO Station just a few minutes away, commuting is easy and efficient. Enjoy a spacious corner unit with an open-concept layout, modern finishes, and a private balcony. Surrounded by cafes, great restaurants, parks, and the West Toronto Railpath, the neighbourhood blends convenience with character. (id:60365)
Basement - 12 Lorne Court
Brampton, Ontario
Walk Out, Spacious 2-Bedroom Lower Two-Levels Of 4-Level Backsplit. Quiet Cul-De-Sac Family-Friendly Street. Kitchen With Eat-In Area. Walk-Out From Family Room To Fully Fenced-In Backyard (Shared With Upstairs Tenants) Safe Play Area For Kids. Plenty Of Storage Space. Driveway Parking. Close To Downtown Brampton & Transit On Main Street. Brand New Washroom, New Kitchen, Newer Flooring On The Basement . Fridge, Stove, Private Washer/Dryer, Existing Window Coverings. Tenant Will Be Responsible 40% Of All Utilities (Shared With Upstairs Tenants). (id:60365)
215 - 3009 Novar Road
Mississauga, Ontario
Welcome to Unit 215 Stunning, Brand-New Unit in the Heart of Cooksville! Step into this stylish and spacious 1+1 bedroom, 2-bath condo offering an exceptional layout with modern finishes and an impressive west-facing private terrace perfect for entertaining, relaxing, gardening, or summer BBQs with family and friends. This is urban living at its finest! The primary bedroom is generously sized, complemented by a functional den that can easily be used as a home office or guest space. Two full bathrooms and in-suite laundry add to the everyday convenience. Prime Location in the Vibrant Cooksville Neighbourhood: Minutes to Square One, Cooksville GO Station, QEW & Hwy 403. Walking distance to the upcoming Hurontario LRT, schools, parks, hospitals, and everyday essentials. Don't miss your chance to lease this beautiful condo offering the perfect blend of comfort, convenience, and style. PARKING & LOCKER INCLUDED! (id:60365)
3035 Drumloch Avenue
Oakville, Ontario
Spacious and well-maintained 2-bedroom, 2-bathroom home located on a quiet, residential street just off Dundas. This home is ideal for a couple or small family looking for comfort, functionality, and a great location. The interior features a practical layout with two generously sized bedrooms, two full bathrooms, and a well-equipped kitchen that flows into a bright, open living area. Large windows throughout bring in plenty of natural light, and the overall space feels warm and inviting.Enjoy the tranquility of a low-traffic street while being only minutes from everything parks, schools, transit, groceries, and all the everyday essentials. Whether you're commuting, working from home, or just looking for a comfortable space in a well-connected area, this home checks all the boxes. (id:60365)
413 - 3660 Hurontario Street
Mississauga, Ontario
A single office space is available in a well-maintained, professionally owned and managed 10-storey office building, located in the vibrant Mississauga City Centre. This unit includes a plumbing line setup, offering great potential for hair or beauty services, with only a sink cabinet needed to complete the setup, making it versatile for various business needs. The prime location offers convenient access to Square One Shopping Centre as well as Highways 403 and QEW. Proximity to the city center offers a considerable SEO advantage when users search for "x in Mississauga" on Google. Additionally, both underground and street-level parking options are available for your convenience (id:60365)
2405 - 6 Eva Road
Toronto, Ontario
Description: Pristine 1 bedroom with rare tandem Spacious south-facing unit available at 6 Eva Rd, located in Tridels West Village community. This condominium offers a functional layout with engineered laminate flooring throughout. Floor-to-ceiling windows provide natural light throughout the day and offer SE views. The primary bedroom features a mirrored closet door and an spacious bathroom. The kitchen is equipped with stainless steel appliances, ceramic tile backsplash, and ample cabinetry. A full-size, updated stackable front-loading washer and dryer are included in the unit. Building amenities include a fitness centre, indoor swimming pool, party room, guest suites, and a 24-hour concierge. West Village is a LEED-certified building designed with energy efficiency in mind. Located near Highway 427 with easy access to the Gardiner Expressway and Highway 401. Public transit, Kipling Station, shopping centres such as Sherway Gardens, and local parks are all in proximity. (id:60365)
2070 Heartwood Court
Mississauga, Ontario
Attention Builders & Investors! Exceptional opportunity to own a prime lot in the prestigious Gordon Woods neighbourhood. Nestled beside the Mississauga Golf & Country Club and backing onto a lush ravine, this rare property offers the perfect setting to build your custom 5,500 sq. ft. above-grade dream home. The approximate 100' x 150' building envelope provides ample space and flexibility for your design vision. Ideally located just minutes from top-rated schools, the University of Toronto Mississauga, Port Credit, Clarkson Village, premier golf courses, racquet clubs, marinas, and expansive parks. Convenient access to Trillium Health Partners Mississauga Hospital and major highways, including the QEW, ensures a smooth commute. Enjoy stunning views of the Credit River and Lake Ontario, making this a truly unique opportunity for developers and investors looking to capitalise on Mississauga's thriving real estate market. (id:60365)
5503 Landsborough Avenue
Mississauga, Ontario
Welcome to 5503 Landsborough Avenue. This beautifully maintained 4-bedroom, 3-bath detached home in the highly desirable Heartland neighbourhood on a quiet residential street. Offering over 2,500 sq ft of thoughtfully designed living space, this home is ideal for families or professionals seeking both style and functionality. Property Highlights: - Modern gourmet kitchen with quartz countertops, stainless steel appliances, gas stove, and dishwasher- Bright open-concept living and dining areas, perfect for entertaining- Spacious family room off the kitchen, featuring a cozy gas fireplace- Private laundry room- 4 generously sized bedrooms with ample closet space, including master bedroom with luxurious bathroom including soaker tub and stand up shower and double vanity- Additional bonus lounge with soaring 12 ft vaulted ceilings ideal for a family room, play area, or home office - Private, beautifully landscaped backyard oasis perfect for summer barbecues and outdoor relaxation - Double-car garage plus parking for two more vehicles in the private driveway. Prime Location: Just minutes from top-rated schools, Heartland Town Centre (including Costco, Walmart, restaurants),major parks, and quick access to major highways for easy commuting. (id:60365)
2577 No 8 Side Road
Burlington, Ontario
A Rare Kilbride Estate Bungalow Where Nature And Luxury Meet. Some Homes Are Built To Live In, This One Is Built To Experience. Set On Pristine Conservation Land With Only One Neighbour, This Kilbride Estate Offers Privacy And Serenity Rarely Found So Close To The City. Niagara Escarpment Views, Mount Nemo To The Front, Rattlesnake Point To The Back, Change With The Light All Day. A Gated Entrance Opens To A 12-Car Driveway Framed By Manicured Lawns, Mature Maples, Willows And Tamaracks. By Night, Stone, Stucco, Cedar And Copper Exterior Glow Under Elegant Architectural Lighting. Inside, 5,500+ Sq Ft Of Refined Living Space, 14-Foot Ceilings, Oak Floors, Wainscoting, Crown Mouldings And Custom Wood Staircases Blur Indoors And Out Through Walls Of Windows. A Chefs Kitchen With High-End Jenn-Air Appliances, 48 Fridge And Gas Stove, Massive Walk-In Pantry With Second Fridge, Large Island, Spice Pull-Outs, Chefs Desk, Lazy Susan, Reverse Osmosis And Illuminated Niches. Dining Room With Bow Window Over Garden, Main-Floor Office For Privacy, Two Laundries Including Roughed-In Mudroom. Fully Finished Basement With Two Oversized Rec Rooms, English-Style Bar With Stone And Teak Accents, Natural-Temperature Wine Cellar, Gym With Swedish Bars, 5th Bedroom, 4th Bath And 5th Rough-In, Central Sound And Theatre Rough-In. Outdoors: Heated Salted Pool, Hot Tub, Covered Porch For Long Summer Evenings With Dining, Lounging, Sunset Views, Shades, Natural Gas BBQ Line. Pool And Garden Sheds, Fully Fenced Backyard And Separate Dog Run. Heated Insulated 2-Car Garage With High Ceilings, Windows, Golf Simulator, 12-Car Parking. Rare Natural Gas, Renovated Septic, 4,000-Litre Reserve Tank, 4 Sump Pumps, Generac Whole-House Generator. Motion Lights, Ring Doorbell, Fingerprint Entry. Prime Location, 8 Min To Milton, 13 To Burlington, Kilbride Elementary School-Bus Away. More Than A House, A Lifestyle Estate. SELL YOUR COTTAGE! YOU WON'T NEED IT ANYMORE! (id:60365)
11 Givemay Street
Brampton, Ontario
Gorgeous 3 Bedroom Semi Detached House, In Northwest Brampton. Upgrades, Upgrades, Upgrades $$$ and well maintained. Must see Open Concept Living, Dining, Kitchen. New Stainless Steel Appliances, Upgraded Counters and Backsplash, Plenty of Cabinet Space. Featuring 3 generous sized Bedrooms including Primary with Walk-in Closet and 4pc Ensuite. 3 Upgraded Washrooms With Laundry On The Upper Floor. 1727 Sq Ft, Open Concept, Highly Upgraded Home from Countertops, to Window Coverings and Light Fixtures. One Of The Largest Semi's In The Area. Conveniently located within walking distance to a brand new school and daycare center perfect for growing families. (id:60365)


