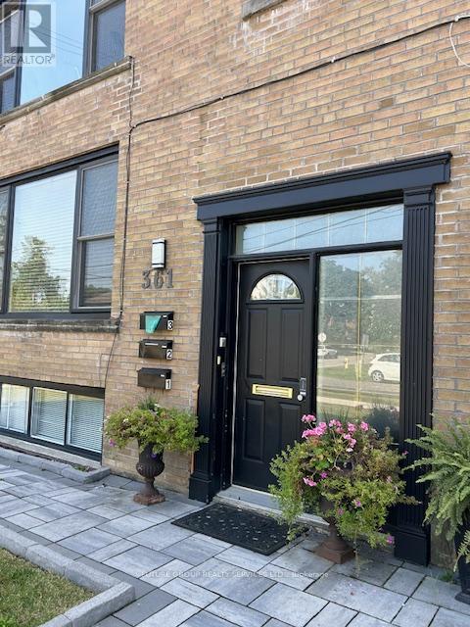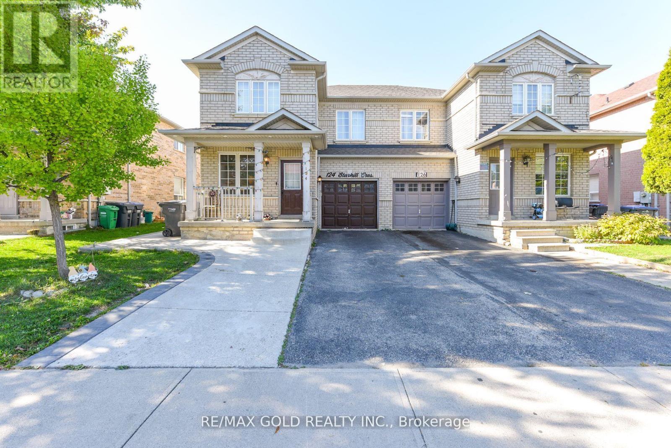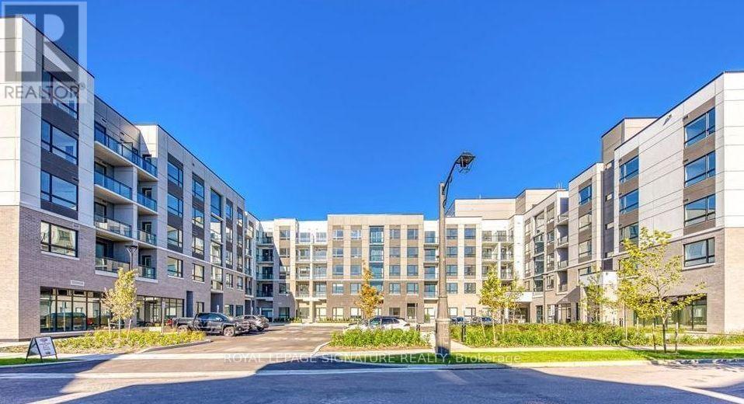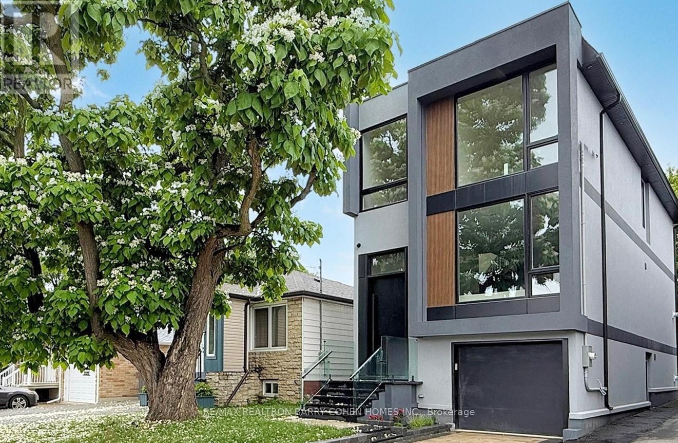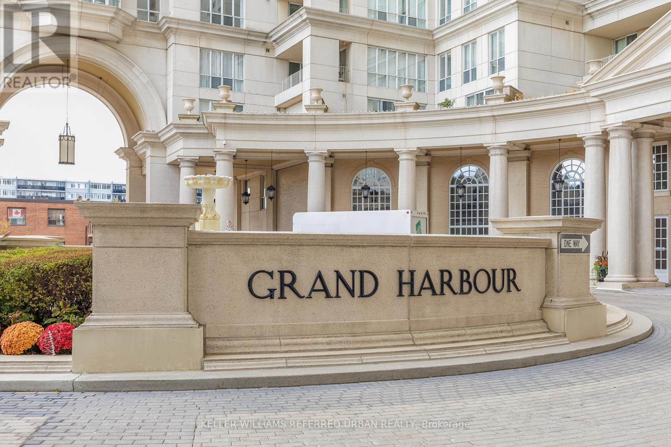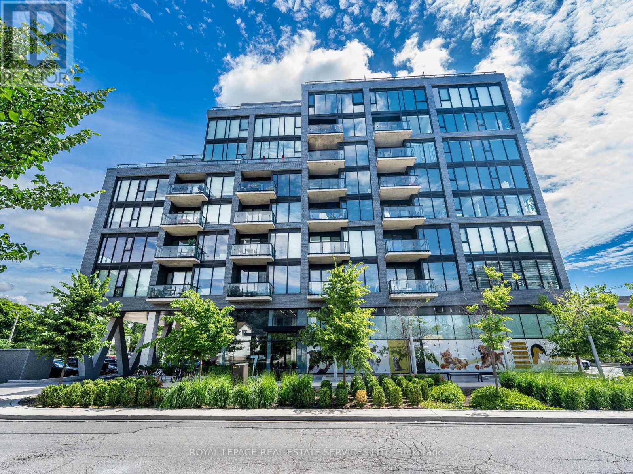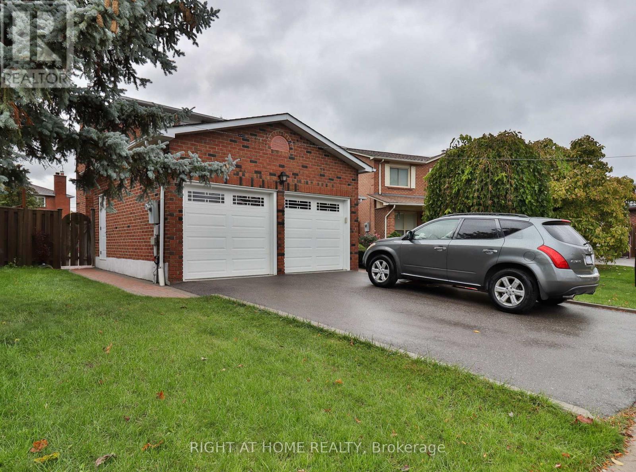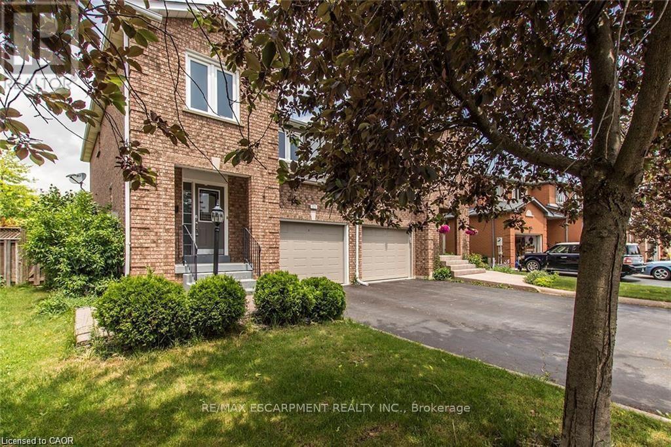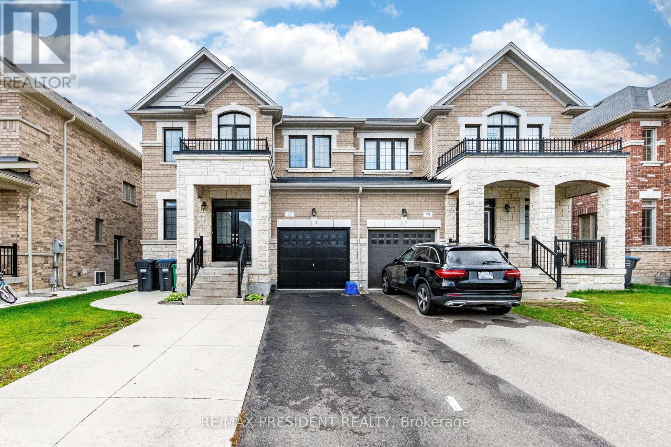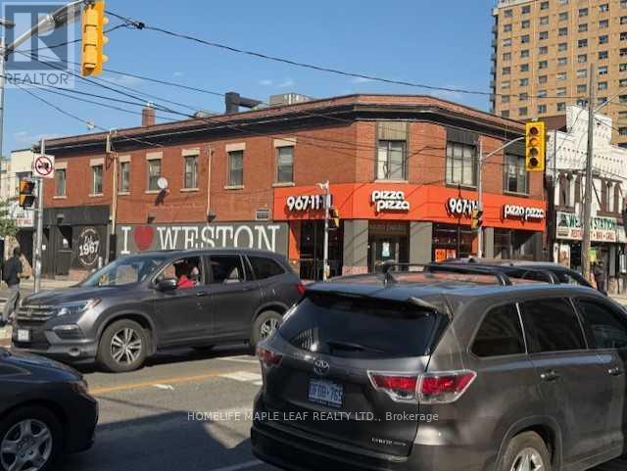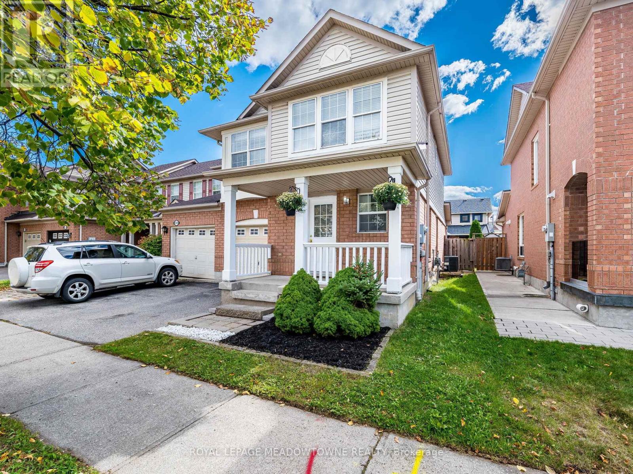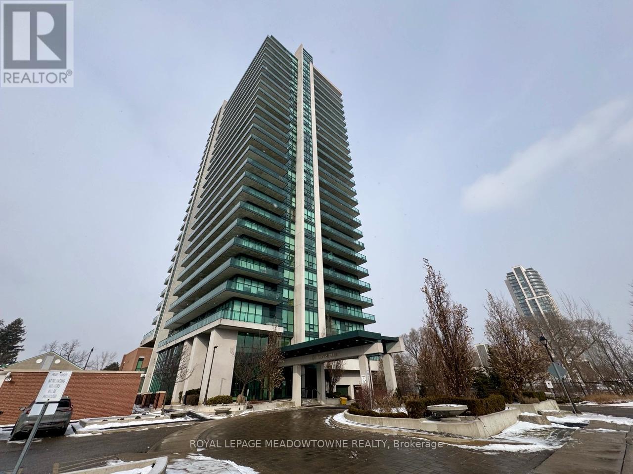1 - 361 Dalesford Road
Toronto, Ontario
*Amazing Location* Literally Steps To Queensway & Ry Shops, Costco, No Frills, San Remo Bakery, Movie Theaters, Tom's Dairy, Ikea, Ttc At Door. Walk To G0. Newer Floors, Windows, Pot Lights. Open Concept Design Allows For Multiple Layouts. Gorgeous Large Living Area. Updated White Kitchen. This Is A Legal Triplex, Bright,Sunny Lower Level Only 5 Steps Down. Large Upgraded 4 Pc Tiled Bath. Mins. To Downtown And Airport, Easy Access To Lake. Great Tenants In The Building. Fall In Love With This Neighbourhood.!!!!! (id:60365)
124 Starhill Crescent
Brampton, Ontario
Beautiful and Spacious 3 bedroom Semi Detach with 3 Washroom In High Demand Area . Open Concept Kitchen With Breakfast & Dining Area. Lots Of Natural Light In The House .Huge master bedroom with 5pc Ensuite. Close To All Amenities, Walking Distance to Schools, Park and Bus stop and Hwy 410. Only Main level and 2nd Floor. Basement is not included. Beautiful Backyard Ready to enjoy.. 1 Garage Parking & 1 Parking Outside. Looking for A+++ Tenants! (id:60365)
436 - 3250 Carding Mill Trail
Oakville, Ontario
Live in Mattamy's newest boutique building on Carding Mill Trail in Oakville! This bright and modern 2-bedroom, 2-bathroomapartment features laminate flooring throughout and an open-concept layout filled with natural light. The stylish kitchen boasts quartz countertops and built-in modern appliances, seamlessly connecting to the dining and living areas. Enjoy outdoor living with a walk-out to the balcony through sliding glass doors. The primary bedroom offers a walk-in closet and a 3-piece ensuite, while the second bedroom includes a double-door closet and a large window. Conveniently located close to Fortinos, River Oaks Community Centre, parks, Oakville Hospital, schools, public transit, and all major amenities. (id:60365)
112 Newcastle Street
Toronto, Ontario
This Breathtaking Two-Story Home Is Perfectly Situated In A Prime Location, Offering Four Spacious Bedrooms And 4.5 Elegant Bathrooms. Designed For Luxury And Comfort, It Blends Modern Sophistication With Premium Finishes Throughout. The Bright, Open-Concept Main Floor Is Bathed In Natural Light, Accentuated By A Stunning Floor-To-Ceiling Window In The Living Area. The Sleek Kitchen Boasts A Central Island And High-End Stainless Steel Appliances, While The Inviting Family Room Adds Warmth And Charm. Ideally Located Near Top Schools, Parks, And Just A Short Drive To The Beach, This Home Also Provides Quick Access To The GO Station, Public Transit, And The Gardiner Expressway For Effortless Commuting. (id:60365)
906 - 2287 Lake Shore Boulevard
Toronto, Ontario
Welcome to your lakeside oasis at 2287 Lake Shore Blvd West, Etobicoke! This bright, open-concept one-bedroom suite in the renowned Grand Harbour Condominiums (Tower C) blends modern comfort with timeless elegance. Thoughtfully designed for easy living, the layout offers open spaces for relaxing and dining, complemented by floor-to-ceiling windows that fill the home with natural light. There has been thoughtful updates including a $30,000 renovation (2018) featuring a step-in accessible tub, full repaint, and new flooring throughout, as well as new doors in front hall closet. Enjoy the convenience of in-suite laundry, parking, and a locker-all included. At Grand Harbour, you'll experience resort-style amenities: 24-hour concierge, indoor pool, sauna, whirlpool, fitness centre, squash court, party room, guest suites, visitor parking, bike storage, and even a wine locker. Maintenance fees include all utilities-heat, hydro, water, and cable-making this a truly worry-free lifestyle. Located in the sought-after Humber Bay Shores / Mimico Bay community, this home offers the perfect balance of waterfront serenity and city convenience. Stroll along the scenic lakeside trails and boardwalk, explore nearby cafés and restaurants, or enjoy quick access to transit and the Gardiner Expressway for an easy commute downtown or to the airport. Whether you're a first-time buyer starting your real estate journey or a downsizer seeking simplicity without compromise, this suite delivers comfort, community, and lasting value. Take a look at our walk-through video and imagine yourself living here-where every day feels like a lakeside getaway. (id:60365)
312 - 7 Smith Crescent
Toronto, Ontario
This upgraded sun-filled 1 bedroom and den condo at Queensway Park Condos offers a functional open concept layout. With a walk score of 91 everything you need is steps away. (restaurants, shopping, parks). With easy access to Mimico GO station, 1 bus to Royal York subway station, and easy access to downtown Toronto so you can keep your car parked in your own parking space. Rarely offered in a 1 bedroom+den unit is aa storage locker. The inside of this condo suite offers a functional and practical layout, the kitchen with ample cupboard space, upgraded island offers additional storage and a dining area for 4. Open concept living space with walkout to private south facing balcony. Bedroom has a wall to wall closet. Complimenting the suite is the oversized den with closet, upgraded laminate floors throughout, blackout blinds, smooth finished ceiling, euro inspired appliances and an upgraded 4-piece bath. (id:60365)
1433 Bough Beeches Boulevard
Mississauga, Ontario
Beautifully Maintained & Timelessly Designed Home Nestled In The Heart Of Mississauga's Highly Sought-After Rockwood Village. Main Floor Features A Bright And Airy Living And Dining Area, A Family Room With A Cozy Brick Fireplace , And A Sun-Filled Eat-In Kitchen That Walks Out To A Private Deck-Ideal For Entertaining Or Relaxing With Family & Friends. Upstairs, The Generous Master Bdrm Boasts A W/I Closet And Private 3-Pc Ensuite, While The Additional Bedrooms Offer Ample Space For Family Or Guests. Finished Basement, Refreshed In 2022, Includes A 3-Pc Bathroom, New Laminate Flooring, And Fresh Paint-Perfect For A Recreation Room, Home Office, Or In-Law Suite. Recent Upgrades Include A New Roof (2019), Updated Windows (2010), Furnace And Air Conditioner (2014), Renovated Powder Room (2022), Central Vacuum System (2022), New Washer And Dryer (2022), And Built-In Dishwasher (2022). The Garage And Deck Have Also Been Enhanced For Added Functionality And Style. Conveniently Located Just Minutes From Parks (Beechwood Park Just A Walk Away), Schools (Glenforest Secondary School, USCA Academy), Retail Shopping, And Accessible Public Transit, With Easy Access To Major Highways And Pearson Airport. This Turnkey Property Checks All The Boxes & Offers Exceptional Value In A Family-Friendly Neighbourhood. Don't Miss This Rare Opportunity - Visit With Confidence. (id:60365)
125 Hopewell Road
Oakville, Ontario
This beautifully maintained home is perfectly situated in a family-friendly community and is ready for you to move in. The updated kitchen features elegant granite countertops and a walkout to a spacious, pool-sized backyard-ideal for entertaining and playing. Home Highlights:Four generous bedrooms, including a master with a luxurious 3-piece en-suite. A fully finished basement with a cozy family room and a wood-burning fireplace. Updated kitchen with brand new stove, refrigerator, and dishwasher. Private driveway leading to an attached garage with inside entry. Freshly painted throughout with ample storage space. Incredible Location: Enjoy the convenience of being within walking distance of top-ranking schools, parks, shopping, and a community center. This move-in-ready home truly has it all and is expected to move quickly! Available for possession on November 1st.This beautifully maintained home is perfectly situated in a family-friendly community and is ready for you to move in. The updated kitchen features elegant granite countertops and a walkout to a spacious, pool-sized backyard-ideal for entertaining and playing. Home Highlights:Four generous bedrooms, including a master with a luxurious 3-piece en-suite. A fully finished basement with a cozy family room and a wood-burning fireplace. Updated kitchen with brand new stove, refrigerator, and dishwasher. Private driveway leading to an attached garage with inside entry. Freshly painted throughout with ample storage space. Incredible Location: Enjoy the convenience of being within walking distance of top-ranking schools, parks, shopping, and a community center. This move-in-ready home truly has it all and is expected to move quickly! Available for possession on November 1st. (id:60365)
77 Zelda Road
Brampton, Ontario
Welcome to 77 Zelda Rd, Brampton! This beautiful semi-detached home offers a bright, open-concept layout with a two-bedroom finished basement-perfect for extended family or potential rental income. The modern kitchen features brand-new stainless steel Samsung appliances and elegant finishes. Enjoy parking for four cars (1 in the garage + 3 on the driveway) with no sidewalk carpet on the main floor and oak stairs. Big lot 30/90.Big back yard Located in a high-demand family neighborhood near schools, Trinity Mall, parks, Gym, Walmart, Fortinos, and major highways (410, 401, 407).Property sold under Power of Sale. No warranties or representations by the seller. (id:60365)
1937 Weston Road
Toronto, Ontario
Location, Location, Location! Rare opportunity to purchase this freestanding prime 2 storey corner building located at a high exposure, busy intersection, never on the MLS before. High visibility, Triple A retail tenant (PIZZA PIZZA) with 3 upper level Self-contained units (one 2-bedrooms unit and two 1-bedroom units) with exclusive private entrances, never vacant or missed rent, all leased. Large fronting lot onto both Weston and John St., with huge basement with fantastic opportunity for future planning. Located near high rises and the high-traffic intersection of Weston Rd & Lawrence Ave W. (id:60365)
641 Porter Way
Milton, Ontario
Beautiful End Unit Freehold Townhome in one of Milton's most sought-after neighbourhoods, steps from parks, playground, Guardian Angels School (Top Ranking Schools). Bright, freshly painted interior with hardwood floors. Upgraded eat-in kitchen with walkout to a private, fenced yard. Two double door access to the backyard. Stamped concrete patio & landscaped garden. Pot lights & stylish upgraded fixtures. Spacious primary with walk-in closet & spa-like ensuite (soaker tub). Convenient 2nd floor laundry. Move-in ready with a modern feel - the perfect family home in a prime location. Basement apartment with full washroom, oversized window and kitchen. (id:60365)
403 - 100 John Street
Brampton, Ontario
Welcome to this stunning condo unit at 100 John Street #403, ideally situated in the heart of downtown Brampton. This beautifully maintained 743 sq ft (per MPAC) apartment offers modern living with a highly functional layout and impressive features throughout. The open-concept living/dining space is bathed in natural light from floor-to-ceiling windows, showcasing spectacular southeast views. Premium finishes include elegant 9-foot ceilings accented with crown molding throughout. The living area flows seamlessly to a generous balcony - perfect for outdoor enjoyment and unobstructed south easterly views. The contemporary kitchen features granite countertops, sleek stainless steel appliances, tile backsplash, and a convenient breakfast bar for casual dining. The spacious primary bedroom offers ample space, large windows with eastern exposure, and a walk-in closet with built-in organizers. A versatile den provides the perfect setup for a home office or guest room. Complete with a spacious 4-piece bathroom, vanity and built-in storage solutions. This well-managed building offers excellent amenities including 24-hour concierge, fully equipped fitness center, theatre room, party/meeting room, guest suites, wine storage, and rooftop terrace. The prime downtown location puts you steps from GO Transit station, Farmers' Market, Rose Theatre, YMCA, Gage Park, Public Library, Etobicoke Creek Trail system, diverse dining options, and professional services. Enjoy seasonal community events & festivals right outside your door. Additional features include owned parking (Level B #12) and owned locker (Level B #133). This turnkey unit is ideal for first-time buyers, professionals, or downsizers seeking convenient urban living with all amenities at your doorstep. (id:60365)

