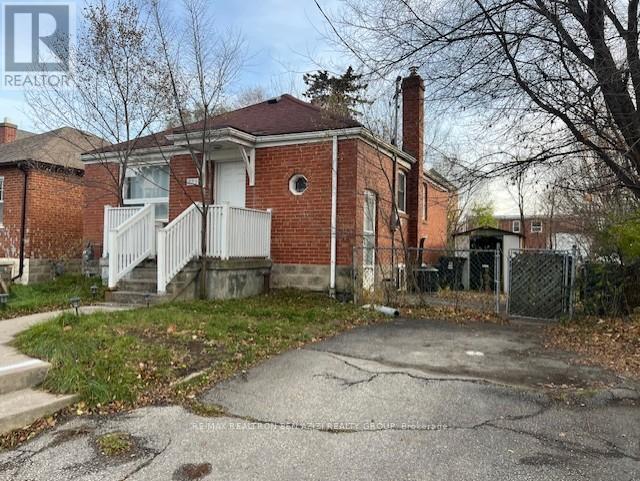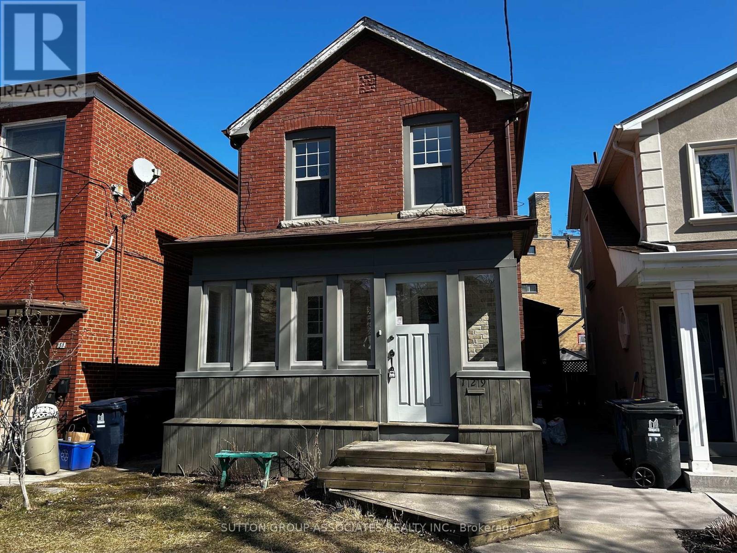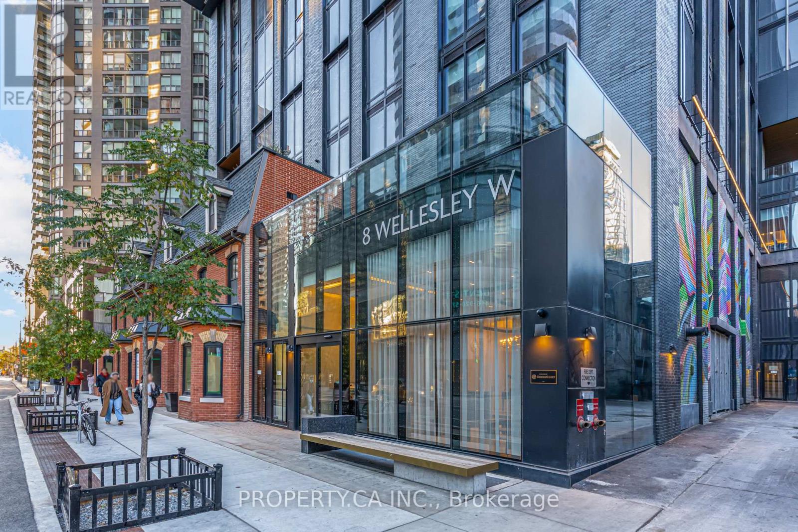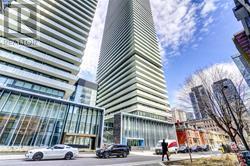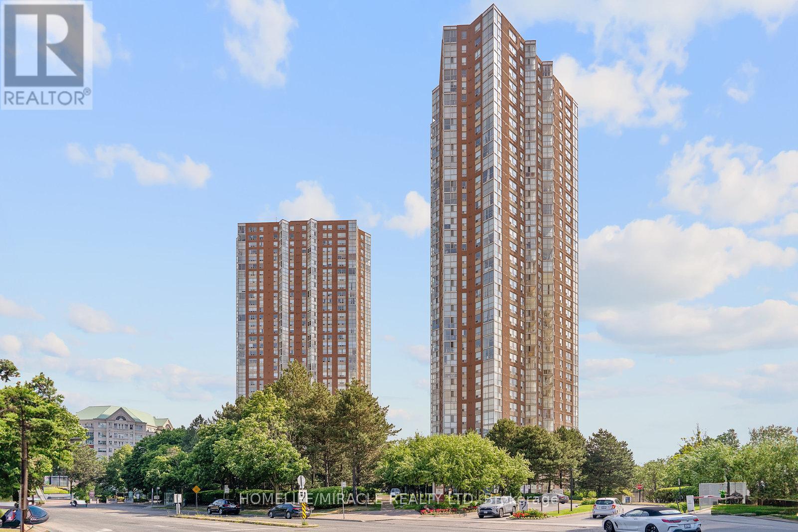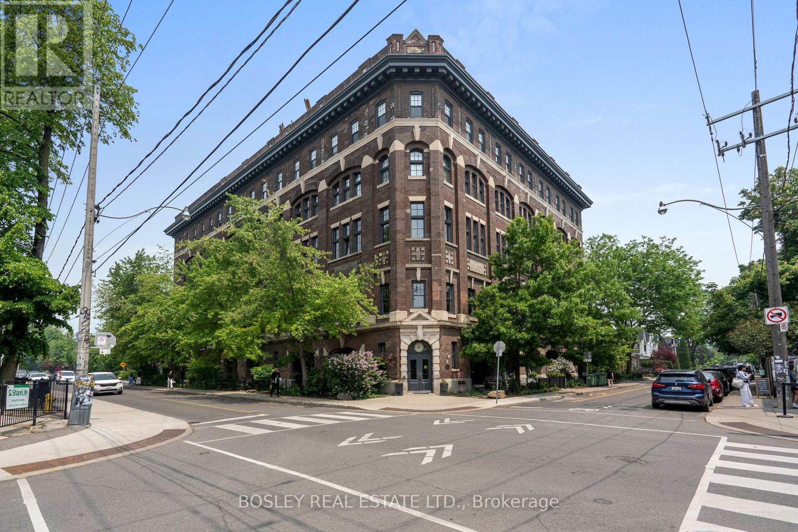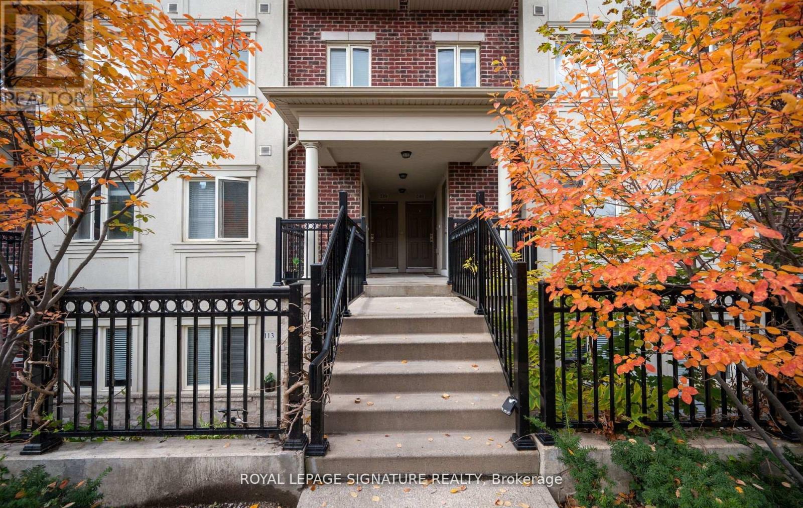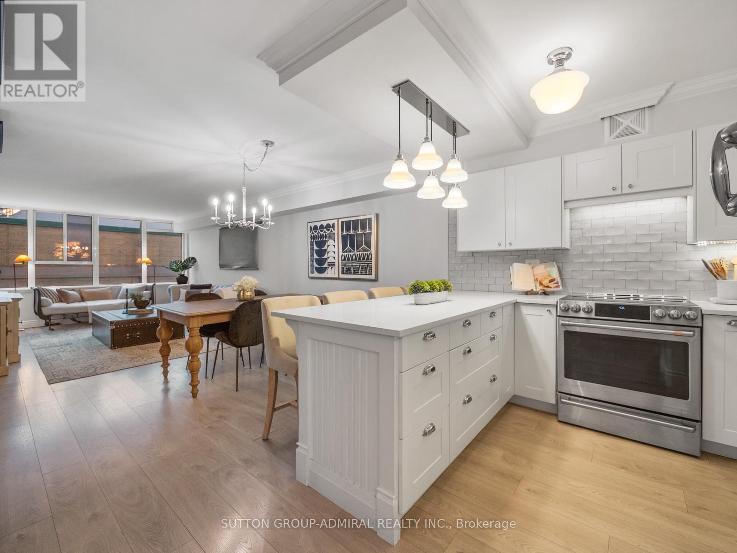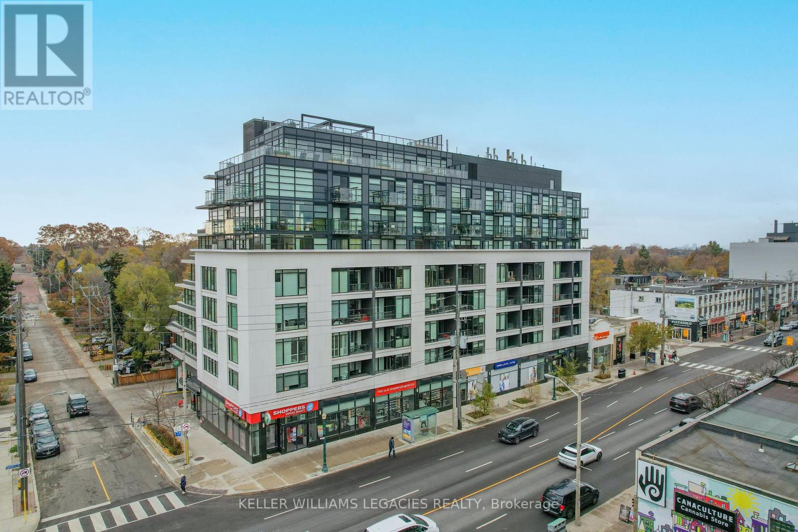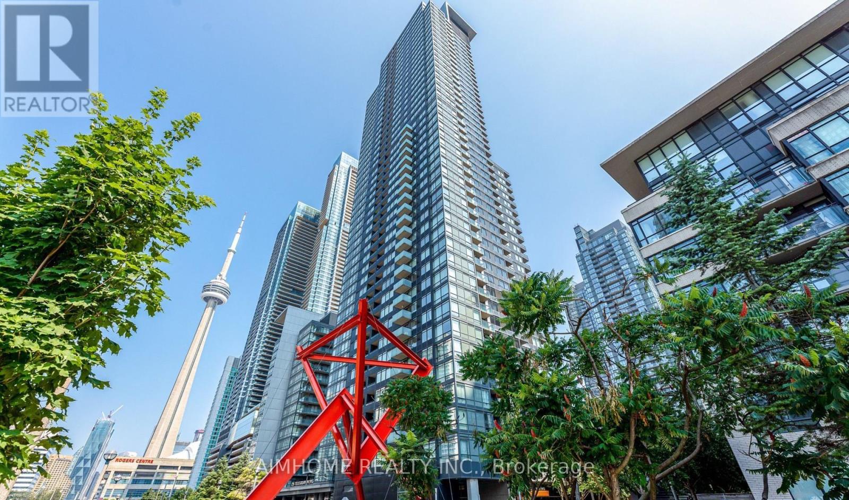201 - 100 Cowdray Court
Toronto, Ontario
Bright corner suite in a clean and well maintained professional building. Convenient location with ample surface parking, easy access to Hwy 401 & public transit. (id:60365)
205 - 100 Cowdray Court
Toronto, Ontario
Some conditions apply; speak with Listing Broker. Bright South-West corner suite in a clean and well maintained professional building. Move in ready with a kitchenette. Convenient location with ample surface parking, easy access to Hwy 401 & public transit. (id:60365)
223 Harlandale Avenue
Toronto, Ontario
Bright and clean 2-bedroom bungalow in the high-demand Yonge/Sheppard area! Features Laminate floors throughout, a functional layout, and plenty of natural light. Walking distance to Yonge Subway, shopping, restaurants, and local amenities. Close to major highways, parks, and playgrounds-perfect for convenient, comfortable living. Ideal location for professionals or small families. (id:60365)
129 Kenwood Avenue
Toronto, Ontario
Photos are from previous listing, property currently tenanted. Discover the essence of urban comfort in this charming lease listing located just a 7-minute stroll from St. Clair West Subway Station. Humewood, where everybody wants to live! With hardwood floors throughout, this home offers a seamless blend of elegance and practicality. The oversized and eat-in kitchen comes complete with stainless steel appliances and a double sink. Two mudrooms provide ample storage space, ensuring organization is effortless. The primary bedroom boasts two double door closets, meeting all wardrobe needs. Accompanied by two additional bedrooms, this residence offers ample space for families or guests. Step outside to the fenced backyard, perfect for outdoor gatherings or quiet relaxation. Plus, the double car garage provides practicality with space for two vehicles, while the unfinished basement offers extra storage options. This home presents an exceptional opportunity for comfortable living in a desirable locale with unbelievable walkability. (id:60365)
2116 - 8 Wellesley Street W
Toronto, Ontario
Excellent Downtown Toronto Location! Brand New Luxury Condo at 8 Wellesley West Welcome to 8 Wellesley, offering an exceptional lifestyle directly on Yonge Street and close to everything that matters. Yorkville, the University of Toronto, Toronto Metropolitan University (Ryerson), the Eaton Centre, the Financial District, the Discovery District, and Yonge-Dundas Square are all just minutes away. Located at the corner of Yonge and Wellesley, steps from the subway, this address connects you to world-class shopping, top universities, renowned business centres, and the city's most vibrant neighbourhoods. 8 Wellesley is the perfect choice for students and professionals seeking to live in one of Toronto's most desirable locations. This bright and spacious 713 sq. ft. southwest corner suite features 2 bedrooms and 2bathrooms with floor-to-ceiling windows and elegant laminate flooring throughout. The open-concept living and dining area is filled with natural light, creating an inviting and modern atmosphere. The contemporary kitchen includes quartz countertops, a designer backsplash, and premium built-in appliances: a KitchenAid dishwasher and fridge, Whirlpool cooktop and built-in oven, and Whirlpool microwave. Additional features include undermount kitchen lighting, roller shades to be installed, and a stacked washer and dryer for added convenience. The primary bedroom features a 4-piece ensuite, while the second bedroom also offers a 4-piece bath-ideal for comfort and privacy. Building amenities include a 24-hour concierge, fully equipped gym, yoga studio, BBQ area, and outdoor patio with landscaped gardens. Utilities are managed by One Provider (Carma). Electricity, heat, and water are extra and paid by the tenant. Internet is included. A must-see residence-perfect for those seeking luxury, convenience, and a true downtown Toronto lifestyle. (id:60365)
1415 - 50 Charles Street E
Toronto, Ontario
Location Location Location! 1 Bedroom + Den ( Den Can Be Used As Second Bedroom ) East Facing -Beautiful And Prestigious Condo Unit At 5 Star Casa 3 Building. Steps To Subway Station, Bloor St. Shopping, Restaurants. Soaring 20Ft Lobby, State Of The Art Amenities Rooftop Lounge, Outdoor Pool. (id:60365)
2009 - 7 Concorde Place
Toronto, Ontario
Unbelievable opportunity in one of Toronto's most sought-after neighbourhoods! This is arguably the best 1+Den condo available, offering over 600 square feet of bright, freshly painted, and beautifully renovated living space in the highly desirable Banbury-Don Mills area. Thoughtfully upgraded with high-end finishes throughout, this unit is fully furnished with luxurious furniture-just move in and start enjoying! The open-concept layout includes a spacious den, ideal for a home office or guest space, a full washroom, in-suite laundry, and breathtaking views. Rarely offered, the condo also comes with a tandem 2-car parking space and an oversized storage locker, nearly double the standard size. Residents have access to world-class amenities such as a full gym, sauna, squash/racquetball and tennis courts, guest suites, and more. Conveniently located near the DVP, upcoming Eglinton LRT, public transit, top-rated schools, scenic parks and trails, and premier shopping including the Shops at Don Mills. Whether you're a first-time buyer, sayyy investor, or downsizer, this is the deal of the decade-don't miss it! (id:60365)
306 - 183 Dovercourt Road
Toronto, Ontario
183 Dovercourt Rd - A Singular Loft Residence in The Iconic Argyle Lofts Welcome to one of the most exclusive addresses in Toronto's west end - a true architectural gem within a heritage conversion in the heart of Trinity Bellwoods. This one-of-a-kind two-storey loft is the most distinctive residence in the boutique 86-unit Argyle Lofts. With soaring 20-foot ceilings, dramatic factory windows, and over $100K in thoughtful upgrades, no other unit compares. The layout features 2 bedrooms plus a generous den - currently styled as a home office, easily converted to a third bedroom. The primary suite offers a serene retreat with motorized blinds, a large walk-in closet, and an abundance of natural light. A spa-inspired bathroom showcases a seamless glass shower and sculptural microcement basins. The kitchen is designed for both function and flair, with premium stainless steel appliances and a built-in wine fridge. This unit also includes a dedicated underground parking space and two full-sized storage lockers located conveniently on the same floor - a rare and practical luxury. Located in the heart of Trinity Bellwoods, steps from Ossington's premier restaurants, galleries, and boutiques - and directly across the street from Pizzeria Badiali, crowned Toronto's #1 pizza spot. This home is more than a residence - it's a refined, design-driven lifestyle in one of the city's most coveted neighbourhoods. (id:60365)
240 - 15 Coneflower Crescent
Toronto, Ontario
Welcome to this beautifully updated 2+1 bedroom townhome with rooftop terrace, ideally situated in a highly sought-after North York community. This multi-level condo offers the comfort and feel of a traditional home with modern upgrades throughout - move-in ready and meticulously maintained.From the moment you enter, you'll appreciate the bright, open-concept living and dining area that flows seamlessly to your private upper terrace - perfect for entertaining, lounging, or enjoying your morning coffee. The updated kitchen features upgraded cabinetry, stylish finishes, and a brand-new dishwasher (installed late 2024). Hardwood stairs, new flooring, and refreshed bathrooms with new vanities and tiles create a cohesive, contemporary aesthetic from top to bottom.The versatile den provides the perfect work-from-home setup or reading nook, while the upper-level bedrooms offer privacy and comfort away from the main living space. With underground parking, you'll appreciate the convenience of staying snow-free in the winter months.Residents enjoy access to an outdoor pool located right outside your front door, and all exterior maintenance, landscaping, and common elements are included in the condo fees-making life simpler and more enjoyable. The location is unmatched: Just minutes to Antibes Community Centre, offering a variety of free city-run programs - including swimming lessons, summer camps, and dance classes. You're also only steps to G. Ross Lord Park, where you'll find trails, a playground, and a splash pad.Commuters will love the easy access to TTC transit, Finch Station, and major highways, as well as proximity to schools, grocery stores, and great local restaurants.This home combines convenience, comfort, and community - a rare opportunity to enjoy urban living surrounded by green space. Just move in and enjoy! (id:60365)
810 - 45 Carlton Street
Toronto, Ontario
Located steps from some of downtown Toronto's most iconic amenities, this thoughtfully updated condo at 45 Carlton Street, Unit 810 pairs sophisticated craftsmanship with smart, functional living while giving ease of access to places like College Station, Maple Leaf Gardens, Allan Gardens, TMU, and the Church-Wellesley Village. Every detail has been elevated with flat ceilings, crown moulding, upgraded doors and trim, premium paint and wallpaper, upgraded switches and outlets, and commercial-grade Swiss wide-plank flooring. A redesigned layout features an enlarged sunlit den with closet, a solid-wall division with door and window replacing former partitions, and an opened, expanded kitchen. The chef's kitchen impresses with Caesarstone counters, hand-cut Spanish tile backsplash, an apron-front double sink, large pantry, extensive drawers and pull-outs, a breakfast bar for four, and high-end GE Café appliances plus a paneled Bosch dishwasher. Electrical upgrades include a modern breaker panel, added kitchen lines, new receptacles, and a 240V dryer outlet. The full-size laundry room offers built-in storage and upgraded closets. Both bathrooms are rebuilt with new tiling, fixtures, upgraded ventilation, Bluetooth audio, RH lighting, a custom walk-in shower with niches, a one-piece Toto toilet, and a solid-wood vanity with marble top. Comfort is enhanced with upgraded HVAC units, smart thermostats, extended ductwork for improved kitchen cooling, upgraded vent grills, and enhanced exhaust. Exterior windows are newly replaced and paired with custom shutters, complemented by an interior window between the bedroom and den. Additional touches include designer lighting throughout, new or expanded closets, bedroom sconces, and a welcoming foyer with real-wood beadboard, wallpaper, and a chalkboard-finish entry door-offering a polished, spacious, turnkey urban home in one of Toronto's most convenient neighbourhoods. (id:60365)
304 - 170 Chiltern Hill Road
Toronto, Ontario
Experience upscale urban living in the heart of Forest Hill's prestigious Upper Village. This beautifully upgraded 2-bedroom, 2-bathroom condo offers a refined blend of luxury and modern convenience-just steps from boutique shopping on Eglinton and minutes from the Eglinton subway.The suite showcases exquisite hardwood chevron flooring throughout, a custom-designed kitchen with premium built-in appliances, and an impressive extra-long waterfall island that seats six and doubles as a dining table. Two generously sized bedrooms feature custom built-in closets for exceptional storage, while both bathrooms have been upgraded with new vanities and modern toilets. New baseboards and elevated finishes enhance the home's sophisticated aesthetic.An open-concept living room creates a bright and inviting atmosphere, flowing seamlessly onto the stunning 370 sq. ft. private terrace-perfect for indoor-outdoor living, entertaining, or simply enjoying the breathtaking views. Residents also enjoy access to a beautifully landscaped upper-floor terrace and BBQ area overlooking serene surroundings.Building amenities include a gym, outdoor patio, guest suite, security concierge, and convenient parking. Maintenance fees include internet, home phone, TV, and water, offering outstanding value. With the upcoming Eglinton Crosstown LRT soon at your doorstep, convenience, connectivity, and luxury living come together in this rare opportunity in one of Toronto's most sought-after neighbourhoods. (id:60365)
4511 - 25 Telegram Mews
Toronto, Ontario
Only the Primary Bedroom With 4 Pcs Ensuite & Large Window For Rent. Newer Vinyl Flooring Throughout. Stunning North Views With An Abundance Of Natural Sunlight. Conveniently Situated In The Heart Of City Place And Steps Away From Grocery, LCBO, Banks, Parks, King West, Queen West & Some Of The Best Restaurants In The City! Easy Access To Highway & Ttc & A Quick Walk To The Waterfront. Top-Notch Building Amenities For You To Enjoy. This Suite Is A Part Of The Luxury Edition With A Private Entrance & Designated Elevator Access. Share Kitchen And Living Room With Another Tenant. Existing Furniture In The Bedroom And Living Room Included. Room Pictures For Reference Only. (id:60365)



