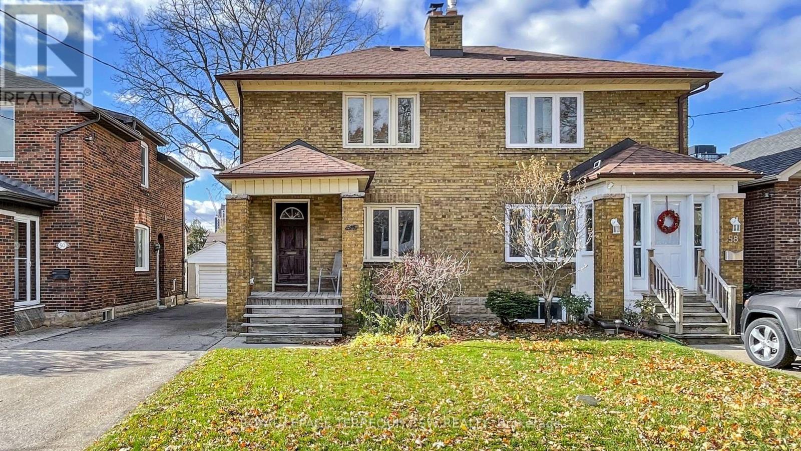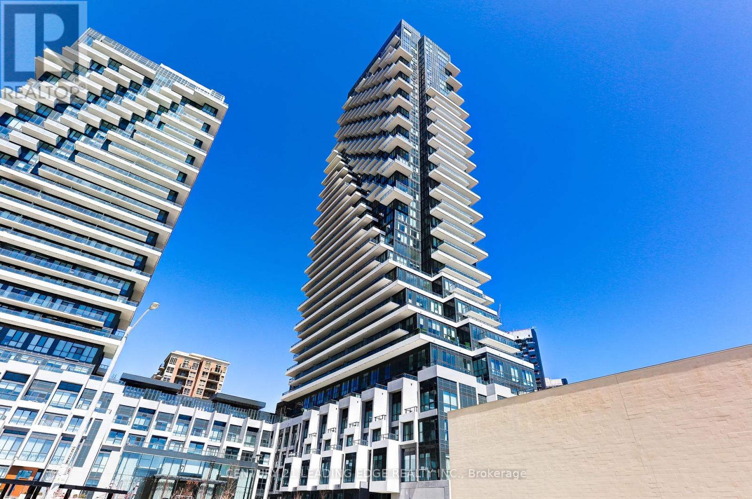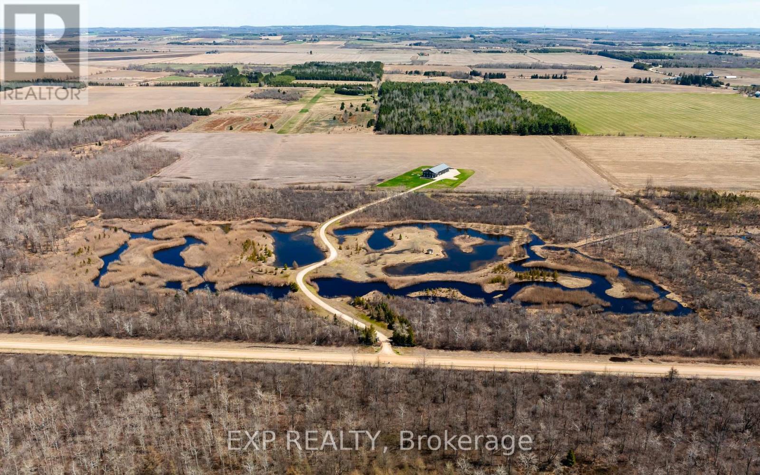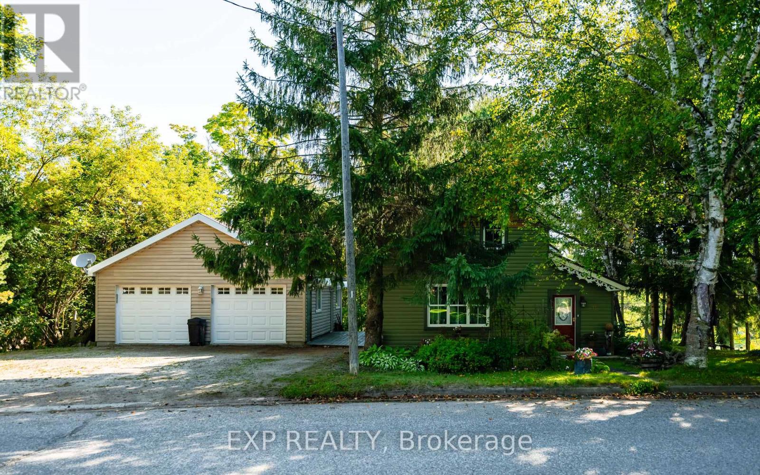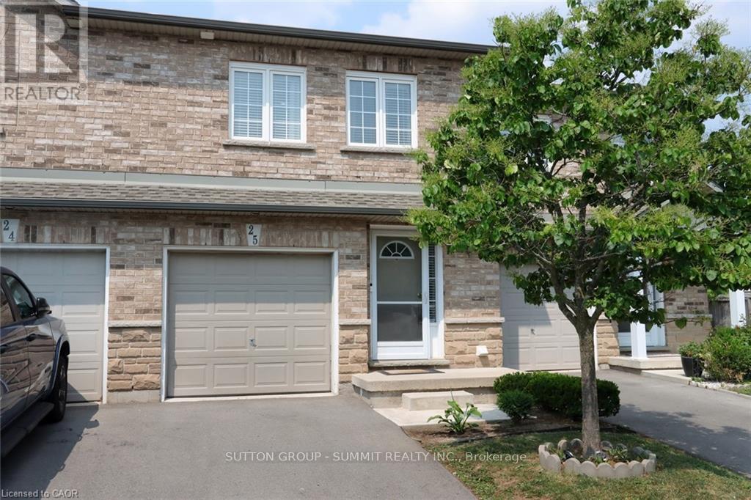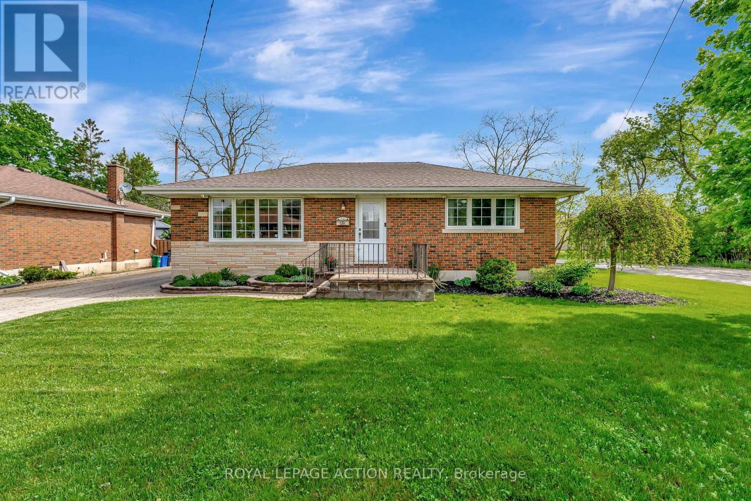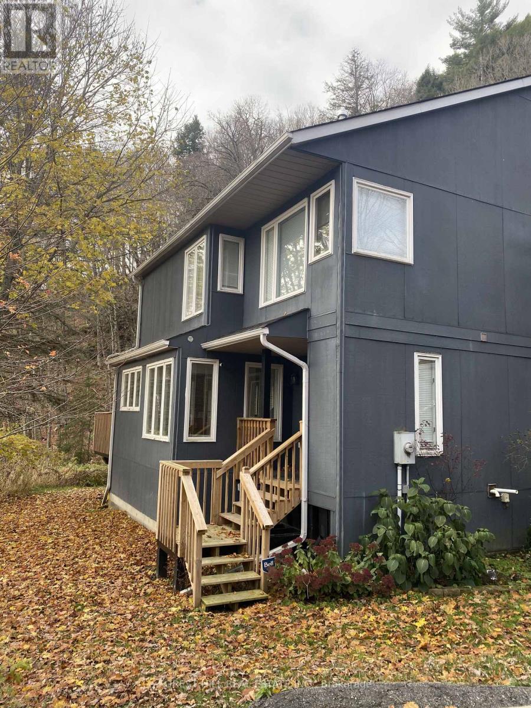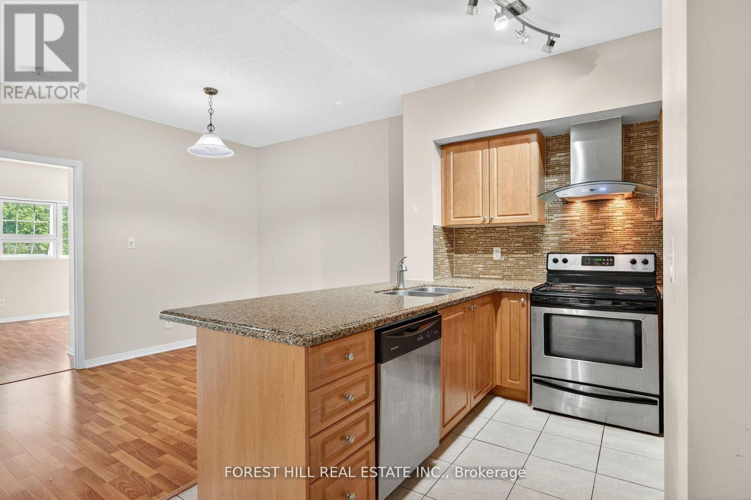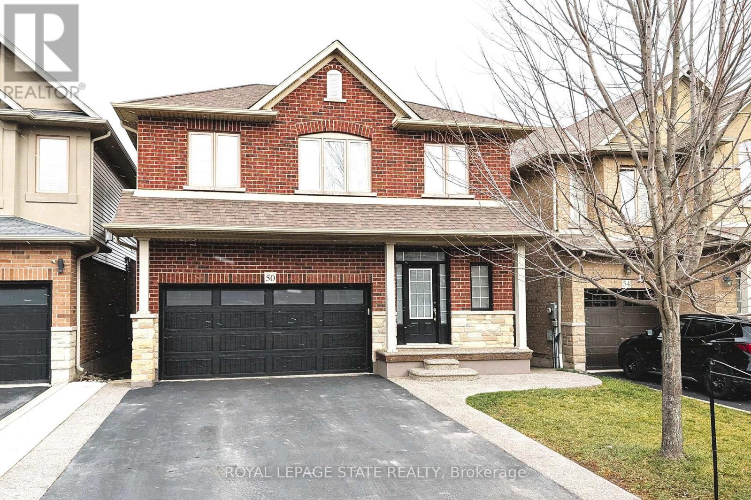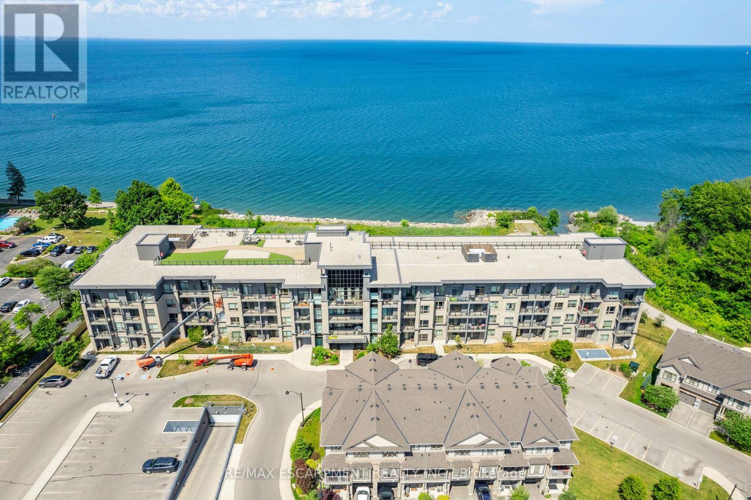56 Petman Avenue
Toronto, Ontario
Welcome to 56 Petman Avenue, a 2-storey solid brick semi-detached gem nestled in one of Toronto's most coveted neighborhoods. This charming three-bedroom home has been lovingly maintained in its original condition, offering a perfect blank canvas for your creative vision. With solid bones and endless potential, it's an ideal opportunity to reimagine and infuse new life into a classic Toronto home. Key features include a detached garage with additional on site parking, a deep lot / ideal for kids and gardeners alike! Located within the catchment area for Maurice Cody PS, Hodgson Middle School, and Northern SS, and steps to shopping and transit. Don't miss the chance to create something special here! (id:60365)
712 - 30 Inn On The Park Drive
Toronto, Ontario
This Beautiful One Bedroom + Den Condo Unit Has 1 + 1 Bedrooms and Underground Parking. Den can be used as Second Bedroom. This Condo Suite Located Across From Sunnybrook Park. Large panoramic Windows Throughout the Suite. Enjoy Of Many Amenities: Outdoor Pool, BBQ Area, Dining Room, Terrace, Fitness Studio, Yoga, Spa, Doggy Park, Pet Wash, Theatre and Party Room. Visitors parking is available. 5 Minute walk to the Line 5 LRT Station, 5 Minute Drive to SVP, And 25 Minute Drive to Downtown Toronto. Rippleton PS, Northern SS and Don Mills CI School Area. Book your showing to see it!! (id:60365)
295089 8th Line
Amaranth, Ontario
If the privacy & adventure of country living has been a dream of yours, this home, the property, the ponds, the forest trails and the surrounding areas will be your dream come true! This home offers so many incredible & unique opportunities for your family! Enjoy perfect privacy on this 96 acre property with 40 acres of tile drained farm land. As you drive down the beautiful winding driveway, you are welcomed home by several ponds and enchanting natural landscapes on either side. Custom built in 2010, the 2 family home perfectly suits its natural surroundings with a board & batten exterior, metal roof, wood trim finishes throughout the inside and a wood stove on both floors. The main floor unit features 3 large bedrooms, and an open concept space including large modern kitchen, dining room w/ walkout to the property & family room w/ cozy wood stove. Upstairs is your own private gym & the 2nd living unit, which includes gorgeous views of the property through so many windows, log walls, hardwood floors, beautiful custom kitchen with wet island & dual oven, open concept dining & family room & cozy raised bedroom. Potential income opportunities through: 1) the massive attached workshop 2) 40 acres of tile drained farm land 3) rental of the upstairs or main floor unit. So much to love! Come see for yourself. (id:60365)
216 - 1291 Gordon Street
Guelph, Ontario
Amazing Opportunity for Investors & University of Guelph Students! Fully Leased this School Year! Very Bright and Spacious 4 Bedroom & 4 Bath Unit in this High Demand Condo Built for Guelph Students. Property Shows Very Well!! Freshly Painted. Quality Laminate Floors. Large Living/Dining Room Combo. Modern Kitchen features quartz counters, backsplash & Stainless-Steel Appliances. This building provides amazing amenities including a media room, games room, study rooms, concierge, outdoor patio and visitor parking. Ensuite Stacked Washer/Dryer. Short Bus Ride Straight to Guelph University! Very Popular Building! (id:60365)
16 Mill Street
Amaranth, Ontario
A home with a river VIEW! Overlooking the Grand River, this extensively updated century home, in the quiet hamlet of Waldemar, has everything you've been searching for. The spacious main floor includes custom eat-in kitchen with bay window, wood cupboards offering tons of storage and tile backsplash. Living spaces on either side of the kitchen, each with one-of-a-kind features including beautiful oak barn beams, hand painted ceiling light feature, oversize trim and hardwood floors. 2 separate staircase lead upstairs. The primary suite is the highlight of the home with its private staircase, wall of windows overlooking beautiful nature, soaring ceilings, wood feature wall and so much more. You will fall in love with the 5 pc semi ensuite with its soaker tub, walk in shower, heated floors and stunning double vanity mixing historic and modern beauty. 2 more great bedrooms upstairs that have been fully updated recently. Another amazing feature this home offers is the fabulous detached garage with space for 3 cars, lots of storage, drive through garage doors, plus a heated workshop. The large lot features stunning gardens, landscaped patio space and open area to entertain or spend the summer in the solitude of your own nature retreat. Steps from trails, park, and of course the beautiful Grand River. Close to amenities of Grand Valley and Orangeville. New furnace, hot water system & water softener in 2024, steel roof, updated windows, bathrooms, bedrooms, electrical plumbing & siding all offer a low maintenance, move in ready home. This home and property are so uniquely beautiful, you won't find anything like it. Come see for yourself. (id:60365)
25 - 1771 Upper Wentworth Street
Hamilton, Ontario
Gorgeous Stone & Brick Family Home in Quiet Upscale Complex. Shows 10++ Newly Updated Kitchen with Modern White Cabinets, Backsplash, Breakfast Bar & Stainless-Steel Appliances! Low Condo Fee $272 Per Month. New Air Conditioner and Furnace 2023. Quality Vinyl Floors and Upgraded Baseboards. Private Fenced Backyard to enjoy! Primary Bedroom features double closets with B/I Organizers and a 3pc Ensuite. Three good sized bedrooms all with Closet organizers and Ceiling Fans. Amazing Well Finished Basement done in 2024 with Quality Vinyl Floors, Pot Lights, Built In Storage and Lots of Living Space!! Cold Cellar. (id:60365)
46 Todd Street
Brantford, Ontario
Welcome to 46 Todd Street - a quiet gem tucked away in Brantford's Terrace Hill neighbourhood. This all-brick bungalow sits at the end of a dead-end street in the popular Wood Street area, offering peace, privacy, and a great sense of community. You'll love how quiet it feels here-backing onto the open property of a church-yet you're only minutes from all the north-end conveniences. Quick highway access, shopping, and restaurants are all just a short drive away, making this location hard to beat. Inside, you'll find a warm and welcoming main floor with a bright living area centered around a cozy gas fireplace. The kitchen was updated a few years ago and offers plenty of space for cooking and gathering. Patio doors lead out to a sunny deck that overlooks your private backyard-complete with an inground pool, perfect for lazy summer days. There are two bedrooms and a full bath on the main level, plus two more bedrooms and another full bath downstairs, giving your family or guests lots of space. The lower-level family room is generous in size-great for movie nights, games, or just relaxing together. Out back, the pool house even has a convenient two-piece bath, so everyone can enjoy the outdoors comfortably. Whether you're starting out, slowing down, or simply looking for a home with room to grow, 46 Todd Street offers a wonderful mix of comfort, convenience, and charm. It's the kind of home that feels good the moment you walk in. (id:60365)
24 - 1591 Hidden Valley Road
Huntsville, Ontario
The very moment the crisp northern air fills your lungs and your eyes become fixated on the beauty and tranquility of the surrounding hills lakes and forests is the exact time you'll realize you've arrived in paradise. And when you open the door and set foot inside this one of a kind hideaway reserved for those who have a taste for the finer things in life, is when you'll feel every fiber of your being come alive! The villa is nestled between the Hidden Valley Ski Club, Deerhurst Resort and a short hop from Peninsula lake where you have unlimited access to sandy beaches, boating and water sports of every kind. In the winter you'll want to bring your skis and sharpen your skates so as not to miss the breathtaking scenery that's etched on every hill, woven across endless trails and along frozen waterways. Strap on your skis, as the townhouse backs onto to the "Lazy Lady" ski run at the Hidden Valley Ski Club. Plenty of golf courses nearby: Deerhurst Highlands, Grandview, Diamond in the Ruff, North Granite Ridge, Huntsville Downs, and more. Minutes away from downtown Huntsville, as well as Algonquin and Arrowhead provincial parks. Parking = two spots in front of the townhouse. Year Round Property Management. Golf, Swimming, Hiking Trails, Wilderness, Algonquin Park Near By, Boating & Fishing. Minutes To Great Facilities. View Of Penn Lake And Ski Hill, Bright Unit W/The Most Windows Of All Units. Tenants responsible for cost of utilities Heat, Hydro, Water, internet ,telephone , security system available. (id:60365)
308 - 9451 Jane Street
Vaughan, Ontario
Wow! This rarely available 2-bedroom, 2-bathroom unit with 2 parking spaces spans over 1,000 sqft! Situated in a highly sought-after building in a prime location, its surrounded by many conveniences and entertainment options, the Cortellucci Hospital also is nearby. The unit features 9-foot ceilings, granite countertops, and a fully enclosed sunroom overlooking a serene private forest. Its close to Vaughan Mills with easy access to Hwy 400. The building offers ample guest parking around a beautifully landscaped parkette with benches and a gazebo. Amenities include an exercise room, media room, card room, and party room. (id:60365)
50 Bankfield Crescent
Hamilton, Ontario
This is a must see. Finished top to bottom, inside and outside. 3 Bedroom 4 bathroom modern family home conveniently located next to Leckie park on Stoney Creek Mountain. Open concept main floor. Large kitchen with plenty of cabinets and newer appliances. Second floor offers a very spacious and bright family room ideal for kids. Master bedroom with en-suite, two additional bedrooms, family bath and conveniently located laundry room. Fully finished basement with extra large recreation room, full bathroom with shower and plenty of storage space. Good size backyard with covered deck & exposed concrete patio is a great place for summer enjoyment. Two custom made sheds for all your toys and tools. Must be seen. Double car garage and 4 car driveway. Walking distance to three great schools, Fortinos and Walmart plazas and more. Pride of ownership is evident here. Just move in and enjoy. This one will not last. (id:60365)
313 - 35 Southshore Crescent
Hamilton, Ontario
Discover boutique lakeside living in this stylish one-bedroom condo at the Waterfront Trails in Stoney Creek. Located in a charming four-storey building right on the lake, this freshly painted unit features newer wide plank flooring, a modern kitchen with stainless steel appliances and a breakfast bar. This unit features in-suite laundry and sliding doors that open to a private balcony. Enjoy the convenience of one owned underground parking space and one owned locker along with building amenities including a rooftop terrace with stunning lake views, an exercise room, bicycle storage and ample visitor parking! With a walking trail at your doorstep, easy beach access, quick access to the QEW and local amenities, this condo is a perfect opportunity for first-time buyers or investors seeking a turn-key property in a prime waterfront location. RSA. (id:60365)
887 Woodside Drive W
Kingston, Ontario
Nestled in Kingston's desirable west end, this beautifully updated 4-bedroom, 3-bathroom family home offers over 2,000 square feet of inviting, functional living space with a bright, seamless flow from room to room. Sunlight pours through large windows, enhancing the warm and welcoming atmosphere throughout the main floor, where you'll find spacious living and dining rooms, perfect for both everyday family life and entertaining. The heart of the home is the inviting eat-in kitchen, featuring modern cosmetic updates and direct access to a large deck that overlooks the expansive backyard-ideal for summer barbecues, children's play, and outdoor relaxation. A cozy gas fireplace anchors the main living area, adding charm and comfort during cooler months. Upstairs, the generous primary bedroom offers a private retreat complete with its own ensuite bathroom and potential for an additional large living space, such as a sitting area, home office, gym or dressing room. Three additional bedrooms provide flexibility for a growing family, guests, or workspace needs. The partially finished basement adds even more versatility, offering room for recreation, hobbies, or storage, with the opportunity to personalize the remaining space to suit your lifestyle. A convenient 2-car garage provides ample parking and additional storage options. Located in a family-friendly neighbourhood known for its excellent schools, this home also offers unmatched convenience with public transit right at your doorstep, making commuting simple. The large yard and thoughtful layout make this a rare opportunity to enjoy space, comfort, and modern updates in one of Kingston's most sought-after areas. Beautifully maintained and move-in ready, this property combines practicality, style, and exceptional value-a perfect place to call home. (id:60365)

