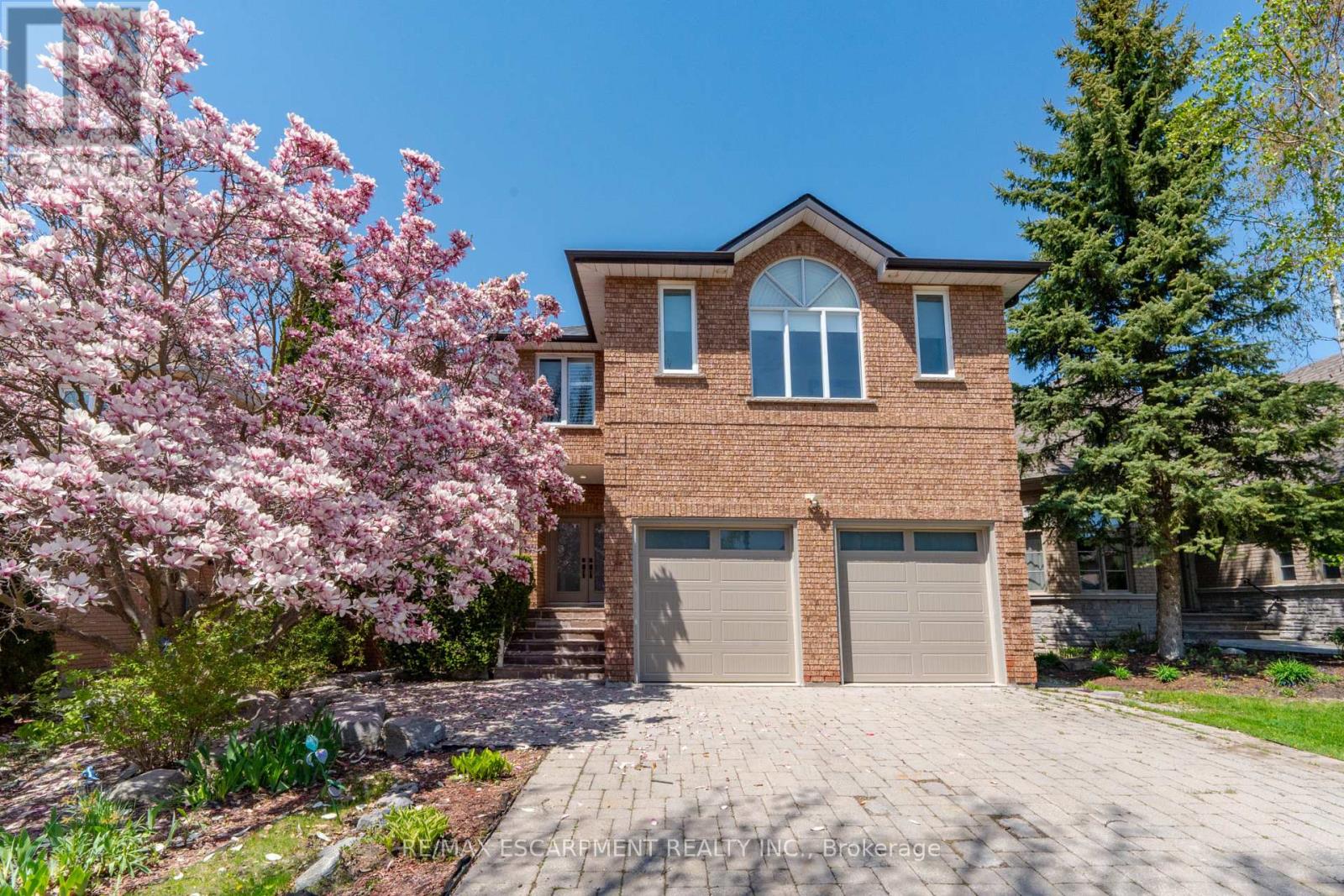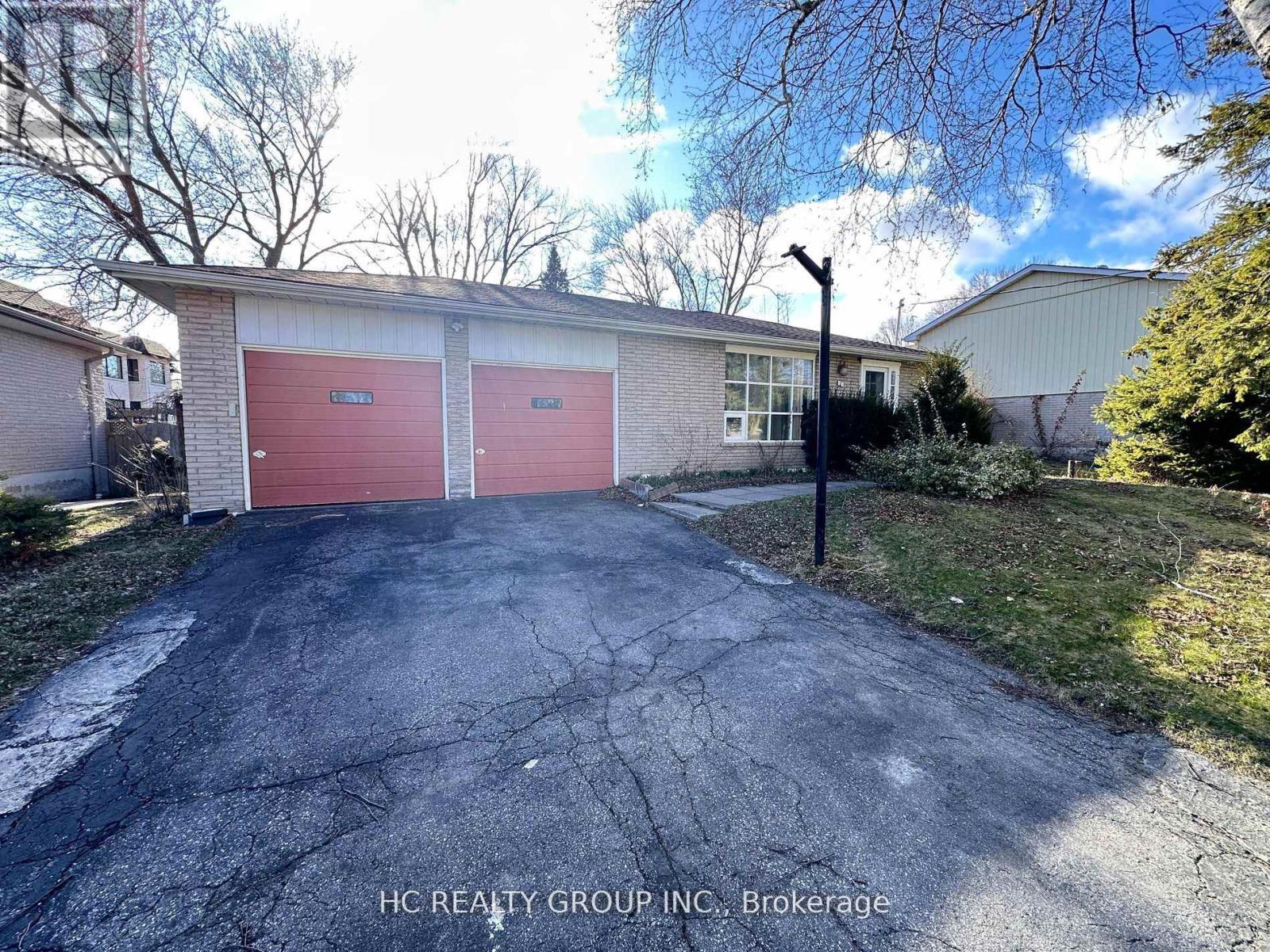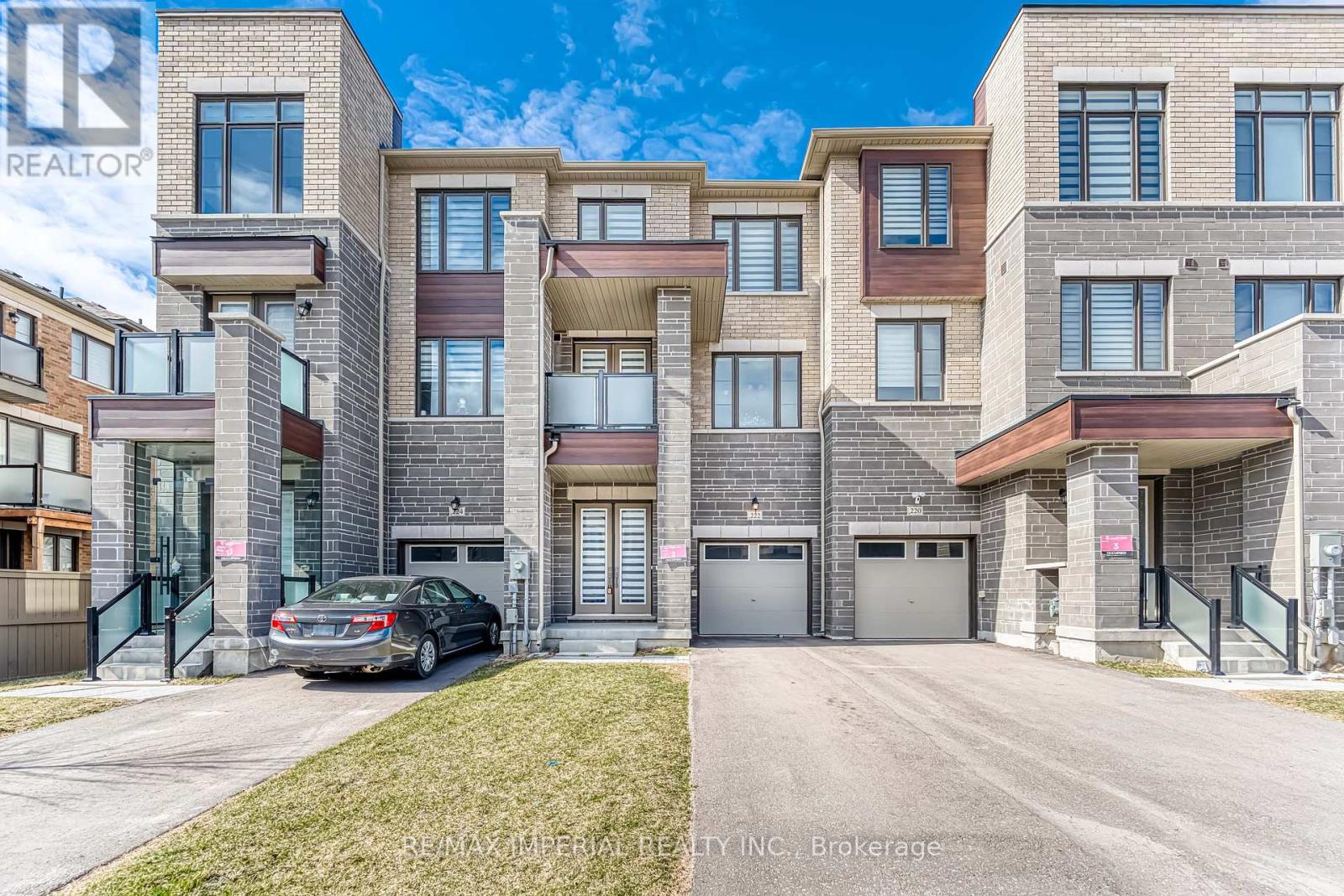2108 - 12 Gandhi Lane
Markham, Ontario
This stunning high floor one bedroom plus den suite with one bath and a powder room offers breathtaking unobstructed panoramic views from Living room, bedroom and balcony! Its open concept layout with large windows and 9-foot ceiling bathes the space in natural light. The contemporary kitchen, equipped with sleek integrated/built-in appliances, quartz countertop & under-cabinet lighting, seamlessly combines style and functionality. The den, enclosed with sliding frosted glass doors, offers versatility as a private home office or an occasional guest bedroom. Enjoy top-tier amenities, including fitness centre, indoor infinity pool, yoga studio, multi purpose room, games room, billiards, ping pong, roof top patio with a BBQ area, kids play room, 24 hr concierge and ample underground visitor parking. Its unbeatable location offers unparalleled convenience of daily living - near the Viva station, Richmond Hill Centre bus station and Langstaff GO station, with highways 404 an 407 just minutes away, and the area is surrounded by restaurants, shops & plazas (Golden plaza, Commerce Gate and Times Square) and banks. Internet included! (id:60365)
18 Lincolnville Lane
Whitchurch-Stouffville, Ontario
At 18 Lincolnville Lane, your dream modern farmhouse comes alive on a vast 1.1-acre lot. This new custom estate weaves luxury into every detail, crafting a story of timeless elegance. Over 4,600sf, with soaring 22-foot ceilings adorned with authentic farmhouse beams frame the great room, anchored by a grand stone fireplace. Sunlight floods through towering windows, highlighting Sub-Zero and Wolf appliances, smart toilets, and designer fixtures throughout. With 1+2 kitchens, 4+2 bedrooms, and 5 bathrooms, two offering steam showers, heated basement floors throughout, this home is a haven. The primary wing, with its private balcony, exudes serenity and connects to a versatile upstairs space: a man-cave, gym, or nursery, with convenient stairs to the 4-car garages drive-through bay. A finished basement and a covered porch with an outdoor fireplace beckon for starlit gatherings. Nestled near Ontarios premier golf courses, The Avalon Club, Granite Club, and Coppinwood, this retreat is minutes from Old Elm Go Station and 10 minutes from Hwy 404, blending tranquility with accessibility. Every corner of this estate, from its luminous spaces to its thoughtful design, tells a story of a life crafted for you to embrace. And its all built for you, saving you time and energy to build. (id:60365)
122 Arten Avenue
Richmond Hill, Ontario
4,366 square feet custom built home in Richmond Hills exclusive Mill Pond Community. This 4+1 bedroom, 4 bath home in placed on a rare 52X193 foot deep lot. Wide foyer opens to the living room with vaulted ceilings and floor-to-ceiling windows, and the open-concept dining room and family room with cathedral ceilings open to the second floor hallway. Oversized windows overlooking the private backyard with large in-ground swimming pool. Well-appointed kitchen with large breakfast area features premium cabinetry, brand new quarts countertops, large centre island with built-in cooktop, stainless steel appliances with built-in wall oven and microwave. Convenience of a spacious main floor office that could be used as a bedroom. Custom open tread hardwood stairs lead to the second floor with massive primary bedroom and brand new ensuite bathroom, three more spacious bathrooms and two more full bathrooms. Fully finished basement offer additional living space with an extra bedroom and massive Rec room, large sauna and another full bathroom. Close to great school and short distance To Yonge St, Close To Shopping, Restaurants And All Amenities. Fridge, Stove, B/I Dishwasher, Washer, Dryer, All Elfs, All Window Coverings. Garage Doors (2025), home painted throughout (2025), renovated bathrooms (2025), kitchen quartz countertops (2025) (id:60365)
52 Young Street
Uxbridge, Ontario
Just move in and start enjoying everything Uxbridge has to offer! Custom built raised brick bungalow located on 87ft x 194ft lot in Glen Acres neighborhood of Uxbridge. Within walking distance to shops, restaurants, schools, trails and everything Uxbridge has to offer. Spacious 2250sqft open concept bungalow with an unbeatable layout. Sun filled main floor offers 4 bedrooms 2 bath that are separated on both sides of the house. 3 skylights and large picture frame windows throughout. Multiple relaxing zones perfect for a growing family. Modern kitchen with newer stainless steel appliances, quartz counters / backsplash and beverage area. Fenced-in backyard with mature trees is an entertainer's dream offering a large 24ft x 18ft deck with gazebos. Step into the 17ft swim spa to cool down on those hot summer days or convert into a hot tub. Gas line installed for BBQ. Picture frame windows and large closets with organizers in bedrooms. Both floors offer their own washer/dryer. Large walkout basement offers living room with a gas fireplace, bedroom with full bathroom, laundry and kitchen area. Easily converted into in-law. Never be without power as a back up collar system with dedicated line to connect your generator has been installed. Newer windows, furnace, well pump, pressure tank, UV water system, eavestrough, facias and soffits. (id:60365)
2 - 125 Hall Street
Richmond Hill, Ontario
Bright, fully renovated end-unit townhome just steps from downtown Richmond Hill and Mill Pond! Around ~1382sqft Living Space. Enjoy a modern open-concept kitchen with quartz island, KitchenAid appliances, and lots of storage. The home features sunny west-facing windows, seamless hardwood floors, and a spa-like ensuite in the primary bedroom. Relax outdoors with a BBQ balcony and stone patio, and enjoy the privacy of a rare end-unit. Upgraded bathrooms offer stylish finishes, and the direct-access underground garage has a new heavy-duty storage rack. Both main bedrooms have motorized blinds you can control with Alexa or Google Home. For peace of mind, there's a doorbell camera, side security camera, and motion sensors on all doors. Walk to transit, GO train, community and arts centers, Hillcrest Mall, and great restaurants and more. Top School Zoned for St. Theresa of Lisieux Catholic High School highly ranked and sought after by families.3D virtual tour and floor plans available. Come see this special home for yourself! (id:60365)
5007 - 1000 Portage Parkway
Vaughan, Ontario
This stunning 2-bedroom, 2-bathroom unit offers breathtaking panoramic views and a modern open-concept layout with soaring 9-ft ceilings and a spacious private balcony- perfectly blending comfort and elegance. Located in one of Vaughans most sought-after areas, this home is just a ~2-minute walk to the subway, a ~2-minute drive to Highway 400, and mere steps Vaughan Mills Mall, Canadas Wonderland, top restaurants, shopping, schools, Cineplex, and more. Residents enjoy access to a world-class 24,000 sq.ft. amenities centre within the complex, which includes includes a full indoor running track, squash and basketball court, yoga spaces, cardio zone, rock climbing wall, and a rooftop outdoor pool. For even more recreation and lifestyle convenience, you're just steps away from a 100,000 sq.ft YMCA fitness centre featuring an indoor swimming pool, full-sized basketball court, state-of-the-art gym, library, and a licensed daycare centre. This home truly offers the ultimate blend of luxury and convenience. (id:60365)
108 Zinnia Place
Vaughan, Ontario
Welcome to 108 Zinnia Place a stunning 5 Bedrooms 4 Bathrooms 2 Kitchens Luxury Home with many High end finishings and upgrades. 6 Parking spots 2 Electric fireplaces and a complete renovated basement, which can be used as an in-law suite or rental apartment. The property is well lit with pot lights and natural light from the big windows. Stainless Steele Appliances and a combination of Porcelain flooring, Engineered hardwood flooring and parquet flooring, 2 car garage, new roof (2023). The low maintenance backyard is perfect for outdoor gatherings. In close proximity to Grocery Stores, Schools, Public transportation and many Amenities. (id:60365)
32 Sciberras Road
Markham, Ontario
Whether You're A Builder Looking To Create A New Housing Development Or Investor Seeking To Capitalize On The Booming Real Estate Market In Markham, Huge Beautiful Lot 65.61X198.21 Can Be Built For Total Over 9,000 Square Feet Living Space Custom Home, Currently Is 4 Bedrooms Detached Home, Bright And Spacious, New built homes around it . Open Concept Living And Dining Room. Family Room Walk-Out To Gorgeous Private Back Yard. A quick walk to Historic Main Street Unionville will allow you to enjoy live entertainment, restaurants, cafes, ice cream and much more including Toogood Pond, the Varley Art Gallery, and Unionville Library. Highly-rated Public, Catholic, and Private schools nearby, Minutes To HWY 7. GO, YMCA & The Upcoming York U Campus, Great School Zone Unionville High. (id:60365)
1901 - 3700 Highway 7 Road
Vaughan, Ontario
Welcome To Centro Square Condos In The Heart Of Vaughan! This Bright & Spacious 1 Bedroom + Den Unit Features 9' Ceilings, A Functional Open Concept Layout, Modern Kitchen With Granite Counters & Stainless Steel Appliances, And A Large Den Perfect For A Second bedroom or Home Office. Enjoy A Private Balcony With Unobstructed Views. Steps To Shopping, Dining, Cineplex, Costco And Transit Including The Vaughan Metropolitan Subway. Easy Access To Hwy 400 & 407.YRT, TTC and Zoom are right outside the door. Incredible Building Amenities: Indoor Pool, Gym, Yoga Studio, Golf Simulator, Party Room, Rooftop Terrace, 24Hr Concierge & Free Visitor Parking! Includes 1 Parking Spot. *Flexible move-in date, * Fully furnished Den. (id:60365)
76 Matawin Lane
Richmond Hill, Ontario
*BUY OPTION AVAILABLE. DM AGENT FOR MORE INFO _____ Step into luxury with this brand new 2-bedroom townhome by the renowned Treasure Hill Homes! Spanning 1,220 sq. ft. (as per builder's floorplan), this thoughtfully laid-out home offers bright, open-concept living with premium finishes throughout. Enjoy TWO (2) generously sized bedrooms and TWO AND A HALF (2.5) modern bathrooms, perfect for comfortable everyday living. The dual private balconies offer the perfect escape whether its sipping morning coffee or firing up the BBQ. Located in the heart of Richmond Hill, you're surrounded by unbeatable conveniences including Costco, Walmart, restaurants, parks, top-rated schools, and easy access to Hwy 404 & 407. This is the lifestyle upgrade you've been waiting for! (Floorplan included in listing) || EXTRAS: All Existing BRAND NEW As Is: Stainless Steel Stove, Stainless Steel Fridge, Stainless Steel Dishwasher, Range Hood, Stacked Washer/Dryer Combo. Electric Light Fixtures and Window Coverings. Rough-in EV charger (see photo for detail). (id:60365)
222 Vermont Avenue
Newmarket, Ontario
Welcome To Stunning FREEHOLD Townhome Located In Shining Hill Community By Country Wide. NO POTL fee. Modern Exterior Design, 1949 sqft Above Grade + Basement. 9'' Smooth Ceiling on All 3 Levels and Boosted 8'' Basement. Entire Home Just Painted. Open Concept Kitchen w/ Quartz Countertop & Breakfast Area. Engineered Hardwood Floors, Pot Lights, Fireplace, Full Size Laundry on 2nd Floor. Family Room on Ground Floor with Walkout Deck, Can be Used As 4th Bedroom. 3 Balconies. Close To Bus Stops, Natural Trails, Schools, And Within Walking Distance To Grocery Stores, Coffee Shops, And More. A Short Drive To Upper Canada Mall, Costco, And Various Retail Outlets. Just Minutes Away From St. Andrew's College And St. Anne's School. (id:60365)
22 Matawin Lane
Richmond Hill, Ontario
*BUY OPTION AVAILABLE. DM AGENT FOR MORE INFORMATION ____ Be the first to live in this stunning brand new luxury townhome built by the reputable Treasure Hill Homes! Offering 1,460 sq. ft. (as per Builder's floorplan) of thoughtfully designed space, this home features TWO (2) spacious bedrooms plus ONE (1) versatile home studio, perfect for remote work, hobbies, or a guest room. With THREE (3) stylish full washrooms and ONE (1) powder room, there's no need to ever wait your turn! Enjoy two private balconies ideal for summer BBQs, relaxing mornings, or plant lovers. Located in prime Richmond Hill, you're just minutes from top-tier amenities like Costco, Walmart, Home Depot, great restaurants, beautiful parks, public transit, and highly ranked schools, with quick access to Hwy 404 and 407 everything you need is right here! || EXTRAS: All Existing BRAND NEW As Is: Stainless Steel Stove, Stainless Steel Fridge, Stainless Steel Dishwasher, Range Hood, Stacked Washer/Dryer Combo. Electric Light Fixtures and Window Coverings. Rough-in EV charger (see photo for detail). (id:60365)













