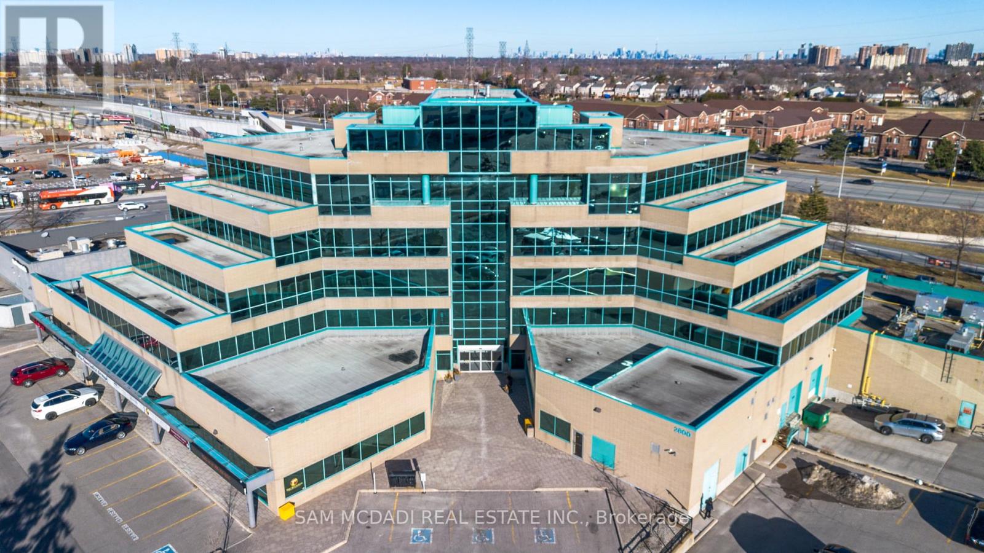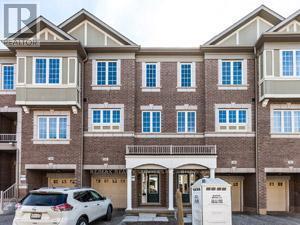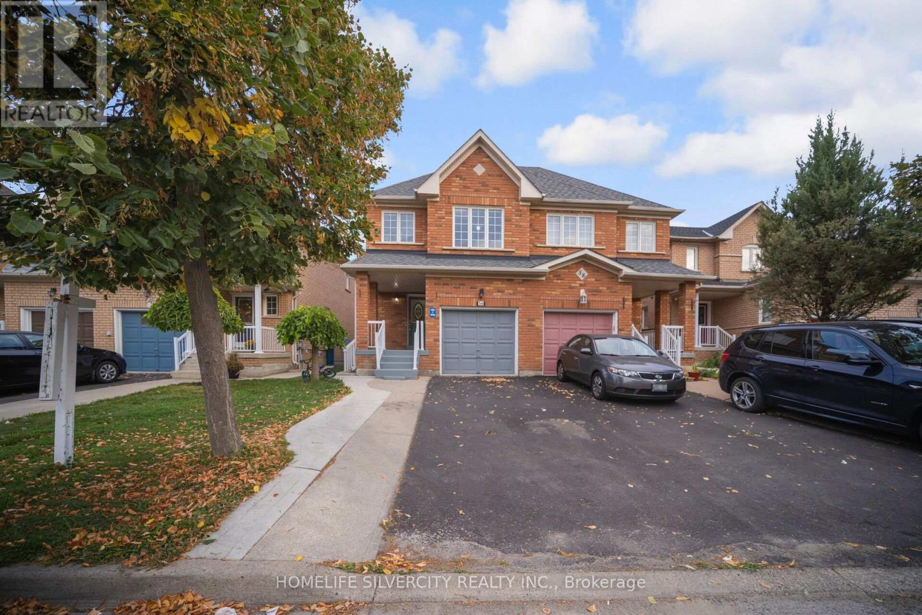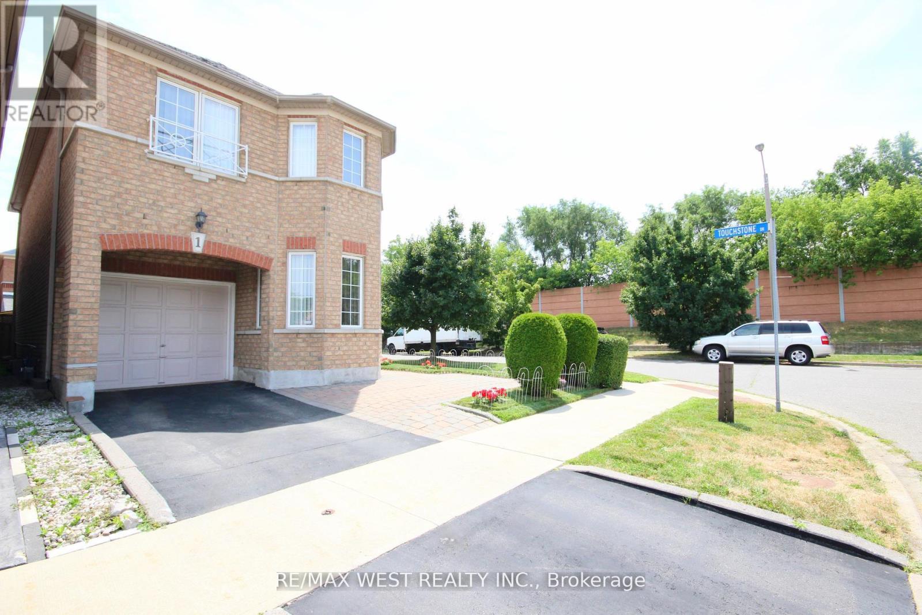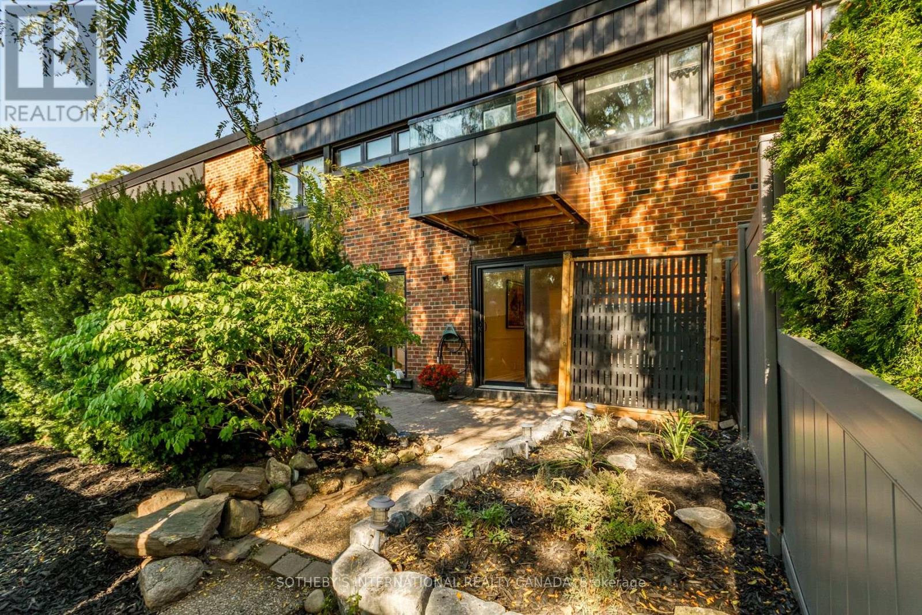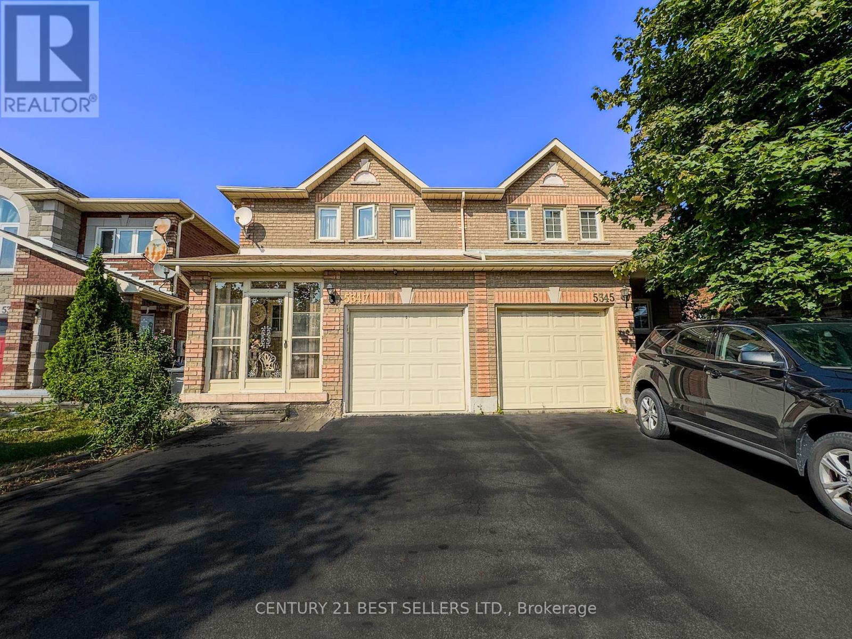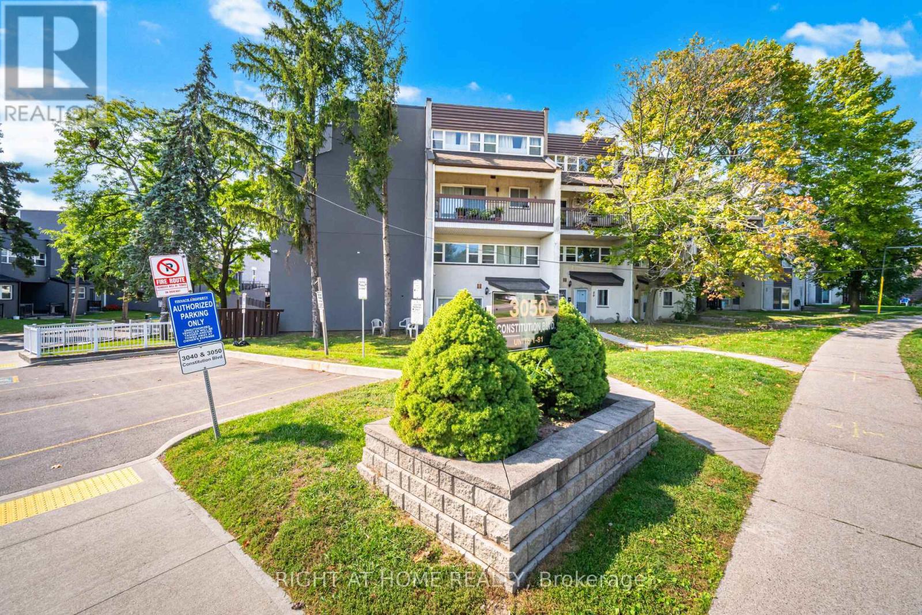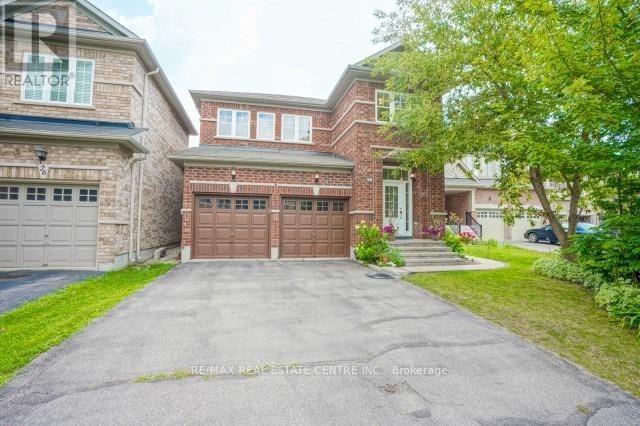309 - 2800 Skymark Avenue
Mississauga, Ontario
Seize this rare opportunity to own a premium commercial unit in the Airport Corporate Centre. Strategically located at 2800 Skymark Ave, this unit offers seamless connectivity with Highways 401, 427, and 409, plus direct access to the Skymark Hub for MiWay, TTC, and GO Transit, ideal for businesses needing convenience and accessibility. Designed for versatility, this M1-zoned space accommodates a range of industrial and commercial uses. The unit features modern glass-enclosed offices, a spacious boardroom, ample parking, and elevator access, catering to growing enterprises or established firms. On-site amenities include dining options, a CIBC branch, and a convenience store, ensuring daily needs are met without leaving the premises. The area is surrounded by financial institutions, restaurants, and retail shops, enhancing employee and client convenience. With secure access, excellent visibility, and proximity to Mississauga's and Toronto's key business districts, this property is an asset with strong long-term potential. A turnkey space in a prime location, perfect for investors or business owners looking to secure a strategic foothold. Don't miss this opportunity! (id:60365)
Upper - 106 Aspen Hills Road
Brampton, Ontario
Stunning 1,906 Sq. Ft. Townhouse on the Brampton/Mississauga BorderThis spacious home offers 3 well-appointed bedrooms and a functional layout designed for comfortable living. Features include hardwood flooring, a generous family room, and exceptional privacy with no neighbours behind. The property boasts 3 balconies, a bright open-concept kitchen with a centre island, stainless steel appliances, and abundant natural light throughout. Upper three floors available only. 80% Utilities paid by tenant. (id:60365)
34 Merrybrook Trail
Brampton, Ontario
Welcome to 34 Merrybrook Trail, Brampton! This stunning 4-bedroom, 4-washroom Detached cornerhome is now available for lease in the highly sought-after Northwest Brampton community.Offering a bright and spacious layout, this residence features a modern kitchen with amplecabinetry and counter space, perfect for family living and entertaining. The generously sizedbedrooms, including a luxurious primary suite with ensuite bath, provide comfort and privacyfor the whole family. With an open-concept living and dining area, large windows that bring innatural light, and elegant finishes throughout, this home is move-in ready and ideal fortenants who value both style and functionality. Conveniently located close to schools, parks,shopping, public transit, and major highways, it combines a peaceful neighborhood atmospherewith easy access to all amenities. A perfect blend of comfort, convenience, and charmthis isthe perfect place to call home! (id:60365)
56 Cadillac Crescent S
Brampton, Ontario
Fully Furnished , 4 Bedroom, semi detached House with 1 bedroom finished basement , New floor, 24" Porcelain Tiles, upgraded new kitchen, new appliances, engineering hardwood floor. No carpet in whole house, freshly painted , new roof ( 2023) , 4 Washroom and 5 car parkings. (id:60365)
306 - 1419 Costigan Road
Milton, Ontario
This elegant 1 bed plus den suite located in a welcoming, very safe, and family oriented upscale low rise building on Cul De Sac. Over 800 sq ft of living area, 9 ft ceiling, great open concept layout with upgraded kitchen cabinetry and granite countertop, SS appliances, engineered hardwood flooring throughout. Large bedroom features a spacious walk-in closet. A sizable den offers extra functional space such as a guest room, home office or nursery. Exterior view is exceptional: Niagara Escarpment, lush green space, breathtaking sunsets. 1 underground parking, 1 locker, Internet Included. Short driving distance to Hwy 401&407. Walking trails, school and daycare, bus routes stop right outside, sport arena, arts centre and much more. Enjoy this immaculate well maintained suite! (id:60365)
1 Platinum Drive
Toronto, Ontario
Welcome to this warm and sunlit two-storey detached home, perfectly situated on a desirable corner lot in a family-friendly community. Featuring a thoughtfully designed layout, this home boasts laminate flooring throughout and a finished basement offering added space for entertainment, work, or guests. The spacious master bedroom includes its own ensuite and a walk-in closet. Enjoy a cozy, private yard ideal for relaxing or entertaining, and take advantage of the large storage space under the stairs in the basement. Just minutes from top schools, parks, shops, and transit, this inviting property blends comfort, convenience, and charm! An ideal place to call home! (id:60365)
852 Bessy Trail
Milton, Ontario
Very stately, Mattamy-built, 2,500+ sq. ft 4 + 1/4 Washrm detachd home w/ approx 400+ sq ft loft above double car garage in quiet, popular, well-established, fam. friendly Coates area of South/Central Milton. This very bright, large and well spaced out home boasts a sizeable kitchen w/ plenty of cabinet space, kitchen island, gas stove, stainless steel appliances, modern light fixtures 9 ft ceilings throughout, california shutters throughout, LED pot lights throughout, lighter blonde main level hardwood flooring, separate living/dining/family rooms, 4 large bedrooms w/ large primary room and extended terraced balcony, main level laundry, newer roof, private fully fenced yard that bridges the home to the detached 2 car-garage adjacent to private laneway and on open concept, professionally finished basement. Plenty of storage options throughout. Solid and well cared for home in popular quiet, bedroom community of Milton. What,s more is that this home is perfectly located close plazas, schools, community parks, trails, Milton District Hospital, Mimton Sports Centre, maj rds. pub., transit and so on. The advantages of this house are plenty. You'll simply have to see it for yourself. Won't Last long at this price! (id:60365)
32 - 51 Broadfield Drive
Toronto, Ontario
Welcome 51 Broadfield Dr, a bright and spacious 3 bed & 3 bath townhome tucked away on a quiet street in the highly sought after Markland Wood community. Featuring 2,000 sf of living space this desirable floor plan offers a large living rm, separate dining rm, family-size kitchen & walk-out to a private patio & garden perfect for outdoor living & summer Bbqs. Three generous bedrooms include a primary bed with walk-in closet & private balcony. The finished basement adds a large rec room and a private office, offering flexible space for work or play. Across from top-rated schools this townhome is part of a recently revitalized complex with new landscaping, walkways, fencing, siding, insulation, eaves, lighting, security & intercom. Perfectly situated steps to shopping, dining, public transit, TTC & Go Train, several parks, creek & trails, Markland Wood Golf club with quick access to Pearson airport, 427, 401 & QEW. (id:60365)
5347 Red Brush Drive
Mississauga, Ontario
Charming Mississauga Semi-Detached Your Perfect Starter Home! Welcome to this delightful 3 bedroom semi-detached home, ideally situated in a highly sought-after Mississauga neighborhood! Perfect for first-time buyers, this property offers incredible convenience and the exciting opportunity to personalize your living space. Welcome to this delightful 3 bedroom semi-detached home, ideally situated in a highly sought-after Mississauga neighborhood! Perfect for first-time buyers, this property offers incredible convenience and the exciting opportunity to personalize your living space. location is everything, and this home delivers! Enjoy the ease of access to top-rated schools, diverse shopping options, reliable transit, Hwy Access and beautiful parks all just moments from your doorstep. he fully fenced backyard provides a private oasis for outdoor enjoyment and entertaining. Plus, the unfinished basement presents a blank canvas, ready for your creative vision to design the ultimate recreation room, home office, or additional living space to suit your needs. Don't miss this fantastic opportunity to own a piece of Mississauga and establish roots in a truly convenient and family-friendly community. Schedule your showing today! (id:60365)
5 - 1008 Falgarwood Drive
Oakville, Ontario
Welcome to 1008 Falgarwood Drive, Unit 5! A Hidden Gem in Trafalgar Woods. Step into this beautifully updated 3-bedroom, 3-storey condo townhome nestled in the highly desirable Trafalgar Woods community. Freshly painted and thoughtfully upgraded, this bright and inviting home boasts stylish finishes and a functional layout perfect for modern living. The open-concept main floor features durable laminate flooring, a refreshed kitchen with crisp white appliances, and new vinyl floors that add a fresh, modern touch. The spacious living and dining areas are ideal for hosting friends and family, with a walkout to a serene private patio, your own tranquil retreat for morning coffees or evening relaxation. Just off the main living area, you'll also find a large storage space cleverly tucked under the stairs perfect for keeping your home organized and clutter-free. Upstairs, you'll find a generously sized primary bedroom complete with a walk-in closet. The top level offers two additional large bedrooms with vinyl flooring, a beautifully renovated 4-piece bathroom, and a convenient laundry/utility room. Whether you're a first-time homebuyer or a growing family, this home offers the perfect blend of comfort, space, and location. Enjoy the convenience of being close to the QEW, public transit, shops, ravine trails, parks, Oakville Place Mall, Sheridan College and some of Oakville's top-rated schools. Bonus Perks: Your condo fees cover unlimited high speed Internet, Cable TV, hot water tank, water, exterior building and property maintenance, plus a spacious underground parking spot with extra room for storing your winter tires. Don't miss this opportunity to own a stylish, move-in-ready home in one of Oakville's most sought-after neighbourhoods! (id:60365)
79 - 3050 Constitution Boulevard
Mississauga, Ontario
Nestled in a highly sought-after neighborhood, this beautifully maintained home offers unparalleled convenience, just minutes from major highways (QEW, 403), Pearson Airport, and downtown Toronto. Top-rated schools, diverse shopping, and places of worship are all within easy reach. Inside, you'll find a bright and spacious great room that seamlessly combines the living and dining areasperfect for entertaining. The kitchen is a chef's delight, featuring classic maple cabinets and elegant granite countertops. The upgrades continue in the main washroom, which has been professionally renovated with luxurious quartz finishes.Step outside to your expansive private patio, an ideal setting for hosting friends and family on summer evenings. More than just a house, this is a community a place where great neighbours and a wonderful atmosphere make it the perfect place to call home! (id:60365)
A - 28 Stephanie Avenue
Brampton, Ontario
**LEGAL BASEMENT** 2 Bedrooms with 1 Washroom bright and Spacious basement available for rent near James Potter and Steels Avenue in Brampton it has a separate Entrance, Laundry, & Kitchen with Stainless Steel appliances. Laminate Floor And Pot Lights Throughout. Lots of storage and Lots Of Natural Light With Large Windows. Close To 401, 407, Parks And Many Other Amenities. Walking distance to Roberta Bonder School and No-Frills (id:60365)

