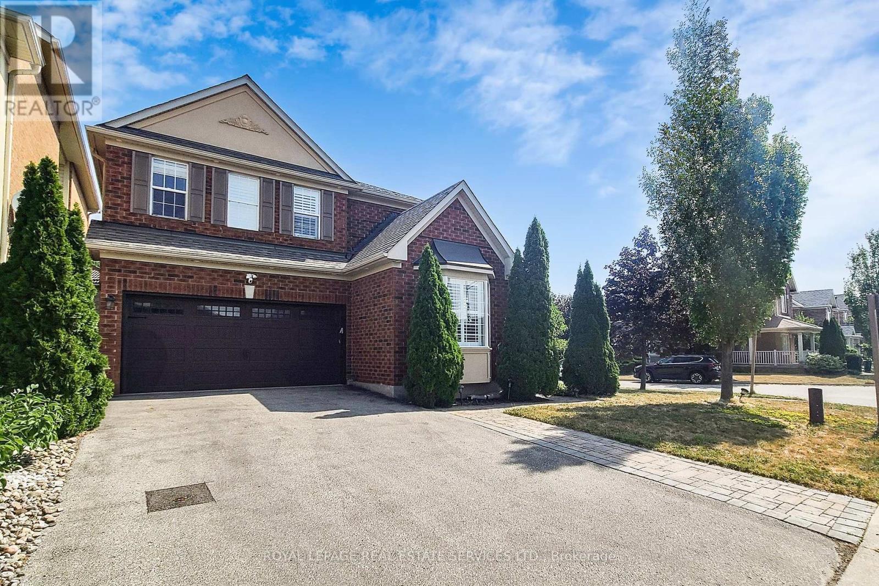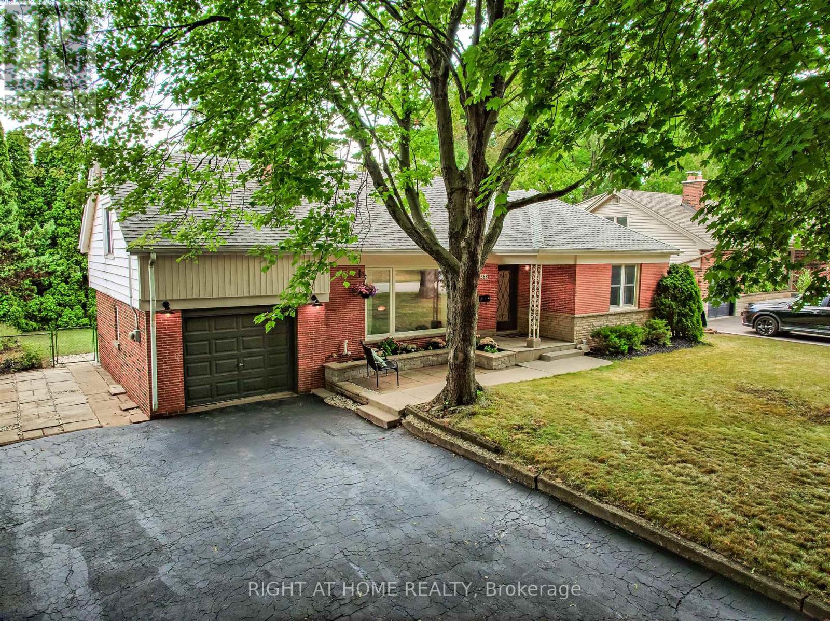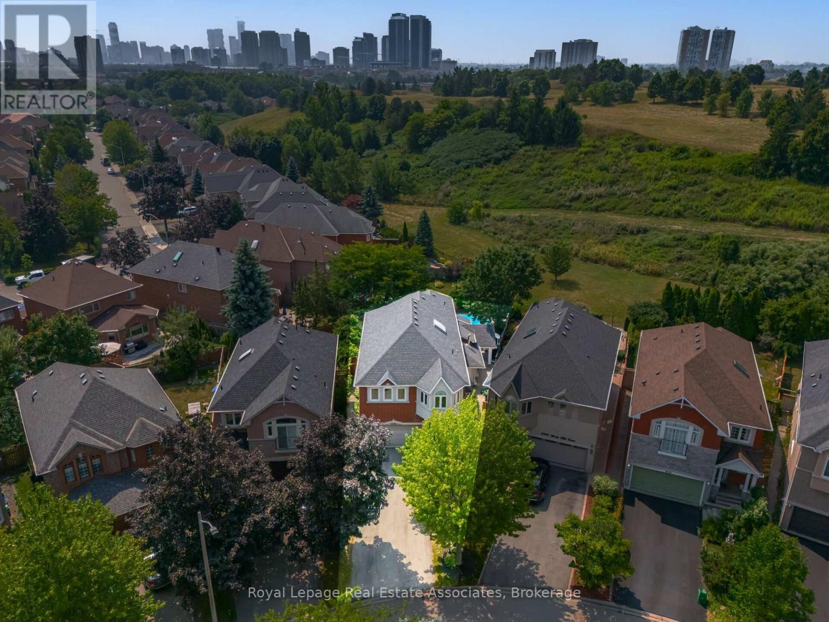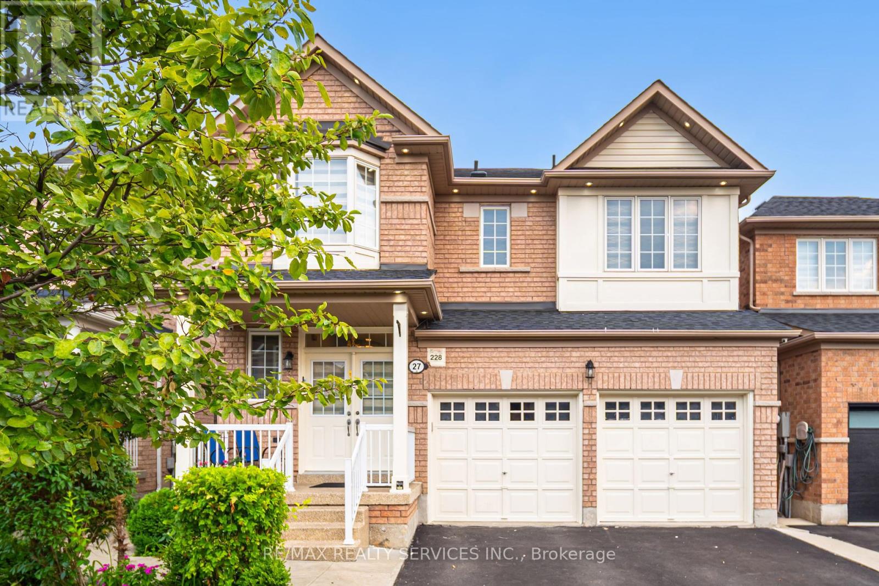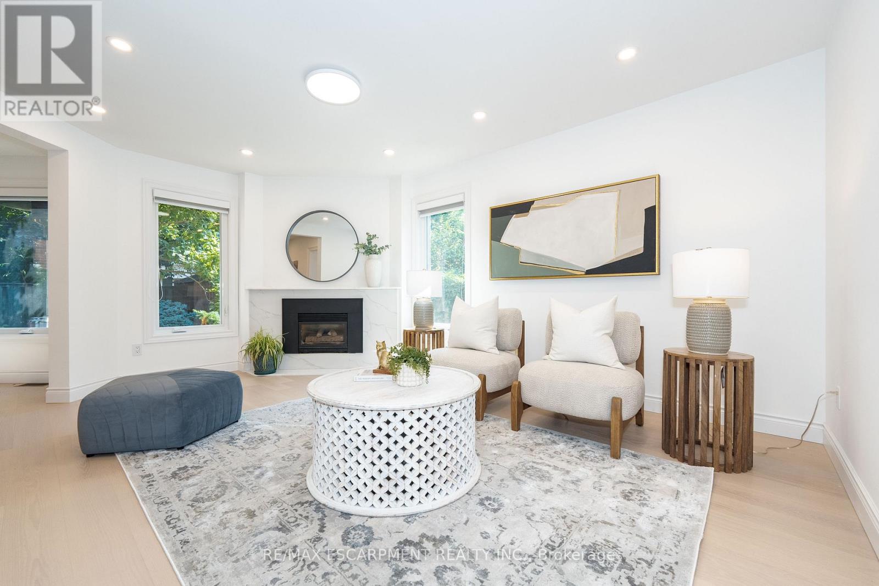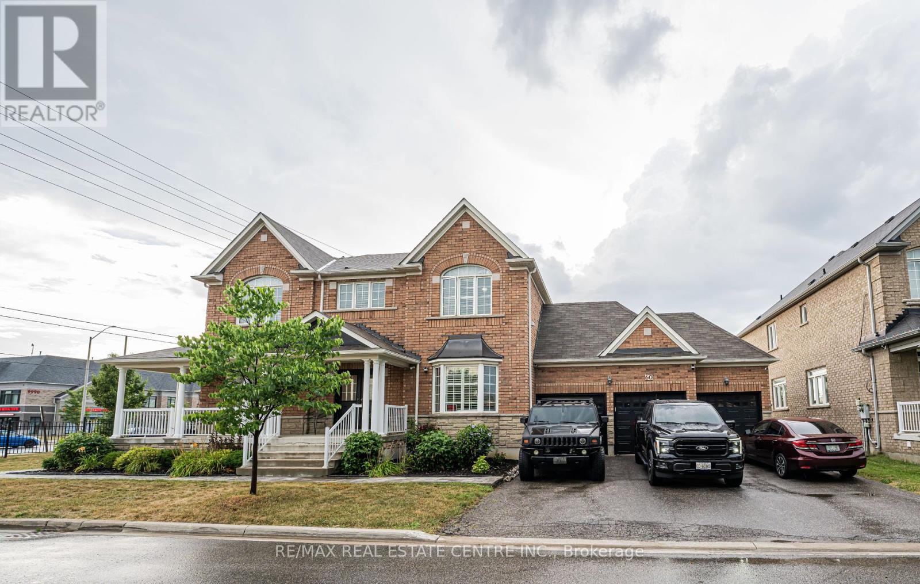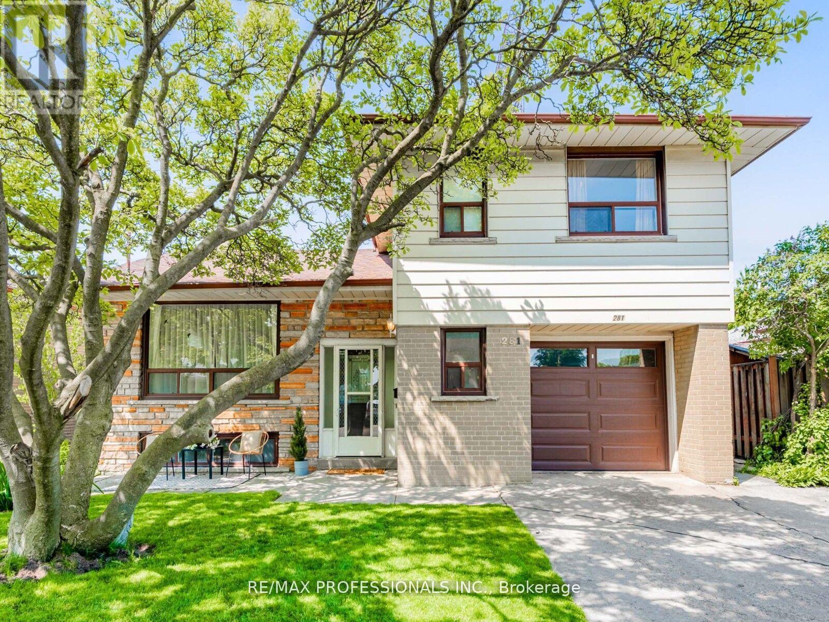3909 Mayla Drive
Mississauga, Ontario
Gorgeous detached 4+1 bedroom home with a basement apartment and office, sitting on a premium corner lot with a double garage, in the highly sought-after Churchill Meadows community. This well maintained property features 4 spacious bedrooms upstairs, and the finished basement apartment which offering plenty of room for a growing family or potential rental income. Highlights include: 9-ft ceilings on the main floor with an open-concept layout; Upgraded classical kitchen with custom cabinetry, stainless steel appliances, granite countertops, and stylish backsplash; Elegant pot lights, crown molding, and California shutters throughout; Hardwood flooring in the main living area and primary bedroom; Good-sized bedrooms with updated carpet (2018) and roof installed in 2018; Lots of windows. Interlock stonework in front and backyard, perfect for outdoor entertaining. The finished basement includes 1 bedrooms, 1 office, a recreation area, a full kitchen, a 3-piece bathroom, separate laundry, and a private entrance from the garage, making it ideal for an in-law suite or income potential. Steps from the brand-new Churchill Meadows Community Centre & Mattamy Sports Park; Minutes to Hwy 403/401/407, GO Station, Erin Mills Town Centre, and Ridgeway Plaza; Close to top-rated schools, grocery stores, restaurants, banks, RONA, and Credit Valley Hospital. This Beautiful detached home checks all the boxes for families, investors, or anyone seeking quality living in one of Mississauga's fastest-growing communities. (id:60365)
388 Lark Avenue
Burlington, Ontario
Welcome to 388 Lark Avenue! A Stylishly Updated Family Home in Aldershot's Coveted Birdland Neighbourhood. Tucked away on a quiet court in the heart of Birdland, this beautifully renovated 3+1 bedroom, 2.5-bath home sits on a generous 68-foot lot, offering plenty of space for family living. Step inside to discover a bright open-concept main floor with a spacious living and dining area, highlighted by brand-new engineered hardwood flooring. The updated kitchen boasts rich cabinetry, granite countertops, and stainless steel appliances including a new gas stove and fridge. A large picture window fills the living room with natural light, while the inviting sunroom provides the perfect spot for relaxing, entertaining, or a children"s playroom. Additional updates include fresh paint throughout, a new front door, newer shingles, and a newer furnace. With parking for up to six vehicles, this home offers both comfort and convenience. Ideally located within walking distance to top-rated schools, parks, shops, and restaurants, 388 Lark Avenue combines modern updates with a prime location. Don"t miss the chance to own a move-in-ready home in one of Aldershot"s most desirable neighbourhoods! (id:60365)
68 - 250 Sunny Meadow Boulevard S
Brampton, Ontario
*** ABSOLUTE STEAL*** Blindly purchase this exquisite upgraded townhouse which boasts a prime location, featuring a street-facing bungalow-style design with two bedrooms and two bathrooms. Carpet-free and boasting an bright open-concept kitchen and living area, the home features quartz countertops, stainless steel appliances, motorized blinds in the living room and tons of smart features. Step outside to enjoy your private patio and garden space. The spacious primary bedroom is equipped with a luxurious four-piece en-suite bathroom and a large walk-in closet. Designed for comfort and functionality, the home includes two generous built-in storage spaces, additional custom storage, and direct interior access from the garage with epoxy flooring. The townhouse conveniently includes two parking spaces, one garage and one outdoor. Located just steps from a children's playground and within walking distance of parks, schools, shopping plaza, transit, and more, this move-in-ready townhouse seamlessly combines stylish living with everyday convenience.**Smart features include a Chamberlain MyQ garage opener, Google Nest Protect, Ecobee Thermostat, Smart Toilet, Smart Stove, and Smart Door locks (id:60365)
36 Hayloft Court
Brampton, Ontario
Welcome to this Stunning Detached Raised Bungalow in a Family-Friendly Cul-de-Sac, near a Verdant Pond with Trails and Wildlife. This stunning home also includes a Possible Rental Suite, featuring a Bright & Spacious Walkout Basement with French Doors Leading to a Lush and Fully-Fenced Backyard, with Fruit Trees/Grape Vine. Over $150K in Renovations & Upgrades. The Open Concept Main Floor boasts a Gourmet Kitchen with High-End Appliances and a Walk-Out to a Freshly-Painted Deck; a Newly-Renovated Main Bathroom; and a Primary Bedroom with Wall-to-Wall Closets and an Ensuite Bathroom. The 2-Bedroom Walk-out Basement, with Separate Entrance, includes an Upgraded Kitchen with Premium Appliances and a 4-Piece Luxurious Bathroom with a Deep Soaker Tub. No carpets-Hardwood, Laminate and Ceramics Only. Brand New Stairs. Indoor Access to Spacious Double Garage with New Garage Doors and Opening Systems. Ample Parking for 6 Cars - No Sidewalk! Modern Accessibility Ramp provides access to a Convenient Large Glass Porch Enclosure. Brand New Concrete Side Path to Backyard. Enjoy Multi-Family Living and/or Explore Income-Generating Opportunities! Move-In Ready! (id:60365)
5496 Windy Hill Court
Mississauga, Ontario
With the constant 35 degree weather it would be awesome to spend the rest of your summer outside by the salt water pool in your easy care, low maintenance backyard. Entertain your family and friends with ease and privacy as the property backs onto a green space so no backyard neighbors looking in. Most appealing is the outdoor washroom so no one has to step inside after enjoying a swim. Move the party indoors where you will find a spacious open concept main floor perfect for gatherings. Rich hardwood floors throughout the main floor. Custom gourmet kitchen with granite countertops, high end stainless steel appliances including a 6 burner gas Wolf stove and a large island ideal for a great work surface. Soaring ceilings in the living area, built-in cabinetry and a cozy fireplace in the family room finish off this unique layout. Upstairs are four generously sized bedrooms. The primary suite has a large walk-in closet and a spa like 5 piece ensuite. Each of the other bedrooms has ample closet and storage space. The finished basement is perfect for family movie nights and a large area ideal for play, gym or whatever you can imagine. Tons of updates including 25 yr roof replaced in2013, high efficiency furnace and A/C replaced less than 5 yrs ago, newer windows. Nothing to do but move in. Fantastic quiet family friendly court, close to parks, highways, shopping, community centre and great schools. (id:60365)
27 Hardgate Crescent
Brampton, Ontario
Gorgeous and Beautiful Well Maintained 4+ 1 Detached Home in Great Neighbourhood with Lots of Great features like Oak Stairs, Potlights, Fully Renovated Kitchen with Quartz Counter top with Stainless Steel Appliances, Quite Street,9 ft ceiling, Freshly Painted, Good Size Bedrooms, New Rood (2022), New Furnace (2023), Newer Hot Water Tank Owned, 3 Full Washrooms on 2nd Floor, Good Size Deck in Backyard, Separate Laundries, Professionally finished Basement with one Bedroom, Separate side Entrance, 4 pc. Ensuite, Rec Room, Potlights, Close to Park, School & Bus Transit, Excellent Layout and well kept home. (id:60365)
327 Northwood Drive
Oakville, Ontario
Newly renovated 4-bedroom, 4-bathroom detached home with a fully finished basement featuring an additional room, offering over 3,200 sq. ft. of stylish living space. Nestled on a quiet street in a peaceful, family-friendly neighbourhood, surrounded by mature trees, scenic trails, and serene water streams. Prime location with easy access to the QEW, just 7 minutes to Oakville GO, steps to public transit, and minutes to Glen Abbey Golf Club. Close to top-rated schools and high schools. Enjoy an open-concept layout with hardwood flooring throughout, new cabinets, and fresh paint. Upgrades include newly installed windows (2025), new roof (2025), and AC/furnace (2023). Move-in ready with timeless finishes and modern comfort in an unbeatable location! (id:60365)
60 Sleightholme Crescent
Brampton, Ontario
A Rare Find**** Grand (3 Car Garage Model), Gorgeous Interiors with Immaculate Layout of 3200 Sqft ((Feels Surprisingly Bigger)) Built by Reputed Builder Regal Crest Homes. Large Corner Lot with 112.63 Frontage(as per mpac). Separate Office/Den. Double Door Entry, Open Concept. Eat-In Kitchen with Breakfast Island. Family Room With Gas Fireplace. Main Floor Laundry. Upgraded Kitchen Cabinets, Granite Counter Tops In Kitchen, Grand Master Bedroom with a Big Walk-In Closet & a 6pc Ensuite, 2nd Master with 3pc Ensuite, 3rd & 4th Bedrooms have a Shared Jack & Jill. Access To Home Through Garage. Pot Lights throughout Main Floor & Basement. California Shutters Throughout Main & 2nd Floor. Separate Entrance To Backyard Through Garage And Walkout Patio Doors. Finished Basement with Separate Entrance, 2 Full Washrooms, Laundry and Lots of Space. Beautiful Backyard Finished with White Stone, Gazebo, Fire-pit and 2 Natural Gas Outlets for BBQ. (id:60365)
281 Jeffcoat Drive
Toronto, Ontario
A true gem in a great location. 281 Jeffcoat is a well-maintained 4 bedroom home located in a quiet and family-friendly neighbourhood. Featuring an attached garage for added convenience, this home offers a smart layout with three generous bedrooms and a full bathroom on the upper floor. The ground floor features a powder room and versatile fourth bedroom with gas fireplace and separate entrance to the backyard, ideal as a home office, guest suite, or playroom. Huge and inviting main floor layout features eat-in kitchen overlooking the backyard, large living room and dining area with another walkout to the backyard, providing easy access for children or to entertain. The basement has a family room or mancave to watch TV and a giant storage/utility room that could be a workshop or more. Incredible and deep crawlspace adds even more storage. Situated on an oversized lot, the property boasts a huge backyard perfect for outdoor gatherings, gardening or relaxing. Enjoy the peace and tranquility of your own property or take the 5 minute walk to Flagstaff park, with even more green space, kids play structures, tennis courts and outdoor pool. A perfect blend of space, comfort, and location. Don't miss it! (id:60365)
417 Kingsview Drive
Caledon, Ontario
Welcome to Your Family's Forever Home in Bolton Heights! This stunning 4-bedroom home checks all the boxes for family living and then some! With tons of living space spread out over multiple levels, everyone gets room to breathe, play, and grow. The main floor features a huge home office, and a handy mudroom for the kids that leads straight to the garage (goodbye, cluttered entryway!), a sun filled family room perfect for hanging out/movie night and an oversized dining area that's practically begging for family get togethers. The upgraded kitchen features a new sleek island, and with concrete floors throughout it's perfect for easy cleanups. Upstairs features 4 large sized bedrooms and two recently updated bathrooms (one being the gorgeous primary ensuite!). Downstairs, things get even better: a brand new basement kitchen, bathroom, massive living area, and even space for a potential 5th bedroom. Its the perfect setup for an in-law suite, teen hangout, or income opportunity. Love to entertain? You're going to swoon over the backyard oasis: an inground saltwater pool with a safety cover so you can relax, host, and play all summer long without the stress. All this in one of Bolton Heights most sought-after family-friendly neighbourhoods. Great schools, parks, and community vibes included. Come see it, fall in love, and make it yours!! EXTRAS: Walk to St. John Paul II School, minutes away from Caledon Community Centre, Main St of Bolton etc (id:60365)
1179 Lloyd Landing
Milton, Ontario
Beautifully maintained 3-storey end-unit townhouse in the heart of Milton! This spacious 3-bedroom home features an open-concept on main floor, quartz countertops, a bright Great Room, modern kitchen, and walk-out to a private balcony. Enjoy main-floor laundry, added natural light, and extra privacy. Upstairs offers 3 generous bedrooms, including a primary suite with his-and-her closets and a 4-pc ensuite. Lower level includes inside garage access, foyer, and covered porch. Located in a family-friendly neighbourhood, close to parks, schools, shopping & transit. Move-in ready! (id:60365)
936 Rigo Crossing
Milton, Ontario
Welcome to This Beautiful Home 4 plus 1 Bed and 4 Washrooms ( Model Plan 7 ) with Rental Potential basement Popular Model By Mattamy Located on a quiet street , Upgraded brick Mattamy home offers Living, Dining, Family room all separate with additional Large Loft for Extra sitting/Office area and Surrounded by three parks, Good Rated schools, and close to all Amenities. This Home offers over 3500 sq feet of living space . 2,436 sq on two level with Additional and Perfect In law suite with Finished Basement, additional Kitchen , Bedroom and Access from Separate side Entrance, Home has no side walk which is very convenient to Park Additional Cars , hardwood flooring, Hardwood Stairs, Pot Lights, upgraded light fixtures, Quartz Counter top in Kitchen , Home can entertain large family Gatherings . Laundry on Second level for convenience, All Bedrooms are large in sizes . its a perfect floor plan home . must see (id:60365)

