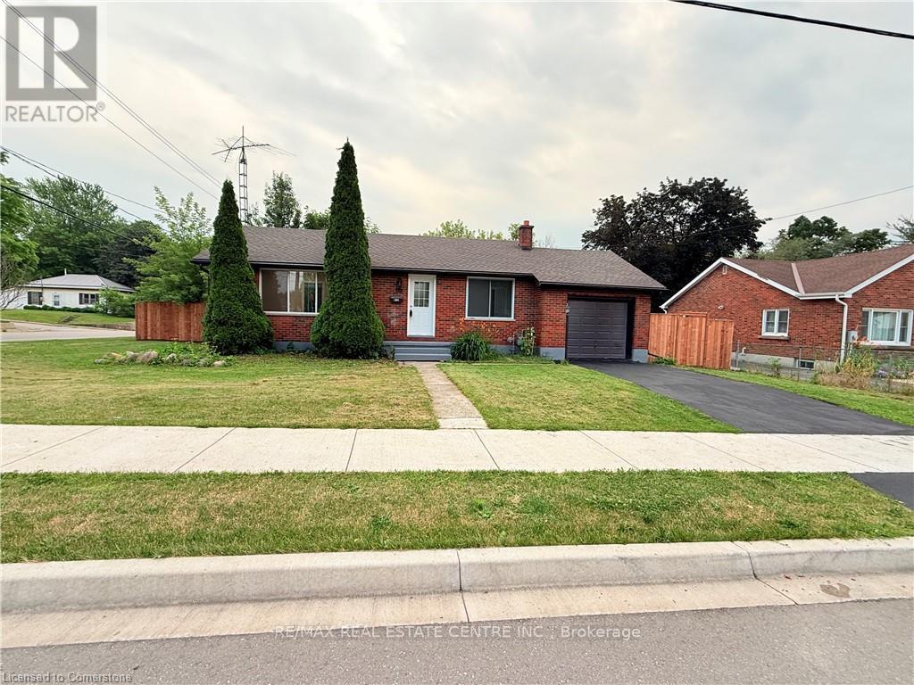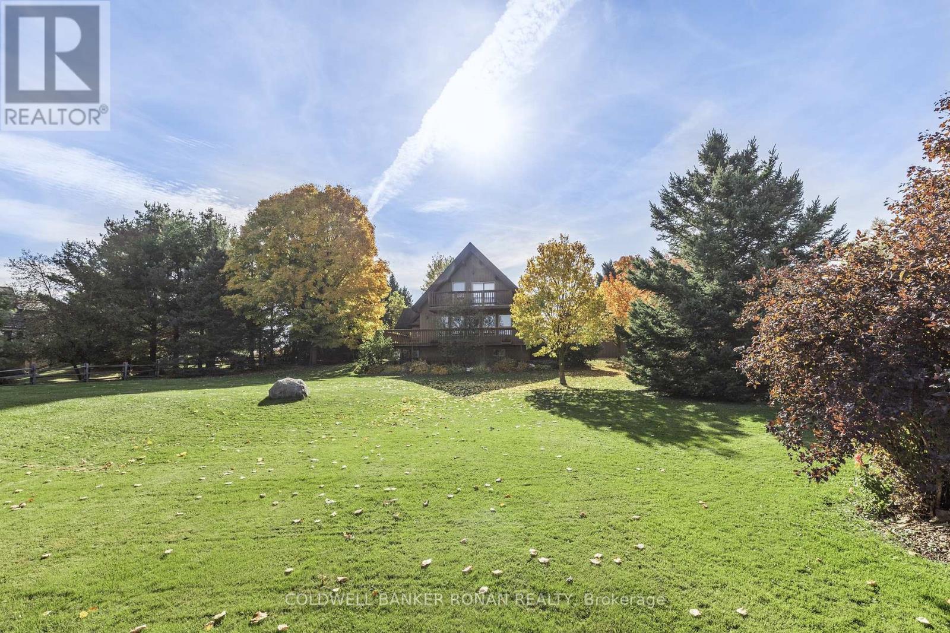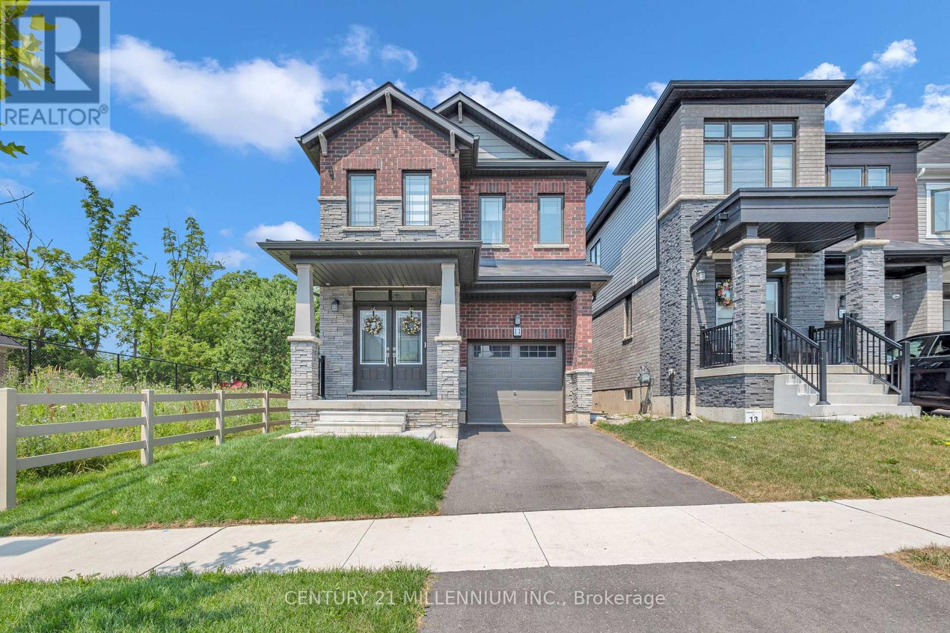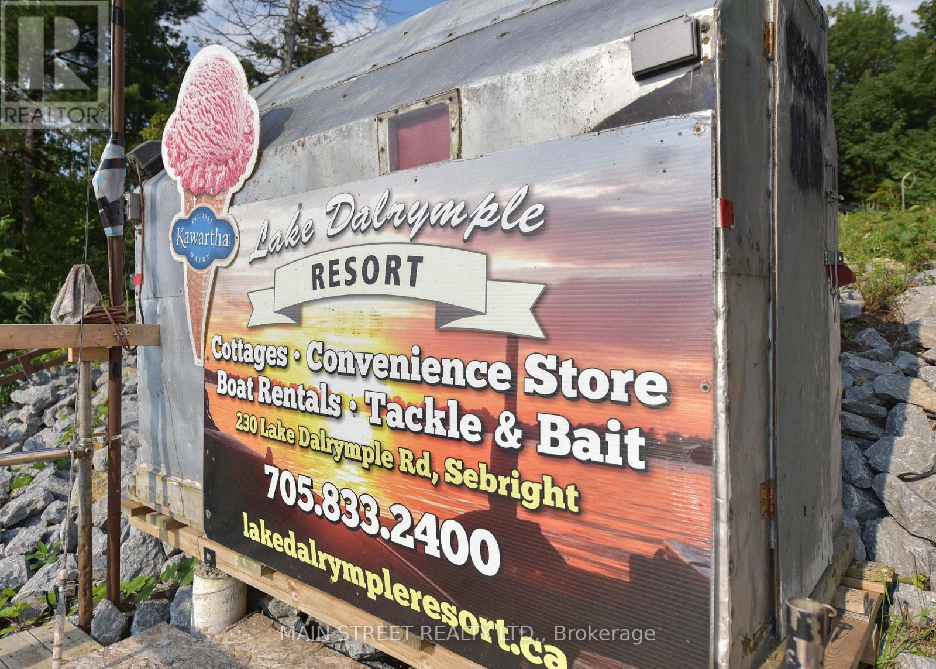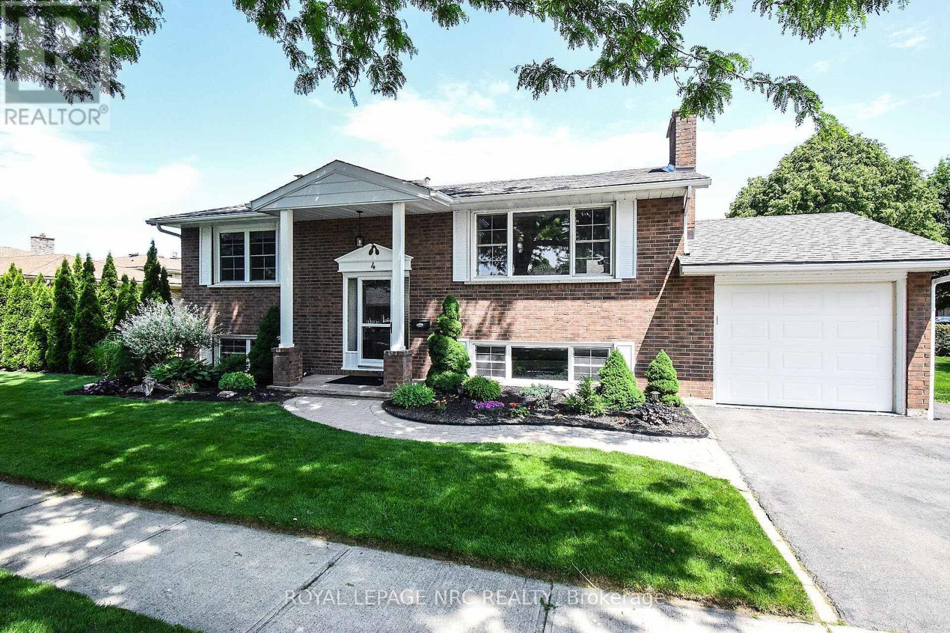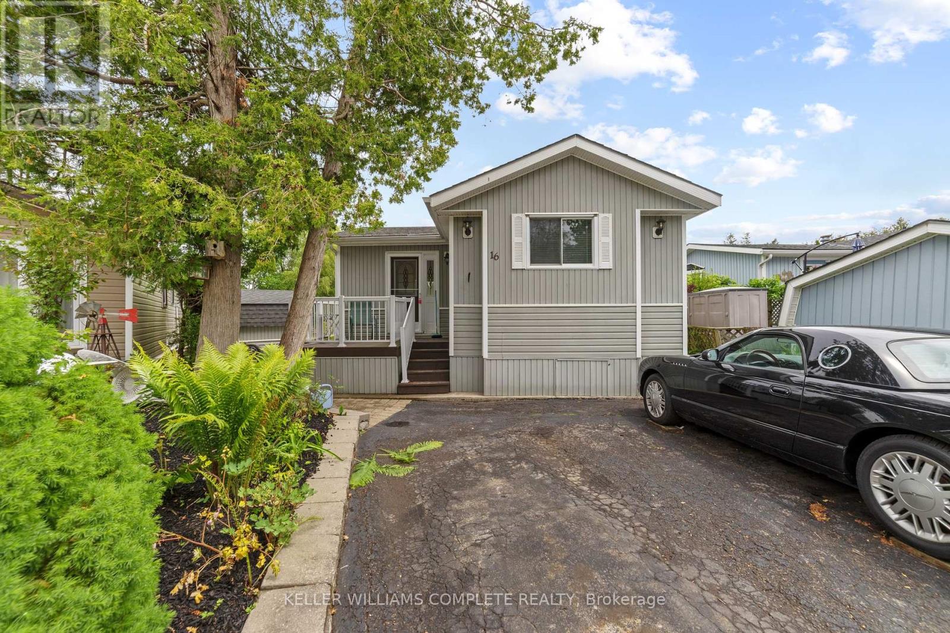77 Elford Crescent
Hamilton, Ontario
Welcome to this absolutely stunning, fully renovated detached home in a fantastic Hamilton neighborhood. $$$ Spent from top to bottom, nearly rebuilt to the studs with brand new plumbing and electrical systems for total peace of mind. Step inside and fall in love with the sun-filled main floor featuring a spacious living room with a custom wall unit and impressive floor-to-ceiling window. Entertain in the gorgeous custom kitchen complete with new stainless steel appliances, striking marble-look island, and a walkout to your private backyard oasis. Sleek hardwood floors run throughout the home for a modern, elegant feel. Upstairs offers three bright bedrooms. The spa-inspired primary ensuite is finished with luxurious marble slabs and a deep soaker tub, perfect for unwinding. The fully finished basement adds incredible versatility, featuring two additional bedrooms, a separate entrance, and rough-in for second laundry, ideal for an in-law suite or rental income potential. Enjoy summer days in your private backyard with a brand new deck and sparkling pool, an entertainers dream. This turnkey home showcases high-quality craftsmanship, modern finishes, and thoughtful design throughout. Located close to schools, parks, shopping, and all amenities. Just move in and enjoy, this one truly has it all! (id:60365)
312 - 1 Redfern Avenue
Hamilton, Ontario
Welcome to exceptional living in Hamiltons desirable Mountview neighbourhood, where modern style and everyday comfort meet. This open-concept 2 bed, 1 bath condo offers smart design, bright living spaces, and a courtyard-facing balcony perfect for relaxing. The kitchen features quartz countertops, stainless steel appliances, and an oversized island ideal for entertaining. Enjoy convenient in-suite laundry, 1 parking spot, and beautifully finished rooms including a versatile second bedroom or office. Residents have access to incredible building amenities including a gym, theatre, party room, library, and rooftop patio with sweeping views. Surrounded by walking trails, waterfalls, parks, shops, and public transit, this is the ideal home for first-time buyers, downsizers, or investors seeking quality, convenience, and a connection to nature. (id:60365)
266 Fifth Avenue
Woodstock, Ontario
3+2 Bedrooms | 2 Bathrooms | Fully Renovated | Move-In Ready Welcome to 266 Fifth Avenue a rare opportunity to own a completely renovated home thats brand new inside and out. Every detail has been meticulously upgraded, offering modern comfort, energy efficiency, and total peace of mind. ? Top-to-bottom renovation including: All-new electrical, plumbing, and HVAC systems New roof (2024), furnace, A/C, and water heater Upgraded insulation including soundproofing Brand-new flooring and modern finishes throughout Stunning custom kitchen with new cabinetry and appliances ?? Layout Highlights: 3 spacious bedrooms on the upper level + a full bathroom 2 bright bedrooms in the fully finished basement with a second full bathroom Separate in-law suite in the basement with private entrance perfect for multi-generational living ?? Features You'll Love: Abundant natural light from large windows throughout Generous 83 ft wide lot with a fully fenced yard ideal for kids, pets, and entertaining ?? Just move in and enjoy nothing left to do. Some images may include virtual staging. (id:60365)
81 Granite Ridge Trail
Hamilton, Ontario
AMAZING VALUE!!!$80,000+++ IN UPGRADES!! 2 YEAR NEW EXCEPTIONAL FAMILY home on premium lot with NO backyard neighbours! Extensively upgraded 2800 ft.+ home, 4 bedrooms, 3 bathrooms & parking for 6 vehicles! Exquisite finishes include 5" matte finished oak hardwoods on main level, 9 ceilings, gas fireplace, upgraded lighting, main floor office, contemporary kitchen & primary ensuite with upgrades galore! Beautiful double door entry with custom glass inserts, custom addresssign & covered porch. Entryway is warm & welcoming featuring designer tiles! Expansive Livingroom/Dining room perfect for entertaining. Contemporary kitchen with extended cabinets, stainless steel appliances including gas stove, spice rack, pots and pan drawers, two pantries, water softener. Brilliant white quartz counters & backsplash with breakfast bar. Separate eat-in area with sliding door to backyard. Open to Great room with gas fireplace and big bright windows. Work from home in your private main floor office with glass door. Access upper level via wood stairs with iron pickets. Laminate flooring throughout 2nd level! NO CARPETS! Upstairs enjoy your private escape to primary bedroom retreat with 2 walk in closets. Stunning 5 piece spa ensuite with frameless glass shower, soaker tub, double sinks. This makes early mornings easy! 3 additional well sized rooms. 2 bedrooms share Jack and Jill bathroom with access towalk out balcony. 4th bedroom with private ensuite. Upstairs laundry makes this chore a breeze. Unfinished lower level is ready for your touches with upgraded windows. Cold cellar. Additional features & upgrades include A/C 2023, water softener, central vacuum & humidifier, 200 amp electrical service. Outside enjoy fully fenced premium lot backing onto school, multiple gate access, light landscaping. NO SIDEWALK in front with 6 car parking! Easy access to Bruce trails, parks, highways, schools, shopping and more. Don't miss this FAMILY FRIENDLY neighbourhood! TRULY MOVE IN READY! (id:60365)
30 Owen Place
Hamilton, Ontario
Welcome to this bright and spacious 2-bedroom, 1-bath shared home offering comfort, convenience, and shared access to the kitchen, living area, bathroom, laundry, and backyard. Includes 1 parking spot on the driveway. This is a shared living arrangement with the landlords, applicants must be comfortable with pets (dog and cat on-site). Ideal for students or working professionals. Bedrooms can be leased together ($1800) or separate ($900 per room). Do not miss the opportunity to call this space home! (id:60365)
20 Mountainview Road
Mulmur, Ontario
This beautiful 1 1/2 storey is set high on the Hills of Mulmur on 1.36 acres, with stunning views & countryside & a minute from the Mansfield Ski Club. Make this your home or a vacation house. Drive up the long driveway and you will find this lovely home situated at an angle with the detached double garage with work loft, along with strategically planted trees to give you the utmost privacy; it also overlooks a pond. You will feel the love & warmth when you walk in the door, especially with the heated floors in the spacious mudroom, great room & basement! This rustic country home is the perfect setting to entertain with a large great room offering lots of light & walk out to patio; excellent for guests to stay. The kitchen is next to the living & dining rooms offering wooden floors and several walk outs to the deck, along with a fireplace to relax on those cold evenings. There is main floor laundry for your convenience. The basement offers a finished rec room with plush carpet, 2 bedrooms & a large storage area, great for keeping your preserves & other fine items. This home will not disappoint as it feels like you're on vacation. The backyard has a firepit, garden shed & large deck & patio. Come take a look, you won't be disappointed. (id:60365)
532 Hornbeck Street
Cobourg, Ontario
Offers Anytime - Why Wait For A New Build When You Can Move Into This New-Never-Lived-In 4-Bedroom, 3-Bathroom Detached Home Right Away? Perfectly Combining Modern Style And Functional Space, This Stunning Home Is Ideal For A Growing Family. Soaring Ceilings And Sun-Filled Rooms Create A Bright, Open-Concept Layout That Feels Both Welcoming And Spacious. The Main Floor Features Porcelain Tile In The Kitchen And Breakfast Area, Complete With A Centre Island, Stainless Steel Appliances, And A Walkout To The Deck, Perfect For Family Meals And Entertaining. Enjoy Expansive Living, Dining, And Family Rooms, Plus A Private Office, All With Durable Laminate Flooring.On Your Way Upstairs, You'll Find A Bright, Spacious, Open Concept Family Room. Continue To The Second Floor Where You Find Four Large Bedrooms, Including A Primary Suite With A Walk-In Closet And 4-Piece Ensuite. A Double Car Garage Offers Direct Access, And The Unfinished Basement With Large Windows Provides Endless Potential. Just Minutes To The 401 And A Short Drive To Cobourg Beach! (id:60365)
11 Sundin Drive
Haldimand, Ontario
Welcome to 11 Sundin Drive in Caledonia! Built by Empire Avalon This Immaculate 4 Bedroom Detached Home is the Belfountain model with lots of upgrades & is Move in Ready! Boasting 9-foot ceilings on the main floor, a built-in single car garage and a classy redbrick/grey stone exterior, This is a perfect starter home for any sized Family. The Engineered Oak Treasure Brushed Hardwood floor on The Main level leads into an Open Concept kitchen and Great Room area includes massive windows with power blinds and a walk out door to the patio with a private fence. The Kitchen is upgraded with Quartz Countertops, Stainless Steel Appliances including a Gas Stove, Eat-In Island, Upgraded Light Fixtures and a Culligan reverse Osmosis water filter running directly to the Kitchen for fresh, clean, filtered water. This home is equipped with a Nest Thermostat, Security Alarm system, which includes sensors on all windows in the basement and all 3 doors on the main level. There are upgraded baseboards, doors throughout the home and beautiful black metal spindles leading to the upper level.The upper level conveniently includes a laundry room with a stainless steel washer and dryer. A Primary bedroom, with a large window to soak in the natural sun light, a 4-piece ensuite washroom and massive walk in closet along with an upgraded ceiling fan. There are 3 additional bedrooms and another 4 piece washroom to complete the upper level. The basement has an Upgraded 200 AMP electrical panel along with an EV charger rough-in located in the garage. Call to book your showing before it's too late! (id:60365)
20 - 230 Lake Dalrymple Road
Kawartha Lakes, Ontario
From the bottom up this is a well maintained and thoughtfully improved bungalow. The crawl space is professionally insulated with foam and there is a rubber barrier to cover the ground, Two electric outlets and heater if required for winter comfort. The state of the art Generator has back up emergency outlet in case of power failure(Generac). the space is also equipped with a sump pump. Home was reinsulatated for year round comfort. All windows, soffit and fascia were replaced recently. Snowplowing is available in winter. The home is serviced with water from the communal system and is serviced by a septic tank. Winter activities include ice fishing, skiing and snowmobiling. Trail is nearby. Seller is including quality air conditioning unit. all surfaces are easy to maintain and the neutral decor is inviting The front deck overlooks the sports area and the playground. Also a sheltered gathering area for group events. Visitors parking is available, along with the store, a restaurant and access to the Lake, docks and boats. This is a congenial family atmosphere. There is shopping in Brechin ,Orillia and lovely farmers markets surround. Many families return to Dalrymple area year after year and have come to fish and play for generations There are community halls and libraries. . The Couchiching conservancy has nature trails and bird watching Fishing is famous here and many friendships develop from common interests. Dalrymple sunsets are glorious and photographed shamelessly. Perfect event to watch while sitting at the front door at days end. Over and above all ,the house is a newer metal roof for complete peace of mind.. Whether you decide to keep this home for your own use or work with the Front desk to earn extra money on your investment, this could be a great experience. This is one of the few year round dwellings.Bonus boat.motor and trailer, just serviced. (id:60365)
234 Grand Street
Brantford, Ontario
234 Grand St, Brantford Investors Dream or First-Time Buyers Opportunity! Welcome to 234 Grand Street, a charming and affordable home in the heart of Brantford perfect for savvy investors or first-time buyers looking to get into the market! This property offers endless potential to renovate, rent, or live in while adding your own personal touches. Featuring 3 bedrooms and 2 baths, this solid home sits on a generous lot in a mature, well-established neighbourhood. With nearby schools, parks, shopping, and transit, the location is ideal for owners, tenants or future resale value. Whether you're handy and ready for a project or seeking an income-generating property, this is your chance to build equity. Dont miss out on this affordable opportunity to invest in Brantfords growing real estate market. Bring your vision and make 234 Grand St your next success story! Book your showing today opportunities like this dont last long! (id:60365)
4 Belair Drive
St. Catharines, Ontario
Welcome to 4 Belair Drive - Nestled in one of St. Catharines most desirable neighbourhoods, this charming 3 bedroom, 2 bath raised ranch bungalow with attached garage offers the perfect blend of comfort, style, updates, and location.Set on a beautifully landscaped lot, this home is just steps from the neighbourhood park, lake, and historic Lakeside Park and Beach, boutique shops & restaurants, and the convenience of being close to major shopping, schools, amenities, wine routes, hospital and QEW a true lifestyle location.Some recent updates include kitchen, roof, furnace, electrical panel, windows, bathrooms, light fixtures, and decking.From the outside, you will notice the inviting curb appeal of the home - classic red brick, subtle pillared porch, pediment over the front door, garden, and oversized windows.Inside you will find a layout complimenting that inviting and classic style. Living and dining room with hardwood floors and ample natural light, updated kitchen with quartz counters, farmhouse sink, and s/s appliances. Updated 4-piece bathroom and primary and secondary bedrooms are both well sized and complemented with hardwood floors.The lower level takes advantage of the raised bungalow style build, featuring large windows and natural light, and doubling livable square footage from above. Here you will find a beautiful family room with brick wall accent, electric fireplace, and vinyl flooring. The lower level also features an updated 3-piece bathroom, a 3rd nicely sized bedroom, and a laundry & storage room with a walkout to the backyard.Tranquil side/backyard lined with cedars and two decks - the perfect place to relax, bbq and entertain friends and family. The home also features an attached single car garage and double car driveway for ample parking.Whether you're strolling to the beach for sunset, grabbing a coffee or drink on Lock Street, or enjoying your own yard, 4 Belair Drive is a Port Dalhousie home youll be proud to call yours. (id:60365)
16 Pine Road
Puslinch, Ontario
Welcome to an exceptional opportunity to embrace the relaxed charm of waterfront living at a truly accessible price point. Whether you're a paddler, angler, or nature enthusiast, this property invites you to immerse yourself in the tranquil beauty of life by the water. Begin your mornings with a coffee and end your days with a glass of wine on your private deck, all while taking in the serene waterfront views. As a resident of Millcreek Country Club, you'll also enjoy access to a vibrant community with a host of organized events at the Community Centre and Outdoor Pavilion. Inside, the home features an open-concept design that's both spacious and bright, thanks to large windows that frame the picturesque setting. The kitchen offers thoughtful details including elegant cabinetry, a stylish backsplash, and a skylight that adds natural warmth. The dining and living areas provide an ideal setting for entertaining or relaxing throughout the seasons. With convenient amenities including a combined laundry and four-piece bathroom, ample parking, and a stone walkway, this home is perfectly situated just minutes from Guelph, offering the best of peaceful retreat and urban convenience. (id:60365)



