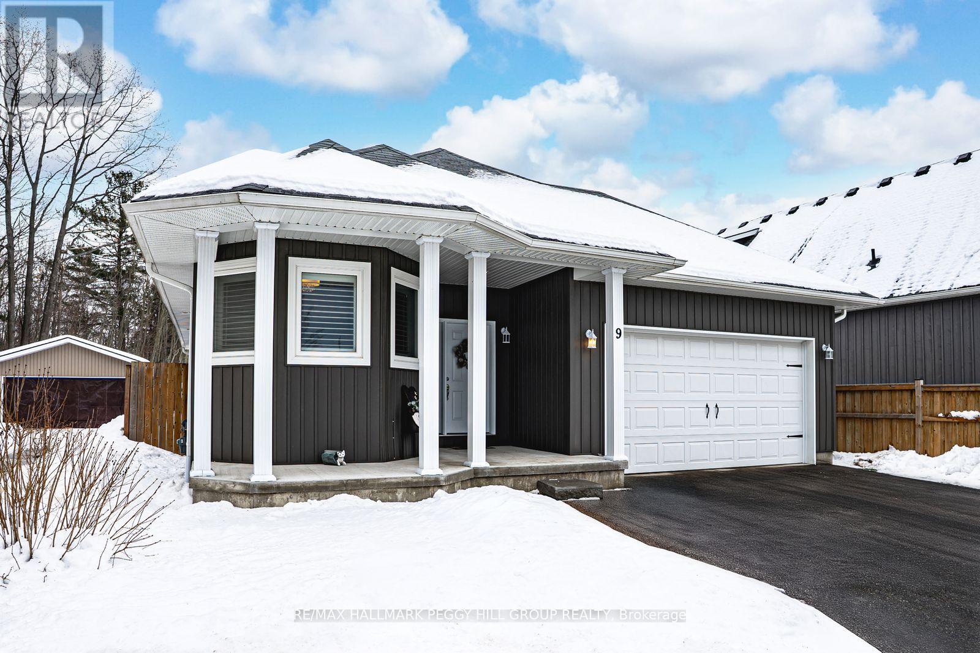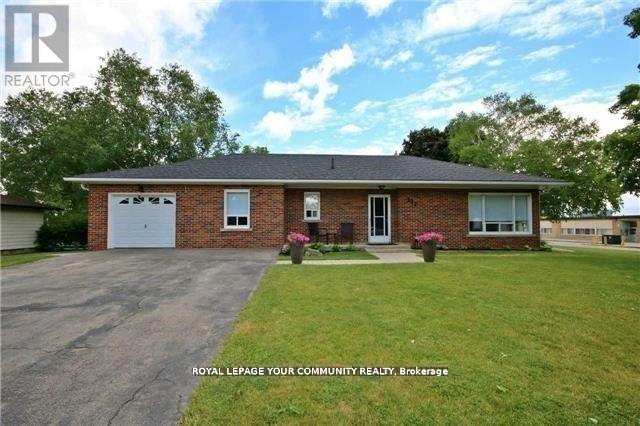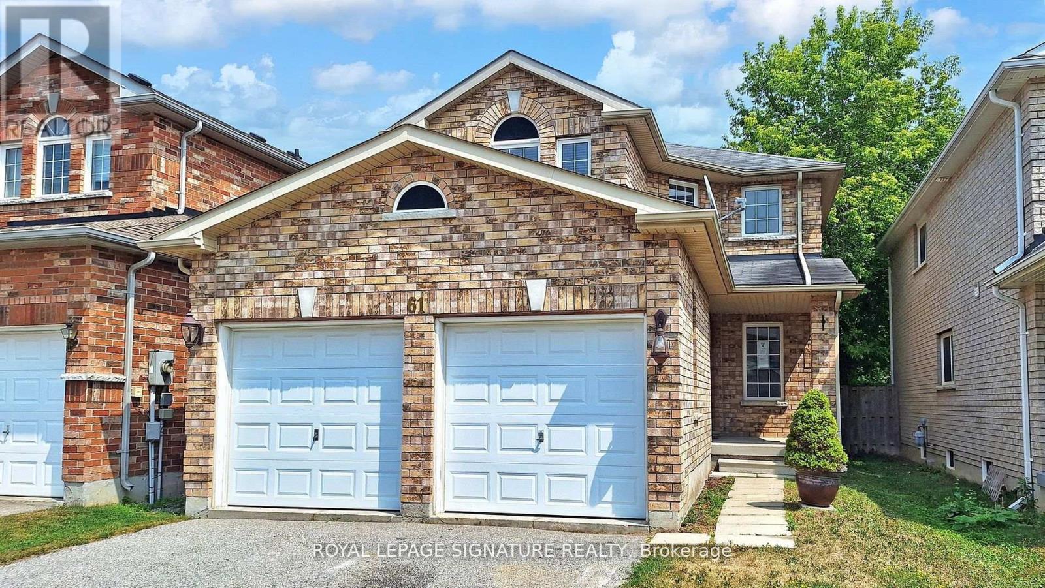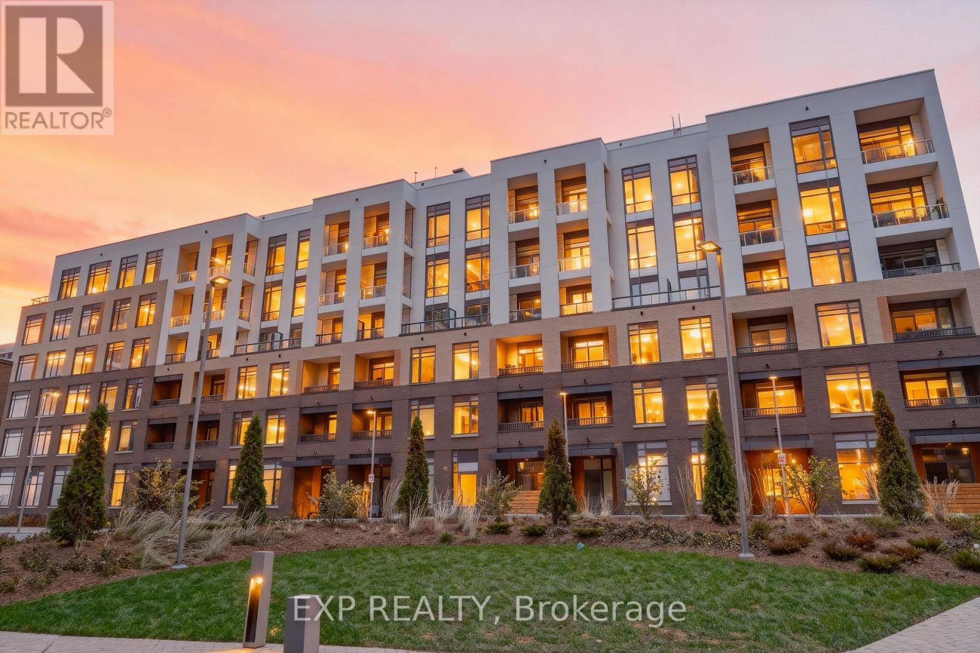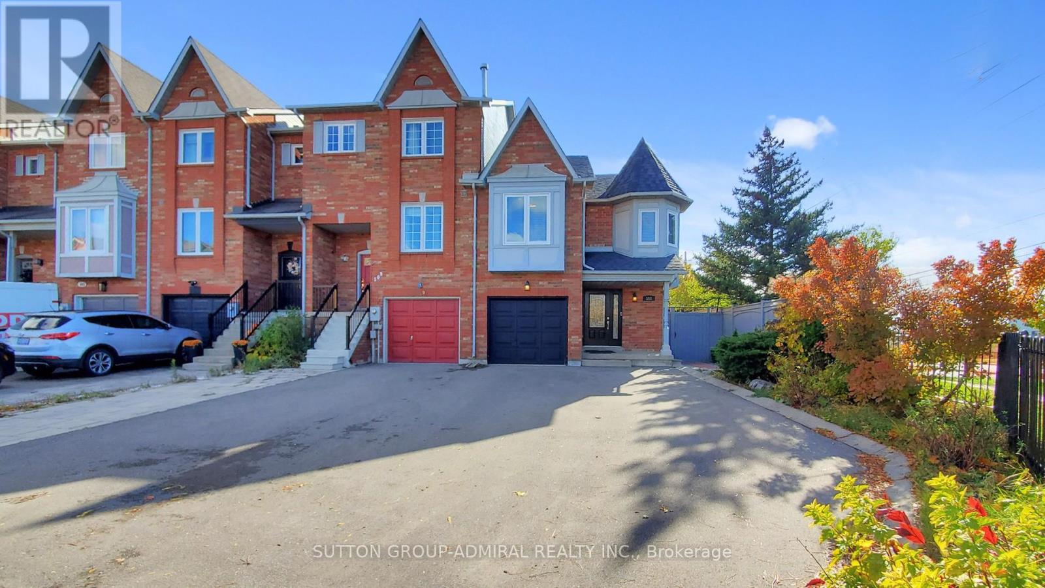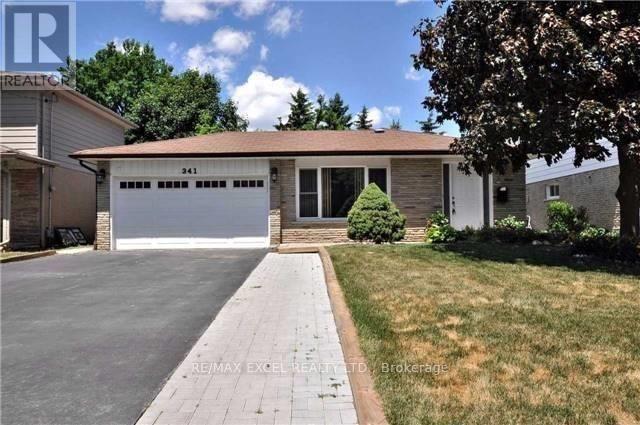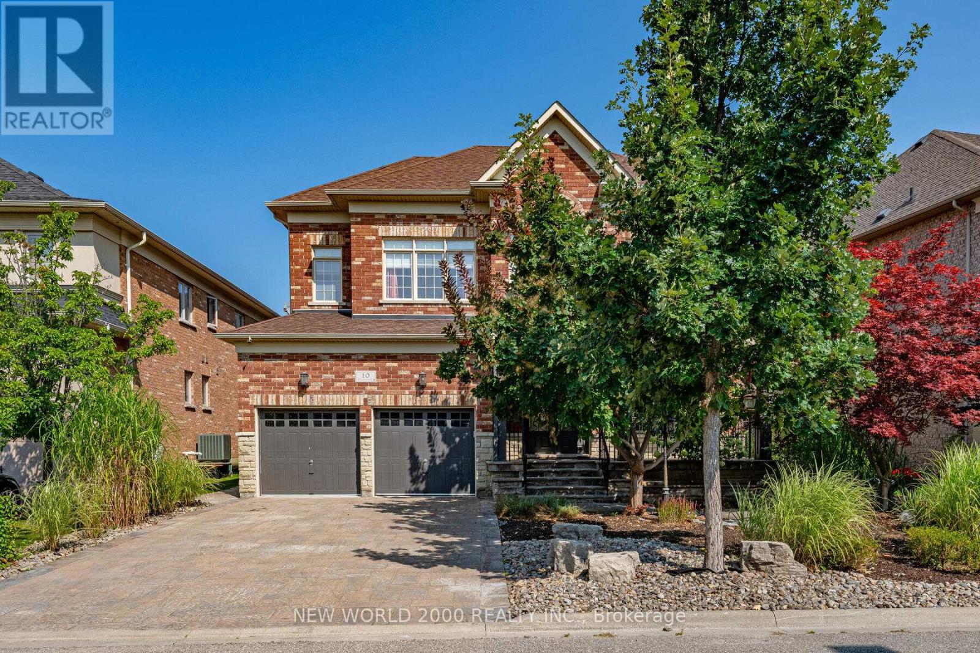62 Gretzky Avenue
Barrie, Ontario
Be the first to live in this brand-new, never lived-in detached home located in South Barrie, situated on a premium corner lot. Featuring 4 spacious bedrooms and 4 modern bathrooms, this home offers a functional layout with bright, open living areas ideal for families or professionals. Enjoy contemporary finishes throughout and the added privacy and curb appeal of a corner lot, all in a desirable, growing neighbourhood close to schools, shopping, GO station and amenities. (id:60365)
9 Northgate Road
Wasaga Beach, Ontario
MOVE-IN READY WITH A BACKYARD RETREAT MINUTES FROM THE WATER - EFFORTLESS BEACH TOWN LIVING STARTS HERE! Step into everyday comfort just minutes from the shores of Georgian Bay, where this beautifully maintained raised bungalow invites you to enjoy a laid-back lifestyle in one of the area's most desirable neighbourhoods. Tucked in the heart of Wasaga Beach, you're just minutes from convenient everyday essentials and the vibrant Beach 1 zone, offering sandy shores, waterfront trails, restaurants, shops, and seasonal events. Built in 2016 and set on a generous 50 x 125 ft lot, the home features a fully fenced backyard with an extended deck, garden shed storage, and newer hot tub - your own private outdoor escape perfect for quiet mornings or weekend entertaining. Inside, the open-concept main level is filled with natural light, featuring a spacious living and dining area that flows into a well-appointed kitchen with abundant cabinetry, a large centre island, and plenty of room to cook, gather, and connect. The primary bedroom offers a peaceful retreat with a walk-in closet and a relaxing 5-piece ensuite, while the second bedroom provides flexibility for guests or a home office. A second full bath, convenient main floor laundry, and carpet-free flooring throughout add to the home's functionality. With inside access to a two-car garage, ample driveway parking, and thoughtful storage solutions, this move-in ready property is ideal for young professionals, downsizers, or first-time buyers. Whether you're starting out, slowing down, or simply craving the beachside lifestyle, this vibrant Wasaga Beach #HomeToStay delivers the comfort, style, and location to make every day feel like a getaway! (id:60365)
197 Church Street
Bradford West Gwillimbury, Ontario
Beautiful 3 bedroom plus 1 bedroom apt, all brick bungalow on large 125 x 100 corner-lot (key lot). Potential for 5 town house in process by city. Renovated 2014. No side walk. Fully finished basement with separate entrance and one bedroom apartment. in process application for 5 freehold townhouse.Upgraded basement. (id:60365)
61 Buchanan Drive
New Tecumseth, Ontario
Welcome to this beautiful home situated on exceptional deep lot and prime location in Alliston. Completely carpet free, plenty of upgrades and spacious interior. Modern and functional design with warm and inviting layout. Expansive windows filling the rooms with natural light. Large kitchen offers granite countertops, lots of cabinets, breakfast area with direct walkout to the private backyard, enhancing outdoor enjoyment. Master bedroom features oversized walk/in closet and retreat Ensuite with soaker bathtub and separate shower cabin. Double car Garage with direct home entry adds usefulness. This home blends comfort, space, practicality and convenience. Perfect place to live, work, entertain and grow a family. Nestled close to parks, schools, and the scenic Boyne River, in a serene and family-friendly neighborhood. Property is sold "AS IS" and Seller makes no representations or warranties in this regard. (id:60365)
D328 - 8 Beverley Glen Boulevard
Vaughan, Ontario
Welcome To This Sleek And Modern 2+1 Bedroom, 2-Bath Condo Offering Contemporary Living In A Bright, Open-Concept Layout *The Stylish Kitchen Features Built-In Stainless Steel Appliances, A Functional Island, And Seamless Cabinetry That Flows Into A Spacious Living/Dining Area With Walk-Out To A Private Balcony *Both Bedrooms Offer Generous Closet Space, With The Primary Bedroom Featuring Mirrored Sliding Doors And A 3-Piece Ensuite *The Versatile Den Is Perfect For A Home Office Or Guest Space *Enjoy Light-Toned Flooring Throughout, High Ceilings, And Large Windows That Flood The Space With Natural Light *Residents Have Access To Premium Amenities Including A 24-Hr Concierge, Gym, Party/Meeting Room, Fitness Centre, Pool, And More *Located Steps To Schools, Scenic Parks, And Everyday Essentials *This Move-In Ready Suite Blends Design And Convenience In A Sought-After Location* (id:60365)
111 Kelso Crescent
Vaughan, Ontario
Discover 111 Kelso Crescent, a stunningly cared for and tastefully upgraded family home nestled in the vibrant community of Maple, Ontario, offering the perfect combination of modern comfort, timeless style, and everyday convenience. This charming 3 bedroom, 4 bathroom residence features a bright, open layout with hardwood flooring throughout the living areas and bedrooms, complemented by ceramic tile in the foyer, kitchen, and basement for a timeless, practical finish. The home's south facing backyard invites all day sunshine, ideal for relaxing or entertaining on the interlocking patio, complete with a wood shed for extra storage, while the west facing side entrance offers convenience and accessibility. Recent updates ensure peace of mind and efficiency for years to come: the roof was redone in 2023, front windows on the second floor replaced in 2017, front door updated in 2019, and major mechanicals including furnace, air conditioner, and hot water tank all brand new in 2024. Additional features include central vacuum (CVAC) and a garage door opener with remote, adding to the home's practicality and ease of living. The redone driveway (2024) enhances curb appeal and reflects the overall care and pride of ownership found throughout the property. Perfectly positioned in one of Vaughan's most desirable neighbourhoods, 111 Kelso Crescent offers proximity to top rated schools, parks, community centres, and shopping, while being just minutes from Maple GO Station and Highway 400 for effortless commuting. Enjoy the welcoming, family oriented atmosphere of Maple, a community that blends suburban tranquility with urban convenience, making this property not just a home, but a lifestyle opportunity in one of the GTA's most sought after areas. **Listing contains virtually staged photos** (id:60365)
341 Crosby Avenue
Richmond Hill, Ontario
Entire home for lease w/ rare Double Car Garage & 4 Car Driveway. Detached Home With A Large Footprint. Finished Basement With 2 Bedrooms & 2 Bathrooms. Freshly Painted. Dining & Living Room With Hardwood Floors & Large Picture Window. Located In The Heart Of Richmond Hill. Close To Parks, Shopping, Restaurants, Church, Costco, Go Train & Highways. This Home Has So Much Potential!!! ***Short Walk To Crosby Heights Ps & Top Ranking Bayview Secondary School*** (id:60365)
10 Orleans Circle
Vaughan, Ontario
Beautiful 4 bedroom, two car garage detached house with in ground heated pool! Cozy up to the lovely built in fireplace in your large family room, or cook up a feast in the oversized custom eat-in kitchen which is open to the dining room. This house also offers a beautifully finished basement, complete with a full bathroom and kitchen. More than enough space for the whole family to be comfortable here in this prestigious neighbourhood of Vellore Village. Perfectly situated on a quiet street but close to all the necessities - shops, restaurants, gyms, parks, Cortellucci hospital, hwy 400, Wonderland are all at your doorstep. 10 min walk to Johnny Lombardi Public Elementary, 15 min walk to Guardian Angels Catholic Elementary, 20 min walk to Tommy Douglas Secondary. Tenants responsible for all utilities, cleaning and maintaining the home and yard. Tenants responsible for snow shovelling and required to pay for and coordinate professional pool maintenance.Required: application, first and last month's rent, key deposit $50, ID, full credit reports, bank statements (3 months), employer reference letter, last 3 paystubs, RTA Lease + Landlord's Schedule A.24 hours notice for showings. Property may be available as soon as mid-Dec 2025 - to be confirmed. (id:60365)
317 - 1695 Dersan Street
Pickering, Ontario
Welcome to this modern 2 bedroom, 2.5 bathroom stacked townhome featuring direct indoor access from your heated underground parking space. Thoughtfully designed with quartz kitchen counters, stainless steel appliances, ceramic tile in foyer & washrooms, and laminate flooring throughout the main areas.Offering a bright open-concept layout with a functional kitchen. Perfectly situated within walking distance to restaurants, grocery, retail and banking, and surrounded by parks, ravines, trails and Pickering Golf Centre. Minutes to Hwy 401, 407, Pickering GO Station and Pickering Town Centre. Move-in ready and well located - your Park District lifestyle begins here! (id:60365)
4 - 1475 O'connor Drive
Toronto, Ontario
Available Feb 1st, 2026 Welcome to this stunning one year old townhouse in Central East York, just minutes from the Danforth and Downtown. This beautifully designed 3-bedroom, 2.5-bathroom home is southeast-facing, offering plenty of natural light. The main floor boasts 9-foot ceilings, upgraded flooring, and a modern kitchen and bathrooms, perfect for comfortable living. With 1,350 sq. ft. of living space, a private patio with gas BBQ connection, and 1 parking spot included, this home has everything you need. You are conveniently located close to schools, shopping, transit (including the new Crosstown LRT line), and all essential amenities. Plus, there's a bus stop right at your door with direct routes to two subway stations. Building amenities include a gym, party room, and a car wash station. (id:60365)
1010 - 115 Denison Avenue
Toronto, Ontario
10' foot high ceilings and unobstructed park view facing west with 200 sqft patio. extremely sun-filled suite. meticulously designed layout with the large clear view bedroom and spa-like en-suite bathroom. fully equipped designer kitchen with built-in appliances, stone countertops waterfall backsplash. living room walks out to the terrace for outdoor lifestyle. Enjoy five star amenities including a multi-level fitness centre, rooftop pool with lounge and BBQ terrace, co-working spaces with meeting rooms, a kids game room, and more. everything downtown Toronto has to offer is right at your doorstep: TTC Street Car and St Patrick Subway Station, Kensington Market and Toronto Western Hospital. enjoy the luxury living at Tridel's new condo MRKT apply today. (id:60365)
1005 - 42 Charles Street E
Toronto, Ontario
**Partially Furnished** Perfect location in the heart of Toronto at Yonge/Bloor. Bright One-bedroom unit with floor-to-ceiling windows in the living room and bedroom, 9-foot ceilings, and a large balcony. Designer kitchen with European appliances and a breakfast bar. Steps to Yonge/Bloor subway station, Yorkville shopping, restaurants, grocery stores, and more! Short walking distance to U of T and TMU. Includes 24-hour concierge, fully equipped gym, rooftop lounge, and outdoor infinity pool. (id:60365)


