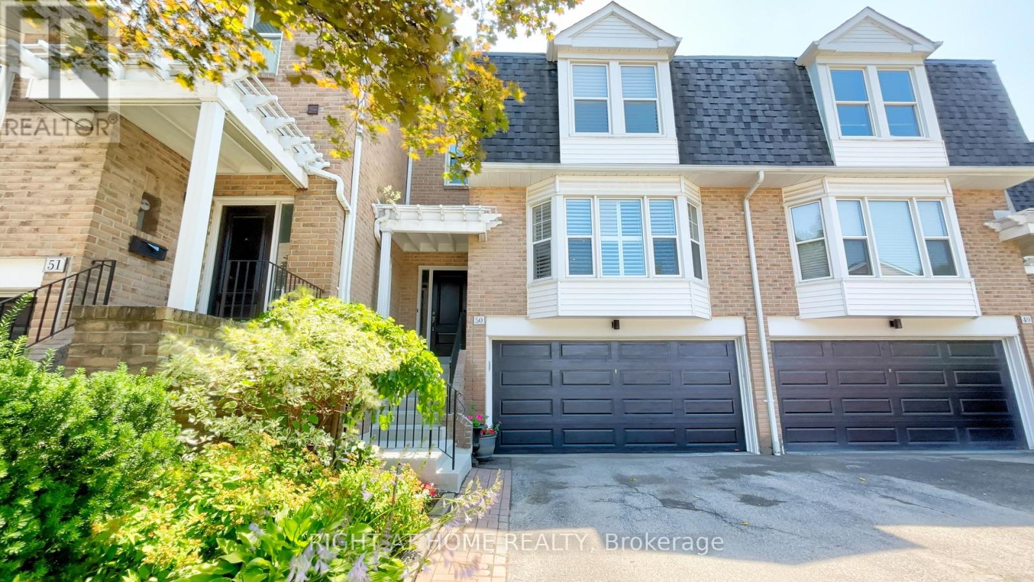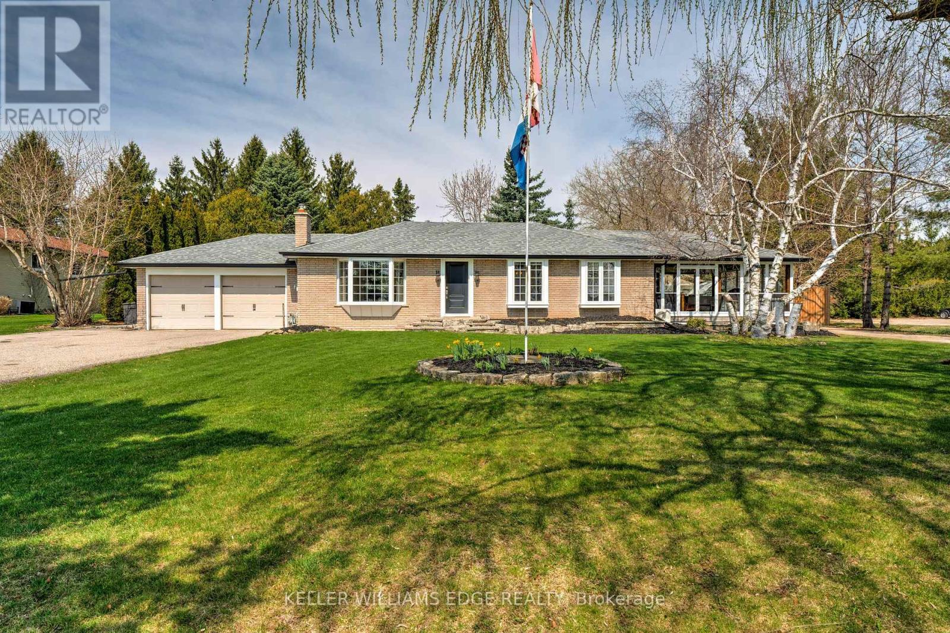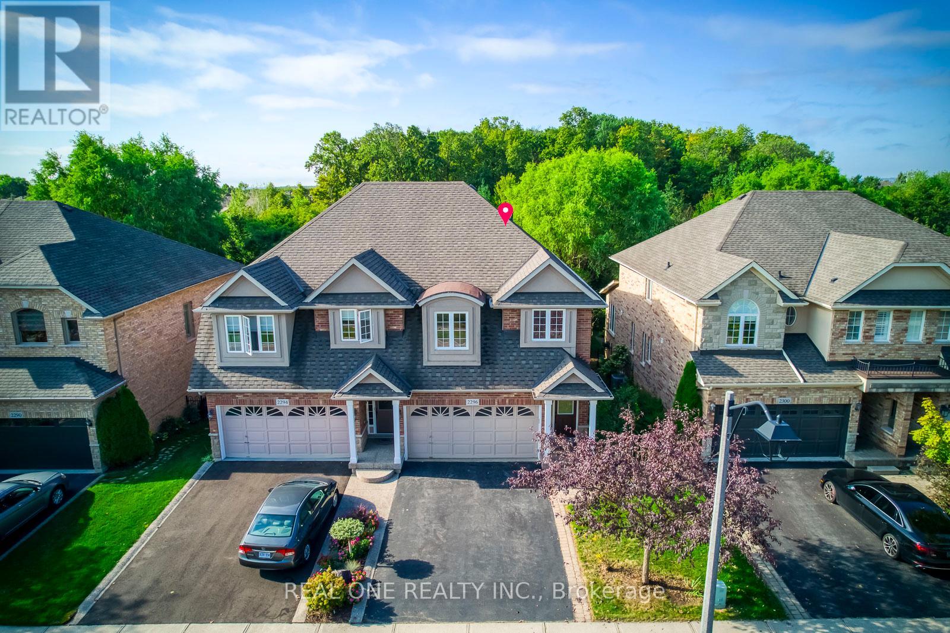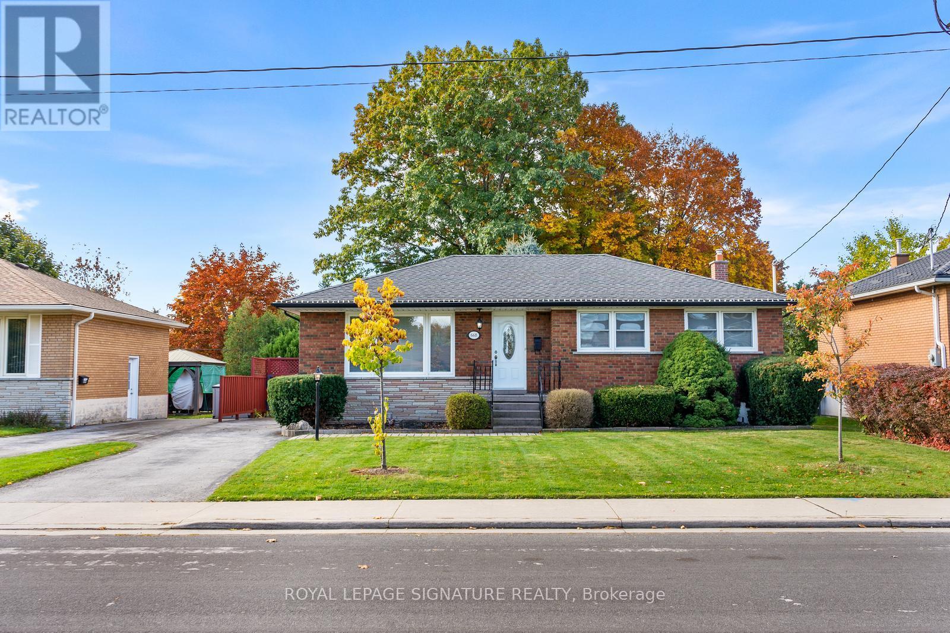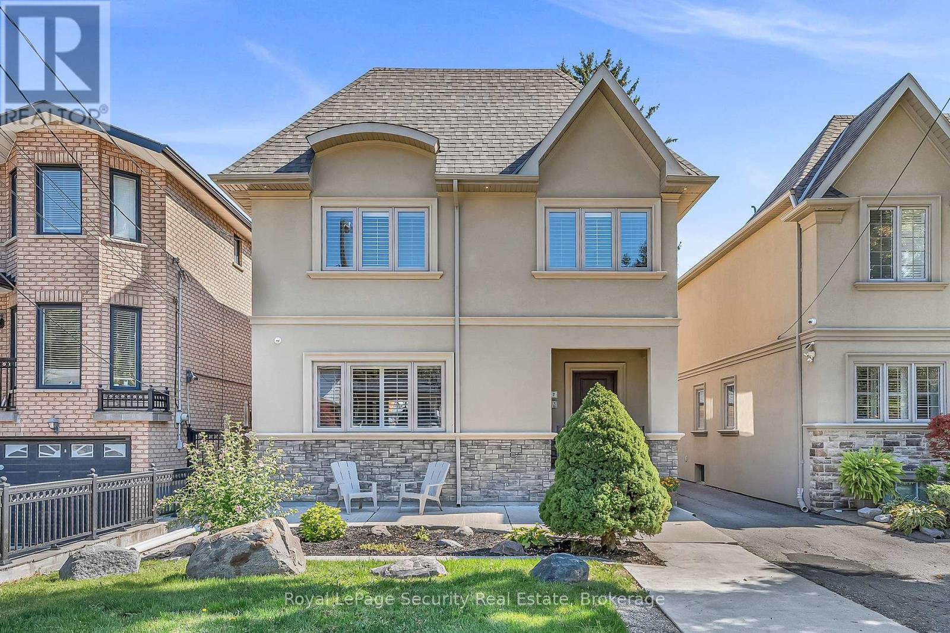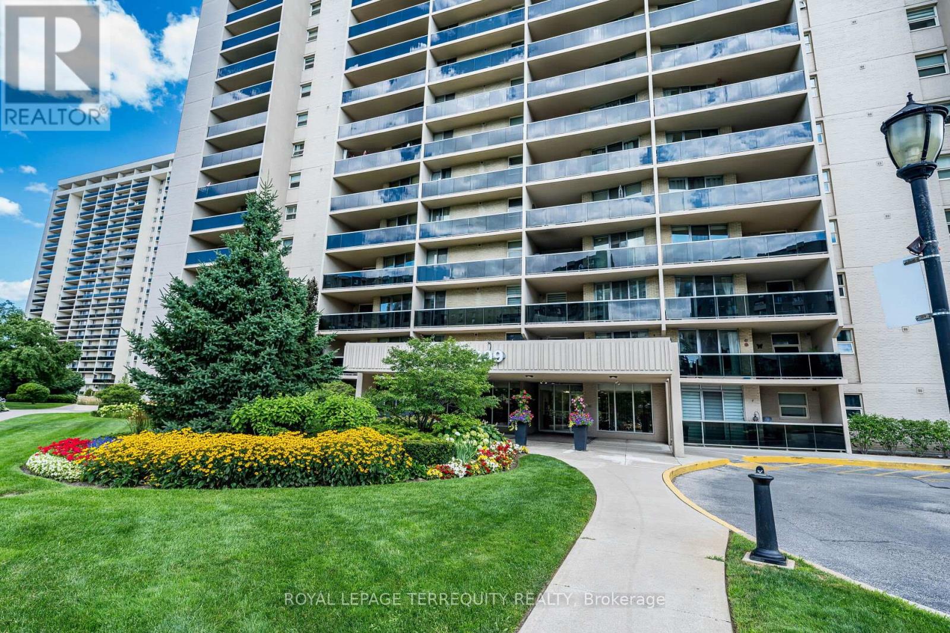56 Loons Call Crescent
Brampton, Ontario
Absolutely Stunning !!! Detached Home 3+1Bedrooms 4Washrooms ( Finished Basement with Separate Side Entrance) . Fully Upgraded House, Recent Renovation completed in House ,Flooring on Main Floor & 2nd Floor , Newly Renovated Washrooms Counters/Vanity , Windows ,Front Door & Garage Door (2018) , Deck (2025) , Roof Shingles(2017),Furnace (2015) ,Upgrade Lights Fixtures , Pot Lights , New Stairs & Railing , Freshly Painted (2025) & ready to Move -In .Extended Driveway Parking of 4cars( 3driveway & 1 Garage) ****Great Deal for First Time Home Buyer ***Great Location*** walking Distance to Trinity Common Plaza***Best Rated High School(HB) ***Catholic School , Recreational Centre & Places Of Worship . Close to Hwy410 . (id:60365)
3541 Nutcracker Drive
Mississauga, Ontario
Nestled in Mississaugas highly desirable Lisgar community, this beautifully upgraded 3-bedroom family home is move-in ready and designed for modern living. From the curb, it impresses with a new metal roof (2023), updated soffits, downspouts, stucco finish, exterior pot lights, and enhanced attic insulation (2023), offering both style and long-term durability. Step inside to discover a refreshed main floor with new flooring, an updated powder room, a modern staircase, and a bright kitchen complete with newer stainless steel appliances. The finished basement, completed with City-approved permits in 2019, adds valuable living space featuring vinyl flooring, mould-resistant green sheetrock, a fire-rated Type X ceiling, and a sump pump for extra security. Surrounded by excellent schools such as Lisgar Middle and Meadowvale Secondary, as well as parks and trails including Lisgar Meadow Brook Trail and Osprey Marsh, this home blends quality upgrades, stylish design, and an unbeatable family-friendly location making it a true gem in one of Mississaugas most vibrant neighbourhoods. --->> Excellent House For First Time Home Buyers, Ready to move in <<--- (id:60365)
24 Terry Hill
Brampton, Ontario
Welcome to this beautifully maintained 3 bedroom Semi-detached home in sought after Heart lake East Community. This home offers perfect blend of comfort, style and functionality- ideal for families or first time buyers. The spacious Great room features elegant engineered hardwood flooring, while the kitchen and foyer boast durable and modern vinyl flooring. New windows, Front door, Garage door. Step outside to view a private backyard with New deck with pergola. Fresh Sod and Landscaping, fenced yard for private entertainment. Concrete pathway in front and side of the home adds low maintenance appeal. The eavestrough are buried underground for clean and efficient drainage. Garage and attic insulated in 2021.New BBQ Gas line in backyard. Close to Highway 410, Golf course, Trinity Mall, Heartlake conservation area, Bus service ,and many more... (id:60365)
50 Tamarack Circle
Toronto, Ontario
Simply Spectacular Inside & Out! Nestled In A Quiet, Private Community, This Lovingly Renovated 2-Bedroom, 3-Bathroom Townhome Backs Onto A Stunning Ravine With Mature Trees, A Gentle Creek, And Direct Access To A Private Park SystemOffering The Rare Feeling Of Being At The Cottage While Still In The City. Thoughtfully Updated With Tasteful, Contemporary Finishes And California Shutters Throughout, This Home Features An Inviting Layout That Shows To Perfection.The Main Floor Boasts A Bright, Open-Concept Living And Dining Area That Seamlessly Connects To A Cozy Family RoomPerfect For Everyday Living And Entertaining. Step Out From The Living Room To A Private Deck And Garden Oasis, Complete With A Permanent Gas Line BBQ And Extra-Large Electric AwningIdeal For Outdoor Dining Or Relaxing In Peaceful Surroundings.Upstairs, Youll Find Two Spacious Bedrooms, Each With Its Own Walk-In Closet And Private Ensuite. One Bedroom Features A Custom Murphy Bed With Built-In CabinetryPerfect For Guests Or Flexible Use Of Space.The Finished Basement Offers Heated Tile Floors, A Wall-Mounted TV, A Permanent Gas Fireplace, An Energy-Efficient Furnace, A Walkout To The Ravine, Stacked Laundry, And A Spacious Storage Area Inside The Laundry Room.Additional Highlights Include A 2-Car Garage With Custom Built-In Storage, A Roof Replaced Within The Last 5 Years, A New Insulated Garage Door (2024), And An Upcoming Attic Insulation Upgrade. Close To Major Highways, One Bus To Pearson, Transit, Shopping, Parks, And MoreThis Is A Rare Slice Of Paradise In The City! (id:60365)
13175 15 Side Road
Halton Hills, Ontario
Renovated Bungalow on a Huge Lot with Tons of Parking & Entertaining Space. Welcome to this beautifully updated bungalow nestled on a massive 120 x 150 lot offering space, privacy, and flexibility for a variety of lifestyles. With 3 + 2 bedrooms and 2.5 bathrooms, this home is perfect for families, downsizers, or anyone looking for a move-in-ready property with room to grow. Step inside and you'll find a spacious, modern kitchen with a moveable island, plenty of cabinetry, and an open yet functional layout ideal for both everyday living and entertaining. The finished basement offers extra living space and a separate area perfect for guests, a home office, or a rec room. One of the standout features is the large enclosed porch, flooded with natural light and warm inviting space that's perfect for entertaining year-round, enjoying morning coffee, or hosting friends and family. The home also boasts two driveways and ample parking, making it perfect for multi-vehicle households or visitors. Whether you're hosting gatherings inside or enjoying the expansive yard outside, this property offers the ideal blend of comfort and practicality. Turn the key and step into a home where style, comfort, and space come together in perfect harmony. Opportunities like this don't come often come see it for yourself before its gone! (id:60365)
2296 Parkglen Avenue
Oakville, Ontario
5 Elite Picks! Here Are 5 Reasons To Make This Home Your Own: 1. Gorgeous Fenced Backyard with Large Composite Deck ('22), Mature Trees & Shrubs, Perennial Gardens & Magnificent Views Backing onto Ravine! 2. Spacious Custom Kitchen Boasting Dual-Tone Cabinetry, Quartz Countertops, Classy Tile Backsplash, Stainless Steel Appliances & Patio Door W/O to Deck & Backyard Overlooking the Ravine! 3. Stunning Open Concept Living Room with Gas Fireplace & Large Window Overlooking the Backyard & Ravine, Plus Dining Room with Tray Ceiling. 4. Beautiful Hardwood Staircase Leads up to 2nd Level with 4 Good-Sized Bedrooms, Including Double Door Entry to Spacious Primary Bedroom with W/I Closet & Updated, Oversized 5pc Ensuite ('23) Boasting Double Vanity, Large Soaker Tub & Separate Shower! 5. Finished Basement Featuring Bright & Airy Rec Room with Oversized Windows, New Gas Fireplace ('23) & Modern 3pc Bath. All This & More!! Modern 2pc Powder Room & Laundry Room (with Access to Garage) Complete the Main Level. Hardwood Flooring Thru Main & 2nd Levels. Over 2,100 Sq.Ft. A/G Finished Living Space PLUS Finished Basement! Convenient 2 Car Garage. Fantastic Location in Beautiful Westmount Community Backing onto McCraney Creek & Woodgate Woods, and Just Minutes from Top Schools, Many Parks & Trails, Hospital, Soccer Club, Shopping & Many More Amenities! New Refrigerator & Dishwasher '23, 2nd Level Painted '23, New Washer & Dryer '22, Upgraded Attic Insulation '21, New Bedroom Windows '21. (id:60365)
668 Peele Boulevard
Burlington, Ontario
Lovingly maintained all-brick bungalow in downtown Burlington on a private 60x130 lot. 3 bedrooms, 2 baths, new main & partial basement flooring (2024), hardwood throughout. Eat-in kitchen renovated 2022 with high-end finishes & stainless steel appliances. Major updates: windows, furnace/A-C, roof, foundation waterproofing. Steps to waterfront, parks, shops & GO station. Move-in ready with deep, private backyard perfect for entertaining! (id:60365)
654 Laughren Crescent
Milton, Ontario
Welcome to this spacious and inviting detached 2-storey home, perfectly nestled in the highly sought-after Coates neighborhood of Milton. Featuring 4 generous bedrooms and 3 bathrooms, this home is thoughtfully designed with families in mind, offering both comfort and functionality for everyday living. Step inside to discover smooth ceilings, pot lights, and a bright, open concept layout filled with natural light. The large kitchen, complete with a walk-in pantry, provides ample storage and is perfect for family meals and entertaining friends. Flowing seamlessly into the dining area and cozy family room, you'll find custom shelving, making it an ideal space to relax and creating lasting memories. Upstairs, the primary bedroom retreat boasts a walk-in closet and private ensuite, while three additional bedrooms provide the perfect setup for children, guests, or a home office. Throughout the home, you'll enjoy the elegance of hardwood floors on the main level, adding warmth and sophistication. The beautifully backyard is perfect for outdoor fun whether its barbecues, gardening, or playtime for the kids. Plus, a new roof (2022) brings peace of mind for years to come. The double car garage and spacious driveway ensure plenty of parking and storage. Located on a quiet, family-friendly street, this home is just steps away from parks, playgrounds, top-rated schools, and all the amenities your family needs making it the perfect place to grow and thrive. Don't miss the opportunity to make this exceptional family home yours and start creating unforgettable memories in one of Milton's most welcoming neighborhoods! (id:60365)
7 Avalon Avenue
Toronto, Ontario
Welcome to your new home! This stunning second-level addition and transformation is nestled on a quiet, dead-end street. An open-concept design is perfect for modern living. The gourmet kitchen is a chef's dream, featuring a large center island, quartz countertops, pot and pan drawers, a spacious pantry, a pot filler faucet, and ample countertop space. Hardwood flooring flows throughout the main and second levels. Second floor features a spacious primary bedroom with a coffered ceiling, Juliette balcony, a generous walk-in closet with closet organizers, and a spa-like 6-piece ensuite. Indulge in the shower with a rain shower head and frameless glass, a bidet, and a free-standing tub. The spacious second-floor hall bathroom is equally impressive, boasting a floating vanity, separate shower, bidet, and a soaker tub. For ultimate convenience, both the second floor and basement have laundry facilities. Finished basement apartment with separate entrance. LeafFilter Gutter protection installed ending clogged gutters for life guaranteed (warranty transferrable). Great-sized lot with a deck and a finished patio stone area, perfect for entertaining. The backyard also includes a side garden and a shed. Oversized two-car garage. 16-inch-thick concrete landscaping at the front. Weeping tile has been installed all around the home for superior drainage. Conveniently located, this home is just steps away from parks, TTC, and all essential amenities. This is a truly unique and meticulously upgraded property. Don't miss your chance to see it! (id:60365)
210 - 299 Mill Road
Toronto, Ontario
This Gorgeous, Renovated 3 Bedroom Suite offers you an Open-concept Living and Dining Room with a walk-out to a large, Private Balcony. The beautifully designed Kitchen has an open Breakfast Bar with Quartz Countertops, Stainless Steel Appliances and lots of Cupboard space. The spacious Primary Bedroom offers you a lovely Walk-in Closet, a large 4-piece Ensuite Bathroom, plus a walk-out to a 2nd Balcony. Theres also a good-sized second Bedroom, plus a large third Bedroom that is currently set-up as a perfect Home Office space. Rich vinyl Laminate Flooring. In-suite Laundry and Locker, plus Underground Parking! Amenities include an Indoor & Outdoor Pool, a modern Gym, Party Room, Visitor Parking & much more! Fees include all your Utilities plus Rogers Xfinity TV & Unlimited Internet. Just Minutes to Shopping, Schools, Parks, Highways & Airport with Bus at your Door! Carefree Living at its Best! (id:60365)
13 Wood Circle
Caledon, Ontario
Excellent Value for this Affordable Well Maintained All Brick End Unit Town in Ultra Convenient South hill location- car-less' living where you can easily walk to shops, restaurants, schools and parks. New Windows- '23 ( ex bsmt), New Eaves, New AC, New Toilets, Bathtub fitters Tub, New Laundry Cabinet/Sink , New Appliances - Washer, Dryer, S/S fridge, S/S Stove - all in 2024. New Garage Dr -' 22. Roof shingles- approx 2017/18. Updated paint thru out, Personalize with new flooring and your move-in ready. Attractive Ikea Kitchen, ample counter space, W /0 to sunny south facing patio/gardens. Spacious Bedrooms, and a large open lower level ready for your imagination, ample storage space! (id:60365)
3545 Twinmaple Drive
Mississauga, Ontario
APPLEWOOD HILLS. Incredible Home & Location. Unique Centre Hall Plan, 2850 Sq. Ft. Finished. Two Storey Style. 63 x 127 Pool Sized Lot. 4 + 1 Bedrooms, 4 Baths, Central Vacuum, Updated Kitchen & Baths, Hardwood Throughout, Eat-in Kitchen With Sliding Doors to Deck(Gazebo)and Garden, Built-in Gas Bar-B-Q, Inside Kitchen Access door to Garage , Family Room with F/p, Separate Living/Dining Rooms UPDATES: Heating & Air Conditioning (2024), Roof (2024), Windows (2023), Power Garage Door (2024), R60 Insuation (2023), 40 Gallon Hot Water Tank (2023)Walk To Schools, Shopping & Applewood Hills Park. Min. to QEW,427, Gardiner, GO Train, Pearson Airport & CostcoBuilding Inspection (April 2025)See Attached Concept Drawing re Potential In Law Suite/Income Suite With Separate Entrance. Expansion Potential: 2 Bedrooms, Living Room, Dining Room / Office, Mini Kitchen, 3 Piece Bath OFFER DATE SEPTEMBER 22, 2025 (id:60365)




