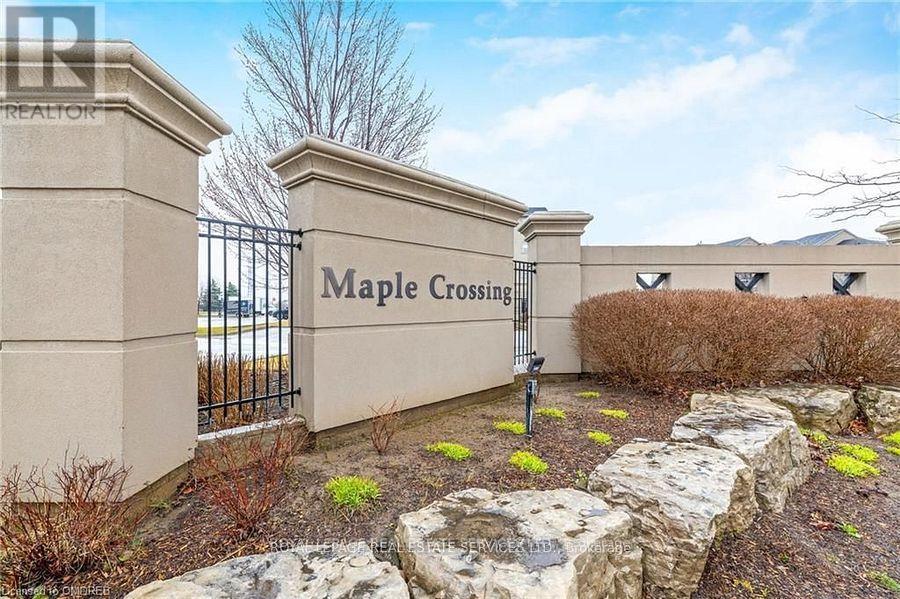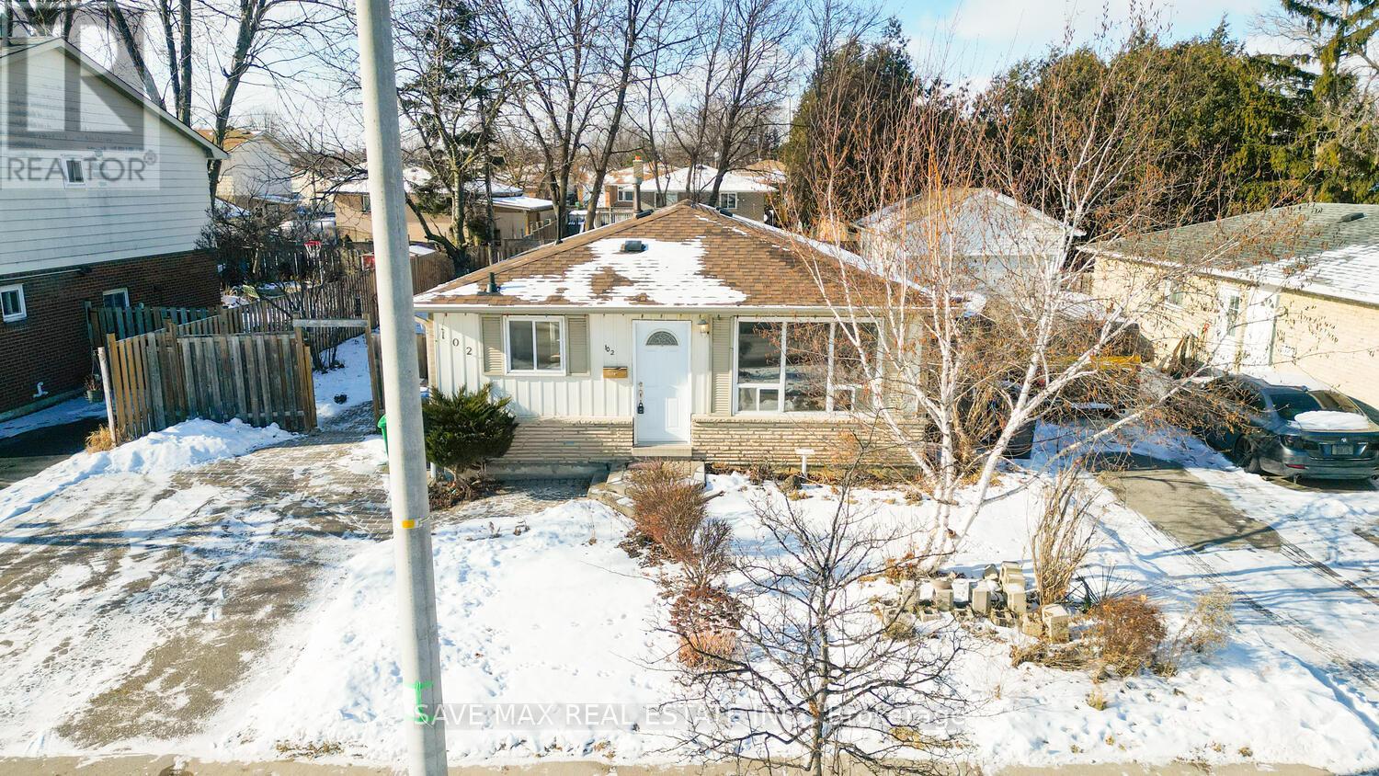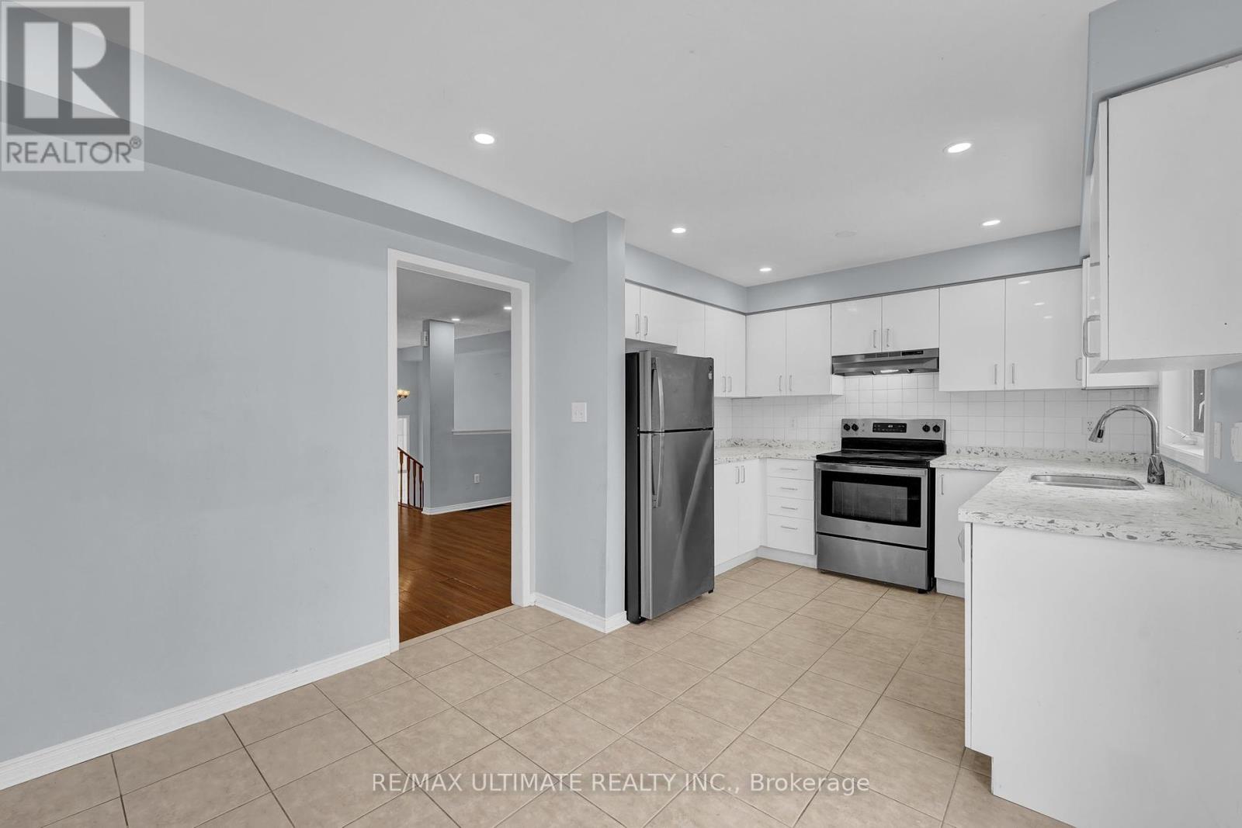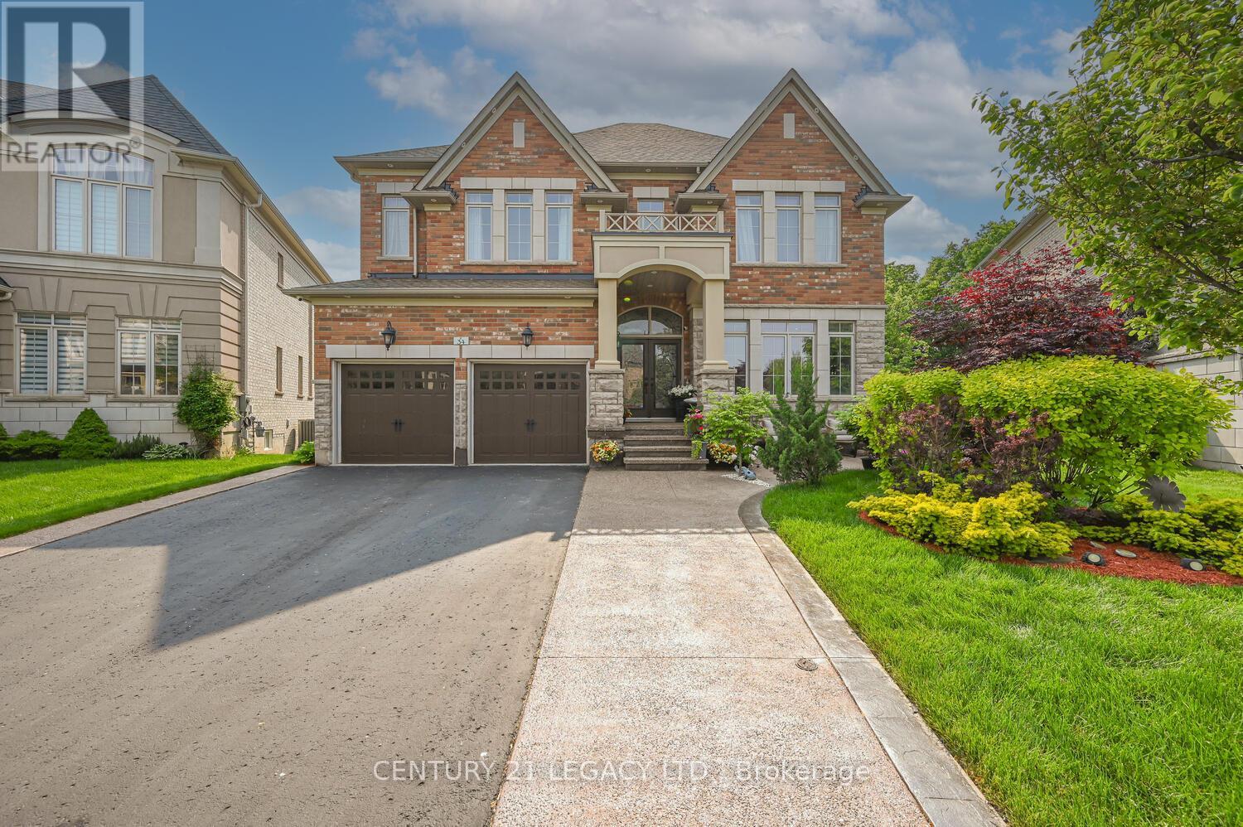110 - 1471 Maple Avenue
Milton, Ontario
Welcome to this beautifully Freshly painted and Upgraded one-bedroom condo located in the vibrant Dempsey neighbourhood of Milton. Offering over 650 sq ft of functional living space, this home is ideal for first-time buyers, commuters, or investors. The kitchen features dark, elegant cabinetry and generous storage. The bright open-concept layout flows into a spacious living area with a walk-out to a private balcony looking over a greenery open space with a pot lights with a droop ceiling all over the living room, and upgraded light fixture with smart light switch. The primary bedroom includes a large closet and ample natural light. A full 3-piece bathroom and in-suite laundry add comfort and convenience. This well-managed building offers excellent amenities including a gym, party room/club house and visitor parking. The Maple Crossing Condominium Is Sought After By Commuters & Those Seeking Convenience At Their Doorstep. You'll Be Down The Street From Hwy 401, Milton Go, Starbucks, Restaurants, Milton Cineplex Theater, Grocery Stores & More. This Ground-Floor Unit Provides Convenient Outside Access & A Private Balcony You'll Enjoy All The Extras Here, Underground Parking With Car Wash Bays, A Separate Storage Locker - Great For All Of Your Seasonal Belongings, This Is A Wonderful Opportunity & Overall Tremendous Value For Anyone Downsizing, Investing, Or First-Time Buyers Looking For Affordable Real Estate. We're Delighted To Present You To 1471 Maple Ave & Welcome You To Visit Today! (id:60365)
1503 - 55 Strathaven Drive
Mississauga, Ontario
Under $500K! A Rare Find for First-Time Buyers & Investors Steps to the Brand-New Hurontario LRT! Don't miss this incredible opportunity to own a bright and spacious 1+1 bedroom suite in the highly acclaimed Tridel-built Residences of Strathaven. Perfectly located in the heart of Mississauga, this functional unit features an open-concept layout with a generous living and dining area, a multi-purpose den ideal for a home office or guest space, and a stylish kitchen with plenty of storage and a convenient breakfast bar. Step out onto your private balcony and enjoy clear views of Hurontario Street, where the brand-new future LRT adds unbeatable connectivity and value-right at your doorstep! With all-day natural light streaming in, the unit feels warm and inviting throughout. Included are 1 underground parking spot and 1 locker. Residents enjoy access to premium amenities: an indoor pool, sauna, fully equipped gym, party room, billiards lounge, and 24-hour concierge. Located just minutes from Square One, major highways (403/401/410), shopping, restaurants, and transit, this is the perfect place to call home or invest in long-term value. (id:60365)
102 Sutherland Avenue
Brampton, Ontario
3 Bedroom Legal Basement, Amazing Opportunity For First Time Home Buyers Looking To Supplement Income Through Rental Potential & Investors Seeking A Property With Strong Cash Flow Prospect To Own 3 Bedroom Detached Bungalow With 3 Bedroom Legal Basement On Large Lot In One OF The Demanding Neighborhood Of Madoc In Brampton, This Detached Bungalow Offer Combined Living/Dining Room, Kitchen With Walk Out To Yard, Primary Good Size Bedroom With His/Her Closet & Window & Other 2 Good Size Room With Closet & Windows, Full Bathroom On Main & Laundry, This House Has Huge Backyard to Entertain Big Gathering, The Legal 3 Basement Offer Rec Room & 3 Bedroom With 4 Pc Bath & Separate Laundry & Separate Entrance, Big Driveway Can Park 4 Cars, Close to Schools, Shopping & Dining, Hwy 410, All In A Mature Neighborhood. Selling As Is. (id:60365)
10 - 148 Glenlake Avenue
Toronto, Ontario
Flexible occupancy, potential discounts for completion of common areas. (id:60365)
716 - 1001 Cedarglen Gate
Mississauga, Ontario
This spacious, lovingly cared for 2+1 bedroom and 2 full bathroom penthouse level condo in Mississauga's sought-after Erindale neighbourhood is perfect for first-time buyers, investors or downsizers. This unit features a well-designed layout with a bright solarium, ideal as a guest space, home office, or cozy retreat. Imagine hosting friends and family in the spacious living and dining areas, seamlessly connected to a beautiful kitchen boasting quartz countertops, stainless steel appliances, and abundant cabinetry. On clear days, marvel at the breathtaking city skyline and CN Tower views from the expansive living room windows. The primary suite is your personal sanctuary, complete with a luxurious ensuite bathroom and a generous walk-in closet, while the second bedroom offers ample space and storage for ultimate flexibility. Nestled in the elegant Lansdowne Condo, this impeccably maintained low-rise building elevates your lifestyle with top-tier amenities: a fitness centre, indoor pool, sauna, hot tub, stylish party room with cozy fireplace, guest suite, bike storage and plenty of visitor parking. Maintenance fees cover utilities (heat, hydro, water, A/C, building insurance, and parking), ensuring effortless, worry-free living. Perfectly positioned for convenience, you're close to Mississauga Transit, shopping, parks, and top-rated schools like St. Martin Secondary School and the University of Toronto Mississauga. Enjoy quick access to Highways 403, 401, QEW, Erindale GO & Cooksville GO stations, with the vibrant Huron Park Recreation Centre just a short stroll away. Plus, golf enthusiasts will love the Credit Valley Golf and Country Club, only a 3-minute drive away. This is more than a home - it's a lifestyle waiting for you to embrace. Don't miss your chance to own this gem in a prime location. (id:60365)
1412 - 830 Lawrence Avenue W
Toronto, Ontario
Welcome to Treviso 2 Condos! Functional open concept layout. Excellent View Of The City West Facing, One parking space and one locker! Indoor pool, gym, party room, guest suites, rooftop deck with barbecues and whirlpool. 24 hour concierge. Walk to public transit. Mins to Allen Rd/401, Yorkdale shopping Centre, parks, schools, groceries. (id:60365)
407 - 2501 Saw Whet Boulevard
Oakville, Ontario
BRAND NEW and never lived in unit for Rent in Oakville! Comes with 1 parking spot. Modern 1-bedroom living in the heart of Oakville's prestigious Glen Abbey community. This sun-filled unit features an open-concept layout with a sleek kitchen boasting stainless steelappliances and quartz countertops, plus in-suite laundry with a full-sized washer/dryer. Residents enjoy top-tier amenities: a gym, yoga studio, partyroom, pet rinse station, and a business centre with high-speed internet. Prime location nearQEW, 403, 407, GO Transit, shopping, restaurants, golf, and Bronte Creek Park (id:60365)
73 Bernard Avenue
Brampton, Ontario
Welcome to 73 Bernard Ave!This stunning 3-bedroom, 3-bathroom freehold townhome offers 1,780 sq. ft. of thoughtfully designed living space in a highly sought-after Brampton neighbourhood. The main level boasts an open-concept family and dining area, complemented by pot lights. The bright, modern eat-in kitchen features granite counters and walkout to an expansive deck, perfect for entertaining, with serene views of the park and green space.Upstairs, the primary bedroom includes a walk-in closet and a 3-piece ensuite, while two additional spacious bedrooms provide comfort for the whole family.The lower level is fully finished and offers incredible versatility. A recreation room with a walkout to the backyard provides additional living space, while the secondary living area with a kitchenette is ideal for a playroom, home office, gym, or guest suite. Large fully fenced in backyard. This carpet-free home is move-in ready, with nothing left to do but enjoy! Conveniently located minutes from Sheridan College, major highways, shopping, and public transit, its the perfect blend of comfort, functionality, and prime location.Bonus: The walkout basement has excellent potential as an in-law suite or rental unit. (buyer to verify retrofit status). Fantastic opportunity! (id:60365)
1489 Buttercup Court
Milton, Ontario
Welcome to this brand new, never-lived-in home available for lease, offering modern elegance and spacious comfort in a family-friendly neighbourhood. Ideally located within walking distance to parks, schools, and local amenities, this home features 9-foot ceilings, hardwood floors, and upgraded lighting throughout. The bright, eat-in all-white kitchen boasts solid stone countertops, a tile backsplash, a large breakfast bar island, and brand new stainless steel appliances with direct access to the backyard. The formal front dining room and open-concept great room with a cozy gas fireplace make for inviting spaces to entertain or relax. Upstairs, the generously sized bedrooms include a luxurious primary suite with a walk-in closet and spa-like ensuite, a Jack and Jill bathroom connecting two additional bedrooms, and a second bedroom with its own ensuite and walk-in closet. Additional highlights include a covered front porch, upper-level laundry, new custom window coverings, a double garage with interior access, separate side entrance, and total parking for four. The unfinished basement with two entrances offers even more potential space to make your own. (id:60365)
34 Cannington Crescent
Brampton, Ontario
Exquisite Credit Ridge Luxury Home | Rare RAVINE Pie-Shaped Lot | Walkout Basement | total living space above 5000+ sqft. Step into one of the most distinguished homes - hardwood throughout, nestled on a premium pie-shaped that offers unmatched privacy & endless outdoor potential. With over $150,000 in thoughtful upgrades. Striking Curb Appeal- A meticulously maintained exterior with re-stained interlocking walkways & lush landscaping in the backyard. Its a private oasis, offering serenity without ever needing to leave your backyard. Grand Interior Spaces - 11-ft ceilings on the main floor & 10-ft ceilings upstairs create an expansive, airy atmosphere & brings in loads of sunlight from all directions. Stunning 20-ft cathedral ceiling in the dining room serves as an architectural focal point & an expensive chandelier that brings sophistication to the home. Main-floor office/den with powder room & bath provision in the laundry areaideal for aging parents. Crafted with both beauty & functionality in mind, the custom-built kitchen boasts a large centre island, sleek finishes, & ample storage. 5 total bedrooms, each generously sized & 1 bedroom in the basement. 3 full washrooms on the second level, including an elegant primary ensuite. 4th full washroom is adjacent to the bedroom in the basement. Impeccable layout ideal for growing families or multigenerational living. Fully Finished Walkout Basement - Enjoy a 10-ft ceiling height & premium upgrades throughout, offering extra living space. Outdoor Living Like No Other - Sip your morning coffee or unwind in the evening on the extended deck, listening to rustling leaves & a symphony of birds. The Ravine Lot provides complete backyard seclusion. Lovingly occupied by a small family, this home has seen minimal wear & tear, standing as a testament to quality care & thoughtful maintenance over the years. Located in the prestigious Credit Ridge Estates, surrounded by executive homes, green spaces, & top-rated schools. (id:60365)
58 Gamson Crescent
Brampton, Ontario
Welcome to Your Dream Home - 7 Bedrooms | 5 Bathrooms | Legal Basement | Over 4,100 Sq Ft of Living Space. Step into luxury & comfort with this stunning home in the newer, family-friendly community of North Brampton. Nestled on an impressive 47ft wide lot, this home offers over 2,900 sq ft above ground & a total of 4,100+ sq ft of thoughtfully designed living space ideal for large or multi-generational families. Interlock (2022), furnace (2021) & elegant curb appeal that sets the tone for what's inside. The Main Level comes with- 9 ft ceilings & a seamless layout that balances openness & privacy, A private family room, tucked away for cozy evenings & quiet moments, Spacious living & dining areas perfect for entertaining guests, A well-appointed kitchen with gas stove (2022 - has multifunction oven air-fry, bake & more), & plenty of space for multiple chefs, Remote-controlled upgraded blinds on all main floor windows, Convenient main floor laundry with twin tub washer & smart closet space, A versatile office/den space at the entrance ideal for work-from-home setups. The Second Level Comforts the owners with 5 generous bedrooms, including a grand primary suite with a walk-in closet & spa-like 5-pc ensuite. Sun-drenched interiors with multiple large windows throughout. 3 full bathrooms, each featuring double vanities perfect for busy mornings. Additional features include a fully legal 2-bedroom basement apartment with a full kitchen, large living area, & abundant closet space. Carpet-free throughout for a modern, allergy-free environment. The professionally landscaped backyard is ideal for kids to play or host a summer BBQ. Concrete walkway around the home offers both function & elegance. Lovingly cared for by a small couple, this home comes with minimal wear and tear. Located just minutes from Walmart, FreshCo, libraries, schools, parks, and places of worship. A home like this doesn't come around often don't miss your chance to make yours! (id:60365)
83 Allanbrooke Drive
Toronto, Ontario
Welcome to The Kingsway! This charming 3+1 bedroom bungalow is nestled on a picturesque, tree-lined street in a sought-after, family-friendly neighbourhood surrounded by multi-million dollar homes. Set on a generous corner lot, the home boasts a private, fully fenced south-facing backyard perfect for relaxing or entertaining. Step inside to an open-concept living and dining area featuring a cozy wood-burning fireplace and a renovated kitchen. The full-sized basement offers a versatile layout with an additional bedroom, a large recreation room, and plenty of space for a home office, gym, or playroom. Located within walking distance to top-rated schools, including Etobicoke Collegiate, Our Lady of Sorrows, and Kingsway College. Enjoy being just steps away from Donnybrook Park with its playground, green space and lots of activities throughout the year for children of all ages! A community center with a public pool and arena nearby, and the vibrant shops, cafes, and restaurants of The Kingsway and Bloor Street. Easy access to TTC and major highways (401, 427, QEW) ensures effortless commuting. Don't miss this rare opportunity to own a move-in ready home in one of Etobicokes most desirable neighborhoods! Come make it yours! Offers anytime! (id:60365)













