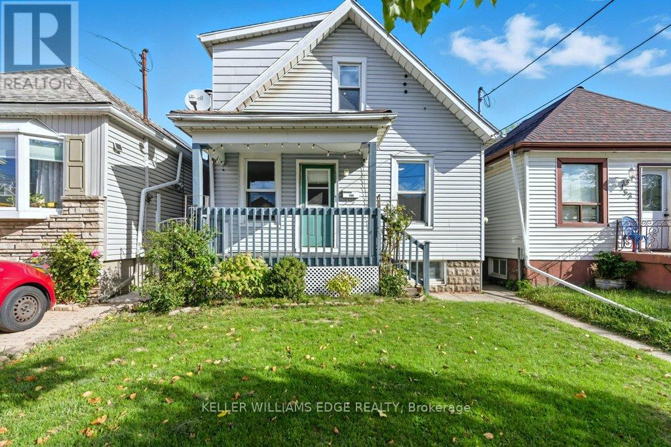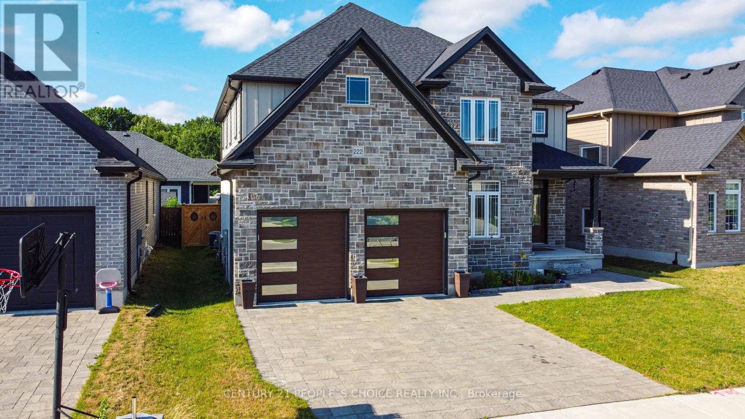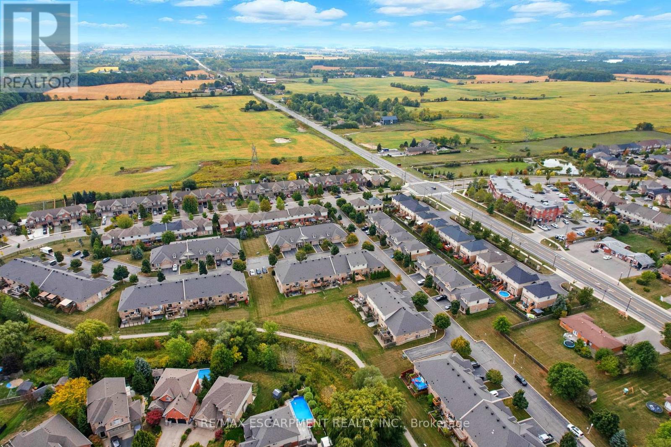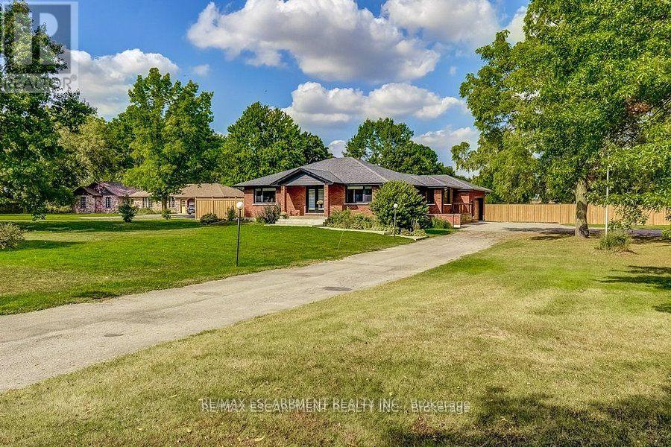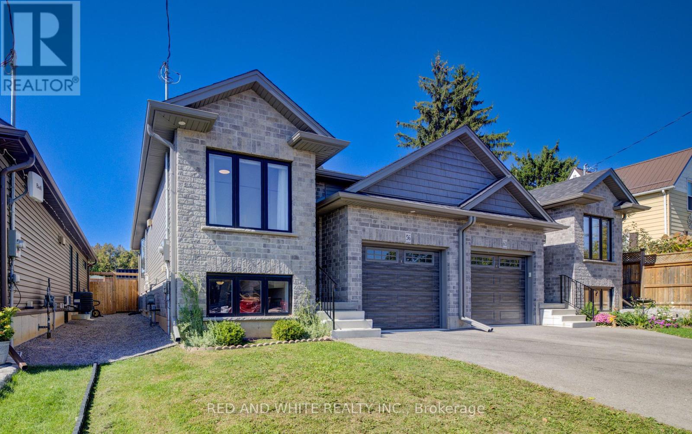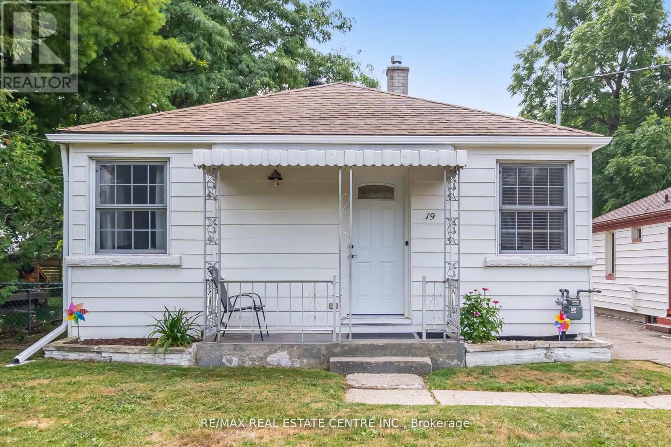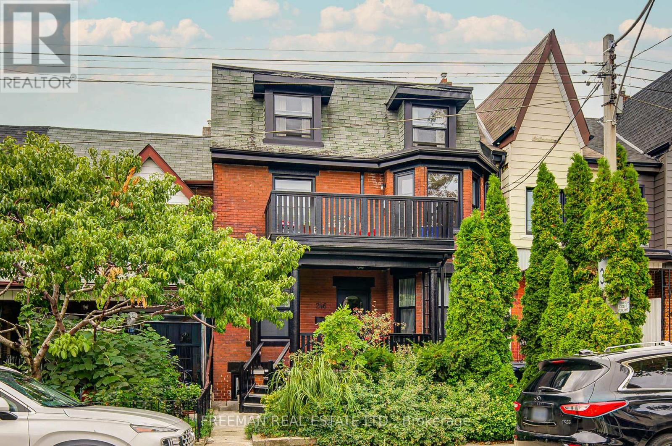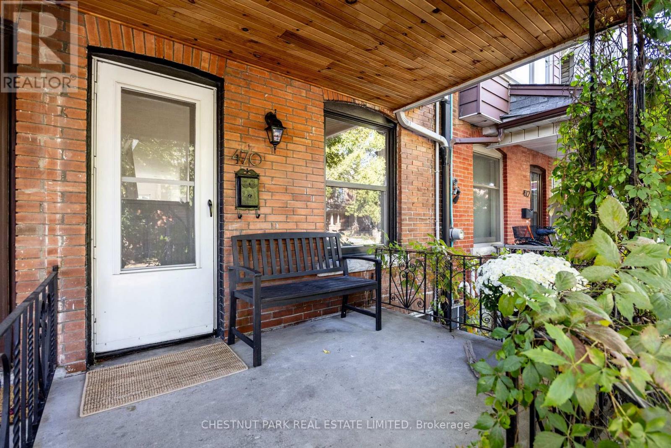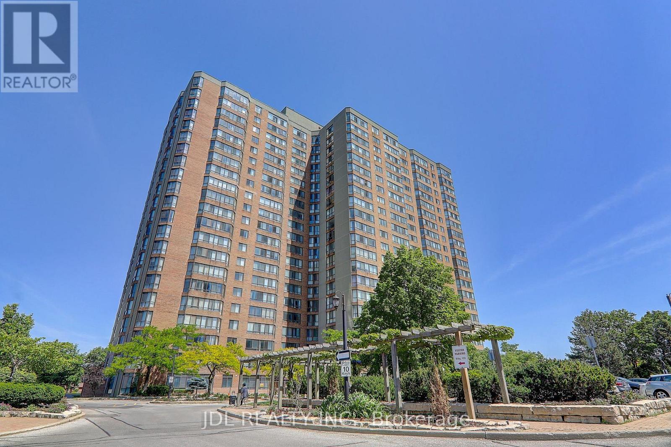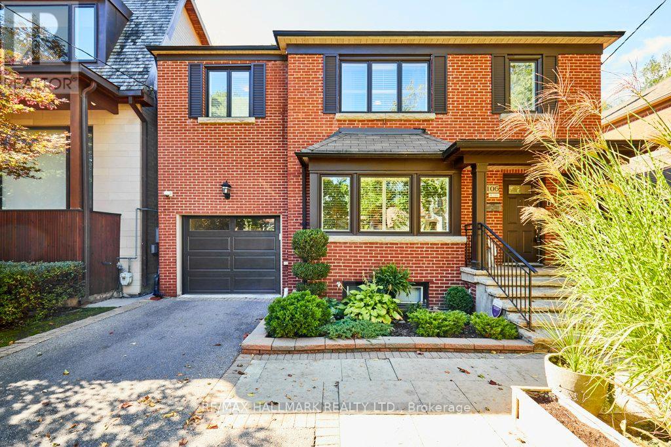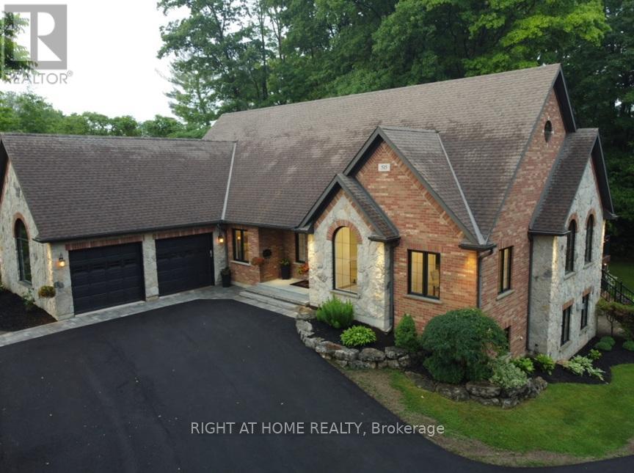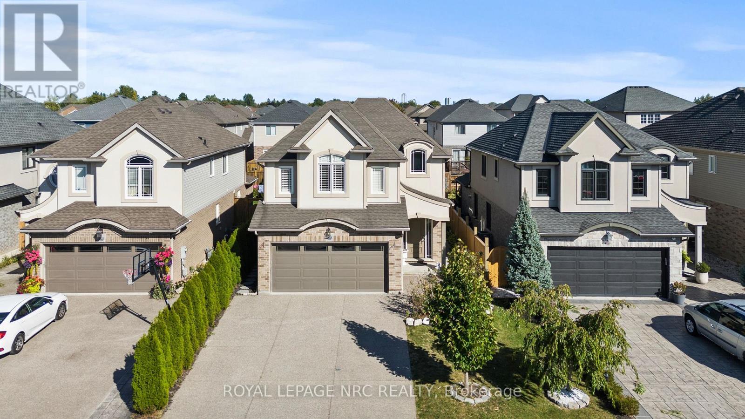159 Hope Avenue
Hamilton, Ontario
Cute as a button and checking all the boxes you need! This 1915 Homeside home offers a renovated kitchen, large fenced yard, 2 updated bathrooms, and 3 bedrooms. Entering the home from the covered front porch, you'll find the main floor has plenty of natural light. The living room leads the way into the renovated kitchen/dining area. Renovated back to the studs in 2016, this kitchen offers you white cabinetry, granite countertops, and a classic backyard view from the window over the sink. The kitchen opens up to the dining room, with enough space for a family-sized table, as well as leads to the back hall and upstairs. A freshly painted main floor bedroom, complete with wardrobe, is bright and inviting with a large front window. Just off the back hall, you'll find access to the backyard as well as a cute 3-piece bathroom! Headed upstairs, you'll see two very spacious bedrooms. Each offering a closet and enough space for a desk or reading nook. A 4-piece bathroom, with a clawfoot bathtub, sits between the two bedrooms and completes this level. The basement, while unfinished, has been waterproofed and features a sump pump, giving you peace of mind for all your storage needs. In the backyard, you'll find it's a private and enjoyable space - with plenty of grass, a large back deck for entertaining, and a raised planter bed for your veggie garden. Plenty of street parking available and just moments from Andrew Warburton Park, 159 Hope Avenue is a great find! (id:60365)
222 Boardwalk Way
Thames Centre, Ontario
Introducing this stunning, nearly-new 4-bedroom, 3-bathroom home ideally located in the sought-after Millpond Community in the heart of Dorchester. Spacious design of over 2,600 sqft, this home blends modern elegance with practical living. Step inside to a grand open-to-above foyer that sets an inviting tone. The main floor boasts a spacious great room and dining area, flowing seamlessly into a contemporary chefs dream kitchen featuring quartz waterfall countertops, premium stainless steel appliances, and a sleek, functional layout. The den on the main level offers flexibility perfect as a home office, additional bedroom, or cozy family room. Upstairs, the luxurious primary suite offers a spa-like 5-piece ensuite and a walk-in closet, while two additional bathrooms serve the remaining bedrooms. Located just minutes from Highway 401 and close to everyday conveniences like Shoppers Drug Mart, No Frills, Pizza Hut, Tim Hortons, and McDonald's, this home offers comfort, style, and unbeatable convenience. Extras: Stainless Steel Appliances (Fridge, Gas Stove, Dishwasher, Washer & Dryer)All ELFs. (id:60365)
20 - 310 Southbrook Drive
Hamilton, Ontario
Unique 2-storey townhome with complete main floor living in desirable Binbrook. This spacious 4-bedroom, 4-bath home includes 2 office spaces and is located in a safe, family-friendly complex. Unit #20 backs onto greenspace with a walking trail. The main floor offers an open-concept kitchen, dining and living area with gas fireplace and 9 ft ceilings, a primary bedroom with 3pc ensuite, office, and laundry. Upstairs features 2 large bedrooms and a full bath overlooking the yard. The lower level, finished in 2023, includes a family room, play area, bedroom, 2pc bath with space to add a shower, office, and utility/storage room. Upgrades and thoughtful finishes throughout. (id:60365)
542 Paris Road
Brant, Ontario
A rare opportunity awaits with this unique 1.4-acre property. This fully renovated 1,933 sq ft bungalow boasts too many upgrades to list. The lower level has a great in-law suite with its own side entrance and separate HVAC system. The private backyard features a fully fenced area, a saltwater inground pool, and a gorgeous gazebo, perfect for entertaining. City water is connected, and city sewers are anticipated in the next year. An incredible opportunity for the investor, entrepreneur, or tradesperson. Official plan is now changed to community corridor which could potentially allow for many more uses. Located minutes to the Grand River, downtown Paris, and easy access to highway 403. (id:60365)
56 Norfolk Street
Norfolk, Ontario
PERFECT LOCATION! GREAT PRINCIPLE RESIDENCE or INVESTMENT OPPORTUNITY! Welcome to this quality built energy efficient freehold home by Brant Star Homes with NO CONDO FEES, combining the best of MODERN living in an AFFORDABLE quiet safe and convenient neighbourhood. The perfect blend of space, style, and location, this freehold home in the peaceful community of Waterford offers a completely finished move-in ready home, including an open-concept main floor. Youll enjoy proximity to top-rated schools, excellent parks, scenic walking trails close to the Waterford Ponds. This stunning, recently built semi-detached raised bungalow offers the best features of a new build along with the finished features of an established neighbourhood such as paved driveway, fenced yard, deck, and fresh landscaping. The practical layout features 4 bedrooms and 2 well-appointed bathrooms, which provides the perfect balance of functionality and style.The main living area has engineered hardwood flooring and is filled with natural light, offering a seamless flow for both entertaining and everyday living. The large kitchen with new appliances has beautiful quartz countertops, sleek cabinetry, and tile floors. The primary bedroom is generously sized with a walk-in closet, while the additional main floor bedroom could be for guests, home office, or a growing family. The fully finished lower level includes 2 additional bedrooms, providing additional living space. Other features include a single-car attached garage for added convenience and extra storage, and a fully fenced backyard with deck and patio area. This home is perfectly situated near the picturesque Waterford Ponds, serene walking trails, and vibrant downtown, offering a perfect blend of tranquility and accessibility. Whether you're enjoying a peaceful walk by the water or exploring local shops and restaurants, this property truly offers the best of both worlds. Dont miss your chance to call this exceptional property your new home! (id:60365)
19 Seneca Drive
Kitchener, Ontario
Stunning bungalow! A perfect choice for a small family, 1st time home buyers or the Investors. Meticulously maintained detached and move in ready in a great family friendly neighborhood that offers a bright and airy rooms, with a functional floor plan. This home comes with 2 bedrooms, 1 full 4-piece bathroom and Kitchen on the main level. Additionally, it has a finished Basement that features, Separate entrance, Spacious living room, one 3 PC bathroom, 1 bedroom with large closets and laundry room. The beautiful backyard with Deck & permanent awning enables you to relax and guest entertaining to highest level. The house offers a Rare 3 car parking space on the back yard and Garden shed. The driveway is shared with neighbor. Close proximity to Roads with Public Transit, Highways , Shopping, Restaurants, Hospital, Community/recreation center, School, Parks, Place of worship and Public transit. This home, in all of its charm is meticulously maintained and move in ready. Owned Water heater (2022), Heat Pump (2024), Ecobee Smart temperature control (2024), Attic Insulation (2025), Eavestrough (2024), Furnace (2020), Gas Stove (2021) (id:60365)
246 Euclid Avenue
Toronto, Ontario
Distinguished red-brick in Trinity Bellwoods. A fourplex that balances poise, practicality, and potential in equal measure. Behind its timeless façade lies a quartet of self-contained suites - each refreshed, each distinct - on an exceptionally deep and leafy lot steps from Queen West, Little Italy, and the park itself. Half the property will be delivered vacant on closing: the main-floor and lower one-bedroom suites will be ready for immediate occupancy, while the upper suites - a generous three-bedroom on the second floor and a two-bedroom perched above - are rented month-to-month and to be assumed. That means flexibility from the start: move in, co-own, or invest with income in place and room to grow. The home has been well cared for and smartly modernized: four updated baths, four dishwashers, shared coin laundry, refreshed mechanicals and 4 hydro panels and separated wiring per unit, and a rear fire escape serving every level. The renovated lower suite impresses with high ceilings, a crisp new kitchen and bath, above-grade windows, and two entrances. In total: seven bedrooms across four apartments, a double garage with separate stalls (plus the possibility of a third spot via the backyard drive-through), and a garden that feels worlds away from downtown, with its own irrigation system. Secure, adaptable, and quietly future-proof - this is one of those rare downtown assets that delivers both cash flow and calm. Prompt viewing encouraged. (id:60365)
470 Clinton Street
Toronto, Ontario
Charming 3-bed, 2-bath home on a quiet, neighbourly street in sought-after Seaton Village, steps to Christie Pits. Featuring a welcoming front porch and an interior that exudes character with hardwood floors, exposed brick, and a modern kitchen with heated floors and walkout to a private backyard. Renovated bath upstairs in 2024. Finished basement with separate walkout and cold storage - ideal for recreation room, office or guest space. Exceptional walkability, just minutes to Bloor St. and Christie Subway. A warm, personality-filled home in an inclusive community. Furnace, heat pump, and A/C all owned and new in 2024. (id:60365)
636 - 25 Bamburgh Circle
Toronto, Ontario
Bright and well-maintained south-facing 2-bedroom, 2-bath condo with unobstructed views, perfect for families. Spacious layout with plenty of natural light, convenient kitchen/dining area, large master bedroom, walk-in closet, and ensuite. Located in a highly sought-after neighbourhood with top rated schools including Dr. Norman Bethune High School. All utilities included! Amenities include 24-hr security/concierge, indoor/outdoor pools, gym, sauna, recreational and green spaces, EV charging and spacious visitor parking. Steps to TTC, library, parks, supermarkets such as T&T and Foody Mart, restaurants, and minutes to Hwy 404/401. (id:60365)
106 Kimbark Boulevard
Toronto, Ontario
Welcome to 106 Kimbark Blvd! This classic red-brick Georgian home, in the JRR school catchment, sits on the most stunning 38 x 186 beautifully landscaped lot and offers spacious, elegant principle rooms, a stunning white designer kitchen & fabulous family room for gathering all together, overlooking the lush and private backyard. There is also a custom panty area with ample storage and main floor powder room. The second floor features a large primary retreat with ensuite and walk-in, 3 other good sized bedrooms, a custom cedar closet for additional storage and a 4 piece main bath for the kids to share. The lower level offers a rec room, currently used as a gym and storage, a 3 pc bath, large laundry area as well as a crawl space for even more storage! Tucked into the exclusive enclave of Lytton Park, this family home has been very well cared for by the same owner for 30 years and is awaiting a new family to call it home. (id:60365)
515 Hamilton Drive
Hamilton, Ontario
This one-of-a-kind indescribable just shy of an acre property is something you've got to see to believe all in the heart of Ancaster. With a separate 2-bedroom Guest House, this wonderfully spaced property has a total of 8 bedrooms, 5 bathrooms, 3 kitchens, 3 laundry and enough parking for 10+ cars. Phenomenal upgraded 4-bedroom, 3-bathroom Bungalow has an additional 2 bedroom fully self-sufficient in-law suite with a separate entrance. The Guest House also has a fully accessorized garage sporting a car lift. The property has room for growth with roughed in electrical and plumbing for further expansion. Your outdoor oasis off the primary bedroom boasts a hot tub to wind down on your secluded back deck for relaxed filled evenings. No need to escape to a cottage for calm and tranquility as its all out your large garden back doors. Incredible Muskoka tree rich feel privacy off your large back deck. This property really has to be seen to feel the class, calm and comfort that is seeped through it. (id:60365)
6058 Ernest Crescent
Niagara Falls, Ontario
Welcome to 6058 Ernest Crescent! Build by Pinewood Homes, this beautifully maintained 4-bedroom, 3-bathroom two-story home in the highly sought-after Garner Estates community offers the perfect combination of elegance and comfort. Located in one of Niagara Falls most prestigious neighborhoods located on a quiet crescent, you'll find this house offers a bright, spacious open-concept main floor, consisting of a living room, kitchen and dining area. The beautiful well-appointed kitchen, complete with stainless steel appliances and a large granite island, is ideal for both entertaining and everyday family life. Upstairs, the luxurious primary suite boasts a walk-in closet and a spa-like 4-piece ensuite, while three additional generous bedrooms provide plenty of space for family, guests, or even a private home office. Step outside to a fully fenced backyard with a beautiful patio and private fenced yard, perfect for relaxing or hosting gatherings. Thoughtful upgrades throughout the home, including modern flooring, and fresh interior finishes, add both style and functionality. Parking will never be an issue as this house has a double car garage with plenty of additional room for 2 cars on the driveway. The unfinished basement is a blank canvas, ready for you to create the space of your dreams whether it's a suite for in-laws, a man cave, or additional living space for your family. With its premium location, curb appeal, just minutes from schools, parks, shopping, and major highways, this home offers a rare opportunity to enjoy comfort, convenience, and a serene family lifestyle in one of Niagara Falls most desirable neighborhoods!! (id:60365)

