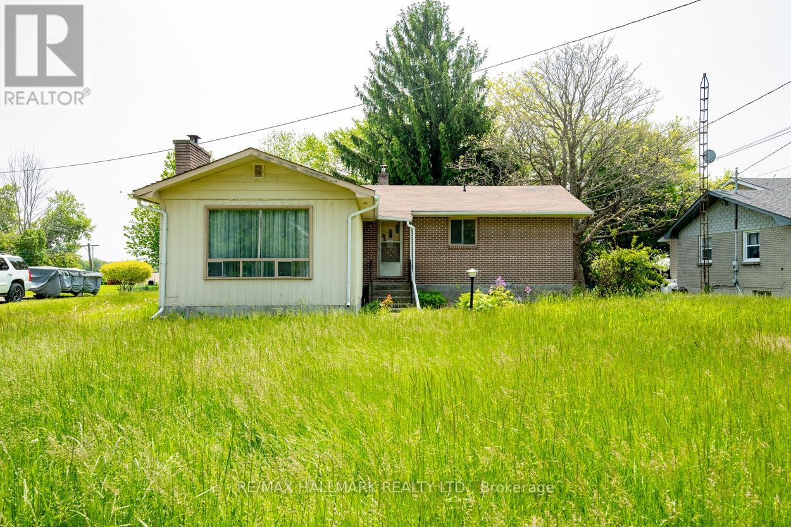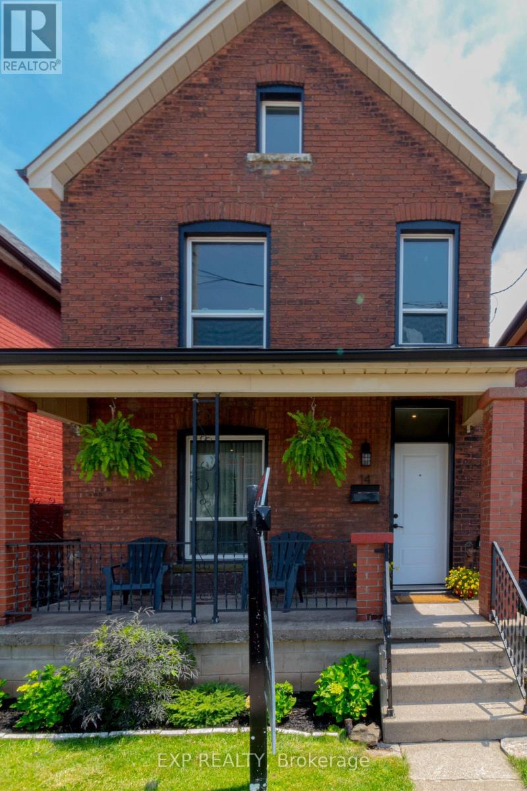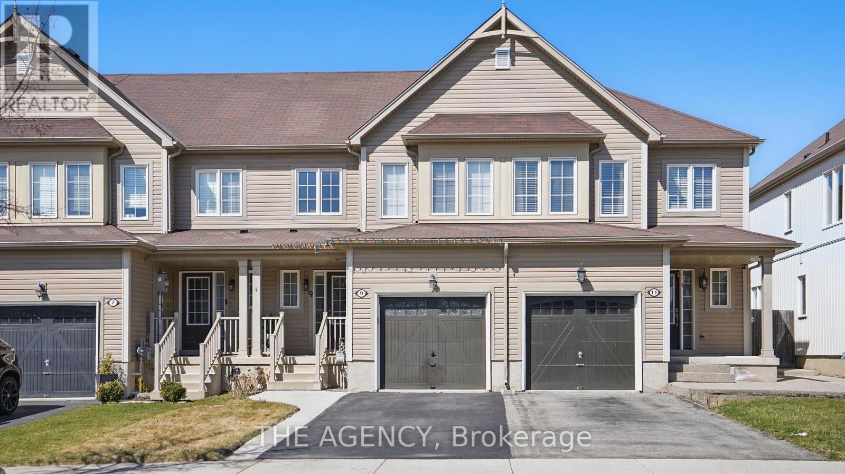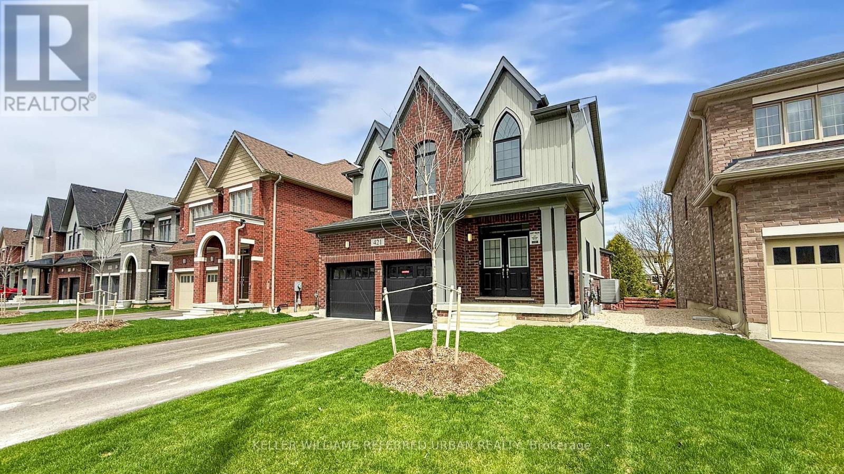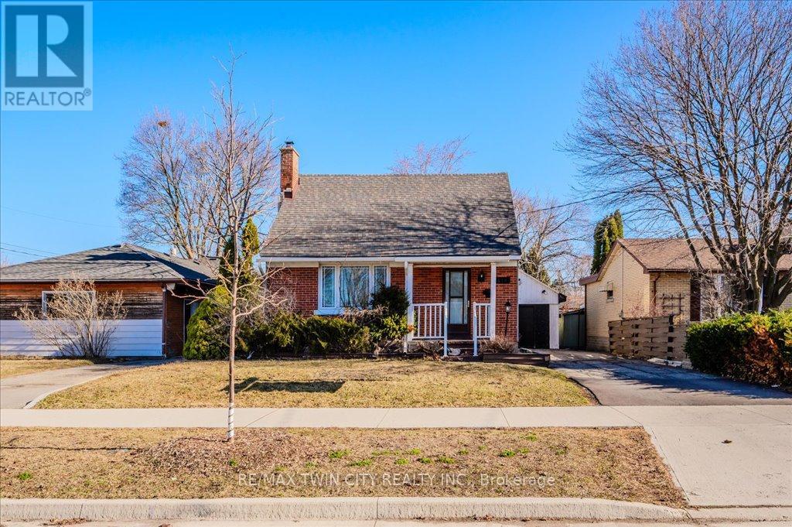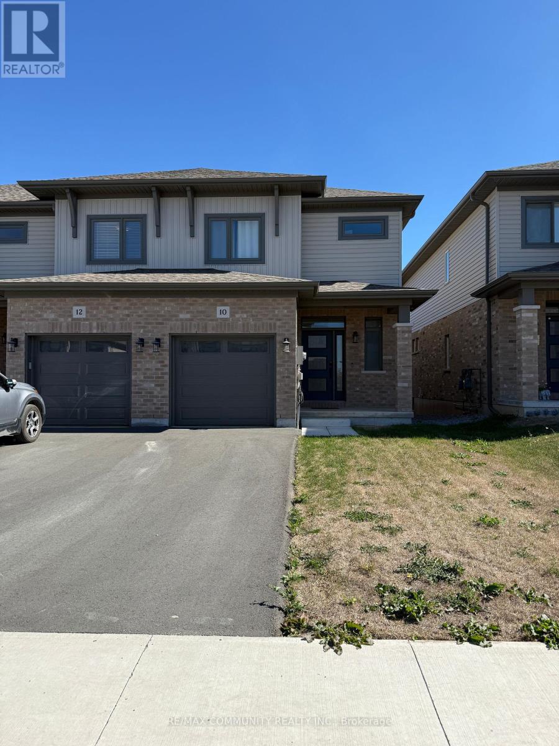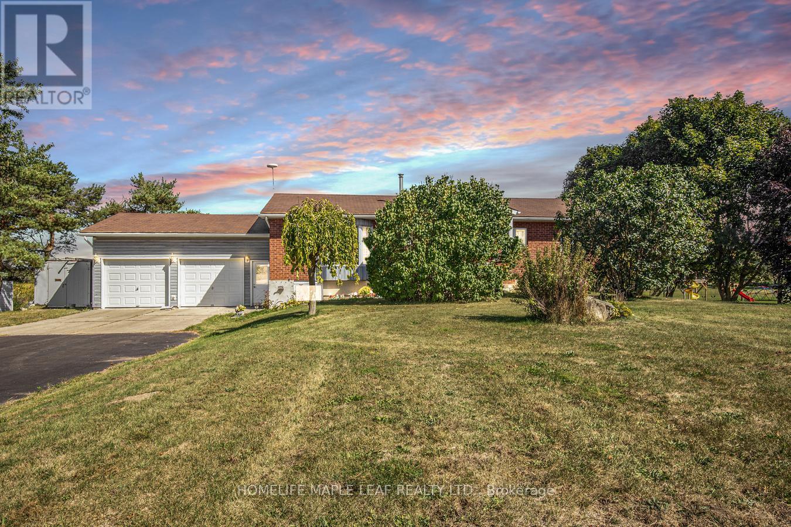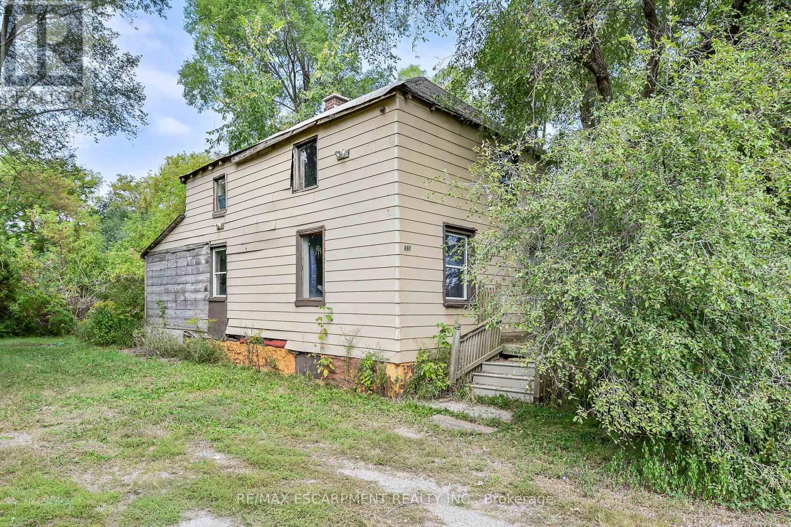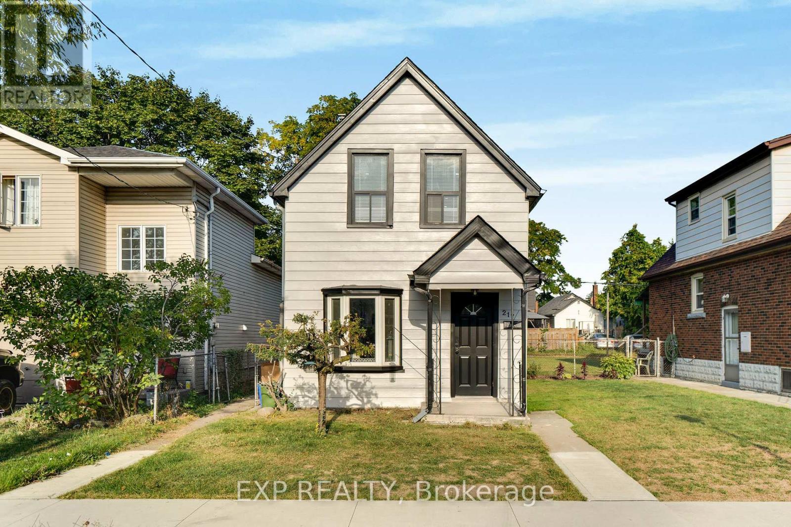154 County Road 28
Prince Edward County, Ontario
A unique opportunity awaits you to transform this charming property into your dream home. Nestled on a spacious lot measuring 80 feet by 193 feet on a beautiful, quiet country road, this home offers ample room for expansion and creativity. Imagine the possibilities: a beautiful garden, an outdoor entertaining area, or even an additional guest suite. The lot's generous dimensions provide an ideal canvas for your vision, whether you want to renovate the existing structure or build something entirely new. This is not just a home; it's a chance to create a space that perfectly reflects your style and meets your needs. Some updates to the home include an oil furnace in 2022, a sump pump in 2022, and an electrical panel in 2020. Just a short drive into Belleville offers a variety of things to do. You can explore many shops and restaurants that provide local products. History lovers can visit the Glanmore National Historic Site. Nature enthusiasts will enjoy the trails in the parks, which are perfect for walking or biking in beautiful surroundings. Belleville has something for everyone to enjoy. (id:60365)
14 Milton Avenue
Hamilton, Ontario
$519,900 or Trade! Step into this fully updated 2-storey detached brick home in the heart of Hamilton's East End offering the perfect blend of charm, function, and location. With 3 spacious bedrooms, 2 beautifully renovated bathrooms, and a bright, modern kitchen featuring stainless steel appliances, quartz-style countertops, and subway tile backsplash, there's nothing left to do but move in. Enjoy a stunning cathedral ceiling in the primary bedroom, making it a cozy retreat filled with natural light. The open-concept living and dining areas are ideal for entertaining, while the large private, fenced backyard provides ample space for pets, kids, BBQs, or that future garden oasis or Tiny Home! Located just steps from Barton Street transit, parks, and top-rated schools like Cathy Wever PS and Bernie Custis SS, plus only minutes from the West Harbour GO Station, this home offers unbeatable convenience for commuters and families alike. This home qualifies for our Love It or Leave It Program ! (id:60365)
9 Lynch Crescent
Hamilton, Ontario
Welcome to this bright and spacious carpet-free 2-storey townhouse, offering just under 1,300 sqft above ground of functional living space in one of Binbrooks most sought-after neighborhoods. Featuring 3 bedrooms and 2.5 bathrooms, this home is perfect for first-time buyers, young families, or savvy investors looking for a fantastic opportunity. The open-concept main floor is filled with natural light and offers great flow for everyday living and entertaining. The low-maintenance backyard is perfect for enjoying outdoor time without the hassle of major upkeep. Upstairs, you'll find three well-sized bedrooms including a primary suite with ensuite and walk-in closet. The unfinished basement provides a blank canvas ideal for adding extra living space, a home office, or rec room to boost your homes value.This home is a great chance to infuse your own style and make it truly yours. Located in a family-friendly community close to schools, parks, shopping, and this one has all the potential youve been looking for. Dont miss out on this gem! (id:60365)
421 Adelaide Street
Wellington North, Ontario
Welcome home to this detached 4-bed, 3-bath house with endless potential. From the moment you walk through the front door, youll notice a practical layout that balances space, comfort, and everyday function. With 4 well-sized bedrooms and 3 bathrooms, this home has everything needed for family living and entertaining. The open-concept main floor joins the kitchen, dining, and living areas, offering a bright and flexible space to suit your needs. Upstairs, the split floor plan gives a smart mix of privacy and shared living. Full-sized bathrooms help ease busy mornings, and the upper-level laundry room adds even more convenience. The roomy primary suite offers a peaceful escape with a large walk-in closet and private ensuite, giving you comfort and space to unwind. The bright, unfinished basement is ready for your vision. With above-grade windows, it feels open and airy, not your usual basement. A roughed-in bath and wine cellar add value, while leaving room to create a rec room, gym, or guest space to match your style. Into tech? Cat 5 cabling throughout supports easy remote work and strong streaming. Move-in ready and waiting for your personal ideas, this house is more than just a property, its a place to make your own. (id:60365)
259 - 30 Times Square Boulevard
Hamilton, Ontario
Welcome to this stunning 3-bedroom, 2.5-bathroom townhome perfectly situated in the heart of Stoney Creek Mountain. Offering both style and convenience, this home is just steps away from movies, shopping, entertainment, restaurants, schools, and quick access to the highway - making it the ideal choice for families and professionals alike. Inside, you'll find a bright and spacious open-concept layout featuring a large family room and dining area, perfect for gatherings and entertaining. The modern kitchen boasts stainless steel appliances and ample space for cooking and hosting. Upstairs, the primary bedroom offers a private retreat with a beautiful ensuite featuring a glass shower, complemented by two additional bedrooms and another full bathroom. With three full levels of living space, this home provides both comfort and functionality in a highly sought-after community. (id:60365)
478 Greenfield Avenue
Kitchener, Ontario
Discover this cozy 1.5-storey home in the desirable Fairview neighborhood of Kitchener. Offering 2 spacious bedrooms, 2 bathrooms, and 3 total parking spaces, this home is ideal for families or investors. The main floor features a bright living room with a large bay window, a spacious kitchen with ample cabinetry, a separate dining area. A sliding door opens to a large side yard, perfect for outdoor enjoyment. The fully finished basement with a separate entrance offers a great in-law suite or duplex potential. Outside, enjoy a covered patio and a shed. Conveniently located near public transit, Fairview Mall, restaurants, shopping, and major highways, this home presents an excellent opportunity for families. (id:60365)
28 Longfellow Avenue
St. Catharines, Ontario
Attention lst-time buyers or retirees! Adorable & cozy two bedroom bungalow move in ready in fantastic location near shopping, public transit & quick access to QEW. Beautiful tree-Iined street. Large & private fenced rear yard. Concrete patio off back door. Big detached L L/2 car garage with hydro. Updated windows on main Level. Hi-eff. gas furnace & central air (2009 approx.) Bathroom was renovated in 20L2. Roof re shingled in 2016. Include fridge, stove, washer & dryer. This sweet home is just waiting for someone to make it their own! (id:60365)
10 Otonabee Street
Belleville, Ontario
Elegantly designed, this 1,350 sq. ft. two-storey townhome features 3 bedrooms, 2.5 bathrooms, and a covered front porch. The main floor boasts 9'-0" ceilings, an open-plan kitchen with granite/quartz countertops, and engineered hardwood flooring. A 10'-0" x 10'-0" rear deck extends the living space. Upstairs, the master bedroom offers a 3-piece ensuite and walk-in closet, with a second-floor laundry for added convenience. The property includes a 10" x 20'- 8" garage with inside entry. Situated in a superb neighborhood with school bus service and close proximity to amenities. A perfect blend of style and functionality. (id:60365)
473377 County Road 11
Amaranth, Ontario
Welcome to 473377 County Rd 11, Amaranth. This is a golden opportunity to build your dream house or good for investors. Detached 3-bedroom bungalow with 2 bedroom finished basement with 2 car garage situated on 1.87 acre land. It is a very convenient location, 2-3 min from Orangeville, close to Caledon-Shelburne & much more. Must look this property. Show & Sell..!! (id:60365)
1d - 45 Cedarhill Crescent
Kitchener, Ontario
Welcome to 1D -45 Cedarhill cres, an updated end unit 2 story townhome with 3 private balconies and backing onto trees with private parking right outside the door. Inside you'll find the carpet free main floor with new laminate flooring and fresh paint throughout, a well laid out kitchen with breakfast bar overlooking the dining room and sliding doors to main floor balcony. Here you also have have a 3 piece bath and storage for jackets and shoes. Upstairs is bright and open with a cozy living room and more sliders to your large back deck overlooking the serene forest. The expansive upper floor also features in suite laundry, 3 good sized bedroom including the master with cheater ensuite and 2nd bedroom with its own balcony. Condo fees cover all exterior maintenance including roof, windows and balconies as well as water, building insurance and more. Located centrally in the lovely Country Hills neighbourhood with close access to shopping, restaurants, highway, schools and much more! (id:60365)
4487 Highway 6 S
Haldimand, Ontario
Ideal Hagersville Opportunity. Calling all renovation specialists, builders, flippers, or those looking go get into the market with some sweat equity. Attractively priced 3 bedroom, 1 bathroom home situated on desired 170 x 112 lot on Highway 6. Conveniently located minutes to amenities, shopping, & easy access to Hagersville, Caledonia, & 403. The home is in need of significant repair and is being sold in as is, where is condition with no warranties or representations from the Seller majority of value is in the land which is reflected in the price. A great property for the right Buyer. Renovate, update, & then Enjoy! (id:60365)
217 Fairfield Avenue
Hamilton, Ontario
This beautifully renovated detached home features 4 spacious bedrooms and 2 modern bathrooms, offering the perfect blend of comfort and style. With 2 convenient parking spaces, a brand-new air conditioning system, and a versatile shed with power ideal for a workshop or extra storage, this property is designed for both function and convenience. Located in a great area close to amenities, its move-in ready and packed with modern upgrades. (id:60365)

