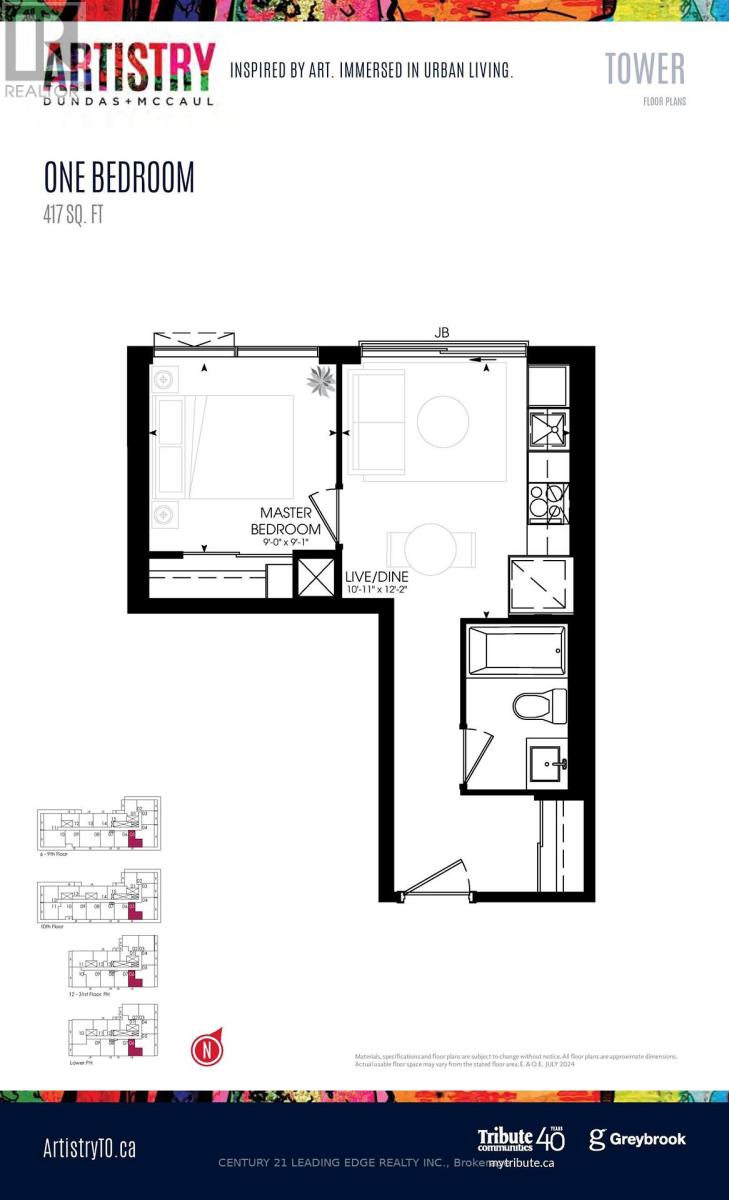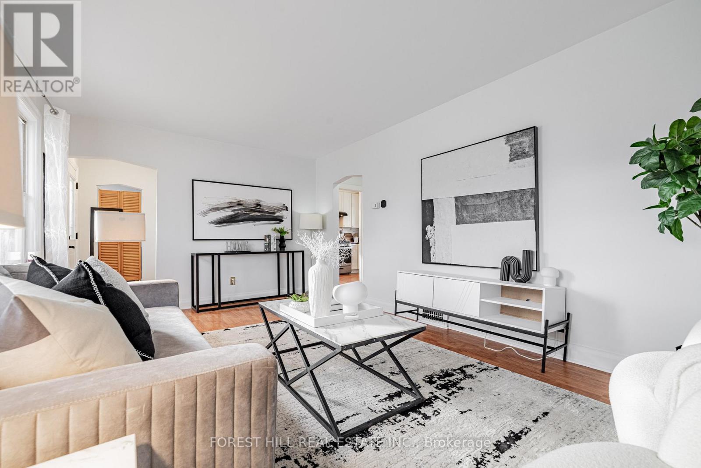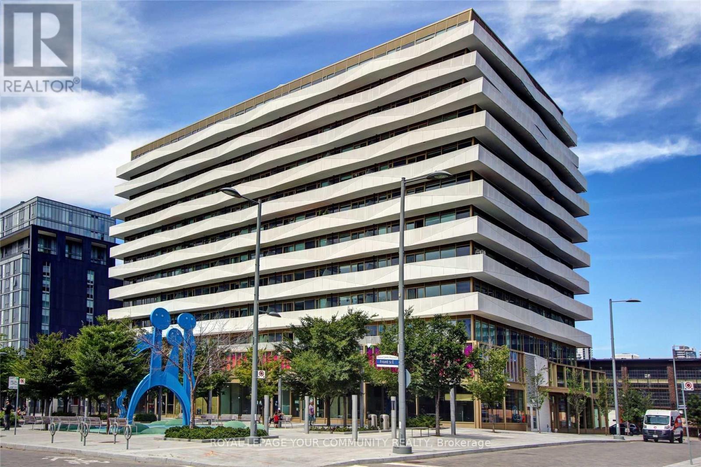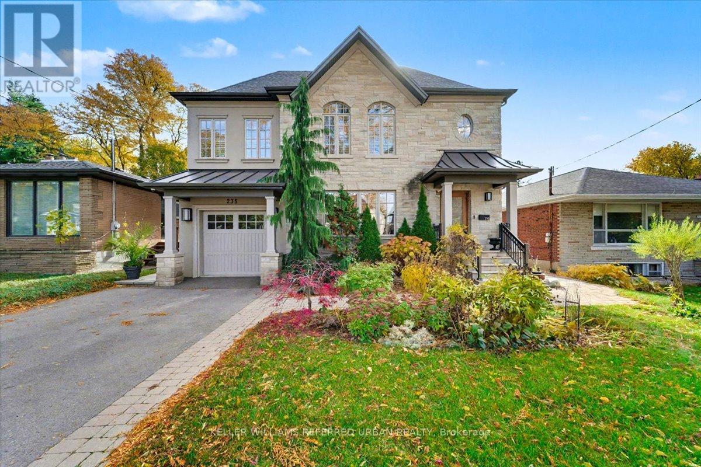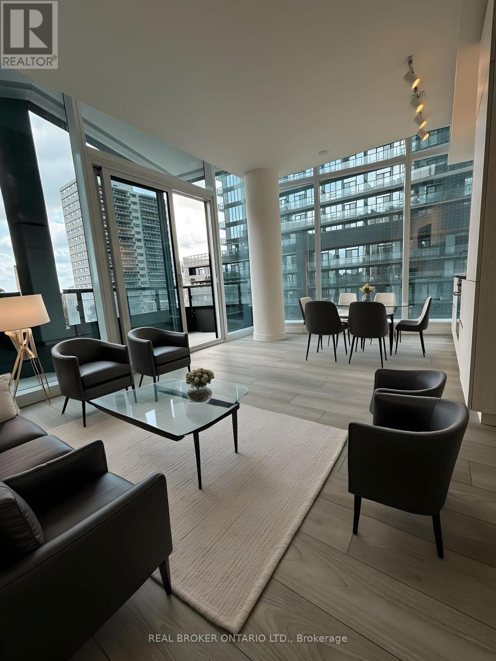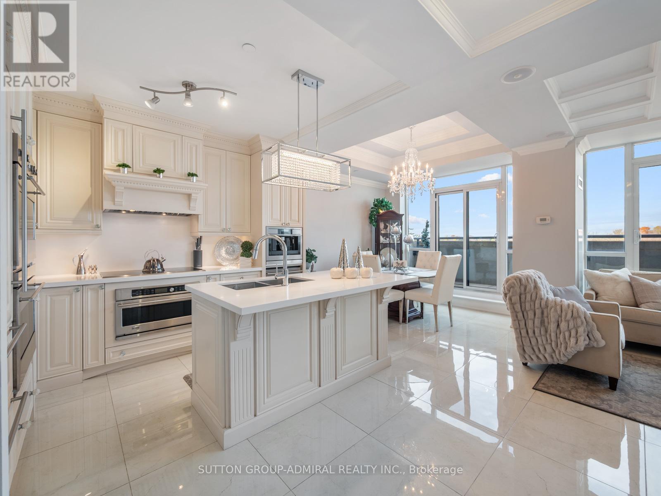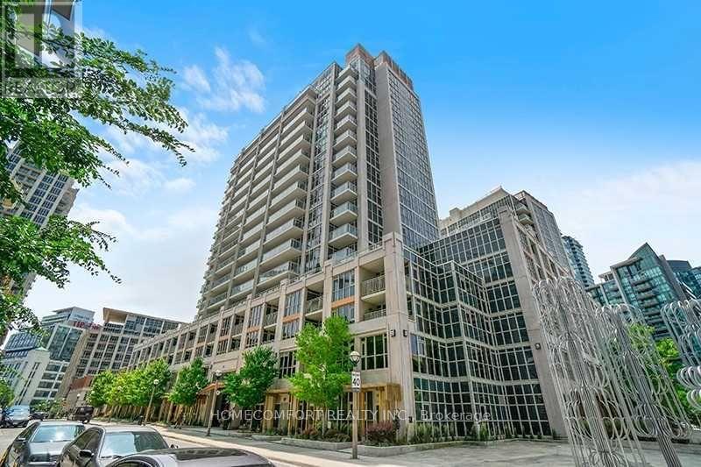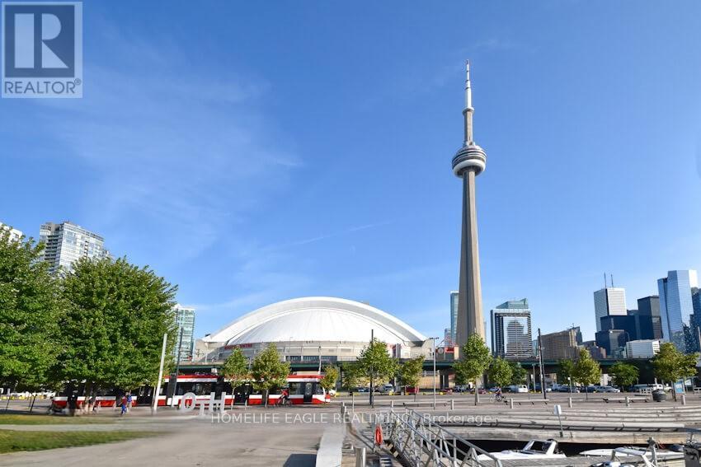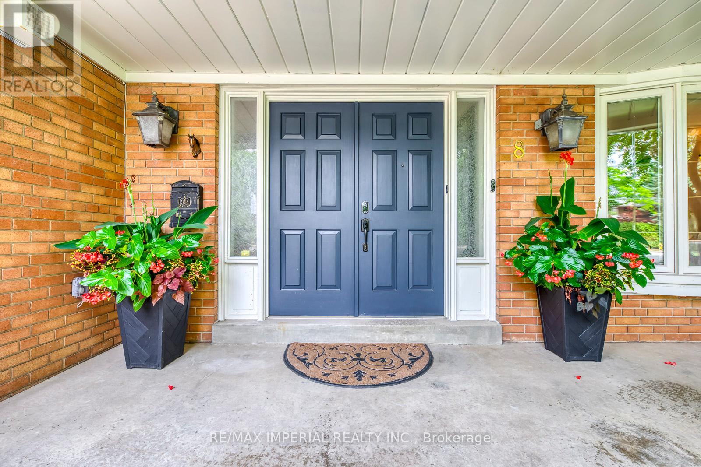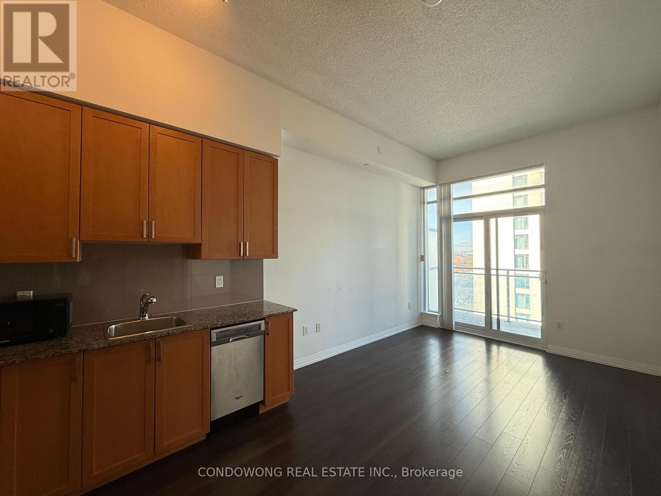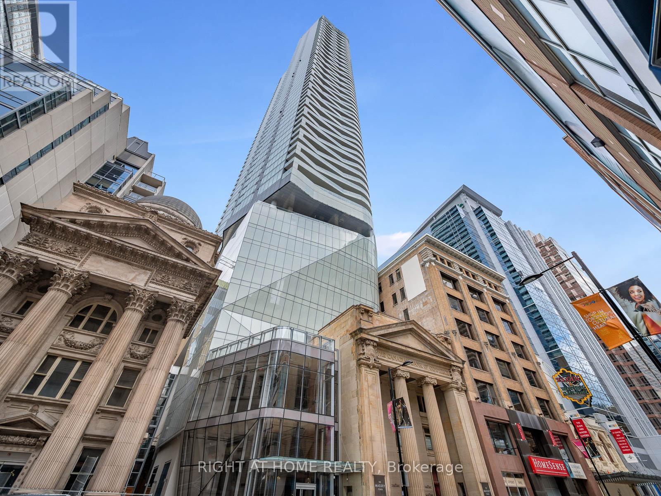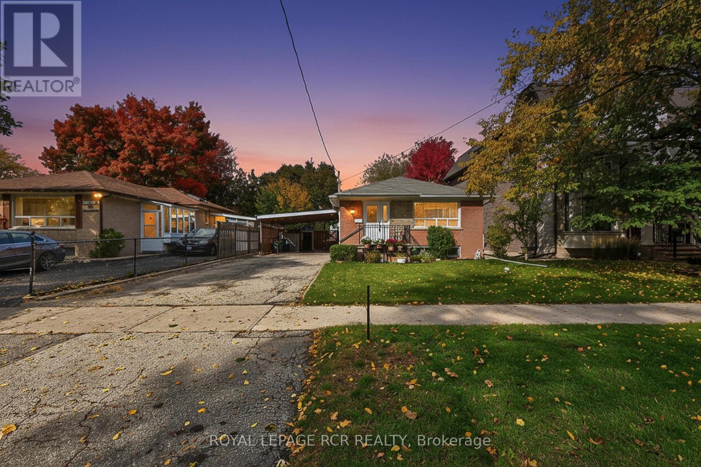805 - 280 Dundas Street W
Toronto, Ontario
Experience modern downtown living in this stylish 1-bedroom, 1-bath suite at the brand-new Artistry Condos by Tribute Communities. Enjoy an open-concept layout with floor-to-ceiling windows, a modern kitchen with built-in stainless steel appliances and quartz countertops, full-size in-suite laundry. Residents have access to top-tier amenities: rooftop lounge and BBQ area, fitness and yoga studios, party and dining rooms, art room with CN Tower view, billiards rooms, guest suite, TV lounge, grand lobby, and 24-hour concierge. Located across from the AGO and steps from University Subway Station, Eaton Centre, University Of Toronto, and major hospitals. Easy access to all of Downtown Toronto! (id:60365)
174 Avondale Avenue
Toronto, Ontario
**Welcome to 174 Avondale Ave ------ Overlooking a "City-Park" Backing Onto Glendora Park ------ GREEN/City-Park ------ UNIQUE and "a rarely offered" & affordable detached home & a wonderful land, 40 ft x 118 ft ------- backing directly onto Avondale Park, in the highly sought-after Willowdale East neighbourhood --------- Short Walking to Yonge St,Subway and Shoppings***Top-ranked school area ------- Earl Haig Secondary School, Cardinal Carter Academy of Arts, Avondale Public School, Bayview Glen & Convenient location to all amenities(schools, parks*playground and tennis court nearby*, yonge st subway, shopping & more)**3+1 Bedroom,1+1 Kitchen, with separate entrance and finished basement----------Perfect for moving in or investors. Freshly painted. Bright and spacious, featuring an open concept living room with large windows that bring in abundant natural light. The upgraded kitchen offers newer stainless steel appliances and a functional layout overlooking the park. One bedroom with an upgraded 2pc ensuite is conveniently located on the main floor. Upstairs features two generous bedrooms. Upgraded 4pc bathroom with newer quartz kitchen counter and newer tile floor. The finished basement, with separate entrance, includes an open concept recreation room, a 4th bedroom, a second kitchen and a 4pc bathroom, providing great potential for rental income (buyer verify use). Short walk to Yonge-Sheppard subway, restaurants, shops, and minutes to Hwy401 -- perfect for end-users or investors. (id:60365)
810 - 60 Tannery Road
Toronto, Ontario
Must See corner suite featuring three full bedrooms, each with windows and traditional doors for maximum privacy. Floor-to-ceiling windows bathe the home in natural light and open onto a wrap-around balcony offering spectacular lake, city, and CN Tower views. The modern open-concept kitchen is equipped with panelled built-in appliances, and a generous pantry. Residents enjoy premium amenities including a 24-hour concierge, fitness centre, party room, outdoor BBQ area, and bike storage. Just steps to TTC (streetcar & bus), YMCA, Marche Leos grocery, the Distillery District, restaurants, cafes, shops, and the spacious and tranquil 18Acre Corktown Common Park. (id:60365)
235 Betty Ann Drive
Toronto, Ontario
Welcome to this beautifully reimagined custom two-storey home perfectly designed with multigenerational living and modern luxury in mind. Fully rebuilt inside and out, this residence blends quality craftsmanship and comfort across three gorgeous self-contained living spaces - each with its own personality, style and impeccable finishes - and each with it's own private access. Gather your family and/or friends - this one is built for sharing! The main floor features an elegant one-bedroom suite with open-concept living, an entertainer's kitchen with a massive quartz-topped island, custom walnut cabinetry, and walk-out to a private balcony. Note the custom built ins and California Closets provide excellent storage options. The second floor has been purpose-built for family and offers over 1,600 sq ft of refined living - high ceilings and gracious living area with custom plaster surround fireplace. This level offers two spacious bedrooms, two full baths, covered balcony, beautiful laundry room, and its own high-end kitchen with granite counters and professional appliances. The lower level is a bright, self contained apartment with 7-foot ceilings, heated bathroom floors, luxury vinyl plank flooring, and a gas fireplace - ideal for extended family or potential income. Don't miss the huge cantina! Every inch of this home reflects quality: spray-foam and Roxul insulation for additional sound proofing, Access garage from the home. Two HVAC systems, Two Central Vacuums, upgraded 4-ply LVL structural support, 3 Modern kitchens, Limestone exterior+. A fully fenced 50 x 135 ft south lot offers mature gardens, new patio, and covered porch. Each level enjoys safe, easy access via a shared rear staircase, ensuring privacy and flexibility. A rare turnkey opportunity for multigenerational families or investors seeking luxury, versatility, and enduring value in one impeccable home. Steps to top schools, public transit, community centers and parks. (id:60365)
420s - 110 Broadway Avenue
Toronto, Ontario
Welcome to Untitled Condos - where luxury meets culture at Yonge & Eglinton's most talked-about address.Co-created with Pharrell Williams, this 3-bedroom, 2-bath corner suite radiates pure statement energy - sleek interior luxury meets outdoor flex living, with two balconies (because one just isn't enough).Inside, floor-to-ceiling windows give the space natural light, while a custom European kitchen, integrated appliances, and quartz finishes bring form and function together in perfect harmony. The southeast exposure sets the stage for every mood - morning espresso or midnight unwind.And it doesn't stop at your front door. Living here means access to 34,000 sq. ft. of next-level amenities: an indoor basketball court, indoor/outdoor pool and spa, rooftop dining with BBQs and pizza ovens, yoga studio, meditation garden, co-working lounge, private dining spaces, and a kids' playroom for the mini ballers. Parking and locker included. For those who move different, think different, and live life entirely on their terms - this is your stage.Tucked just off Yonge & Eglinton, Untitled offers the best of Midtown: effortless access to the subway, restaurants, nightlife, and everyday essentials. Plus, you are moments from green escapes like Sherwood Park and Blythwood Ravine. Untitled Condos - the most coveted address in Midtown. Includes 1 parking and 1 locker. (id:60365)
705 - 4700 Highway 7 Road
Vaughan, Ontario
Completely Custom, Stunning Multi-Level Penthouse In The Heart Of Woodbridge! From Top To Bottom, This Unit Is Truly One Of A Kind, Even Used By The Builder As A Model. Spacious 2-Storey Layout With Over 1200 Sq Ft Of Comfortable Living Space. Large Rooms With 2 Terraces Facing South And North. Includes 2 Parking Spots (76 & 30) Located Across From Each Other And An Oversized Locker Behind Parking Spot 30. Chef's Dream Kitchen Featuring Over $100K In Top-Of-The-Line Appliances Including Monogram Stove, Hood Range, Built-In Fridge, 3 Ovens, Built-In Beverage Centre, And AEG Built-In Espresso Machine. Large Walk-In Pantry With Custom Cupboards And Ample Storage. Family Room Boasts Built-In Speaker System, Coffered Ceilings, Custom Fireplace, And Sliding Doors To Terrace. Primary Bedroom With His And Her Closets And Fully Upgraded Ensuite Featuring Porcelain Tiles, Dual Shower Heads, Side Jets, Bench, And Custom Cabinetry. Main Washroom With Porcelain Tiles, Vanity With Drawers, Furniture-Style Legs, Special Medicine Cabinet, And Upgraded Lighting. Powder Room Fully Upgraded With Porcelain Tile And Lighting. Elegant Circular Staircase With Wrought-Iron Pickets. Hardwood Floors Throughout, Zebra Blinds, Crown Molding, Central Vacuum Rough-In, And Fully Upgraded 200 AMP Electrical. Main Floor With Stunning Porcelain Floors, Extra Sliding Doors, Upgraded Fixtures, And Fireplace With Mantle. Perfect For Downsizers, Executives, Or Young Families. All Blinds, Appliances, Light Fixtures, And Built-Ins Included. (id:60365)
2041 - 38 Grand Magazine Street
Toronto, Ontario
Move-in ready, freshly painted corner suite with bright southwest exposure and breathtaking views of Lake Ontario. Spacious split 2-bedroom, 2-bath layout with 2 balconies - quiet, sun-filled, and perfect for relaxation.Stainless steel appliances.Ensuite laundry.Excellent building amenities: pool, gym, concierge, Includes one P1 parking spot conveniently located next to the elevator entrance, plus one locker.Prime location across from Coronation Park and just steps to Loblaws, waterfront trails, TTC, restaurants, and vibrant King West. (id:60365)
2407 - 1 Scott Street
Toronto, Ontario
This fully furnished, exceptionally spacious 24th-floor corner suite with a balcony offers sweeping views of the skyline, including the iconic CN Tower and SkyDome. Offering 2 bedrooms, 2 spa-inspired bathrooms, 1 premium parking spot (equipped with a personal EV charger) and 1 locker, this suite redefines luxury living. Indulge in the refined interior, where the primary bedroom with a king-size bed, boasts a walk-in closet and a lavish 4-piece ensuite. Every detail has been curated with care-designer furnishings, premium finishes, and a full range of high-end appliances and everything you need for a turnkey, elevated lifestyle. Located in the heart of the city, this residence enjoys a flawless walk and transit score of 100. Steps from Union Station, the Financial District, the historic St. Lawrence Market, and a dynamic array of restaurants, shops, theatres, and nightlife, it offers an unparalleled urban experience. Residents of this exclusive community enjoy world-class amenities: 24-hour concierge service, an outdoor pool, private movie theatre, library, guest suites, cutting-edge fitness centre, rooftop terrace, billiards room, residents' lounge, and a sophisticated party room complete with a wet bar. Escape the ordinary and live a life defined by luxury, convenience, and impeccable taste at one of Toronto's most distinguished addresses. This iconic address-one of Toronto's most coveted and talked-about-needs no introduction. Designed for discerning professionals, London on the Esplanade embodies the essence of sophisticated urban living in a boutique setting that fuses elegance with downtown energy. (id:60365)
8 Medalist Road
Toronto, Ontario
Welcome to 8 Medalist Road. Nestled on leafy Medalist rd., stands this tucked away gem of an impeccably cared-for 4+1 bedroom home in the coveted St. Andrews neighbourhood. Approximately 5,000 Sq. Ft. of total living space on a Pie-Shaped Lot which widens to 104 feet at the rear. Beautifully landscaped front and side gardens offer a welcoming and romantic first impression, hinting at the elegance that continues inside. Winding staircase, elegant living and dining Rms, sun-lit family Rm with large glass bay windows offers a stunning view of the backyard with in-ground pool surrounded by mature trees, 2-tiered deck and lush landscaping, an oasis and retreat right at the backyard. Fully renovated and open concept kitchen perfect for entertaining. Upstairs, you will find four very practical and comfortable bedrooms. Oversized Primary bedroom W/Lux 5Pc Ens & a large with 4 double doors dressing Rm. The other bedrooms are very spacious. Lower level w/ a large Rec & Games Rms. A professional Gym & a guest/nanny Rm w/full bath. Additional features include a side door leading to the backyardan outdoor shower for pool. Hot water heater (2019, owned) widening Driveway (2020), Back yard Fence (2021), pool liner(2024) etc.This property offers the perfect balance of tranquil family living and top-tier education. Wide boulevards between street & sidewalk for safety and beauty, close proximity to top public and private schools/clubs. In five minutes you can be at Bayview Village, on HWY for access to cottage/airport, York Mills station, Tournament Park, Granite/Cricket Club or stay home to enjoy life on St. Andrews Park in this idyllic community. (id:60365)
1201 - 55 Ann O'reilly Road
Toronto, Ontario
Great Location! Enjoy Tridel Alto At Atria - Green Building & Spacious I Bedroom + Den Unit Includes high Ceiling & Tastefully Chosen Finishes. Building Amenities Include 24Hr Concierge, Fitness Studio, Spinning Bikes, Yoga Studio, Exercise, Pool, Steam Room, Theatre Screening Rm, Billiards, Elegant Party Room With Private Rm & Private Dining Area & More! Close To Don Mills Subway, Dvp, Hwy 401 & 404, Shopping, Restaurants, Entertainment & More! (id:60365)
5607 - 197 Yonge Street
Toronto, Ontario
Sky living at heart of downtown Toronto with Unobstructed Panoramic View Of The Lake And CN Tower thru Floor To Ceilings Windows. Arguably the best 1-bedroom layout of the building. World Class Amenities Including concierge, gym,indoor pool,sauna, bike storage, roof top deck, cocktail Lounge And Party Room With Kitchen And Dining Room. Steps To TTC, Hip downtown bars, Restaurants, and Shops at Eaton Center! (id:60365)
398 Connaught Avenue
Toronto, Ontario
An outstanding opportunity awaits investor-builders with this premium lot in the highly desirable Willowdale neighbourhood, this bungalow features a 3+1 bedroom residence situated on a low-traffic private street lined with mature trees. The home offers convenient accessible bathroom features on the main floor, along with a double driveway, a carport, a separate side entrance providing direct access to the finished basement that features a generously sized rec/family room, an extra bedroom, office, storage room and a laundry room. The generous sized flat rectangular lot is ideal for future development. (id:60365)

