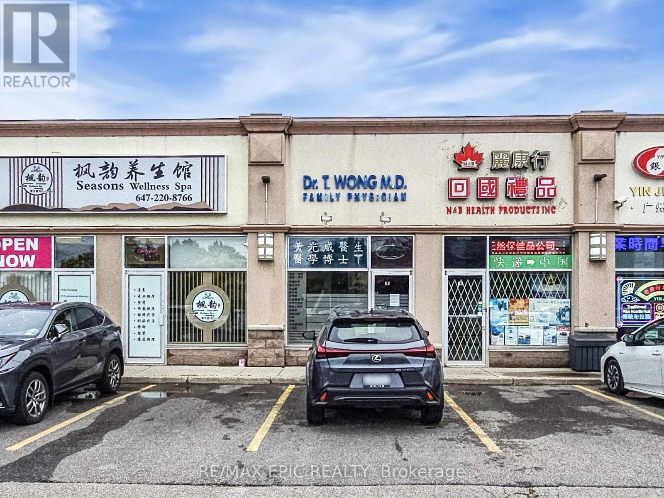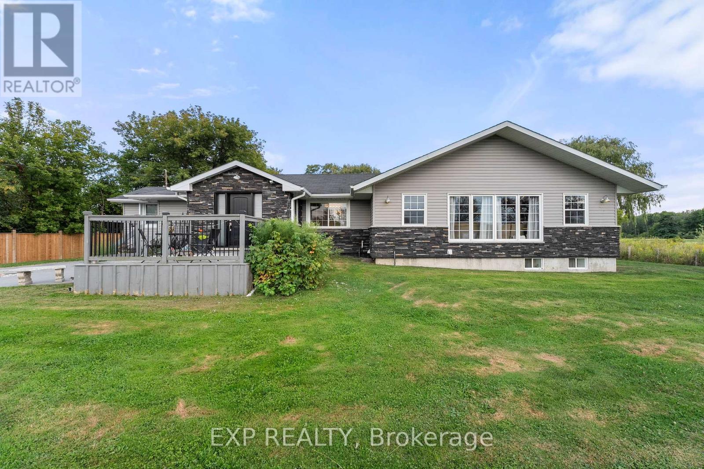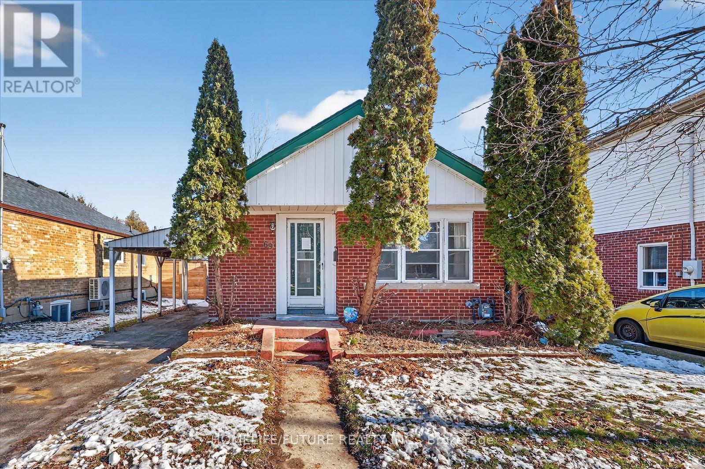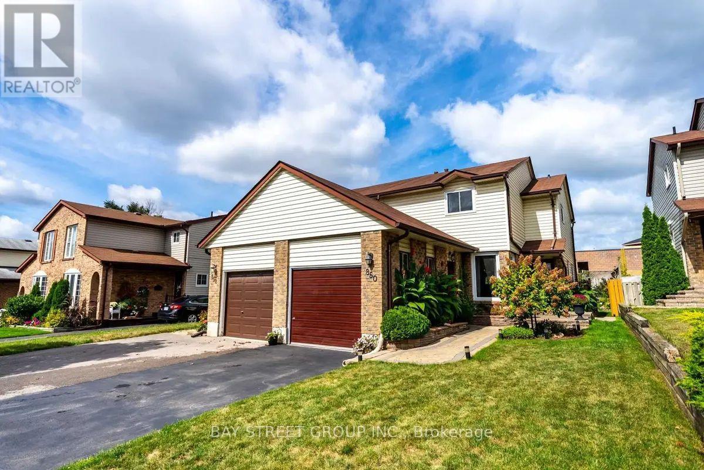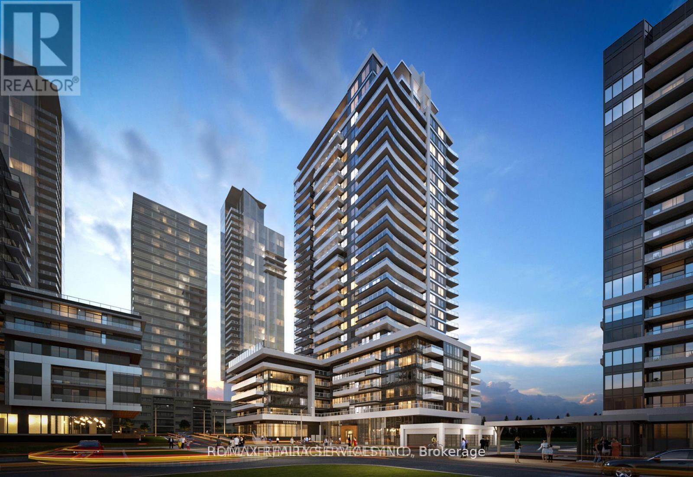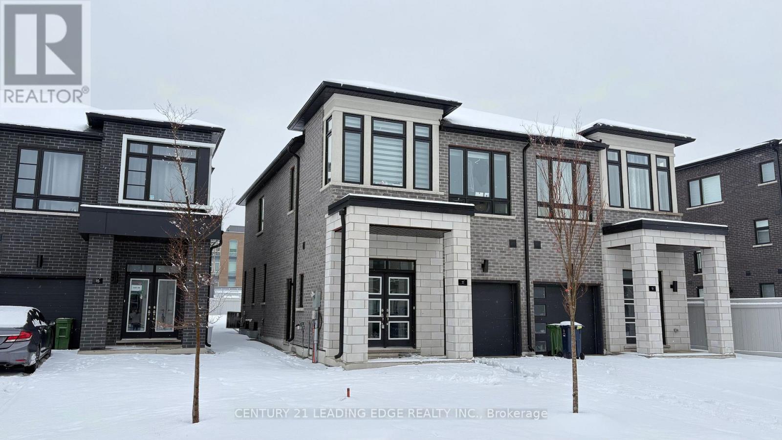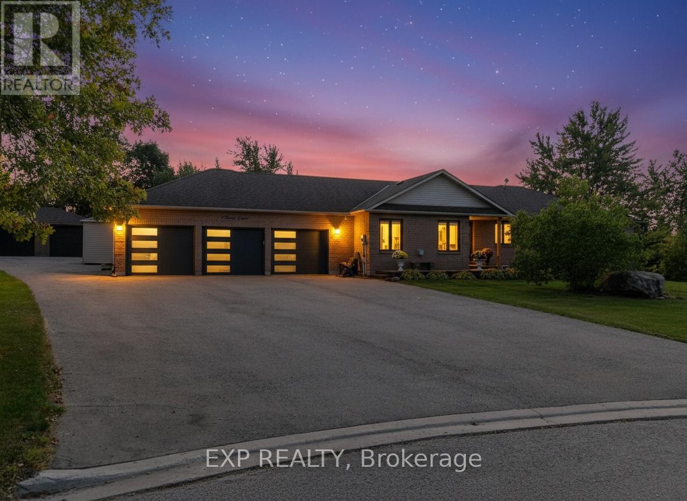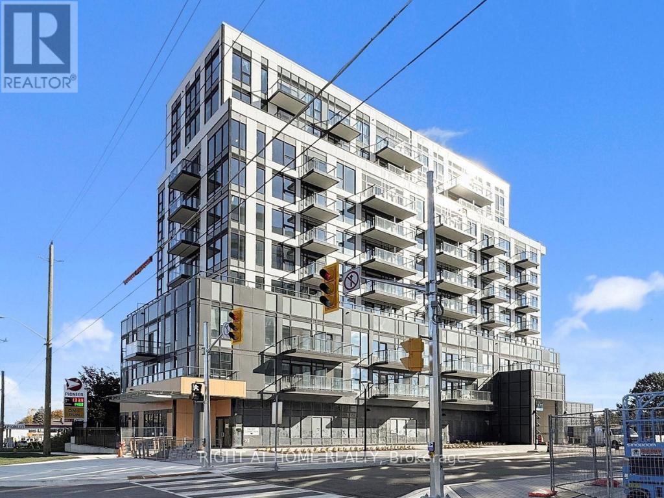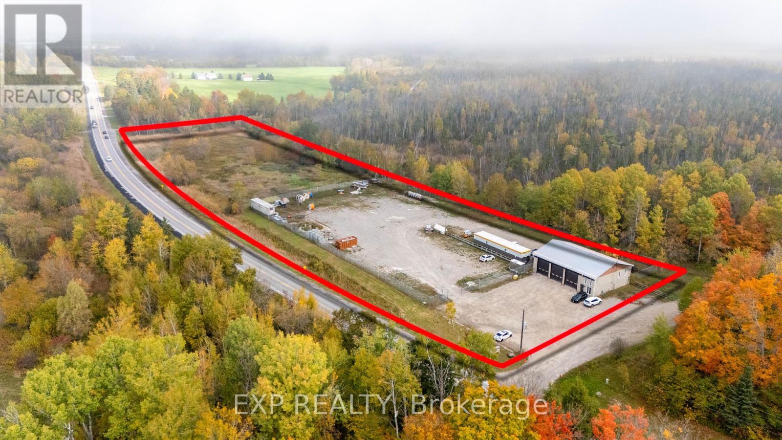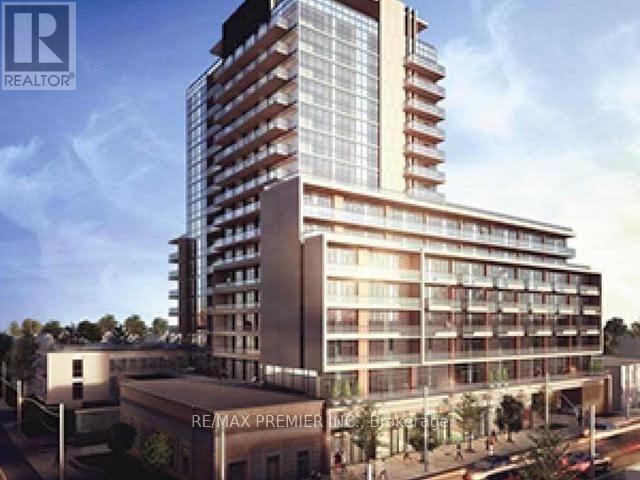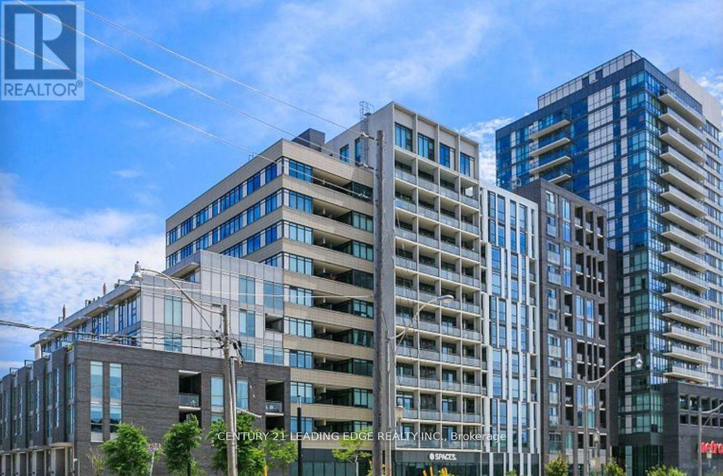15 - 7010 Warden Avenue
Markham, Ontario
Bright and Versatile Space in Prime Location! Located at the high-visibility corner of Warden & Steeles, this unit offers outstanding signage exposure directly facing Warden Avenue. It is situated in a thriving, well-established plaza anchored by T&T Supermarket, Shoppers Drug Mart, Boston Pizza, medical clinics, wellness centers, and multiple restaurants. The interior layout includes two clinic rooms, a private office, a welcoming reception area, and a private washroom. Ideal for a wide range of professional uses, including health and beauty services, medical-related businesses, dental clinics, law offices, and accounting firms. (id:60365)
1109 Ravenshoe Road
East Gwillimbury, Ontario
Escape The Ordinary With This 5-Acre Property Offering Endless Possibilities! Whether You Need Room For A Business Yard, Extra Storage, Or Dream Of A Future Hobby Farm, This One Has It All. A 30 X 30 Insulated Garage, Multiple Outbuildings, And A Driveway That Fits 10+ Vehicles Make It A Standout. Enjoy Summer Days On The Expansive Deck Overlooking The Above-Ground Pool And Evenings Surrounded By Peace And Privacy. Inside, The 2,473 Sq. Ft. Bungalow Features A Functional Mudroom With Built-Ins, A Renovated Kitchen, And A Bright Open-Concept Living And Dining Room With Fireplace. The Primary Suite Boasts A Walk-Out To The Deck, Large Walk-In Closet, And 4-Piece Ensuite, With Two More Bedrooms, Two Full Baths, And An Office/Flex Space Completing The Main Floor. The Separate Finished Walk-Up Basement With Its Own Entrance Adds Another 1,218 Sq. Ft. Of Flexible Living Space, Including 3 Bedrooms, A Family Room, Dining Area, And Plenty Of Storage An Ideal Setup For Visiting Extended Family Or Future Multi-Generational Living (Not Currently A Legal Apartment). All This, Directly Across From West Park And Just Down The Road From Lake Simcoe, Makes This A True Country Escape With Room To Live, Work, And Grow! (id:60365)
69 Presley Avenue
Toronto, Ontario
Welcome To 69 Presley Ave, Featuring A Long Private Driveway And An Excellent Location In The Highly Desirable Clairlea Neighbourhood. This 2-Bedroom Property Is Brimming With Potential And Ready For Its Next Chapter. Being Sold Completely As-Is, Where-Is, This Home Presents A Rare And Exciting Opportunity For Renovators, Contractors, And Investors Looking To Take On A Full Transformation. With A Spacious Layout, The Property Offers The Perfect Canvas To Design A Residence That Reflects Your Style, Vision, And Creativity. Set On A Large, Deep Lot, The Home Provides Ample Outdoor Space-Ideal For Future Landscaping, An Addition, Or A Complete Reimagining Of The Existing Structure. Inside, You'll Find A Traditional Floor Plan That Can Be Redesigned To Suit Today's Modern Lifestyle. Whether You're Envisioning An Open-Concept Main Level, A Custom Kitchen, Or A Full Renovation Of Bedrooms And Bathrooms, The Flexibility Here Is Unmatched. A Walk-Out From The Kitchen Leads To A Spacious Backyard Deck, Creating Excellent Potential For Future Indoor-Outdoor Living. The Location Is A Standout Feature. Situated Along St Clair Ave & Pharmacy, The Property Is Close To Schools, Parks, Shopping, And Everyday Amenities. Commuters Will Appreciate Easy Access To TTC, Major Routes, And A Quick Drive To Downtown Toronto. The Surrounding Community Is Well-Established, Vibrant, And Convenient-Adding Significant Value To This Investment. Whether You're Looking To Renovate And Sell, Or Build Your Dream Family Home, 69 Presley Ave Is Priced To Sell And Loaded With Potential. Opportunities Like This In Such A Sought-After Location Are Rare-This Is The Project You've Been Waiting For. (id:60365)
850 Monaghan Avenue
Oshawa, Ontario
Don't Miss This Wonderful Semi With A Fully Fenced Backyard And Single Car Garage. It Is A Must See. The Main Floor Features A Large Living Room, A Separate Dining Room, Powder Room And A Large Kitchen With A Walkout Landscaped Backyard. Upstairs You Will Find Three Generous Bedrooms And A 4 Piece Bath. Near By Shopping, Parks & Schools. Walking Distance To Trent University, Civic And Oshawa Center. Easy Access To 401. This house offers a lot of space, natural light and is perfect for a small family. Plenty of Parking space, Beautiful backyard. You will also enjoy finished basement with a full washroom & a laundry. A must visit property. (id:60365)
2108 - 1455 Celebration Drive
Pickering, Ontario
Discover unparalleled luxury in this brand-new, 2-bedroom Plus Den suite at Universal City 2 Towers, Centrally Located In Pickering. Embrace The Warmth Of Natural Light In This Bright West-Facing Corner Unit, With Two Balconies overlooking the Pool and Patio, Creating A Welcoming Ambiance. Explore Nearby Parks For An Outdoor Escape Or Indulge In Shopping At Stores Just Minutes Away. Immerse Yourself In A World Of Opulence With 24-Hour Concierge Services, An Exquisite Lounge, An Inviting Outdoor Pool, A Billiard Room, A World-Class Gym, Guest Suites For Entertaining, And A Games Room. Convenience Is Key, With Proximity To Pickering Town Centre, The GO Station, Highway 401, Restaurants, And Grocery Stores. Experience The Epitome Of Luxury Living In This Pristine Residence(Photos are from last year)| 1 Parking & 1 Locker (id:60365)
11 Liam Foudy Court
Toronto, Ontario
Welcome to 11 Liam Foudy, a newly built 4-bedroom, 3-bath freehold semi with a sun-filled open layout, upgraded kitchen and baths, and generous principal rooms. Includes 3-car parking with an attached garage. Utilities not included. Prime location steps to TTC, FreshCo, Dollar Store, restaurants, bus stops, and everyday essentials. Close to Donwood Park Public School, David & Mary Thomson Collegiate, Brimley Park, Scarborough General Hospital, and both a church and masjid within a 2-minute walk. Minutes to Hwy 401, Scarborough Town Centre, supermarkets, banks, and more. A must-see in a vibrant, family-friendly community! (id:60365)
8 Pardo Court
Scugog, Ontario
Welcome To This Exceptional Custom-Built Bungalow In The Charming Community Of Seagrave, Just Minutes To Port Perry And Beautiful Lake Scugog - Offering Boating Access To The Trent Severn Waterway, Excellent Fishing, And Endless Opportunities To Enjoy Lakeside Living. Set On Over An Acre Of Private Property On A Quiet, Family-Friendly Court, This Home Offers The Perfect Blend Of Comfort, Quality, And Design. Featuring A Well-Thought-Out Floor Plan, The Main Level Includes Three Spacious Bedrooms Plus An Office, Sunken Living Room With Vaulted Ceilings And Three Stylishly Updated Bathrooms. The Kitchen Showcases Stone Counters, Stainless Steel Appliances, And A Walk-Out To The Back Deck- Ideal For Family Living And Entertaining. Enjoy The Convenience Of Main-Floor Laundry And Direct Access To The Spacious Garage. In The Walk-Out Basement, You Will Find A Fully-Equipped In-Law Suite With Recently Updated Paint & Flooring. Two Additional Bedrooms, Full Kitchen, An Updated Bathroom With Huge Shower And Separate Laundry - Perfect For Extended Family Or Multi-Generational Living. Outside, Enjoy A Beautifully Landscaped Lot With A 12 X 24 Pool, A Large Paved Driveway, And Ample Parking Leading To A Four-Car Attached Garage With 240 Amp Plugs For Electric Vehicles. There's Also An Impressive 26 X 30 Detached Heated Garage/Workshop - Ideal For Hobbyists, Storage, Or All Your Toys. With Just Under 4,000 Sq. Ft. Of Total Living Space, This Property Provides Room For Everyone To Spread Out And Enjoy The Country Lifestyle Without Sacrificing Proximity To Town Amenities. (id:60365)
722a - 7439 Kingston Road
Toronto, Ontario
Welcome to The Narrative Condos - a brand-new luxury 2-bedroom suite offering contemporary living in Toronto's desirable east end, ideally located near Kingston Rd. and Hwy 401. This bright and spacious unit boasts stunning views of Rouge National Urban Park, with unbeatable convenience just steps to TTC transit and minutes to the 401, GO Station, and Pickering Town Centre.The suite features an open-concept living and dining area with soaring 9' ceilings, a modern kitchen with quartz countertops, custom cabinetry, and stainless steel appliances, plus premium laminate flooring throughout. The large primary bedroom includes ample closet space, complemented by a generous second bedroom and two full bathrooms with sleek, contemporary finishes-providing both comfort and functionality.Additional highlights include in-unit laundry, one underground parking space, and a locker.Residents enjoy exceptional building amenities such as a 24/7 concierge, co-working space, wellness centre with yoga studio, elegant lobby lounge, party room, kids' play studio, games room, outdoor terrace with BBQs, and secure underground parking.Experience the perfect blend of nature, convenience, and modern design at The Narrative. Book your showing today! (id:60365)
21 Knowlton Drive
Toronto, Ontario
***Public Open House Saturday January 3rd From 3:00 To 4:00 PM.*** Great Deal For Sale. 1,012 Square Feet Above Grade As Per MPAC. Massive Lot 50.06 Feet By 150.68 Feet As Per Geowarehouse. Pre-Listing Inspection Report Available Upon Request. Offers Anytime. Detached Home Located On Quiet Street. Bright & Spacious. Living Room With Skylight. Entrance From Kitchen Leading To Massive Backyard. Oak Hardwood On Main Floor. Convenient Location. Steps To Eglinton GO Station & Kennedy Station. Close To TTC, Shops, Schools, Bluffer's Park Beach, Trails, Lake Ontario & More. Click On 4K Virtual Tour. Don't Miss Out On This Opportunity! (id:60365)
7549 Regional Road 23
Uxbridge, Ontario
Exceptional Opportunity! Acquire A Versatile Waste Management And Trucking Site On Over 4 Acres Just Outside Uxbridge, Only Minutes From Highway 407. This Secure, Fenced Industrial Property Offers Excellent Access And Circulation For Heavy Equipment And Transport Vehicles. The Building Features Three 14-Foot Drive-In Doors, 14'8" Clear Height, And Well-Appointed Office Space And A Boardroom Ideal For Both Administrative And Operational Needs. Rare RU/M4-1 Zoning Supports A Range Of Uses, Including Waste Management, Recycling, Transportation, And Related Contracting Operations, Making This A Truly Unique Asset. A Rare Combination Of Location, Functionality, And Zoning Flexibility, This Property Is Well-Positioned For Business Expansion Or Long-Term Investment. Ready To Support Your Next Phase Of Business Growth Or Investment Strategy. (id:60365)
617 - 1603 Eglinton Avenue
Toronto, Ontario
Welcome to the Empire Midtown Condos! Steps from Eglinton West Subway and the future Oakwood LRT Station, this 6th-floor suite features a private balcony, 9' ceilings, full-height double-glazed windows with blinds, in-suite laundry, and granite countertops with stainless steel appliances (fridge, stove, microwave, dishwasher). 1 underground parking spot included. Building amenities: 24-hr concierge, party lounge, rooftop terrace with BBQs, fitness & yoga rooms, 2 guest suites, pet wash, and bicycle repair room. (id:60365)
610 - 20 Minowan Miikan Lane
Toronto, Ontario
Stunning 2 bedrooms Functional Layout with Bright Spacious Ambience. Wall Of Windows Offers Quiet North Exposure. Complete Privacy! Modern Living in the One of the Hottest Neighbourhoods in the City. Restaurants, Galleries, Cafs, You name it!. Walk Score99!!, Stainless Stove, Microwave, Dishwasher and Fridge, Ensuite Laundry and Excellent Room Dimensions. Grocery Store on Site. Incredible Amenities Unbeatable Location! (id:60365)

