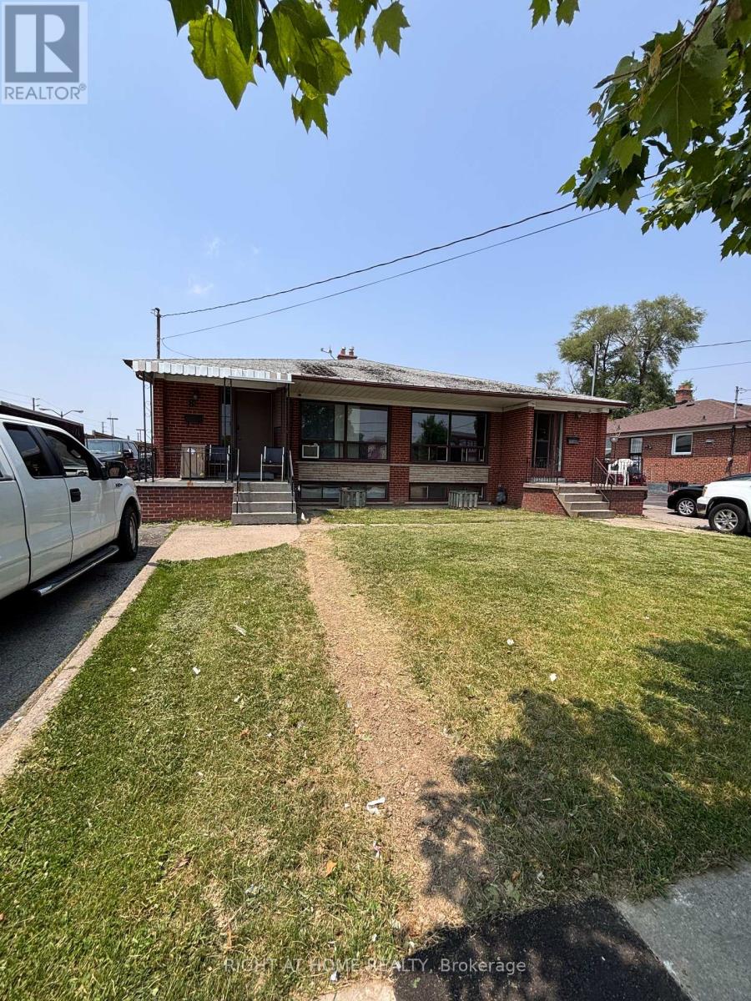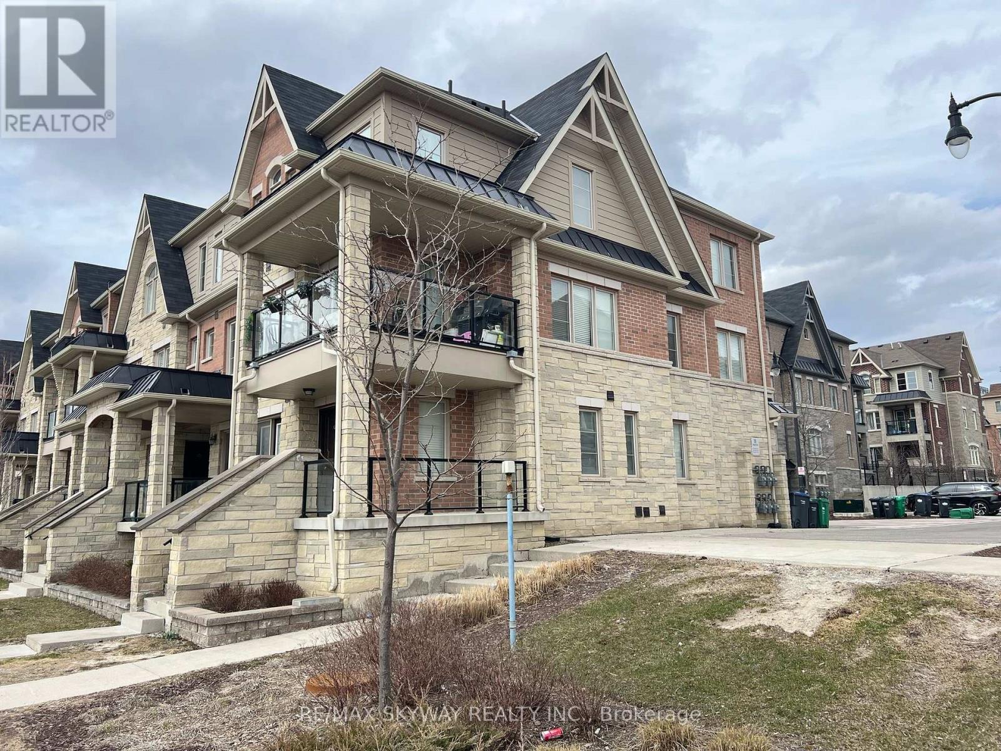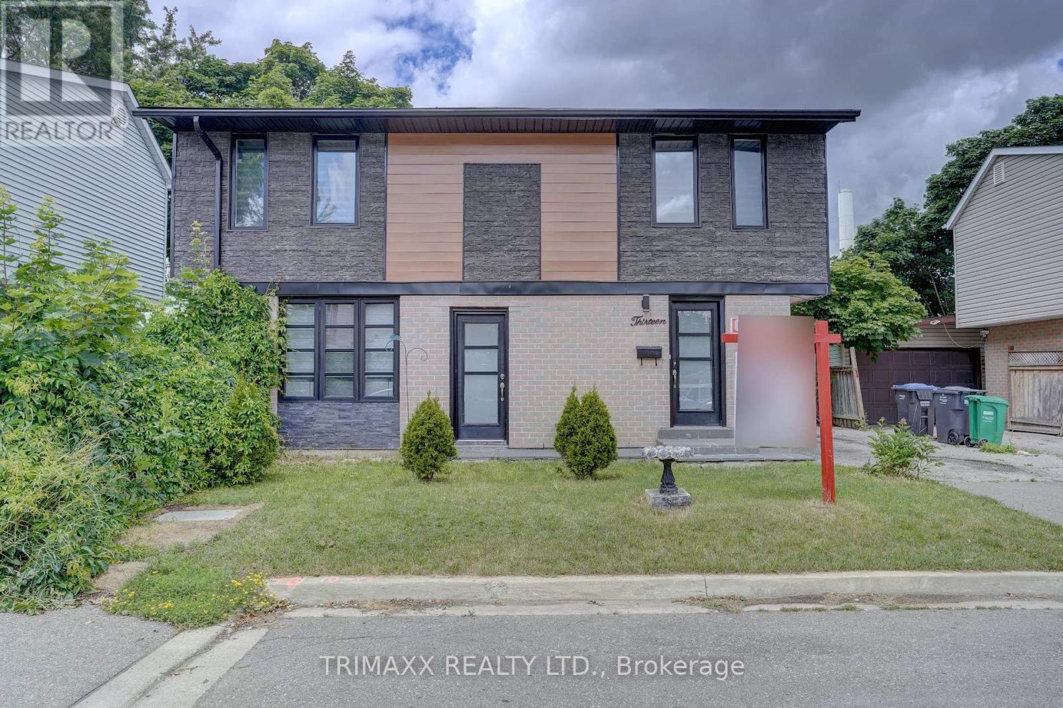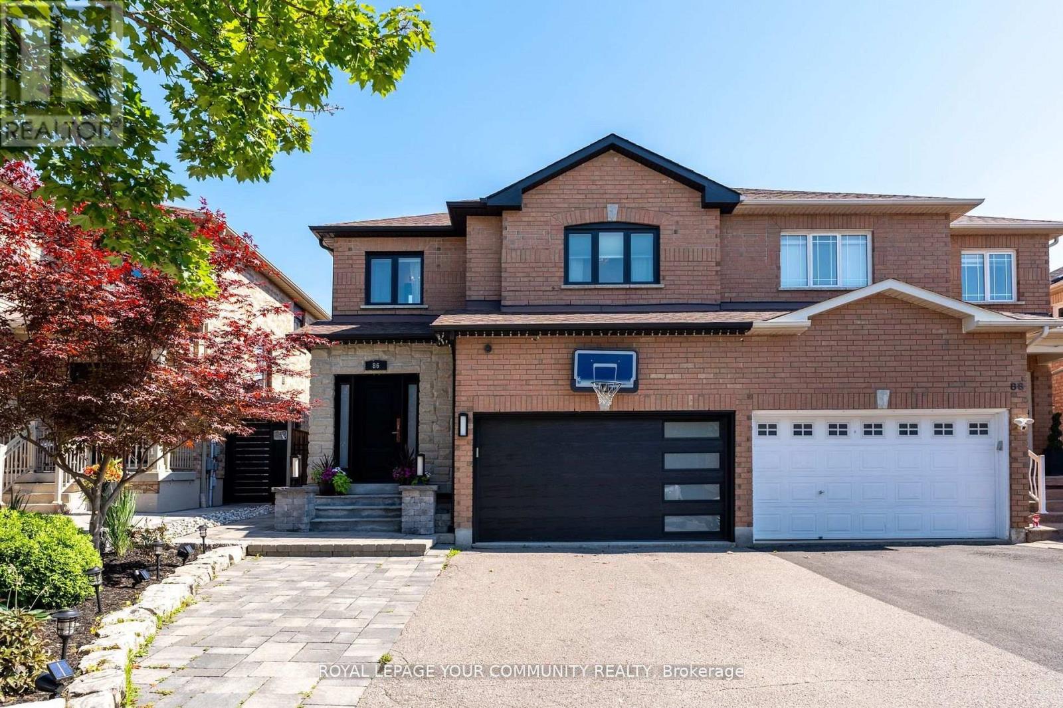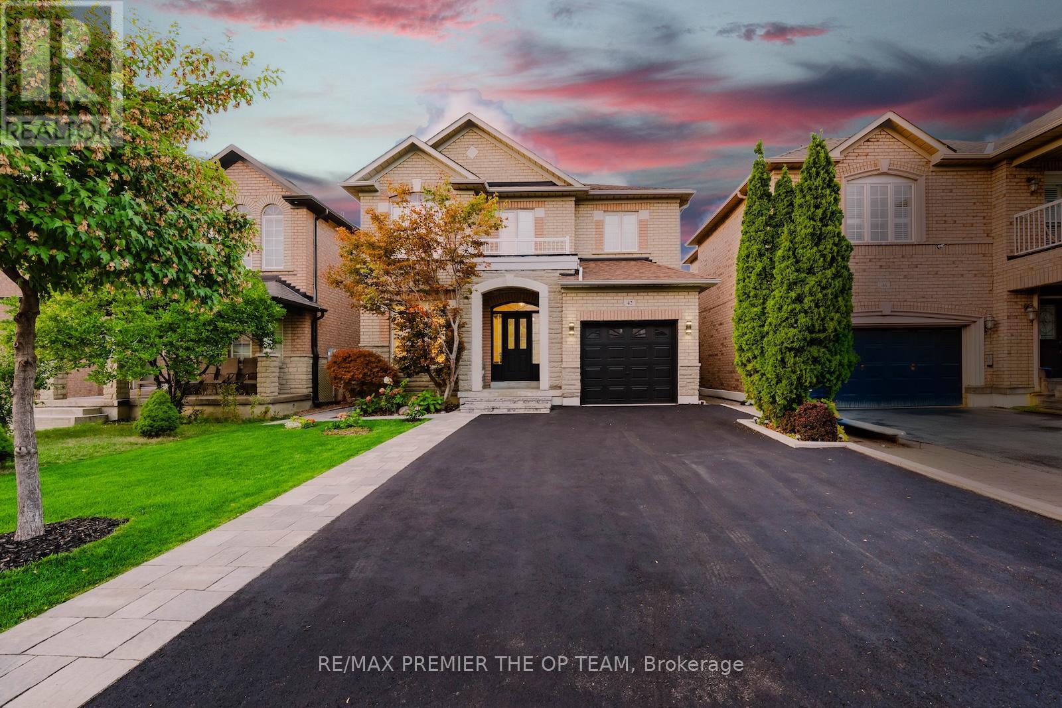8 Thistle Down Boulevard
Toronto, Ontario
Excellent Toronto Redevelopment Lot, combine with neighbour. 75x175 ft The property must be rezoned. Over 12,250 sq. ft. of redevelopment land for sale. Adjacent property was approved for 7- storey, 65 units rental building. Existing 2 Large Brick Semis with rental income Surrounded By Thistletown Plaza. Huge Price Appreciation Potential. Some proposed drawings can be shared. Properties to be sold together. Drive by the houses and do your DD regarding rezoning (id:60365)
103 - 200 Veterans Drive
Brampton, Ontario
Must See *** Absolutely Stunning *** Corner unit Stacked Townhouse *** For sale in Northwest Brampton , 3 Bedrooms, 2.5 Bath Enclosed Balcony , Sun Filled , South & east View, Oak Staircase, Laminated Flooring on the Main Floor, Very Spacious & Clean , Minutes to Brampton Transit & Mount Pleasant Go Station, Established Community, walk Way To Longo's , School , Park , Banks *** See Additional Remarks to data form" (id:60365)
13 Havendale Ct Court
Brampton, Ontario
OFFER ANY TIME!!!!! Welcome Detach Home 4+1 Bedrooms, 3-Bathrooms, First-Time Homebuyer & Investor Opportunity! Discover this beautifully renovated Home with a Finished basement and Separate Entrance. Potential for Rental income or an in-law suite. Featuring premium stone and Hardie board exterior, this Home stands out in the Neighborhood. Enjoy porcelain tile flooring throughout, no Carpet!, modern look, pot lights, and a Gourmet kitchen with Quartz countertops and Backsplash. Located on a quiet court with no homes in front or back, this home offers both privacy and convenience just steps from Chinguacousy Park, City Centre, transit, library, and top-rated schools. Move-in ready with high-end finishes is an opportunity you don't want to miss! (id:60365)
56 Knicely Road
Barrie, Ontario
Welcome to 56 Knicely Road!! This, 3 bedroom, 2 bathroom home is located on a quiet street in South Barrie and shows 10++. Features include; gleaming hardwood and ceramic flooring; eat-in kitchen with granite counters, tiled backsplash, and plenty of cupboards. The dining room has custom built-in cabinetry and opens to the bright spacious living room with gas fireplace. The double french doors lead to an oversize deck, with a hot tub and bar with bar stools, great for entertaining. There are 3 bedrooms on the upper level, including a spacious primary bedroom; hardwood flooring, closets with built in storage, and a jet tub in the main bath. The fully finished lower level is designed for relaxation, featuring a welcoming family room with a gas fireplace, a 4-piece bathroom and cold storage room. The large fenced yard has trees, perennial gardens, a firepit and 2 sheds. The double wide driveway with the absence of a sidewalk provides extra parking and the garage has inside entry to the home. Includes, appliances, central vac, central air, 3 security camers-2 in front and one at the back door with memory card- with hook up for a hard drive recorder. Close to schools, shopping and Barrie South GO, makes this an ideal family home. Some photos are Virtually Staged. (id:60365)
16 Imperial Crown Lane
Barrie, Ontario
Stunning, Fully Renovated Raised Bungalow in a Prime Barrie Location!This beautifully redesigned home offers a bright and modern 3-bedroom, 2-bath main floor with cathedral ceilings, hardwood flooring, recessed lighting, and a brand-new kitchen with breakfast bar and stainless steel appliances. The open-concept layout is perfect for both family living and entertaining.Located in one of Barries most sought-after neighbourhoods, this home also features a double garage, landscaped backyard, and elegant exterior pot lights. Steps to parks, close to Lake Simcoe, top-rated schools, hospital, shopping, and major amenities. Lease Options:Main Floor Only (3 Bed / 2 Bath / Private Laundry): $2,900/month + utilities. Tenant also has an option to rent the Entire house (Includes Walkout Basement with 2 Bedrooms, 2nd Kitchen, 3rd Bath & Separate Laundry): $4,000/month + utilities, Basement not available for rent separately. Move-in ready and never lived in since full renovation! Close to Schools, parks, and shopping centres. (id:60365)
84 Atlantis Drive W
Orillia, Ontario
84 Atlantis Dr., Your Dream Home. A Home That Truly Checks All The Right Boxes. This Elegant, Modern Residence, Just 3 Years Young, Offers A Perfect Blend Of Style And Comfort. Featuring 4 Spacious Bedrooms And 3 Pristine Washrooms, It Boasts An Open-concept Layout Designed For Effortless Living. The Gourmet Kitchen, Equipped With High-end Appliances, Seamlessly Connects To A Warm And Inviting Living Area ideal For Family Gatherings. The Master Suite Is A Sanctuary Of Relaxation, Complete With A Luxurious Ensuite And A Walk-in Closet. Step Outside To Enjoy The Beautifully Landscaped Yard And The Privacy Of Having No House Behind You. With A Two-car Garage And Additional Driveway Parking For Up To Three Vehicles, Convenience Is At Your Doorstep. Situated In A Sought-after Neighborhood, This Home Is Just Minutes From Hwy 11/12 And Within Close Proximity To Costco, Home Depot, And Lakehead University. Schools, Parks, And Shopping Are All Within Easy Reach. Come Fall In Love Your Home! *New Wooden Flooring Installed July-2025* **NO Carpet in the House** (id:60365)
Basement - 183 Ravineview Drive
Vaughan, Ontario
NEWLY RENOVATED BRIGHT SPECIOUS 1,100 SF WALK-OUT BASEMENT APARTMENT FEATURING A FULL-SIZE KITCHEN, PRIVATE LAUNDRY AND A DECK. LARGE WINDOWS, POT LIGHTS, LAMINATE FLOORING THROUGHOUT. CONVENIENT YRT (96, 463) BUS STOP RIGHT IN FRONT OF THE HOUSE. ABSOLUTELY NO SMOKING ENVIRONMENT. (id:60365)
86 Corkwood Crescent
Vaughan, Ontario
Welcome to this Immaculate Semi-Detached Home Nestled in the Heart of Maple! Situated on a quiet, family-friendly street, this rarely offered gem offers over 1500 sq ft of above-ground living space plus a fully finished, newly renovated basement (2025) - ideal for extended family or entertaining. Boasting 3 spacious bedrooms and 3 bathrooms, this home features a wide frontage with parking for 4 vehicles on the driveway, brand new garage and front doors, and a convenient garage-to-home entry. Enjoy a sun-filled main level with modern stainless steel appliances, pot light ceilings. Roof & Windows were replaced in 2017, Air Conditioning was replaced in 2024. Located steps from top-ranked schools, parks, Maple GO Station, Vaughan Mills Mall, Cortellucci Vaughan Hospital, and Canada's Wonderland, with easy access to Hwy 400 and public transit. This is true pride of ownership - a must-see home in one of Vaughan's most sought-after communities! (id:60365)
208 Martin Street
King, Ontario
Transform this 98' x 213' lot into your dream home in this central King City neighbourhood. Nicely positioned with ample parking and a large backyard, this modest and livable 2 bedroom, 1 bathroom 1955 bungalow has an oversized double garage addition (2004) with 9' doors , storage room, walk-up from basement and doors to the front and verdant back yard. The home features hardwood cherry floors, ceiling fans and serene views. (id:60365)
2510 17th Side Road
King, Ontario
An extraordinary private estate nestled on nearly 5 acres of flat, manicured land in the heart of King City. Offering over 8,000 sq ft of finished living space, this beautiful resident features 5+1 bedrooms, 7 bathrooms, and a fully self-contained lower level suite with its own kitchen and walk-out ideal for in-laws, guests, or multi-generational living. Bathed in natural light, the interior showcases soaring ceilings (up to 30 ft), expansive picture windows, rich hardwood flooring, and seamless transitions between elegant formal spaces and relaxed family areas. The chef's kitchen, luxurious primary suite with private balcony, and multiple living zones provide comfort, function, and sophistication at every turn. Outdoors, the possibilities are endless: the level property is pool- and cabana-ready with completed landscape renderings, and there's space for a 2,000+ sq ft detached garage. This is the perfect canvas for your dream retreat or long-term investment. Located just minutes from major highways top-rated schools, golfing ranges and King City's charming core, this is lluxury country living with all the convenience of the GTA. (id:60365)
2 Bunn Court
Aurora, Ontario
Location, Location, Brand New Exceptional Custom Built Transitional Home |Over 3400 Sq. Ft. of Living Space Featuring 4 Bedrooms 4 Baths, 2 Car Garage | Luxurious Finishing's |10Ft Ceilings on Main, 9 Ft Ceilings on 2nd & Basement Levels | 7" Hardwood Flooring | 24x48 Porcelain Tiles | Quartz Countertops | Custom Cabinetry | Open Concept Floorplan Custom Chef Kitchen | Centre Island |Stone Countertops | Walk-In Pantry |Oversized Windows | Garden Door to Custom Built Over-Sized Deck with Stairs to Back Yard |Custom Cabinetry with Fireplace in Great Room | Main Floor Den | Mudroom with Walk-In Closet & Service Entrance to Garage | Convenient 2nd Floor Laundry Room, Cabinetry & Laundry Sink | Lookout Windows in Basement | Premium Pie Shaped Lot | Backyard Conservation Views | Spacious Side Yard | Newly Landscaped Front Yard and Paved Driveway |Too Many Features to List | 7 Year Tarion Warranty | Close to Magna Golf Course & Amenities Nearby | A Must See! (id:60365)
42 Osprey Drive
Vaughan, Ontario
42 Osprey Dr, a beautifully maintained 3 + 1 bedroom, 4 bathroom brick home in a desirable, family-friendly neighbourhood. This exceptional residence offers the perfect combination of comfort, style, and functionality, making it ideal for families and entertainers alike. Step into your private backyard retreat featuring an expansive deck, a gravel pathway, and lush landscaping that provides both charm and low-maintenance outdoor living. Inside, the bright and spacious kitchen is a true highlight, complete with sleek granite countertops, white cabinetry, stainless steel appliances, and a breakfast bar, with direct walkout to the deck for seamless indoor-outdoor living. The main level boasts gleaming hardwood floors, elegant finishes, and a cozy fireplace in the living room, creating a warm and inviting space for everyday living. Upstairs, you' ll find three generously sized bedrooms, including a primary suite with a beautifully appointed spa-like ensuite featuring a double vanity, soaking tub, and glass-enclosed shower. With 4 bathrooms in total, convenience is never compromised. The finished basement offers additional living space with a modern bathroom and flexibility for a home office, guest suite, or media room. Ideally located near schools, parks, shopping, and all essential amenities, 42 Osprey Dr is the perfect place to call home. (id:60365)

