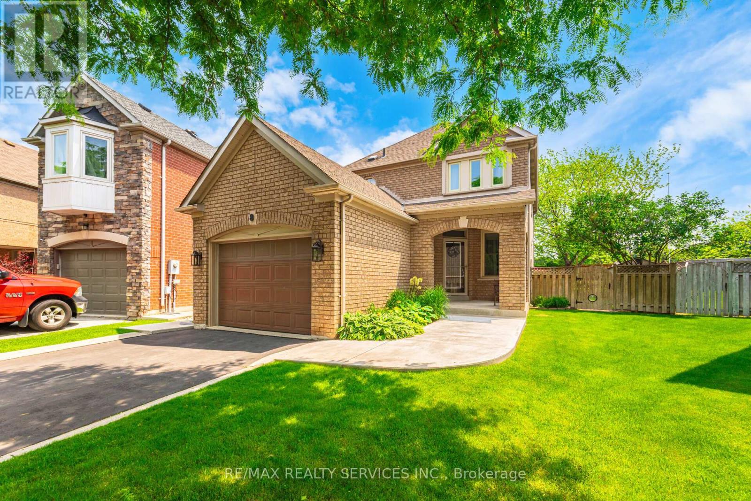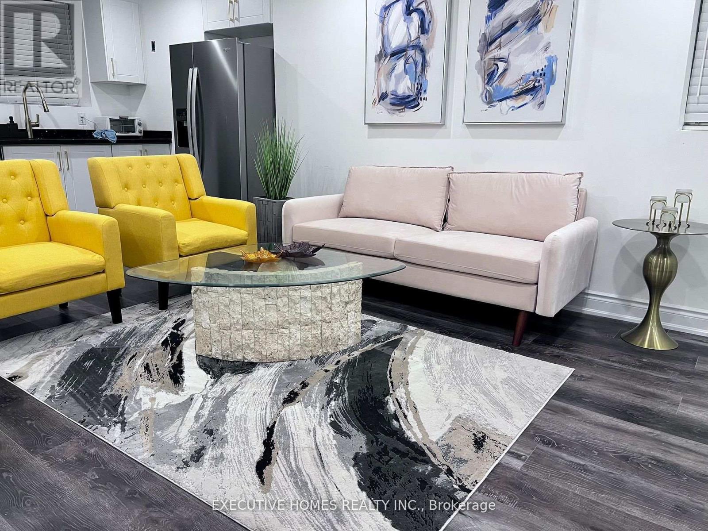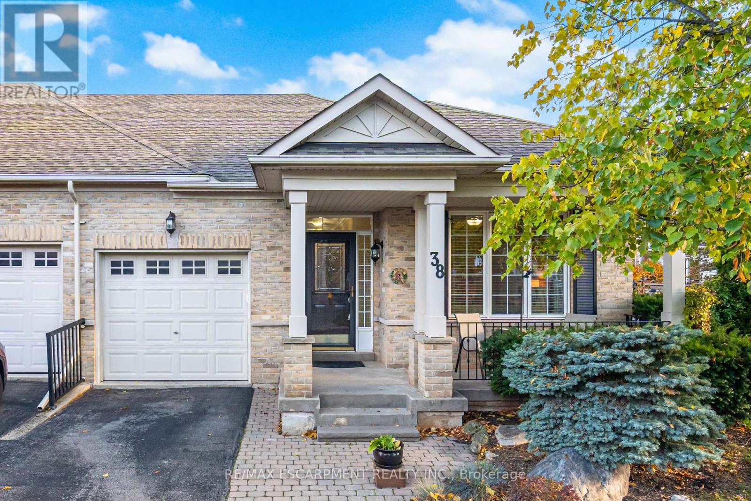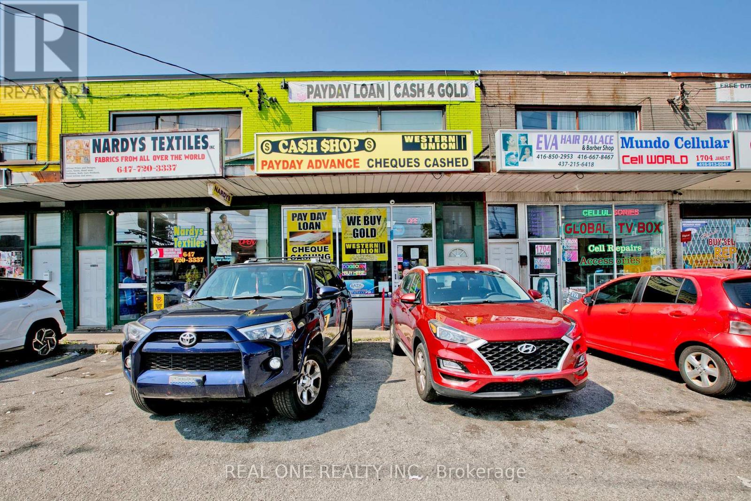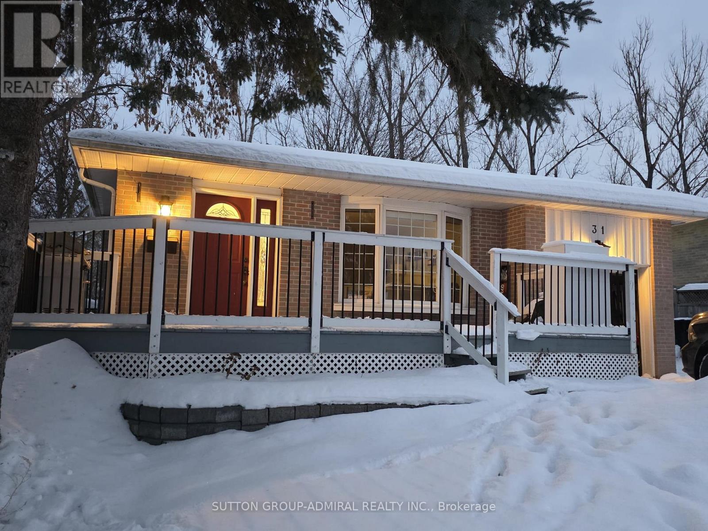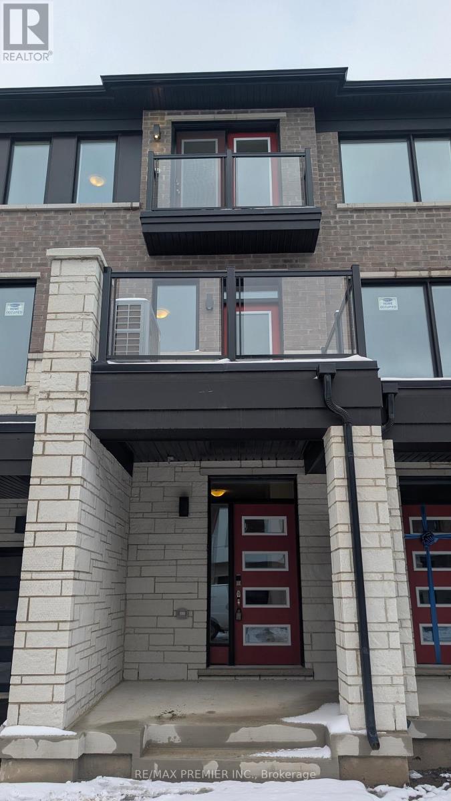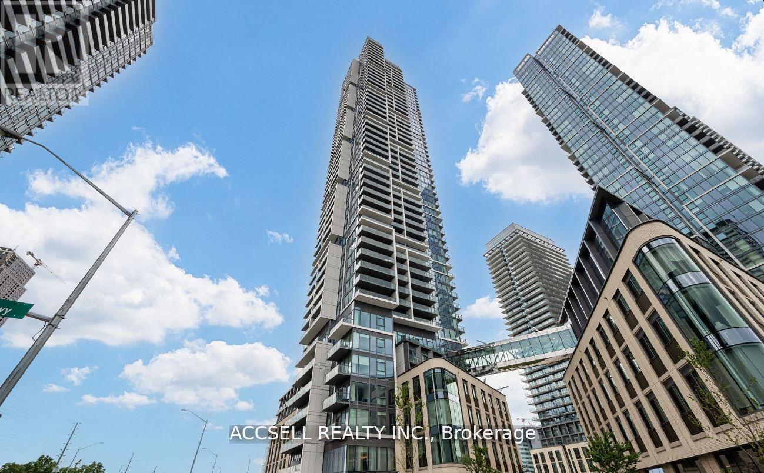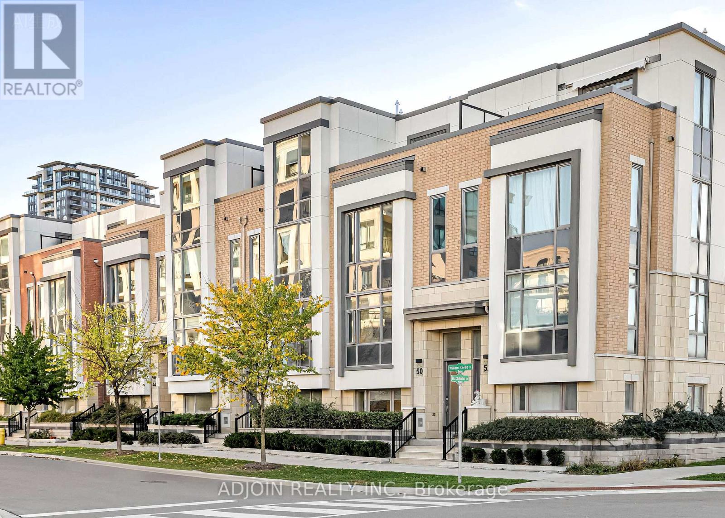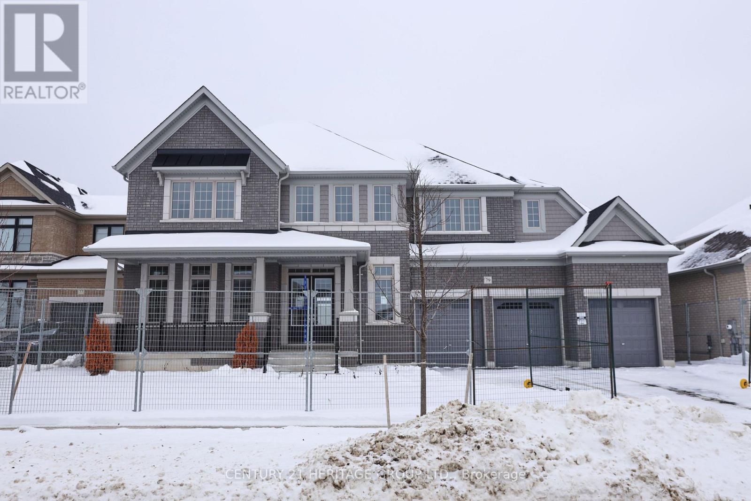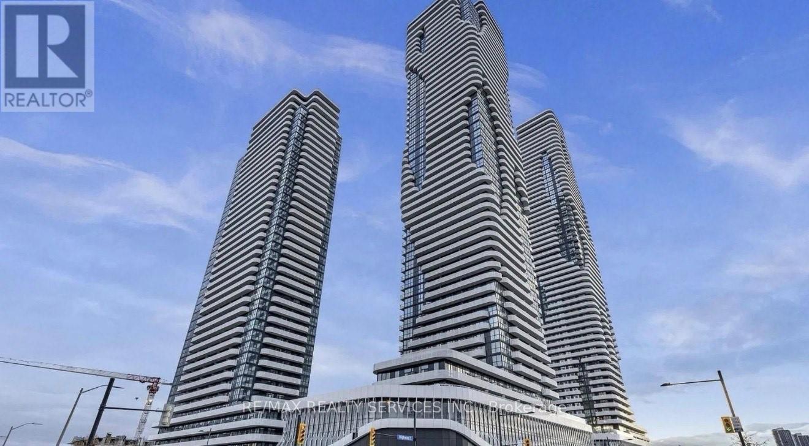8 Inwood Place
Brampton, Ontario
Meticulously cared for family home showing true pride of ownership, thoughtfully upgraded inside and out. Located on a quiet cul-de-sac on a beautiful pie-shaped lot between the hospital and Hwy 410, with easy access to transit, Trinity Common Mall, and Bramalea City Centre. This home also features a carefully selected Smart Home setup for added comfort and convenience. Key upgrades include a thermostat-controlled heated garage with NEMA EV charging port and mezzanine storage, irrigation/sprinkler system, oversized shed with lighting and outlet a, new maintenance-free composite deck with built-in lighting, perennial landscaping with backyard retaining wall, and new cement walkways on the front and side of the home. Inside, enjoy three fully renovated bathrooms, new Lennox air conditioner, upgraded attic insulation, water softener, under-cabinet lighting, cold cellar, and more. The upper level offers three spacious bedrooms, all with hardwood floors. The primary suite features a large5-piece ensuite and a walk-in closet with custom organizers. The main floor includes a cozy family room with hardwood floors and gas fireplace, bright open-concept living/dining areas, and a family-sized kitchen with breakfast area and walkout to the two-level deck. The professionally finished basement can easily be converted into a future in-law suite if desired. The Smart Home system includes two meshed Habitat Elevation C7 hubs controlling 50 z-Wave+ switches/devices and 20 Zigbee outlets, plus Nest Thermostat, Nest Protect, Alfred entry lock, Myq garage opener, and Netro irrigation; compatible with Alexa, Google, Apple Home and home Assistant. A Must -see! (id:60365)
26 Wright Crescent
Caledon, Ontario
Immaculate, fully renovated home on one of the best streets in the North Hill. This huge cornet lot on a quiet crescent boasts a very spacious, fully fenced, entertainers dream backyard with inground pool, gazebo and patio. Walking distance to James Bolton Public School and park right across the street for maximum convenience and one of the best neighborhoods in Bolton to raise a family! This 3 bedroom 2 washroom home has been extensively renovated with a new modern open concept kitchen with quartz counter tops, center island with integrated breakfast bar, new glass backsplash, all new led pot lights throughout. Brand new oak stair case with iron spindles to accentuate the modern open concept layout design plan. New porcelain tile throughout the main level, brand new gas fireplace and ledge stone surround and mantle piece in family room with a newer patio walk out door to your own private oasis. Both washrooms renovated with modern finishes and design. New windows and doors (2023). New hardwood flooring on upper level, open concept kitchen with smooth ceilings and new crown molding for the pickiest buyer! This one will not last! Everything you need in a home is here! Roof (2016), new stone walkway and retaining wall (2024). Freshly painted exterior and interior walls, trim and baseboards. Open House this Saturday and Sunday 2-4 p.m. (id:60365)
1191 Grange Road
Oakville, Ontario
Welcome to 1191 Grange Rd. This 2 storey detached offers it's main feature as a rare LOT with a depth of over 210 plus ft! 4 bedrooms, 2 fireplaces, freshly renovated dine-in kitchen, professionally designed renovated bathrooms with plenty of character, triple glazed windows for great insulation retaining cool air in the summer and that cozy heat in the winter by the fireplace, main floor laundry making it easy to get the job done, and lastly leaving a blank canvas to design your own lower level and giving it a touch of your own to add to the character. This home sits on a quiet street with friendly neighbours, close to Schools, grocery shopping, restaurants, and most importantly quick access to major highways Q.E.W/403/407 to get anywhere in the GTA with speed. In my opinion this home is placed in one of the safest and best geographical located areas in Oakville for commute. (id:60365)
Basement Unit - 409 Boyd Lane
Milton, Ontario
Experience elevated living in this stunning 2-bedroom basement apartment in Milton, perfect for those seeking style, convenience, and comfort. Located at 409 Boyd Lane, this beautifully designed unit features high-end finishes, a spacious open layout, and a private entrance, offering flexibility to suit your lifestyle.Inside, you'll find sleek dark hardwood floors throughout, enhancing the modern, polished look of the space. The open-concept living area is both stylish and inviting, with pops of color from the bold accent chairs that bring a unique charm. The kitchen is a chefs dream, equipped with high-end stainless steel appliances, including a double-door fridge and a smooth electric cooktop, along with elegant white cabinetry and a luxurious black granite countertop, complemented by a brushed-gold faucet.Each bedroom offers a cozy retreat with minimalist decor and ample storage, creating a serene environment perfect for relaxation. The contemporary bathroom features a glass-enclosed shower with marble-style tiling, a black granite vanity, and brushed-gold fixtures, adding a touch of luxury to your daily routine. The suite also includes central air conditioning, in-unit laundry, and one private parking space, enhancing your convenience and comfort.Situated in a peaceful, family-friendly neighborhood, this home offers easy access to Miltons many amenities, including parks, schools, shopping centers, and scenic trails. Its close proximity to major highways makes commuting a breeze, connecting you seamlessly to the broader Greater Toronto Area. Embrace Miltons unique blend of suburban charm and urban accessibility in this sophisticated, move-in-ready basement apartment.Tenant is responsible for 30% of the utilities. (id:60365)
38 - 2243 Turnberry Road
Burlington, Ontario
Beautifully updated and meticulously maintained, this freehold bungalow townhome offers over 1,100 sq ft on the main level and is located in Burlington's highly sought-after Millcroft community - ideal for downsizers, empty nesters, or anyone seeking low-maintenance main-floor living. The bright, open-concept main floor has been fully updated and is completely carpet-free, featuring two spacious bedrooms and a renovated 3-piece bath with a walk-in shower. The modern kitchen, dining, and living areas flow seamlessly and walk out to a private, fully fenced backyard with deck featuring a retractable canopy, a perfect spot to relax or entertain. The finished lower level adds impressive additional living space with a third bedroom, 4-piece bathroom, den, and a large bonus/flex room that can serve as a guest room, hobby space, office, or reading nook. With its layout and size, the lower level is ideal for in-laws or extended family. Laundry is currently located downstairs, there is potential to convert the main-floor pantry into a laundry area if preferred. Nestled in a quiet enclave within walking distance from shops, restaurants, grocery stores, and everyday amenities while enjoying the beautiful charm of Millcroft. (id:60365)
1702 Jane Street
Toronto, Ontario
Welcome to 1702 Jane Street. A great investment opportunity located in Toronto's vibrant Weston neighborhood. The surrounding area boasts a variety of amenities, including schools, parks, shopping centers, and dining options, contributing to the properties appeal for both commercial and residential purposes. This very well maintained versatile property features a high exposure commercial storefront plus 3 residential apartments: a renovated 2-bedroom unit on main level (vacant for own-use or rent out), a very spacious 2-bedroom unit on upper level and a 3-bedroom unit on lower level. Front & rear separate access with 4 parking spots total. All existing leases on the basis of month to month, providing the flexibility to tailor the property to your specific needs. Conveniently situated just minutes from Highway 400/401, Weston GO Station and TTC at your doorstep, this property offers exceptional visibility and accessibility for both commercial and residential use. Projected to generate Net Annual Income of $90,000 plus, this property boasts a favorable Capitalization Rate of 6.0% above. Please note that the income figures are based on current and previous rent and actual income may vary based on market conditions and management. This is your opportunity to invest in a property with immense potential for business or rental income. Don't miss it!! (id:60365)
Upper - 31 Jeffrey Street
Barrie, Ontario
Beautifully Maintained Upper-Level 3-Bedroom Two-Storey Bungalow for Rent. This inviting bungalow offers three spacious bedrooms, one bathroom, a large and bright living room, and a functional, comfortable kitchen-perfect for everyday living and family gatherings.The home is very well maintained, clean, and in excellent condition throughout. Enjoy a huge front porch, ideal for relaxing or spending time outdoors.Located in a quiet, family-friendly neighborhood, this property is ideal for families looking for comfort, space, and a welcoming community. (id:60365)
11 Pearen Lane
Barrie, Ontario
Imagine stepping into a brand-new, thoughtfully designed 3-bedroom modern townhouse, ready for you now, nestled in the heart of Vicinity West, one of Mattamy's most desirable communities in Barrie. This isn't just a house, it's an invitation to a lifestyle where nature, community, and convenience co-exist beautifully. Why This Home Stands Out: The layout is intelligently planned: spacious interiors, and modern finishes give you the flexibility to create your ideal living environment; Energy Efficiency: Built to ENERGY STAR standards, so you'll enjoy greater comfort and lower utility costs, plus the pride of a more sustainable home; Lifestyle & Location, It's All Here. Nature at Your Doorstep: Green spaces, walking trails, and parks surround the community. Tyndale Park, located adjacent to the neighborhood, is perfect for a leisurely picnic, a game of volleyball, or simply enjoying the fresh air. Recreation & Leisure: Golf courses nearby, plus easy access to Centennial Beach on Lake Simcoe, create an ideal balance between activity and tranquility. Connectivity: You're just minutes from Highway 400 and right near the Barrie GO Station, which makes commuting into the GTA or simply exploring the region effortless. Everyday Conveniences: Shops, dining, and schools are all within reach, making errands and family routines naturally simple. Education: Well-established schools are a short drive away, giving your children access to quality education without long commutes. SEE IT NOW! (id:60365)
W3601 - 185 Millway Drive
Vaughan, Ontario
Welcome to this contemporary 2-bedroom, 2 bathroom condo, situated in the heart of Vaughan. Perfectly located just steps from the Vaughan Metropolitan Centre (VMC) and only minutes to Highways 407, 400, 401, and 427, as well as Vaughan Mills and Canada's Wonderland, this home offers the ideal blend of style and convenience. This open-concept unit is filled with natural light from the floor-to-ceiling windows and features sleek laminate flooring throughout. The highly functional eat-in kitchen is equipped with stainless steel appliances, including a microwave, stove, refrigerator, and dishwasher-making both everyday living and entertaining a breeze. (id:60365)
50 William Saville Street
Markham, Ontario
Location! Location! Stunning Double-Car Garage Townhouse In Prime Unionville. Experience luxury living in this beautifully renovated townhouse offering approximately 2,500 sq. ft. of spacious comfort with 9-ft ceilings throughout. This elegant home features recently upgraded hardwood floors, pot lights, and modern light fixtures for a bright, contemporary feel. Each of the three generous bedrooms boasts its own ensuite bathroom, providing ultimate privacy and convenience. The primary suite includes a sitting area and TWO walkout terrace-perfect for morning coffee or evening relaxation.An oak staircase with iron pickets adds a touch of sophistication, while an Huge elevator-sized storage room on each level offers future flexibility for an elevator installation. Enjoy two large balconies with east and west views, bringing in natural light all day long. This home is move-in ready! Top-Rated School Zone: Unionville High School & Coledale Public School. Easy access to Hwy 404 & 407, walking distance to Hwy 7, Whole Foods Plaza, York University Markham Campus, Unionville Main Street, and scenic Toogood Pond. Only 3 Ensuite Unit Available at this Community. (id:60365)
79 Marigold Boulevard
Adjala-Tosorontio, Ontario
Welcome to 79 Marigold Blvd, located in the prestigious community of Colgan Crossing. This modern 2-storey detached house, built by Tribute, offers 5,049 sq. ft. of stylish and functional living. This brand-new, never-lived-in luxury detached home sits on a premium 70 ft x 165 ft ravine lot and features a triple-car garage with 6-car parking. Upstairs, you will find 5 bedrooms and 5 bathrooms. The modern kitchen offers spacious cabinetry, an extra-large central island with quartz countertops, a walk-in pantry, and a separate servery. Throughout the home, there are separate living, dining, family, and library spaces. The large laundry room features double doors, a spacious linen closet, and access to the garage from the mudroom. There are two separate accesses to the basement from the home. Each bedroom has an upgraded attached bathroom and walk-in closet. The primary suite features dual (his/her) closets and an ensuite bathroom with a glass standing shower, soaking tub, and makeup bar. A huge media room with a large window and a separate walk-in linen closet is located on the second floor. This functional and luxurious layout is complemented by an unfinished basement, a blank canvas ready for you to customize to suit your needs. Located just 15 minutes from Alliston and 45 minutes from the GTA, this home is close to shopping, dining, and schools. A fantastic opportunity in a growing community-don't miss out! (id:60365)
2807 - 8 Interchange Way
Vaughan, Ontario
Located in the heart of the Vaughan Metropolitan Centre this brand new one bedroom plus den condominium offers a modern open concept layout with beautiful kitchen featuring built in appliances,2 full bathrooms. Just minutes from the VMC subway station, the unit provides excellent access to major transit routes and Highways 400 and 407. Surrounded by top amenities including IKEA, Vaughan Mills Mall, retail shops, York University, Canada's Wonderland, and the Vaughan Smart Hospital. (id:60365)

